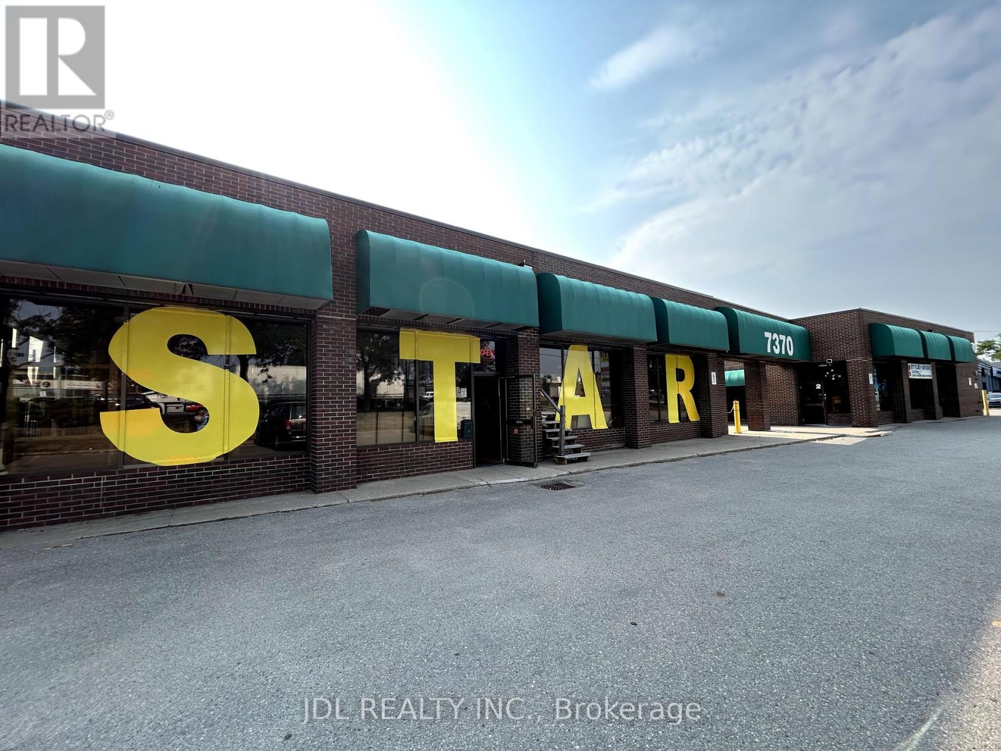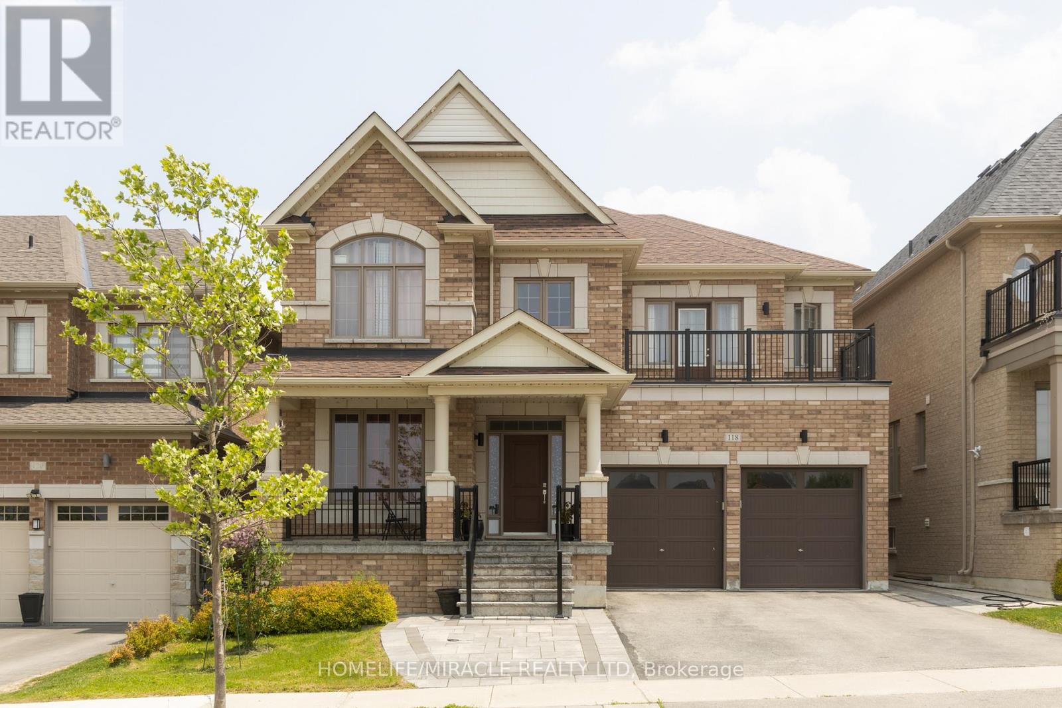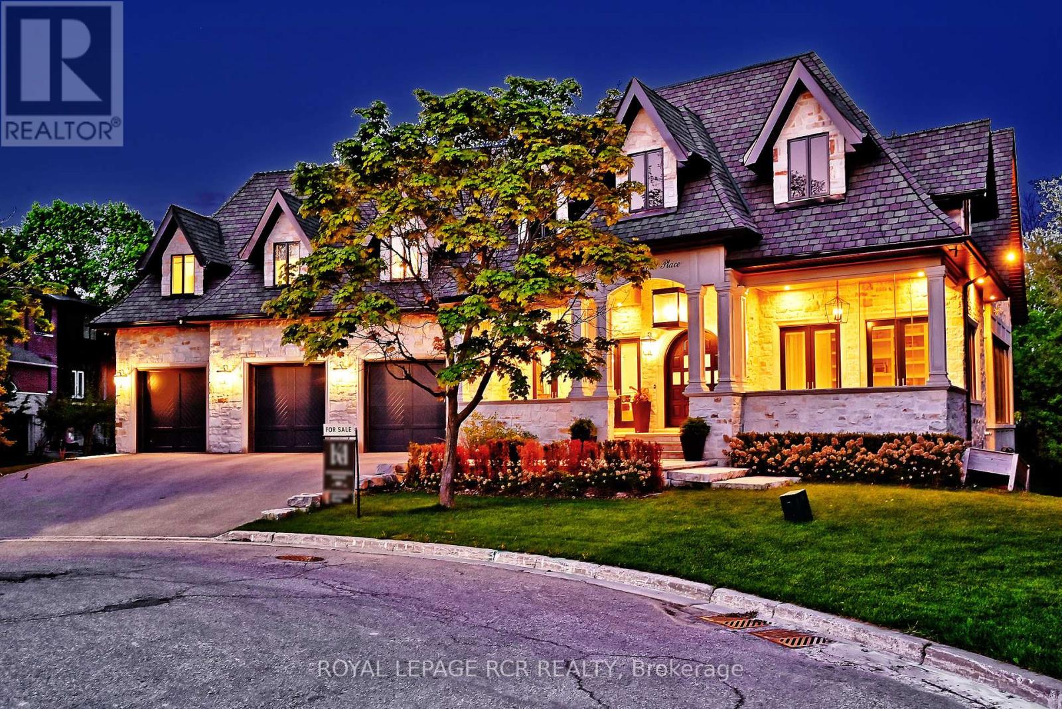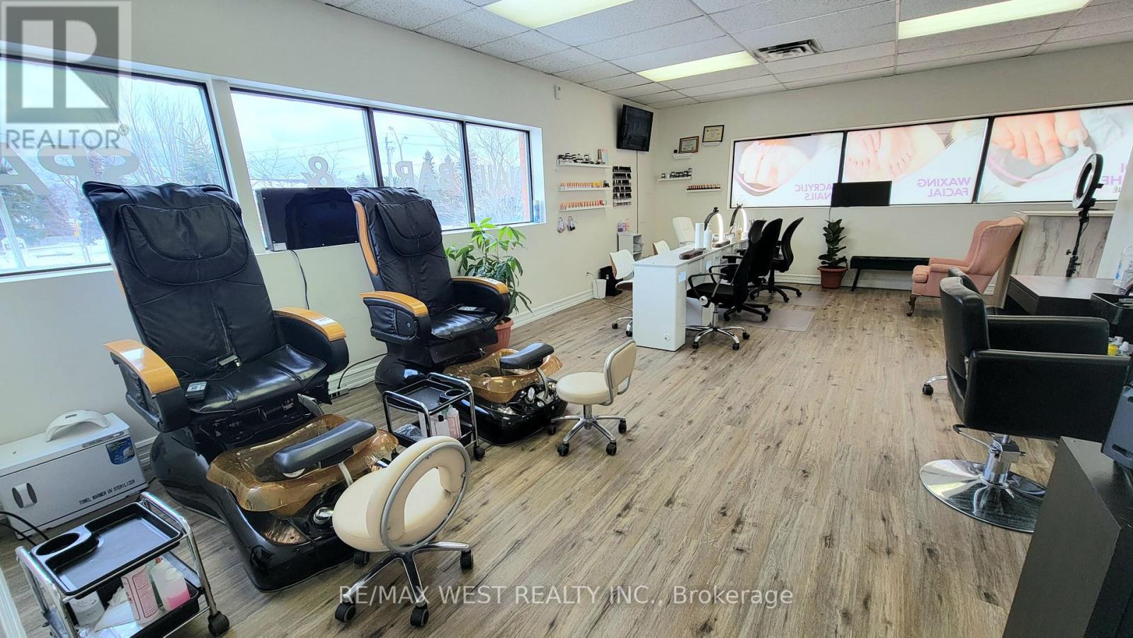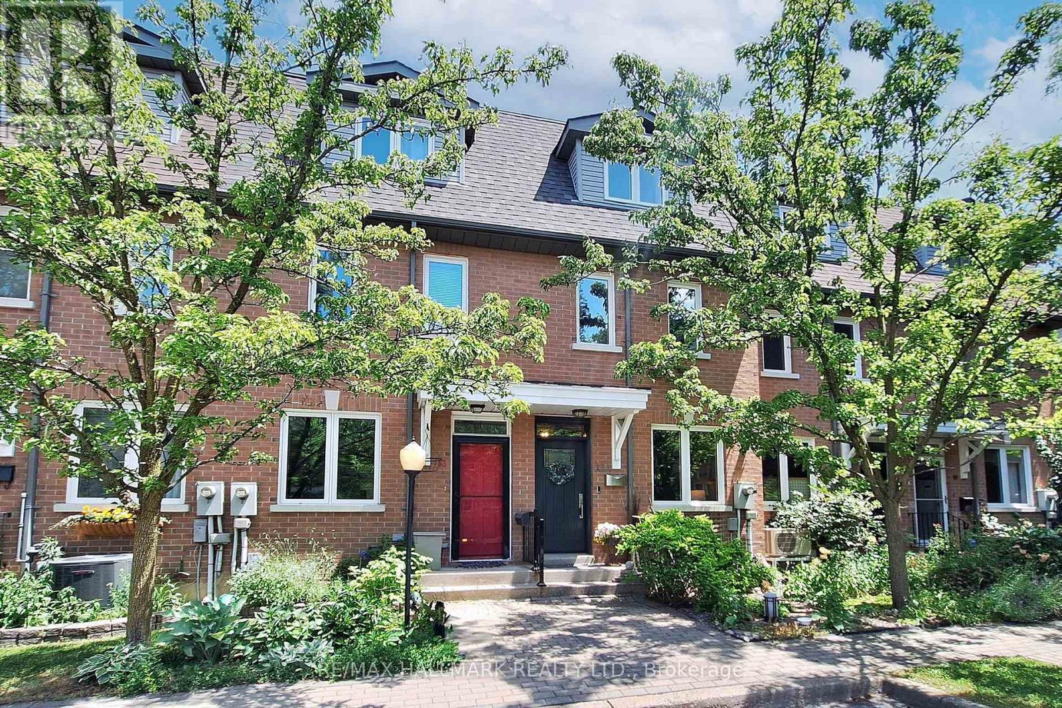Unit 1,3,5 & 17 - 7370 Woodbine Avenue
Markham, Ontario
This deal includes the business at 7360 Woodbine Ave. too! A lot of Permitted use (Please check details in the photos). Mature Building Materials Business for Sale Established in 2012!! This well-regarded business specializes in custom doors windows, stairs, railings and more!! Total 5600+ sqf show room area (with drive in doors ) + 1300 sqf warehouse close by with one drive in door as well. Located in a prime, street-facing shop within a high-traffic building materials market, it benefits from excellent visibility and a strong industry reputation. With a loyal customer base of over 100 local clients. This business enjoys consistent demand. The skilled staircase installation team is highly recognized, ensuring repeat business and client retention. Offering reasonable rent and significant growth potential. This turnkey opportunity is perfect for an investor or entrepreneur looking to step into a profitable and established operation. Serious inquiries only. Please ask Listing Broker for more detail regarding the rent and lease term. (id:60365)
718 - 7161 Yonge Street
Markham, Ontario
Luxury 1 bedroom+Den Unit (642 SF) at The World On Yonge complex. Bright and clean unit w/ 9 ft ceiling, oversized windows and unobstructed west view. Freshly painted. Enjoy beautiful sunset view everyday at your balcony. Modern high end kitchen features stainless steel appliances, Quartz countertop and backsplash. Laminate flooring throughout. The is considered the best 1+den layout in the building as the good sized den can be enclosed and used as a second bedroom or office. Superior Amenities include a Gym, Media Centre, Billiards, Indoor Pool, Guest Suites, Party Rm and More! Direct Access from Building To Shops On Yonge (Indoor Shopping Mall With Food Court, Supermarket, Restaurants, Other Retails, Bank, Medical/Dental clinic etc.) Convenient lifestyle without need for car. Minutes to Finch subway, 404/401/VIVA/TTC. TTC on Steeles direct to York U. Future Yonge subway extension will pass by this area with station at Clark. Situated in a top-rated public school zone and vibrant Yonge/Steeles neighbourhood, this move in ready home is perfect for first-time buyers, downsizers, or investors seeking a stylish urban lifestyle. (id:60365)
118 Frank Kelly Drive
East Gwillimbury, Ontario
Stunning contemporary 2-storey single detached home (built in 2020), offering 3,658 sq. ft. of luxurious living space on a premium 45.11' x 100.07' lot-just 0-5 years old! Thoughtfully designed for modern family living, the second floor features 4 spacious bedrooms, including a beautiful primary suite with a 5-piece ensuite and his & hers closets. Another ensuite bedroom includes a 3-piece bath and private walk-out balcony, while two additional bedrooms share a well-appointed bathroom. The versatile loft can easily be converted into a 5th bedroom. The main floor boasts an elegant den, a cozy living room with a gas fireplace, and an upgraded builder's kitchen with extended cabinetry perfect for everyday living and entertaining. Professionally finished interlocking stonework surrounds the front, back, and sides of the home, framed by a sleek vinyl fence and exterior potlights that enhance the contemporary design. Backing onto a serene park, this home offers peaceful views and outdoor enjoyment. A truly exceptional, nearly-new property with premium upgrades and an unbeatable setting a must-see! (id:60365)
197 Sherwood Place
Newmarket, Ontario
Welcome to 197 Sherwood Place, a one-of-a-kind luxury residence offering exceptional craftsmanship, privacy, and smart design on a professionally landscaped lot just minutes from downtown Newmarket. Clad in all-natural Quebec sandstone, this architectural gem features a private triple driveway and a four-car tandem garage with built-in storage solutions. Step inside to a grand front foyer with marble and metal inlay tile and an arched cathedral ceiling. Exquisite millwork, designer lighting, and wide-plank white oak floors elevate every corner of this home. The main level includes a spacious mudroom with heated floors and five custom coat closets, as well as a guest suite with its own walk-in closet and 4-piece ensuite. Designed for entertaining, the gourmet kitchen boasts double islands, quartz counters, custom cabinetry with frosted glass, a full pantry, servery, and premium Thermador appliances including a 6-burner range, dual wall ovens, integrated fridge/freezer, and dishwasher. A striking white oak floating staircase with skylight leads to the second floor, where youll find a full laundry room and three additional bedrooms - each with their own walk-in closet and private ensuite. The serene primary suite offers a private deck and a large walk-in with built-ins, a spa-like ensuite with steam dual rain shower, heated floors, a soaker tub, and a separate water closet. The lower level features a 4000 sq ft walk-out basement with radiant heated white oak flooring, floor-to-ceiling windows, a built-in sauna with sound and lighting, a full gym with glass walls, a second kitchen and dining area, and sliding doors to a covered patio. Smart home touches include a full Sonos speaker system, motion-activated baseboard lighting, central vacuum, dual-zone HVAC, hot water on demand, steam humidifier, and a commercial-grade water tank. This is luxury redefined - private, spacious, and meticulously curated for comfort, wellness, and entertaining. (id:60365)
101 Grand Oak Drive
Richmond Hill, Ontario
Desirable Kingshill Family-Friendly Community! Bright, Sunfilled Home w/ Functional Floor Plan and lots of upgrades! Featuring 9ft Ceiling On Main Level, Combined Living & Dining Room, Family-Sized Kitchen Open to Family Room w/ Gas Fireplace. Hardwood on Main & 2nd Level. Finished Basement Apartment w/ Separate Entrance, Kitchen, Laundry & 3-Pc Bath Ideal for Large Families or Income Potential!! Roof (2016), Garage Door (2021), Furnace (Owned, 2020), HWT (Rent, 2021), Main Bath (2021), Deck (2019), Entire Home Fresh Paint (2025). Steps to Parks, Splash Pad & Schools. Motivated Seller, Move-In Ready Gem! (id:60365)
125 Colle Melito Way
Vaughan, Ontario
Beautifully Maintained 20 x 101 2 Storey Townhouse w/ Double Car Detached Garage, Open Concept Main Level w/ 3 Spacious and Bright Bedrooms on 2nd Floor. Fully Finished Bsmt, With the Convenience of 3 Pc Washroom, Is Made for Recreational Use and Extra Office Space If You Wish. Enjoy the Morning in The Sun-filled Breakfast Nook Overlooking the Garden. Excellent Family-Oriented Neighbourhood in Quaint Cul-De-Sac of Sonoma Heights. Just West Of Islington, North Of Rutherford Ave, This Lovely Home is Mins From Excellent Schools, Shops, & Transit. With 1694 Sqf Above Grade Perfect for Families of All Sizes, Multi-Gen or Growing Families, Look No Further & Book A Showing Today! Visit Open House Wedn 1-3pm & 5-7pm Aug 13 (id:60365)
A - 50 Mcgee Street
Toronto, Ontario
Modern, spacious, and full of light, these stunning three-level penthouse residences offering the space and comfort of a private home in the heart of Leslieville. With two bedrooms, three bathrooms, a large open-concept main floor, and a full top-floor flex space that could double as a lounge or principal 3rd bedroom retreat, each suite is designed for modern living. Highlights include two private balconies, a stunning rooftop deck, a chefs kitchen with full-height cabinetry and a large island, hardwood flooring throughout, and abundant natural light from oversized windows on every level. Your private home with the ease of rental living in the heart of Leslieville. Each suite features:-A family-sized main floor with open-concept living, a large island kitchen, and dedicated dining area-Two upper-level bedrooms, including a primary suite with ensuite bath and walk-in closet Three outdoor spaces: two balconies and a private rooftop deck with panoramic views-A top-floor flex space, perfect for a media room, office, or entertaining-Hardwood flooring, custom millwork, and clean, modern finishes throughout-Three-Storey Luxury Penthouse with 3 Bedrooms, 3 Baths & -Private Rooftop Terrace-Powder room on the main floor and two full bathrooms upstairs-Abundant natural light from oversized windows on every level These penthouse homes offer rare indoor-outdoor living with space to breathe, entertain, and unwind all steps from parks, transit, and Leslievilles best*For Additional Property Details Click The Brochure Icon Below* (id:60365)
3702 Kingston Road
Toronto, Ontario
A unique opportunity to own a turnkey Nail & Beauty Salon Business in Scarborough Village, surrounded by many residential homes, businesses, and a great amount of daily traffic, minutes from Lake Ontario. 10 years in business with a large loyal clientele. The salon comes fully furnished, stocked, and equipped with everything you need to get started. 3 fully equipped manicure stations, 2 pedicure stations, hairstyling section, and 2 large private spa rooms with aesthetic beds. Current employees are willing to stay. Guaranteed cashflow from day one. Perfect for anyone who is looking to start or expand their current beauty business and take over a solid clientele of 500+ repeat customers. The salon attracts clients from Durham Region, Downtown Toronto and the surrounding neighborhood due to the specialty services they offer such as Russian Manicure, Lash Extensions, Specialty Facials, and a high-end product lines of nail polishes and powders. The unit is located on the second floor with 2 anchor businesses (Pharmacy & Physiotherapy Clinic) that attract new daily traffic to the plaza. Ample parking at front and rear and great signage exposure. Rent is only $2,062 taxes in. Long term Lease in place. (id:60365)
C - 50 Mcgee Street
Toronto, Ontario
Spacious, bright, and beautifully crafted, these 1-bedroom suites are located on the main and second floors of this architect-led rental complex. With tall ceilings, abundant natural light, and functional layouts, each suite is designed to elevate everyday living in the heart of Leslieville. Each suite includes:-A modern kitchen with full-height cabinetry, quartz countertops, matte black hardware, and an island or peninsula with integrated sink-Energy-efficient stainless steel appliances and minimalist backsplash design-Large living area with room to relax, host, and work-Ample built-in storage, including custom millwork closets and shelving-A serene bedroom with natural light and efficient layout-A beautifully finished bathroom with clean lines, quality fixtures, and warm, modern materials-Hardwood flooring throughout, with clean architectural detailing-Oversized windows that maximize daylight in every room-Quiet, efficient climate control with discreet air-source heat pumps These homes are steps from parks, transit, and top restaurants, offering both the lifestyle of a walkable neighbourhood and the comfort of a purpose-built rental. Utilities: Tenants responsible for setting up their own Toronto Hydro electricity account. In addition, tenants will be billed for 8% of the buildings monthly gas usage and 8% of the quarterly water charges. All utility charges will be supported by copies of the original provider bills; no markup is applied.*For Additional Property Details Click The Brochure Icon Below* (id:60365)
12 - 99 Goodwood Park Court
Toronto, Ontario
FABULOUS FREEHOLD TOWNHOUSE! Located on a quaint, private court with great neighbours! 3 levels of impressive living space, offering 3 bedrooms, 2 full bathrooms. The 3rd floor PRIMARY BEDROOM RETREAT features a 4pc ensuite bathroom, 2 closets and private deck among the trees-perfect for morning coffee or evening cocktails! High Ceilings on main level, Hardwood floors on all 3 levels, Granite counters with breakfast bar in kitchen-walk out to fenced urban patio/garden, which includes a gas BBQ line. Freshly Painted and ready to move in! Walking distance to Danforth, shops, restaurants, accessible to two subway stations (Main & Vic Park). Property has one outdoor parking spot (#12). Many upgrades include New Windows and Front door in 2023, New Front roof in 2021, New Back roof in 2023, New Furnace/central Air/heat Pump in 2024 (cost approx $10K), Upgraded Hardwood floors. There is a mutual agreement to pay a Monthly $30 fee, paid by each homeowner on the court, to maintain snow removal & grass maintenance. (id:60365)
Upper - 132a O'connor Drive
Toronto, Ontario
Welcome to this functional 1-bedroom 1 bathroom unit in a desirable location. Featuring an open-concept layout and plenty of natural light, this space is perfect! Close to amenities, transit, and more. Don't miss this opportunity! (id:60365)
1602 - 15 Baseball Place
Toronto, Ontario
Luxurious One Bedroom Condo with Spectacular East View! Step into luxury living at 15 Baseball Place, Unit 1602, where this one-bedroom condo offers not only a prime location but also an unobstructed east view overlooking the Riverside neighborhood. Located on the 16th floor, this unit combines modern elegance with expansive views. Step inside you'll find an open-concept living space bathed in natural light, complemented by a modern kitchen featuring stainless steel and integrated appliances. The bedroom boasts expansive windows framing panoramic views of Riverside, while the immaculate bathroom offers contemporary fixtures and finishes. Convenience is key with an in-unit washer and dryer provided. Residents of 15 Baseball Place enjoy a wealth of amenities, including 24/7 concierge service for peace of mind, a well-equipped fitness facility, and a rooftop terrace w/ outdoor pool, perfect for relaxation or entertaining guests. Situated in the vibrant Riverside neighbourhood with amazing restaurants, bars at your doorstep. With TTC just steps away making this location ideal for urban professionals and anyone seeking a dynamic city lifestyle. Available for immediate occupancy, the lease terms include a minimum of one year with water and heating included in the rent; tenants are responsible for electricity. (id:60365)

