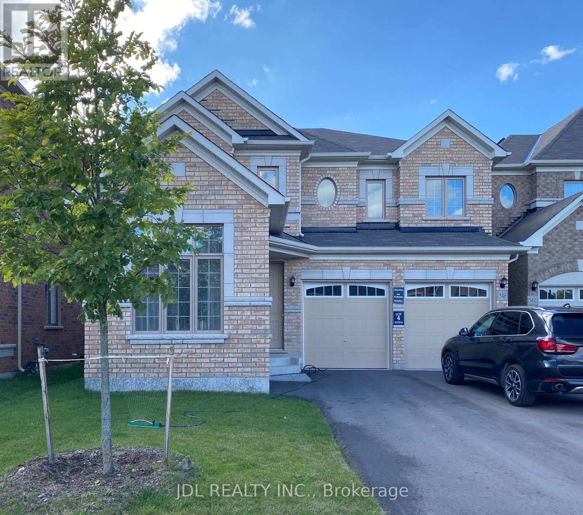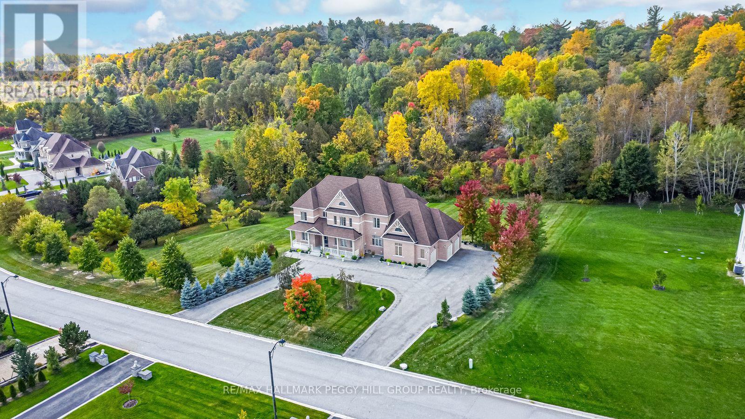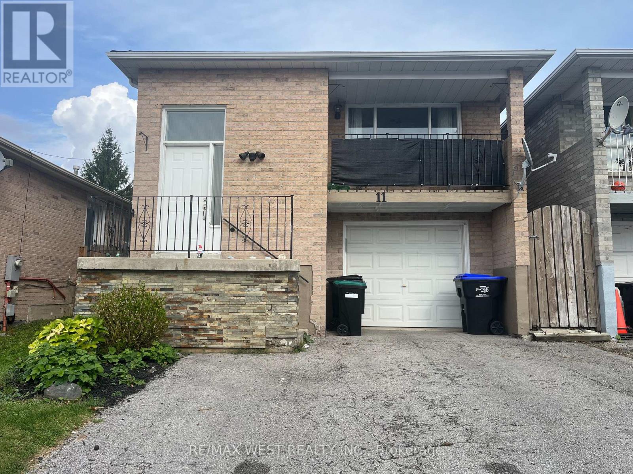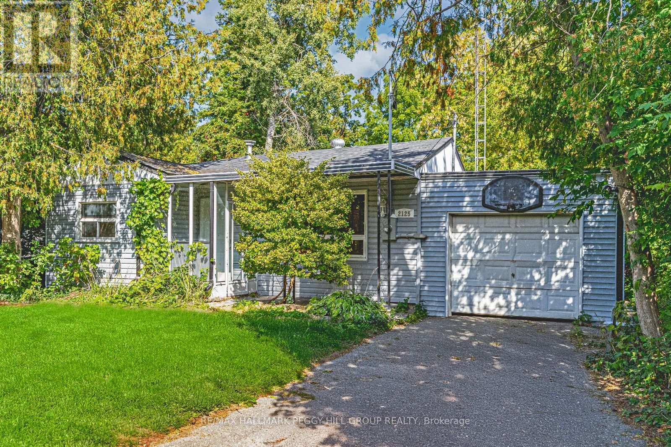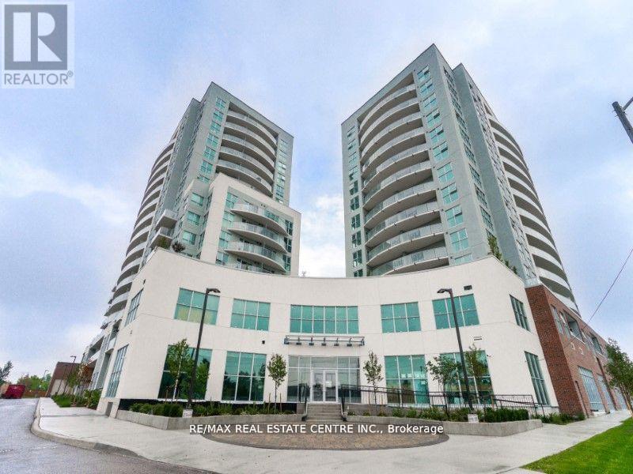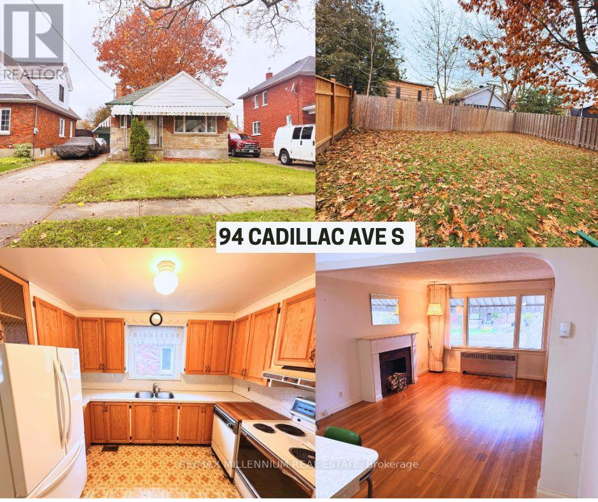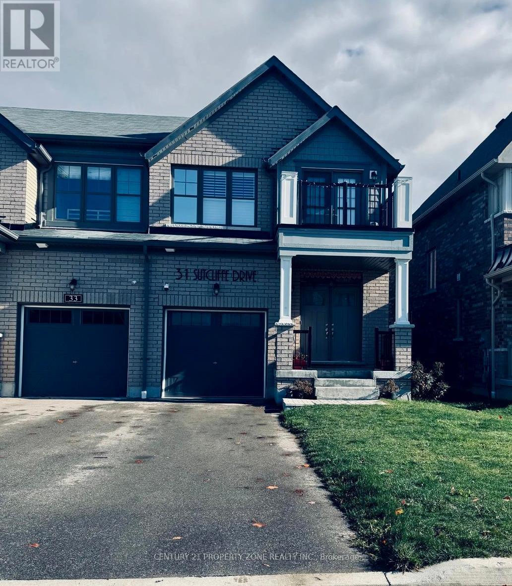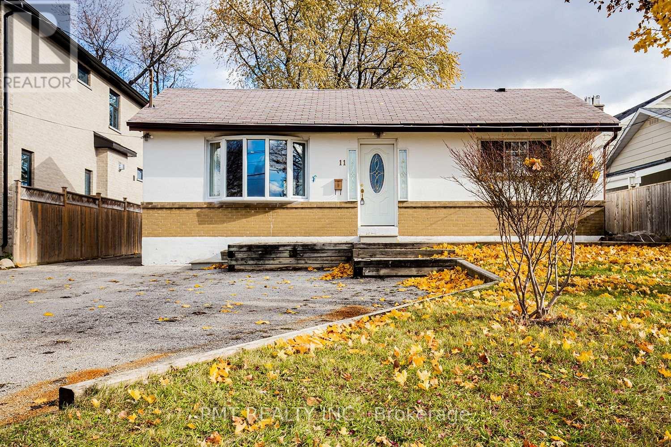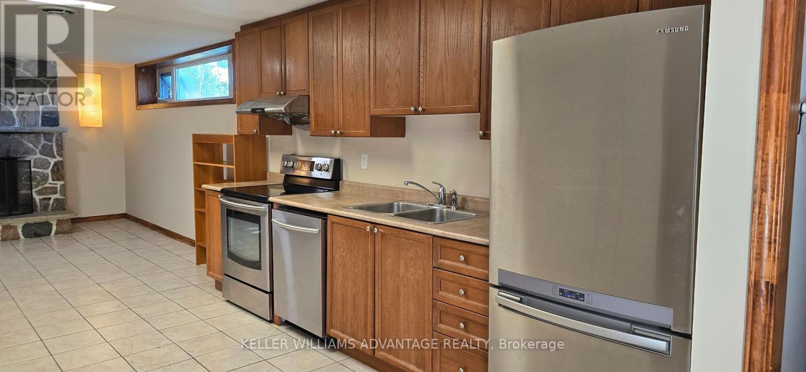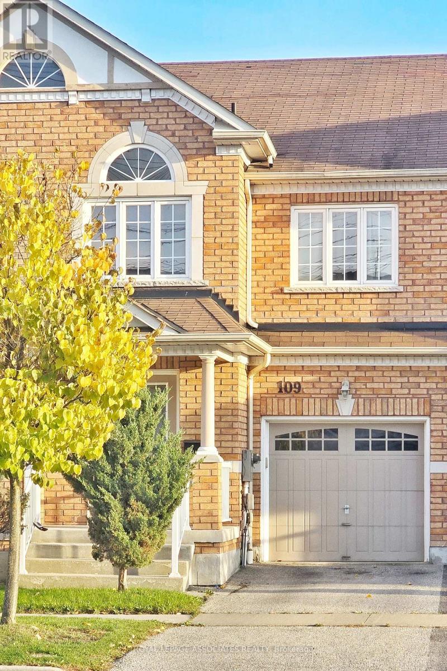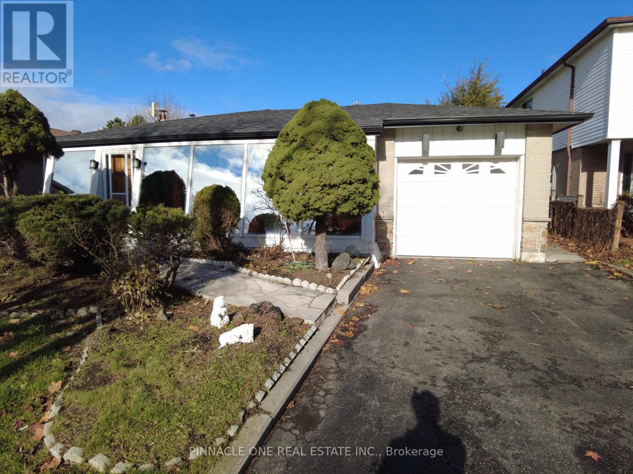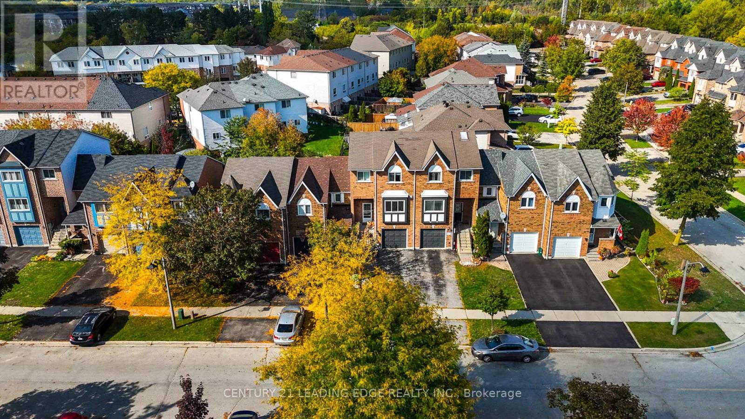548 Somerville Drive
Newmarket, Ontario
Cul-De-Sac location! Walk-out basement detached house, rarely found in this community! With four bedrooms and 3.5 bathrooms, the basement can be a second unit for investment. The property features: a two-year-old fence, a two-year-old water softener, a ventilation system, and 10-foot ceilings on the main floor. Hardwood floor throughout the main level. No neighbours behind the backyard. Great Location Close To Community Centres, Transit, Shopping centers, 404 & Walking Distance To Top Rated Schools! (id:60365)
102 Pine Hill Road
Bradford West Gwillimbury, Ontario
ESTATE HOME SHOWCASING OVER 5,100 SQ FT, IN-LAW POTENTIAL, LUXURIOUS FINISHES, TRIPLE GARAGE, & 2.33-ACRE LOT! Set on a prestigious 2.33-acre estate in The Shires Estates, Bradfords most distinguished country estate community inspired by the timeless charm of the English countryside, this stately all-brick home offers over 5,100 finished square feet of refined living. The impressive exterior showcases a circular driveway, a covered front porch with double doors, soffit lighting, and a triple garage with inside entry. A 20-foot cathedral ceiling, floor-to-ceiling windows, and a grand spiral staircase create a striking first impression, while 10-ft ceilings on the main level and 9-ft ceilings on the upper and lower levels enhance the homes scale. The custom kitchen features granite countertops, a large island, custom cabinetry topped with crown moulding, tile backsplash, stainless steel appliances, and a walkout to the deck. The main level also offers hardwood floors, a formal dining room, a living room with a gas fireplace and built-in cabinetry, two dens, and a laundry room. The generous primary bedroom showcases dual walk-in closets and a 5-piece ensuite with a soaker tub, glass-walled shower, dual vanity, and water closet, while three additional bedrooms feature private or shared ensuite access. The walkout basement provides excellent in-law capability with a kitchen boasting quartz countertops, an island, stainless steel appliances, a large rec room, two bedrooms, two full bathrooms, laundry, and a cantina. Backing onto a ravine with towering trees offering privacy, complete with a covered composite deck with glass railings, a lower-level patio, and an irrigation system. Additional highlights include a drilled well, water softener, filters, UV, reverse osmosis, HRV, high-efficiency furnace, central air conditioning, central vac, and a 200-amp electrical panel. A #HomeToStay of distinction where craftsmanship, scale, and setting exceed expectations. (id:60365)
11 Turner Court
Bradford West Gwillimbury, Ontario
This stunning 4-level backsplit home boasts a convenient location and an impressive layout. The interior features a modern kitchen equipped with stainless steel appliances, eat-kitchen, granite countertops, open-concept living and dining area. Enjoy breathtaking views from the walk-out balcony or unwind in the family room with access to a beautiful deck. The home's floor plan is thoughtfully designed, with three spacious bedrooms and two well-appointed washrooms. One bedroom is conveniently located on the between level, a practical laundry room and direct access to the single-car garage. The private driveway accommodates up to three cars, providing ample parking space. With its perfect blend of style, functionality, and comfort, this property is ideal for families or individuals seeking a relaxing retreat . ** This is a linked property.** (id:60365)
2125 Willard Avenue
Innisfil, Ontario
CHARMING ALCONA BUNGALOW WITH ENDLESS POSSIBILITIES, JUST STEPS FROM THE VIBRANT TOWN SQUARE, SHOPS, & THE SHORES OF LAKE SIMCOE! Welcome to this inviting bungalow nestled in the family-friendly Alcona neighbourhood, offering a lifestyle of comfort and convenience just steps from schools, shopping, dining, entertainment, and the charming Town Square complex with its library, splashpad, skating rink, playground, and community lounge spaces. Just a short walk brings you to Innisfil Beach Park and the sparkling shores of Lake Simcoe, where boating, fishing, and year-round recreation create endless opportunities for outdoor enjoyment, while quick access to Highway 400 and South Barrie ensures an effortless commute. Set on a spacious, partially fenced lot surrounded by mature trees, this home boasts a welcoming enclosed front porch and a large back deck with tranquil views of lush greenery and generous yard space. A carport with extra driveway space offers practical parking options for family and guests. Inside, the bright open layout showcases a sun-filled living room with oversized windows, flowing effortlessly into a kitchen and dining area with a walkout to the backyard. The primary suite features an additional glass walkout to the back deck, while a comfortable second bedroom with semi-ensuite access to a well-appointed 4-piece bathroom enhances the appeal. The home is conveniently serviced by municipal water and sewer for everyday ease. An attractive opportunity with excellent possibilities for first-time buyers and investors alike, this #HomeToStay is ready to welcome its next chapter! (id:60365)
509 - 2150 Lawrence Avenue E
Toronto, Ontario
Beautiful and spacious 2-bedroom and 2-bathroom condo, prime location of Birch mount Rd & Lawrence Ave E area! Close to public transit and minutes to downtown toronto. Large windows, stainless steel appliances, ensuite laundry, & 1 parking. Indoor pool,& 24 hrs concierge! Minutes from Highway 401 & DVP, uot Scarborough & Centennial College. Surrounded by restaurants & cafes are steps away. Vibrant neighbourhood. (id:60365)
94 Cadillac Avenue S
Oshawa, Ontario
Welcome to 94 Cadillac Ave S, Oshawa - a charming 2-bedroom, 1-bath bungalow nestled in a family-friendly neighborhood! This cozy home offers great potential for those looking to add their personal touch. Featuring a bright and functional layout, it's perfect for first-timebuyers, downsizers, or investors alike. Conveniently located close to schools, parks, shopping, and all major amenities. Just a 3-minute drive to Hwy 401, 7 minutes to Oshawa Centre Mall, 8minutes to GM Oshawa, and 10 minutes to the GO Station. Enjoy being within walking distance to parks and only a 40-minute drive to Downtown Toronto. Offers being accepted anytime - don't miss this opportunity to make it your own! (id:60365)
31 Sutcliffe Drive
Whitby, Ontario
Welcome to 31 SUTCLIFFE DR In Whitby's Most Coveted Community. Modern Stunning Home Like ASemi-Detached - 3 Bedroom Freehold End Unit. Fully Upgraded Hardwood Floor And Oak Stair, Modern Kitchen W/ Upgraded Cabinet, Quartz Counters, All Stainless Steel Appliances,SpaciousMaster Bedroom With W/I Closet, Full Ensuite, 2nd Bedroom Walkout To Terrace, Finished Basement.Stainless Steel Fridge, Stove, B/I Dishwasher, Washer,Dryer. Potlights Throughout. AAATenants,No Pets & Non Smokers. 100% Utilities To be Paid by Tenant, No Side-Walk, Close To AllAmenities, Major Highways, Schools, Go, Public Transit!! (id:60365)
Main - 11 Bellefontaine Street
Toronto, Ontario
Welcome to 11 Bellefontaine Street! This charming bungalow in Upper Scarborough offers bright and spacious living with a functional kitchen, large bedrooms, and a warm, inviting atmosphere perfect for families or savvy investors alike. Nestled on a quiet, tree-lined street, the home sits on a deep lot with a private backyard, ideal for entertaining or future development potential. Enjoy the best of suburban comfort with urban convenience, just minutes from top-rated schools, TTC access, shopping, and beautiful parks. (id:60365)
Lower Unit - 105 Hart Avenue
Toronto, Ontario
Sun Filled & Spacious two bedroom lower level apartment with approximately over 900 sq ft of space. Featuring Large combined living and dining room with wood burning fireplace. Open concept kitchen with modern appliances, including dishwasher. Tons of natural light provided via 10ft Wide window. Excellent location, near schools, transit, subway, parks and shopping. Enjoy the convenience of separate ensuite laundry and private entrance. Freshly painted with high ceilings. (id:60365)
109 Atherton Avenue
Ajax, Ontario
Amazing 3 Bedroom Freehold Townhouse. Hardwood Floor Throughout The House, Brand New Toilets. Steps To Schools, Shopping Areas, Parks, Hwy 401, Taunton Rd, Ajax Go Station And Much More. Huge Kitchen W/O To Private Fenced Yard. Easy Access To Garage From Living Rm, Gas Fireplace, Great For Entertaining. Stainless Steel Appliances. Great House In Much Desirable Area!. Aaa Tenants Only, No Smoking, No Big Dogs! (id:60365)
76 Sealstone Terrace
Toronto, Ontario
Welcome to 76 Sealstone Terrace - A First Time Offered Family Home in Sought-After Seven Oaks!Discover comfort, convenience, and charm in this 3-bedroom, 3-bathroom detached Back-split home, perfectly situated on a quiet, family-friendly street in Toronto's highly desirable Seven Oaks community. Close to parks, schools, trails, transit, Hospital and shopping. From its inviting layout to its stunning backyard oasis, this property offers everything today's homeowner is looking for.Step inside to a bright and welcoming main floor featuring a generous living and dining area, ideal for gatherings and everyday living. Take your time to update the kitchen offers ample cabinetry and walk-out access. The sun-filled solarium/sunroom, creates the perfect spot to relax, work, or enjoy year-round views of the outdoors.Upstairs, you'll find three bedrooms, including a comfortable primary suite with closet space and a 3 piece ensuite. The basement adds valuable living space-perfect for a family room, home office, gym, or guest accommodations-along with plenty of storage. Outdoors, your private resort awaits! Enjoy summer days in the beautiful in-ground pool, surrounded by mature trees and space to lounge and entertain. Whether hosting BBQs or unwinding after a long day, this backyard delivers. (id:60365)
330 Sparrow Circle
Pickering, Ontario
Undeniable Value In West Pickering * You Very Rarely Find "Affordable" AND "Great Area" Together, But Both Are True Here * Perfect For 1st-Time Buyers And Young Families * Completely Freehold Townhome Emphasizes Both Space And Functionality * Well-Kept With Tons Of Natural Light * Upgrades Throughout, Including Hardwood Floors, Appliances, Lights, Etc. * Two Large Living Rooms, On Main And Lower Level * Main Floor Boasts Gas Fireplace And Walks Out To Deck With Gas Hookup (For BBQ) * Upgraded Kitchen Looks Out On Breakfast Nook And Large South- Facing Windows * Upper Level Has 3 Spacious Bedrooms, Including A Very Large Primary With Double Closets * Lower Level Living Room, Currently Used As Home Office And TV Room (Easily A 2nd Family Room, Kids' Playroom, Or Home Gym,) Walks Out To Backyard * Back Yard Includes A Large Shed, Sitting Area, Fire Pit, And Garden * SOME Of The More Recent Upgrades Include Newer Windows (2021,) Newer Furnace (2019,) New AC (2025,) Newer Hot Water Tank (2023,) Newer Insulation (2019) * Neighbourhood Is One Of The Best In Pickering * Two Schools (Public & Catholic) Within Walking Distance (Or School Bus Pickup Only A Few Doors Down) * French Immersion School Only Minutes Away (Or You Can Use The Same Bus Stop) * Altona Forest And Trails Down The Street, Parks All Around * Stores, Restaurants, A Walk-In Clinic, And All Amenities All Around * Bus Stop At Corner, Less Than 10 Minutes Drive To Hwy 7 & 407, 5 minutes to Kingston & 401, 12 minutes to either Rouge Hill or Pickering Go Stations * Description Could Go On And On ...This One Is A Must-See (id:60365)

