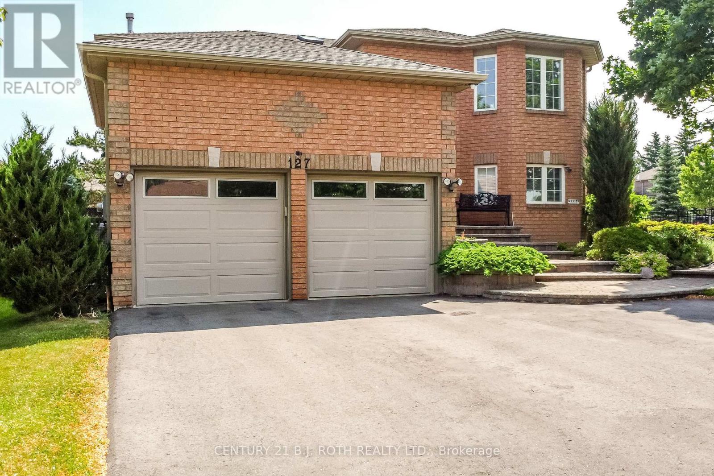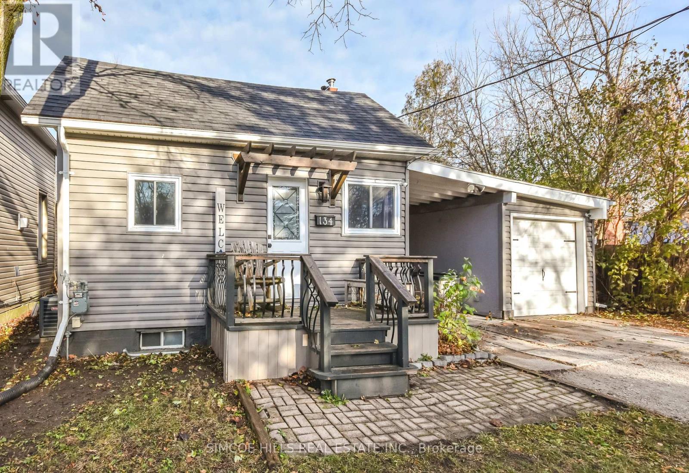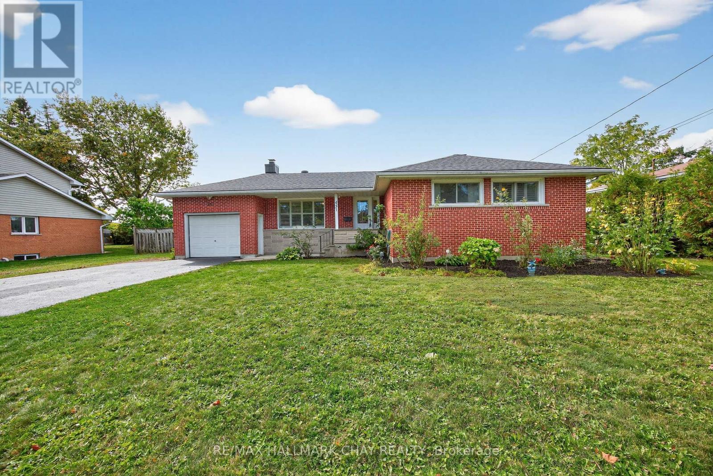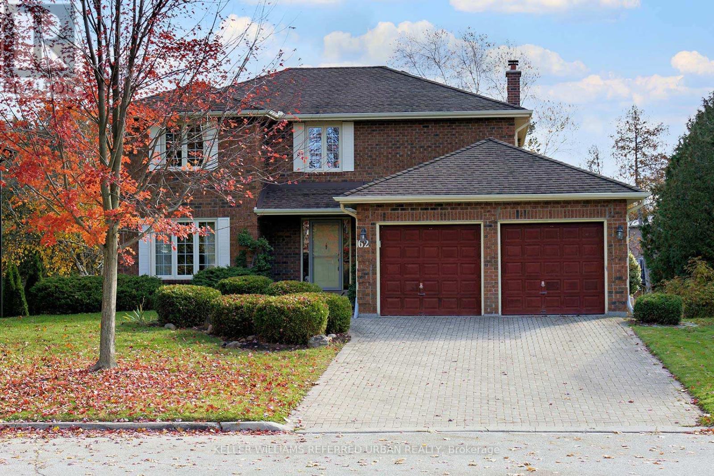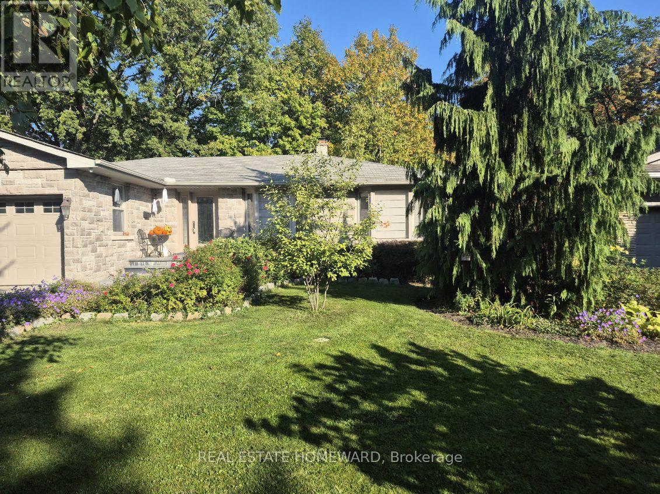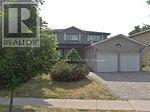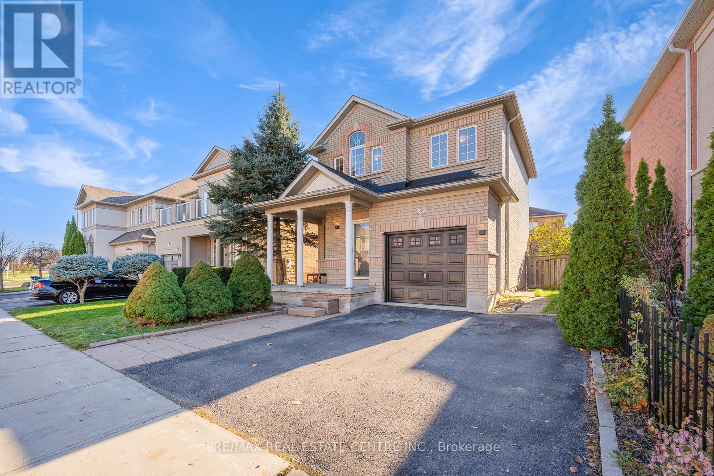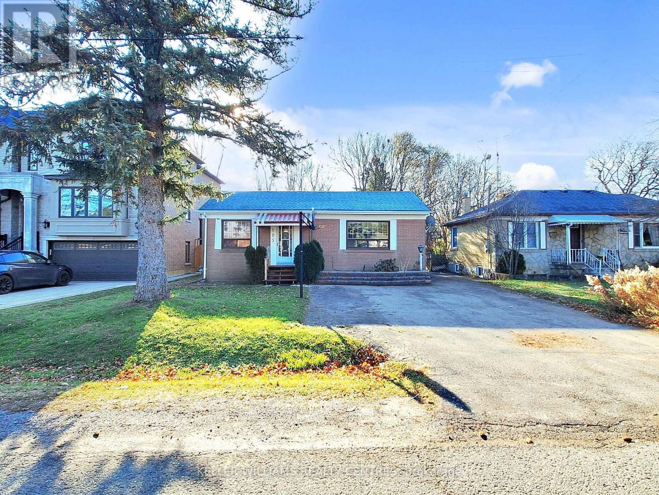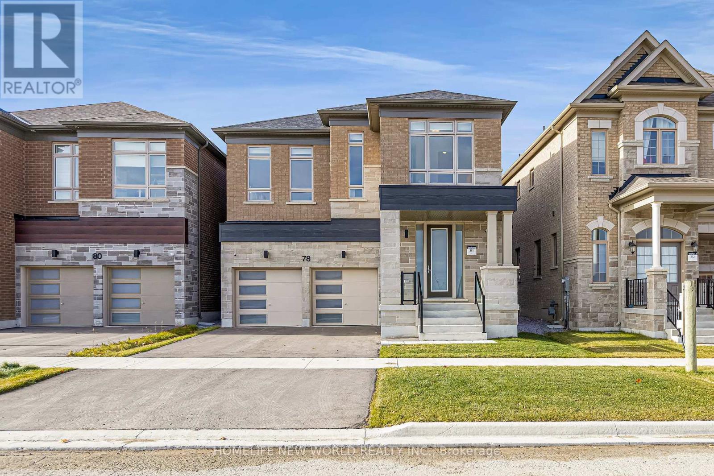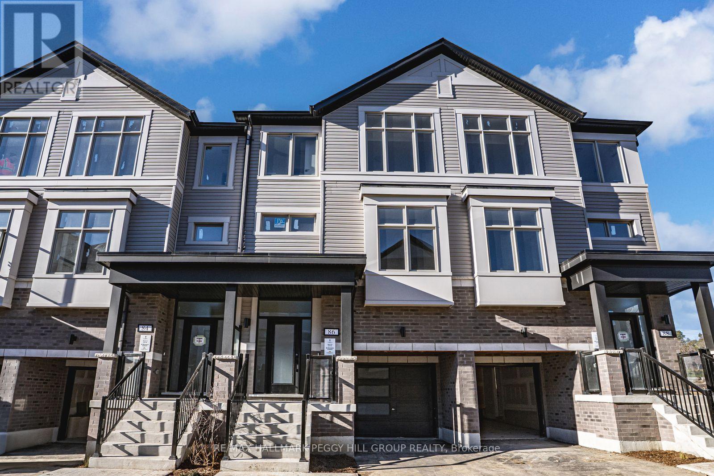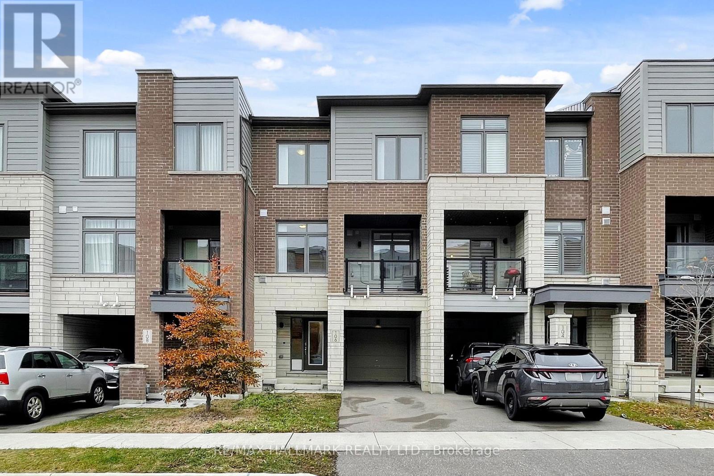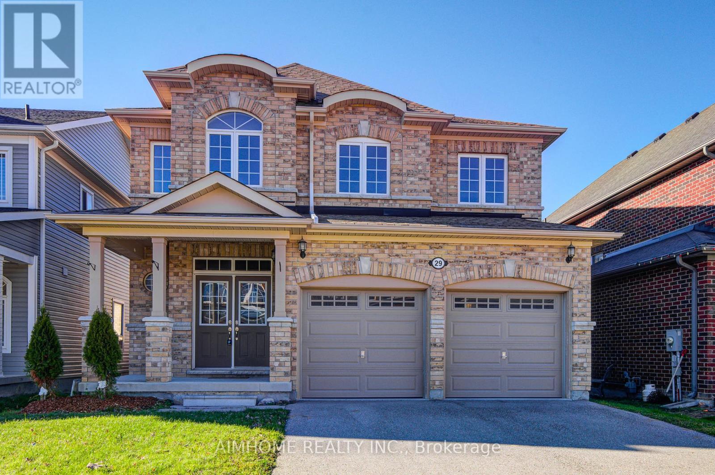127 Golden Meadow Road
Barrie, Ontario
Discover this beautiful, sun-filled raised bungalow offering 6 spacious bedrooms and 2 full bathrooms, The natural light flows through the living/dining area all year long, making it bright and airy. Nestled in the highly desirable Tollandale/ Kingsridge neighborhood just minutes from beaches, parks, and scenic trails. Walking distance to one of Barrie's most sought after schools, Algonquin Ridge elementary school. The home features a full, above-ground basement with a walkout and a separate entrance ideal for a home business or in-law suite. The professionally landscaped grounds are truly exceptional, with stunning interlocking stone walkways and a private, serene backyard that offers a peaceful retreat right at home. (id:60365)
134 Victoria Street
Orillia, Ontario
Move in ready!!! 2 bedroom, 1-bath home offers comfort and great convenience. Updated throughout, it features a modern kitchen and bathroom, and attractive flooring on the main level. The fully fenced backyard includes a spacious deck-perfect for relaxing or entertaining. Enjoy a phenomenal lot size, a rare double-deep garage ideal for parking or a workshop, plus a covered carport for extra sheltered parking. The location is unbeatable-walking distance to the hospital, beach, parks, splash pad, shops, restaurants, and more. Updates include a 200-amp electrical panel, shingles, soffit, fascia, eavestroughs, refreshed siding, and central air (2022). Parking for two vehicles in the driveway plus the extended attached garage. This home is truly move-in ready. Furnace: 9 yrs, Owned, Hot Water Tank: 7 yrs, Owned A/C: Installed 2022,Asphalt ,Water Treatment: Filtration system installed 2020 (5 yrs) Updates: 2022 new siding, eaves, soffit/fascia, asphalt roof, flooring, 2025 whole home painted (id:60365)
451 Jamieson Drive
Orillia, Ontario
Quaint & Cozy 2 + 2 Bedroom, 2 Bathroom Bungalow Nestled On Large 90 x 131Ft Lot, In A Great Family Friendly Neighbourhood In Sought After Orillia! Open Concept Layout Features Hardwood Flooring & Large Windows Throughout. Chef's Kitchen Features Built-In Counter Range Stove, Stainless Steel Fridge, Lots Of Cabinetry Space, & Huge Centre Island With Eating Area! Perfect For Entertaining Family & Friends. Kitchen Overlooks Living Room With Beautiful Granite Wood Burning Fireplace, Ceiling Fan, & Walk-Out To Backyard Deck! Primary Bedroom Features Large Closet & Window. Plus Additional Bedroom, & 3 Piece Spa Like Bathroom With Huge Walk-In Waterfall Shower, Linen Closet, & Vanity! Fully Finished Lower Level Boasts Spacious Rec Room With French Door Entry, Gas Fireplace, Pot Lights, Large Windows, & Laminate Flooring! 2 Additional Lower Level Bedrooms With Closet Space, Ceiling Fan, & Windows! Lower Level Laundry Room With Double Sink & Closet. Fenced Private Backyard With Spacious Deck, Hot Tub, & Tons Of Space For Children To Play & All Your Gardening Needs! 1 Car Garage With 5 Additional Driveway Parking Spaces & No Sidewalk! New Furnace (2024). 200 AMP Electrical Panel. Nestled In Prime Location Close To All Amenities Including Hawk Ridge Golf Club, Schools & School Bus Stop, Grocery Stores, Parks, Restaurants, Rec Centres, Shopping, Couchiching Beach, & Highway 12 & Highway 400! (id:60365)
62 Devlin Place
Aurora, Ontario
Welcome to one of Aurora's most private enclaves. A quiet pocket of only 29 homes. No through street! So desired a location that only 9 homes have sold on Devlin Place in the past 10 years. If you know, you know!! No neighbours behind. Mature treed lot with stunning appeal and privacy. The ultimate Aurora location. Much loved by the original owner. And now, it's time for you and your family to create lasting memories. *** 2,300+ sq ft main and second PLUS 1,000+ sq ft of finished walk-out basement. *** Traditional center hall plan. Living and dining one side. Family room other side (with W/O to deck). Plus the massive kitchen and breakfast area (with another W/O to deck). *** Upstairs provides an abundance of bedroom space. 4 total bedrooms. Spacious Primary with large ensuite. *** Basement provides two large rec room spaces - one with fireplace and W/O to backyard. Two rec rooms... add a 5th bedroom. Options galore. Large furnace room AND the bonus mud room area with another W/O to the yard. Good-sized cantina, large additional storage closet, plus 2-piece bath. *** Private backyard overlooks greenbelt/ravine. The spacious upper deck with composite decking is an incredible spot for morning coffee or a quiet evening under the stars. *** In the heart of the famed Aurora Highlands community. Walk to elementary and high school. Close to parks, shopping, dining. Easy access to public transit. Walk in and just imagine your new custom renovation. Top to bottom - make it your own for years to come. For those in the know, Devlin Place is a special community of private enclave homes and no through traffic. This home is a must-see to create something special for your family for years to come. WELCOME HOME!! *** (Please note some photos are virtually staged.) (id:60365)
Main - 34 Delair Crescent
Markham, Ontario
**Beautiful, Fully Renovated Main-Level Bungalow in Prestigious Grandview Estates - Ideal for Comfortable Living!**Located on a quiet crescent and steps from top-ranked schools, this charming main-level unit offers a peaceful lifestyle in one of Thornhill's most desirable neighbourhoods. Enjoy a **private backyard oasis** featuring mature trees, a large patio, and a spacious deck-perfect for relaxing or entertaining. The main level has been **professionally renovated throughout**, showcasing elegant finishes including **Caesarstone countertops** and beautifully landscaped surroundings. Bright, spacious, and completely move-in ready, this home delivers comfort, style, and convenience in an unbeatable location.--- (id:60365)
46 Willowbrook Road
Markham, Ontario
Beautifully renovated and spacious 4-bedroom home featuring two master ensuites and an additional 3-pc main-floor bath. Ideal for large or multi-generational families, this property offers direct access to top-ranked Willowbrook Public School and Thornlea Secondary School, with convenient proximity to Highways 404 and 407. Tenant responsible for 2/3 of utilities. (id:60365)
9 Dolce Crescent
Vaughan, Ontario
Welcome to 9 Dolce Crescent - Luxury Living in the Heart of Vellore Village! Step into this beautiful home located on one of Vaughan's most desirable and family-friendly streets. With stunning curb appeal and a bright, open-concept layout, this property delivers comfort, style, and everyday practicality. The main floor features spacious living, dining, and family areas, large windows that flood the home with natural light, and a spacious kitchen with ample storage. Perfect for family living and effortless entertaining. Upstairs, you'll find 3 bedrooms, including a primary suite with a walk-in closet and an ensuite bathroom. The finished basement offers even more versatility-ideal for a home movie theatre, rec room, home gym, office, or in-law space. Enjoy your private, landscaped backyard with a roomy patio, perfect for summer BBQs and gatherings. Located just minutes from Canada's Wonderland, Vaughan Mills, Cortellucci Hospital, Hwy 400, top-rated schools, parks, restaurants, transit, and every major amenity-you're truly at the centre of it all. A perfect home for families, professionals, and anyone seeking luxury and convenience in one of Vaughan's most sought-after neighbourhoods. The Garage has been converted into a family room/bedroom, which can easily be converted back into a garage. (id:60365)
105 Rockport Crescent
Richmond Hill, Ontario
105 Rockport Crescent is a lovingly maintained, extensively upgraded home in one of Richmond Hill's most convenient and family-friendly neighbourhoods. Owned by the same family since 1992, this property blends modern improvements with classic charm, including pine kitchen cabinetry that adds a warm, cottage-in-the-city feel. Major updates include new asphalt shingles, roof vents, skylight, and roof/downspout heat wiring (2023), re-grouted chimney, new galvanized hydro mast, new 200-amp electrical panel, and a 40A Level 2 EV outlet. The attic was reinsulated to R40 (2023), and the entire home was freshly painted in 2025. Enjoy year-round comfort with a natural gas furnace (2015), central air (2020), and gas fireplace.Inside, you'll find hardwood floors throughout, a reverse-osmosis drinking water system, and included appliances (fridge, stove, dishwasher, washer/dryer). The spacious primary bedroom offers a large walk-in closet, and the basement features three versatile rooms perfect for offices, hobbies, or guest space. With the addition of a side entry from the driveway, a basement apartment could be created. The fully fenced, level backyard is ideal for families, complete with a large shade-giving maple tree, kids' play structure, basketball hoop, three garden sheds, clothesline, and a hot tub with 60A GFCI (winterized). There's also a natural gas BBQ hookup, high-speed fibre internet, 3 Bell HD satellite dishes and four-car parking (3 across, 1 tandem). The location is unbeatable, a 1-minute walk to transit, 5 minutes to the GO Station, 2-minute walk to a plaza, and walking distance to multiple schools: public, Catholic, high school, and French immersion. This move-in-ready home offers comfort, convenience, and thoughtful upgrades in a truly exceptional community. (id:60365)
78 William Logan Drive
Richmond Hill, Ontario
Experience the epitome of luxury living in this brand-new Warren model executive home, perfectly positioned on a premium park-facing lot with $100,000 in added value. This stunning residence offers 4 spacious bedrooms, 6 bathrooms, and a double car garage, high ceilings on the main floor, seamlessly blending modern design with thoughtful functionality.Nearly $188,000 in interior upgrades elevate this home to an exceptional standard. The chef-inspired kitchen features stacked upper cabinetry, an additional cabinet tower with a built-in Wolf steam oven, waterfall stone countertops, pot drawers, and professional-grade Wolf appliances. Rich hardwood flooring and a custom-upgraded staircase add elegance throughout, while spa-like bathrooms boast frameless glass showers, marble shower jambs, niche shelving, and stone countertops. The fully finished basement extends your living space, complete with an additional full bathroom, upgraded trim, and premium 8mm laminate flooring.Please note that certain photos may contain virtual staging to help illustrate the property potential layout and design. These images are for visualization purposes only; actual property conditions, furnishings, and features may vary. (id:60365)
86 Brandon Crescent
New Tecumseth, Ontario
A STANDOUT NEW-BUILD WITH HIGH-END FINISHES, A STATEMENT KITCHEN & ELEVATED UPGRADES! Set within the Townes at Deer Springs by Honeyfield Communities, this standout new build commands attention with its brick-and-vinyl exterior, matte black keypad entry, and fenced backyard designed for relaxed evenings and effortless entertaining. Natural light pours through an open layout enhanced by 9 ft smooth ceilings, modern trim, sleek railings, oak-finish stairs, and upgraded water-resistant laminate and tile flooring that create a crisp, contemporary atmosphere throughout. The statement kitchen anchors the space with tall uppers, designer two-toned cabinetry with a contrasting island, Caesarstone quartz countertops, an undermount sink, full-height tiled backsplash in a brick pattern, under-cabinet valance lighting, pot lights, and a generous island that naturally draws people together, supported by a 6-piece appliance package tailored for seamless hosting. Upstairs, the primary retreat offers a calming escape with a walk-in closet and a beautifully finished 4-piece ensuite featuring a frameless glass shower and a Caesarstone quartz vanity, while two additional bedrooms share an upgraded 4-piece bathroom with a frameless sliding tub door and refined tilework. The lower level adds flexibility with a French-door office and walkout to the deck, paired with a main-floor powder room and smart laundry setup that keeps daily life running smoothly. Two balconies with glass railings invite slow mornings and sun-soaked evenings, while the oversized garage and driveway add everyday ease. A low monthly fee covers key maintenance, leaving more time to enjoy nearby parks, schools, dining, golf, and the community centre that keeps the lifestyle feeling connected and vibrant. (id:60365)
106 Bravo Lane
Newmarket, Ontario
Welcome To This Beautifully Maintained Townhome Nestled On A Quiet, Family-Friendly Street In Newmarket's Desirable Woodland Hills Community. This Spacious Home Offers 2 Bedrooms Plus A Versatile Den That Can Easily Serve As A 3rd Bedroom, Home Office, Or Guest Space. Recently Refreshed With New Paint Throughout, The Interior Feels Bright, Modern, And Move-In Ready. Enjoy A Large U-Shaped Kitchen Designed For Comfort And Functionality, Offering Generous Prep Space And Ample Storage. The Main Living Level Features Elegant Hardwood Floors, Creating A Warm And Inviting Atmosphere For Everyday Living And Entertaining. The Upper-Level Laundry Room Adds Another Layer Of Convenience To Daily Life. Perfectly Located Close To Everyday Essentials, You're Just Minutes From Upper Canada Mall And An Excellent Selection Of Grocery Options Including No Frills, Food Basics, Walmart, Farm Boy, And Superstore. Commuters Will Appreciate The Proximity To The Newmarket GO Station And Easy Transit Access. A Wonderful Opportunity To Rent A Well-Appointed Home In A Sought-After Neighbourhood, Don't Miss It! (id:60365)
29 Bamburg Street N
Georgina, Ontario
Bright and spacious 4 beds & 4 baths detached home in a friendly and quiet community of Sutton West. Near 2700 Sq. Ft. Hardwood flooring, pot lights & 9 Ft ceiling throughout the living room and family room with gas fireplace. Carpet free. Primary bedroom boasts 5 pcs ensuite and huge walk-in closet. 2nd bedroom features two large windows and 4 pcs ensuite, 3 & 4 bedroom share 5 pcs ensuite with a separate bath. Open concept kitchen with backsplash, big center island and commodious dining area. Fenced backyard for entertaining and privacy. Long driveway fits 4 cars without sidewalk. Beautifully surrounded by trails and parks. Close to restaurants, schools, supermarkets, and 15 mins drive to highway 404. The peaceful shores of Lake Simcoe and sandy beaches are just nearby. Enjoy a life with plenty of space and attractive lakeside! (id:60365)

