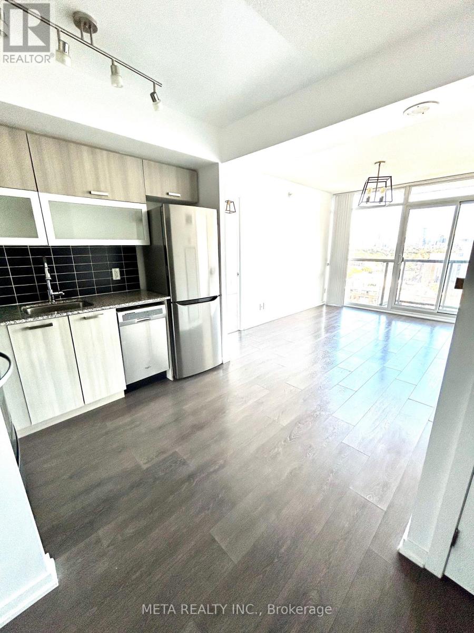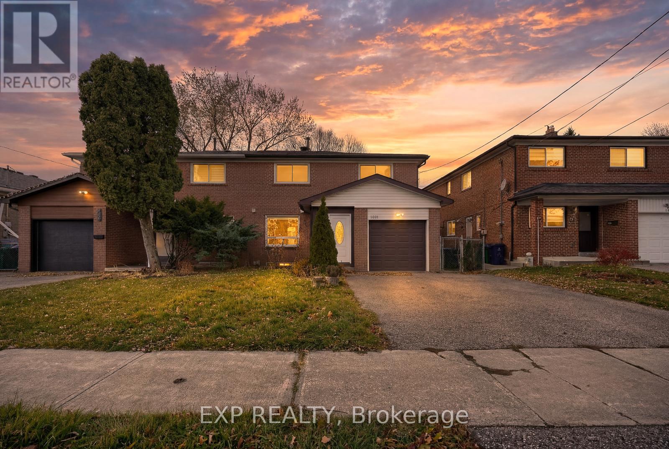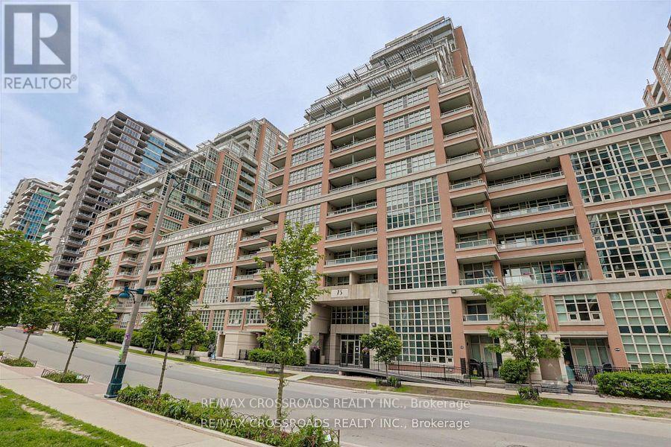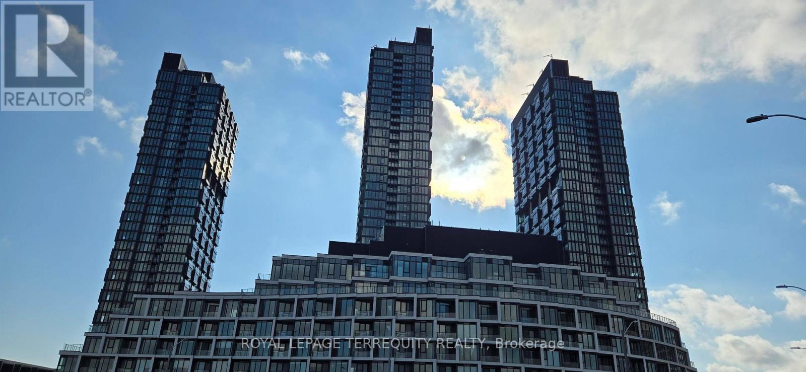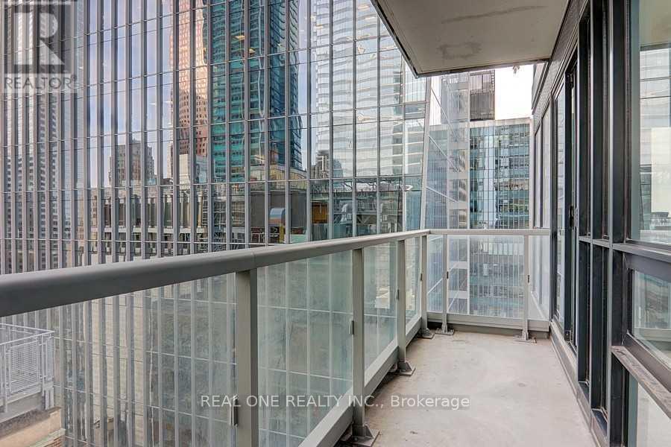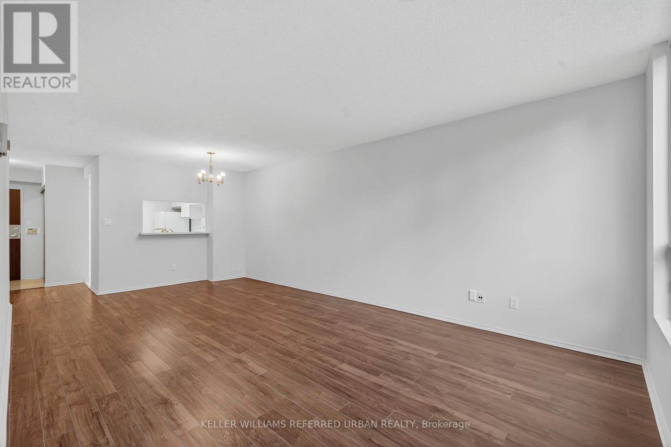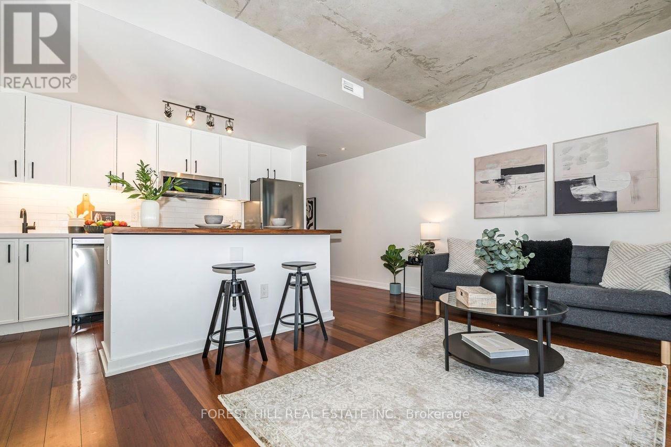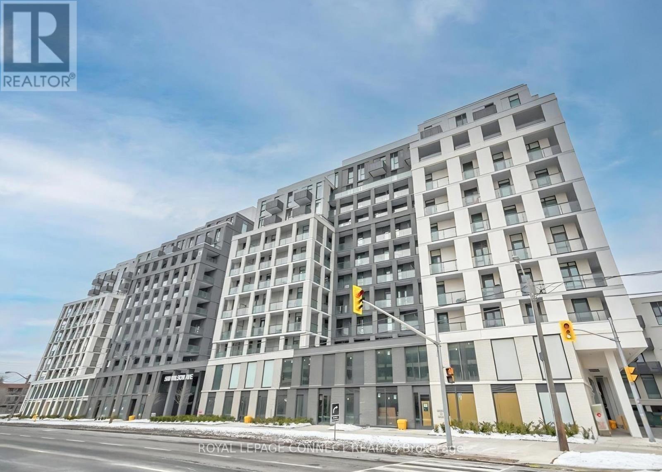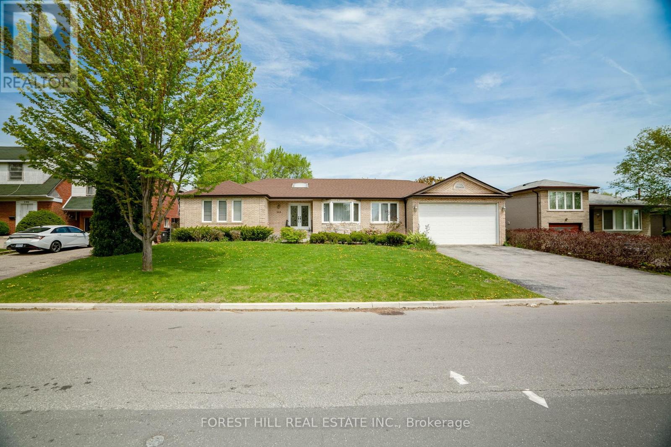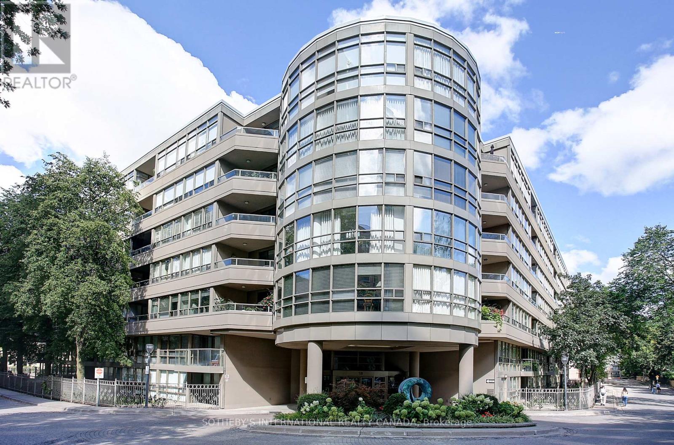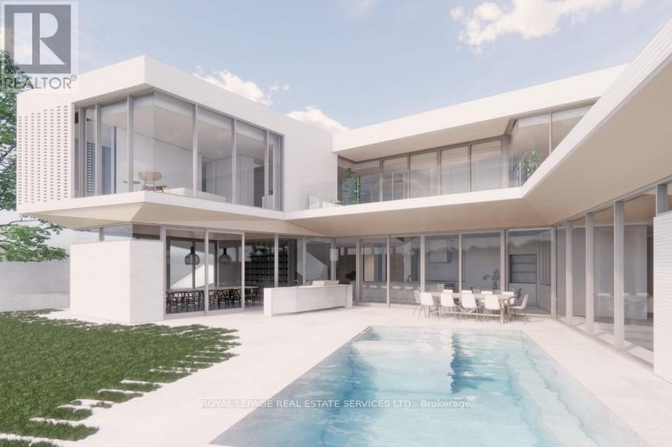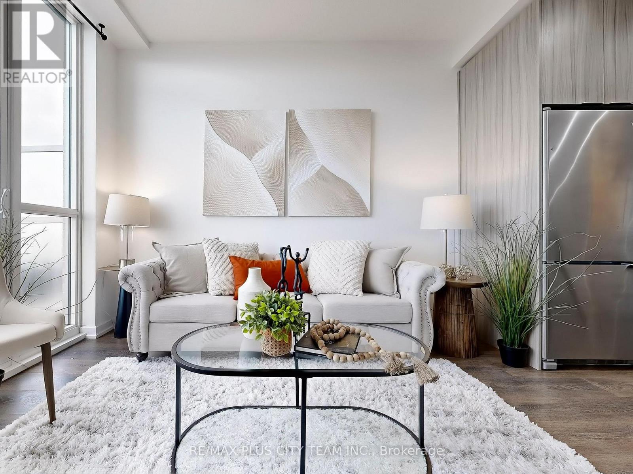1905 - 68 Abell Street
Toronto, Ontario
Incredible Queen West location! Enjoy gorgeous east views in this 2-bedroom + 2 full bathroom condo! High floor with unobstructed city view. Both bedrooms are spacious and equipped with large windows and closets. Laminate flooring throughout the unit, modern kitchen with backsplash, granite countertop, S/S appliances. Open concept kitchen/ living layout, with split bedrooms on either side of unit. W/O balcony from living area. Primary bedroom has ensuite bathroom. In-suite laundry located in guest washroom. One parking spot and one locker included. Tenant pays own hydro. Pet-friendly unit! Located in the heart of Queen West, TTC access, restaurants, shops, Financial District, and Entertainment Districts. Room measurements from builder floor plan, Tenant to verify. (id:60365)
# Upper - 109 Fontainbleau Drive
Toronto, Ontario
5 Elite Picks! Here Are 5 Reasons To Rent The Main Floor Of This Beautifully Renovated 2-Storey Semi-Detached Boasting 1566 Sq Feet, 4 Bed, 3 Bath, 2-Car Parking, In Newtonbrook West, North York - Most Sought-After Neighborhood!. 1) This Family Home Is Strategically Located At The Yonge And Steeles And Combines Style And Convenience With Nearby Amenities. 2) Enjoy The Open Concept Layout With Gleaming Wide Plank Floors And A Stunning Fully Fenced Backyard 3) A Stunning Renovated Kitchen Equipped With Stainless Steel Appliances, Quartz Countertops, A Tile Backsplash, And Ample Counter And Immaculate Cabinetry. 4) The House Features 4 Spacious Bedrooms And 3 Modern Washrooms For Ample Living Space. 5) Hardwood Flooring And Pot Lights Throughout The Main Areas. Prime Location Near Centerpoint Mall, Canadian Tire, And Finch Subway Station For Easy Access To Top-Rated Schools, Shopping, Dining, And Transit, Providing A Blend Of Luxury And Convenience. A Warm And Inviting Home For A Small Family Only, Clean Caring Reliable And An AAA+ Tenant! **EXTRAS** **AAA Clients Having 700+ Credit Score. Landlord May Interview Tenant. Any False Misrepresentation Will Be Reported. Tenant Responsible For Lawn Maintenance. 70% of the Utilities To Be Paid By The Tenant. Upper Floors Only. Available Immediately. (id:60365)
709 - 65 East Liberty Street
Toronto, Ontario
Fantastic Liberty Village Neighborhood. Bright & Spacious Layout. Brand New Vinyl Flooring Thur-Out. Approx 220,000 Sq Ft of Indoor Rec Facilities: Resort-Style With 25/Fl Rooftop Lakeview & Terrace, Indoor/Outdoor Courtyard, Fitness Club, Indoor Swimming Pool, Billiards, Gym, Short Walk To Restaurants, Supermarket, Banks, TTC & Street Car. (id:60365)
1215 - 1 Quarrington Lane
Toronto, Ontario
Step into elevated living with sweeping city and treetop views from this stunning, brand-new 2-bedroom, 2-bathroom residence. Drenched in natural light, this west-facing suite offers a harmonious blend of modern comfort and serene outlooks-including a captivating panorama toward Toronto's skyline and peaceful green space to the north. The thoughtfully designed layout features a bright, airy living area, a contemporary kitchen with clean lines, and expansive windows that enhance the sense of space. Both bedrooms are well sized, with the primary offering a beautifully appointed 3-piece ensuite. A second full bathroom and excellent storage options add to the home's everyday functionality. Nestled within the highly anticipated Crosstown community, residents will have access to an impressive selection of amenities: co-working lounge, art studio, fitness centre, full basketball court, yoga space, rooftop BBQ area, and more. Conveniently surrounded by parks, trails, transit, and essential neighbourhood amenities. Includes 1 parking and 1 locker. A rare chance to enjoy refined living in a vibrant, fast growing neighbourhood. (id:60365)
2611 - 70 Temperance Street
Toronto, Ontario
Prime Location, Luxury Index Condo @ High Desirable Dt Financial District. Absolute Stunning 2 Bdrm + Den/2Full Bath Suite . Sw View. Open Concept, Very Functional Layout.9 Ft Ceiling, Engineered Wood Floors, Fr-To-Ceiling Windows, Modern Kitchen W/B/I Appl, Granite Counter. Fresh Paint Thru-Out. Amazing Amenities: Gym, Poker Room, Theatre, Lounge, Terrace, 24Hr Security. Close To Eaton Centre, City Hall, Subway ,Big Four Account Firm, Major Banks,98 Walk Score. A Must See. (id:60365)
301 - 5785 Yonge Street
Toronto, Ontario
Sunfilled and spacious 2-bedroom plus den condo in one of Toronto's most convenient neighbourhoods. This unit offers a smart, functional layout with generous living areas, parking, ample in-suite storage and a balcony - ideal for families or working professionals alike. The oversized primary bedroom includes his-and-hers closets and a private 3-piece ensuite, while the large den provides the perfect space for a home office, reading nook, or sunroom. Residents enjoy a well-managed building with extensive amenities, including 24-hour security, visitor parking, a fully equipped gym, indoor pool with jacuzzi, sauna, billiards room, party room, and squash courts. Direct on-site access to Finch Subway, TTC, GO & Viva Bus Terminal, and a quick 10-minute drive to Highway 401. Restaurants, shops, parks, and everyday conveniences are all within easy reach. Meticulously maintained and ready for you to move in. (id:60365)
605 - 281 Mutual Street
Toronto, Ontario
Nestled on a quiet tree lined street , This hidden gem in highly sought after Radio City issure to impress! Sun filled west facing corner unit with 9 ft exposed concrete ceilings, wraparound bedroom window and a spacious large balcony perfect for relaxing or entertaining .Features custom Califorina Closets for exceptional storage , Plus parking with Personal largelocker and 2 bike racks. Approximately 557 sq Ft of stylish and serene living space (id:60365)
125 - 500 Wilson Avenue
Toronto, Ontario
Welcome to Nordic Condos in Clanton Park - the newest building in the neighbourhood and the perfect place to settle into modern, connected living. Step into this 2+den, 2 full bath suite featuring 680 sq ft of interior space, a separate den ideal for a home office or extra living area, and a beautifully sized 191 sq ft patio that feels like an extension of your living room. The open-concept layout, contemporary finishes, and natural light make the space feel bright, clean, and effortless. Year-round heating and cooling ensure comfort in every season, and high-speed internet is included for added convenience. Living here means having everything at your fingertips! Residents enjoy premium amenities including 24/7 concierge, a fitness studio with yoga room, outdoor lounges with BBQs, Wi-Fi-enabled co-working spaces, a children's play area, and extensive green space. Ideally located, the building is just minutes from Wilson Subway Station, Hwy 401, Allen Rd, Yorkdale Mall, parks, restaurants, and shopping. (id:60365)
244 Waterloo Avenue
Toronto, Ontario
Welcome to 244 Waterloo - A Truly Rare Offering in the GTA. Set on an exceptional double-wide lot, this expansive bungalow stands out as one of the few properties in Toronto offering this level of width, scale, and flexibility. With an impressive approximately 83 ft of frontage, the property delivers the kind of space and presence almost never found within the city-making it a remarkable opportunity for those seeking size, comfort, and long-term potential. Inside, the home offers over 3000 sqft of total livable space, thoughtfully designed to support multigenerational living, large families, or anyone who wants room to live and grow. The main level features a generous layout with expansive principal rooms, including a large formal dining room with substantial livable space for hosting and entertaining, as well as a separate, oversized family room offering an additional spacious and comfortable living area ideal for gatherings or everyday relaxation. The home also includes 4 well-sized bedrooms, providing true single-level convenience-an increasingly rare feature in the GTA housing landscape. The lower level extends the home's versatility even further, offering separate living quarters complete with its own kitchen, bedrooms, bathrooms, and a private entrance. this space provides an excellent foundation for an in-law suite, guest accommodations, a work-from-home setup, or an income-generating unit enhancing both practicality and future flexibility. What makes 244 Waterloo truly unique is the combination of its double-wide lot, spacious bungalow design, and substantial finished interior space-a trio nearly impossible to find in today's market. Whether you're envisioning a refined family residence, a multigenerational solution, or potential redevelopment down the line, the scale and opportunity here are unmatched.244 Waterloo is a standout property-an exceptional chance to secure land, space, and versatility in a GTA market where such offerings are exceedingly rare (id:60365)
609 - 18 Lower Village Gate
Toronto, Ontario
Welcome to Suite 609 at Village Gate, an elegant and beautifully updated suite offering expansive principal rooms, modern upgrades, and exceptional natural light. The living and dining areas form a bright, open space ideal for both everyday comfort and entertaining. Wide new plank hardwood floors run throughout, enhancing the suite's airy feel, while large windows and a walk-out to the balcony create seamless indoor-outdoor living.The upgraded Cameo kitchen is designed with function and style in mind, featuring stainless steel counters and appliances, glass-front cabinetry, ample storage, and clean modern lines. Its efficient layout makes meal preparation effortless and enjoyable. Both bedrooms are thoughtfully positioned for privacy. The generous primary bedroom includes a walk-in closet, double closet and a beautifully updated 4-pc ensuite finished with custom Porcelanosa vanity and heated tile floors. The second bedroom is equally spacious, brightened by a picture window and enhanced with French doors-perfect as a guest room, den, or flexible work space. The main 4-pc washroom has also been upgraded with a custom vanity, offering a cohesive, contemporary aesthetic across both baths. Set within a vibrant and highly walkable neighbourhood, you will love the convenience of Forest Hill Village shops and restaurants, St. Clair West subway, and the trails of Cedarvale Park. Village Gate is a well-managed building offering outstanding amenities including a 24-hour gatehouse, outdoor pool, gym, party room, and visitor parking, with utilities included for added ease. A perfect blend of sophistication, comfort, and lifestyle-this beautifully updated suite is ready to welcome you home. ** Some Photos Have Been Virtually Staged (id:60365)
3 Saintfield Avenue
Toronto, Ontario
The Bridle Path! Modern Contemporary Custom Built Residence With Only The Best Material. Designed By Renowned Architect Lebel & Bouliane. Gourmet Kitchen With All High End Appliances, Grand Center Island & Custom Built Ins Throughout. Multiple W/Outs To The Pool and Garden, Equipped With A Gourmet BBQ Area, Betz Inground Pool, Gorgeous Pool House Or Home Office. Private 100 x 131 Ft Lot With a 3 Car Attached Garage. Stunning South Views From the 2nd Floor Wrap Around Terrace Complimented By A Green Roof. This Architectural Gem Features Multiple Skylights, Arched Ceilings and Windows To Allow For Maximum Natural Light. Main Floor Sunk-in Family Room With Custom Built In Cabinets With Extra High Ceilings. All Glass Living Room & Formal Dining Room. The Floor-to-Ceiling Glass Doors Open Seamlessly To The Backyard, Where Continuous Flooring Creates A Seamless Indoor-Outdoor Connection, Extending Your Living Space And Blurring The Gorgeous Porcelain Tiles & European Oak Flooring Throughout. Wood Ceilings & Stairs Are Engineered Plank - Made In Austria. Primary Bedroom Features Wrap Around Windows, Spa Like 5 Pc Ensuite & Custom Walk In Closet With Custom Shelving. All Bedrooms Feature Custom Built In Closets, Vaulted Ceilings And Ensuite Baths. 2nd Floor TV/Rec Room. Extra Deep Lower Level Features, Rec Room With Bar Area, TV/Media Room, Office With Custom Built In Desk & Shelves, Nanny's Bedroom With Ensuite Bath & Built In Closets. Oversized Gym/Games Room, Spoil Yourself In The Spa Area With Custom Stone Work. Elevators, Dog Wash Area, Heated Driveway & Garage. Measures 7189 Sf, Plus 3042 Sf In The Finished Lower Level. Ask The Listing Agent For The Long List Of Extras And Upgrades. Minutes To The Top Private Schools, Edward Gardens, Private Clubs And Golf Clubs, Bayview Village and The 401. Located A Brief 20 Minutes From Downtown Toronto and Pearson International Airport. House Is Nearing Completion So the Buyer Has Time To Choose Some Finishes & Paint Colors. (id:60365)
621 - 52 Forest Manor Road
Toronto, Ontario
This beautifully designed 1-bedroom plus den, 2-bathroom suite offers a functional and versatile layout, perfect for a variety of lifestyles. The den offers sliding doors that can easily serve as a second bedroom, home office, or custom walk-in closet. The open-concept living and dining area features bright west-facing views and a walk-out to a spacious balcony - perfect for relaxing or entertaining. The modern kitchen boasts stainless steel appliances, ample cabinetry, and a stylish contemporary design. The large primary bedroom includes a closet and a 4-piece ensuite bathroom. Additional features include a separate laundry room, a 3-piece main bathroom, and a convenient hallway closet for extra storage. Located in a vibrant community, you'll enjoy unmatched convenience - FreshCo, pharmacy, daycare, cafés, dental clinics, and more are all just steps from your door. Don Mills Subway Station is less than a 10-minute walk, with easy access to Fairview Mall, T&T Supermarket, Parkway Forest Community Centre, and Fairview Library. Quick access to Highway 404 makes commuting effortless. Located in a fantastic building offering a full suite of amenities, including a 24-hour concierge, fully equipped gym, indoor pool, party and meeting rooms, sauna, guest suite, security guard, and ample visitor parking. (id:60365)

