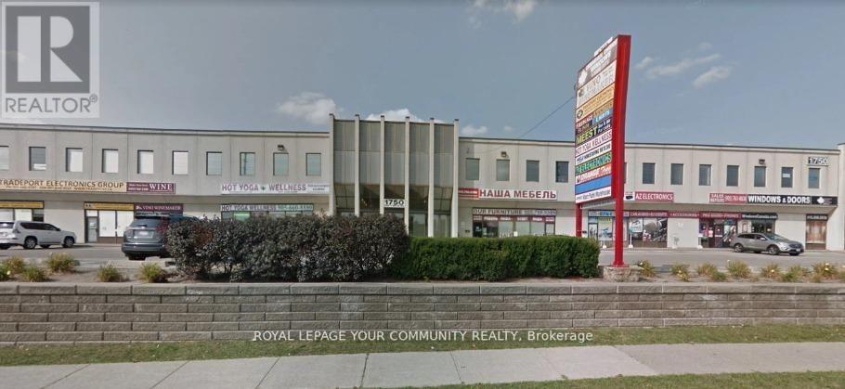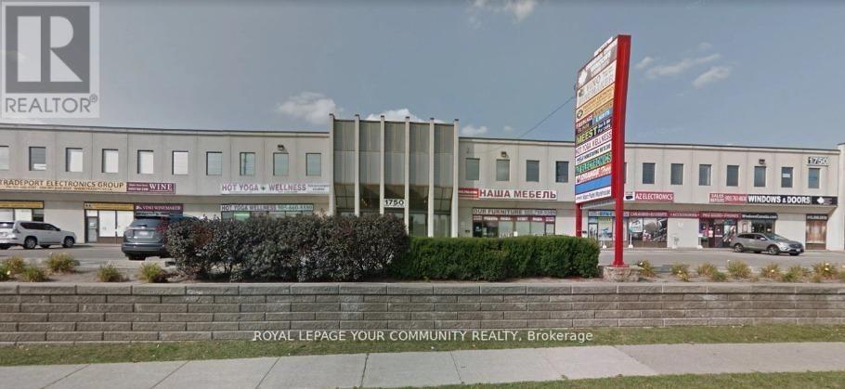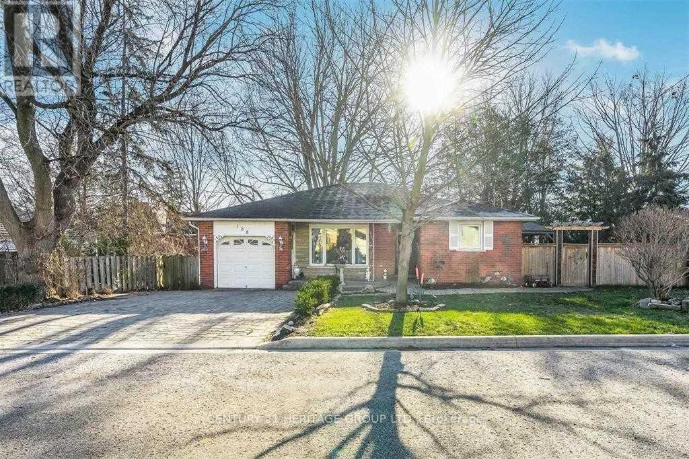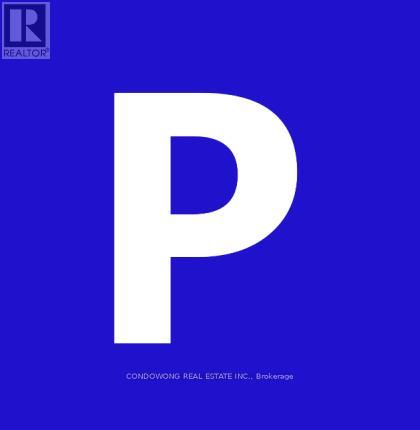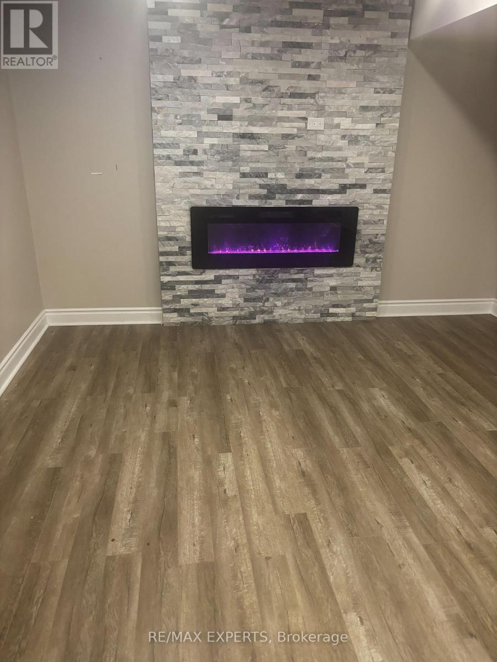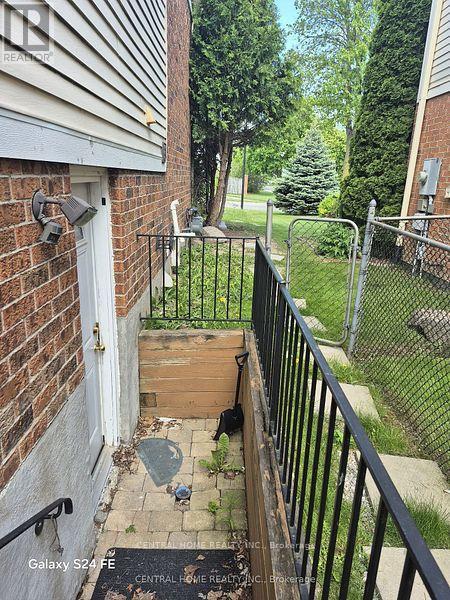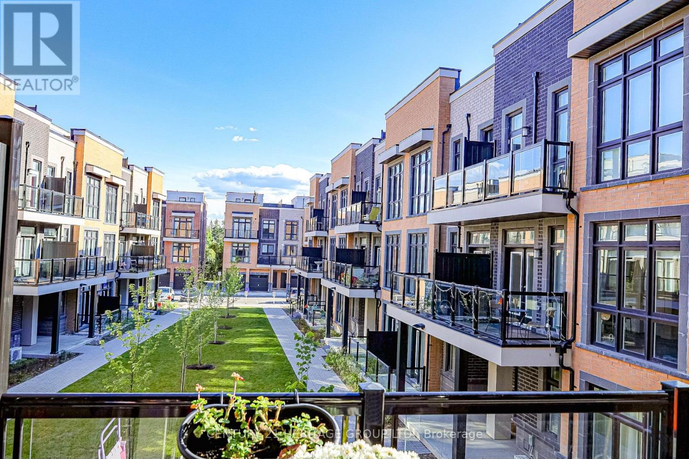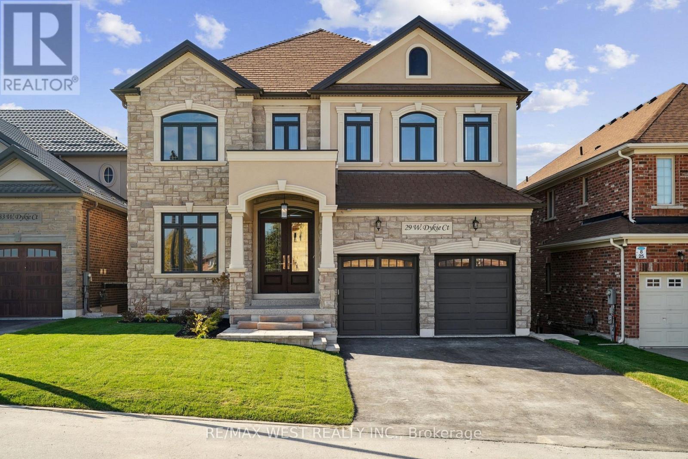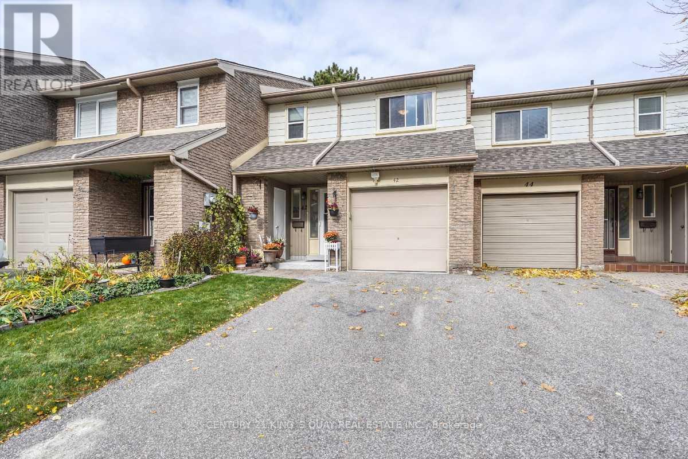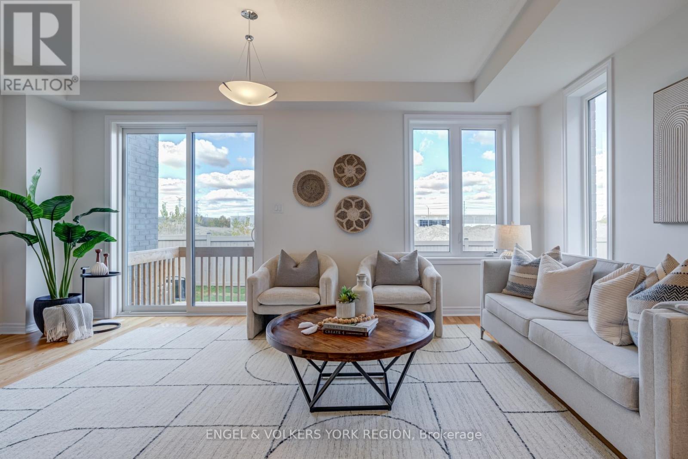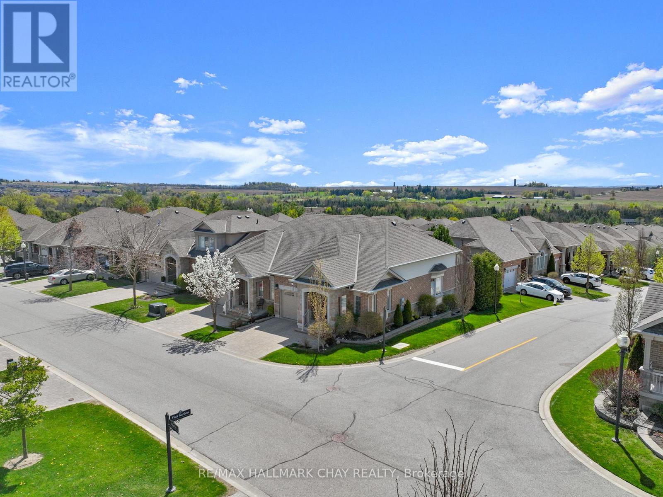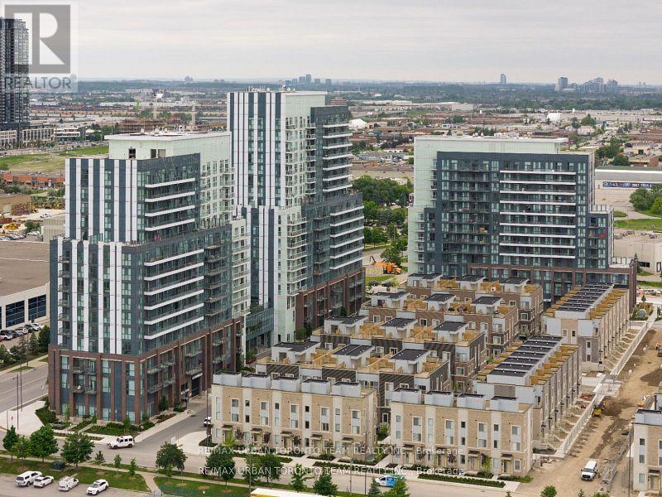218a - 1750 Steeles Avenue W
Vaughan, Ontario
GREAT LOCATION WITH ALL AMENITIES AT YOUR DOOR. ACROSS FRO BIG BOX HOME DEPOT, TTC & YRT AT THE DOOR. THIS UNIT CAN BE COMBINED TO MAKE UP 4,366 SQ.FT. **EXTRAS** ELEVATOR & A NEW MARBLE ENTRY. MINUTES TO THE ALLEN, 401, 407, 400 HIGHWAYS. WALK TO RESTAURANTS (id:60365)
218 - 1750 Steeles Avenue W
Vaughan, Ontario
GREAT LOCATION WITH ALL AMENITIES AT YOUR DOOR. ACROSS FROM BIG BOX HOME DEPOT, TTC & YRT AT THE DOOR. THIS UNIT CAN BE COMBINED TO MAKE UP 4,366 SQ.FT. **EXTRAS** ELEVATOR & A NEW MARBLE ENTRY. MINUTES TO THE ALLEN, 401, 407, 400 HIGHWAYS. WALK TO RESTAURANTS (id:60365)
Main - 108 Hurd Street
Bradford West Gwillimbury, Ontario
Spacious, Bright Home That Features 3 Bedrooms on the main floor and 1 Bedroom in the basement.1Full Baths Upstairs &1 Full Bath In The Basement. Brick Bungalow, Located In The Highly Sought After Community In The Heart Of Bradford. Easy Access To Highway 400 & Schools, Just A Short Drive To All Shopping, Amenities And Restaurants And Newmarket. The Lovely, Tranquil, Fully Fenced Side Yard With A Covered Deck And Nice Gazebo. Lush Trees In And Around The Property. (id:60365)
P3 #557 - 1000 Portage Parkway
Vaughan, Ontario
Must Be A Registered Resident Of 1000 Portage Parkway. Please Submit Proof Of Lease/Ownership, Automobile Make, Model, Year, Color License Plate and Auto insurance. (id:60365)
1153 Peelar Crescent
Innisfil, Ontario
Client RemarksClean Bright & Spacious 1-Bedroom 1-Washroom Basement Apartment With Separate Entrance Conveniently Located In A High Demand Location Clean OVERSIZED LIVING ROOM AND WASHROOM (id:60365)
168 Brammar (Basement) Street
Newmarket, Ontario
Separate Entrance To An In-Laws Suite One bedroom in The Main Level With Full Kitchen, Bathroom, and separate Laundry. Large Bright Bedrooms, And Private Backyard. Located Within Walking Distance To Upper Canada Mall & Go Transit. The basement with one bedroom and kitchen and one full bathroom on main floor is available for $1600 too. (id:60365)
11 - 6 Sayers Lane N
Richmond Hill, Ontario
Executive Townhome At The Bond on Yonge in the Heart of Oak Ridges in Richmond Hill. Luxury 2 Bedroom, 3 Bathroom Townhouse is Approximately 1300 Sq Ft. 388 Sq Ft Rooftop Terrace + 2 Additional Balconies. Hardwood Floors on 2nd & 3rd level, Kitchen Has An Island w/seating, Granite Countertops & Stainless Steel Appliances, Pot Lights, Napoleon Fireplace. Large Great Room on 2nd Level. Built-in Garage. Close to Many Amenities - Yonge Street, Transit, Restaurants, Shopping, Schools, Parks, Trails, Places of Worship and so much More!!! (id:60365)
29 W Dykie Court
Bradford West Gwillimbury, Ontario
*Welcome To 29 W Dykie Court* Newly Built Custom Designed Home In Desirable Court Location* High Quality Custom Designer Finishes Throughout* Bright And Spacious 5+1 Spacious Bedrooms/ 6 Bathrooms*Custom Stone Front With Basement Walkout* 3 Car Tandem Garage With Epoxy Floors* Grand Entrance With Open Riser Oak Staircase and Glass Railings* 10ft Ceilings On Main and Basement* Sun-Filled Open Concept Family Room, Formal Dining Room, Main Floor Office W/ French Doors* Premium Engineered Wide Plank Hardwood Floors, 2ft x 4ft Porcelain Floors, Customs Solid Wood Doors W/ Upgraded Hardware* Premium Custom Casings, 9 Inch Baseboards* Decorative Waffle Ceilings* Dream Chef Inspired Custom Kitchen With Massive Centre Island, W/ 2nd Prep Sink, Quartz Counters, Premium S/S Appliances, Custom Backsplash* Walk Out To Large 20 Ft x 14ft Deck, Glass Railings* Massive Primary Bedroom Retreat W/ Spa-Like 5PC Ensuite, Glass Shower, Free Standing Soaker Tub, Walk In Closets* Completely Finished Basement W/Walk Out, Kitchenette, Fireplace, Ideal For In-Law or Nanny Suite* All Finished Basement Area Has Radiant Floor Heating* Tons Of Storage Space* Utility Room, Rec Room/ Workshop, Cold Room* Too Many Upgrades To List, Must Be Seen To Be Appreciated* Some Rooms Virtually Staged* (id:60365)
20 - 42 Knightsbridge Way
Markham, Ontario
Welcome to 42 Knightsbridge Way. Open Concept layout with Three Bedrooms. Rarely offered, backs onto beautiful park. Upgraded Kitchen with Quartz Countertop, Tile backsplash. Living room access to a private, landscaped backyard, perfect for entertaining or relaxing. The finished basement with a fire place offer additional living space. Walking distance to public transportation, parks, shops. Excellent schools ( William Armstrong Public School, Markham District High, Edward T. Crowle Public and French Immersion). (id:60365)
156 Mumbai Drive
Markham, Ontario
Welcome to this new elegant freehold luxury townhome, crafted by the acclaimed Remington Group. This end unit offers 1,933 square feet of beautifully designed living space that feels bright, open, and inviting from the moment you step inside. Expansive side windows flood the home with natural light, while 9 foot ceilings on both levels create an airy and elevated feel. The kitchen blends form and function with granite countertops, tall cabinetry, a central island, and a sleek stainless steel hood fan. Hardwood floors flow through the main level, adding warmth and timeless character. Upstairs, the primary bedroom is spacious and thoughtfully designed with double closets and a freestanding tub in the ensuite, offering a touch of everyday luxury. Each bedroom has a walk in closet, while the primary offers his and hers, creating a beautifully organized and comfortable living space. The backyard offers peaceful green space, perfect for slow mornings, family gatherings, or quiet evenings. This location places you steps from the Aaniin Community Centre, top schools, transit, major highways, trails, and golf clubs, bringing convenience and lifestyle together. (id:60365)
190 Ridge Way
New Tecumseth, Ontario
Welcome to this stunning home in the sought-after Briar Hill community, perfectly situated on a desirable corner lot that floods the space with natural light. The spacious kitchen features granite countertops, upgraded appliances, and space for a kitchen table. The open-concept living and dining room flows seamlessly with stunning hardwood floors and a cozy fireplace. Step outside to your private balcony with southwest views- an ideal spot to unwind. Off the main living space, you will find the primary suite, complete with a walk-in closet and a beautiful ensuite bathroom. The versatile loft is a bonus space, perfect for a home office or a quiet reading nook. The lower level expands your living area, featuring a large family room with a fireplace and a walkout to a private patio, a spacious bedroom, a 3-piece bathroom, a laundry room, and a massive utility room that offers endless storage. This home is more than just a place to live, it offers a lifestyle. As part of the vibrant Briar Hill community, enjoy your days on the 36-hole golf course, walking the scenic trails, or at the sports dome, which has a gym, tennis courts, a pool, a hockey arena, a spa, and fantastic dining options. Don't miss the opportunity to make this exceptional property your own! (id:60365)
Th 165 - 151 Honeycrisp Crescent
Vaughan, Ontario
Available November 1st - Mobilio Towns - 2 Bedroom 2.5 Bath Open Concept Kitchen Living Room, Ensuite Laundry, Stainless Steel Kitchen Appliances Included. Just South Of Vaughan Metropolitan Centre Subway Station, Quickly Becoming A Major Transit Hub In Vaughan. Connect To Viva, Yrt, And Go Transit Services Straight From Vaughan Metropolitan Centre Station York U, Seneca College York Campus 7-Minute Subway Ride Away. Close To Fitness Centres, Retail Shops, . Nearby Cineplex, Costco, Ikea, Dave & Buster's, Eateries And Clubs. 1 Parking Spot Included (id:60365)

