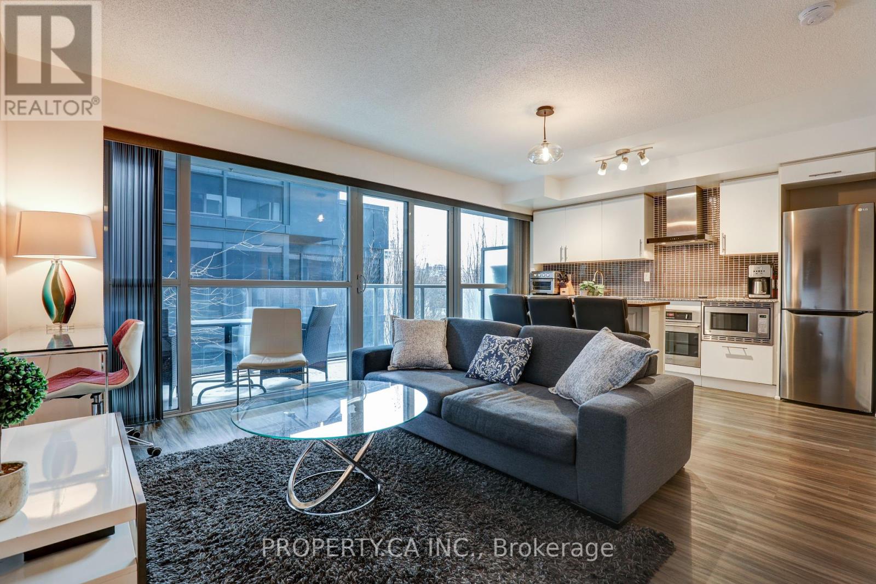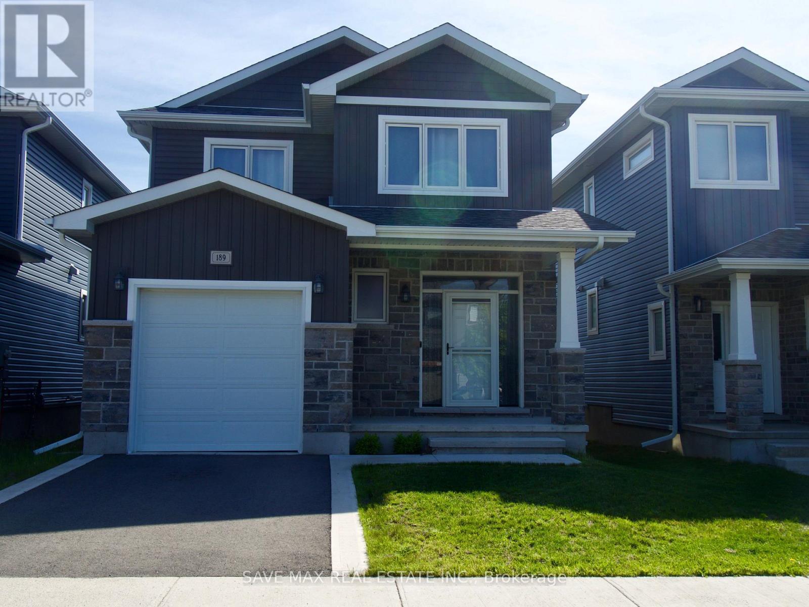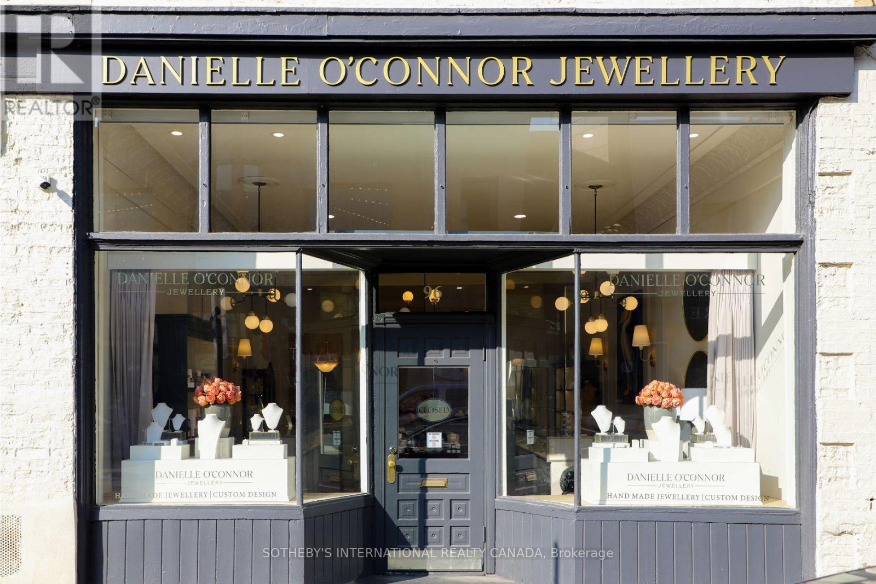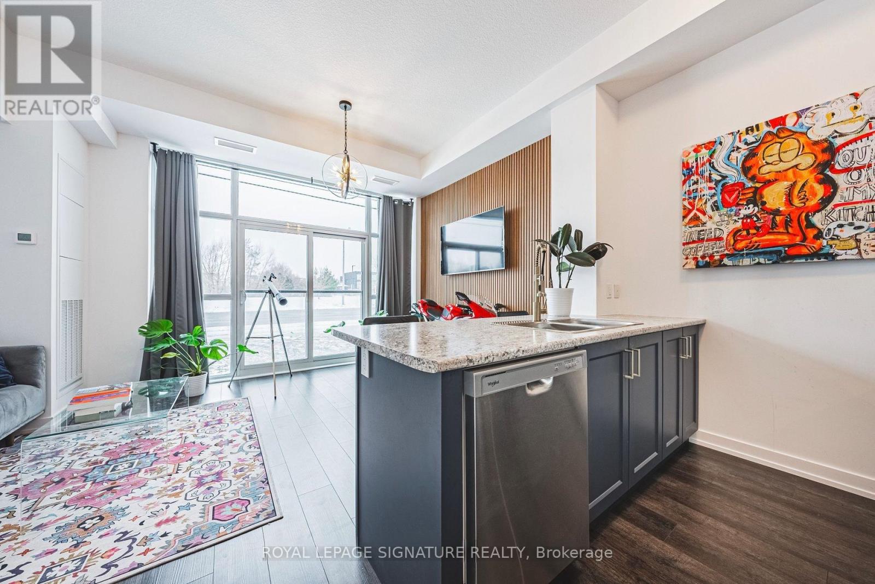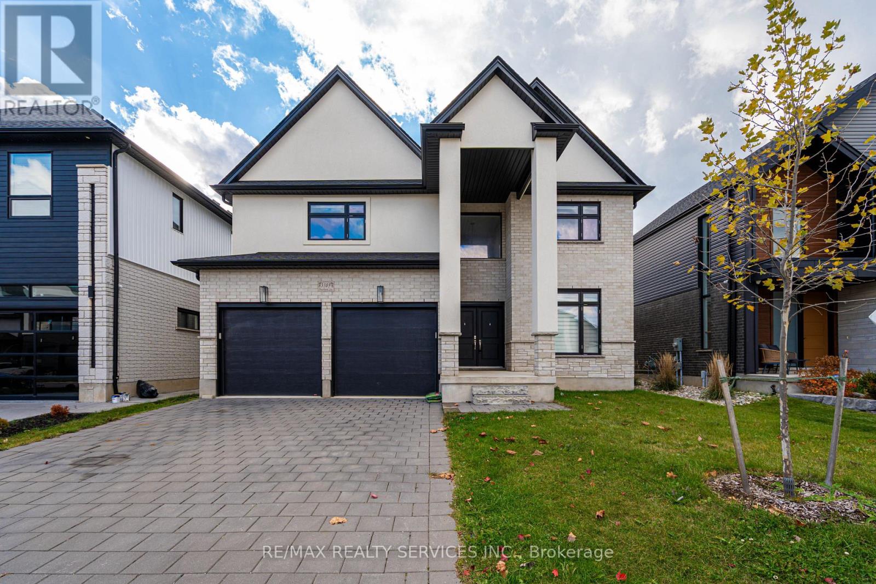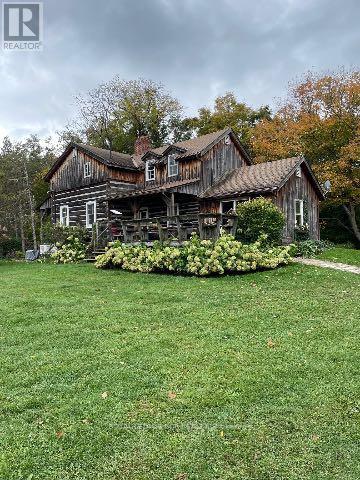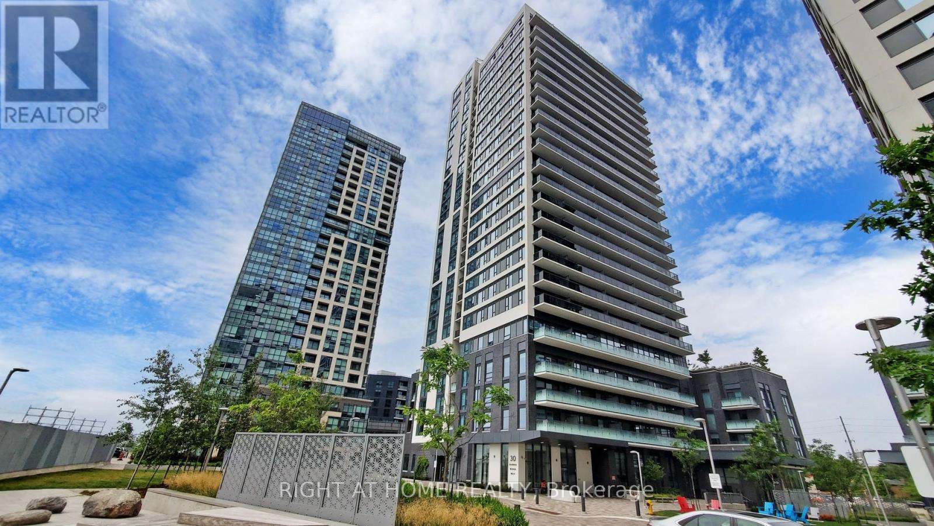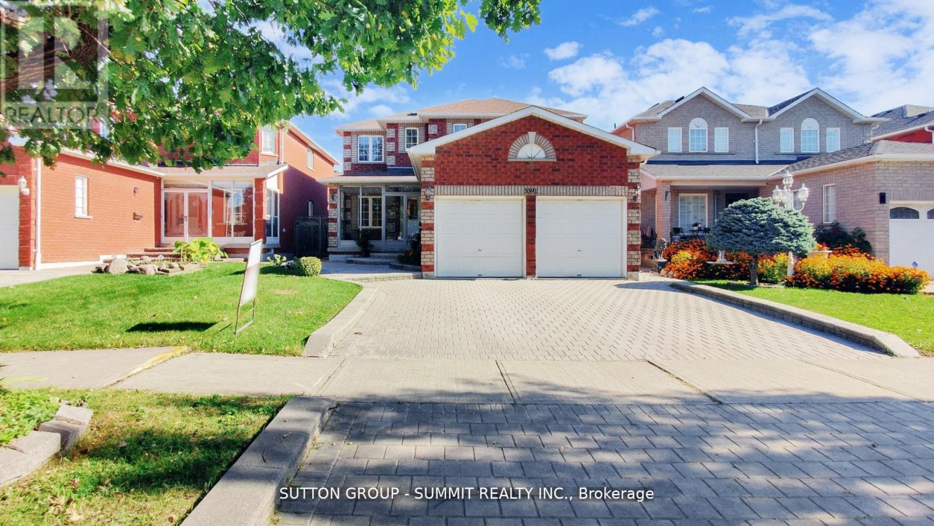315 - 352 Front Street W
Toronto, Ontario
This Beautiful 1 Bedroom, 1 Bathroom Furnished Executive Suite Comes Beautifully Furnished And Fully Equipped With Nearly 600sqft Of Functional, Move-in Ready Living Space! Open Concept / Living Room Lined With Floor To Ceiling Windows And Walkout To Full Length Private Balcony. Custom Designed Chef's Kitchen With Granite Counters, Stainless Steel Appliances and Ample Storage. Separate Primary Bedroom Features Large Closet. Perfect for Working Professionals Looking To Live Downtown. All Indoor and Outdoor Furniture, Artwork / Décor, Appliances, Linens, Brand New Samsung 55inch TV, And Everyday Necessities Included - Just Move-in and Enjoy! Utilities (Hydro, Internet and Cable) Can Be Included At Additional Cost. Unbeatable Location! Short Walk To CN Tower, Rogers Center, The Best Dining/Shopping of the Financial and Entertainment Districts. TTC/UP Access At Your Doorstep With Other Everyday Amenities Like Groceries and Coffee Shops Just Steps Away. Short Or Long Term Tenants Welcome, 3-12 Month Leases Preferred. (id:60365)
66 Daylily Lane
Kitchener, Ontario
OPEN HOUSE SAT & SUN NOV 22ND/23RD 2-4PM. Stylish 3-Bedroom End Unit with 2 Parking Spots & Ravine Views - Move-In Ready! Fall in love with this bright and modern all-brick townhome in the desirable Wildflowers community! With two private balconies overlooking peaceful ravine views, this freshly updated and freshly painted end-unit offers the perfect blend of comfort, style and convenience. Enjoy cooking in the designer kitchen featuring granite counters, stainless steel appliances and built-in microwave. The brand new hardwood stairs and new luxury vinyl plank flooring throughout the entire upper level add a sleek, modern touch and easy-care finish. Upstairs, you'll find three spacious bedrooms and a full bathroom - ideal for families, professionals or anyone seeking extra space for a home office. The open-concept main level is perfect for entertaining or relaxing with a view. With very low condo fees ($292/month), two owned parking spots, and the option to rent out one of the parking spaces for additional income (a popular choice among residents), this home offers unbeatable flexibility and value. Located just minutes walk to RBJ Schlegel Park, where you'll find soccer fields, a multi-purpose turf sports field, cricket pitch, sports courts, playgrounds, a sand play area, splash pad, and outdoor fitness zone - plus nearby restaurants and shopping centres - this home truly checks every box for modern, active living. Freshly updated, beautifully bright, move-in ready and flexible with closing date - don't miss your chance to make this home yours! (id:60365)
189 Dr Richard James Crescent E
Loyalist, Ontario
This is 3 Bedroom, 3 Bath Detached House in a Very Good Location Close Lakeshore.9Ft Ceilings On Main, Stunning Countertops In Kitchen And Planning Centre. Can Park Up To 2 Cars, Large SizeKitchen Stainless Steel Appliances, And Big Living Area. (id:60365)
96 Downie Street
Stratford, Ontario
Premium retail space on Downie Street in Stratford located directly across from the Avon Theatre and a half block from Market Square. Decorative mouldings and ceiling detail help create an elegant and unique opportunity. Ample storage space and in unit bathroom. Photos represent the space while occupied by the previous tenant - tenant fixtures have now been removed. Listing is for the building not the business which has now moved to 78 Ontario Street. (id:60365)
102 - 470 Dundas Street E
Hamilton, Ontario
Just Minutes from the GO Train - Modern Condo in Trend, Waterdown. Move-in-ready 1-bedroom, 1-bath condo with 1 parking spot and 1 locker. The bright, open layout is enhanced by a tasteful accent wall, and the bedroom comfortably fits a queen-sized bed with large windows offering serene views. The unit is completely carpet-free with laminate flooring throughout. The gleaming kitchen features stainless steel appliances, and a sit-up breakfast bar, while the master bedroom boasts a large walk-in closet and oversized window. Residents enjoy access to amenities including a fitness center, rooftop terrace, party rooms,and BBQ-friendly gathering spaces. Perfectly located just minutes from public transit, the GOtrain, Waterdown Village, parks, trails, shopping, restaurants, and major highways, this condo combines comfort, convenience, and modern style. (id:60365)
3389 Brushland Crescent
London South, Ontario
Welcome to this beautifully crafted 2021 custom-built home in Talbot Village, one of London's most desirable neighborhoods. Offering 3,790 sq.ft. of finished living space, this 4+2 bedroom, 4.5 bathroom home blends modern design with everyday comfort. Features include 9ft ceilings, hardwood floors, quartz countertops, stainless steel appliances, pot lights, and large windows throughout. The builder-finished basement with kitchen rough-ins and a separate entrance provides great potential for rental income or multi-generational living. Enjoy a double-car garage with a driveway for four additional vehicles. Ideally located just a 5-minute walk to schools and 5-7 minutes to grocery stores, banks, restaurants, and hardware shops. Close to parks, transit, and highway access - this is move-in ready luxury in a quiet, family-friendly community. (id:60365)
875122 5th Line E
Mono, Ontario
Your search for simple peace just might be over when you visit this 19.36 acre property. First time offered for sale since 1986, this Ottawa Valley log home was reconstructed here in 1979 and has been a much-loved homestead for the Hill family since '86. A warm and inviting home with lots of room for a growing family offering a unique (and perhaps quirky) original upstairs floor plan. The land is a beautiful mix of hardwood forest, open meadow, ravines and walking trails bordered on the north by the 93 acre Dufferin County Forest Aiken Tract providing even more quiet privacy and more trails to explore.. You couldn't ask for a better location, close to a paved road with easy access to Airport Road for commuting and only 22 minutes to Orangeville. Property under NVCA jurisdiction with a Managed Forest Plan. (id:60365)
801 - 30 Samuel Wood Way
Toronto, Ontario
Kip District Condos. Walking Distance To Kipling Go Transit And Ttc. Parks In The Nearby Area-Plenty Of Schools And Options. At The Junction Of H-427/403/401, Qew, Gardiner Freeways. Close To Sheridian Mall. Plenty Of Good Restaurants In The Vicinity. 1 Bedroom 1 Den 1 Bath, Very Spacious, Bright Unit With Floor To Ceiling Windows, Large Balcony. Parking Included (id:60365)
3420 - 9 Mabelle Avenue
Toronto, Ontario
This beautiful upper-floor condo boasts breathtaking views and higher ceilings. This modern, open-concept condo features premium finishes throughout and a spacious layout perfect for comfortable living + Functional Den for all your office needs. Residents enjoy resort-style amenities including a full basketball court, indoor pool, whirlpool hot tub, state-of-the-art fitness gym, theatre room, outdoor BBQ terrace, and more. Located just minutes from Islington Station, grocery stores, restaurants, and everyday conveniences, this home delivers the perfect blend of luxury that's unmatched. Don't miss your chance to live in one of Etobicoke's most connected communities. Includes 1 Parking. (id:60365)
1512 - 395 Square One Drive
Mississauga, Ontario
Discover Modern Living At STAK36 Condos - Mississauga's Premier Urban Destination! This Beautifully Designed 1-Bedroom, 1-Bath Suite At 395 Square One Drive Offers A Bright Open-Concept Layout, A Sleek Modern Kitchen, And A Spacious Bedroom That Fits A King Bed, All Enhanced By Abundant Natural Light And Contemporary Finishes. Perfectly Located In The Heart Of Mississauga City Centre, You're Just Steps From Square One, Celebration Square, Sheridan College, And Endless Dining And Entertainment Options. Commuting Is Effortless With Quick Access To Hwys 403, 401, QEW, Public Transit, And The Upcoming Hurontario LRT. Enjoy Exceptional Amenities, Including A 24-Hour Concierge, State-Of-The-Art Fitness Centre With Climbing Wall And Half-Court Gym, Co-Working Lounge, Indoor/Outdoor Children's Play Areas, Gardens And Urban Gardening Plots, And A Stylish Lounge With Terrace, All Designed To Elevate Your Lifestyle. (id:60365)
201 - 530 Indian Grove
Toronto, Ontario
Welcome to The Duke in the Heart of the Junction!Modern urban living meets small-community charm in this stylish studio suite at 530 Indian Grove. Thoughtfully designed with efficient living space, this east-facing unit offers a bright and airy feel with wall-to-wall windows, 9-ft smooth ceilings, and a smart open-concept layout.The sleek modern kitchen features quartz countertops, a cooktop, oven, microwave, hood fan, integrated dishwasher, and fridge-perfect for city living. You'll also enjoy the convenience of ensuite laundry and a locker for extra storage.Located in one of Toronto's most vibrant neighbourhoods, The Duke is a boutique mid-rise building surrounded by the Junction's best cafés, restaurants, bars, local shops, LCBO, grocery stores, and library-with High Park just down the road. Easy access to TTC, UP Express, and major routes makes getting around the city a breeze.Building amenities include a fully equipped gym, stylish party room, and visitor parking.Perfect for first-time buyers, investors, or those seeking a dynamic lifestyle in one of Toronto's most sought-after communities.Experience life at The Duke-where modern comfort meets authentic Junction character. (id:60365)
(Bsmt Room 2) - 3391 Grand Park Drive
Mississauga, Ontario
1 LARGE BEDROOM IN BASEMENT WITH NEW VINYL FLOOR, SHARE LIVING ROOM, 3PC BATH, AND LAUNDRY WITHOTHER TENANTS; WALKING DISTANCE TO T & T, PARKS AND TRANSIT; NO KITCHEN; ACCESS FROM GARAGE (id:60365)

