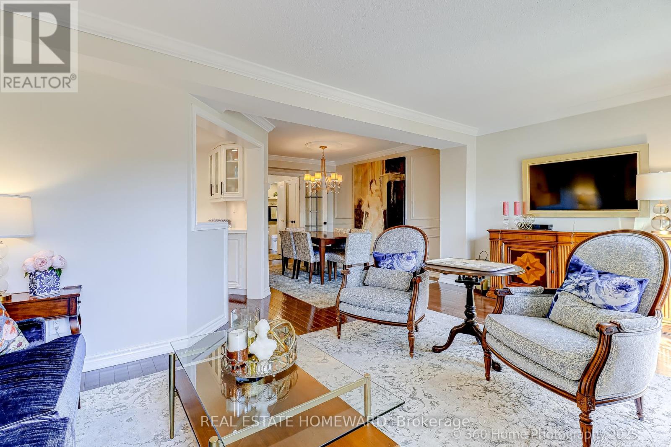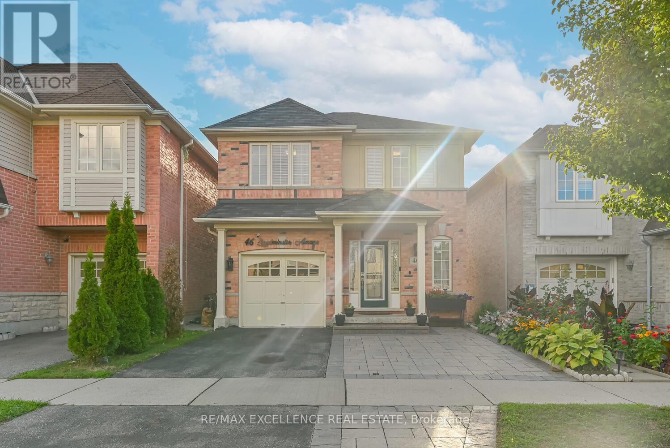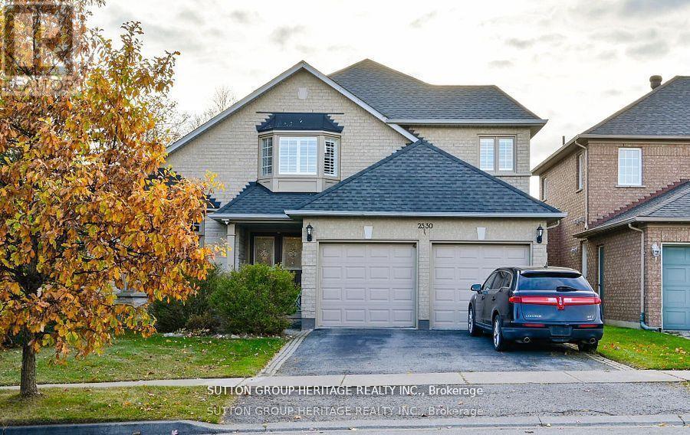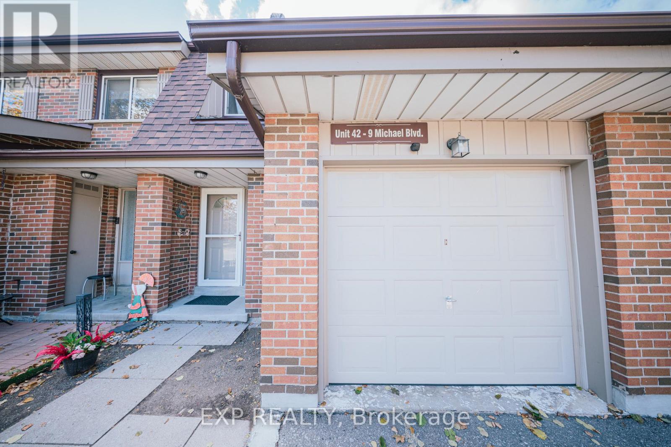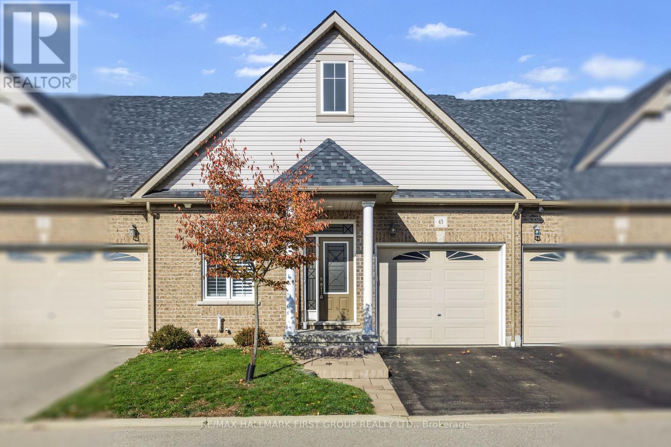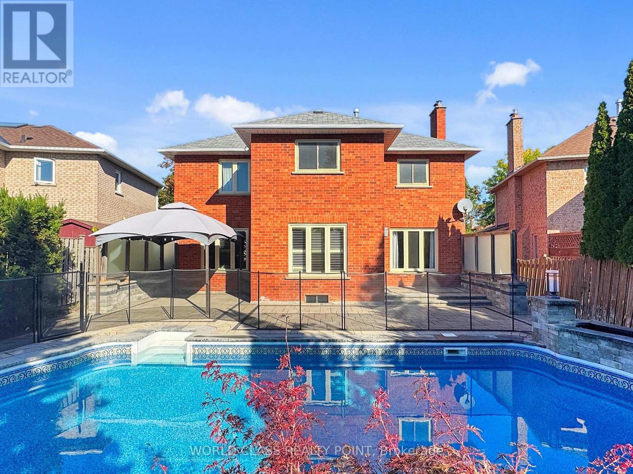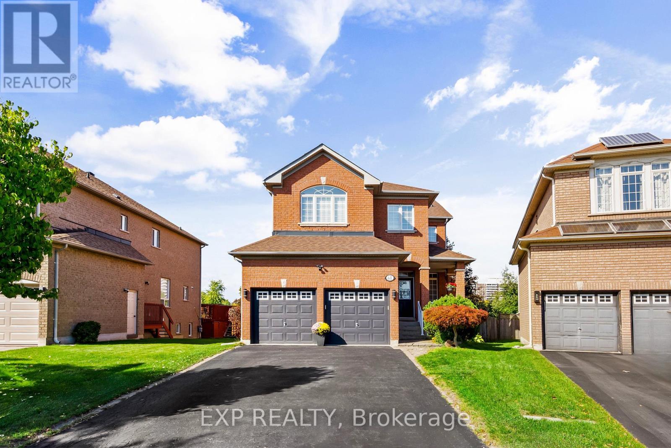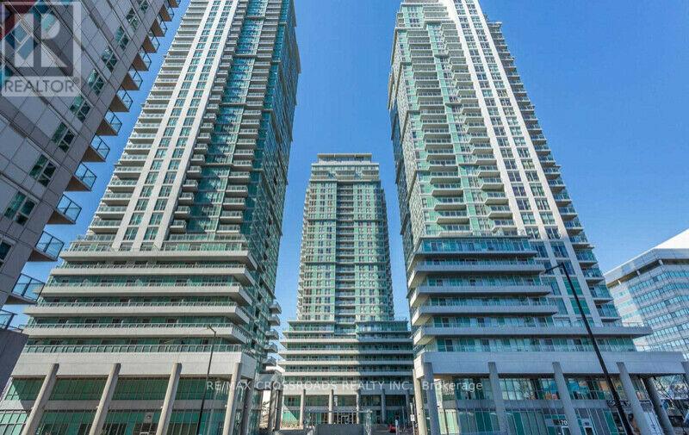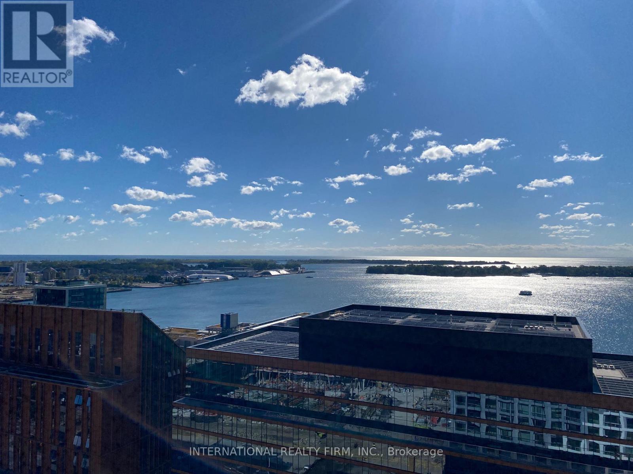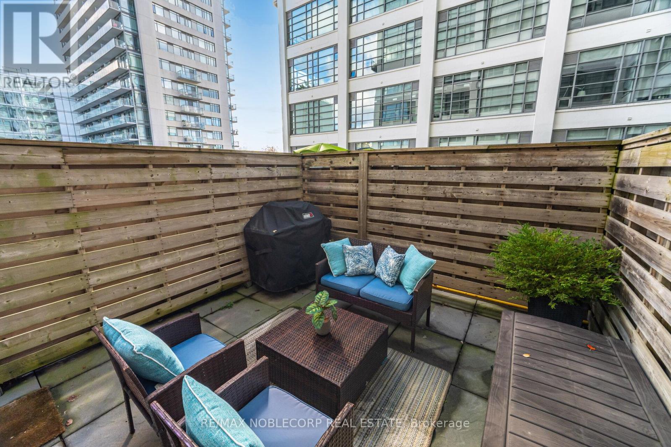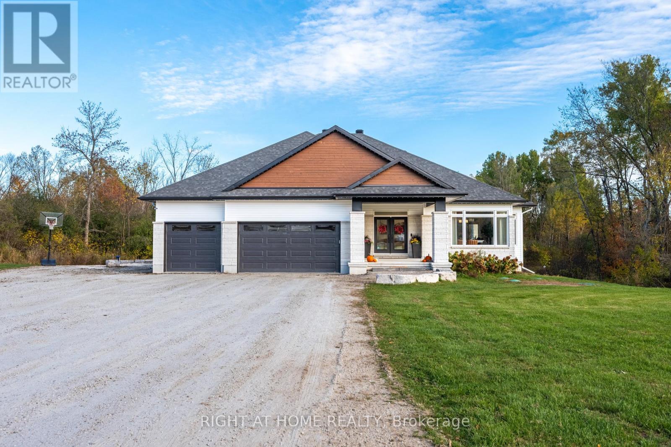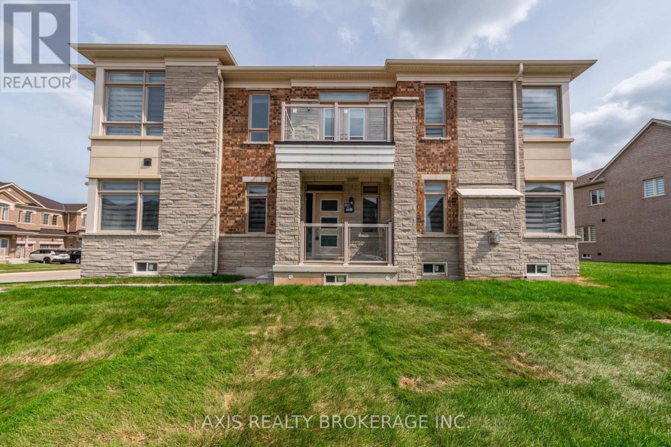42 Rodeo Pathway
Toronto, Ontario
Welcome to 42 Rodeo Pathway - a beautifully renovated home in the heart of Birchcliffe Village! This move-in ready home offers 2 spacious bedrooms, 2 full baths, 2 powder rooms, and an ideal layout for both relaxing and entertaining. Enjoy an upgraded eat-in kitchen with quartz countertops, quartz backsplash, new plumbing for ice/water fridge, and high-end stainless steel appliances. The open-concept living and dining area is filled with natural light from large south-facing windows and features custom Hunter Douglas automated blinds. The lower level family room includes a cozy gas fireplace and direct access to both the garage and covered parking pad. Unique lighting upgrades include a smartly designed path of illumination from basement to bedroom, new pot lights in the basement, new fixtures throughout, and added outlets for convenience. Upstairs, the primary suite boasts custom blinds, large closets with built-in lighting, and a spa-like ensuite featuring a wet room with low-barrier entry, rain shower, and standalone tub. The second bathroom has also been fully renovated with zero-barrier shower access and boutique-quality finishes. Two private outdoor spaces offer ideal spots for entertaining or relaxing, with terrace water supply added for easy gardening. Additional highlights include hardwood flooring throughout, separate laundry room with sink, two-car parking (garage + covered pad), and ample storage. Steps to TTC, Kingston Road Village, the Beach, and scenic waterfront trails. Enjoy local gems like City Cottage Market, Corbins, Graysons Bakery, and nearby parks, Rosetta McClain Gardens, and schools. A rare opportunity to upsize or downsize without compromise - this is living at its finest. (id:60365)
46 Lloydminster Avenue
Ajax, Ontario
Absolutely Stunning Detached Home with Finished Walkout Basement & Separate Entrance! Located in a high-demand area of Ajax, just minutes from Hwy 401, parks, schools, and all major amenities. Nestled on a beautifully landscaped lot featuring elegant interlocking and vibrant flower beds, this home offers fantastic curb appeal and outdoor charm. Bright, functional layout with no carpet throughout. The spacious, family-sized kitchen boasts brand-new cabinets and a walkout to a large deck-perfect for entertaining. An elegant oak staircase leads to the upper level, featuring a luxurious primary suite with walk-in closet and upgraded ensuite, plus two generous bedrooms and an additional full washroom. A spacious laundry room completes the upper level for added convenience. The finished walkout basement includes a rental-ready suite with kitchen, washroom, and combined living/bedroom-ideal for extra income or multi-generational living. A perfect blend of style, comfort, and functionality. Don't miss this gem! All information as per seller. (id:60365)
2330 Southcott Road
Pickering, Ontario
The Lovely prestigious Buckingham Gates of Pickering, the community like a gated community, but without the gate., awaits your family. There is only one way in and one way out of this community. This lovely detached, 4 bedroom, 4 bath, brick home is truly unique, in that it has a finished walk-out basement, an inground pool and backs on to conservation/park. No homes behind. No hydro lines. LOCATION, LOCATION, LOCATION, you can do whatever you want to your house, but you can't change the location. The original owners are selling this home. It has been maintained beautifully. It may be dated in decor, but mechanically it's sound. A great opportunity to get in to this neighborhood at an affordable price. This is a very safe community. The neighbourhood has recently had a new playground put in and it's beautiful. There is a baseball diamond and St. Wilfred Catholic School all in the neighbourhood. This house is located Close to Devi Mandir Temple, close to Masjid Usman Islamic Centre. Upon entering through the double door entry, the first notable feature is the open staircase. This staircase leads to four bedrooms. The Primary bedroom has a corner soaker tub, separate shower and a walk-in closet. There is a bright open concept kitchen, breakfast area and family room, with gas fireplace. The large recently finished basement is finished with a spacious recreation room, an office and a 3 piece bath. The basement has French doors leading out to the beautiful pool area. The inground pool with complimenting composite decking. no painting no staining, just a powerwash once a year, beautiful!!! This beautifully finished basement would make an amazing second suite with its own private entrance. Double garage with entrance to the main floor laundry. 2 decks, upper and lower, and the back staircase, all composite plastic. no mntce. Glass railing, west view. Sunsets!!! Save approx $25000 in land transfer tax buying outside of Toronto. (id:60365)
42 - 9 Michael Boulevard
Whitby, Ontario
Welcome to 9 Michael Blvd #42, a tastefully upgraded 3-bedroom, 2.5-bath townhome nestled in Whitby's Lynde Creek community. This freshly painted home features new vinyl flooring, oak stairs, and a modern kitchen renovated with quartz countertops, cermanic backsplash, and new cabinets and appliances. The spacious layout offers a bright open-concept living/dining area with a walkout to a private fenced yard. Upstairs, three generously sized bedrooms offer comfort and functionality, while the fully finished basement (completed in Oct 2024) adds a large rec room and an additional washroom. Major mechanical updates include a Goodman furnace (July 2022) and Lennox A/C (April 2021). Located walking distance to parks, schools, early childcare centres, and the scenic Lynde Creek Trail. Minutes to FreshCo, Food Basics, Longo's, and the Whitby GO Station. Quick access to Hwy 401, 412, and 407 makes commuting easy. A move-in-ready family home in a quiet, well-maintained complex with garage + driveway parking and ample visitor parking. (id:60365)
43 Washburn Path
Clarington, Ontario
Rarely offered Lot backing onto Common Elements green space! Discover this beautifully maintained Halminen built bungalow townhome, ideally situated in one of Courtice's most sought-after neighbourhoods. This charming 2-bedroom, 2-bathroom home offers direct garage access and a thoughtfully designed open-concept layout perfect for modern living. Enjoy a striking kitchen featuring granite countertops, undermount cabinet lighting, stainless steel appliances, and 9-foot ceilings that enhance the spacious feel. The direct-vent gas fireplace, oak hardwood floors, crown molding and California shutters add warmth and elegance throughout. The primary bedroom boasts an ensuite with a glass shower enclosure, while the second bathroom offers a soothing tub for ultimate comfort. Convenient main-floor laundry adds to the ease of everyday living. The unfinished basement allows for creativity with design and additional comfort. Outside has a fully fenced backyard, with a private setting-a perfect retreat for relaxation or entertaining. Located close to schools, parks, shopping, dining, and major commuter routes, this home seamlessly combines comfort, style, and convenience. Don't miss this rare opportunity to own a very well kept bungalow in a prime Courtice location! The monthly Common Element fee for Towns of Tooley Mills is $157.00. This includes street snow removal, common area maintenance and visitor parking which is monitored by Paragon Security. (id:60365)
23 Kilbride Drive
Whitby, Ontario
Welcome to 23 Kilbride Drive, a stunning 4+1 bedroom, 4-bath executive home in Whitbys desirable Pringle Creek community. This beautifully premium upgraded residence features a bright open-concept layout with hardwood and Luxury Vinyl floors, oversized windows with California Shutters, a spacious family room with a cozy fireplace, and a chefs kitchen complete with a oversized island, Quartz counters, stainless steel appliances, and custom cabinetry. The elegant dining and living areas are perfect for entertaining. The primary suite offers a spa-inspired ensuite and walk-in closet for a true retreat. The fully finished basement provides additional living space with a bedroom and recreation/game room or even ready for a home style theater experience along with ample storage space. Step outside and discover your private backyard oasis with a saltwater pool, interlock patio, and landscaped gardens designed for relaxation and entertaining and a double garage with ample parking. Perfectly located within walking distance to the best of Elementary, Catholic and High school, beautiful parks, and shopping, this exceptional property blends style, comfort, and convenience in one remarkable package. Move in and begin making memories with your family that will last a lifetime. (id:60365)
61 Timbercreek Court
Toronto, Ontario
Located in a Quiet Cul-de-Sac on a Premium Pie Shaped Ravine Lot, Your Private Retreat Awaits! Welcome to 61 Timbercreek Court, a beautifully renovated 4 bedroom, 4 bath detached home. This 2455 sq ft home is move in ready and offers exceptional privacy with no rear neighbours, expansive outdoor space and stunning views of nature, truly your own private cottage in the city. With over $150,000 in renovations, the main floor offers a stunning open concept layout with 9' smooth pot lit ceilings, California shutters and hardwood flooring throughout. The 2023 custom renovated kitchen and bathrooms feature premium finishes that blend modern luxury with timeless elegance. Step outside to a private outdoor oasis with a spacious deck and a 20 foot tall emerald cedar hedge, creating a serene setting ideal for outdoor dining, entertaining, gardening or quiet relaxation in a tranquil environment. The well above grade beautifully finished basement with Italian slate floors adds a versatile space ideal for family gatherings, a home gym or a kids' play area. A double car garage plus 4 additional driveway spaces ensures ample parking.Conveniently located near Huntingwood Tennis Club, parks, Scarborough Town Centre, Fairview Mall, top rated schools, TTC including Don Mills Station and Highways 401 & 404. This lovingly cared for home is a rare opportunity to own a luxury ravine property in an exclusive cul-de-sac setting. (id:60365)
3309 - 50 Town Centre Court
Toronto, Ontario
Prime Location! Modern 1 Bedroom + Solarium Condo for Lease at Scarborough Town Centre! Live in the heart of Scarborough at this beautiful high-floor condo offering a breathtaking view. Just steps to Scarborough Town Centre Mall, Public Transit, Civic Centre, Library, YMCA, Theatre, and minutes to Hwy 401, everything you need is right at your doorstep! Unit Highlights: Spacious 1 Bedroom + Solarium (can be used as a 2nd bedroom or home office). High floor with a stunning city view. Carpet-free throughout, making it easy to maintain. Generous-sized living room with great natural light. Large bedroom with ample closet space. Includes 1 Parking Space, Concierge & Security Personnel for your safety and peace of mind. Enjoy a vibrant, convenient lifestyle in a well-managed building with fantastic amenities and an unbeatable location. Perfect for professionals or couples seeking comfort and connectivity in the city! (id:60365)
2106 - 15 Richardson Street
Toronto, Ontario
***Move in Immediately***Welcome to Empire Quay House>>Brand new never lived in penthouse level 1 bdrm suite with direct south lakeviews, European style galley kitchen with light color scheme. open concept L-shape dining and living space with a walk out balcony, good size 1bdrm with walk in closet; front foyer closet w/ mirrored sliding doors, 3 pcs bathroom walk in shower w/glass enclosure. Great space with ample natural sunlight and high ceilings, close to all ameneties: major highways, union station, billy bishop city airport; grocery, daily amenities. (id:60365)
228 - 637 Lake Shore Boulevard W
Toronto, Ontario
Rarely Offered Authentic Hard Loft In The Historic Tip Top. Equipped With A Huge West Facing Terrace With Your Own Gas Line, Very Rare For The Building! Beautifully Renovated Spa-Like Washroom! 13 Foot Ceiling Height, Hardwood Floors, Granite Counters Built-In Cabinets. Generous Master Bedroom Size, With Great Closet Space & Loft Area. Loft Area Can Be Used As Office Space Or Storage. Very Well Kept And Clean Unit! Fantastic 1 Bedroom Unit In An Amazing Location! (id:60365)
119 Ernest Way
Tay Valley, Ontario
Come make Memories Here in this Tay Valley Estates Home. Great Family or Retirement home close to town. 2.063 Acres with Privacy and a tranquil setting with lots of trees backing onto conservation area. No Disappointments here! Offering 3+1 Bedrooms and 3 Full Bathrooms with loads of space and storage. Family times await you in the Games/Recreation Room with a Cosy Woodstove and walkout to a new large concrete patio to entertain on.! This Home offers Open Concept styling with 9' ceilings. Loads of natural light flows through this home! Gourmet Kitchen with huge island! Full large walk-in pantry too! So Bright and Spacious--sun filled porches to enjoy morning coffee or a glass of wine at a days end. Lots of Upgrades including: upgraded Wood Plank flooring throughout the upstairs plus stair treads; Full glass Shower enclosure; Closet Organizers; Gemstone outside lights; Quartz counters in Bathrooms, laundry and kitchen; under mount sinks; extra windows for lots of light in the lower level; pot lights; upper cabinets to ceiling in kitchen; cabinetry in Living room around fireplace; Laundry Room Bench builtin; Armour Stone Accents at Firepit and exterior landscaping. The School Bus stop at your door and parkette on your street. Shed for wood/accessory vehicles for extra storage. There is nothing left to do just come call me Home! Only just a short distance to the charming town of Perth. (id:60365)
43 Silver Meadow Gardens
Hamilton, Ontario
Stunning Fully Furnished Semi-Detached Home for Lease in Mountainview Heights, Waterdown, built in 2023, features large windows that capture abundant natural light, enhancing its over 2242 sqft of luxurious living space. This stunning residence seamlessly combines modern elegance with comfortable living, creating a harmonious blend of luxury and functionality. Step inside to discover spacious interiors bathed in natural light, featuring gourmet kitchens, luxurious master suites, and inviting outdoor spaces perfect for relaxation and entertaining. Nestled in a desirable location, this home epitomizes sophistication and convenience, promising an unparalleled lifestyle of comfort and style. Highlights include oak stairs, plush carpeting on the second floor, 9-foot smooth ceilings on the ground floor, contemporary doors, stylish kitchen cabinetry, an electric fireplace, and a top-tier modern elevation with extra-large windows. Conveniently located just minutes from Highway 403, 407, GO transit, and local amenities, this property is an exceptional find. Fully Furnished available for short term lease. (id:60365)

