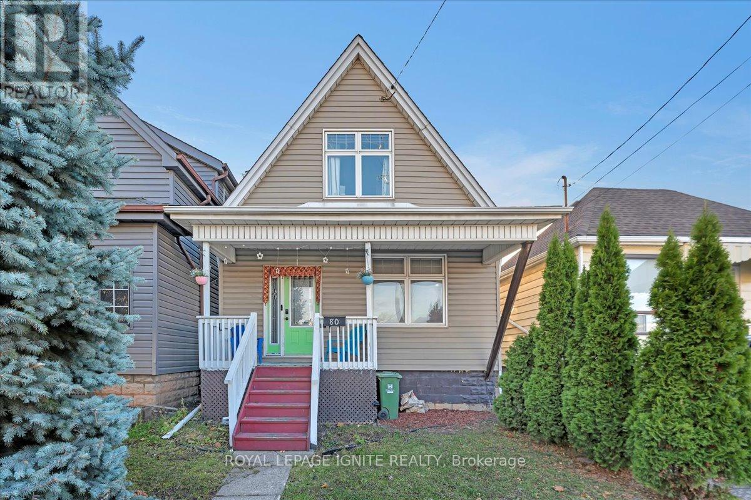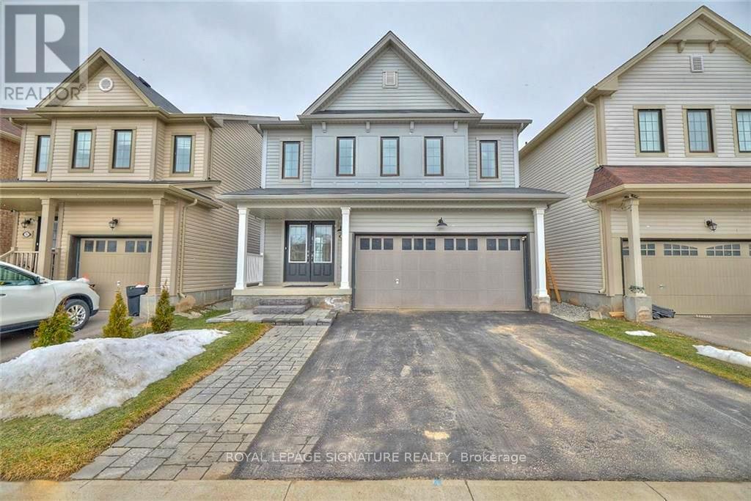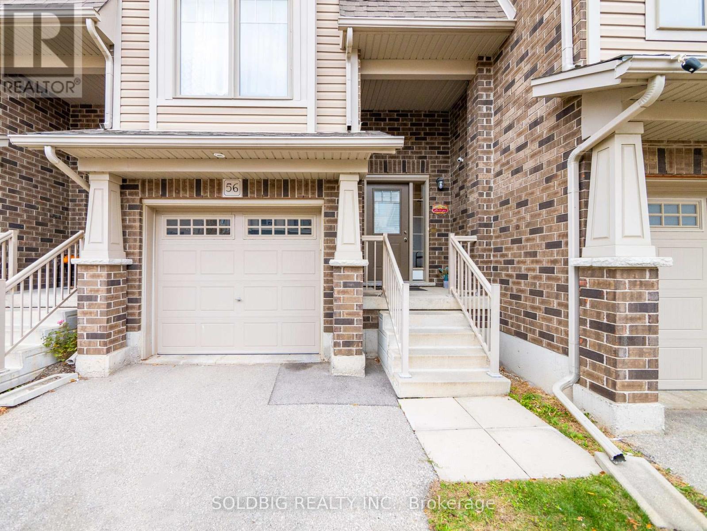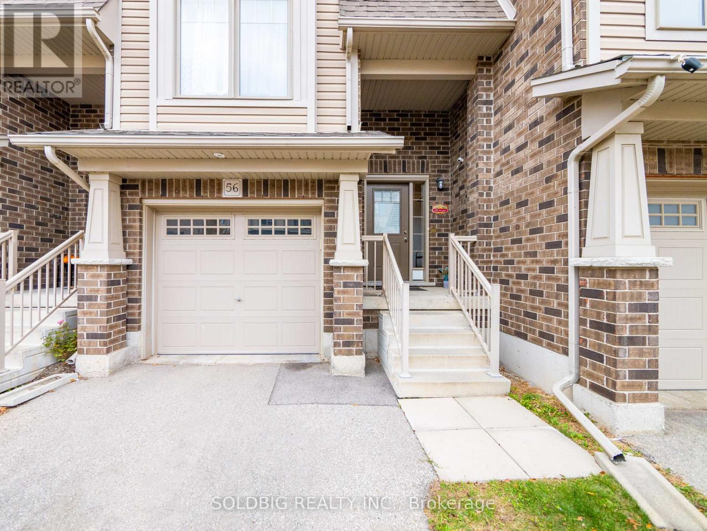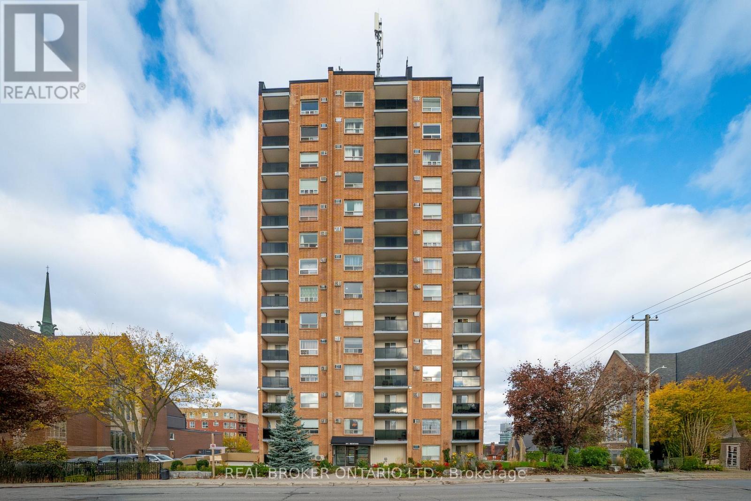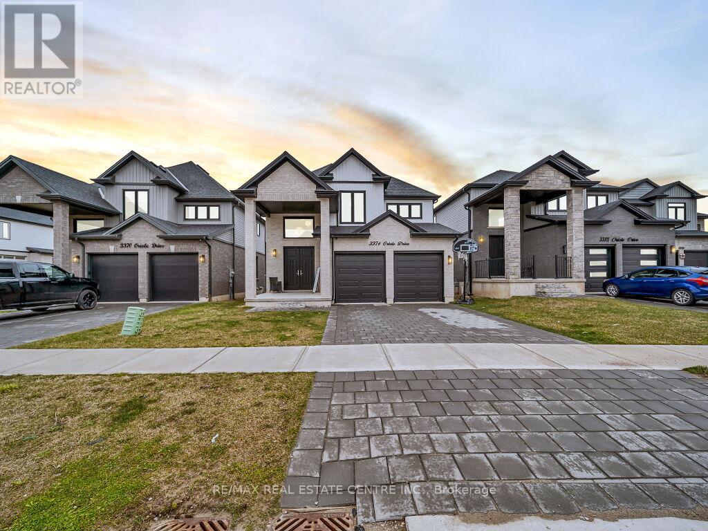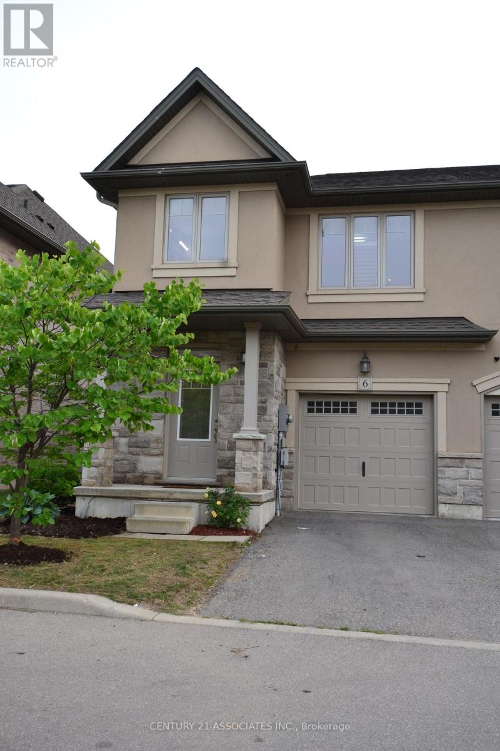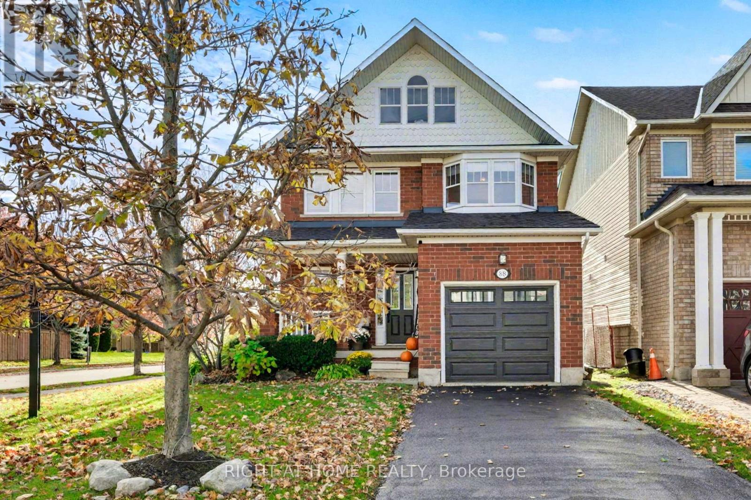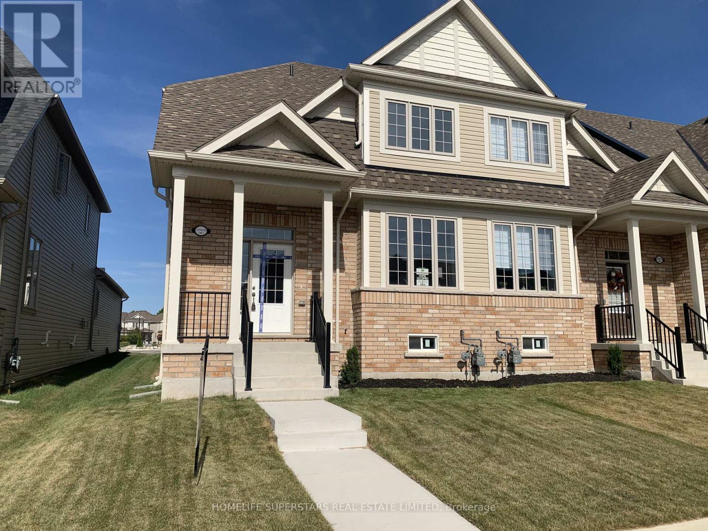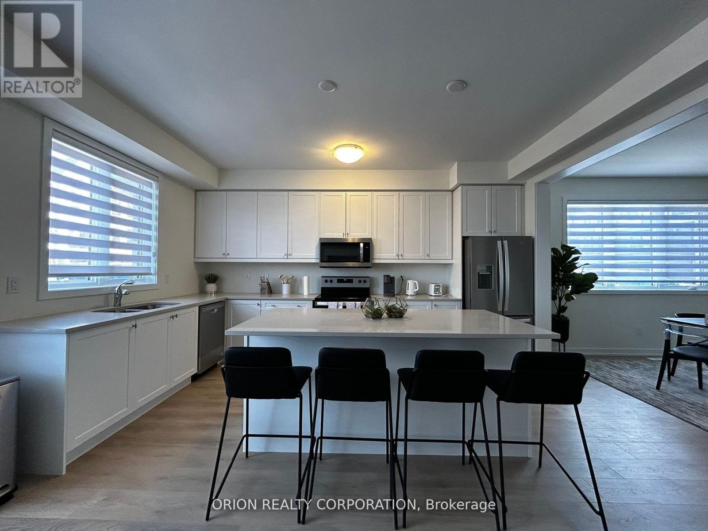80 Albany Avenue
Hamilton, Ontario
Welcome to 80 Albany Avenue. This bright and spacious well-maintained home is an excellent opportunity for first-time buyers. The spacious foyer leads into a bright and generously sized living and dining area featuring High ceilings and pot lights. The open-concept kitchen, an island with seating, and ample storage. The main floor offers a large bedroom, a 3-piece bathroom, and convenient laundry access. The second floor features three additional bedrooms along with a versatile den that can serve as a home office or a sizable walk-in closet. The fully fenced backyard includes a covered patio, ideal for outdoor enjoyment. Additional highlights include a brand new furnace. This property is ideally located close to schools, parks, shopping, public transit, and all essential amenities. It provides easy access to the QEW and Red Hill Expressway. A wonderful place to call home. (id:60365)
7830 Buckeye Crescent
Niagara Falls, Ontario
Welcome to 7830 Buckeye Crescent in beautiful South Niagara Falls. This upgraded 2-storey detached home is finished top-to-bottom and offers a functional layout for modern family living in a quiet, family-oriented neighbourhood close to every convenience.The main floor features a welcoming foyer, 2-pc powder room, dedicated office and an open-concept living/dining area with large windows overlooking the fully fenced backyard. The stylish kitchen boasts quartz waterfall counters, sleek cabinetry and plenty of workspace, with sliding doors from the dining area leading to the deck - perfect for BBQs and summer evenings.Upstairs, the spacious primary bedroom includes a sitting area, walk-in closet and spa-like 5-pc ensuite with double vanity, soaker tub and separate glass shower. Three additional good-sized bedrooms, a full 4-pc bath and convenient second-floor laundry complete this level.The finished basement adds even more living space with a generous rec room, bonus room with closet (ideal for guests or extended family) and a modern 4-pc bath with double vanity and glass-and-tile shower. Pot lights, feature staircase lighting and quality finishes throughout make this a standout lease opportunity in a sought-after Niagara Falls location, close to schools, parks, shopping, transit and easy QEW access. (id:60365)
56 - 750 Lawrence Street
Cambridge, Ontario
Beautiful And Full Of Light! Welcome To Unit 56- 750 Lawrence St- A 3 Bedroom, 3 Level Townhouse Inside The Sought After Family Friendly Carriage Lanes. This Desirable Home Features An Invitingly Spacious Layout Plus An Attached Garage With Access From The Inside. The Lower Level Has A Fully Finished Walk Out That Opens To A Private Patio With A Full Full Bathroom And Laundry. The Main Floor Has The Perfect Eat-In Kitchen And A Deck Off The Dining Area. A Large, Comfortable Open Concept Living Room And 2Pc Bath Complete This Level. Upstairs You'll Find 3 Bedrooms And A Full Bath. The Roomy Primary Bedroom Is Complete With A Walk-In Closet.This Gorgeous Townhouse Is A Superb Buy!This Home Offers Seamless Access To The Highway And Best Shopping, Dining, And Entertainment With Major Retailers Like Walmart, Home Depot,Canadian Tire, Rona And Best Buy Just Around The Corner At Smart Centre Cambridge. (id:60365)
56 - 750 Lawrence Street
Cambridge, Ontario
Beautiful And Full Of Light! Welcome To Unit 56- 750 Lawrence St- A 3 Bedroom, 3 Level Townhouse Inside The Sought After Family Friendly Carriage Lanes. This Desirable Home Features An Invitingly Spacious Layout Plus An Attached Garage With Access From The Inside. The Lower Level Has A Fully Finished Walk Out That Opens To A Private Patio With A Full Full Bathroom And Laundry. The Main Floor Has The Perfect Eat-In Kitchen And A Deck Off The Dining Area. A Large, Comfortable Open Concept Living Room And 2Pc Bath Complete This Level. Upstairs You'll Find 3 Bedrooms And A Full Bath. The Roomy Primary Bedroom Is Complete With A Walk-In Closet.This Gorgeous Townhouse Is A Superb Buy!This Home Offers Seamless Access To The Highway And Best Shopping, Dining, And Entertainment With Major Retailers Like Walmart, Home Depot,Canadian Tire, Rona And Best Buy Just Around The Corner At Smart Centre Cambridge. (id:60365)
602 - 64 Benton Street
Kitchener, Ontario
PRICED TO SELL! Discover unbeatable value with the most affordable condo in the Tri-Cities! If you've been waiting for the right opportunity to break into the Kitchener market - this is it! This bright and inviting 1-bedroom unit has been freshly updated and is truly move-in ready. Enjoy brand new laminate flooring in the bedroom, modern countertops and light fixtures in the kitchen and bathroom, a new AC unit, stainless steel stove and range hood, and upgraded sink & faucet, window coverings, and closet doors. Not to mention a private balcony with city views. Every detail has been taken care of - just move in and start enjoying your new home! Perfect for first-time buyers, parents seeking student housing, or savvy investors looking for a strong rental property. The location can't be beat - close to LRT, Via Rail and GO transit, Highway access, Google, Universities, The Tannery, Downtown Kitchener, Victoria Park, Hospital, Kitchener Market, Shops, Restaurants, Theatre, and More. The building offers secure entry, on-site laundry, shared office & library area, and a fitness room for residents. Don't miss your chance to own this affordable gem before the spring market heats up - at this price, it won't last long! *Some photos are virtually staged. (id:60365)
59 Julia Drive
Welland, Ontario
Discover contemporary living in this stunning four-bedroom modern bungalow, designed with an open-concept layout that seamlessly connects the living, dining, and kitchen areas. Bathed in natural light from expansive windows, the spacious living room features sleek finishes and a cozy ambiance, perfect for both relaxing and entertaining.The state-of-the-art kitchen boasts quartz countertops, high-end stainless steel appliances, a large island with seating, and custom cabinetry, making it a chef's dream. The adjoining dining area offers an elegant space for family meals and gatherings.The primary bedroom is a serene retreat with a luxurious en-suite bathroom and walk-in closet, while three additional well-appointed bedrooms provide ample space and comfort. A finished basement offers versatile living options, a large stylish family room including a bar area .Outside, enjoy a private, landscaped yard with a spacious patio featuring gas fireplace, ideal for outdoor entertaining. Conveniently located near schools, parks, and amenities, this modern bungalow is the perfect blend of style and functionality. (id:60365)
3374 Oriole Drive
London South, Ontario
Simply Gorgeous Newer Home (@A Top & Most Sought After Area In London) on a Quiet Cul-de-sac Backing onto RAVINES of THAMES RIVER with A Rare Find Finished 4 + Den/Office on Main Floor (see pics for floor plan) + 1 Bedroom Look-out Basement. Fully Loaded: Master Bedroom (With 5Pc Luxury Ensuite). 9 Ft California Ceilings On Main Floor, Quartz Counters Throughout, Wide Engineered Hardwood Floor, Extended Big Modern Kitchen With Custom Cabinets, Eat In Kitchen W/Breakfast Island, Pantry, Dining Area Adjoining Kitchen. Walk-Out To Beautiful Covered Private Cozy Patio Backing onto Ravine**NO HOMES @ BACK**Washrooms With Quartz Counters & High Quality Cabinetry, Single Lever Faucets & Glass Shower in Master, High Quality Tiles, Tiled Electric Fireplace, wDesigner Contrasting Black Paint on Doors and Stairs, Designer Lighting Fixtures, Valance Lighting In Kitchen, Pot Lights, Decora Switches, Black Exterior Windows, Oversized Basement Windows(4/ X 3'). 5 mins off Hwy 401, 10 Mins to D/T London, Costco, Western University, Fanshawe College, New VW Electric Car Plant, Big Amazon & International Airport.**SEE PICTURES FOR FLOOR PLANS & ROOM SIZES** (id:60365)
6 - 98 Shoreview Place
Hamilton, Ontario
Welcome to your new home, end unit with extra land, newly painted, professionally cleaned, looks like brand new. Fenced Back yard waiting for your imagination. A must see. Has separate entrances to basement with an possibility of independent basement apartment. Even have a private fenced yard just for basement residents. This property have California Shutters through out the main and upper level. Crown Molding, Double Sink, Granite Counter top in Kitchen. Led lights through out on main and upper level. Master bedroom with walk-in closet and 5ps ensuite bath. 2nd bedroom also has a walk-in closet. Open 9 x 10 sq/ft space on upper level, can be used as home office/computer room or second sitting area. Another 4ps bath on upper level Charging your EV is easy, just plug-in to charge, in your garage. No need to go out side. Garage door opener for you convenience. Water front park is just across the street with walking trail along the front and more, waiting for you to explore. Major shopping is close by like Costco, Metro and much more. Stay connected to other parts of city with nearby link to QEW. Book you showing now. (id:60365)
Upper - 176 Sydenham Street
Cobourg, Ontario
Updated upper-level two-bedroom apartment in a quiet neighbourhood, offering comfort, convenience, and plenty of light. Enjoy a large sunny living room with an expansive window overlooking the shared yard, an eat-in kitchen perfect for daily meals, and a bonus den that adds flexible space for work or relaxation. Recently renovated with newer appliances, plus the convenience of in-building laundry and one parking space. This non-smoking building sits just steps from shops, the market, and a variety of nearby amenities, an ideal spot for easy living. (id:60365)
88 Buttercup Crescent
Hamilton, Ontario
Welcome to 88 Buttercup Crescent, where charm, comfort, and location come together beautifully. Nestled on one of Waterdown's most sought-after family streets, this stunning 3-bedroom, 4-bathroom home offers over 1,800 sq. ft. of living space & sits proudly on a premium corner lot - providing extra room, natural light, & exceptional curb appeal. From the moment you step inside, you'll feel the warmth and comfort that make this home so special. The inviting open-concept main floor is designed for both family connection & effortless entertaining, featuring spacious living and dining areas filled with natural light, and a bright kitchen with ample counter space, a cozy breakfast area, and walkout access to the backyard - perfect for morning coffee, after-school snacks, or casual gatherings with friends.Upstairs, discover three generous bedrooms and two full bathrooms, including a sun-filled primary retreat with a private ensuite and plenty of closet space. Every detail has been crafted to create a calm, welcoming space you'll love coming home to. The professionally finished basement adds fantastic versatility - complete with a full bath and large laundry area - making it ideal for movie nights, guests or a playroom. Step outside to your outdoor escape - a beautifully maintained, large corner lot offering endless space for kids to play, pets to roam & adults to relax and entertain. The brand-new deck sets the stage for summer BBQs, family dinners, or quiet evenings under the stars. With a new roof just installed, this home combines timeless charm with true move-in-ready peace of mind. Located in one of Waterdown's most family-friendly communities, you'll love being close to top-rated schools, scenic parks and trails, GO transit, shopping, and dining - everything you need for an active, connected lifestyle. With its perfect mix of style, function, and unbeatable location, 88 Buttercup Crescent offers the space, comfort, and community your family has been dreaming of. (id:60365)
1 - 220 Farley Road
Centre Wellington, Ontario
Beautiful Two Storey End unit Townhouse like Semi, like new hardly lived in, New Storybrook Subdivision in Beautiful Fergus, Bigger than some of the detached houses and that too at much lower price and full double garage as well.Prestine condition, Seeing is Believing, Very spacious 2100 sqft, with Three Big Bedrooms, Three Washrooms and Full size Double Garage plus you can park another car on the driveway. Also there is visitor parking right in front of the garage. Stunning layout with 9ft Ceiling as you enter. On the right is Living/Dining combo and on the left is Wide Staircase up. Moving forward you have Beautiful open concept Upgraded Kitchen with Tall White Cabinetry, Two tone Kitchen with light grey island, SS Appliances. Huge island faces Breakfast area and open concept Family room with Gas Fireplace and Walk out to the Fenced Patio. Laundry room on the main floor and entrance to Double Garage from inside. Upstairs you have Huge primary Bedroom with 5pc ensuite and huge W/I Closet, Two spacious bedrooms and another Full washroom.Lots of extra Windows and abundant Sunshine. Great practical Layout. Extra Visitor's parking right in front of the Garage. AC already installed. Upgraded premium brick house, Beautifully staged. Huge Unfinished Basement presents endless opportunities for future expansion. Photos won't do justice, you have to come and see it as its beautifully staged . Just 5 min drive to Wallmart, Home hardware, Canadian tire, Freshco, Lcbo, downtown Fergus , Restaurants, New Hospital , Beautiful Elora and other amenities. New elementary school already opened in September 2025. (id:60365)
39 - 160 Densmore Road
Cobourg, Ontario
Welcome to this brand new 4-bedroom, 4-bath townhouse in the heart of Coburg! Designed for modern living, this spacious home offers a perfect blend of style, functionality, and comfort. Bright and open-concept layout with quality finishes throughout. Ideal for families or professionals looking for low-maintenance living without compromising space. Located in a sought-after neighbourhood, close to schools, parks, shopping, and major amenities. Don't miss your chance to own a fresh, contemporary home in a thriving community! FURNITURE IS AVAILABLE FOR PURCHASE. (id:60365)

