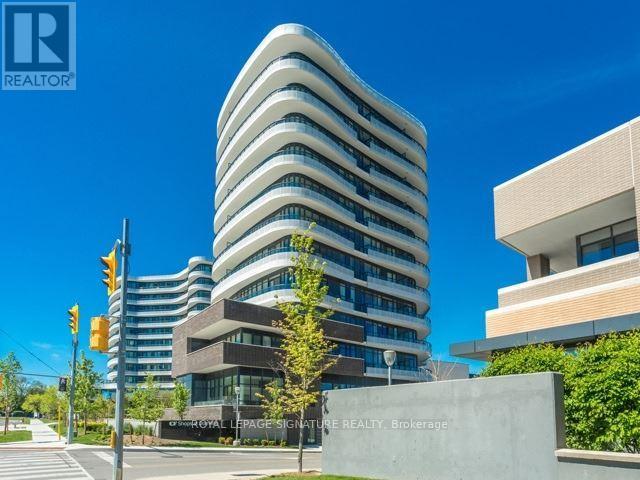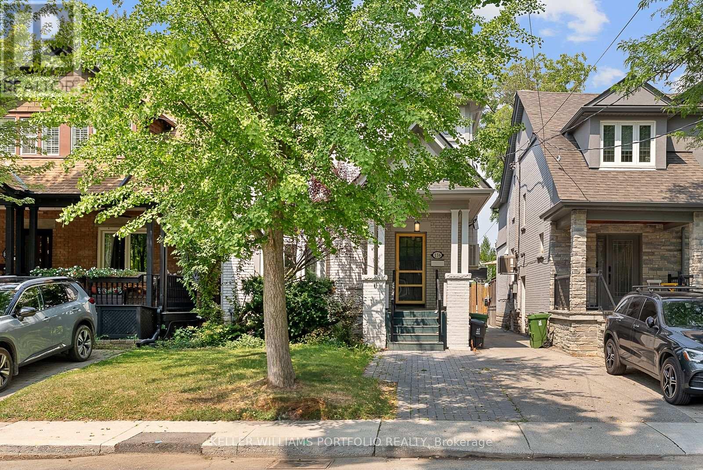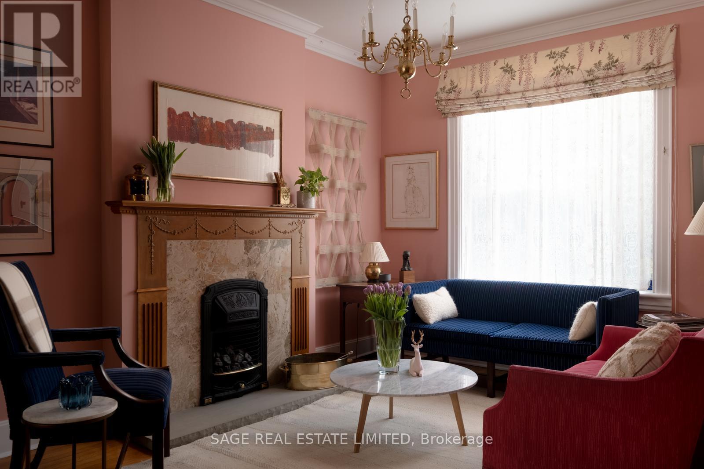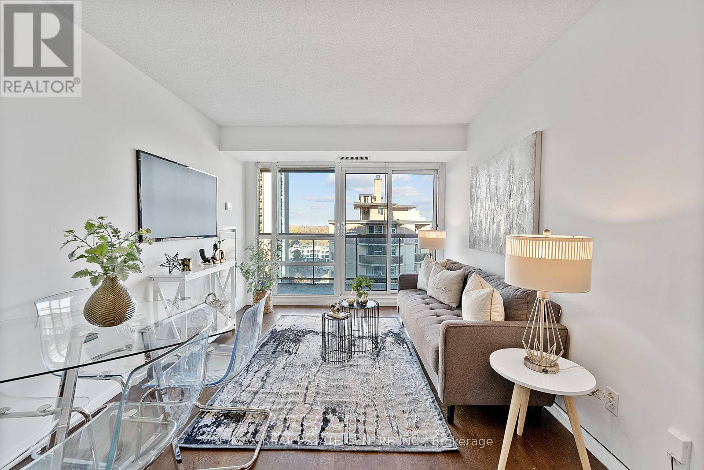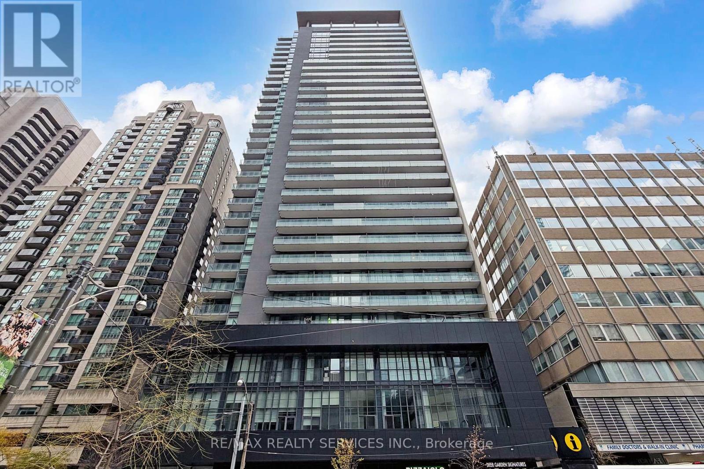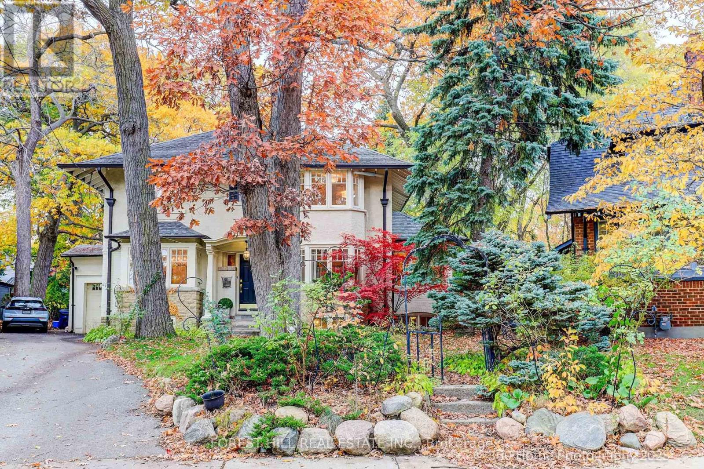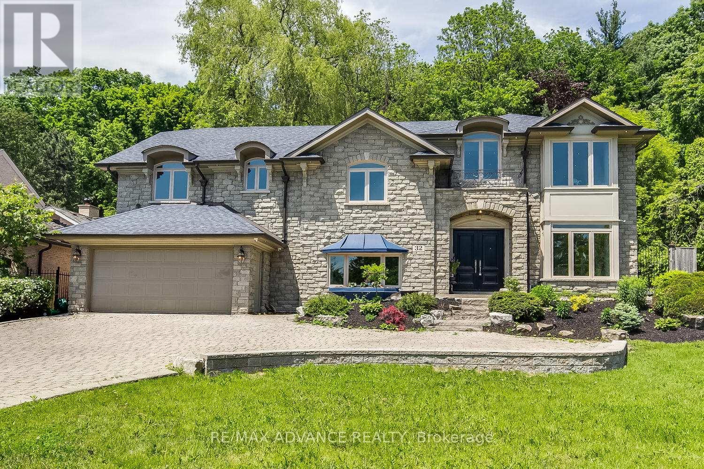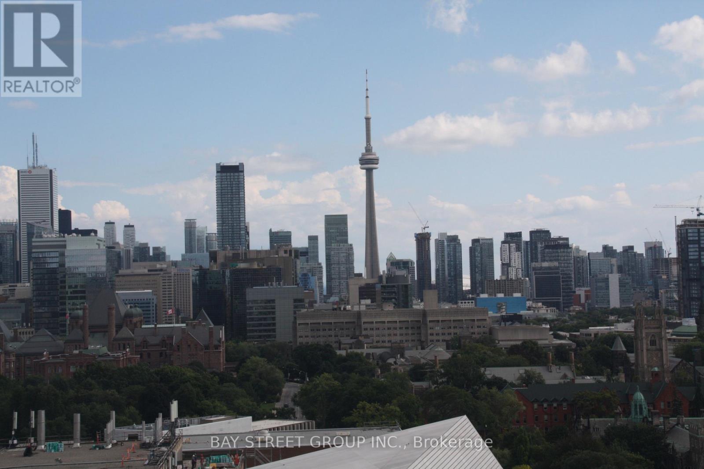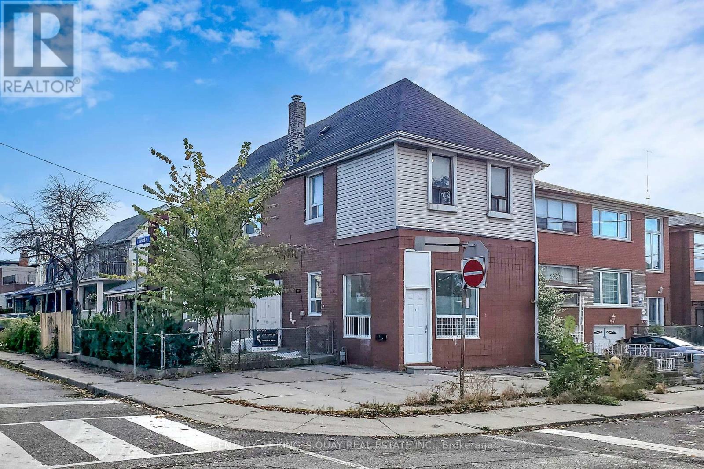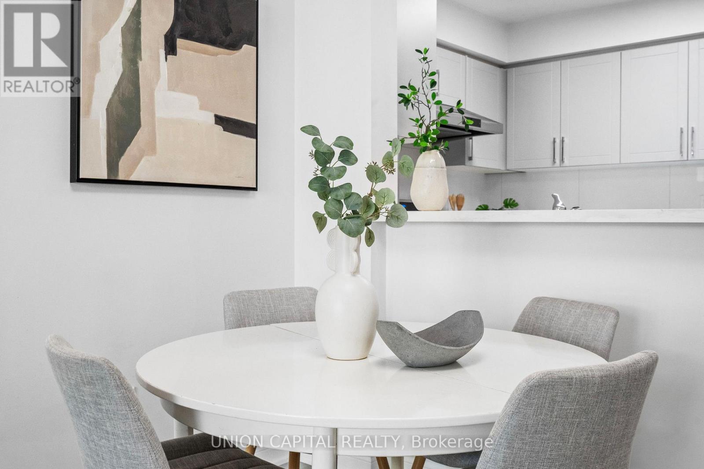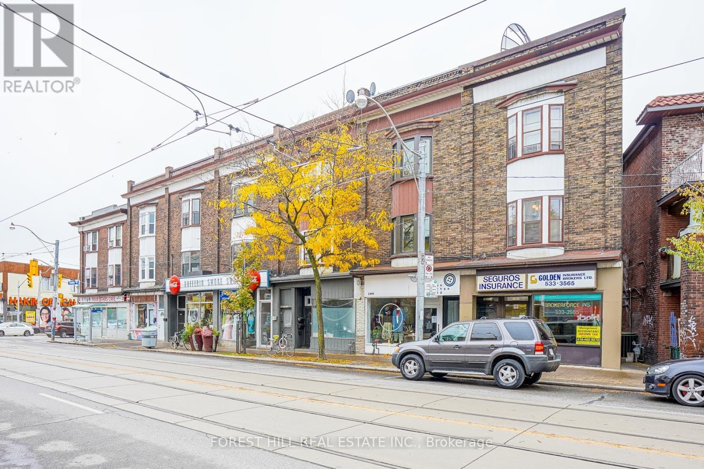402 - 99 The Donway W
Toronto, Ontario
Welcome To Beautiful And Large Suite 402 At Flaire Condos. Living In The Center Of It All- The Contemporary Urban Village At The Shops At Don Mills. Upscale Shops, Restaurants, Cafes, And A Vip Cineplex Theatre. Wonderful South Views. Don Mills Has So Much To Offer, Parks, Walking Trails, Ttc And It's Very Close To The Dvp. This Is A Great Layout, With A Large Master Bedroom And 10 Foot Ceiling . Great Amenities, Rooftop Terrace & Bbq, Party Room Gym And 24Hr Concierge. (id:60365)
136 St Clements Avenue
Toronto, Ontario
Beautiful 4 bedroom home in one of most preferred neighborhoods in Toronto. Featuring open concept living area, a gourmet kitchen, Eat-in kitchen, wood floors, walkout to private backyard - perfect for entertaining. This home offers exceptional comfort and versatility. A highly desired and sought after area known for the close proximity to Yonge St. Wonderful neighborhood. Excellent public and private schools nearby including Allenby Jr Public School (JK-6) and Havergal College (JK-12). Easy walking distance to shopping, dining, public transportation, parks and more! (id:60365)
169 Macpherson Avenue
Toronto, Ontario
Charming 2.5-storey semi-detached home on the sunny south side of MacPherson Avenue in the heart of Summerhill. With over 2,400 square feet across four levels, the home offers 3 bedrooms, 3 bathrooms, and has been lovingly maintained by the same family for over 50 years. The 120-foot lot includes laneway access, a spacious one-car garage, and multiple outdoor areas that provide both privacy and flexibility, a rare opportunity in one of Toronto's most sought-after neighbourhoods. The main floor features spacious living and dining rooms with an exposed brick wall and a gas fireplace, along with an open flow that suits modern living. The second floor offers two bedrooms and a den that can function as an office or be converted into an additional bedroom. The third floor could serve as a primary suite or quiet retreat, complete with a bathroom and a walkout to a south-facing terrace with stunning city views. Close to the ravine system, Ramsden Park, small neighbourhood parkettes, local shops, cafés, gourmet grocers, and easy access to all central transit lines. A rare opportunity to renovate, restore, or reimagine on one of Summerhill's most admired streets. Make it yours. (id:60365)
1405 - 900 Mount Pleasant Road
Toronto, Ontario
Welcome to 900 Mt Pleasant Rd #1405, a beautifully maintained 2-bedroom, 2-bath suite in one of Midtown Toronto's most desirable neighbourhoods - Mount Pleasant West. This bright and functional split-bedroom layout features floor-to-ceiling windows, stainless steel appliances, a breakfast bar, laminate flooring, and a rare private north-facing balcony - one of the few units in the building with this feature.The spacious primary bedroom includes a walk-in closet and 4-piece ensuite, while the second bedroom is perfect for guests, a home office, or growing families.Enjoy a well-managed boutique-style building offering premium amenities: 24/7 concierge, a fully equipped gym, party room, guest suites, BBQ area, and visitor parking. Maintenance fees include water, cable TV, building insurance, CAC, and more, providing exceptional value.Unbeatable Midtown location - steps to Eglinton, the upcoming Crosstown LRT, TTC, grocery stores, cafés, boutique shops, and some of the city's best restaurants along Mt Pleasant, Yonge & Bayview. Close to top-rated schools, family-friendly parks, and minutes to Downtown, the DVP, and Bayview Extension.Parking + locker included. A rare opportunity to own a turnkey condo with a private balcony in a high-demand, walkable neighbourhood. (id:60365)
1009 - 770 Bay Street
Toronto, Ontario
Freshly Painted & Move-In Ready! Prime AAA Location at Bay & College - Lumiere Luxury Condo by Menkes. This bright and well-maintained unit features 9 feet ceilings, floor-to-ceiling windows, hardwood flooring, an open-concept kitchen with granite countertops, and fresh paint throughout. Enjoy a large south-facing balcony. Unbeatable convenience: the building is directly across from the College subway entrance and just a short walk to Toronto Metropolitan University (Ryerson), U of T, College Park, restaurants, hospitals, banks, and more. Great Building Amenities:24-hour concierge, visitor parking, indoor pool, gym, guest suites, sauna, and a rooftop garden terrace with BBQs. (id:60365)
91 Braemore Gardens
Toronto, Ontario
Country like pool size, quarter acre, over 10,000 sq ft pie lot that widens to 140 in theback, stretching the width of 4 separate properties on Wychwood Avenue. Encircled bymature 100s year old trees that reach the skies. The slightly raised elbow position addsto the house's commanding presence overlooking Wychwood's most coveted dead end,storybook street. Magnificent curb appeal combines timeless architecture with classicfacade and graceful proportions to set a tone of enduring, embracing charm. Step insideand you are greeted by a spacious living room where sunlight spills across hardwoodfloors and a wood burning fireplace anchors the space with warmth and tradition. Theexercise/office overlooks gardens. The French style gourmet kitchen invites botheveryday living and entertaining, flowing seamlessly into a bright sunroom with a gasfireplace, and opens to a spectacular, country like setting. Here, nature frames yourviews - towering trees, lush gardens, and an abundance of space that inspiresimagination. Enjoy it as a tranquil retreat and/or add a swimming pool, fountain,trampoline...Every corner of this house reflects a sense of care and comfort. With 5gorgeous bedrooms, finished basement and large footprint, there is room to grow,gather, and create lasting memories. Beyond the home itself, Davenport, Wychwood,and St. Clare neighborhoods offer a vibrant rhythm of community and culture, fromshops and boutiques, weekend bustle of the Wychwood Barns Market, esteemedschools including Hillcrest Public and several top private institutions are just momentsaway. Hike daily through Wychwood Park and Cedarville Ravine; more than a home, it'san oxygenated setting for a life well lived. Come explore its possibilities and let its quietbeauty sweep you away. (id:60365)
32 Brookfield Road
Toronto, Ontario
Welcome to Prestigious Hoggs Hollow! Gracefully nestled among lush ravines and steps from the iconic Rosedale Golf Club, this elegant residence blends timeless charm with modern sophistication. A stately steel gate and grand entry doors create a striking first impression. The sun-filled open-concept main floor showcases wall-to-wall bay windows overlooking one of the area's deepest private lots-your serene, tree-lined backyard oasis with endless potential. The living room's marble-surround fireplace adds warmth, while a mezzanine overlooking the grand foyer enhances the sense of space and luxury. The sleek chef's kitchen features top-tier appliances, a waterfall island, and an inviting breakfast area. Upstairs, the primary suite offers a private sitting room and Juliet balcony retreat. All bedrooms boast spa-like ensuite baths with in-floor heating. Attached garage and generous storage complete this exceptional home. (id:60365)
1602 - 200 Bloor Street W
Toronto, Ontario
Breathtaking Unobstructed South Views of The Whole Downtown, Uof T, ROM, CN Tower & Lake Ontario. Steps To Yorkville, Shops, Restaurants, Groceries, Subway, 4 Min Walk To U Of T. Bright South Facing, Open Concept, Modern Design 1+1, B/I Kitchen, Huge Balcony. Great Amenities: Fitness Gallery, Yoga Studio, Lounge, Rooftop Garden. 24 Hr Concierge, Free Visitor Park, Locker. (id:60365)
229 Bellwoods Avenue
Toronto, Ontario
Nestled in one of Toronto's most sought-after neighborhoods, this beautifully newly renovated two-story detached home presents a rare opportunity for both homeowners and investors. Zoned for residential and commercial use, this versatile property features a thoughtfully designed layout with four spacious bedrooms, a separate entrance to the basement, and two additional one-bedroom apartments, providing excellent potential for rental income. With the ability to convert it into five separate entrance units, this remarkable home is perfect for generating significant rental revenue. The well-kept interior reflects meticulous care and attention to detail, making it move-in ready for a single-family end-user or an astute investor. The expansive basement offers incredible possibilities for further customization to maximize its use. Ideally located just steps from College Street and Dundas Street, residents can enjoy a vibrant atmosphere filled with dynamic nightlife, trendy cafes, diverse restaurants, boutique shopping, and everyday essentials. The area is also well-served by public transit (TTC), top-rated schools, and the iconic Trinity Bellwoods Park. (id:60365)
Lph17 - 39 Pemberton Avenue
Toronto, Ontario
Experience the rare convenience of direct underground access to Finch Station in this fully renovated lower penthouse suite. With over 800 sq ft of modern living space, this spacious 2-bedroom, 2-bath condo is designed for comfort, function, and everyday ease. The large split-bedroom layout offers privacy and practicality, while the upgraded kitchen and open-concept living/dining area make the home both stylish and livable. Both bedrooms are generously sized, complemented by two full bathrooms, a layout that feels balanced and versatile. Enjoy the benefit of all-inclusive maintenance fees (just pay internet), plus building features including concierge, gym, party room, and visitor parking. Set in the heart of Yonge & Finch, this address offers unmatched connectivity, with shops, restaurants, parks, and multiple transit options (TTC, Viva, GO Bus) right outside. Families will also value being in the highly regarded Earl Haig Secondary School catchment area. (id:60365)
55 Lesgay Crescent
Toronto, Ontario
Discover an outstanding opportunity with this beautifully renovated home, showcasing hundreds of thousands spent on high-quality upgrades and ideally located just minutes from Sheppard! Step onto the charming front porch and into spacious living and dining areas featuring large windows that overlook the front yard, allowing for ample natural light. The modern kitchen is equipped with stainless steel appliances, and the upper level boasts three comfortable bedrooms, all adorned with elegant hardwood flooring throughout the main and upper floors. The lower level offers a welcoming family room complete with a kitchen and a walk-out to the backyard, accompanied by a 4-piece bathroom and a cozy bedroom. Additionally, the convenience of a separate side entrance leads to a basement apartment that includes a bedroom, a 3-piece ensuite, and a comfortable living space with a kitchen. The recently upgraded backyard features interlocking, making it perfect for outdoor entertaining and relaxation. This exceptional home seamlessly combines style, comfort, and versatility!Family-friendly neighborhood with parks, shopping, transit & top schools nearby. (id:60365)
3 - 1491 Dundas Street W
Toronto, Ontario
Renovated, Spacious 1000+Sf Two Bedroom With Two Generous Dens To Use As Home Offices! BrightLiving Room With Bay South-Facing Bay Window & Electric Fire Place. Master Bedroom Has JulietBalcony And Two Windows. Central Air Conditioning Plus Lots Of Windows Throughout For Great AirCirculation, Washer & Dryer In The Building Shared With Only Three Other Units. Bus Stop RightOutside The Building. Excellent Location. (id:60365)

