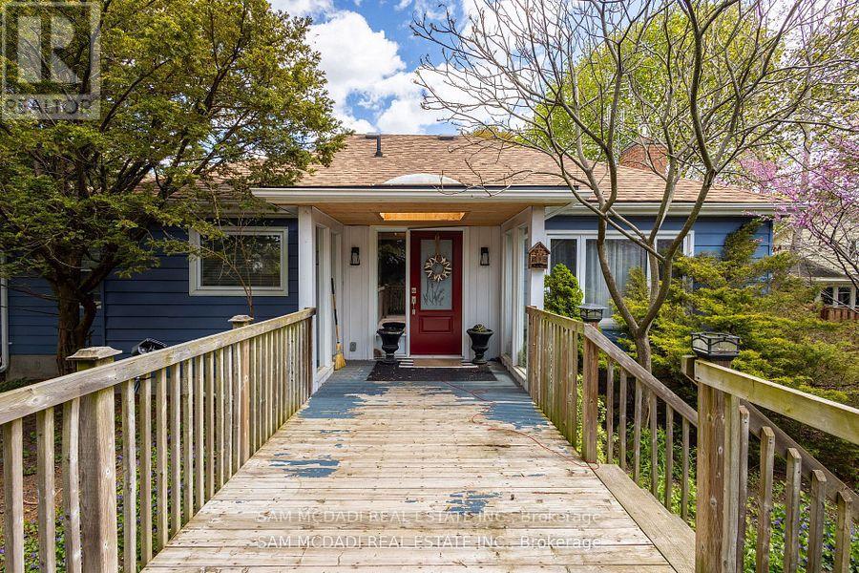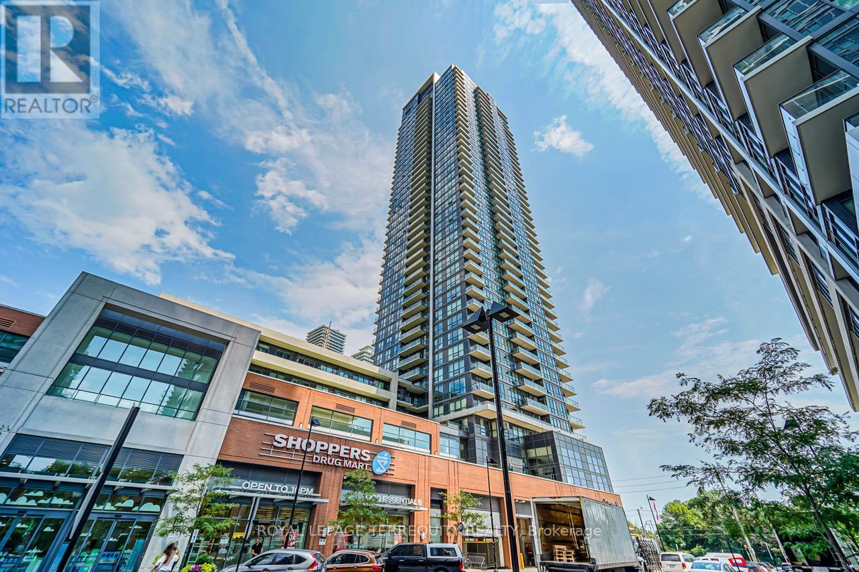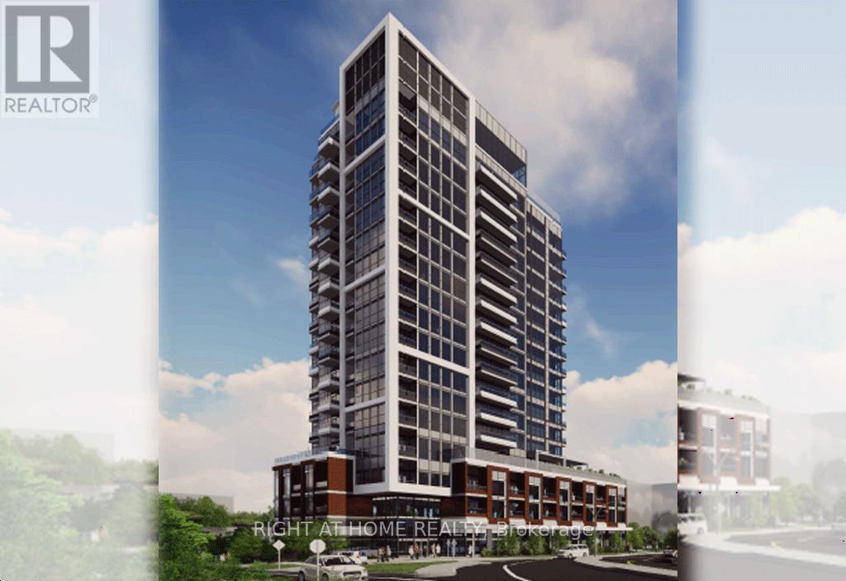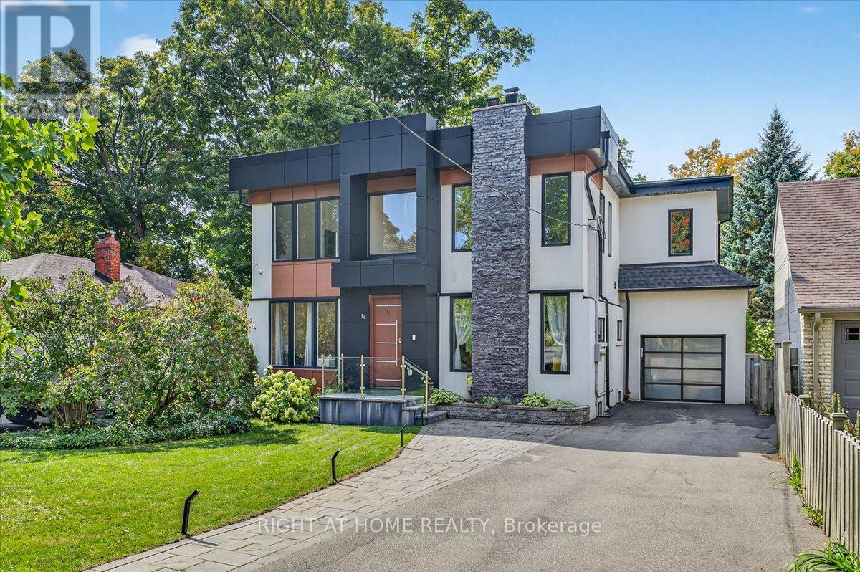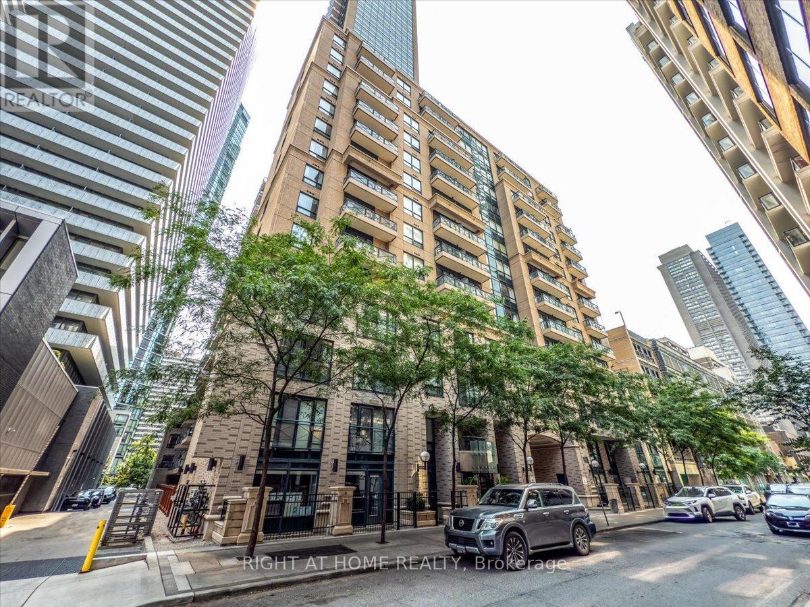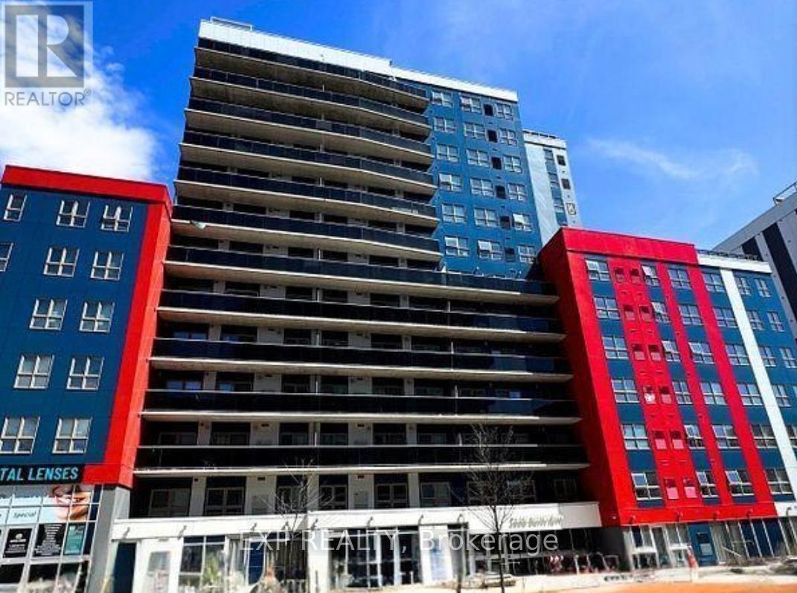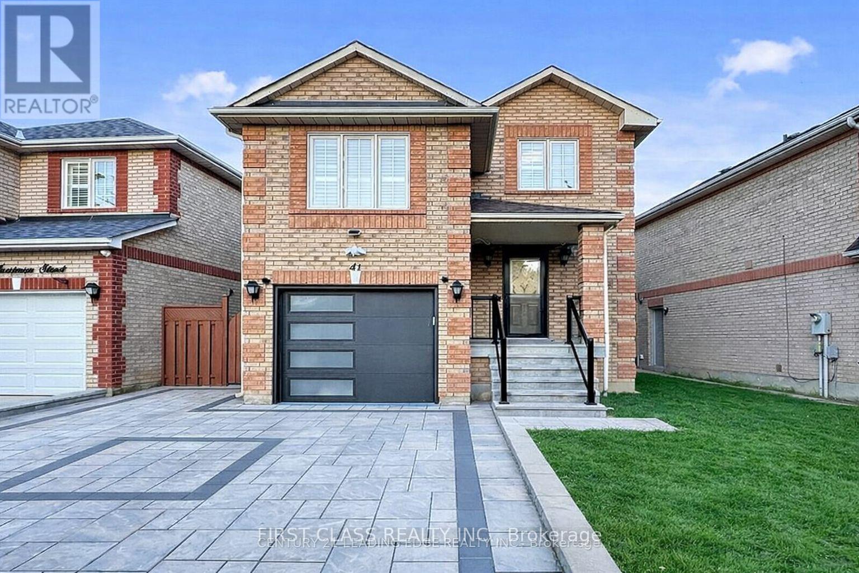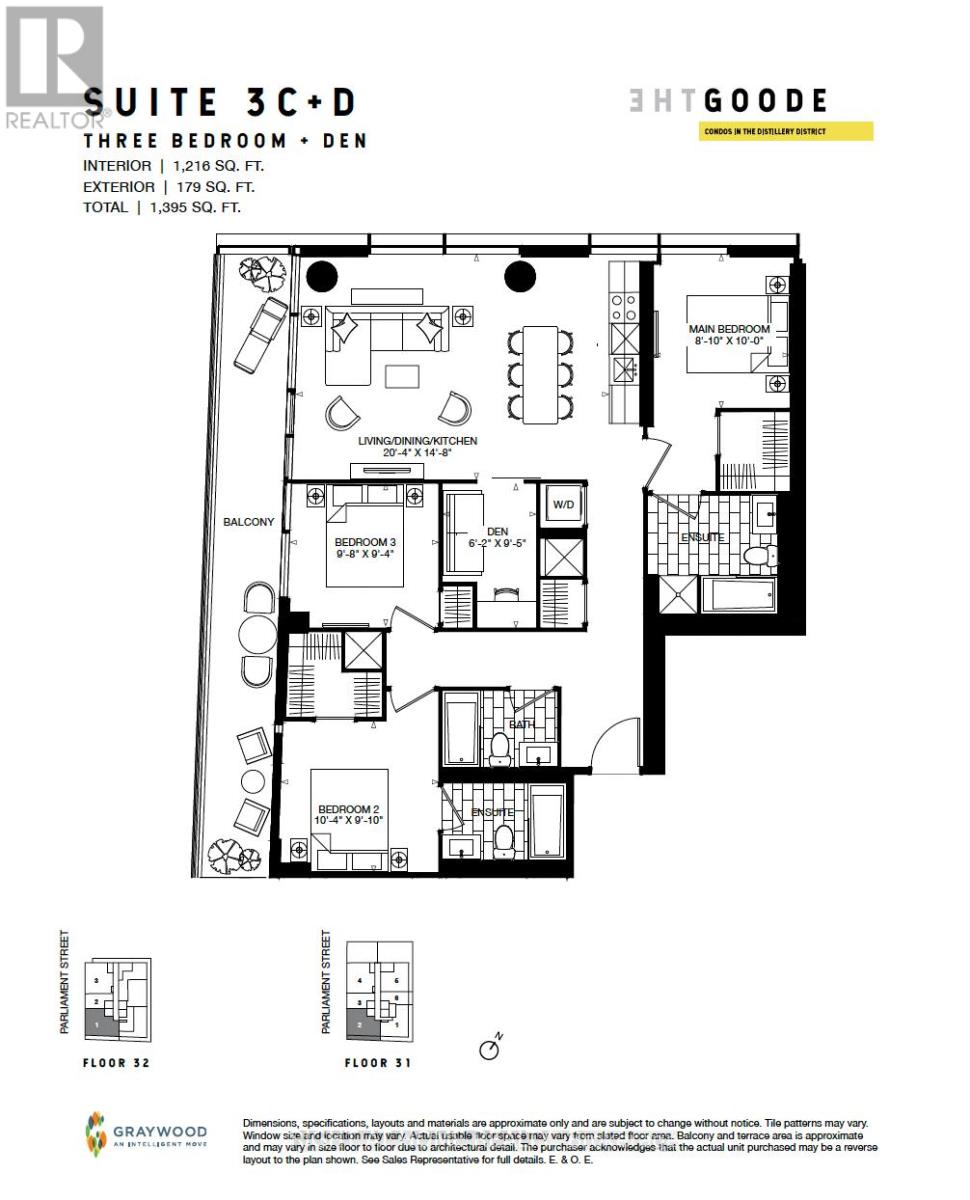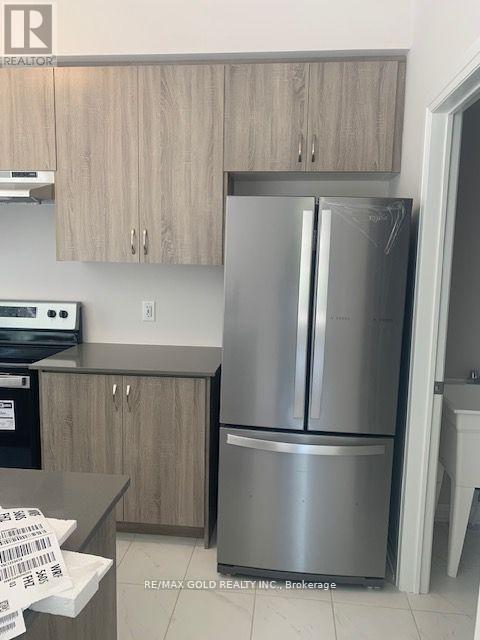1730 Sunningdale Bend
Mississauga, Ontario
Nestled in one of South Mississauga's most prestigious neighbourhoods, Rattray Marsh, lies this charming bungalow offering complete privacy on a well treed lot. Showcasing an open concept design, an abundance of space allowing for natural light to flow within. The kitchen, adorned with built-in appliances, a central island and ample of storage space seamlessly extends into the living area that is combined with the dining and shares a gas fireplace creating a warm and cozy atmosphere. Relax in the primary bedroom that features a spacious closet for your comfort and enjoy access to a 4pc bathroom shared with another bedroom. The lower level, complemented with its own separate entrance, boasts two additional bedrooms, a recreation room, and an exercise room. Don't miss out on this amazing opportunity! (id:60365)
4007 - 2200 Lakeshore Boulevard W
Toronto, Ontario
Beautiful City & Lake Views From The 40th Floor! Corner Unit, Sunny & Spacious! Wrap around floor to ceiling windows, 2 Bedrooms, 2 Bathrooms, Study Nook, large balcony as well as underground parking & locker. Brand new luxury vinyl flooring throughout, freshly painted throughout, new light fixtures, stainless steel kitchen appliances, double sink, Quartz countertop, mosaic backsplash tiles. Dishwasher, Washer and Dryer recently replaced. Over 800 square feet of interior living space, his/hers closets in primary bedroom. Resort Like building amenities: 24 Hr concierge, state of the art gym, indoor pool, hot tub, sauna, yoga studio, party Room and indoor lounge, outdoor BBQ & outdoor lounge, library, children's play area, guest suites. Metro Grocer, LCBO, Shoppers, Starbucks, banks & other shops @ your doorstep. Quick drive to Gardiner/QEW, streetcar stop right in front of the building, quick drive to Mimico GO train station. Walk across the street to Park and Marina. (id:60365)
906 - 2088 James Street
Burlington, Ontario
Luxury boutique living with a waterfront view - This large brand new 2 bedroom/ 2 bath condo is just minutes walk to Lake Ontario, surrounded by lush greenery and in charming downtown Burlington. This 828 Square Foot condo features Large Floor-to-Ceiling Windows, brand new stainless steel appliances, modern and sleek light toned cabinets and flooring. Two full-sized bathrooms with modern cabinets and design. Enjoy the privacy of your very own spacious balcony with breathtaking views of the lakefront. Building amenities include executive concierge service, lobby lounge, automated parcel storage, air sanitizers, smart home hub, fitness Centre with interactive fitness studio, social lounge with kitchen, private dining room, co-working space, pet spa, rooftop terrace with outdoor BBQ area and community garden. Downtown Burlington is vibrant and the perfect blend of small-town charm with urban convenience. Explore unique boutique shops and enjoy independent eateries and cafes alongside big box brands and exciting dining, shopping, and entertainment options all located nearby. Area schools are some of the best Burlington has to offer. Convenient access to major thoroughfares and transit options located nearby, Burlington Transit services, Burlington GO station, access the Lakeshore West GO Train and arrive at Union Station in downtown Toronto in approximately an hour. Highways 403, 407, and the QEW are situated minutes away. (id:60365)
64 Larwood Boulevard
Toronto, Ontario
Experience luxury living in this exceptional, newly built modern home, perfectly situated on an expansive 286 lot with rare, direct access to the future Brimley Rd South Multi-Use Trail. This residence offers a harmonious blend of contemporary design and natural beauty, ideal for families and discerning buyers seeking both comfort and convenience. Step inside to discover meticulously crafted living space and entertain effortlessly in the chefs kitchen, equipped with high-end appliances, custom cabinetry, and a large island that flows seamlessly into bright, open-concept living and dining areas. Featuring four plus one spacious bedrooms and six elegant bathrooms. The lavish master suite overlooks a serene garden paradise, providing a private retreat outside and a stunning ensuite bath and generous his & her walk-in closets inside. Each upper bedroom has a full ensuite, Toto toilets throughout. Beautiful woodwork and expansive windows fill the home with natural light, creating a warm and inviting atmosphere throughout. Large principal rooms offer flexibility for family gatherings, work-from-home needs, or quiet relaxation. Enjoy the outdoors in your private, fully landscaped three-tiered backyard oasis, with direct trail access for morning jogs, evening strolls, or family adventures.Located in a vibrant, sought-after neighborhood, this home combines modern elegance, functional spaces, and unparalleled access to nature making it a truly one-of-a-kind opportunity. (id:60365)
517 - 35 Hayden Street
Toronto, Ontario
Phenomenal and unique 2 bedroom unit with oversized terrace (800 sq ft +) for entertaining and relaxing. Great layout with open concept kitchen with ceasarstone countertop. Bedroom has walk-in closet. Steps to transit, groceries, restaurants and cafes. Must-see unit - You won't be disappointed! Students welcome. (id:60365)
517 - 35 Hayden Street
Toronto, Ontario
Phenomenal and unique 2 bedroom unit with oversized terrace (800 sq ft +) for entertaining and relaxing. Great layout with open concept kitchen with ceasarstone countertop. Bedroom has walk-in closet. Steps to transit, groceries, restaurants and cafes. Must-see unit - You won't be disappointed! (id:60365)
2107 - 258b Sunview Street
Waterloo, Ontario
This Unit Comes Fully Furnished And Has 3 Bedrooms, 2 Baths (1 Ensuite), With Ensuite Laundry. This Building Is Well Maintained. Great Location In The Heart Of Waterloo At Steps Away From Both Universities: University Of Waterloo And Laurier University. Close To All Amenities. Perfect Opportunity For Students To Live In A Safe And Well Maintained Unit While Achieving Their Academic Goals. (id:60365)
811 - 2 Erskine Road
Mississauga, Ontario
Live in the heart of Mississauga's Exchange District, steps from Square One, Celebration Square, and public transit. This bright 2-bedroom, 1-bathroom suite offers a functional open- concept layout with a spacious living area and walkout to a large balcony. The primary bedroom features direct window exposure, while the secondary bedroom provides versatile space ideal for a home office or guest room. Modern finishes throughout feature approx. 9 ft ceilings, European designed kitchen, quartzcounter-tops. Enjoy world-class amenities including Modern 42nd Sky Gymnasium with circuit training, cardio area, stretching space and 360 indoor Sky Track offering stunning views of downtown Mississauga, Lake Ontario and downtown Toronto. Minutes to highways, GO Station, Walmart, and everything downtown Mississauga has to offer. (id:60365)
Bsmt - 41 Horstman Street
Markham, Ontario
Bright & Well-Maintained 2-Bedroom Basement Apartment located in a quiet, family-friendly neighborhood of Markham. Features a private separate entrance through the garage, offering added privacy and convenience. Functional layout with spacious bedrooms, a comfortable living area, and a practical kitchen ideal for everyday living. Situated close to parks, schools, shopping, transit, and major routes, making commuting easy. Minutes from Hwy 407, Costco, Home Depot, grocery stores, restaurants and more. Walking distance to the community centre and library. Perfect for small families, professionals, or mature tenants seeking a clean, quiet, and accessible rental in a desirable Markham location. Tenant pays 30% of all utilities. (id:60365)
33 Parliament Street
Toronto, Ontario
Location, Location, Location! Spectacular Brand New 1,216 sq.ft. + 179 sq.ft. Rare Top Penthouse Corner Unit Suite Showcasing Unobstructed Sunrise and Sunset Views Over the Lake and City Skyline. Features Bright and Spacious 3 Bedrooms + Den, 3 Bathrooms with High 10' 11" Ceilings and Floor-to-Ceiling Windows. Large Private Balcony, Locker, and Parking with EV Charger. Residents Enjoy Premium Amenities Including a Fitness Centre, Outdoor Pool, Co-working and Study Lounges, Party room, Games room, Pet spa, BBQ terrace, and 24-hour Concierge, etc. Located in the Historic Distillery District and Steps away from Transit, Dining, and Entertainment. (id:60365)
1050 Walton Avenue
North Perth, Ontario
Build your dream home on a stunning, half-acre private lot! This exceptional 68ft wide x 315 ft deep lot offers a rare opportunity to create a custom home in the charming community of Listowel. Nestled in a picturesque setting and set back from the road, this expansive property provides the perfect canvas for a thoughtfully designed residence that blends modern luxury with functional living. With Cailor Homes, you have the opportunity to craft a home that showcases architectural elegance, high-end finishes, and meticulous craftsmanship. Imagine soaring ceilings and expansive windows that capture breathtaking views, an open-concept living space designed for seamless entertaining, and a chef-inspired kitchen featuring premium cabinetry, quartz countertops, and an optional butler's pantry for extra storage and convenience. For those who appreciate refined details, consider features such as a striking floating staircase with glass railings, a frameless glass-enclosed home office, or a statement wine display integrated into your dining space. Design your upper level with spacious bedrooms and spa-inspired en-suites. Extend your living space with a fully finished basement featuring oversized windows, a bright recreation area, and an additional bedroom or home gym. Currently available for pre-construction customization, this is your chance to build the home you've always envisioned in a tranquil and scenic location. (id:60365)
12-1 - 585 Colborne Street
Brantford, Ontario
Gorgeous 2 year Newer End Unit Townhouse available for lease in centre location of brantford. This 3 Bedroom + Den Can Be Used As Office or Kid's Play Room Townhouse Features Laminate Flooring On Main And Lower Level, High End Kitchen Cabinetry With Quartz Countertop And Brand New Stainless Steel Appliances. Close To Schools, Grocery Stores, Restaurants and highway 403 (id:60365)

