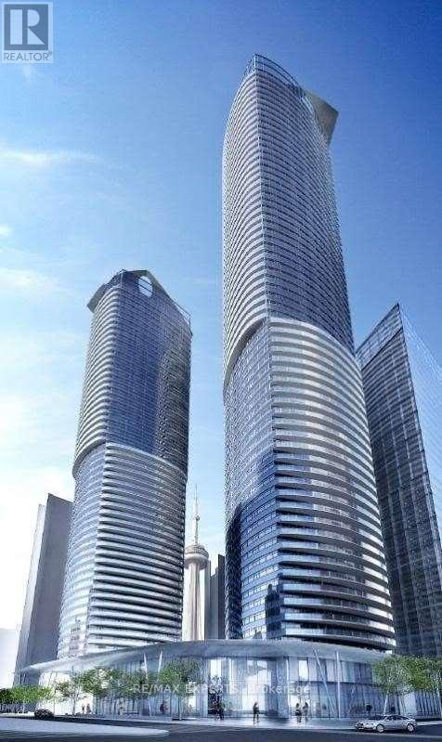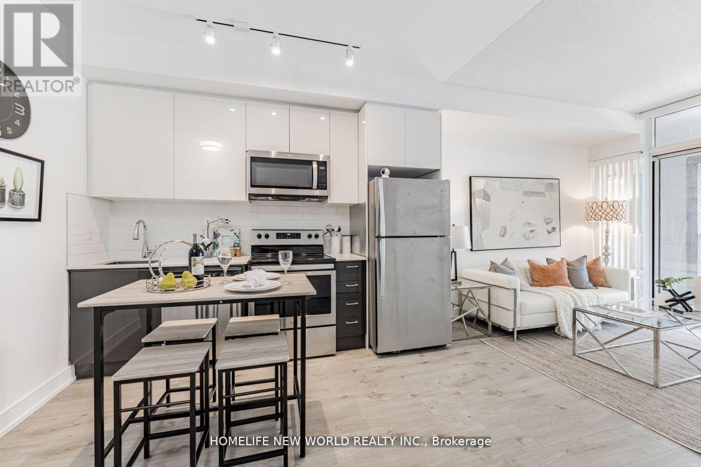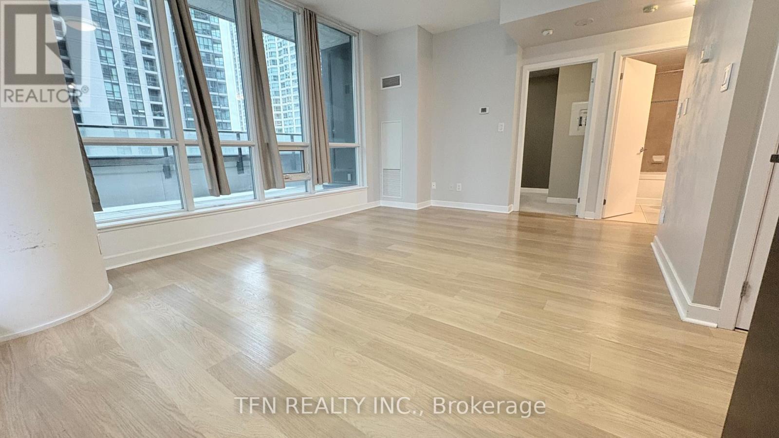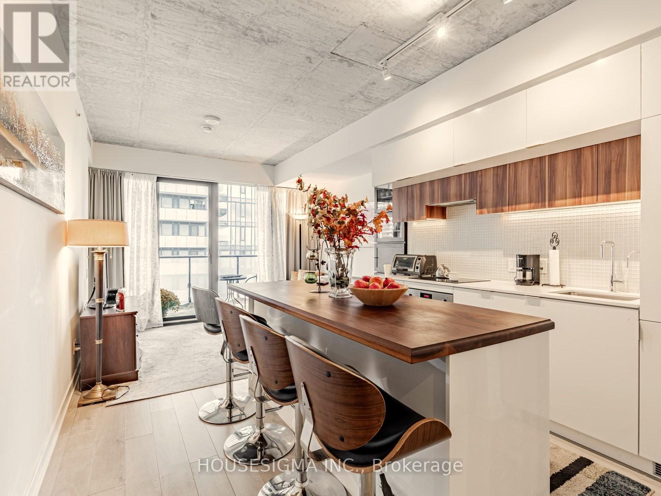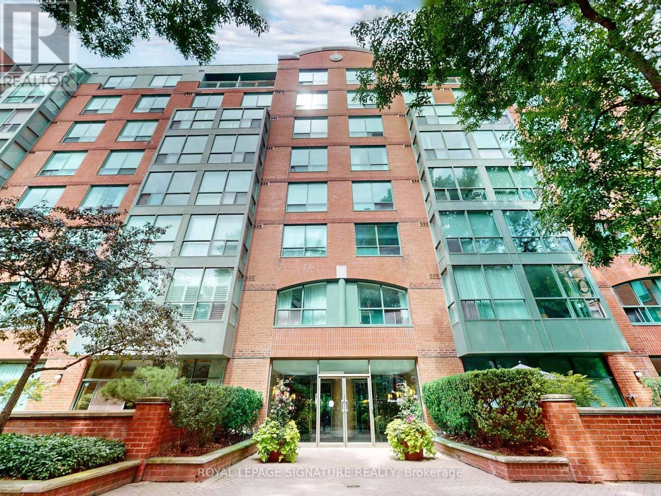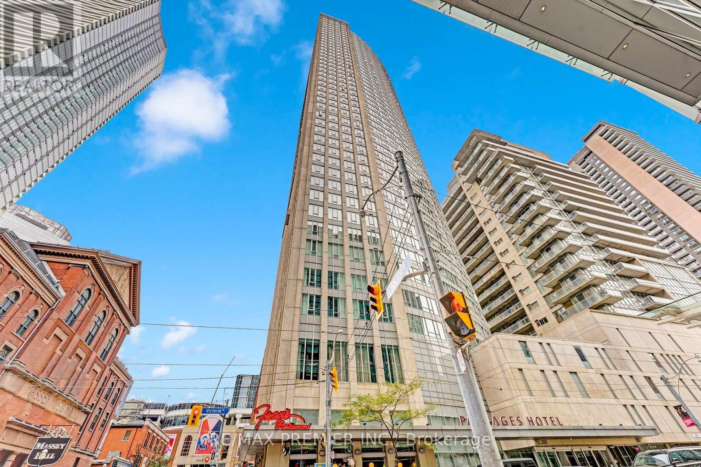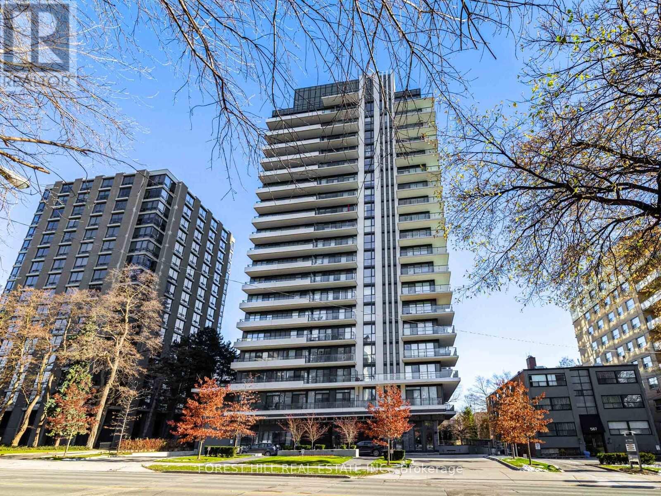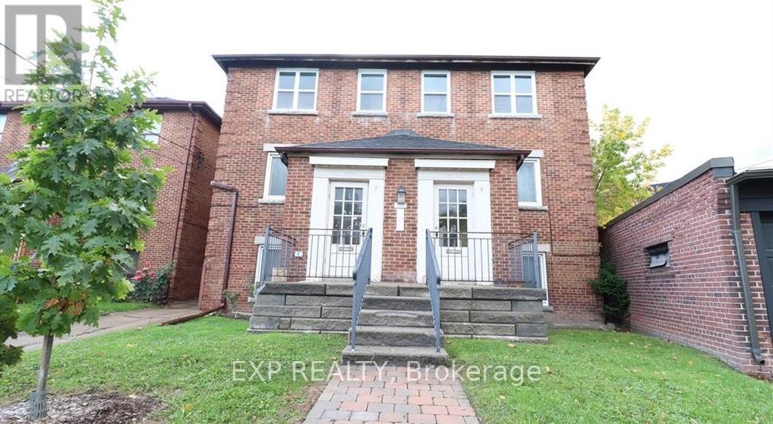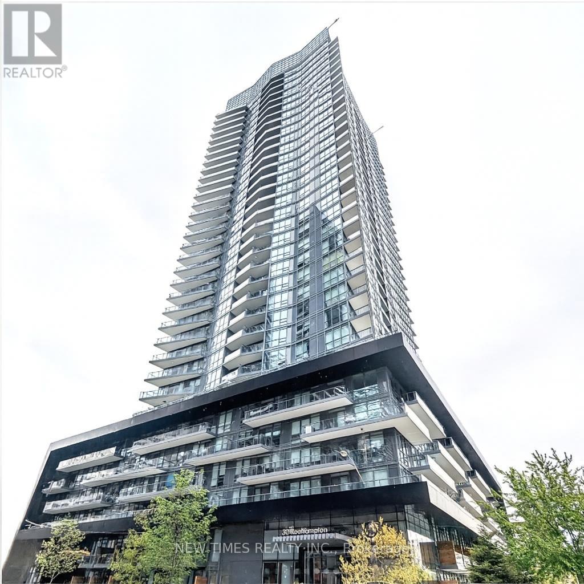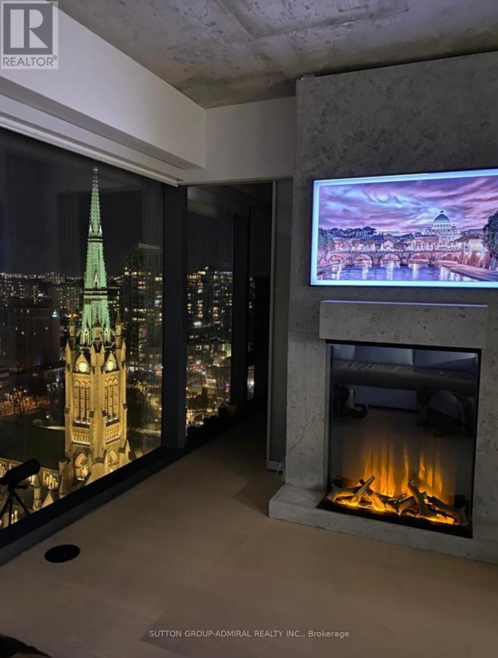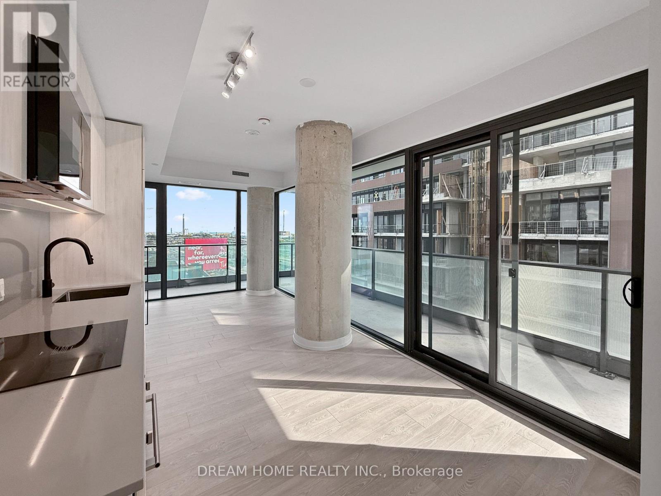5009 - 14 York Street
Toronto, Ontario
Welcome To The Ice Condos. 1 Bedroom Plus Study Suite Features Designer Kitchen Cabinetry With Stainless Steel Appliance, Granite Counter Tops & Bright Floor-To-Ceiling Windows. Steps To Harbourfront, C.N. Tower, Underground P.A.T.H., Financial &Entertainment Districts. (id:60365)
250 - 621 Sheppard Avenue E
Toronto, Ontario
Absolutely Stunning 1 Bedroom +Den In Luxurious Condo, Located In The Upscale Bayview Village Community. Short Walk To Subway Station, This Bright And Airy Unit Features 9-Ft Ceilings; Laminate Flooring; A Modern Kitchen With Quartz Counters; Stainless Steels Appliances; Washer/Dryer, One Parking, Huge Balcony. Step To Subway. Couple Minutes To Hwy 401, 404 & Dvp. Fairview Mall And Bayview Village. Close To All Amenities. (id:60365)
504 - 33 Bay Street
Toronto, Ontario
1 Bedroom With Parking, Locker And Huge 356 sqft Wrap-Around Terrace At 33 Bay At Pinnacle Centre. 9' Ceilings, S/S Appliances, Granite Countertops, Laminate Flooring In Living Room, Dining Room And Kitchen. Great Location! Steps To Transit, Harbourfront/Lake, Union Station, Minutes To The Financial, Entertainment And Theatre Districts! Amenities Included Exercise Room, Indoor Pool, Theatre, Party Room. (id:60365)
1201 - 185 Roehampton Avenue
Toronto, Ontario
Furnished! Short Term! Welcome To This Beautifully Furnished 2-Bedroom, 2-Full-Bath Condo In The Highly Sought-After Yonge & Eglinton Neighbourhood. This Modern Suite Features An Open-Concept Layout With Loft-Style Exposed Concrete Ceilings, Floor-To-Ceiling Windows, And Luxurious Upgrades Throughout. The Sleek Kitchen Offers A Walnut Countertop Island, Built-In Appliances, And Ample Storage. Both Bedrooms With Full Closets, And The Unit Comes Fully Furnished With Stylish, High-Quality Pieces-Just Move In And Enjoy. This Short-Term Rental Option Is Ideal For Corporate Stays, Relocations, Or Anyone Seeking A Turnkey Home In One Of Toronto's Most Vibrant Neighbourhoods. Utility Gas, Water, And Electricity Extra. (id:60365)
84 Shaftesbury Avenue
Toronto, Ontario
Step into a classic Summerhill Victorian with soaring ceilings, generous room sizes, and the kind of bones you simply can't recreate. This 4-bed, 3-bath semi sits on a coveted, tree-lined street just steps to Yonge Street, parks, transit, and top neighborhood amenities. The fenced yard, parking, and timeless brick facade make the first impression---inside, the potential becomes undeniable. The main floor features a welcoming living room with a south-facing bay window and an original fireplace. a separate dining room, and a large, light-filled kitchen with a true breakfast area and walkout to the back garden. A convenient powder room completes the level. Upstairs, the second floor offers three well-proportioned bedrooms, including an oversized south-facing room with bay windows that flood the space with natural light. The entire third floor is dedicated to the primary suite, set beneath a soaring cathedral ceiling, with a large closet and private bath--an ideal retreat. The unfinished basement provides ample storage and future expansion opportunities. A rare chance to restore, renovate, or reinvent a Victorian classic in one of Toronto's most sought-after neighborhoods. Tremendous potential. Exceptional location. Bring your vision. (id:60365)
726 - 95 Prince Arthur Avenue
Toronto, Ontario
Beautifully Updated, Carpet-Free 1+1 Suite - Fully Furnished & Move-In Ready! Step into this impeccably maintained 827 sq. ft. residence offering a seamless, turnkey lifestyle in one of Toronto's most desirable locations. This bright and spacious suite features a large primary bedroom with a king-size bed and an oversized den that functions perfectly as a second room or home office. Enjoy south-facing exposure with abundant natural light and tranquil garden views. The unit is fully furnished-just bring your belongings and settle in. Ideal for those seeking a convenient, hassle-free one-year lease. Located at Avenue Road & Bloor, you're just steps to the St. George subway station, U of T, Yorkville, the ROM, world-class shopping, dining, and every imaginable amenity. The celebrated Dunhill Club offers exceptional building amenities, including a rooftop garden with a jacuzzi, BBQ area, outdoor seating, and a peaceful backyard garden with a gazebo. Hydro, water, heating, and air conditioning are all included in the rent. A rare opportunity to enjoy comfort, convenience, and prime downtown living at its finest. (id:60365)
4407 - 210 Victoria Street
Toronto, Ontario
Experience Downtown Living In This Rare 2-Storey, 3-Bedroom, 3-Bath Suite At The Prestigious Pantages Tower. Perched On The 44th Floor, It Features Unobstructed Southwest Views, Abundant Natural Light, And Spacious Bedrooms With Large Windows. Located In The Heart Of The City, You're Just Steps To Dundas Square, The Eaton Centre, U of T, TMU, St. Michael's Hospital, Subway Stations, And More. The Building Offers A 24-Hour Concierge And A Lounge On The Lower Level. (id:60365)
1202 - 609 Avenue Road
Toronto, Ontario
Welcome to this 5 star exclusive executive rental. Enjoy a sun filled corner unit featuring soaring 9-ft ceilings, 2 bedrooms plus office/den, and 2 elegant bathrooms. Approximately 967 sq ft with 150 sq ft balcony. The open-concept kitchen offers upgraded cabinetry with a honed Carrara marble countertop and backsplash, overlooking the living and dining areas. Floor-to-ceiling windows with abundant natural light. Enjoy seamless indoor-outdoor living with a walkout to a generous balcony offering unobstructed north- and east-facing views. The primary bedroom includes a walk-in closet, luxurious 4-piece ensuite, and direct balcony access. Custom wall units and built-in closets throughout provide exceptional storage and organization. Additional features include motorized blinds and thoughtful modern upgrades that elevate both function and comfort. Residents enjoy a premium amenities including a state-of-the-art gym, rooftop terrace, party room, 24-hour concierge, guest suites, and pet washing station. Ideally located just steps from the subway and St. Clair streetcar, with close proximity to shops, cafés, parks, top-tier schools, and the timeless charm of Forest Hill Village. Landlord is willing to leave some furniture for an additional fee. (id:60365)
3b - 875 Millwood Road
Toronto, Ontario
Welcome to this brand-new, fully renovated 1 Bedroom Plus Den, 2-bathroom suite in the heart of Leaside, one of Toronto's most sought-after neighbourhoods. Designed with style and comfort in mind, this bright and modern unit features spacious open-concept living, high-end finishes, and luxury details throughout. A spiral staircase leads up to the versatile den, that is perfect for a home office, bedroom, guest room, or cozy reading nook, while the two full bathrooms offer convenience and privacy. Enjoy a sleek new kitchen with stainless steel appliances, brand new fridge, dishwasher, microwave, oven, washer and dryer and ample storage. Located steps from shops, cafes, restaurants, and transit, you'll love the blend of urban convenience and quiet residential charm that Leaside offers. (id:60365)
2011 - 30 Roehampton Avenue
Toronto, Ontario
Bright and spacious 1+Den suite with beautiful south-facing views on a high floor at the prestigious Minto 30 Roe! The separate den can easily serve as a second bedroom or home office. One locker is included. Parking is available for purchase from the seller of this condo unit separately if the buyer needs it. An additional cost applies. This generous 692 sq ft(633 Interior + 59 Balcony) layout features 9 ft ceilings, floor-to-ceiling windows, laminate flooring throughout, and a modern kitchen with stainless steel appliances. Enjoy top-tier amenities, including a state-of-the-art 6,000+ sq ft fitness center and eco-friendly building design. Located in the heart of Yonge & Eglinton-just steps to the subway, top schools, dining, shopping, and entertainment. Exceptional value! (id:60365)
2106 - 60 Colborne Street
Toronto, Ontario
Luxury Bright Corner Unit With 9' Ceilings And Spectacular Clear Views Of St. James Cathedral And Parks. Floor To Ceiling Windows. Tons Of Upgrades. Custom Pantry, Island, Fireplace, Design Ceiling Lights, Built-In Wall Shelving. Integrated Leibherr Fridge, Bosch Cooktop Oven D/W Custom 7'X 2' Island Butcher Block Top + Locking Casters Bloomberg W/D Custom Closet Organizers, Elfs + Window Coverings. One 8 X 8 Locker. Option To Rent With One Parking For Extra $250. "King" Size Master Bedroom. Subway And Streetcar Steps Away. Wonderful Neighbourhood With Restaurants, Shops And Everything Toronto Can Offer. Easy Walk To St. Lawrence Market. Financial District. Union Station. 24 Hr Concierge, Super And Management On Site. (id:60365)
1202 - 35 Parliament Street
Toronto, Ontario
Welcome to The Goode Condos, a bright and meticulously designed 2 Bedroom, 2 Bathroom condo offering a perfect blend of style and substance in one of Toronto's most sought-after neighbourhoods. Located at Front St E & Parliament St. Enjoy luxury building amenities including a Concierge, Outdoor Swimming Pool, Sun Deck, and BBQ Area. For convenience and lifestyle, the building also offers a Pet Spa, Fitness Room, Yoga Studio, Game Room, Party Room, Work Space, Co-working Area, and Quiet Lounge Room. Step outside and be moments from local highlights! Walk to the Distillery Historic District, the fresh produce and prepared foods of the St. Lawrence Market, and the beautiful Toronto Waterfront Trail. Enjoy easy access to King Street East and seamless transit connections, placing you minutes from the Financial District, Scotiabank Arena, and Union Station. Ideal for young professionals, couples seeking a vibrant city lifestyle with exceptional outdoor living space! (id:60365)

