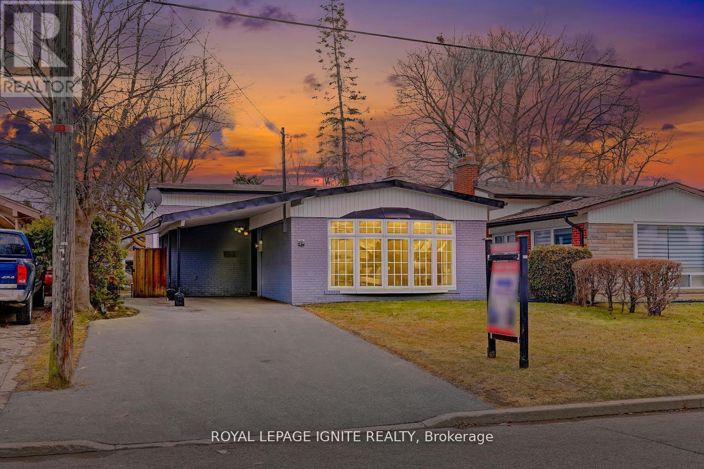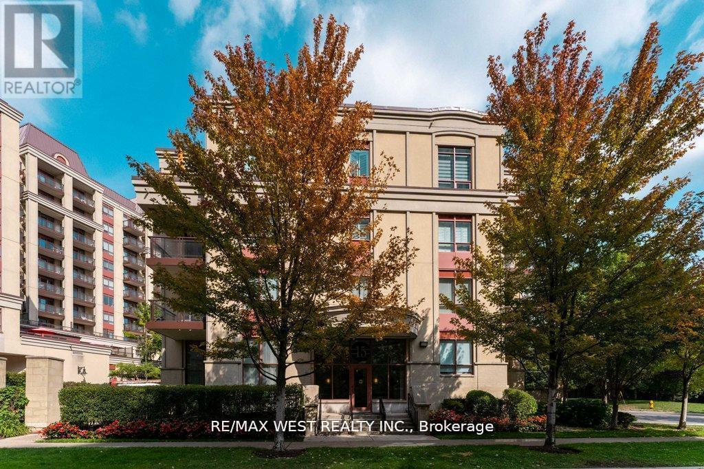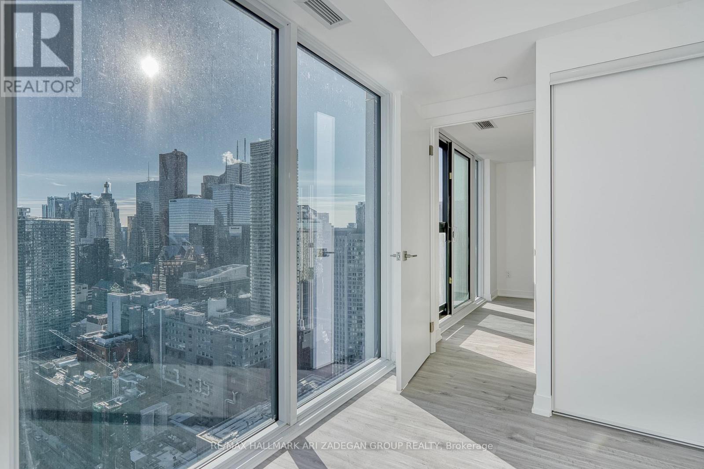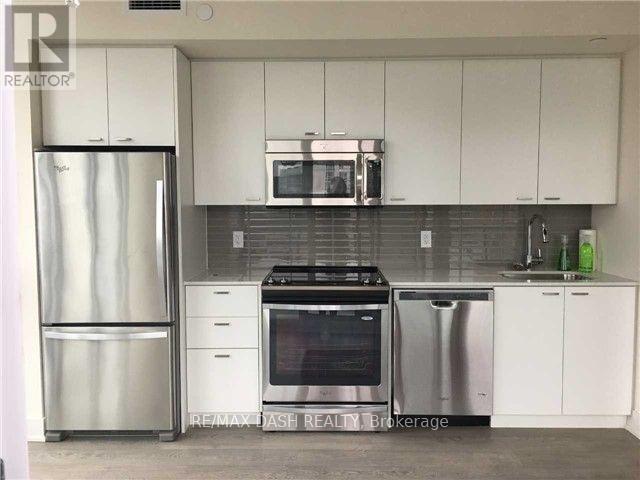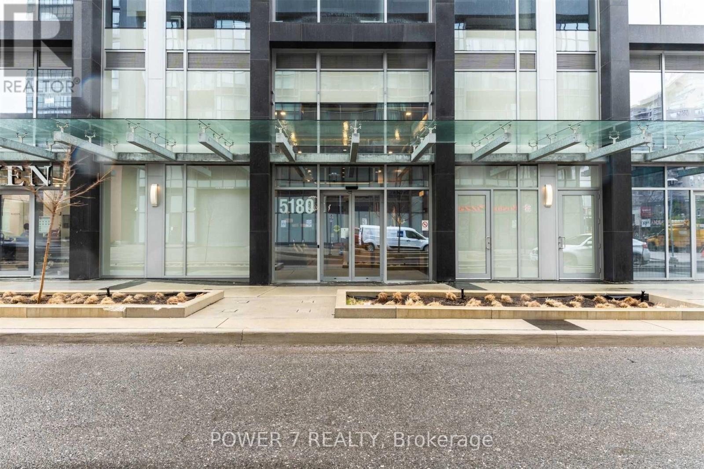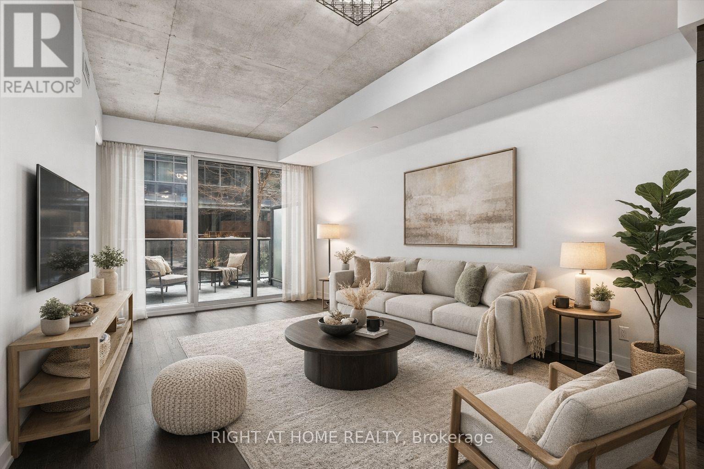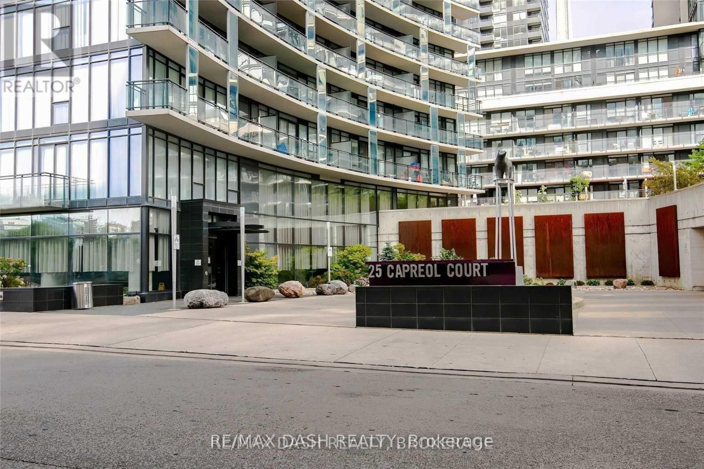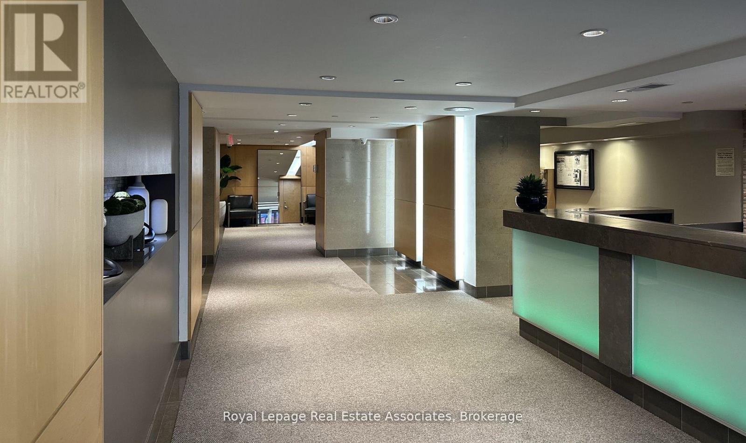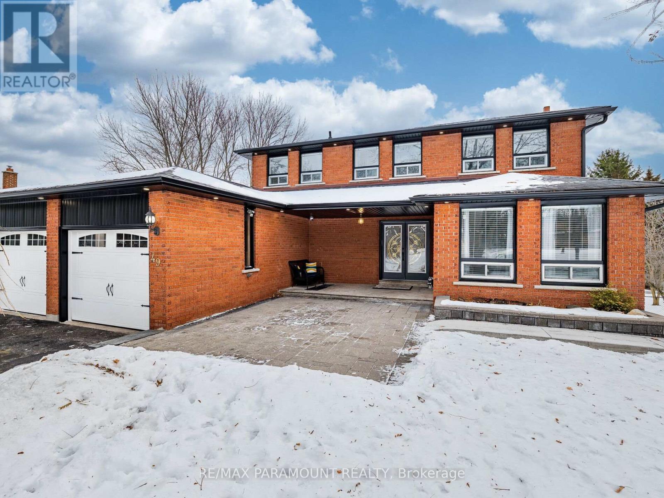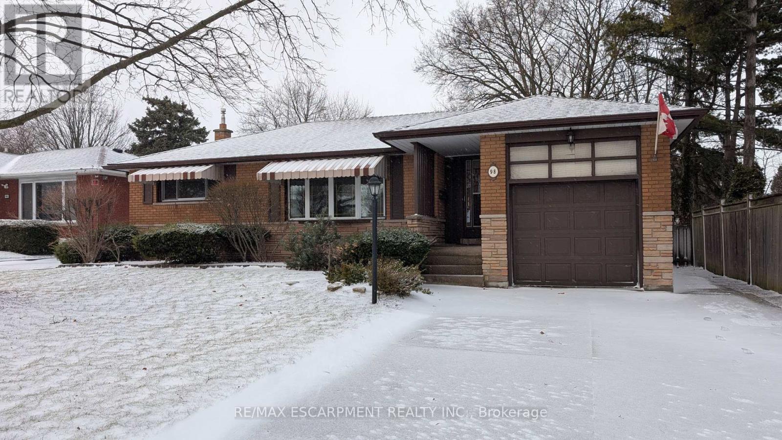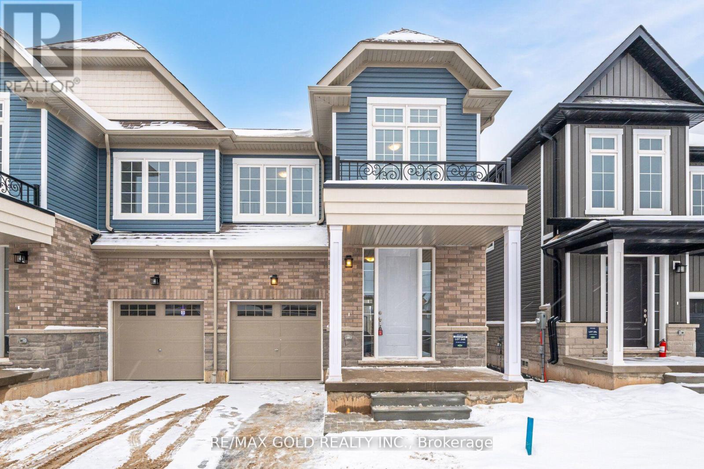47 Deerfield Road
Toronto, Ontario
Beautifully Renovated Home On A Premium Size Lot (43' X 126') *** Sought After Location ***Steps To Beautifully Renovated Home On A Premium Size Lot (43' X 126') ***Sought After Location ***Steps To TTC On Brimley Road *** Located conveniently between Lawrence & Eglinton *** Upgraded Kitchen (2022)*** Recently Upgraded Windows (2022) *** Beautiful Front Bow Window*** Newer Central Air *** Newer Gas Furnace *** Brand New Hardwood Floors (2025) *** Pool Sized lot*** New Driveway (2022) *** Close to transit, schools and places of worship. Close to highway 401, all shopping and amenities* (id:60365)
407 - 15 Rean Drive
Toronto, Ontario
Spacious Corner Unit in Prestigious Bayview Village Welcome to this bright and airy top-floor corner suite in a quiet, well-maintained building at the heart of Bayview Village. Featuring hardwood floors throughout, High Ceilings, this home offers an open and inviting layout with a large corner balcony perfect for relaxing or entertaining, Stainless Steel Appliances .Enjoy the unbeatable location just steps to Bayview Village's premier shops and restaurants, a short walk to the Sheppard Subway Station, nearby parks and quick access to Highway 401.Residents of this sought-after building enjoy 24-hour concierge service, an indoor pool, party room, guest suites, visitor parking, and a fully equipped exercise room.This is an ideal home for anyone seeking style, comfort, and convenience in one of Toronto's most desirable neighborhoods. (id:60365)
4811 - 252 Church Street
Toronto, Ontario
Brand new, never lived-in corner suite on a high floor with breathtaking south-east exposure and unobstructed two-direction views. Thoughtfully designed open-concept layout featuring a sleek, modern kitchen with built-in high-end appliances, flowing seamlessly into the living and dining areas. Floor-to-ceiling windows flood the space with natural light throughout. Spacious primary bedroom complete with a large walk-in closet and a stylish 4-piece ensuite bath. Enjoy luxury amenities including 24/7 concierge, state-of-the-art fitness centre, yoga studio, golf simulator, co-working spaces, and outdoor patios with BBQ areas. Unbeatable downtown location with a Walk Score of 100 - steps to Toronto Eaton Centre, Toronto Metropolitan University (TMU), subway, streetcars, grocery stores, top restaurants, entertainment, and more. A rare opportunity for sophisticated urban living in the heart of downtown Toronto. (id:60365)
31 Dell Park Avenue
Toronto, Ontario
Classic brick detached side centre hall home, situated on a beautifully proportioned 50.07 ft x 103.83 ft lot in the highly sought-after Englemount-Lawrence neighbourhood. The home features spacious principal rooms, w/hardwood floors throughout.Three bedrooms, eat-in kitchen, combination liv. rm. & din. rm. finished updated lower level rec. room. W/3pc washroom, laundry rm. & separate entrance to basement. Ideal for in-law suite. Enjoy a generous south facing backyard and a detached single-car garage, w/extra wide driveway & breezeway. An excellent opportunity for end-users to renovate or add on and personalize, or for builders seeking a premium lot in a well-established community. Conveniently located near shopping, public transit (subway and LRT), schools, and places of worship. (id:60365)
902 - 30 Roehampton Avenue
Toronto, Ontario
Spacious 2 Bedrooms, 2 Bathrooms, Ensuite Laudry, Unobstructed Views, Corner Unit, S/S Kitchen Appliances, Open Concept Living, Big Balcony, Steps To Subway, Transportation, Shopping And Parks! Balanced Bedrooms, Fl To Ceiling Windows. Fantastic Amenities, Stainless Steel Appliances, Glass Shower Doors & Rainhead In Master. Rental Price Includes 1 Parking & 1 Locker. (id:60365)
605 - 5180 Yonge Street
Toronto, Ontario
Recently Built Beacon Residences (2019), Centered In The Heart Of North York City Centre. This Bright & Spacious 810 Sq. Ft. 2 Bedroom + 2 Washroom Unit Includes A 40 Sq, Ft, Open Balcony. High End Finishes, 9ft Ceilings, Floor To Ceiling Windows, & Modern Kitchen. Steps From Underground Subway Access, Entertainment, Near Limitless Dining Experiences, Grocery Stores, Gyms & More! (id:60365)
318 - 1030 King Street W
Toronto, Ontario
Welcome to this spacious 1 bedroom + den at DNA3 condos on King Street West. Spacious and Functional living space, including the perfect office den work from home set up, a sleek modern kitchen, 9-foot ceilings, engineered hardwood floors, and a brand new ensuite washer / dryer. Lover of outdoor space? The unit comes with a huge private ~150 sq ft terrace. The Unit faces the tranquil rooftop terrace, away from all the noise of King Street West. Freshly painted! Steps to grocery stores, TTC Streetcar, Coffee Shops, Restaurants, Parks, School, Liberty Village and a short drive onto the Gardiner Express Highway. Building Amenities include 24 hour concierge, gym, party room, outdoor terrace, and visitor parking. Includes 1 Parking and 1 Oversized Locker. *Listing includes some virtually staged photos.* (id:60365)
906 - 25 Capreol Court
Toronto, Ontario
Welcome To 25 Capreol Court, A Bright And Spacious 823 Sq. Ft. Suite Offering Stunning Unobstructed City Views. This Thoughtfully Designed Unit Features Two Separate Balconies, Perfect For Enjoying Morning Coffee Or Evening Sunsets, Along With The Convenience Of An Included Parking Spot. Ideally Located In The Heart Of Downtown, You're Just A Short Walk To The Waterfront, Rogers Centre, Scotiabank Arena, And Toronto's Vibrant Entertainment And Financial Districts. Surrounded By Parks, Grocery Options Including Sobeys, And With TTC Transit Just Steps Away, This Residence Delivers Exceptional Urban Living With Comfort, Convenience, And Connectivity. (id:60365)
1206 - 220 Victoria Street
Toronto, Ontario
Luxurious 2 Bedroom Condo In The Downtown Core with 2 Full 4pc Washrooms. 9 Ft Ceilings & Walkout To Huge South Balcony. Upgrades Include Newer High Quality Flooring & Updated Lighting, Granite Kitchen Counters & Centre Island, Stainless Steel Appliances & Tiled Back Splash. Fantastic Location, Close To Eaton Centre, Massey Hall, Live Theatre, Movie Theatres, Restaurants, Ryerson & Yonge Subway. Huge, recently renovated residents' rooftop deck with new furniture and BBQs. Condo will be professionally cleaned prior to move-in. Heat & hydro included. Excellent Landlord! (id:60365)
49 Marilyn Street
Caledon, Ontario
Beautiful Community of Caledon East. Exceptional Premium Lot, 100Ft Frontage. Great Family Home and Floor Plan Design with South Facing Yard. Bright Home with Plenty of Natural Light. W/O's to Large Balcony From Eat-in Kitchen and Family Room which includes F/P for Cozy Evenings. Finished Lower Level features a flexible in-law suite with a second kitchen, separate entrance, walk out to covered porch. 3 piece bath, living area; perfect for extended family or guests. Laminate on Main and 2nd Level. Double Deck on Main and Lower Level. Nestled in the heart of Caledon East, a tranquil yet vibrant community that blends rural charm with modern convenience, you're steps from Caledon East Community Complex, the scenic Caledon Trailways, artisan food shops, cafes, bakeries, golf courses, and conservation areas. This is countryside-living without compromise; perfect for families who love to entertain, unwind, and embrace nature while staying connected. More Than 3000 sqft Finished Living Space. Additional features include, Functional Mudroom that connects directly to the attached two car garage, making daily living both practical and efficient. (id:60365)
98 Laurier Avenue
Hamilton, Ontario
Welcome to this well-maintained 3-bedroom 1.5 bath bungalow, lovingly maintained by the original owners. Located in a highly sought-after Hamilton Mountain Buchanan park neighbourhood! Situated on a generous 56 x 105 ft lot, this home offers a single-car garage with inside entry and a 2-car driveway, fenced private yard with concrete patio, shed, finished rec room in the basement with bar, and Napoleon gas fireplace. Enjoy the convenience of being close to amenities including elementary schools, public transit, Westmount Recreation Centre, Mohawk College, grocery stores, restaurants, and more. Updates include windows, a/c unit (2023), stainless steel kitchen appliances, roof shingles approx 8 years old, recently refinished hardwood floors and freshly painted in the living room and bedrooms. Convenient separate side entrance - ideal setup for a future in-law or secondary suite. Perfect for families, first-time buyers, or investors-don't miss this incredible opportunity in a prime location! *Select photos virtually staged to show potential layout. (id:60365)
109 Molozzi Street
Erin, Ontario
Brand-new Huge 1910 Sqft, semi-detached gem at County Road 124 and Line 10 (9648 County Road 124). Premium/Branded Stainless Steel Appliances. Chamberlain 3/4 HP Ultra-Quiet Belt Drive Smart Garage Door Opener with Battery Backup and LED Light. This beautifully crafted 4-bedroom home offers an open-concept main floor with a gourmet kitchen featuring granite countertops and custom cabinetry. Upstairs, enjoy four spacious bedrooms, including a luxurious master suite with a designer ensuite. Laundry on Second Floor. The unfinished basement provides endless customization potential, while the exterior impresses with low-maintenance stone, brick, and premium vinyl siding, plus a fully sodded lawn. Located in a family-friendly neighborhood with top-rated schools, parks, and amenities nearby, perfectly blends modern living with small-town charm. (id:60365)

