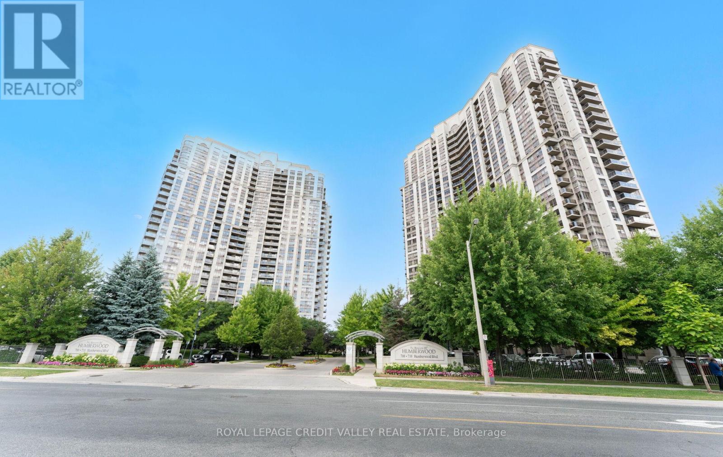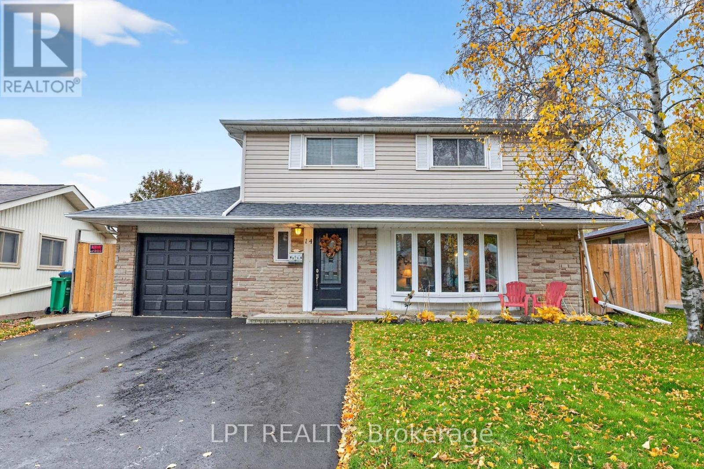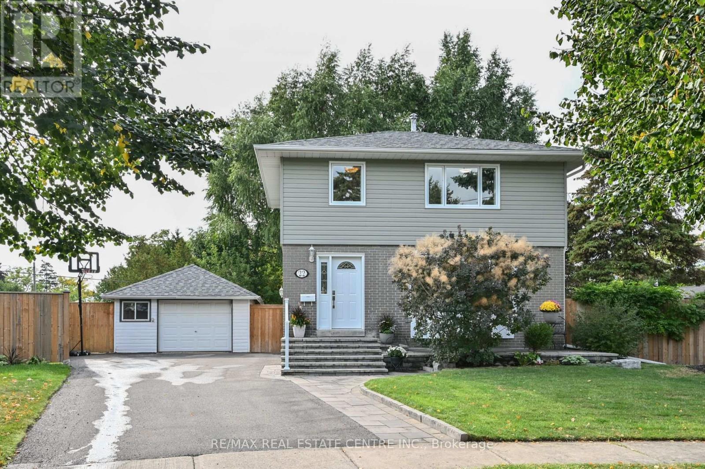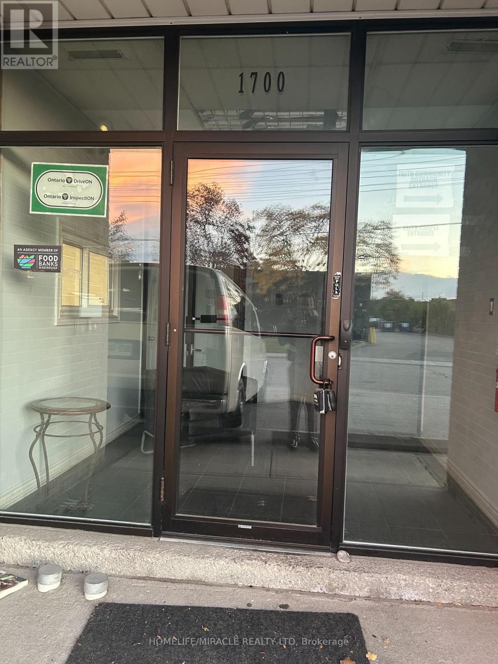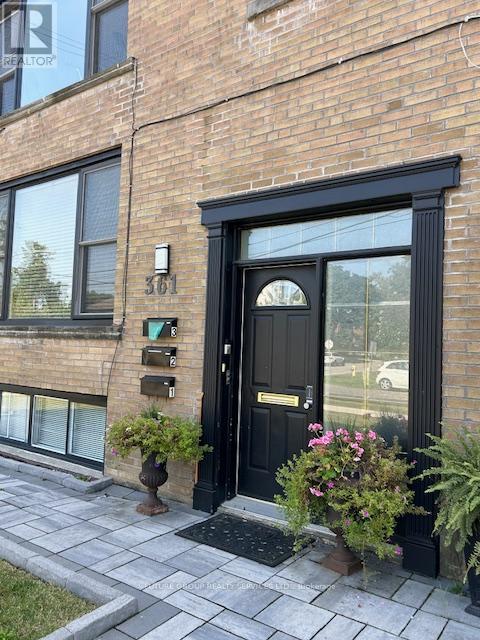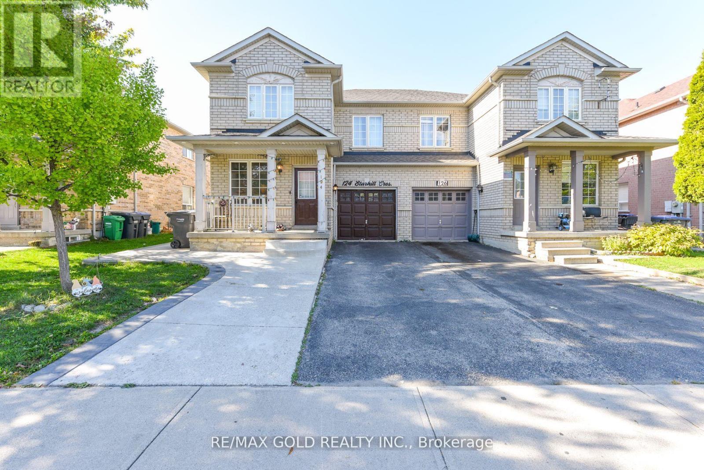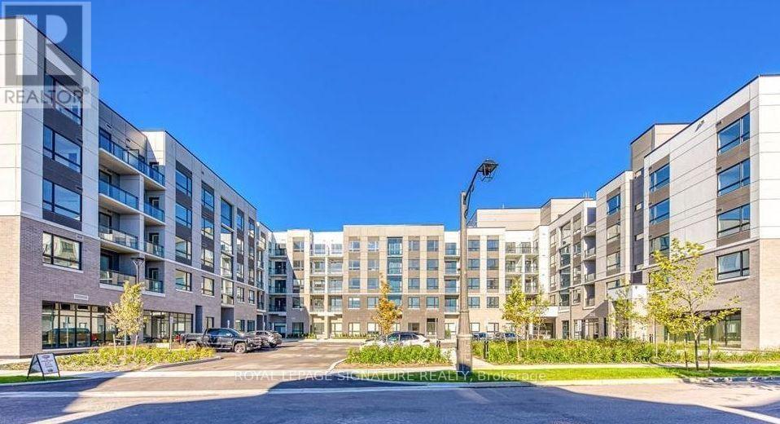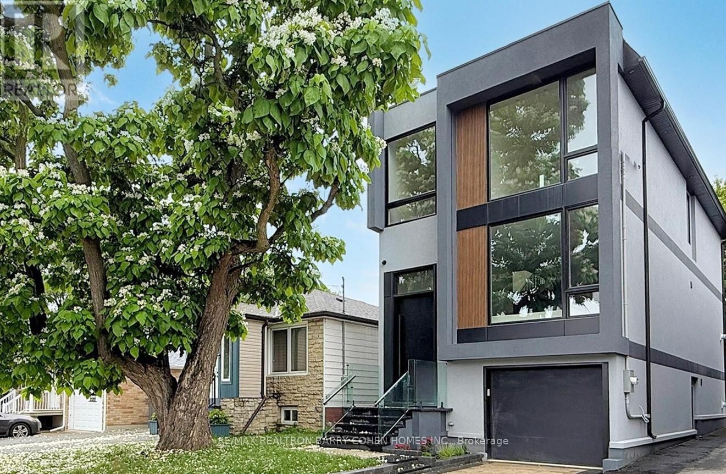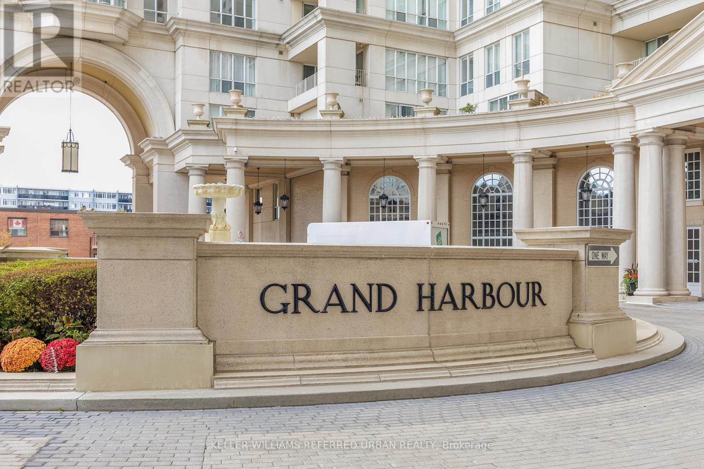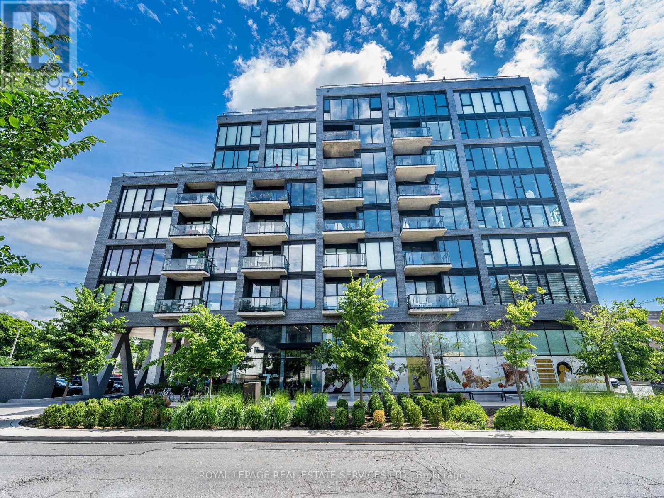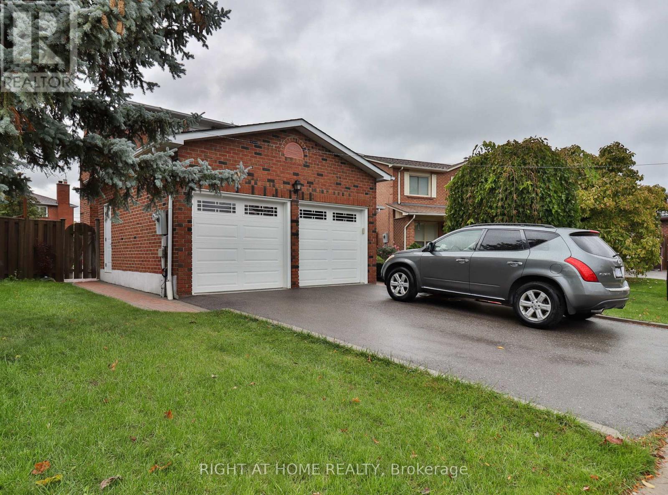107 - 515 Lakeshore Road E
Mississauga, Ontario
Lease term taking over. And the business for sale is also available. The store is strategically positioned in the high-end Plaza between Port Credit & Lakeview of Mississauga, and the Walmart supercenter is on the 2nd floor. Restaurants, banks & retail also surround the store. Huge parking spots in the Plaza. The store is along the beautiful lakeshore road and is walkable to Lake Ontario. There are a couple of large new communities under construction. Huge potential opportunities around the corner. For the business, this is Canada's Largest Bubble Tea Franchise Turnkey Business For Sale. Excellent reputation and well-established bubble tea shop! The Franchisor Provides Lots Of Strong Support And Training. GREAT OPPORTUNITY to own your business and be your own boss. Well-trained employees. Rare Opportunity! Don't miss! (id:60365)
2023 - 700 Humberwood Boulevard Se
Toronto, Ontario
WELCOME TO A LUXURY CONDO, Mansions of Humberwood built by Tridel prestigious indeed impress all your family and friends with its elegant entrance and ravine setting. Situated in the desirable Clareville Neighborhood.1 +1-bedroom, condo offers an open concept kitchen with eating area and breakfast bar and living area with a large primary bedroom and large closet, a front room that can be used as a den or a secondary bedroom. With its breathtaking natural light southwest views. Includes 1 parking spot and a locker for your storage needs. All Residents enjoy access to incredible amenities including 24/7 concierge service, stunning indoor swimming pool, fitness room, sauna, tennis courts, party rooms and guest rooms, Hot Tub, Tennis Court pool table yoga studio, study rooms and much more... Perfectly positioned near great schools, Humber college. Fantastic shopping WALMART, COSTCO, WOODBINE CENTER. Also, the fun Casino, Etobicoke General Hospital and Toronto Pearson International Airport with nearby access to Hwy # 427 and major transit routes at your front door. Take in your private balcony while having a morning coffee and overlooking beautiful views. Here is your opportunity to live and own your own home in an exceptional location and building. ITS A MUST SEE!! MOTIVATED SELLER! (id:60365)
14 Caledon Crescent
Brampton, Ontario
****Public Open House Saturday November 15th & Sunday November 16th From 1:00 To 2:00 PM.*** Pre-Listing Inspection Available Upon Request. Offers Anytime. Detached Home With Large Driveway Located In Peel Village. This Well Maintained Home Is Situated On A Quiet Crescent. Irregular Lot At 47.81 Feet By 100.08 Feet With Rear 59.67 Feet As Per Geowarehouse. 1,418 Square Feet Above Grade As Per MPAC. Modern Kitchen With Backsplash & Stainless Steel Appliances. Newly Installed Hardwood Floors On Main Floor. Walk Out To Pool From Solarium. Bright & Spacious. Newly Renovated Washrooms. Finished Basement With Pot Lights. Roof Redone In 2020. In Ground Pool With Privacy Fenced Backyard. Perfect For Entertaining! Click On The 4K Virtual Tour & Don't Miss Out On This Gem! Convenient Location. Close To Highway 410 & 407, Transit, Shops, Schools & Other Amenities. Garage Can Easily Be Converted Back. (id:60365)
22 Morpeth Road
Brampton, Ontario
Modern Upgrades - Energy Efficient! This beautifully maintained home sits on an oversized, pie-shaped lot and boasts countless valuable upgrades for peace of mind and comfort. Enjoy brand new triple-pane windows (2025) with a 25-year warranty, a high-efficiency heat pump and air conditioning system (2023) with a 10-year warranty, roof (2018) with a 15-year warranty, and attic insulation (2023). Following a recent energy audit, this home was rated more energy efficient than a new build! Step inside to a bright kitchen overlooking the backyard, a separate dining area with sliding doors leading to the new rear deck (2023), and a freshly painted interior throughout. The upstairs bathroom has been beautifully renovated, and the basement features a spacious 3 piece bathroom and room for an additional bedroom. Outside, you'll love the new fence, landscaped perennial gardens, play area, and BBQ hookup perfect for entertaining. The detached garage offers extra space for parking or a workshop. Located in one of Brampton's most desirable areas, on a quiet, family-friendly street, close to top-rated schools, shopping, parks, and major highways. Listed under appraised value of $800k! Don't miss this gem! (id:60365)
1700 Sismet Road
Mississauga, Ontario
This spacious and well-maintained professional office offers approximately 4,500 square feet of functional workspace with TMI included in the rent. (HST and utilities are additional.) The space features an independent private entrance, bright offices with abundant natural light, and ample storage and workspace areas. Facilities include men's and women's washrooms, plus an additional private washroom for added convenience. Conveniently located near major highways (Hwy 401 & Hwy 403), the property provides easy access and is surrounded by numerous amenities including Tim Hortons, Subway, gas stations, and more. This is an excellent opportunity for professional businesses such as law firms, mortgage brokers, insurance agencies, real estate offices, and similar professional services seeking a clean, accessible, and well-appointed office environment. (id:60365)
1 - 361 Dalesford Road
Toronto, Ontario
*Amazing Location* Literally Steps To Queensway & Ry Shops, Costco, No Frills, San Remo Bakery, Movie Theaters, Tom's Dairy, Ikea, Ttc At Door. Walk To G0. Newer Floors, Windows, Pot Lights. Open Concept Design Allows For Multiple Layouts. Gorgeous Large Living Area. Updated White Kitchen. This Is A Legal Triplex, Bright,Sunny Lower Level Only 5 Steps Down. Large Upgraded 4 Pc Tiled Bath. Mins. To Downtown And Airport, Easy Access To Lake. Great Tenants In The Building. Fall In Love With This Neighbourhood.!!!!! (id:60365)
124 Starhill Crescent
Brampton, Ontario
Beautiful and Spacious 3 bedroom Semi Detach with 3 Washroom In High Demand Area . Open Concept Kitchen With Breakfast & Dining Area. Lots Of Natural Light In The House .Huge master bedroom with 5pc Ensuite. Close To All Amenities, Walking Distance to Schools, Park and Bus stop and Hwy 410. Only Main level and 2nd Floor. Basement is not included. Beautiful Backyard Ready to enjoy.. 1 Garage Parking & 1 Parking Outside. Looking for A+++ Tenants! (id:60365)
436 - 3250 Carding Mill Trail
Oakville, Ontario
Live in Mattamy's newest boutique building on Carding Mill Trail in Oakville! This bright and modern 2-bedroom, 2-bathroomapartment features laminate flooring throughout and an open-concept layout filled with natural light. The stylish kitchen boasts quartz countertops and built-in modern appliances, seamlessly connecting to the dining and living areas. Enjoy outdoor living with a walk-out to the balcony through sliding glass doors. The primary bedroom offers a walk-in closet and a 3-piece ensuite, while the second bedroom includes a double-door closet and a large window. Conveniently located close to Fortinos, River Oaks Community Centre, parks, Oakville Hospital, schools, public transit, and all major amenities. (id:60365)
112 Newcastle Street
Toronto, Ontario
This Breathtaking Two-Story Home Is Perfectly Situated In A Prime Location, Offering Four Spacious Bedrooms And 4.5 Elegant Bathrooms. Designed For Luxury And Comfort, It Blends Modern Sophistication With Premium Finishes Throughout. The Bright, Open-Concept Main Floor Is Bathed In Natural Light, Accentuated By A Stunning Floor-To-Ceiling Window In The Living Area. The Sleek Kitchen Boasts A Central Island And High-End Stainless Steel Appliances, While The Inviting Family Room Adds Warmth And Charm. Ideally Located Near Top Schools, Parks, And Just A Short Drive To The Beach, This Home Also Provides Quick Access To The GO Station, Public Transit, And The Gardiner Expressway For Effortless Commuting. (id:60365)
906 - 2287 Lake Shore Boulevard
Toronto, Ontario
Welcome to your lakeside oasis at 2287 Lake Shore Blvd West, Etobicoke! This bright, open-concept one-bedroom suite in the renowned Grand Harbour Condominiums (Tower C) blends modern comfort with timeless elegance. Thoughtfully designed for easy living, the layout offers open spaces for relaxing and dining, complemented by floor-to-ceiling windows that fill the home with natural light. There has been thoughtful updates including a $30,000 renovation (2018) featuring a step-in accessible tub, full repaint, and new flooring throughout, as well as new doors in front hall closet. Enjoy the convenience of in-suite laundry, parking, and a locker-all included. At Grand Harbour, you'll experience resort-style amenities: 24-hour concierge, indoor pool, sauna, whirlpool, fitness centre, squash court, party room, guest suites, visitor parking, bike storage, and even a wine locker. Maintenance fees include all utilities-heat, hydro, water, and cable-making this a truly worry-free lifestyle. Located in the sought-after Humber Bay Shores / Mimico Bay community, this home offers the perfect balance of waterfront serenity and city convenience. Stroll along the scenic lakeside trails and boardwalk, explore nearby cafés and restaurants, or enjoy quick access to transit and the Gardiner Expressway for an easy commute downtown or to the airport. Whether you're a first-time buyer starting your real estate journey or a downsizer seeking simplicity without compromise, this suite delivers comfort, community, and lasting value. Take a look at our walk-through video and imagine yourself living here-where every day feels like a lakeside getaway. (id:60365)
312 - 7 Smith Crescent
Toronto, Ontario
This upgraded sun-filled 1 bedroom and den condo at Queensway Park Condos offers a functional open concept layout. With a walk score of 91 everything you need is steps away. (restaurants, shopping, parks). With easy access to Mimico GO station, 1 bus to Royal York subway station, and easy access to downtown Toronto so you can keep your car parked in your own parking space. Rarely offered in a 1 bedroom+den unit is aa storage locker. The inside of this condo suite offers a functional and practical layout, the kitchen with ample cupboard space, upgraded island offers additional storage and a dining area for 4. Open concept living space with walkout to private south facing balcony. Bedroom has a wall to wall closet. Complimenting the suite is the oversized den with closet, upgraded laminate floors throughout, blackout blinds, smooth finished ceiling, euro inspired appliances and an upgraded 4-piece bath. (id:60365)
1433 Bough Beeches Boulevard
Mississauga, Ontario
Beautifully Maintained & Timelessly Designed Home Nestled In The Heart Of Mississauga's Highly Sought-After Rockwood Village. Main Floor Features A Bright And Airy Living And Dining Area, A Family Room With A Cozy Brick Fireplace , And A Sun-Filled Eat-In Kitchen That Walks Out To A Private Deck-Ideal For Entertaining Or Relaxing With Family & Friends. Upstairs, The Generous Master Bdrm Boasts A W/I Closet And Private 3-Pc Ensuite, While The Additional Bedrooms Offer Ample Space For Family Or Guests. Finished Basement, Refreshed In 2022, Includes A 3-Pc Bathroom, New Laminate Flooring, And Fresh Paint-Perfect For A Recreation Room, Home Office, Or In-Law Suite. Recent Upgrades Include A New Roof (2019), Updated Windows (2010), Furnace And Air Conditioner (2014), Renovated Powder Room (2022), Central Vacuum System (2022), New Washer And Dryer (2022), And Built-In Dishwasher (2022). The Garage And Deck Have Also Been Enhanced For Added Functionality And Style. Conveniently Located Just Minutes From Parks (Beechwood Park Just A Walk Away), Schools (Glenforest Secondary School, USCA Academy), Retail Shopping, And Accessible Public Transit, With Easy Access To Major Highways And Pearson Airport. This Turnkey Property Checks All The Boxes & Offers Exceptional Value In A Family-Friendly Neighbourhood. Don't Miss This Rare Opportunity - Visit With Confidence. (id:60365)


