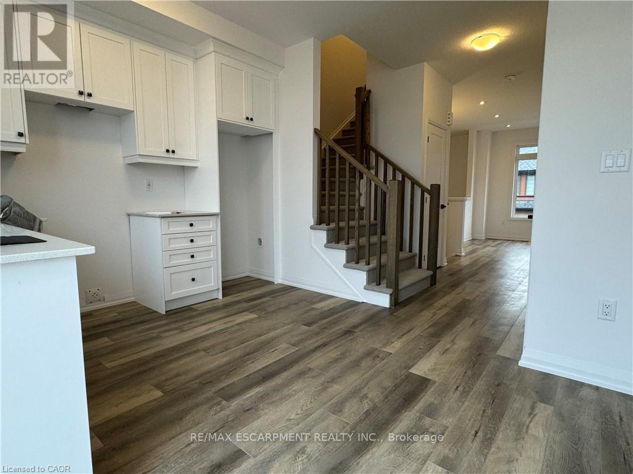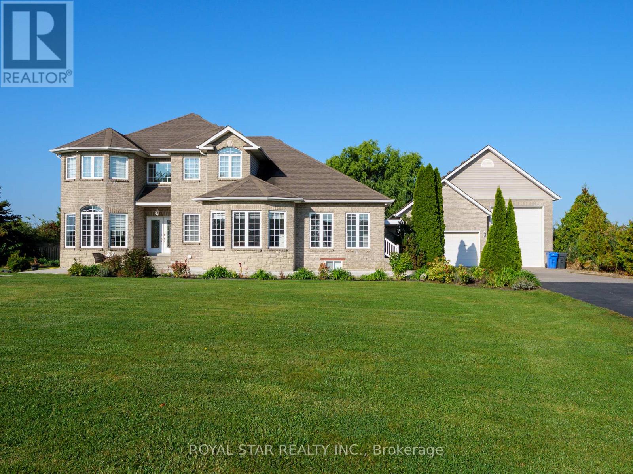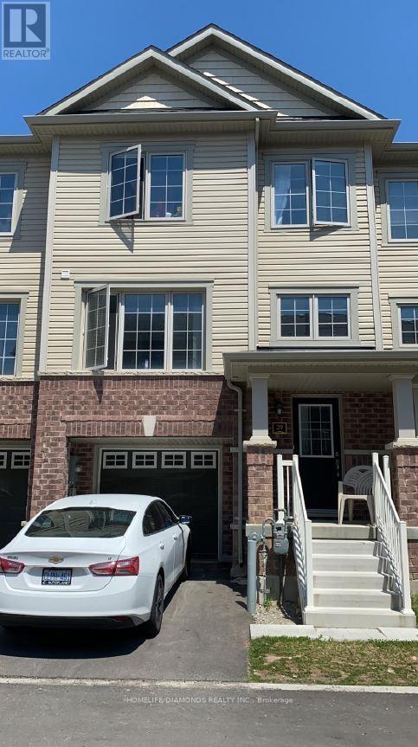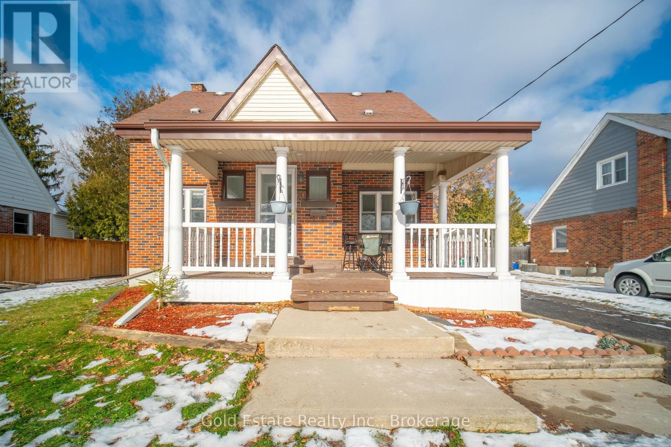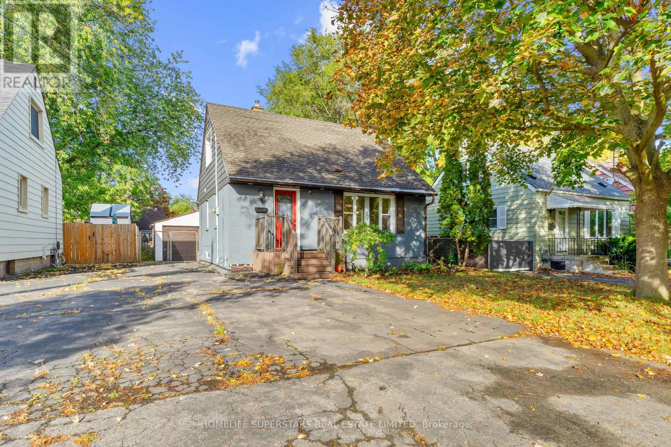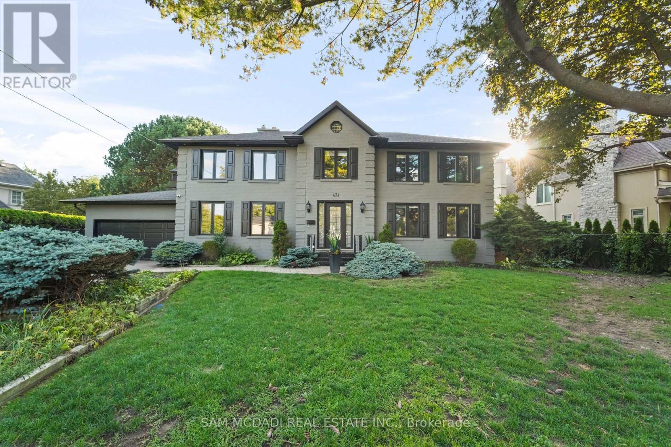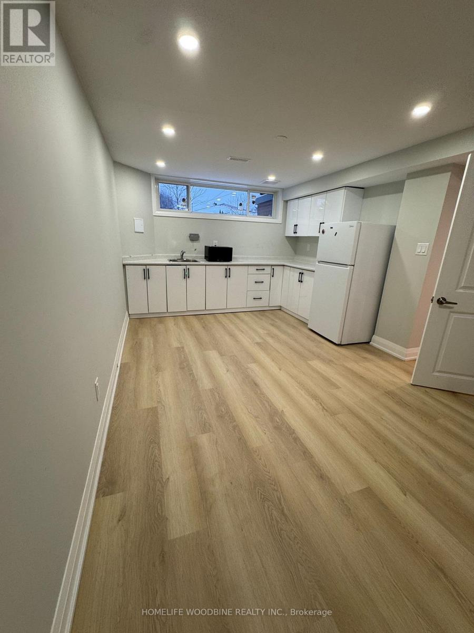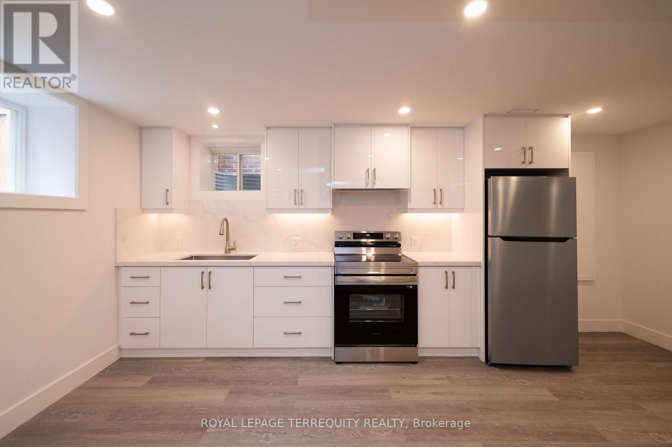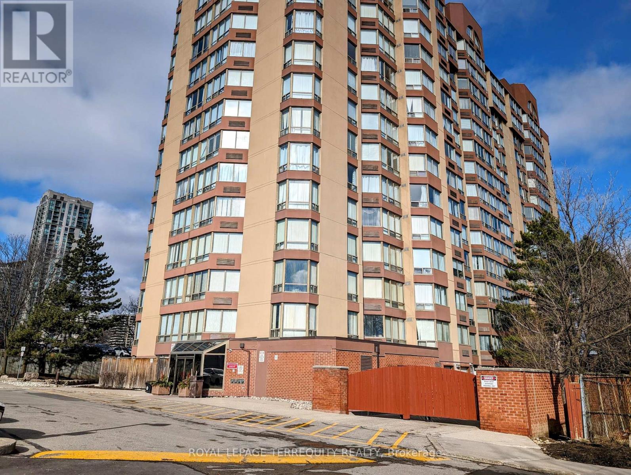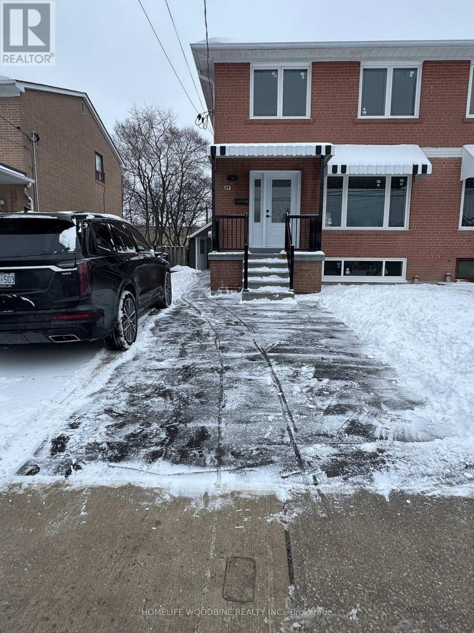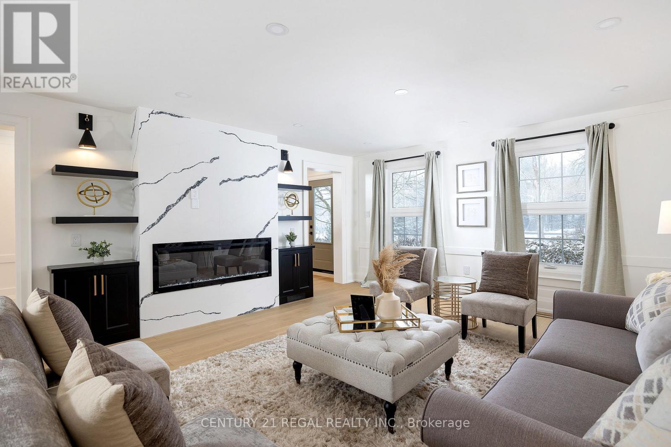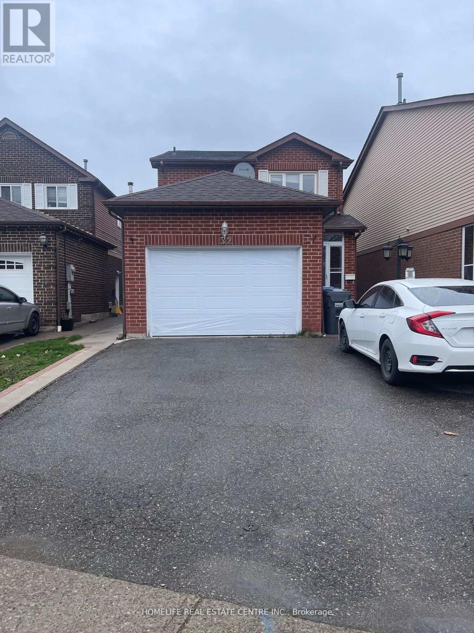23 - 120 Court Drive
Brant, Ontario
Welcome to modern living with small town charm. Quick access to highways, schools and amenities. 9 foot ceilings, large windows, lots of natural light. Open concept layout. Quartz counters, extended cabinet height and more. Minimum 1 year lease. Tenant pays utilities. (id:60365)
1951 County Road 27
Lakeshore, Ontario
APPROX 5500+SQFT LIVNG SPAC OF CUSTOM BUILT HOME+(3000SQFT SHOPE)W/QUALITY FINISHES & UPGRADES THAT YOUR FAMILY WILL LOVE.THE LONG APPROACH DRIVE TO THIS GORGEOUS HOME BEGINS YOUR TOUR,SITUATED ON A LANDSCAPED ACRE BACKING ON TO GOLF.FEATURES 6+2 BDRMS,A PRIMARY SUITE THAT WILL TAKE YOU ON A VACATION W/GOLF COURS VIEW & BALCONY. GOURMET KITCHEN W/CHEF APPLIANCES,IMPRESSIVE OFFICE,W/BATH & RECEPTEN,GREAT ROOM W/FIREPLACE,OPEN CONCEPT FAMILY,LVNG,DNIG W/3 SIDES FRPLS APPROX 3000SQFT HEATED/AC SHOP RUN UR BUSNS OR RENT OUT,HOT TUB,THEATER,S/CAMARAS,EASY ACCESS TO HWY401 MNT TO COSTCO,BEACH,LIST IS ENDLESS.THE PROPERTY & ATTENTION TO DETAIL & PRIDE OF OWNERSHIP WILL MAKE YOU WANT TO MAKE THIS YOUR OWN (id:60365)
29 - 470 Linden Drive
Cambridge, Ontario
Wow! Located In A Premium Location This Bright Well-Cared For 3 Bedroom Townhome Boasts Well Appointed Rooms. Main Floor Family Room Can Be Used As A Study Or A Guest Bedroom, Front Foyer With A Soaring Ceiling! The Second Floor Has a Spacious And Bright Eat-In Kitchen With Sparkling Stainless Steel Appliances. Convenient 3rd Floor Laundry. Prim Bedroom W/ 4Pc Ensuite And Double Closet And Amazing Views Of The Golf Course And Sunsets. Located Near Conestoga College, Public Transit, Big Box Stores - Costco, Home Depot Etc. Minutes To Highway 401, Hospital, Amazing And Convenient Location! (id:60365)
10 Monroe Street N
Cambridge, Ontario
Welcome to 10 Monroe St, an exceptional investment and lifestyle opportunity on a rare 60 ft frontage lot in one of Cambridge's most desirable central neighborhoods. This fully renovated, carpet free home features modern pot lights throughout and a beautifully finished basement with a full second kitchen and separate entrance, ideal for in law living or rental income. The main level offers added flexibility with a bright sunroom or home office. Outside, enjoy an oversized lot with a heated detached 3 car garage and a workshop perfect for projects, storage, or hobby use. Steps to Downtown Galt, the Grand River, transit, and all major amenities, this is a must see property in the heart of historic Cambridge. (id:60365)
13 Lewis Street
Hamilton, Ontario
Tastefully updated home in Great East Hamilton Location. This home features a modern kitchen complete with Stainless Steel Appliances, Quartz Counters and Plenty of Storage Space. A Main Floor Bedroom and 2 Washrooms, The Upper Level Offers 2 Bedrooms and the Finished Basement is Perfect for Entertaining. A Detached Garage is Located Out Back Complete with Hydro. Rsa (id:60365)
474 Bob-O-Link Road
Mississauga, Ontario
Welcome to 474 Bob-O-Link Rd, a completely redesigned family residence nestled in the prestigious Rattray Marsh neighbourhood, celebrated for its iconic natural scenery, mature tree-lined streets, and close proximity to Lake Ontario. An electronic gated entrance provides enhanced privacy and security, setting the tone for the exceptional living experience within. Step inside to discover beautiful designer finishes and expansive principal rooms featuring new wide-plank hardwood floors, oversized windows, and exceptional custom millwork throughout. The stunning bespoke white kitchen is both functional and elegant, offering quartz countertops, a large peninsula island, stainless steel appliances, abundant storage, and a bright breakfast area with direct access to the spacious dining room. The main level is completed by an elegant living room with a quartz fireplace, a private office with custom built-in cabinetry, and a sunken family room highlighted by exposed ceiling beams, an eye-catching chandelier, a dramatic floor-to-ceiling stone fireplace, decorative wood paneling, and a walk-out to the beautifully landscaped backyard. Upstairs, the primary suite features custom built-in cabinetry, a generous walk-in closet, and a luxurious 5-piece ensuite. Three additional bedrooms, each with their own captivating design details, share a well-appointed 5-piece family bathroom. The finished basement offers exceptional versatility with a large recreation area finished in luxury vinyl flooring, a 3-piece bathroom, a laundry room with ample counter and storage space, a den, and an infrared sauna for the ultimate at-home spa experience. Outdoors, the stunning backyard features an inground pool, stone patio, and lush green space. Ideally located minutes from Clarkson Village and Port Credit, offering boutique shops, gourmet dining, cafés, scenic lakefront trails, top schools, Clarkson GO, and major highways nearby - this home perfectly balances luxury, lifestyle, and location. (id:60365)
Lower Level - 29 Habitant Drive
Toronto, Ontario
A clean lower-level house is available for immediate rent in Toronto's Weston and Sheppard area. Conveniently located near TTC transit and the new LRT line on Finch Ave. This newly renovated bachelor unit features laundry facilities and one parking space. The rent is $1499, all-inclusive. **EXTRAS** Fridge, Stove, Washer/Dryer, Window Coverings and Electrical Light Fixtures (id:60365)
Basement - 296 Sixteen Mile Drive
Oakville, Ontario
Looking for modern comfort and convenience? Look No Further! This newly renovated, legal 1 bedroom basement apartment is located in the beautiful area of Oakville with close proximity to all major amenities, bus routes and major highways. This suite features a private entrance, soundproofing between floors, elegant quartz countertops in the kitchen with brand new appliances & in-suite laundry. 1 parking. Did we mention it's all inclusive? You'll want to call this home! (id:60365)
1002 - 25 Fairview Road W
Mississauga, Ontario
SHARED LIVING! One private fully furnished bedroom with private bathroom available for rent in a 2 bedroom condo unit. Generously sized, bright and spacious bedroom with south exposure. Large window provides great views and fills the room with sunlight. All utilities and internet included. Parking may be possible for an extra charge. Single person only. No guests/visitors allowed. No pets allowed. (id:60365)
Main - 29 Habitant Drive
Toronto, Ontario
A clean and well-maintained three-bedroom, 1.5 bathroom apartment is available for immediate occupancy in the desirable Weston and Sheppard area. Conveniently located close to TTC transit and the new Finch Avenue LRT line, offering excellent accessibility. Two parking spaces and laundry in building. There is a powder room on the main floor. The unit is thoughtfully designed for comfort and functionality. An excellent opportunity for a tenant seeking comfort, convenience, and value in a well-connected Toronto neighborhood. (id:60365)
5535 Cedar Springs Road
Burlington, Ontario
Experience luxury living in this stunning 5-bedroom estate offering over 6,000 Sq ft of elegance and comfort! This beautifully designed home features a show-stopping chefs kitchen complete with quartz countertops, a spacious island, built-in refrigeration drawers, pot filler, and premium finishes throughout. Generously sized bedrooms boasts custom walk-in closets, while spa-inspired bathrooms offer heated floors for year-round comfort. Endless upgrades include sleek wall paneling, modern pot lighting, and striking exterior glass railings that elevate the homes sophisticated style. Nestled on a picturesque property with a tranquil creek and pond at the front, this home offers breathtaking views and serene surroundings. A rare opportunity. Come fall in love with this exceptional property today! (id:60365)
52 Bridekirk Place
Brampton, Ontario
Fully renovated Detached House close to Sheridan College Available for Lease. 4 bedrooms, 2 full Washrooms on 2nd Floor, Living, Dining, Family room and kitchen on the main floor. Close to Bus stops, shoppers world, Parks and Sheridan college. (id:60365)

