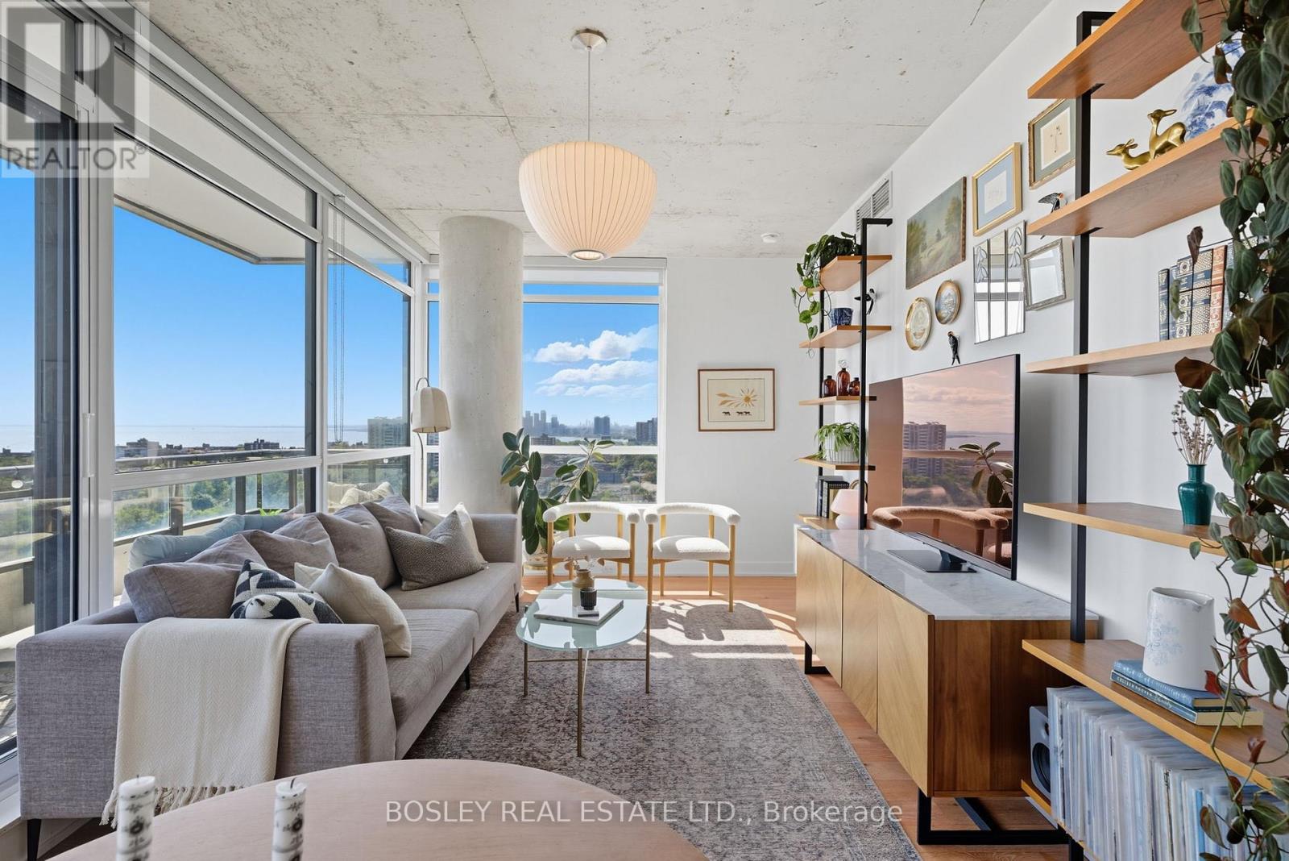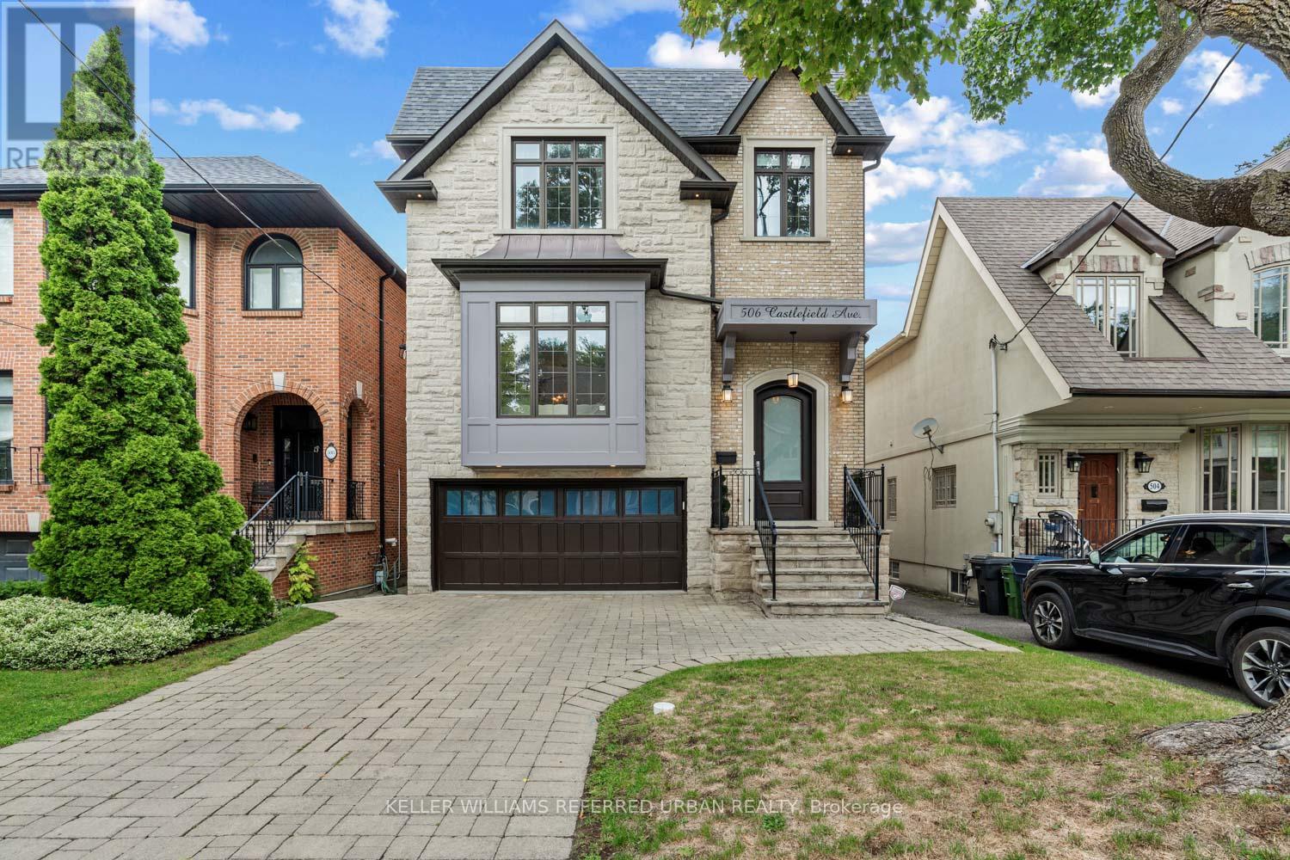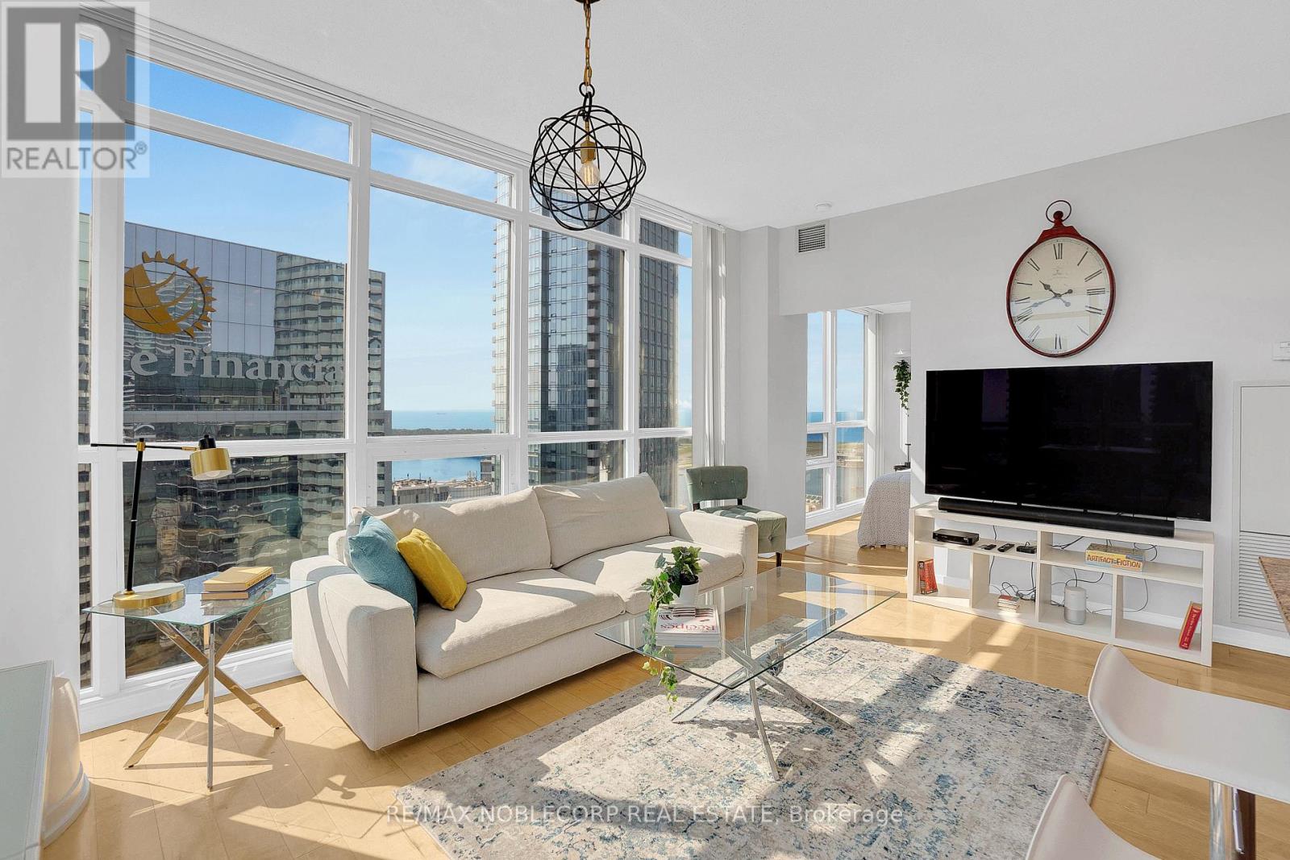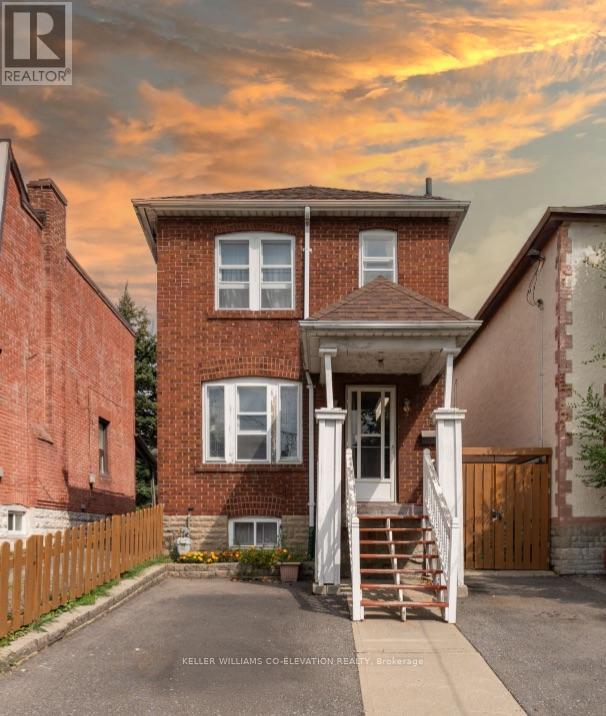801 - 5 Parkway Forest Drive
Toronto, Ontario
Bright, spacious, and over 1,000 sq. ft., this corner unit offers unobstructed views of the tennis courts and playground with natural light pouring into every room. The open-concept living and dining area is perfect for entertaining, while the versatile den can double as a home office, playroom, or cozy sunroom. The updated kitchen features stainless steel appliances, plenty of counter space, and a combined storage/laundry room with custom cabinetry that works perfectly as a pantry. The primary bedroom boasts a walk-in closet and private ensuite, with two additional bedrooms providing ample space for family or guests.Enjoy resort-style amenities including an outdoor pool, tennis courts, sauna, and playground. Maintenance fees cover heat, hydro, water, cable, internet, building insurance, and common elements offering exceptional value. Steps to Fairview Mall, Don Mills Subway, parks, schools, and easy access to Hwy 401 & 404. (id:60365)
1808 - 20 Minowan Miikan Lane
Toronto, Ontario
Welcome to Suite 1808 - the crown of this sought-after corner layout. This sun-filled 1+Den soars above the city with unobstructed, panoramic views of Lake Ontario and the skyline that are as grounding as they are breathtaking. Morning light and endless sunsets fill the space through wall-to -wall windows, creating a serene backdrop for daily life. The functional den offers the ideal work-from-home setup, while the open-concept living and dining areas flow seamlessly onto a spacious balcony - perfect for entertaining or simply unwinding above it all. Set in the heart of Queen West, steps to Trinity Bellwoods, Ossington, Dundas West, and some of the city's best dining, shopping and culture. Direct indoor access to Metro, Starbucks, Wine Rack, & more means convenience at your doorstep. This is a rarely offered opportunity to live the lifestyle that makes Queen West one of the world's coolest neighbourhoods. (id:60365)
2502 - 3 Concord Cityplace Way
Toronto, Ontario
Brand New Luxury Condo at Concord Canada House Toronto Downtowns Newest Icon Beside CN Tower and Rogers Centre. This 1 bedroom Unit Features 505 Sqft of Interior Living Space Plus a 105 Sqft Heated Balcony for Year-Round Enjoyment.World-Class Amenities Include an 82nd Floor Sky Lounge, Indoor Swimming Pool, Ice Skating Rink, and Much More.Unbeatable Location Just Steps to CN Tower, Rogers Centre, Scotiabank Arena, Union Station, the Financial District, Waterfront, Dining, Entertainment, and Shopping All at Your Doorstep. (id:60365)
2211 - 8 Widmer Street
Toronto, Ontario
Introducing a rare opportunity to own a brand-new luxury condo in the heart of Torontos vibrant Entertainment District available now. This stunning 2-bedroom, 2-bathroom suite is ideally located at 8 Widmer St, steps from the city's top cultural, dining, and entertainment destinations. With 615 sqft of thoughtfully designed interior space, plus a spacious south-facing balcony, this unit offers breathtaking views of the iconic CN Tower and the dynamic city skyline. Perfect for end-users and investors alike, the location is second to none, just a short walk to St. Andrew and Osgoode subway stations, with multiple streetcar and bus routes right at your doorstep. Whether you are heading to the Financial District, catching a show at the theatre, or exploring Torontos best restaurants and nightlife in King West, everything is easily accessible within minutes. This is urban living at its finest modern, convenient, and full of long-term potential. The photo shows a unit that was vacant a year ago and is now occupied by a tenant. The current rent is $2,600, which has been in effect since August of last year. (id:60365)
1805 - 357 King Street W
Toronto, Ontario
Luxury Quality Built 357 King West Condos Situated At King West & Blue Jays Way / Peter st.9' Ceiling, Floor to Ceiling Windows, Laminate Flooring Throughout, Full Size Kitchen with Granite Counter and Plenty Storage Space, Den Is Perfect For A Studio Or Office, All Stainless Steel Standard Size Appliances. Good Amenities include 24-Hour Concierge, Gym, Party Room, Media Room, Bike Storage, Rooftop Garden etc. Amazing Core Downtown Financial District/Entertainment District,Close by Universities/Colleges, Shopping Centres, TTC Subway Stations/GO Train Terminal etc. (id:60365)
506 Castlefield Avenue
Toronto, Ontario
A rare gem in North Forest Hill. This newly built brick residence offers over 4,200 sq.ft. of refined living space, complete with a double car garage. The gourmet kitchen, complemented by a butlers pantry, showcases Sub-Zero and Wolf appliances for the ultimate culinary experience. Soaring 10-foot ceilings on the main level and 12-foot ceilings on the lower level fill the home with natural light, creating a sense of openness and grandeur. Heated floors, large-format tiles, and gleaming hardwood seamlessly blend comfort with elegance, delivering an unparalleled standard of luxury living. (id:60365)
457 - 1030 King Street
Toronto, Ontario
Experience the best of urban living in the heart of Torontos vibrant King West! This stylish condo combines modern design with everyday convenience, making it the perfect home for professionals and city lovers alike. Step inside and discover a well designed layout that maximizes every inch of space. The sleek modern kitchen features custom built-in appliances and a functional island, perfect for casual dining or entertaining guests. Enjoy the comfort of in-suite laundry and the rare bonus of privacy, with no neighbours above. Unwind on your expansive, west-facing balcony with over 100 sq. ft.,of outdoor living space with peaceful views of gardens and greenery, offering a rare touch of tranquility right in the heart of the city. With the streetcar at your doorstep and endless restaurants, cafés, and shops just steps away, this is downtown living at its finest. The building offers exceptional amenities to complement your lifestyle: a 24-hour concierge, fully equipped gym, yoga and exercise studio, rooftop garden with BBQ stations, media room, party room, games room, and convenient visitor parking. This condo has everything you need to live, work, and play in style! Don't miss the chance to call King West home, where modern living meets unmatched convenience. (id:60365)
86 Cortleigh Boulevard
Toronto, Ontario
Beautifully updated contemporary home in coveted Lytton Park, perfectly set on a rare ravine lot within a highly regarded school district. This exceptional residence showcases a chef-inspired kitchen with adjoining breakfast area, open-concept living and dining rooms enhanced by soaring vaulted ceilings, and a spacious main floor family room with serene ravine views. The luxurious primary suite offers a walk-through closet and spa-like ensuite designed for ultimate comfort. Thoughtfully renovated throughout with sleek, modern finishes and dramatic design elements. A refined blend of style and function, this home is ideal for family living and entertaining in one of Torontos most desirable neighbourhoods. (id:60365)
4407 - 55 Bremner Boulevard
Toronto, Ontario
Prestigious and highly sought-after Maple Leaf Square Residence. Stunning high-ceiling 44th-floor condo with floor-to-ceiling wrap-around windows, flooding the space with natural light. Featuring upgraded appliances, a kitchen island, extended cabinets, upgraded light fixtures, and hardwood flooring. Enjoy the master ensuite and a smart split two-bedroom layout. Relax on the large balcony with amazing SW views. Includes owned parking, locker, and heat. A perfect blend of luxury and convenience! The Seller agrees, at their own expense, to replace the flooring in the property prior to closing. The flooring material and installation will be completed to a professional standard and shall be finished before the date of possession. (id:60365)
149 Alameda Avenue
Toronto, Ontario
This solidly built home offers incredible potential for those looking to customize and create their dream space. Nestled in a sought-after community of Oakwood village, its the perfect canvas for renovation, investment, or forever-home transformation.Great bones. Great location. Endless possibilities! (id:60365)
1310 - 15 Richardson Street
Toronto, Ontario
Welcome to Empire Quay House! Be the first to call this brand-new 1 bedroom + den suite home. Featuring 1 bedroom, sleek modern finishes, quartz countertops, high-end appliances, ensuite laundry and an east-facing private balcony that fills the space with natural light. The versatile den can easily serve as a second bedroom, office or study. This luxury waterfront residence will soon offer premium amenities, including 24/7 concierge, a state-of-the-art fitness centre (cardio, weights, spin & yoga rooms), co-working spaces, party room, rooftop terrace with BBQ area and more (amenities expected to open Fall). Unbeatable downtown location just steps from Sugar Beach, George Brown Waterfront Campus, St. Lawrence Market, the Distillery District, TTC and Lake Ontario. Walk Score 95. Transit score 100. Bike Score 98. (id:60365)
1107 - 11 Charlotte Street
Toronto, Ontario
Bright South Corner 3-Bedroom Suite with City Views in the Heart of King West. This beautifully appointed corner unit offers nearly 1,000 sq. ft. of interior space with 3bedrooms and 2 full bathrooms, plus a spacious 260 sq. ft. balcony with sweeping city skyline views and a gas hookup for BBQ. The open-concept layout is exceptionally efficient, featuring floor-to-ceiling windows in every room, 9-foot ceilings, and real wood flooring throughout. The modern kitchen includes quartz countertops, a stainless steel gas cooktop, built-in oven, integrated fridge, and built-in dishwasher. The primary bedroom boasts a walk-in closet and a spa-like marble ensuite with a glass shower and separate soaking tub. Residents enjoy access to resort-style amenities including a rooftop pool and lounge area, full gym, and 24/7 concierge. Steps to the P.A.T.H., transit, restaurants, and the vibrant energy of King West. (id:60365)













