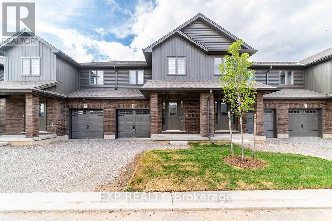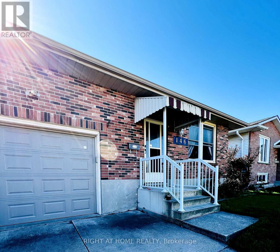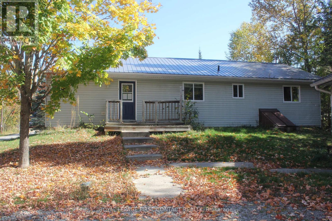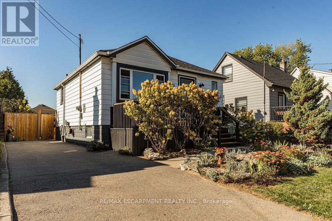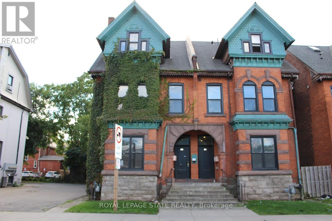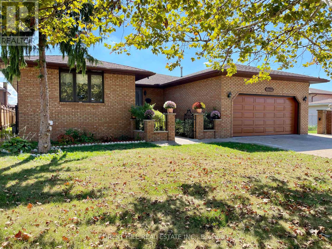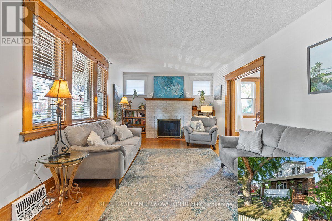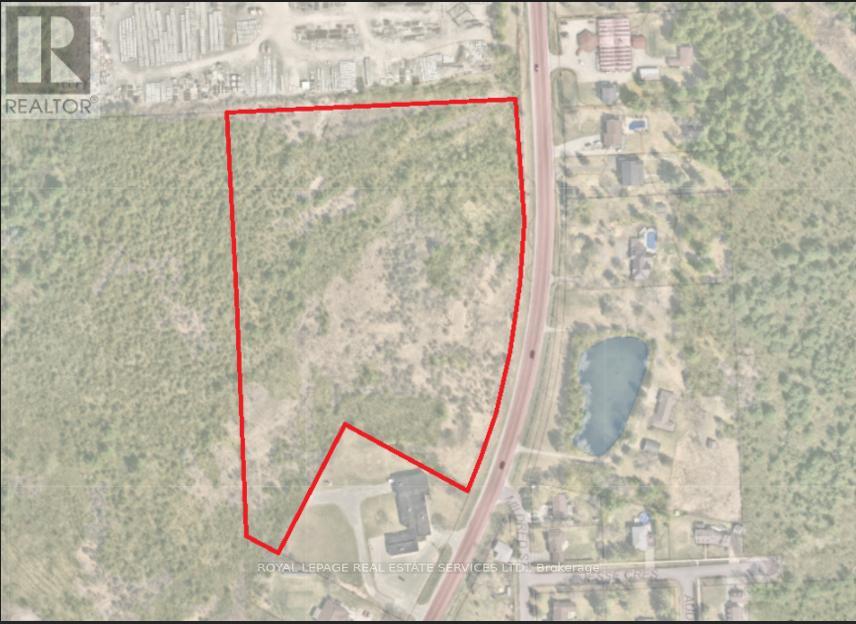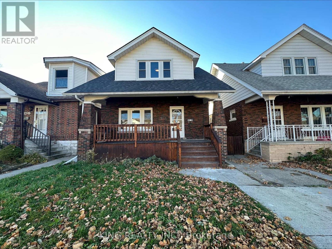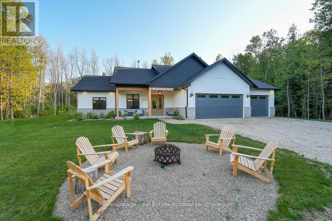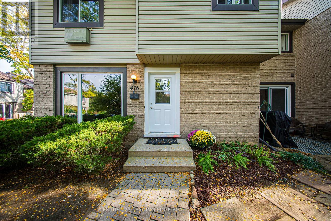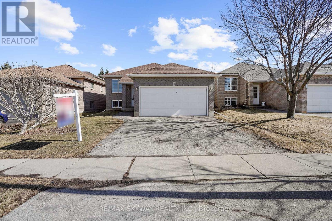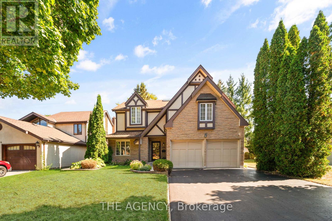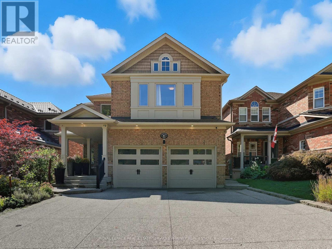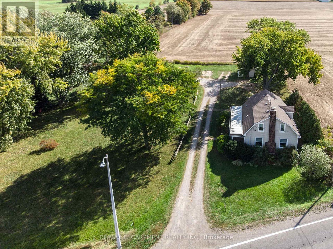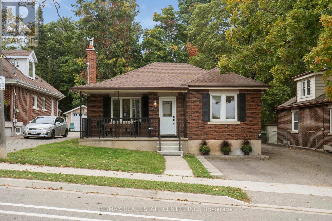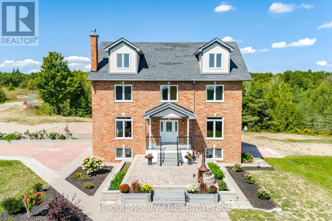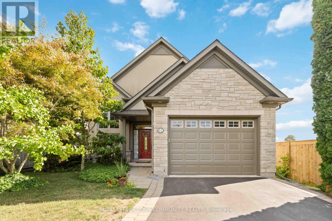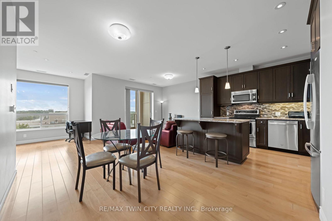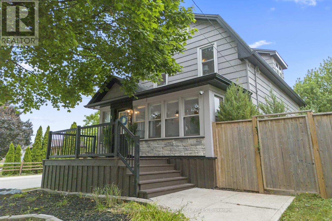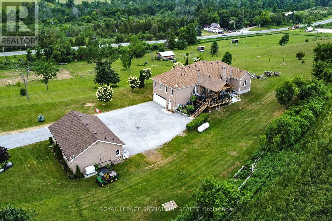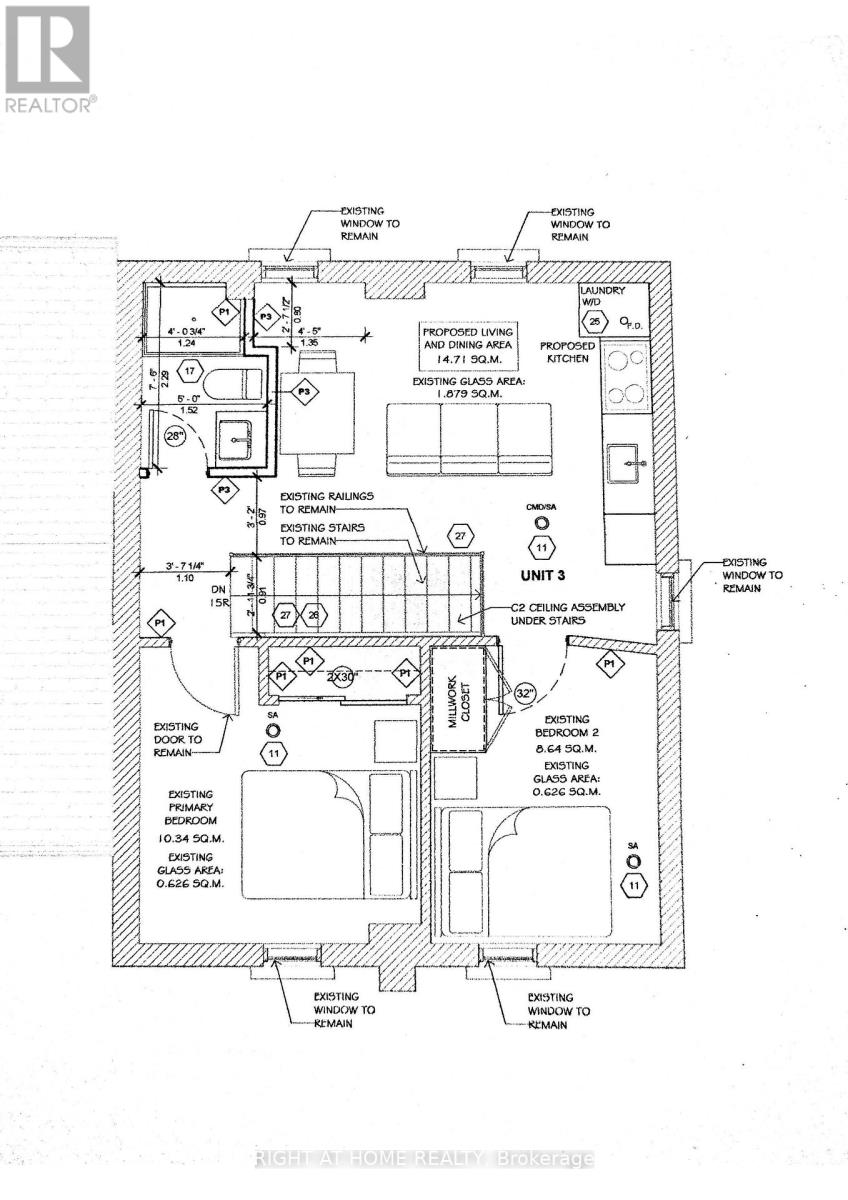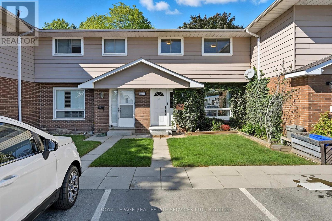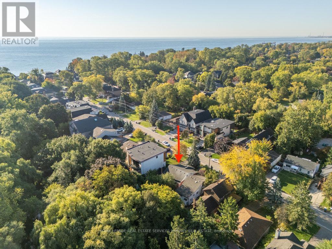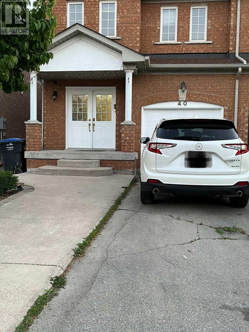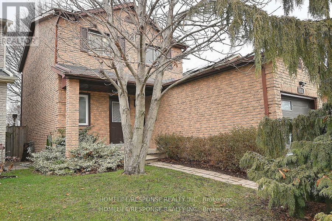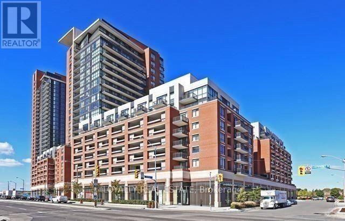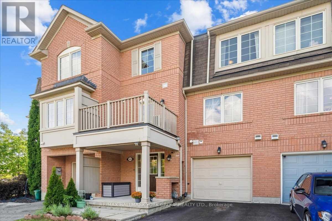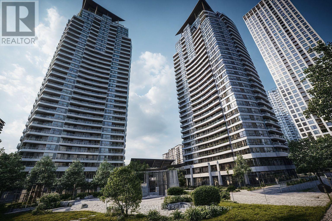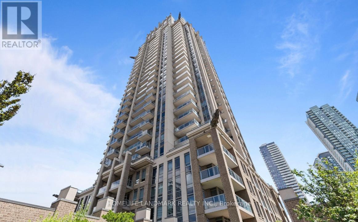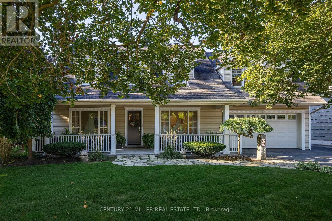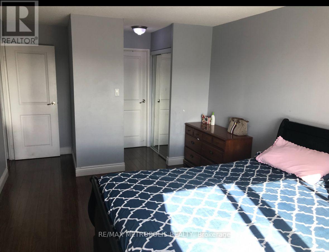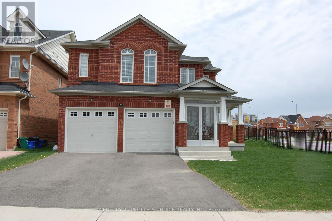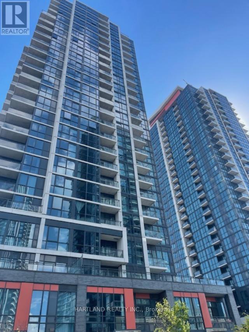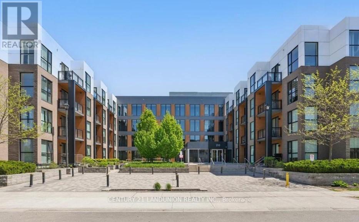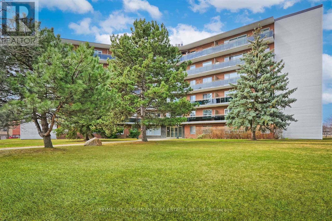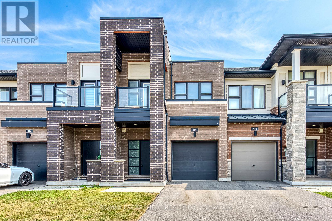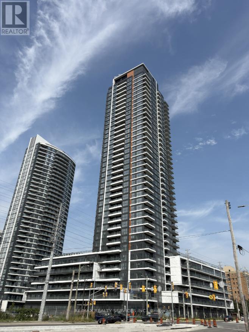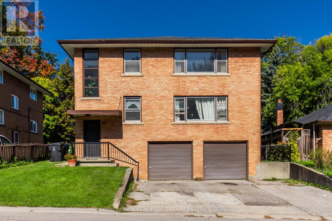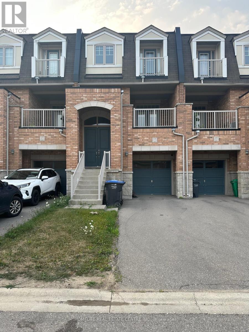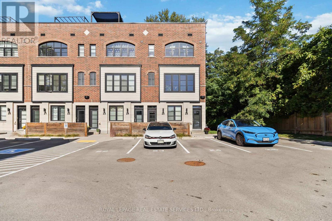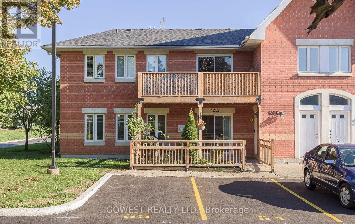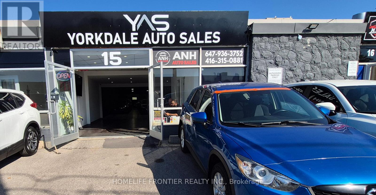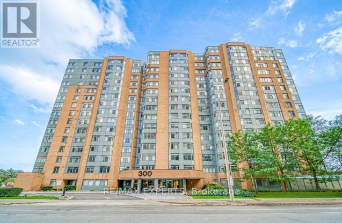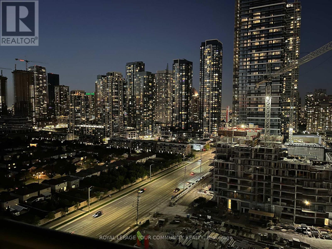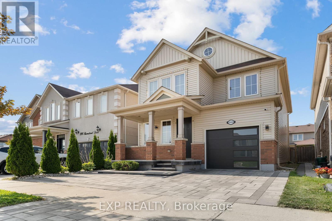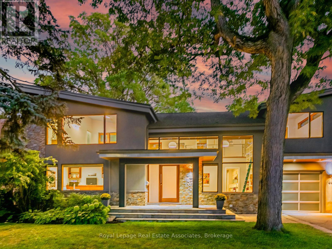7 - 29 Schuyler Street
Brant, Ontario
Brand-new, never-lived-in townhouse available for lease! This stunning 3-bedroom, 2.5-bath home by Brant Terra Homes is located near the Grand River and downtown Paris, in one of the towns newest and most charming communities. Features include: Approx. 1,500 sq. ft. of bright, open-concept living Laminate flooring throughout (no carpet anywhere!) Gourmet kitchen with island and modern finishes Convenient 2nd-floor laundry Spacious layout designed for comfort and functionalityPerfect for those seeking modern living in a beautiful small-town setting. (id:60365)
146 St Augustine Drive
St. Catharines, Ontario
Welcome to this cozy yet surprisingly spacious 3-bedroom, 2.5-bathroom home nestled in a quiet, family-friendly neighborhood just steps from parks, transit, and excellent schools. The home looks modest from the outside but feels much larger once you step in, offering a bright, functional layout ideal for family living.Each bedroom features its own closet, providing plenty of storage and comfort. . Enjoy a sunny deck off the primary bedroom the perfect spot for your morning coffee while watching the sunrise, overlooking your private backyard. The partially finished basement with a high celling includes a upgraded bathroom and rough-in for a kitchen, offering great potential for an in-law suite or additional rental income. The property also features a large private backyard with no front neighbours, creating both privacy and a beautiful open feel.A wonderful combination of comfort, location, and opportunity. Welland Canal - 4 minutes walk, playgrounds, schools, great trails - all in walking distance. (id:60365)
12 Birch Point
Faraday, Ontario
Looking for an affordable home or cottage on beautiful Bay Lake?!.....then this could be yours! Needs TLC! Only 10 minutes from Bancroft and all the amenities you need! A nice sized home on a good size lot!....with an oversized single car garage! Open concept kitchen/dining and large living room with picturesque windows overlooking the lake! Three Bedrooms.....Primary with it's own 3 piece bath, 2 other nice sized bedrooms plus an additional bathroom....and a main floor laundry room. Crawl space under the whole home gives you lots of storage! Sauna and additional shed are also included! Look forward to sitting on your deck or dock enjoying the lake views! (id:60365)
80 East 39th Street
Hamilton, Ontario
Welcome to this charming 2 bedroom 2 bathroom bungalow. This updated home is a perfect starter home for any first time buyer or the perfect size for empty nesters or those looking to downsize. Conveniently located on the east side of the mountain and within walking distance to all amenities, hospital, mountain brow and concession street shops. Main floor features a generous sized living room, steps from the kitchen featuring sliding doors providing access to your large backyard deck. The primary bedroom is located on the main floor, along with another spacious bedroom and newly renovated 4PC bathroom. The basement is partially finished with room to grow, along with in suite laundry, ample storage and additional living space, as well another newly renovated 3PC bathroom. You will love the private backyard with multiple seating areas, shed and garden beds. Parking for 2 cars and plenty of curb appeal you dont want to miss out on this amazing opportunity! (id:60365)
500 Main Street E
Hamilton, Ontario
Updated Four self-contained units. 2-2 Bedroom units, 2-1 Bedroom units. 3 car parking at the rear. Property sold "as is, where is" basis. Seller makes no representation and/or warranties. RSA. (id:60365)
2755 Lionel Drive
Windsor, Ontario
** Simply Gorgeous ** Welcome To 2755 Lionel Dr , A Beautifully Renovated Family Home Situated On A Prime Lot( 60 x 130 Foot Rectangle Lot!)Turn key condition.The Kitchen Is Equipped With Stainless Steel Appliances , Quartz Counters, And A Breakfast Area Overlooking The Family room & stunning back yard view.Main level offers Approx 2000 sq ft living space with 3 big size bedroom & 2 washroom + Fully renovated brane new, bright basement. Family room with Fireplace, Exit to the beautiful backyard, Close To Elementary School And High Schools. Large Park Across The Street With Facilities For Swimming, Basketball, Tennis, Etc. Play Area For Dogs. (id:60365)
456 Waterloo Street S
Cambridge, Ontario
Over $110,000 in upgrades have transformed this South Preston (Cambridge),brick 2-storey into a home that blends timeless character with modern comfort. From the new roof and soffit to the thoughtfully designed main floor addition with private bedroom or office, 3-piece bath, and its own entrance, every detail has been considered. Curb appeal shines with classic brick accented by newer windows and a touch of white siding, all on a sunny corner lot with a covered front porch stretching across the front of the home. Inside, rich original hardwood trim, hardwood floors, and a wood-burning fireplace create a warm, inviting living room. Sliding glass doors connect the living, dining, and kitchen areas, making entertaining effortless. Upstairs offers three spacious bedrooms with soaring ceilings, hardwood floors, neutral tones, and bright windows, along with a well-appointed 4-piece bath. The fully finished basement provides additional living space with cozy carpeting, another bedroom, a 3-piece bath, and a separate side entrance ideal for extended family or income potential. Located just minutes from Hwy 401, within walking distance to Preston High School, Preston Public School, and scenic trails along the Grand River, this home offers the perfect combination of comfort, convenience, and charm. (id:60365)
0 Sydenham Road
Kingston, Ontario
Vacant land featuring approximately 13.76 acres of flat land on Sydenham Road. Zoned General Rural RU which offer many uses on property such as House, Agricultural sales establishment, Agricultural use Agri-tourism is permitted only as a complementary use to a principal agricultural use on the lot., Cemetery, Community Centre, Elementary School, Feed mill, Forestry use, Kennel, Library, Museum, Place of worship. Very rare offering of land this close to the City of Kingston. The land is approx. 1 min north of Hwy 401 Corridor. City of Kingston will allow many other uses pursuant to a site plan application. (id:60365)
Main - 1243 Bruce Avenue
Windsor, Ontario
This meticulously upgraded residence offers a perfect blend of modern aesthetics and comfort. Step into luxury with a newer kitchen featuring granite countertops, an inviting dining room, and a spacious living room. The renovations extend to a fully updated bathroom (2023), new floors (2023), and interior doors and fixtures (2023), creating a seamless and stylish living space. The second level boasts three generously sized bedrooms with laundry convenience on the second level adding an extra layer of functionality to your daily routine. This house is not just a beauty; it's also a haven of durability and efficiency. Recent updates include A/C, furnace, and water heater (2025). (id:60365)
18 Tamarac Road
South Bruce Peninsula, Ontario
Modern custom bungalow in Oliphant! Built in 2022, this 3-bedroom, 2-bath, 3-car garage bungalow showcases modern design and quality finishes on a spacious 130' x 258' lot. The exterior features a crisp white-and-black palette with custom 8' entry doors. Inside, the open-concept layout is bright and inviting with light flooring, fresh walls, and soaring ceilings from 9' to 11. The kitchen is well appointed and ready for everyday living and entertaining, with a large island, built-in oven and microwave, countertop cooktop, and bar fridge. Comfort comes standard with in-floor radiant heat, HRV, central vac, water softener with UV filtration, and 200-amp service delivering low-maintenance peace of mind year-round. Just minutes to the beautiful shores of Lake Huron and only 15 minutes to shopping, dining, and services in Wiarton or Sauble Beach, this property offers the ideal blend of retreat and convenience. A perfect choice for a seasonal getaway or full-time living. (id:60365)
416 Scottsdale Drive
Guelph, Ontario
Welcome to this beautifully renovated end unit townhouse conveniently located near transit, shopping, restaurants and the University of Guelph. The home is move in ready and filled with upgrades. Step inside to discover a home that feels brand new, with tasteful renovations from top to bottom including new flooring, fresh paint throughout, updated vanities, dual flush toilets, and a stunning kitchen island that makes the heart of the home both stylish and functional. Enjoy peace of mind with major upgrades already complete, including a new furnace with forced air gas heating and central air conditioning for year round comfort. Feel safe and sound with the hard wired smoke and carbon monoxide detector system across all 3 floors. Exterior doors, windows and property maintenance provided by property management. Upstairs you'll find generously sized bedrooms designed with space and flexibility in mind. The living room features a cozy fireplace, perfect for gathering with family or to relax and unwind at the end of the day. With it's modern finishes, thoughtful upgrades, and end unit privacy, this townhouse is the perfect place to call home. (id:60365)
176 Maclachlan Avenue
Haldimand, Ontario
Corner-unit freehold townhome built in 2019, located in the Avalon neighbourhood, a growing family-friendly area just 30 minutes from Hamilton. Bright and functional layout with plenty of natural light throughout the main floor. The upper level features a spacious primary bedroom with a large walk-in closet along with two well-sized secondary rooms. An unfinished basement offers potential for future customization. Single-car garage provides added convenience. Park and tennis courts are located just around the corner, with new schools and a recently completed community centre right down the street. A great opportunity to join a welcoming and rapidly developing community. (id:60365)
8 Bradley Lane
Brant, Ontario
$$$ Spent on Upgrades. New Flooring, Stylish Pot Lights Throughout. Welcome To This Delightful All Brick Carpet Free, Raised Bungalow With A Rare Two-Car Garage Situated On A Quiet Street In The Heart Of The Desirable West Brant Neighborhood. This Home Features An Open Concept Main Floor With 3+2 Bedrooms And 3 Full Bathrooms With The Kitchen Opening Up To The Dining Room and Deck. What's Not To Love In The Full Basement With Big Windows, A Full Bathroom With A Jacuzzi Tub, and another full bath And Two Big-Sized Bedrooms. There is More, The Backyard Is Inviting With Good Sized Deck Equipped With Natural Gas Line. You Are In Close Proximity To Excellent Public And Catholic Elementary/High Schools, Amenities, Clean Safe Parks, And Trails. Come see yourself. Furniture Negotiable. Rent to own option for qualifying clients. (id:60365)
462 Winchester Drive
Waterloo, Ontario
Located in the prestigious and sought-after Beechwood West community of Waterloo, this 3-bedroom, 4-bathroom home offers a well-designed floor plan, abundant natural light, and endless potential to make it your own. A stunning double-height family room, anchored by a gas fireplace, serves as a striking focal point for both everyday living and entertaining. The main floor also features a formal dining room and a dedicated home office. Upstairs, the spacious primary bedroom includes a private ensuite, while two additional bedrooms, a conveniently located laundry room and full bathroom complete the second level. The finished basement is ideal for entertaining, featuring a large recreation area, wet bar, space for a pool table, and ample storage. Outdoors, the home sits on a generous, fully fenced lot with a large deck perfect for hosting gatherings or enjoying quiet moments in privacy. Residents of Beechwood West II enjoy exclusive access to the Home Owners Association amenities, including a pool, tennis courts, and a basketball court. Situated in one of Waterloo's most desirable neighborhoods, this home is just minutes from the University of Waterloo, Wilfrid Laurier University, Westmount Golf & Country Club, and The Boardwalk. (id:60365)
47 Livingstone Drive
Hamilton, Ontario
MODERN, OPEN CONCEPT LIVING AT THE DOORSTEP OF HISTORIC DUNDAS This thoughtfully renovated home offers a spacious, open-concept main level with hand-scraped hardwood floors, 9-ft ceilings with crown moulding, and numerous pot lights. The gourmet kitchen is a true showstopper, featuring extended cabinetry with pantry and pot drawers, a coffee bar, quartz countertops, a dramatic 10+ ft waterfall island with breakfast bar, and stainless-steel appliances. A sunlit breakfast area walks out to a large deck with an awning, while the family room showcases a gas fireplace with a sleek new surround. A separate dining room and updated powder room complete this level.Upstairs, the primary suite features a custom walk-in closet with organizer and a spa-inspired ensuite with double sinks, a freestanding soaking tub, and a glass-enclosed barrier free shower. Three additional bedrooms and a small study area share an updated 5-piece bathroom. The finished walkout basement offers a spacious rec room, kitchenette, bedroom, 3-piece bathroom, and second laundry, making it ideal for a nanny or in-law suite. Outdoor living is exceptional with an upper deck, lower deck, and a covered hot tub with gazebo and privacy drapes.Additional features include a beautifully renovated main-floor laundry with garage access, a spacious double-car garage, and a prime location directly across from a park. Just minutes away, downtown Dundas offers a vibrant arts and culture scene, charming boutiques and cafés, plus award winning restaurants. Known for its historic character and natural beauty, Dundas is surrounded by scenic waterfalls, dramatic escarpment views, and the Dundas Valley Conservation Area, where residents enjoy hiking, biking, and year-round outdoor adventures. (id:60365)
2546 Wilson Street
Hamilton, Ontario
Ancaster BEAUTY with room to breathe from your neighbours!! This RENOVATED 3 Bed, 4 bath Home gives you COUNTRY LIVING with modern CONVENIENCES minutes away in either direction. The Main floor offers a LR/DR combo perfect for entertaining or family nights at home. MODERN Eat-in Kitch offers plenty of space for family meal nights, large island w/extra seating, S/S appliances and large pantry cupboards for extra storage. The main floor also offers the convenience of a master retreat w/3 pce ensuite and a 2 pce bath/laundry combo perfect for family living & convenience in mind. Upstairs offers 2 more spacious beds, one with a 3 pce ensuite and there is an additional 3 pce bath, a bathroom for each bedrm. Outside there is plenty of room for family games, a pool or the backyard oasis of your dreams. The Large garage/workshop is perfect for any hobbiest. (id:60365)
196 Silvercreek Parkway S
Guelph, Ontario
Welcome to 196 Silvercreek Parkway South, a fully vacant legal duplex offering exceptional flexibility and investment potential in one of Guelph's most convenient locations. Situated on a generous 49.77 x 150-foot lot, this well-maintained property features two self-contained units, each with its own private entrance and separate hydro meter. The upper level features a spacious, thoughtfully designed three-bedroom unit, complete with a modern kitchen and a bright, updated bathroom, making it ideal for a family or group of tenants. The basement unit is a fully independent one-bedroom apartment, featuring its own functional kitchen and full bathroom, making it perfect for a single tenant, in-law suite, or additional rental income. With both units currently vacant, this property is ready for immediate occupancy. Located close to Downtown Guelph, major shopping centers, universities, colleges, and public transit, it offers unbeatable access to everything the city has to offer. (id:60365)
346195 15th Side Road
Mono, Ontario
29 acres of paradise! Zoning permits farming (!) and secondary dwelling units (!) with applicable provisions per Town of Mono. Discover the epitome of luxurious living in this expansive, custom-built 3 storey home nestled in the sought-after neighborhood in Mono. Built in 2013, this exceptional property boasts over 3700 square feet of finished living space above grade. The almost finished attic and basement can easily add more living space once fully finished. Built with energy savings and comfort in mind, this family home has something for everybody. Geothermal heating (!) saves thousands a year in heating costs. Large principal rooms offer a perfect blend of comfort and style. With four spacious bedrooms, this home is designed for ultimate convenience. The walkout basement can be easily turned into an apartment: it has finished 3-piece washroom, roughed in laundry plumbing, pot lights and separate entrance with double door. The spacious attic on the third floor is also partially finished awaiting your personal finishing touch. All windows are above grade. Experience the tranquility of country living without sacrificing urban amenities: 15 minutes drive to Headwaters hospital, minutes drive to nearby town for all your shopping and entertaining needs, and a short drive to skiing and snowboarding at Hockley Valley Resort. This home has been lovingly maintained and meticulously kept. Welcome home to your dream estate in a prestigious location. (id:60365)
61 Frontier Drive
Niagara-On-The-Lake, Ontario
Discover the charm of Virgil in this beautifully updated raised bungalow minutes from vibrant Old Town, wineries, the Shaw Festival, shopping, and schools. Sunny and airy, this home features vaulted ceilings, hardwood floors, and a cozy gas fireplace. The spacious main floor includes an upgraded kitchen with a sunny walkout to the deck, a private primary suite, and a versatile second bedroom or office. The lower level offers a large, bright entertainment space, a third bedroom, and ample storage. Outside, relax in your landscaped backyard oasis with a shaded garden patio. 61 Frontier Drive is not just a residence, but a lifestyle that blends quiet retreat and everyday convenience within the natural beauty of one of Ontario's most desirable communities. (id:60365)
706 - 223 Erb Street W
Waterloo, Ontario
Experience upscale condo living at the Westmount Grand, one of Waterloos most prestigious addresses! This impressive west-facing 1-bedroom + den, 2-bathroom suite combines luxury, comfort, and convenience in the heart of Uptown Waterloo. Inside, you'll find 9 ceilings, a spacious open-concept kitchen with island, granite counters, stainless steel appliances, under-cabinet lighting, and a stylish backsplash. The expansive living and dining areas are framed by large windows, filling the space with natural light and showcasing panoramic city views. A bonus flex space offers the perfect spot for a home office. Hardwood flooring flows seamlessly throughout the main living area, adding warmth and elegance. The oversized primary bedroom is a true retreat, featuring a large window, dual closets, and a 5-piece spa-inspired ensuite. Additional highlights include a second full bathroom, in-suite laundry, and a storage room. Step out to the spacious covered balcony to take in spectacular sunsets! This unit also includes one underground parking space and one locker. Residents of Westmount Grand enjoy an array of first-class amenities: a rooftop terrace, library, fitness centre, sauna, entertainment room, and secure underground parking. Perfectly located, you'll be steps from Uptown Waterloos restaurants, shops, and parks, and just minutes from the University of Waterloo and Wilfrid Laurier University. Luxury, lifestyle, and location, this condo has it all! (id:60365)
1 - 4297 East Avenue
Lincoln, Ontario
Located in the heart of Niagara's renowned wine country, surrounded by lush vineyards and offering quick access to both Lake Ontario and the QEW, this beautifully updated century home offers 1,458 square feet of thoughtfully designed living space, featuring 3 spacious bedrooms new 2-piece bathroom on the main level an upgraded 4-piece bathroom upstairs. The convenient main floor laundry room adds a practical touch for modern living. As you step inside, you're welcomed by an open-concept layout that seamlessly blends the main living areas. Expansive windows flood the space with natural light, while custom built-in shelving, elegant cellular shades, hardwood floors and a sleek linear electric fireplace framed by a modern stone wall create a charming atmosphere. The large, modern kitchen showcases white cabinetry, granite countertops, and ample storage, making it perfect for both everyday living and entertaining. Set on a generous 41x107 lot, the outdoor space is equally impressive. New custom fencing, complete with three gates, ensures both privacy and security, while providing a wonderful backdrop for gardening, hosting guests, or simply unwinding outdoors. Location is key this home is just a short 30-minute drive from downtown Burlington, making it ideal for those seeking a peaceful retreat without sacrificing proximity to major city amenities. Proximity to local neighbourhood amenities is under an 8 minute walk to schools, parks, scenic trails, No Frills, LCBO, restaurants, and shopping. POTL Fee includes water - $155. Private double driveway + visitor parking available. Custom fencing with 3 custom gates. Sewer replaced, cleaned out and new floor drain. HWT Owned. (id:60365)
4 Concession Rd 8 E
Trent Hills, Ontario
Impressive 36'x24' Detached Heated Garage/Workshop with 9'x9' Roll-up Door, Propane Furnace & 3pc Bath, plus a 20'x24' Barn with Hydro, 2 Box Stalls (11.5'x10' each), 2 Water Hydrants, Fencing, Shelters, and 2 Pastures for Horses/Animals make this property a rare find! Nestled high on 9+ acres, this stunning raised brick bungalow offers spectacular panoramic westerly views and breathtaking sunsets. The amazing 4-bedroom dream home features a beautiful kitchen with built-in appliances, granite counters, pantry, breakfast bar, and a walkout to a brand new 19 1/2' x 18' covered deck (2024) with hot tub. The open-concept living room boasts hardwood floors, vaulted ceiling, and a propane gas fireplace, while the formal dining room and family room/office both feature hardwood floors, vaulted ceilings, and arched windows. The private primary bedroom has a walk-in closet, 5pc ensuite, and double French door walkout to a balcony; Bedroom 2 offers a mirrored closet and balcony walkout; Bedroom 3 includes a mirrored closet. Main floor also features a 4pc bath, 2 linen closets, laundry, and a 2pc bath. The basement with separate entrance and inside entry to the attached garage offers in-law/apartment potential with a huge rec room (unfinished floor) featuring an electric fireplace, live edge wet bar & shelving, 4th bedroom, 2pc bath, cold room, furnace/storage, and above-grade windows. A Generac 24,000W whole-home generator adds peace of mind. Truly a property with all the bells and whistles! (id:60365)
2nd Floor - 639 Ontario Street
Stratford, Ontario
Welcome to 639 Ontario Street a fully renovated 2-bedroom, 1-bath second-floor unit in a beautifully updated triplex. This bright and modern suite features a brand-new kitchen, updated bathroom, and stylish finishes throughout. Enjoy the privacy of a separate entrance, the convenience of in-unit comfort, and one dedicated parking spot. Located in a quiet, well-connected neighborhood close to transit and amenities. Credit check will be conducted through SingleKey. (id:60365)
3 - 2377 Industrial Street
Burlington, Ontario
OVER $50,000 IN UPGRADES! MODERN 3+1 BEDROOM TOWNHOME FINISHED FROM TOP TO BOTTOM! Beautifully updated and freshly painted in Vibrant White, this turn-key condominium townhome is designed for comfortable family living and effortless entertaining. The main level showcases a foyer with porcelain tile, spacious living room with large picture window and waterproof laminate flooring, powder room, and an oversized eat-in kitchen equipped with abundant cabinetry, quartz countertops, designer backsplash, stainless steel appliances, luxury waterproof vinyl tile flooring, and a walkout to patio. Upstairs, the waterproof laminate flooring continues throughout three generous bedrooms, complemented by a spa-inspired four-piece main bathroom. The professionally finished basement expands your living space with new waterproof laminate flooring, a large recreation room complete with custom bar with upper and lower cabinetry and beverage fridge, fourth bedroom, three-piece bathroom, and laundry area. Enjoy outdoor living in the beautifully landscaped, fully fenced backyard featuring a concrete patio, and two charming garden sheds, surrounded by mature trees for added privacy. The monthly condominium fee of $432.19 covers building insurance, exterior maintenance, common elements, water, and parking. Ideally situated near Mountainside Recreation Centre, Rolling Meadows Public School, shopping, restaurants, and a cinema - with easy access to major highways and the GO Train - this home combines comfort, convenience, and value in a sought-after community. (id:60365)
945 Beechwood Avenue
Mississauga, Ontario
Attention builders! Fantastic opportunity to build on a 50ft frontage lot with the Lake at the end of your street. Situated on a dead end street with multi-million dollar homes and a secluded backyard with a peaceful stream. Enjoy evening strolls along Lakefront Promenade Park or through Adamson Estate. Easy access to shops, restaurants, Port Credit, schools, GO train and the highway. This is a tremendous opportunity to build your dream home in a sought after lakeside community. Property being sold in "as is" condition. (id:60365)
Upper - 40 Treasure Drive
Brampton, Ontario
Welcome in a very nice and family friendly neighborhood of Fletcher Meadows- Sandalwood/Mclaughlin rd area. Quartz countertops in kitchen. Maintenance free Concrete Backyard. Stainless steel Appliances. All replaced in recent years. Gas powered cooking Range and ~800 cfm Powerful range hood. Main floor private laundry Carpet free house (except stairs)walking distance to Rowntree/Cheyne public school and park, Gurudwara and close to other places of worship. Very close to Cassie Campbell community Center and grocery stores. Connected to with public transport and 10 mins to mount pleasant go. 3 parking included- 1 garage and 2 outside. Basement is not included. 70% utilities for water, heat, hydro and tank rental Job Letter, credit history, References from previous landlords required. No smoking allowed. Tenant is responsible for all utilities, snow cleaning, grass trimming and tenant insurance *For Additional Property Details Click The Brochure Icon Below* (id:60365)
Bsmt - 2617 Treviso Court
Mississauga, Ontario
Exceptional Court Location for This Lower Level Bachelor Suite with a Separate Entry. Hardwood Floors, a Kitchen and a 3 piece Bath that Directly Backs Onto Lake Aquitaine and a Park. Conveniently Located Just Minutes Away from the Hospital, Hwy 403 and Various Amenities. (id:60365)
1903 - 830 Lawrence Avenue W
Toronto, Ontario
Location! Location! Location! Enjoy Living At Treviso 2 Condos. Spacious 1 Bedroom + 1 Washroom With North Exposure. Great Amenities Including Outdoor Pool, 24 Hour Security, Exercise Room And More! Steps To Subway, Shops School, Parks, Yorkdale Mall And Ttc At Doorsteps. (id:60365)
253 Prosser Circle
Milton, Ontario
Spacious 2 Bedroom, 2 Bathroom Home In Hawthorne Village. Family Friendly Neighbourhood Close To Highway 401, Shopping Mall, Hospitals, Schools, Milton Velodrome And Public Transit (id:60365)
2705 - 1 Elm Drive W
Mississauga, Ontario
This stunning corner two-bedroom condo in the heart of Mississauga's most desirable City Centre area offers incredible value for its size, featuring a spacious and well-designed split bedroom layout with two full baths, 9-foot ceilings, and beautiful solid hardwood flooring throughout. The bright and airy corner unit is filled with natural light, thanks to its large windows and walkout balcony, which showcases breathtaking south-facing panoramic views from downtown Toronto to Lake Ontario. The prime bedroom boasts an ensuite bathroom, while the living and dining room combo is surrounded by expansive windows, complemented by a second full bathroom adjacent to the spacious second bedroom. Freshly painted. Proudly offered by the original owner, who has meticulously maintained the condo in excellent condition. Residents of this luxury building enjoy top-tier amenities, including a gym, sauna, indoor pool, party room, games room, and 24-hour security for a safe, comfortable lifestyle. Perfectly located steps from the future LRT, GO Station, Square One Shopping Centre, and major highways (QEW & 403), this condo offers unmatched convenience. Whether you're a first-time buyer, investor, or downsizer, this spotless corner unit in a well-managed Daniels building is a rare find, featuring a large balcony with serene courtyard views, an ensuite laundry, and no carpet anywhere. Enjoy a family-friendly neighbourhood with schools and daycare within walking distance, plus spectacular skyline views and even fireworks from your private vantage point! Don't miss this opportunity to own a bright, move-in-ready gem in one of Mississauga's most sought-after neighbourhoods. Parking & Locker Included. Easy to show! Some images are virtually staged/furnished as Artists Concept. (id:60365)
3603 - 388 Prince Of Wales Drive
Mississauga, Ontario
Experience elevated living in this bright, spacious, and completely redesigned 2-bedroom, 2-bath corner unit at the prestigious One Park Tower by Daniels, located in the heart of Square One. Perched on the 36th floor with wrap-around balconies, enjoy breathtaking panoramic views and sunsets right above the iconic gargoyles. This luxurious suite features 9-ft ceilings, updated floorings, a modern redesigned kitchen with stainless steel appliances, and spa-inspired bathrooms. Enjoy world-class building amenities including a 24-hour concierge, indoor pool, hot tub, steam room, virtual golf, fitness centre, and more. Includes 1 parking & locker. Just minutes from Square One, Sheridan College, GO Transit, and easy access to Hwy 401/403/QEWthis is upscale urban living at its finest! (id:60365)
76 Brock Street
Oakville, Ontario
Welcome to 76 Brock Street, ideally situated south of Lakeshore Road in one of Oakvilles most sought-after lakefront neighbourhoods. Just steps to the lake, the new waterfront trail, Oakville Marina and the shops and restaurants of downtown Oakville. Set on a quiet, tree-lined street, this well-maintained home blends timeless character with thoughtful updates. A welcoming front verandah introduces bright, open spaces with hardwood flooring and custom cabinetry. The kitchen features granite counters, a designer backsplash and stainless-steel appliances with direct access to a large private deck. The adjoining dining room with built-in cabinetry overlooks the living room, creating a warm and connected main-floor plan. A versatile main-floor den or bedroom with a nearby four-piece bath adds flexibility for guests. Upstairs, the primary suite includes a walk-in closet and a spa-like ensuite with soaker tub, glass shower and double vanity. Two additional bedrooms share a full bath, while a dedicated office and large laundry room enhance everyday convenience. The lower level is bright and above grade, featuring a spacious recreation room with gas fireplace, a built-in wine cooler, powder room and two walkouts leading to the private, landscaped backyard framed by mature greenery. An oversized heated garage (235" 186") includes a dedicated workshop, ideal for wellness or creative pursuits. A rare south-of-Lakeshore opportunity offering comfort, versatility, and a superb walkable lifestyle close to the lake and downtown. (id:60365)
1609 - 21 Markbrook Lane
Toronto, Ontario
This beautifully maintained, sun-filled condominium unit offers a perfect balance of comfort, functionality, and convenience in a prime location. The unit offers 2 +1 BEDROOMS and 2 FULL BATHROOMS with 2 BALCONIES . The primary bedroom is a retreat of its own, featuring a four-piece ensuite bathroom. The secondary bedroom is equally spacious and there is an additional Den, home office, reading nook or an extra sleeping area for guests. Large in-suite laundry, as well as locker for organized living. Underground parking ensures safety and protection for your vehicle, making life even more convenient during all seasons. Residents of this condominium enjoy an impressive range of amenities. The building offers indoor swimming pool, gym, sauna, and game room. For those who enjoy hosting events, there is an elegant party and meeting room. Families with children will appreciate the kids play area and the outdoor playground, while visitors will find abundant visitor parking. The buildings security system and professional management ensure a safe, well-maintained, and peaceful living environment. LOCATION: Ideally situated at a prime intersection, residents have direct access to 24-hour public transit right at their doorstep. The TTC stop conveniently connects to Kipling Station with just one bus, and the soon-to-be-completed LRT line will add even more transit options and enhance accessibility across the city. For those who drive, seamless access to major highways 401, 407, 427, and 400.This strategic location also places residents close to key amenities and landmarks. Educational institutions such as York University and Humber College are just minutes away, making this an ideal home for students or faculty. Etobicoke General Hospital. Everyday essentials and leisure activities are easily accessible, with numerous restaurants, banks, shops, and supermarkets within walking distance.NO PETS, NO SMOKING & VAPING PLEASE (id:60365)
First And Second Floor - 4845 Potomac Court
Mississauga, Ontario
Immaculate Quiet Detached House On Cul-De-Sac. Approximately 3,000 sqft semi-furnished house for lease!!! Gorgeous Private Ct Close To Sq1 Shopping Malls, Schools, And Outdoor Activity. Thousand Spent On Upgrades, Big Rooms No Carpet In The House. Pot Lights On The Main Floor, A Large Dining Room, Upgraded Kitchen, Best Location In Mississauga For Growing Family Or 4-5 Working Professionals, Large Driveway 4 (2+2) Parking Spots 70% Utilities. close to the transit, parks, schools, and a shopping center. NO STUDENTS PLEASE. Available immediately. formal living and family room, fireplace in the family room. main floor laundry, eat in kitchen, 2 master bedroom with 5 pc ensuite and walk-in closet. S/S appliances. Fenced backyard. Looking For AAA Client. (id:60365)
1806 - 75 Eglinton Avenue W
Mississauga, Ontario
Welcome to Crystal Towers by Pinnacle. Enjoy Unobstructed Panoramic Views from this Chic 654 sq.ft., 1 Bedroom plus den. From the Elegant Finishes throughout this Suite, to the State of the Art Facilities, you will not be disappointed. The Bedroom flows through his and hers closets to the Semi Ensuite Bathroom with Floor to Ceiling Shower Stall with Designer finishes. Open Concept Kitchen with S/S Appliances, Quartz Counters, Breakfast Bar. Gorgeous Laminate Floors in Liv/Din/Den,. Perfect for a young professional or couple. Complete with a Parking and Locker. Building boasts Lobby Sports Lounge, Yoga, Indoor Pool, Outdoor Terrace w/BBQ Area, Theatre and so much more.... TTC at Door. Eglinton Crosstown LRT soon to be completed within walking distance. Close to shops and restaurants. Minutes to 401 and 403. (id:60365)
115 - 210 Sabina Drive
Oakville, Ontario
Must See! A Great Property to Call Home! Great Gulf-built sunny corner unit featuring an open-concept layout with 1000 sq. ft. of luxury finishes and upgrades, boasting bright south-east views.2 bedrooms + 2 full bathrooms with 9' ceilings, floor-to-ceiling windows, and a private terrace overlooking the pond. Gourmet kitchen with center island, granite countertops, breakfast bar, and stainless steel appliances. Primary bedroom with his & her closets and a 5-piece ensuite. Ideally located near schools, parks, and public transit. Walking distance to Superstore, Walmart, and shopping plaza. Just minutes to Sheridan College, hospital, community center, and highways 403/407/QEW. (id:60365)
309 - 346 The West Mall
Toronto, Ontario
Opportunity for first time buyers to stop paying expensive rent and start building equity or empty nesters to now begin enjoying their equity!!! Spacious 3 bedroom corner unit on sunny southwest quiet side of well maintained small building in prime central Etobicoke. Large balcony, enclosed kitchen with eat-in area. 2 Baths. Lots of storage space. Low maintenance fees only $636.00 per month includes heat, water, building insurance, common elements and property taxes!! Low rental rates for indoor/outdoor parking. Close to TTC, highways, Sherway Gardens and other shopping, parks, trails and schools. Rarely offered unit in building!! Decorate to your own taste and watch your equity work for you!! (id:60365)
414 Wheat Boom Drive
Oakville, Ontario
Welcome to this beautifully maintained all-brick 3-bedroom, 3-bathroom townhome with a fully finished basement ideally located in the flourishing Joshua Meadows community of North Oakville. Step into a bright, airy foyer with soaring lofted ceilings and a spacious closet. The open-concept main floor features elegant hardwood flooring, premium zebra blinds, and sun-filled living and dining areas overlooking the backyard. The large eat-in kitchen is a chefs delight, complete with stainless steel appliances, quartz countertops, an oversized centre island, and a walk-out to the fully fenced yard, perfect for entertaining or relaxing outdoors. Upstairs, the primary suite is a true retreat with a walk-in closet and a spa-inspired 4-piece ensuite featuring a freestanding tub and a glass-enclosed shower. Two additional spacious bedrooms share a full bath, including one room with its own private balcony. The fully finished basement offers plenty of natural light with two windows, a large storage room, laundry, and flexible space for a family room, home office, or gym and room for a full Bathroom.Recent upgrades include fresh paint, LED lighting throughout, premium window coverings, and a new water heater. Enjoy the established tree-lined streets, natural corridors, and abundant green space woven through the neighbourhood parks, trails, forested sections, and tranquil ponds are all part of the design. Families love the walkable village squares, local retail plazas, and convenient amenities integrated into the community. The Sixteen Mile Sports Complex, just minutes away, offers recreation for all ages. You will also be close to the newer Oakville Trafalgar Memorial Hospital, making healthcare access an ease. Education is a key draw here, with multiple public, Catholic, and private schools within reach. And for commuters, Joshua Meadows offers direct access to major arteries (QEW, 403, 407) and effective transit routing, making it well-connected to the broader GTA. (id:60365)
1302 - 15 Watergarden Drive
Mississauga, Ontario
Welcome to Gemma at Pinnacle Uptown, where modern urban living meets unmatched convenience in the heart of Mississauga. This stunning, turnkey 1 Bedroom + Den suite offers an open-concept layout with floor-to-ceiling windows, modern laminate flooring, a sleek kitchen with quartz countertops, backsplash, and full-size stainless steel appliances. The spacious den is ideal for a home office. Enjoy a large private balcony, in-suite laundry, 1 underground parking spot & 1 locker. Prime Mississauga location near Square One, Heartland, schools, parks, transit, and future LRT. Easy access to Hwy 401/403/407. Exceptional building amenities include 24-hr concierge, gym, yoga studio, BBQ area, pet wash station, kids play area, library, games room & party room. A true gem for modern urban living! (id:60365)
20 Park Boulevard
Toronto, Ontario
Legal duplex with additional basement apartment. Main & upper units each 3-bed/1-bath; lower 1-bed/1-bath. All three individually metered and tenant-ready. Very large apartments with hardwood floors, coin-op laundry, and parking for 4. Highly sought-after area where rents are at a premiuman excellent investment opportunity. Phenomenal location steps to Lake Ontario, waterfront parks & trails, schools, shops, restaurants, cafés, Humber College, TTC and public transit. So much at your fingertips. Vacant possession available. Across the street: a once-in-a-generation, master-planned transformation is under review - parkland, upgraded streetscapes, and a modern community. If approved, anticipate a richer lifestyle and powerful demand drivers just steps away. (id:60365)
139 Inspire Boulevard
Brampton, Ontario
Welcome to this beautifully maintained and spacious townhouse in the highly desirable Mayfield Village community. Featuring a bright, open-concept layout with laminate flooring throughout, this home offers a large combined living and dining area, a modern kitchen with a breakfast bar, and two private balconies. The primary bedroom boasts a 5-piece en suite and built-in closet, while all three bedrooms are generously sized with walk-in closets and large windows that fill the home with natural light. Located in a master-planned urban neighbourhood featuring live-work town homes, this property is just minutes from Highway 410, parks, shops, and Brampton Transit, offering the perfect blend of comfort, convenience, and modern living. (id:60365)
25 - 405 Plains Road E
Burlington, Ontario
Welcome to this beautifully upgraded end-unit townhome located in the sought-after community of Aldershot. Offering over 1500 square feet of meticulously designed living space, this three-bedroom, two-and-a-half-bathroom residence boasts two parking spots and is fully equipped as a connected smart home with digital keyless entry, an ecobee thermostat, camera, and security system. Inside, the home is bathed in natural light and features elegant, high-end finishes throughout. The heart of the home is the inviting kitchen, which is a chef's dream, featuring sleek new Caesarstone countertops with a striking custom waterfall island, new cabinet doors and hardware, and a brand-new sink and tap. High-end appliances, including an induction range and a stainless hood vent, complete the space. The main living area exudes warmth and modern style, anchored by beautiful engineered hardwood floors and a chic Chicago brick feature wall, creating an ideal setting for entertaining. A convenient two-piece powder room completes this level. The upper floor holds the sleeping quarters, including a spacious primary bedroom featuring a walk-in closet and a lovely three-piece ensuite with glass shower doors and all-new hardware. A charming third bedroom offers sliding glass doors leading to a juliette balcony. This level also includes a four-piece main bathroom with a high-end vanity and practical bedroom-level laundry. The property is crowned by an amazing rooftop terrace, providing the perfect space for outdoor entertaining or simply enjoying the views. The location is unbeatable for commuters, offering easy access to major highways and the GO Station. Enjoy a balanced lifestyle with nearby amenities, including the RBG, shopping, and scenic trails. (id:60365)
1202 - 4140 Foxwood Drive
Burlington, Ontario
Welcome to this beautifully renovated 2 bed, 2 bath condo, located in a vibrant, family-friendly neighborhood! This spacious unit is one of the largest in the complex and boasts an unbeatable location just steps from walking trails, parks, schools, shopping, and restaurants. Enjoy the convenience of two owned parking spots right at your front door, along with a fenced front yard perfect for BBQs and family gatherings. Inside, the home features a modern open layout with a cozy gas fireplace, spacious bedrooms, and stylishly renovated bathrooms. Updates include a new washer and dryer (2023), Master bathroom renovation (2023), main bathroom renovation (2025), new floors and trim work throughout (2024). The kitchen was renovated in 2021 and included new cabinets and an oversized breakfast bar that is perfect for entertaining or family meals. An added bonus to this unit is a large in-unit storage space perfect for all your extras. (id:60365)
Unit 15 - 1101 Finch Avenue W
Toronto, Ontario
Prime location on Finch Ave West. Beautifully Renovated Showroom. This unit offers great parking. Suitable For Many Retail Uses, Premium Office/ Warehouse, Retail, Showroom. Now two used car dealership registered. Minutes from Finch West Station and TTC at your doorstep. Features include 2 Offices, 2 Washrooms, Warehouse with street level front door (8*7 Ft) plus a man door (fire exit door) at the back.2 Big Storages at the back, One big lounge area in second floor with a Storage room.The Gross Lease is $11,692.02. (id:60365)
610 - 300 Webb Drive
Mississauga, Ontario
Don't miss this fully renovated 1 bedroom + den condo unit in the vibrant Mississauga City Center community. This large 783 sq ft. unit features an open concept layout, with tons of natural light through the many large windows! Fully renovated, quartz countertop, quartz backsplash, freestanding island, pot lights, and a large den/solarium that can be used as a home office or nursery. The building features a ton of great amenities, including a pool, hot tub, saunas, outdoor patio, tennis and squash courts, party room, theater, library, gym, games room, etc. This unit is steps away from Square One, Celebration Square, YMCA, Living Arts, Sheridan College, Public Transit, tons of restaurants, and easy access to highways 403 & 401, Cooksville GO, and City Center Transit. Close drive to the beautiful Port Credit Lakeshore area! Pets permitted. Parking and locker included. (id:60365)
1702 - 3985 Grand Park Drive
Mississauga, Ontario
Welcome to Pinnacle Grand Park, situated in the vibrant heart of Mississauga. This stylish and functional 2-bedroom, 2-bathroom condo features soaring 9-foot ceilings, floor-to-ceiling windows, and a bright open-concept layout that invites natural light and showcases sweeping, unobstructed views. With 929 sq.ft. of well-planned interior space and a 45 sq. ft. private balcony, this home offers a harmonious blend of comfort and contemporary design. Includes one parking space and one locker for added convenience. Situated just minutes from Square One Shopping Centre, YMCA, Sheridan College, Mississauga Central Library, and more, with seamless access to public transit, GO Station, and major highways including 403, 401, and QEW, this location is ideal for both commuters and lifestyle seekers. (id:60365)
986 Farmstead Drive
Milton, Ontario
Priced to Sell!! Modern Luxury with Smart Living! Welcome to 986 Farmstead Dr., a beautifully renovated home where contemporary elegance meets smart technology in the Heart of Milton. Thoughtfully upgraded inside and out, this residence offers the perfect blend of style, comfort, and convenience. Features: Soaring 9-foot ceilings, Expansive Windows, Open-Concept Main Floor filled with Natural Light. Gourmet Kitchen featuring High-End Stainless Steel Appliances (2019), Gas Stove with Direct Gas Line, Brand New Super Quiet Rangehood Fan, Reverse Osmosis Water filtration, and Sleek Cabinetry perfect for both family meals and entertaining. Elegant Zebra Blinds Throughout, Modern Flooring and Stylish Finishes Enhance every room. Spacious Bedrooms and Updated Bathrooms provide comfort with a touch of luxury. Also equipped with smart automation including, Thermostat, Locks, Security Cameras, and a Smart Garage Opener, giving you seamless control at home or away. Other Major upgrades include a New Smart Furnace, AC, and Integrated UV Air Purifier (2023), along with a whole-home Water Softener. Basement has potential for additional income if needed. Exterior is equally impressive: A striking Modern Entry Door, Frosted-Glass Garage, Professional Landscaping with High-Quality Interlock, refined steps and Custom Stonework create stunning curb appeal. The backyard is a true oasis, complete with Solar Lighting, a Raised Stone Garden Wall - perfect for entertaining or relaxing under the stars. Located close to Top-Rated Schools, Parks, Milton Hospital, Restaurants, Milton Sports Centre, and Major Highways for a quick commute to work and retreat to the Escarpment,. This home offers luxury living with everyday convenience. Move-in ready and meticulously upgraded, 986 Farmstead Dr. stands out as one of Miltons finest offerings. Offers Anytime. (id:60365)
66 Inglewood Drive
Mississauga, Ontario
Designed by David Small and custom-built by Ravensbrook Custom Homes, this masterfully crafted residence offers approx. 6,500 sq. ft. of luxurious living space on a rare 75' x 150' south-facing lot in prestigious Mineola West. Step into a home defined by soaring ceilings, sleek design, and expansive windows that flood every space with natural light. Featuring 4+1 bedrooms, 6 bathrooms, and exceptional flow throughout, the open-concept main level includes premium oak hardwood flooring, in-ceiling speakers, and LED pot lighting. The custom Artcraft kitchen is a chef's dream, complete with Wolf, Subzero, and Miele appliances, quartz counters, and access to a stunning 3-season Muskoka Room with cedar finishes, slate flooring, and panoramic garden views. The dramatic living room impresses with 15' 8" ceilings, expansive windows, and a rolling ladder library wall. The family room features an 11' vaulted ceiling, floor-to-ceiling gas fireplace with quartz surround, and built-ins. Upstairs, discover a spa-inspired primary suite with custom drapery, his and hers walk-in closets, and a 5-piece ensuite with Neptune soaker tub and marble finishes. All upper-level bathrooms include Nuheat in-floor heating. The fully finished lower level offers radiant hydronic heating, a large recreation room with gas fireplace, above-grade windows, oversized entertainment wet bar, an exercise room, an additional bedroom, and full bath perfect for guests or extended family. A whole-home generator ensures you will never be without power. This is a one-of-a-kind offering located steps to Lake Ontario, the GO, trendy Port Credit village shops and restaurants and excellent schools. (id:60365)

