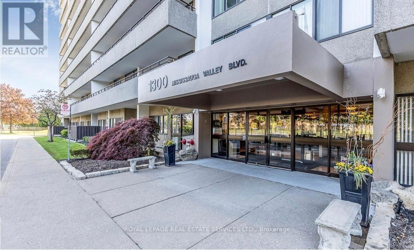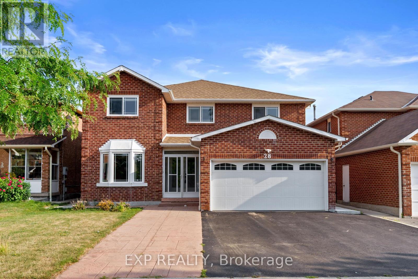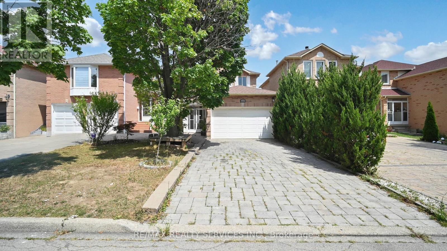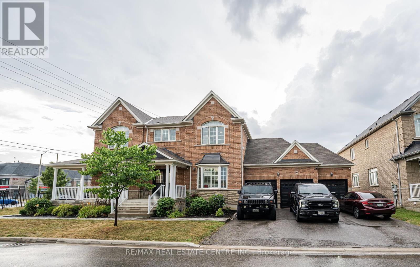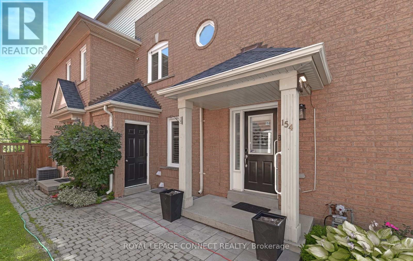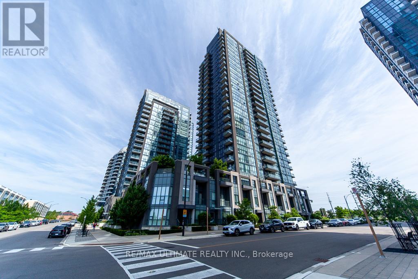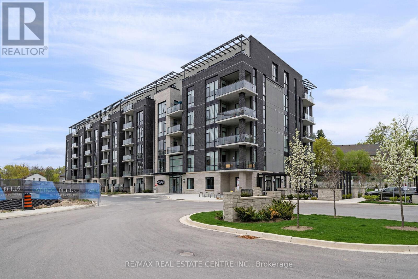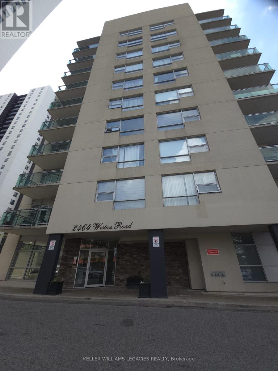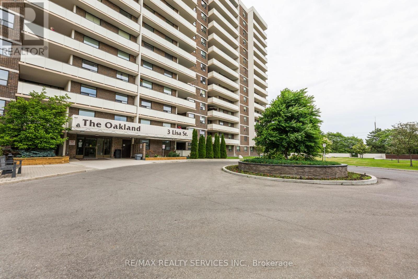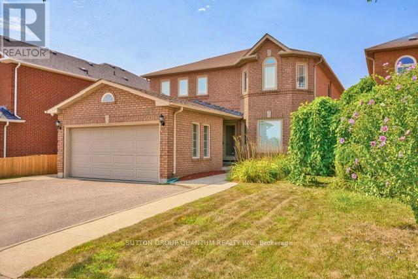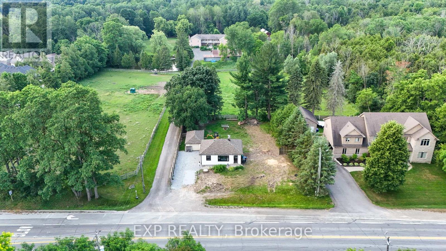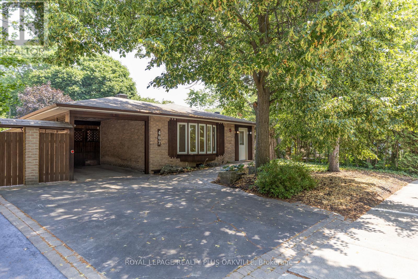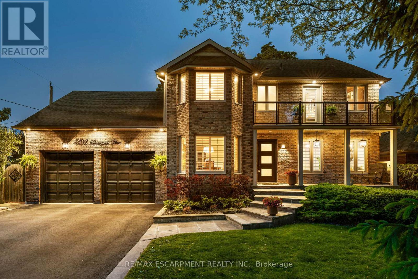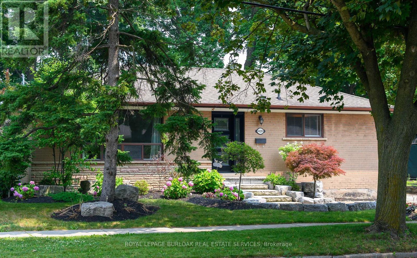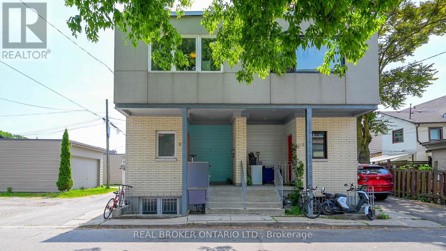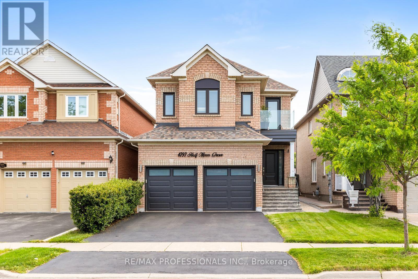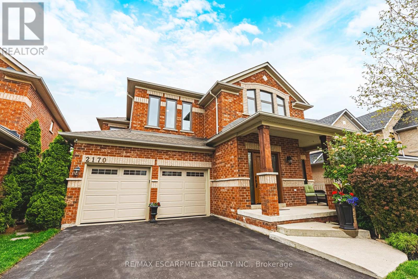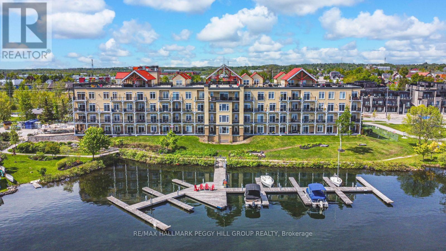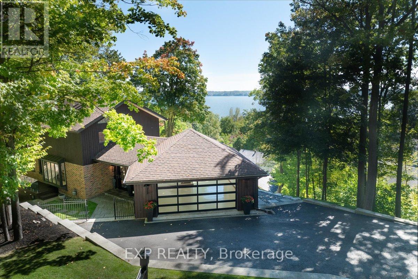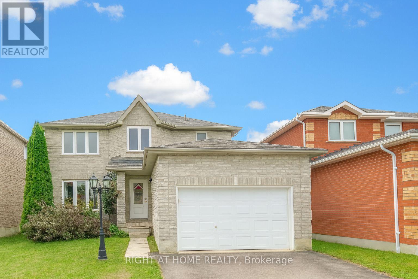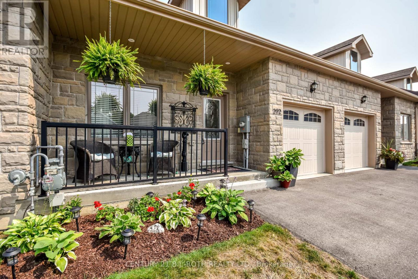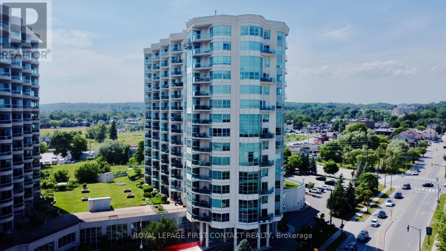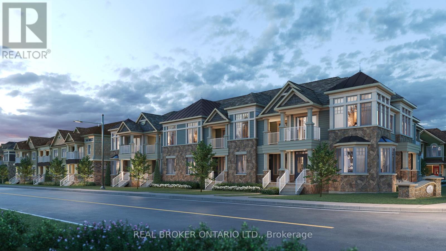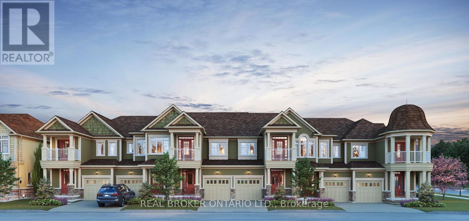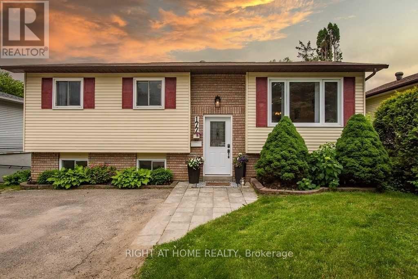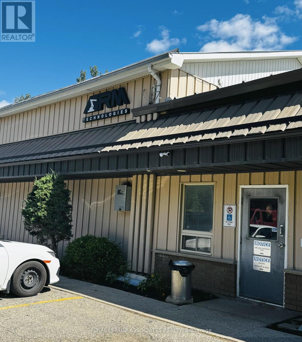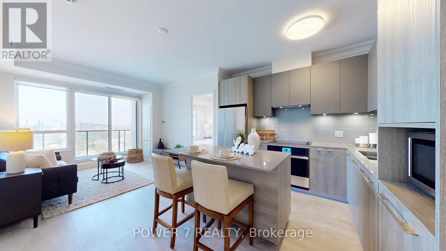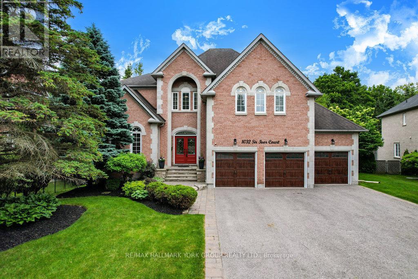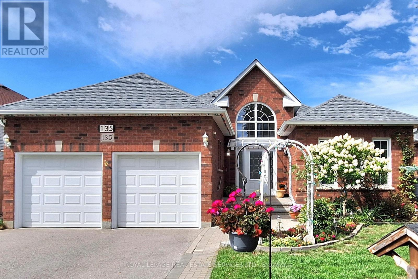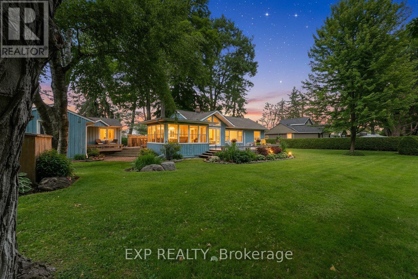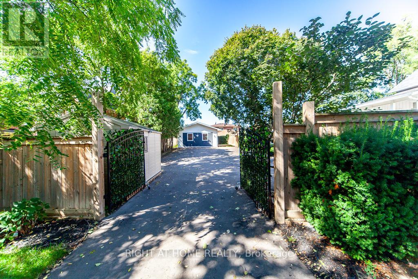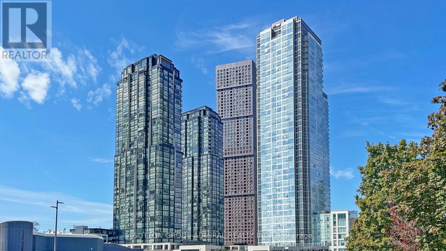1812 - 370 Dixon Road
Toronto, Ontario
Newly Renovated 3-Bedroom Apartment | Prime Location | Utilities Included! Welcome to this beautifully renovated 2-bedroom + den apartment, where the den has been converted into a spacious 3rd bedroom. Offering 1,0001,200 sq. ft. of stylish living space, this unit is perfect for families, professionals, or air attendants looking for comfort and convenience. Property Features:3 Bedrooms | 1 Upgraded Washroom New Flooring & Freshly Painted Throughout Modern, Updated Kitchen with Ample Storage Spacious Bedrooms for Comfort and Functionality Ensuite Laundry for Convenience One Underground Parking Spot Included Utilities Included (Internet Extra)Location Highlights: Steps from TTC Bus Stops Close to the Airport, Banks, Grocery Stores, and Convenience Shops Easy Access to Highways 401, 400 & 427Minutes from Shopping Centers and Essential Amenities This apartment offers the perfect blend of comfort, style, and accessibility, making it an ideal choice for modern urban living. Dont miss out! (id:60365)
1 Daisy Court
Brampton, Ontario
Sellers Show True Pride of Ownership INSIDE & OUT. This well-appointed HOME is located in the sought after area of MAYFIELD PARK. (Northwest Corner of Mayfield Rd & Hurontario St) Interior & Exterior Features of this stunning home Include: 1922 SQ. FT. plus Finished Basement, Nine (9) foot ceilings on main floor. Located on a Corner Lot in a quiet cul de sac, mature landscaping, and fully fenced creates a very quiet and private setting in the backyard. Double Garage has access to mudroom & finished rec room with the perfect opportunity for potential INLAW SUITE POTENTIAL. Main Floor Great Room is very bright and has a 11ft ceiling, Hardwood Floors, and a Gas Fireplace with Custom made mantel. Upgraded Windows 2013 & 2014, Gleaming Hardwood floors in Main Hall, Dining Room, & Great Room, Wooden Staircase & Pickets, Upgraded front door with Tempered glass insert- 2017, New Roof Shingles, Vents, Metal Valley, Plywood Sheets, Neoprene Flashing, New Asphalt Driveway- 2014, Two (2) LIFT MASTER Garage Door Openers with 2 remotes and 1 keypad- 2012, New Interlock stone front walkway and back patio - 2019, RINNAI - Tankless Water Heater, High-Efficiency Furnace-2016, Renovated & Remodeled Kitchen-2018, Electrical Panel Circuit Breakers100 Amp, Central Air, Central Vac and Related attachments, Upgraded Stainless Steel Hood Fan, Electrolux Electronic Air Cleaner, Custom Privacy Awning - Manual Crank, Custom Built Garden Shed at the east side of Yard, Double Gated, 2-tier Interlock stone patio, Security System with 2 cameras & main control pad in foyer, All Upgraded Interior and Exterior Lights Fixture Included, All Custom fitted Window Coverings Included, All Chattel Manuals in the Sellers possession will be left for the New Home Owner, See Schedule C for the ENTIRE list of additional Upgrades, Extras, and Features of this Beautiful Home. This is one HOME that definitely belongs on your buyers short-list to view. (id:60365)
203 - 1300 Mississauga Valley Boulevard
Mississauga, Ontario
Discover this beautiful two-bedroom, two-bathroom condominium nestled in the heart of Mississauga, conveniently situated just a short distance from Square One, public transportation, parks, dining establishments, with rapid access to the QEW and Highway 403 and for additional convenience, the building has available electric vehicle charging! Immaculate, beautifully maintained, it features a modern, inviting kitchen equipped with quartz countertops, a classy backsplash, and newer appliances, seamlessly transitioning into a spacious, open-concept living and dining area ideal for entertaining. Laminate flooring extends throughout the property, complemented by upgraded bathrooms and an abundance of natural light emanating from expansive windows. Step outside to your large private balcony or relax in spacious bedrooms with ample storage space. All utilities, including Rogers Xfinity internet with download speeds reaching up to 1.5 Gbps, and cable television, are included in the maintenance fees. Additionally, underground parking and a separate locker are provided. This is effortless, stylish living in one of Mississauga's most desirable locations. (id:60365)
414 - 3009 Novar Road
Mississauga, Ontario
Brand-new, beautifully 1-bedroom + den unit, one full bathrooms, one locker and one big private balcony. The spacious den is almost a 2nd bedroom, the locker is on the same floor. Unbeatable convenience. Minutes from Cooksville GO Station. Close to groceries, shopping, restaurants, and excellent public transit, this location offers everything you need within arms reach. AAA tenant only, No pet, No smoke. (id:60365)
28 Fairlight Street
Brampton, Ontario
Location! Location! Location! Enter This Beautiful 2-Storey, 4+3 Bedrooms & 5+1 Washroom Detached Home! Built by Darcel Homes, This Spacious & Luxurious Home Provides The Epitome of Luxury Living. An Upgraded Modern Kitchen, Office/Den Space on Main Floor & 2nd Floor, Separate Living & Family, And Key Feature In Today's Market: A 3 Bedroom Legal Basement Apartment!!! Huge Ceramic Tiles, Scarlett O'Hara Staircase Leading To Your Spacious Bedrooms! Huge Primary Bedroom W/ 5Pc Ensuite, Along With Great Features In The Basement, Allowing For 3 Bedrooms, 3 Bathrooms, Separate Laundry, & Kitchen. This Comes With Your Separate Side Entrance, Allowing For Multiple Dwellings, Great Income Potential!!! With 20% Down-Payment & Additional Income From Basement, You Can Own This House For Under $3,800 Per Month*!! Don't Miss Your Chance! (id:60365)
22 Ungava Bay Road
Brampton, Ontario
Absolutely stunning and meticulously maintained east-facing home with legal Basement apartment on a premium 45 ft lot with no rear neighbors, offering exceptional privacy. Featuring 4 spacious bedrooms and 3 full washrooms on the second level, this gem also includes a legal basement apartment with a separate entrance, currently rented for $1,800/month-an excellent income opportunity. The main floor welcomes you with 9 ft ceilings, crown molding, a charming bay window, and gleaming hardwood floors that enhance the warm, inviting ambiance. The modern kitchen is a chef's dream, boasting stainless steel appliances and elegant granite countertops, and overlooks a good-sized backyard complete with a wooden deck and garden shed-perfect for entertaining or relaxing outdoors. Located just steps from both junior and middle schools, this home truly checks all the boxes-don't miss out! Public transit, two minutes walk. Roof shingles replaced 2021, air conditioner 2024. (id:60365)
5231 Astwell Avenue
Mississauga, Ontario
Beautifully Upgraded 4+1 Bedroom Home with a Finished Walkout Basement Apartment in Prime Family Neighbourhood! This bright and spacious home features a custom kitchen with stone countertops, smooth ceilings, pot lights, and crown mouldings, creating a stylish and inviting main floor with hardwood throughout. The fully finished basement apartment offers a separate walkout entrance, located in a sought-after, family-oriented area close to top schools, parks, shopping, and transit, Highway 403, 401. This property combines comfort and convenience. (Upper and lower units can be leased separately) (id:60365)
60 Sleightholme Crescent
Brampton, Ontario
A Rare Find**** Grand (3 Car Garage Model), Gorgeous Interiors with Immaculate Layout of 3200 Sqft ((Feels Surprisingly Bigger)) Built by Reputed Builder Regal Crest Homes. Large Corner Lot with 112.63 Frontage(as per mpac). Separate Office/Den. Double Door Entry, Open Concept. Eat-In Kitchen with Breakfast Island. Family Room With Gas Fireplace. Main Floor Laundry. Upgraded Kitchen Cabinets, Granite Counter Tops In Kitchen, Grand Master Bedroom with a Big Walk-In Closet & a 6pc Ensuite, 2nd Master with 3pc Ensuite, 3rd & 4th Bedrooms have a Shared Jack & Jill. Access To Home Through Garage. Pot Lights throughout Main Floor & Basement. California Shutters Throughout Main & 2nd Floor. Separate Entrance To Backyard Through Garage And Walkout Patio Doors. Finished Basement with Separate Entrance, 2 Full Washrooms, Laundry and Lots of Space. Beautiful Backyard Finished with White Stone, Gazebo, Fire-pit and 2 Natural Gas Outlets for BBQ. (id:60365)
154 Pressed Brick Drive
Brampton, Ontario
Welcome to this beautifully updated freehold townhome (no maintenance fees) in the heart of Brampton, ideally located at Hurontario & Bovaird! This well-maintained home features numerous upgrades including California shutters, newer windows & roof, a stucco exterior, and a stunning stone patio with walkway, stone planters, gazebo, deck, and newer fencing perfect for outdoor living. The updated kitchen boasts a new backsplash, countertop, with stainless steel appliances, including stand alone freezer for extra storage, tile flooring, and a bright eat-in kitchen area. The spacious primary bedroom offers a walk-in closet and semi-ensuite bath. Enjoy the convenience of a partially finished basement with great potential, keyless door lock, central vacuum, and 2 parking spaces. Walking distance to Walmart, Fortinos, shopping mall, schools, transit, and trails. Easy access to Hwys 407 & 410. Move-in ready don't miss this one! (id:60365)
512 - 5033 Four Springs Avenue
Mississauga, Ontario
Great opportunity for a first time buyer!!! Welcome to suite 512 at Amber Condos! Beautiful appointed (corner unit) in the heart of Mississauga. This two bedroom and 2 bathroom offers a total of 989 sq.ft including a 54 sq.ft balcony. The primary bedroom includes a private 4 - piece ensuite. This unit is ready to move in, freshly painted. This unit also comes with two parking spots and three lockers! Secured condo lifestyle. Excellent amenities, including an indoor pool , gym, kid's playroom, games room, guest suites and 24 hour concierge service. Steps from future Hurontario LRT, and minutes to Square One, restaurants, grocery stores, parks, and major highways. Assessment roll legal description: PSCP/051 Level 5, Unit 12, B unit 134 Level D, unit 66 PKG Level 2 Units 46 135 and 138 LKR. Please note that this unit has 2 parking spots and three good size lockers owned by sellers. (id:60365)
513 - 42 Mill Street
Halton Hills, Ontario
Nestled in one of Georgetown's most sought-after midrise condominiums. This thoughtfully designed 2-bedroom, 2-bathroom open concept suite combines modern elegance with everyday functionality, offering the perfect urban lifestyle just steps from the charm of historic downtown Georgetown. Enjoy a short stroll to the Farmers Market, boutique shops, local restaurants, and the John Elliott Theatre all just minutes from your door. Whether you're soaking in the local culture or commuting via the nearby GO Train station, this location offers exceptional convenience and connectivity. Inside, the suite features modern finishes, a bright open layout, and a private balcony ideal for morning coffee or evening unwinding. Stunning party room with a full kitchen, fireplace lounge, and walk-out to the courtyard Fitness Studio featuring cardio, and weights, an Outdoor patio with BBQs, fire tables, and relaxing seating areas. Dedicated Pet Spa for your four-legged family members. 42 Mill Street welcomes with sophistication and warmth. Underground resident parking, ample guest spaces, and beautifully landscaped grounds, this is urban living with small-town charm at its finest. (id:60365)
709 - 2464 Weston Road
Toronto, Ontario
Location, Location, Location! Close to all Major Highways (401,400,427). All Amenities within walking distance (Groceries, Restaurants, Walk-in Clinic, LCBO and Beer Store. Transit Right Outside your door and short drive to the Airport. Great 2 Bedroom with 2 Full Baths. Full Kitchen, Primary Bedroom with walk-in-Coset. Just pack and move in. Freshly painted and Hardwood Floor in all Rooms. Parking and not just 1, but 3 Lockers Included! Amazing for those that need extra storage space! (id:60365)
302 - 3 Lisa Street
Brampton, Ontario
"Rare Find" - Condo Suites in this Building do not come up FOR SALE very often. Welcome to the "OAKLAND" one of the most sought after and prime location Condos in all of Brampton. With 24 hour security, well maintained building, grounds, and only steps to Public transit and the Bramalea City Centre. This Gorgeous 3 Bedroom Condo will not last long, Features, Upgrades, and Extras of this Three (3) Bedroom Unit include: 1219 Sq. Ft, Upgraded Kitchen, Custom Crafted cabinets in Dining Room, Renovations to both bathrooms, Upgraded Engineered Hardwood floors, Five (5) Appliances, and a Large spacious Open Balcony (29ft x 9ft) with South views. Maintenance Fees include Heat, Hydro, Water, Common Elements, Building Ins, One (1) Underground Parking spot, Cable TV, Internet, & Central Air. Easy access to the bright Parking Garage. Seller offers flexible closing date. Building Amenities Include: FITNESS ROOM, SOCIAL ROOM, OUTDOOR POOL & SUNDECK, PARKETTE, SAUNA, BILLARD ROOM, and OUTDOOR TENNIS COURT. Updated Status Certificate Available. (id:60365)
6600 Lisgar Drive
Mississauga, Ontario
Complete renovation in 2024 featuring custom kitchen, renovated bathrooms, hardwood and porcelain 24x24 tiles with heated flooring throughout main level, new railings and staircase, interior door hardware, trim, flooring, light fixtures, powered Hunter Douglas blinds. Gas fireplace, high security exterior doors. New in 2024 AC, furnace and owned hot water tank. Bright and spacious eat in kitchen featuring high end appliances, KitchenAid 5 burner gas stove & cooktop, Bosch fridge with water dispenser, GE Dishwasher, quartz countertops, custom soft close cabinetry and pantry pull-outs, ceramic tile backsplash, with walk out to deck. New upgraded pot lights and smooth ceilings throughout home. Access to garage from mudroom, closet with hook up for washer/dryer on main floor. Separate side entrance to basement which can be used as an apartment, live in nanny or teenager suite featuring 3 pc bathroom, massive custom walk-in closet with floor to ceiling cabinetry and laundry room. Plenty of storage and large basement recreation area. Finished 2 car garage with epoxy floors, Level 2 EV charger, side-mount door opener, pot lights and provision for car lift. Smart home ready. Stateof the art security system with 8K cameras with full perimeter view of house and inside garage. Ring doorbell and new Nest smart thermostat. Driveway parking 3 cars wide. Short drive to GO station, Community Centre and Sports Park. Walking distance to Tennis Facilities, Playgrounds, Leash Free Dog Park, Osprey Marsh, all schools and shopping. (id:60365)
89 Black Forest Drive
Brampton, Ontario
Location! Location! Location! This beautiful 3+1 bedroom home is situated in a high-demand area and features a finished basement with a separate entrance. Enjoy a functional layout with separate living and family rooms, a gas fireplace with skylights, and a walkout to a stunning park view. The spacious kitchen includes a bright breakfast area, oak staircase. Convenient parks nearby adds extra value. Just steps to school, bus stop. Close to hospital, Hwy 410, Trinity Mall, Soccer Centre, library, Chalo FreshCo, McDonalds Plaza, and more. Don't miss this opportunity! (id:60365)
16218 Airport Road
Caledon, Ontario
First Time Home Buyers or Downsizers and Builders, Handyman - Steal The Deal! - Design & Build Upto 5000 Sq. Ft Of Custom Home - Property Is Nestled In Caledon East On A Mature 1/3 Of An Acre Lot!!! 2+1 Br Bungalow W/ 1x 4-piece bathroom, Newly Renovated, Repainted, New Flooring Throughout and Large Lot for Future Dream Home Building! Huge Potential To Enjoy Or Create Your Own Design!!Room For Expansion Available!! Enjoy Country Living With Short Drive To All-City Essentials!!! Quinte Bungalow With Eat-In-Kitchen And Walk-Out To Huge Yard!! Finished Basement With Large Family Room And Bedroom!!! Gas Connection Available For Furnace!! Connected To Municipal Water With A Highly Motivated Seller! (id:60365)
32 Belfountain Court
Brampton, Ontario
Welcome to this stunning & meticulously maintained 2-storey home nestled in the heart of Peel Village -one of Brampton's most desirable neighborhoods. Perfectly located on a quiet court, this move-in ready gem offers the ideal blend of charm, space & modern convenience just minutes from the vibrant amenities of downtown Brampton. Step inside to discover a thoughtfully renovated interior featuring an incredible custom kitchen with high-end finishes & gorgeous sugar maple hardwood floors that flow seamlessly through the living & dining rooms. Natural light pours into the main floor, creating a warm & inviting atmosphere perfect for everyday living & entertaining. Upstairs, you'll find four generously sized bedrooms, each with classic hardwood floors, all with access to an updated 4pc bath. Multiple entry doors include a walk-out from the kitchen to the back patio & a side door to the garage that is close to the basement staircase making it suitable for separate in-law suite entry if someone wanted to modify the basement . The recently remodeled basement offers additional living space with a cozy gas fireplace, a charming under-stair reading nook & a luxurious 4-piece bathroom & laundry room both with heated floors for ultimate comfort. If that were not enough, the property boasts a beautifully landscaped backyard oasis, complete with mature trees, ambient landscape lighting, cute garden shed & a large patio, perfect for summer gatherings. With ample parking, incredible curb appeal & pride of ownership throughout, this home truly has it all. Whether you're looking for comfort, functionality or a serene location with great schools & community, this property checks every box. Don't miss your chance to own this absolute beauty-the family home of your dreams awaits! (id:60365)
Lower - 20 Elverton Crescent
Brampton, Ontario
Bright & Spacious 2-Bedroom Legal Basement Apartment in West Brampton Walk-Up with 9ft Ceilings! Welcome to this beautifully finished legal 2-bedroom, 1-bathroom basement apartment in the heart of West Brampton, just a 5-minute drive from Mount Pleasant GO Station. With Large windows, in-suite laundry, water softener, private alarm system, and a private walk-up entrance, this unit offers a bright, airy feel that doesn't feel like a typical basement apartment. The open-concept layout features generous living space, modern finishes, and a warm, inviting atmosphere. Enjoy 1 dedicated parking spot, and easy access to nearby amenities including bike and walking trails, Mount Pleasant Library, Longos, banks, family doctors, and excellent schools: Aylesbury PS, Dolson PS, and Jean Augustine SS. Ideal for a professional couple or small family looking for a quiet, well-located home in a family-friendly neighbourhood. No pets. No smoking. This unit includes access to a private, stoned outdoor area located directly outside the entrance, tucked behind the fenced backyard for your exclusive use. Don't miss your chance to live in this clean, bright, and comfortable space in one of Brampton's most desirable communities! Includes utilities, cable & internet. (id:60365)
467 Anthony Drive
Oakville, Ontario
Lot and Location! Backing onto Maple Valley Park in Southeast OakvilleIn one of Oakvilles most coveted neighbourhoods, this property offers exceptional value and premier location backing onto Maple Valley Park on a quiet, family-friendly street known for its pride of ownership. Whether you're looking to renovate, live in, rent out, or build your dream home, the possibilities here are abundant. Bungalows are the ideal footprint if you're considering building up or adding on. This originally 3-bedroom bungalow has been thoughtfully converted to a spacious 2-bedroom layout, featuring a modern open-concept main living area, an updated kitchen, fresh neutral paint, and carpet-free flooring throughout the main level. Enjoy peaceful mornings on the private back deck, conveniently accessed through a walkout from the primary bedroom.Two full bathroomsone on each leveloffer comfort and flexibility. Key mechanical updates have been maintained over the years, including a new roof in 2017.Located near top-rated schools, the Whole Foods plaza, and all the charm of downtown Oakvilles shops and restaurants. A rare opportunity to secure a premium lot in one of the towns finest school districts. (id:60365)
4302 Shoreacres Place
Burlington, Ontario
Timeless elegance are the hallmarks of this iconic home situated on a tranquil peaceful ravine setting in prestigious Shoreacres. This property is a masterpiece of functionality, offering an extraordinary lifestyle in one of Burlingtons coveted neighbourhoods. The home has all the must haves including an open concept eat-in kitchen with a large island which overlooks the great room with fireplace creating a welcoming atmosphere for family and guests. Spacious separate dining and living room. The primary bedroom is a luxurious sanctuary with custom closets, spa-like ensuite and balcony. Down the hall, you will find the additional bedrooms which are all generous in size. An amazing self contained private nanny or in-law suite accessible by a 2nd staircase. Finished lower level rec room, gym and plenty of storage. Ideal teenage haven. The south facing rear yard is a true oasis. Beautifully landscaped grounds include a deck with hot-tub, patio, lush greenery and privacy. This location cannot be beat! Within minutes to the the lake, GO, shopping, restaurants and top rated schools. (id:60365)
419 Hampton Heath Road
Burlington, Ontario
Welcome to this spacious, well-maintained, and updated bungalow with finished basement and double driveway, on a premium 62x120ft lot, in the very desirable and sought-after, family-friendly neighbourhood of Elizabeth Gardens in southeast Burlington, on the Oakville border. This home shows pride of ownership, has many quality updates, good bones, a desirable floor plan, and great curb appeal. The home features 3+2 bedrooms, 2 full bathrooms, over 2000sqft of finished living space, an eat-in kitchen with quality black stainless steel appliances including a gas stove, double sink, backsplash, lots of cupboard space, and side door entry, a spacious living room with crown moulding and large picture window, 3 bedrooms, all overlooking the backyard, including one with double doors to the deck and yard, a fully renovated main bathroom with a skylight, and a glass enclosed tub/shower with quartz wall panels, a separate side door entrance and a fully finished basement making for an ideal in-law suite or rental potential with large rec room with pot lights, 2 bedrooms (or gym and office if preferred), a full bathroom, finished laundry room, and 2 spacious storage rooms, professionally landscaped front yard with interlock, armour stone, stone steps, and low maintenance gardens, a double driveway with parking for 3, and a large fully fenced backyard with mature trees, large wood deck with gazebo, and 2 garden sheds. Also, hardwood floors throughout the main level (tile in kitchen, bath, and foyer), quality laminate flooring throughout lower level (tile in bath and laundry), updated exterior doors, and freshly painted throughout. An amazing location, steps to quality schools, the lake, parks (including the new Burloak Waterfront Park), new Skyway Community Center, shops, dining, and more, and literally just minutes to highways, the GO, and endless other great amenities. This house would be a pleasure to call home! Don't hesitate and miss out on this one! Welcome Home! (id:60365)
20 Benadir Avenue
Caledon, Ontario
PUBLIC OPEN HOUSE SATURDAY SEPTEMBER 6th & SUNDAY SEPTEMBER 7th, 12pm to 5pm, to give you lots of time to drop in either day! Welcome to 20 Benadir Ave! Warm & Inviting Super Southfield Semi Detached 3 Plus 1 Bedroom, 4 Washroom. Don't Miss This One!! This Home is Spotless!! Main Floor With 9 Foot Ceilings. Open Concept Dining Room Kitchen Family Room. Hardwood Flooring on main Floor. Bright Eat In Kitchen Walk Out to 2 tier deck with Gazebo & Fully Fenced Backyard. High End Stainless Steel Appliances Including Smooth Top Stove, B/I Microwave, Fridge & Built In Dishwasher. California Shutters on all windows. Hardwood stairs and landing to 2nd Floor. Primary Bedroom Hardwood floor with Walk In Closet and Bright 4 pc Ensuite Washroom. Other 2 Bedrooms are Bright With Large Closets. Beautifully finished Basement, Carpet tiles With Office / bedroom. Large cozy recreation sitting area 2 pc washroom, Laundry area. This Home Is Spotless And Ready To Move In! Close To Schools, Shopping, Rec Centre and everything Southfields has to offer!! Please leave your business card when showing this beautiful home.. (id:60365)
27 Lindner Street
Toronto, Ontario
Attention First-Time Home Buyers & Investors!Discover the potential of this custom-built 2005 home in the vibrant Junction neighbourhood. Nestled in a mature, sought-after community, this property offers an excellent opportunity to create your dream space in one of Torontos most desirable areas.The home features 2 bedrooms and 2 bathrooms, plus a finished basement that could serve as a guest suite, in-law room, or additional living space. With a little updating, this home can truly shine.The location is unbeatable top-rated schools such as Charles-Sauriol Elementary and St. Paul VI Catholic are nearby, along with everyday conveniences like grocery stores, Starbucks, and Dufferin Mall. Enjoy the outdoors at Wadsworth Park, or spend weekends golfing at Lambton Golf & Country Club or Tracer Golf Driving Range. Junction Health is also close by, giving you peace of mind for your family's healthcare needs.This home is the perfect canvas for buyers looking to add value and personalize their space. Don't miss this opportunity to own in a community that has it all! (id:60365)
202 - 340 Plains Road E
Burlington, Ontario
Located in the heart of Central Aldershot, this stylish condominium offers the perfect blend of comfort and convenience. Situated in a new, well-maintained building, residents enjoy top-notch amenities including an exercise room, business center, party room, rooftop patio/garden, and ample visitor parking. The unit features an open-concept layout with tons of natural light, a modern kitchen complete with stainless steel appliances, generous storage, and ideal for everyday living and entertaining. The den is perfect for a home office, and the private balcony offers a great spot to unwind. Includes an owned underground parking space and owned storage locker. Just minutes to the Aldershot GO Station, major highways, RBG, downtown Burlington, shops, restaurants, parks, trails, and the lake. Also close to both Burlington and Hamilton hospitals, and McMaster University. In-suite laundry. (id:60365)
4797 Half Moon Grove
Mississauga, Ontario
Welcome to this impeccably maintained home in the sought-after community of Churchill Meadows, proudly owned by the original homeowners and radiating true pride of ownership. You're greeted by an extra-wide front doorway with sleek glass railings and beautiful interlocking that elevate the homes curb appeal. Inside, the spacious dining room flows effortlessly into the inviting living area, complete with a cozy fireplace---perfect for family gatherings. The upgraded kitchen features quartz countertops, a breakfast bar, and connects to a bright breakfast area with walkout to the backyard. Whether hosting or relaxing, the outdoor space is an entertainers dream with a seamless blend of interlocking and green space. The double garage includes brand new epoxy flooring and offers direct access to a large and functional main floor laundry room. Upstairs, modern glass railings continue the homes stylish aesthetic, leading to four generously sized bedrooms---all carpet-free and finished with California shutters and brand new wide plank hardwood flooring. The spacious primary retreat offers a walk-in closet and an upgraded ensuite. One bedroom opens onto a private balcony oasis, while another features soaring ceilings and a double closet. The finished basement provides even more living space with laminate flooring, pot lights, a full bathroom, and a flexible open layout with ample storage. Conveniently close to all major highways (403/401/QEW), and just minutes to Erin Mills Town Centre, Ridgeway Plaza, Credit Valley Hospital, top-rated schools, and beautiful parks. A rare find---don't miss it! (id:60365)
2170 Coldwater Street
Burlington, Ontario
Welcome to your dream home in Burlingtons sought-after Orchard neighbourhood! This stunning detached residence offers nearly 4,000 sq ft of beautifully finished living space and backs directly onto serene green space - your private backyard oasis awaits. Enjoy summer days in the saltwater pool and unwind year-round in the jacuzzi hot tub. Inside, youll find tasteful updates throughout, including brand new countertops and a stylish backsplash in the kitchen, and all new windows that flood the home with natural light. Upstairs offers three generously sized bedrooms along with an expansive primary bedroom, complete with a luxurious ensuite. The fully finished basement adds even more living space, including a bonus bedroom perfect for guests or a home office. This is a rare combination of comfort, elegance, and lifestyle in one of Burlingtons premier family communities. (id:60365)
8570 Hwy 12
Oro-Medonte, Ontario
Modern Design meets Country Living! Your Oasis Awaits You! This Fully Renovated Raised Bungalow is Situated on a Very Large Lot with Plenty of Outdoor Space to Entertain Family & Friends. Fully Updated Open Concept Floor Plan just completed August 2025. Kitchen Includes Stunning Granite Counter Tops and Matching Tile Backsplash. Engineered Hardwood Flooring Throughout Main Floor, Vinyl Flooring Basement. No Carpet! New Windows, Upper Upper & Lower Walkout Decks. Metal Roof, 200 Amp Breaker Panel, Owned Water Heater. All Necessary Amenities are very Close. Located judt Outside of Orillia, Close to Bass Lake. (id:60365)
370 Homewood Avenue
Orillia, Ontario
Beautiful, low-maintenance, turn-key 3-bedroom, 2-bath detached 1.5-storey home, perfect for small families, downsizers, or first-time buyers. The main floor features a freshly painted interior, a primary bedroom suite, a gorgeous 3-piece bath with in-suite laundry and quartz countertops, a bright living room, a dining area, and a modern kitchen with stainless steel appliances. Upstairs offers two additional bedrooms, a 4-piece bath with a quartz countertop, and a convenient storage area. Outside, enjoy a fully fenced, professionally landscaped backyard with a patio and a double-wide concrete driveway. The natural gas furnace and A/C system are just four years old. Recent upgrades, totalling over $50,000, include new roof shingles and decking, siding, fencing, landscaping, two sheds, an updated electrical panel, hot water tank, microwave, shiplap accent wall, dining room window, blinds, vents, eavestroughs, and drain extensions. This home is in a quiet, safe, and friendly neighbourhood close to downtown, schools, the hospital, multiple lakes, Homewood Park, Highway 12, transit, and shopping. (id:60365)
401 - 140 Cedar Island Road
Orillia, Ontario
2208 SQ FT PENTHOUSE WITH MASSIVE ROOFTOP TERRACE, PRIVATE BALCONY, 2 PARKING SPOTS, LAKE VIEWS & RARE PRIVATE DOCK SLIP! Heres your chance to own the crown jewel of Elgin Bay Club, a highly sought-after waterfront penthouse with over 2,200 sq ft of light-filled living space and jaw-dropping views of Lake Couchiching. This bright corner unit features an expansive private rooftop terrace with panoramic views of the lake and Orillia skyline, plus a balcony with a glass sliding walkout overlooking the marina, waterfront park, and downtown. Minutes to shops, dining, trails, parks, beaches, and a marina, this prime location is all about lifestyle. The kitchen offers white cabinets with some glass inserts, granite counters, a bold black/white tile backsplash, an updated built-in oven and cooktop, a large pantry and a breakfast nook. The expansive living and dining areas are anchored by a gas fireplace and feature dual furnace systems with separate heat controls. The generous primary bedroom includes a sitting area, a walk-in closet and a 4-piece ensuite with a glass shower, jacuzzi tub and massive vanity. A 4-piece main bath serves the second bedroom. Bonus second-level loft with a walkout offers added living space and flexible use. Newer vinyl flooring is featured throughout most areas, with in-suite laundry and ample storage adding everyday convenience. Two owned parking spaces, one underground and one outdoor, an exclusive storage locker, make daily living easy. Residents enjoy amenities including a party/meeting room, rooftop deck, community BBQ and visitor parking. Enjoy exclusive ownership of one of Elgin Bay Clubs rare private dock slips, as one of the few residences with this privilege, so you can pull up on your boat, store your kayak, and savour waterfront living! Fees include water, parking, building insurance and common elements. Opportunities like this are few and far between - make this rare waterfront penthouse your #HomeToStay before someone else does! (id:60365)
13 Couples Court
Barrie, Ontario
Turnkey All-Brick Bungalow in Barrie's NW! Nestled on a quiet cul-de-sac, this beautifully renovated home is steps from schools, the community centre, sports dome and the Barrie Golf & Country Club. Enjoy easy access to Bayfield Street's shops and dining, plus Barrie's vibrant waterfront with beaches, marina, boardwalk, and patios. Highlights include 1) 2023 designer kitchen with stainless steel appliances & breakfast bar. 2) Spacious Great Room with cathedral ceiling, gas fireplace & walkout to deck. 3) 3rd bedroom currently being used as an office. 4) Fully fenced landscaped yard with large deck for entertaining & relaxing. 5) Finished basement with large rec room and 2nd gas fireplace, a 4rd bedroom, gym, games area, office area plus a full 3pc bath & tons of storage space in the laundry/utility room. 6) 2-car garage + driveway parking for 4. 7) Move-in ready with modern updates throughout. A rare opportunity in one of Barrie's most desirable neighbourhoods. Book your private showing today! (id:60365)
15 Andean Lane
Barrie, Ontario
No Front Yard Neighbours In This 2 Bed, 4 Bath(!), + Den, European Inspired 3-Storey Townhouse In Bear Creek Ridge Family Friendly Community. Features Include: Upgraded Luxury Vinyl Plank Flooring and Porcelain Ceramic Throughout, No Carpet! Main Floor Features 2pc Powder Room, Upgraded Laundry Room, And Office/Studio/Den Space. Second Floor Offers Generous Living Area With A Walkout To Large Balcony, Efficient Kitchen Layout And A Large Island Featuring Storage and Breakfast Bar, And Theres Another Den/Storage/Flex Space Facing East. Third Floor Features Two Generously Appointed Bedrooms, A Master With Ensuite And Walk In Closet, A Second Generously Sized Bedroom And Another 4 Piece Bath. Newer Home Recent Upgrades and Well Kept Finishes. Ample Flex Spaces Allows For High Level of Personalization And Efficient Layout Ensures Each Floor Has No Wasted Space Making Your New Home Feel A Larger Than It Actually Is! Unique Layout Faces Both East AND West So Each Morning Welcomes You With Inspiring Sunrises and Soothing Sunsets. Come and See For Yourself!Excellent Condo Alternative Offering More Privacy And Space, Fronting Directly Onto Essa with Church Across The Street! Esuring the Convenience Of A Main Street Thoroughfare With Small Town Quaintness. Ideal For Young/Small Families, Professionals And Downsizers Looking For Comfortable Private Living In A Great Location. Conveniently Located Near Essa, Highway 27, Mapleview And Highway 400, Elementary and High Schools, Parks, Place(s) Of Worship, Public Transit, 6 mins to Peggy Hill Community Center, 9 mins to Costco, Short Drive to Health and Medical Centers, Hospital, Less Than 10 mins to Tangle Creek & The Wilds Golf Courses, And Georgian Greens Driving Range, And ALL The Restaurants, Shops And Amenities On Mapleview Drive And Essa Road (id:60365)
11 Crestwood Drive
Barrie, Ontario
Welcome to 11 Crestwood Drive, an extraordinary example of craftsmanship and architectural excellence. This iconic timber frame home, built from 150-year-old Douglas Fir beams and completed in 1981 by engineer and architect Gary Wismer, offers a blend of historical charm and modern luxury. The home boasts breathtaking water views from every level and room, including a panoramic view from the garage, an absolute must-see! This meticulously updated residence showcases careful restoration and high-end finishes throughout. The extensive landscaping, expertly designed by HardRock Landscaping of Barrie, enhances the property's natural beauty. The lower-level basement is a haven of relaxation and indulgence, featuring a spa-like three-piece bathroom, a custom display walk-in closet, and a fully prepared wine cellar. In 2021, the home underwent a complete mechanical upgrade, including a new furnace and air conditioning system, ensuring comfort and efficiency. Attention to detail is evident in every corner, from the elegant James Moder chandeliers and wall sconces to the custom Thermory Ash lumber decks, which adhere to Wismer's original plans and are complemented by stunning 12mm glass railings. Whether you're enjoying a movie night or a quiet evening on the deck, you'll appreciate the unobstructed views that enhance this home's unique and inviting atmosphere. This property is not just a home; it's a masterpiece waiting to be enjoyed. (id:60365)
17 Kelsey Crescent
Barrie, Ontario
Beautifully Renovated & Bright Detached Home For Lease! Nestled in a desirable, quiet, and family-friendly neighborhood, this modern home offers the perfect blend of comfort and convenience. Ideal location with easy access to major commuter routes, top schools, shopping, Snow Valley, Lake Simcoe, as well as nearby hiking trails and parks.Enjoy a stylish updated kitchen with abundant cabinetry, a breakfast area with walk-out to a deck and large fenced yard, and new laminate flooring throughout. The home features three spacious bedrooms, including a primary retreat with a 4-piece ensuite and large walk-in closet. The finished basement provides two additional bedrooms, a full washroom, a generous rec room, and plenty of storage. Move-in ready with space for the whole family! (id:60365)
159 Franklin Trail
Barrie, Ontario
Stunning 4-Year New LEGAL DUPLEX 3,700+ Sq Ft of Upgraded Living Space! SPACIOUS LAYOUT: 6 beds, 5 baths, 10 ft ceilings, hardwood floors, pot lights, formal dining, and bright living room with gas fireplace. CHEF'S KITCHEN: Quartz counters, smart appliances, soft-close cabinets, island, butlers pantry, and walkout to fenced yard with deck, gazebo, and sprinkler system. UPPER LEVEL: 4 large bedrooms, including 2 primary suites with ensuite and walk-ins. Upper laundry with sink and storage. LEGAL BASEMENT: Separate entrance, 2 beds, full kitchen, laundry, and 3-piece bath ideal for income or extended family. ? TOP LOCATION: 2-car garage + 3 driveway spots. Near Hwy 400, Park Place, schools, trails, shopping, and downtown. New A/C & heat pump (2024). (id:60365)
202 Lucy Lane
Orillia, Ontario
Welcome home to 202 Lucy Lane! This beautiful freehold townhome is ideally located in the sought-after North Lake Village. A rare find, this bungalow backs onto the forested Millennium Trail, offering ample privacy! This 2 bedroom, 2 bathroom home offers comfort and convenience for downsizers, or anyone seeking a low-maintenance lifestyle. The large front patio welcomes you into the open concept main floor. The kitchen features modern cabinetry, stainless steel appliances, and a large breakfast bar. The kitchen flows seamlessly to the oversized dining room and bright living room. Walkout to the oversized tranquil deck backing onto the lush forest, the perfect space to unwind and enjoy nature. The primary bedroom features a large walk in closet, 3 piece ensuite, and amazing private forest views! The second bedroom offers ample closet space and large windows. Convenient main floor laundry for easy living, and inside garage access completes the main floor. Beautiful perennial gardens for ease and enjoyment. Located just minutes from shopping, dining, parks, and Lake Couchiching, this move-in-ready home offers the ultimate in easy living. Priced to sell!!! (id:60365)
509 - 6 Toronto Street
Barrie, Ontario
Welcome to waterfront living at its finest! This beautifully maintained 2-bedroom + den condo offers stunning views of Kempenfelt Bay right from your own living room. Featuring an updated kitchen with modern finishes and a renovated en- suite bath, this home combines comfort, style, and convenience. The versatile den is perfect for a home office or guest space. Located in the heart of Barrie's sought-after waterfront community, you're just steps from walking trails, shops, dining, and the marina. Priced to sell, dont miss this opportunity to live by the lake! (id:60365)
281 River Road East
Wasaga Beach, Ontario
Live the Coastal Lifestyle at Kingfisher Cove, Final Phase of Stonebridge By The Bay! This beautifully designed Killdeer Model, 1837 sq ft dual-frontage townhome offers 4 spacious bedrooms, 2.5 bathrooms, and a lifestyle tailor-made for beach lovers and urban convenience seekers alike. Our dual frontage townhomes offer a 2 car garage - a rare offering for a townhome! With both a front and rear entrance, this thoughtfully crafted layout also features a large back balcony perfect for morning coffees or evening relaxation. Set to close in Spring 2026, this is your opportunity to fully customize the interior with your own colour selections and finishes. Enjoy exclusive Stonebridge By The Bay access to the community pool, Beach House, over 2.1 KM of scenic walking trails and live just 1 KM from Beach 1. Stroll to Stonebridge Town Centre for shopping, dining, and essentials like Walmart, or head to the nearby recreation centre for active living. Walking trails surround the development - this is an active lifestyle community at its finest. Some Standard Finishes Offered By Stonebridge Include: Smooth ceiling finish, 9-foot ceilings, garage door access to the main floor, and full Tarion Warranty coverage, plus much more! Don't miss your chance to own in this sought-after Wasaga Beach community where every day feels like a vacation. (id:60365)
38 Pleasant Bay Lane
Wasaga Beach, Ontario
Live the Coastal Lifestyle at Kingfisher Cove, Final Phase of Stonebridge By The Bay!This beautifully designed Kingfisher floor plan offers 1409 sq ft of open-concept living, with 3 spacious bedrooms, 2.5 bathrooms, and a layout that perfectly blends comfort and style. Featuring 9-foot ceilings, a 1-car garage with interior access, and a crawl space basement for additional storage, this townhome backs onto a serene treed area and an existing walking trail and is ideal for nature lovers and outdoor enthusiasts!Set to close in Spring 2026, this is your opportunity to fully customize the interior with your own colour selections and finishes. Enjoy exclusive access to the Stonebridge By The Bay community pool, private Beach House, over 2.1 KM of scenic walking trails and live just 1 KM from the soft sands of Beach 1. Stroll to Stonebridge Town Centre for shopping, dining, and essentials like Walmart, or explore the nearby recreation centre for active living. With walking trails woven throughout the community, this is beach-town living at its finest.Some Standard Finishes Offered By Stonebridge Include: Smooth ceiling finish, 9-foot ceilings, garage door access to the main floor, and full Tarion Warranty coverage, plus much more! Don't miss your chance to own in this sought-after Wasaga Beach community where every day feels like a vacation. (id:60365)
43 Violet Street
Barrie, Ontario
Welcome to 43 VIOLET STREET- A beautifully upgraded 3-bedroom semi-detached home in the highly desirable South East Barrie community! Located on a quiet street and ideal for families, this move-in-ready gem offers a spacious layout, modern upgrades, and a large lot thats hard to find in todays market. Step into an open-concept main floor featuring gleaming hardwood throughout and a generous living area filled with natural light. The large kitchen offers ample cabinet space and flows seamlessly into the dining and living areas, making it perfect for entertaining or cozy family time. Upstairs, you'll find three spacious bedrooms. The sunlit primary suite includes his and hers closets, while the other two bedrooms are generously sized with full closets and large windows. A 4-piece bathroom serves the upper level with comfort and style. The fully finished basement provides additional living space, featuring a rec room and a modern 3-piece bathroom ideal for guests, teenagers, or a home office setup. This home is equipped with recent upgrades, including windows (installed in 2024), front and patio doors (installed in 2024), kitchen cabinets (installed in 2024), pot lights (installed in 2024), a new furnace, A/C unit, water softener, reverse osmosis system, and water heater (2021). The roof was replaced in 2015, offering peace of mind for years to come. Enjoy the outdoors with a fully fenced yard, interlock patio, and beautifully landscaped perennial gardens, a perfect private oasis. An oversized garage with inside entry and a long driveway provides ample parking and storage. All of this in a family-friendly neighbourhood steps to one of Barrie's best schools, parks, shopping, public transit, and all amenities. Quick access to Hwy 400 makes commuting a breeze. Don't miss this rare opportunity in a prime location; this is the one you've been waiting for! (id:60365)
177 Shannon Street
Orillia, Ontario
Welcome to 117 Shannon Street in Orillia's sought-after lakeside community! This bright, raised bungalow features a modern open-concept main floor with an eat-in kitchen, 3 spacious bedrooms, an updated fireplace wall, and a full bath. The fully finished walkout basement offers a 4th bedroom, renovated bathroom, large laundry/storage room, and a rec room with backyard access ideal for in-law potential. Enjoy a private patio under the deck, perfect for entertaining. Just minutes to Lake Simcoe and all amenities, move in and enjoy! (id:60365)
3 - 995841 Mono Adjala Townline S
Adjala-Tosorontio, Ontario
6,000 sq. ft. industrial building for sub-lease on 5.5 acres in Rosemont, just 2 min south of Hwy 89 and 7 min west of Alliston. Features include 2 drive-in doors, ceiling heights 12-16 ft, 100 amp service, propane heating, septic/well, 1 washroom, and negotiable outside storage. Includes 4 surface parking spots (negotiable). Zoned M1-7 with flexible industrial use. (id:60365)
1706 - 18 Water Walk Drive
Markham, Ontario
Welcome to your beautiful new home at 18 Water Walk Dr, Unit 1706, in the sought-after Riverview by Times Group! This spacious 2-bedroom plus den, 3-bathroom condo on the 17th floor offers breathtaking west-facing sunset views and a bright, airy layout with 1,032 sq ft of living space plus a generous 94 sq ft balcony perfect for relaxing or entertaining. Premium laminate flooring throughout. The modern kitchen is thoughtfully designed with quartz countertops, a stylish backsplash, under-cabinet lighting, and soft-close doors and drawers; built-in stainless-steel appliances; and a functional kitchen breakfast island. Both bedrooms feature private ensuites, and the den with a door is perfect for a home office or 3rd bedroom. Enjoy the convenience of tandem parking spots and a locker for additional storage. Located just steps from shopping plazas, restaurants, No Frills, Whole Foods, and with easy access to Highways 404 and 407, a 10-minute drive to the Unionville GO Station, and YRT transit stops right at your doorstep, making commuting effortless. Residents enjoy access to top-notch amenities including a gym, indoor pool, sauna, party room, and 24-hour concierge. Top School Zone: Milliken Mills Public School / Unionville High School. This is truly a perfect place to call home. (id:60365)
1032 Sir Ivor Court
Newmarket, Ontario
Welcome to your private paradise in Stonehaven! Tucked away on a desirable court location, this magnificent executive home offers over 6000 sq ft of upgraded luxury of living space, perfectly backing onto a serene forest. The backyard oasis is an entertainer's dream, boasting an inground heated saltwater pool with a stunning waterfall, a dedicated pool house, and professionally landscaped gardens that create an unparalleled resort-like ambiance. Inside, discover a meticulously renovated gourmet family-sized kitchen, complete with centre island, granite counters, high-end stainless steel appliances and a walkout to an oversized deck overlooking your breathtaking outdoor retreat. You'll find ample space for formal gatherings with a huge separate living room and a separate dining room conveniently located off the kitchen. The family room, with its cathedral ceiling and cozy gas fireplace and walkout, provides an elegant space for relaxation. This exceptional home features 5 spacious bedrooms and 6 luxurious bathrooms, ensuring comfort and privacy for all. Descend to the finished walkout basement, a self-contained haven featuring a second kitchen, family room, games room, exercise room, 4-piece bath, sauna and a relaxing hot tub perfect for extended family or lavish entertaining. Enjoy the elegance of hardwood floors and the spaciousness of 9-foot ceilings on the main floor. Two convenient staircases to access upstairs and downstairs lead to more potential. Home entry from the triple car garage, and a huge driveway for family and guests. Walk to schools, parks and trails. Don't miss this one! (id:60365)
135 Mainprize Crescent
East Gwillimbury, Ontario
Fabulous bungalow on a quiet-family friendly crescent in Mount Albert, impressive updates throughout-Spectacular renovated kitchen with floor to ceiling cabinetry-pantry-centre island with family sized breakfast bar-quartz counters-Stainless Steel Appliances-Pot lights- undermount double St Steel Sink-ceramic floors-marble tile backsplash, modern primary bedroom ensuite bath with separate shower stall and self standing soaker tub, step into the inviting-landscaped back yard with a wonderful heated inground pool, a bright-large -vaulted ceiling foyer welcomes you to this well laidout home with spacious principal rooms, a fully finished basement provides additional huge living/entertaining space, a large main floor laundry allows for side by side large capacity washer/dryer and direct entry from garage to home, 9 ft ceilings throughout the main floor, amazing neighbourhood is within walking distance to parks, school, library & community centre, nearby shops, major highway access within 10-15 minutes driveto major Hwy. (id:60365)
101 Hedge Road
Georgina, Ontario
If You Have Been Waiting For An Exceptional Opportunity Along Historic Hedge Road, Your Wait Is Over! Situated On A Well-Manicured And Hedged Lot Alongside The First Fairway Of The Renowned Briars Resort, Plus Deeded Lake Access Shared With Only A Few Residents, This Property Is The Quintessential Cottage Where Location Really Is Everything! Enjoy An Expansive 130ft X 126ft Lot That Offers Everything You Need - Garage, Separate 2-Bedroom Guest Cabin, Greenspace For Outdoor Games, Mature Trees, Parking for 5+ Cars, Extensive Decking And Patios For Entertaining. Inside, The Bright And Open-Concept Living Room Features A Wood-Burning Fireplace, Plus Large Windows Offering Incredible Views Of The Fairway Or The Lake. The Eat-In Kitchen Has Been Updated With Granite Countertops, Stainless Steel Appliances, Breakfast Bar And Gorgeous Vaulted Pine Ceilings. Enjoy Evenings Under The Stars In The Muskoka Room With Walk-Outs To Two Decks And Million-Dollar View Of The Briars. Two Generous Bedrooms And A 4-Piece Bath With Laundry Closet Complete The Main House. The Ultra-Rare Guest Cabin Is The Perfect Place To Host Family And Friends, With Two Bedrooms (One Is Oversized With Sitting Area), Full Bathroom, And Beautiful Hardwood Floors Throughout. Enjoy A Short Walk To The Briars First Tee! Whether Enjoying The Existing Well-Maintained And Updated Home With Newer Septic And Roof, Or Modifying To Suit Your Lifestyle, This Property Offers An Incredible Opportunity To Be A Part Of The Historic And Vibrant Hedge Road Community. (id:60365)
Carriage House - 2 Peter Street
Markham, Ontario
Why live in a shoebox condo or a dark moldy basement when you can live in this beautiful carriage house for the same price. This 1 bedroom and 1 bathroom carriage house comes with a gas stove, a fridge,microwave and a washer and dryer. You control the temperature of the unit with its own furnace and central air conditioner. Two outdoor parking spots gas, hydro and water are INCLUDED in the rent. Transit is right at your door. It is literally a 3 minute walk to the Markham Go Station (as per Google Maps). This unit is ideal for a professional, a couple or a home based business. So forget about waiting for elevators, noisy rowdy neighbours or people walking above you. Come check out this lovely carriage house and fall in love. (id:60365)
215 - 51 Saddlecreek Drive
Markham, Ontario
Look no further! Welcome to this beautiful upgraded one bedroom unit in Galleria Tower in the heart of Thornhill! This modern unit has been fully renovated with hardwood floors throughout, a gourmet kitchen featuring quartz countertops, breakfast bar and stainless steel appliances, an extra-large deep sink added convenience for cooking, plus a spacious balcony perfect for enjoying morning coffee or evening relaxation. Combine Open-concept living and dining area, elegant crown moulding. The generous main bedroom includes a wall-to-wall closet, overlook balcony. Renovated washroom with a new Vanity Sink. Minutes drive to Hwy 407 and Hwy 404. Walking distance To Transit. 24 HR Concierge. Many Restaurants and Retail Nearby. There is 2 Parking Spots with the unit, 2nd parking not included in the price, has to purchase separately at $15,000 (Parking usually sell at $18,000 in the building) (id:60365)
513 - 2910 Highway 7
Vaughan, Ontario
Enjoy Urban Living At Expo II - A Stylish 1+1 Bed, 1 Bath Condo Offering Comfort, Convenience, And An Exceptional Lifestyle In The Heart Of Vaughan. This Thoughtfully Designed Unit Is Part Of A Modern Building That Boasts Approximately 20,000 Sq Ft Of Premium Amenities, Including A 24-Hour Concierge, An Indoor Pool, Fully Equipped Gym, Yoga Studio, Sauna And Change Rooms, Games Room, Party Room With Kitchen, Outdoor Patio With Bbqs, A Children's Playroom, And A Furnished Guest Suite. Offering Over 900 Sq Ft Of Living Space And Boasting Granite Countertops, Laminate Flooring, And A West-Facing Balcony Bringing In Tons Of Natural Light. Open Concept Kitchen With Integrated Stainless Steel Appliances, Sleek Dark Oak Cabinetry, And A Centre Island Complete With Additional Storage Cabinets, Double Under-Mount Sink And A Built-In Dishwasher. Retreat To The Primary Bedroom With A Large Walk-In Closet And Floor-To-Ceiling Windows For Optimal Natural Light. Bonus!! A Dedicated Parking Spot & Locker In P2. Additional Features Include Visitor Parking, Individual Climate Control, And Access To On-Site Conveniences Such As A 24-Hour Store, Medical Clinic, And Dental Office. Minutes Away From VMC Subway Station, Highways 400, 401 & 407, Making Commuting A Breeze. Just Steps From Cortellucci Square, The First Public Park In The VMC - This Vibrant Area Features A Playground, Splash Pad In The Summer, And A Skating Loop In The Winter, Making It An Ideal Setting For Urban Living With A Touch Of Nature. (id:60365)



