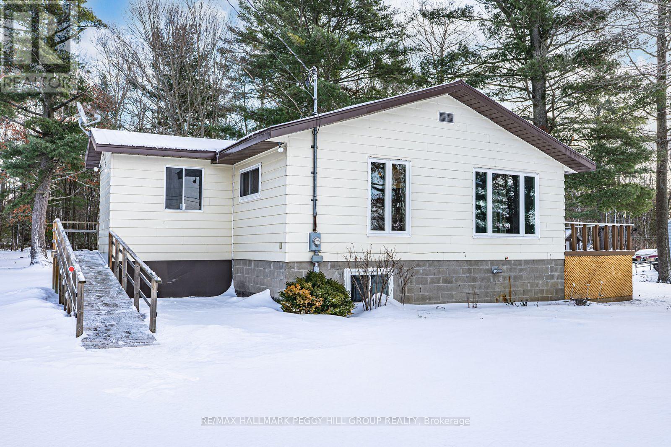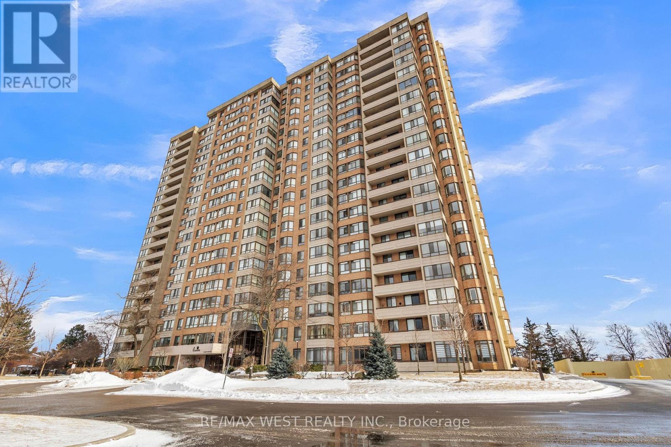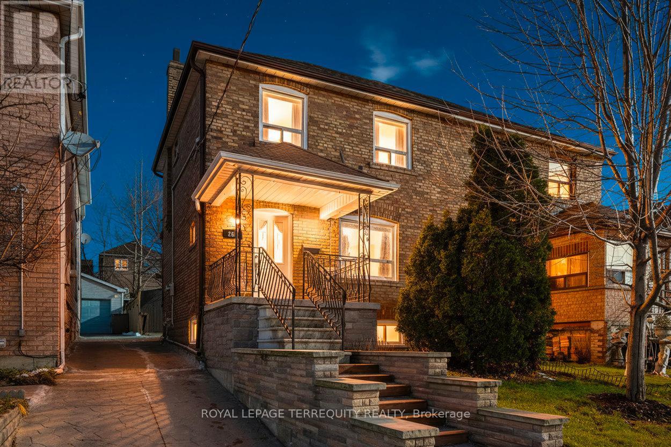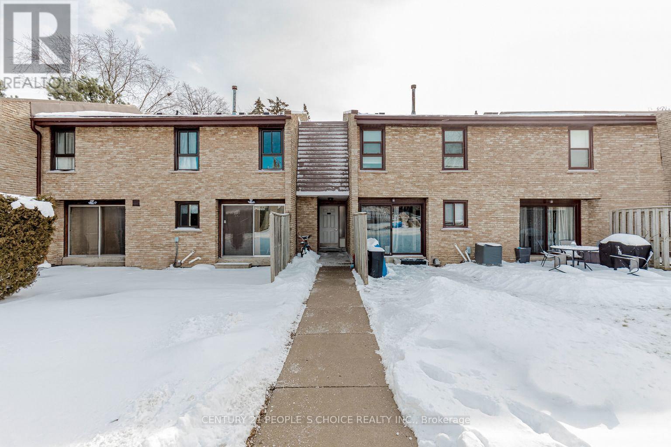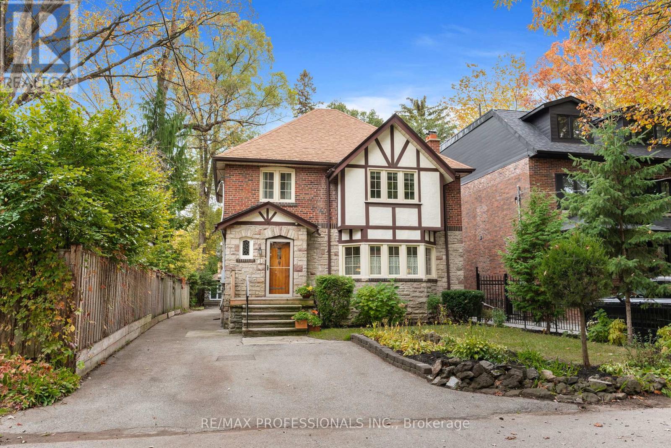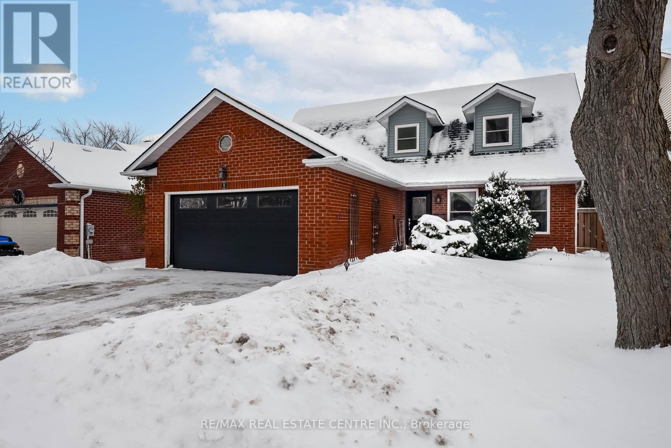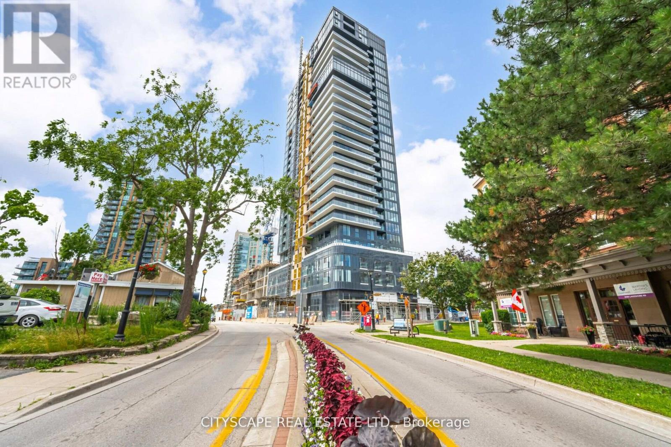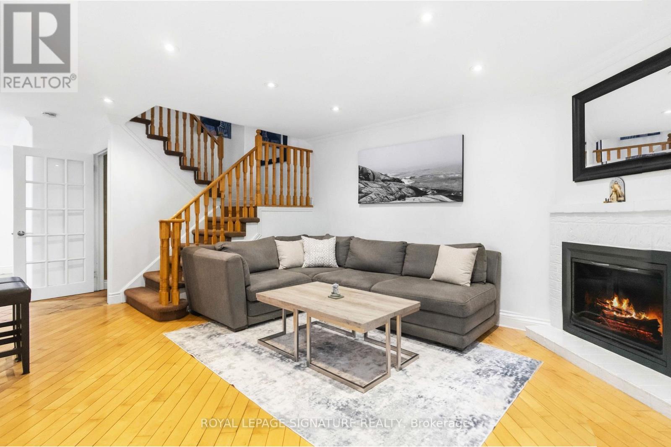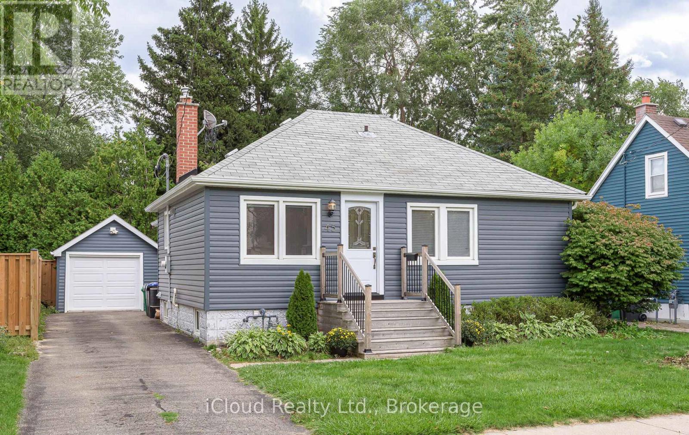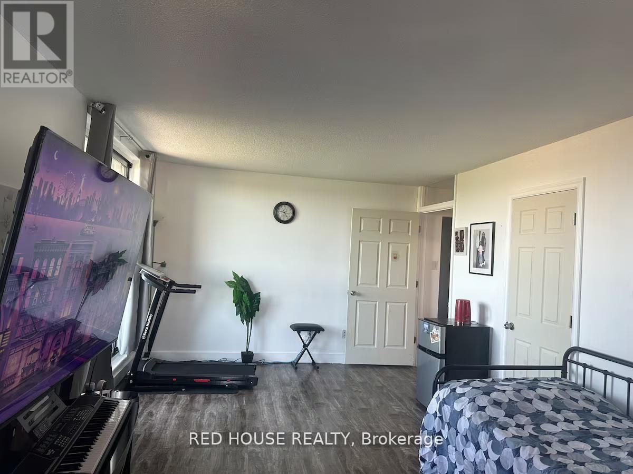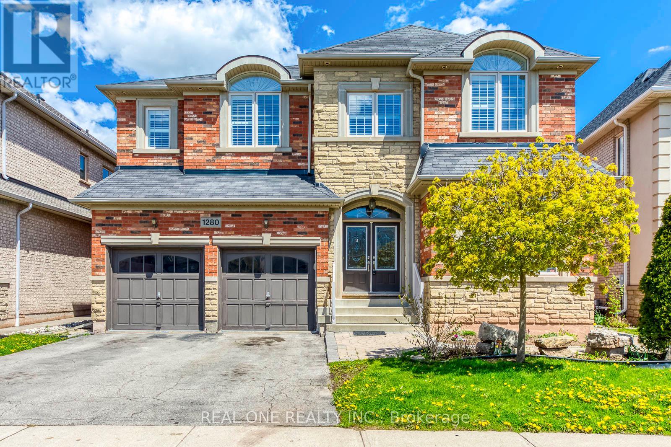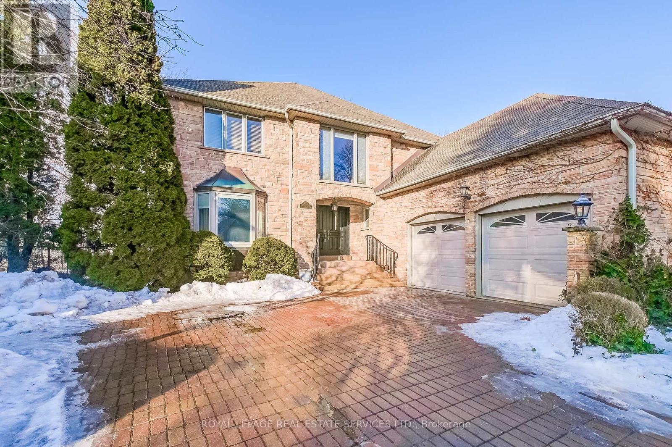332 Baxter Loop Road
Georgian Bay, Ontario
COZY BUNGALOW ON OVER 1 ACRE ACROSS FROM GEORGIAN BAY WITH PRIVATE FORESTED BACKDROP! Imagine starting your day at 332 Baxter Loop Road with the sparkle of Georgian Bay just across the road, your boat waiting at the CNC Marina steps from your door, and a day of fishing, island hopping, or exploring the shoreline ahead. This 1,400 sq ft bungalow sits on a very private 1.13-acre lot backing onto lush forest with no direct rear neighbours, offering space for gardens, outdoor living, and quiet moments under the trees while you enjoy the surrounding nature. Only 5 minutes to Honey Harbour's shops, restaurants, and general store, with Port Severn, Waubaushene, Coldwater, and Midland all close by, you'll also enjoy nearby hiking trails, Georgian Bay Islands National Park, prime fishing spots, and Oak Bay Golf Course just 13 minutes away. The bright eat-in kitchen features a charming brick feature wall and an arched doorway, while the living room offers oversized windows and a sliding walkout to the large side deck, perfect for morning coffee or summer dinners. Three main floor bedrooms, a 4-piece bathroom, and a freshly painted interior provide a fresh, welcoming space, with a full, unspoiled basement ready to suit your needs. A #HomeToStay where your vision can turn potential into something unforgettable. (id:60365)
1107 - 100 County Court Boulevard
Brampton, Ontario
Welcome to 100 County Court Blvd, Unit #1107. This Spacious, Sun-filled Condo Offers 1,272 Sq.Ft. Of Well-designed Living Space With 2 Bedrooms, 2 Bathrooms, and a Large Solarium That Can Be Used as a Home Office or Third Bedroom. The Unit Comes With 2 Exclusive Underground Tandem Parking Spaces and Ample Visitor Parking. The Large Primary Bedroom Features a 4-piece Ensuite With a Soaker Tub and Separate Shower. It Has An Open-concept Living and Dining Area With Large Windows That Give Tons Of Natural Light and Offer Sweeping 11th-floor Views. This Unit Offers Both an Eat-in Kitchen and a Formal Dining Area, Along With a Spacious Living Room; Carpet-free and Includes an Oversized In-suite Laundry Room With Extra Storage. Enjoy A Well-managed Building With Beautifully Landscaped, Park-like Grounds and Mature Trees, Plus Excellent Amenities Including Gated Entrance, 24-hour Security, Gym, Sauna, Billiards Room, Library, Party Room, Squash Courts, Tennis Court, Basketball Court, Outdoor Pool, Bbq Area, and More. Prime Location Close to Highways 407 and 410, Shopping Plazas, Longo's, TD Bank, RBC, Tim Hortons (Just Minutes Away), Sheridan College, Parks, and Right Next to the Future Hurontario LRT. Maintenance Fees Include: Heat, Hydro, Water, Building Insurance, Common Elements, Cable TV, Unlimited Internet, and Central A/C. (id:60365)
261 Blackthorn Avenue
Toronto, Ontario
A truly captivating three-bedroom, two-storey semi that has been beautifully updated and presented at its absolute best. From the moment you arrive, the inviting curb appeal sets the tone for a home where care, comfort & thoughtful design are evident throughout. The sun-filled, family-sized kitchen is the heart of the home, thoughtfully renovated with cooking and entertaining in mind. It features Carrera marble countertops, updated stainless steel appliances, ample prep space & generous storage. It flows effortlessly to the dining area and a private, east-facing backyard complete with a large deck & storage shed - the perfect backdrop for summer gatherings, long dinners & relaxed weekend BBQs. Warm engineered hardwood floors run throughout the spacious and well-proportioned layout on the main & second floor, offering plenty of room for everyday family living. Upstairs, three bright bedrooms and a renovated four-piece bathroom provide timeless appeal. The finished basement adds exceptional versatility with a rec room, additional bathroom & ample storage, ideal for an in-law suite, guest space, home office or cozy media lounge. Set in a family-friendly pocket in Weston - Pellam Park, just steps to transit, parks, schools, and everyday conveniences, within walking distance to General Mercer PS, Carleton Village PS, Oakwood SS, the Stockyards, restaurants & the LRT. Stylish, move-in ready and thoughtfully updated, this is city living done right. One that truly deserves to be experienced in person. (id:60365)
72 - 2605 Woodchester Drive
Mississauga, Ontario
Bright and spacious Mississauga townhouse featuring 4 large bedrooms and a family-sized kitchen with appliances. Enjoy separate living and dining rooms with two walkouts to a large, private backyard-perfect for entertaining and family time. Fully finished basement with an in-law suite offers excellent flexibility for extended family or guests. Located in a quiet, well-managed small complex in the sought-after Winston Churchill/Dundas pocket, close to schools, parks, shopping, transit, and major highways. Don't miss this one-show anytime! (id:60365)
3 Lynngrove Avenue
Toronto, Ontario
Situated in the Highly Sought - After Kingsway Neighbourhood, this Classic Home Smith Tudor and Stone Residence Offers Four Bedrooms on a Sunny South - Facing 40 x 130 ft Lot, Located on a Rare One - Way Street. Meticulously Maintained, the Home Proudly Retains its Timeless Kingsway Character, Showcasing Original Wainscoting, Rich Gumwood Trim, Leaded Glass, Bay Windows, French Doors, Hardwood Floors with Beautiful Patina. The Elegant Formal Living Room is Warm and Inviting, Featuring a Stately Stone Fireplace and Stunning French Doors. The Dining Room is Equally Rich in Character, with Wainscoted Walls and Serene Views Overlooking the Rear Gardens. An Updated Kitchen and Family Room Provide Modern Functionality While Seamlessly Walking Out to a Large Deck and Bright, South - Facing Gardens - Perfect For Everyday Living and Entertaining. Ideally Located Just Steps to the Subway, Kingsway Village Restaurants, Our Lady of Sorrows School, Lambton - Kingsway Junior Middle School, Kingsway College, Brentwood Library, Pool, Community Centre and All Local Amenities. An Exceptional Opportunity in a Premier Location - Location, Location, Location! (id:60365)
8 Passmore Avenue
Orangeville, Ontario
Welcome to this elegant detached home located in the desirable Credit Meadows neighbourhood. Set on a quiet, family-friendly street, this well-maintained property offers space, warmth, and functionality for a growing family.The main floor features new flooring (2026) and professional paint throughout the home (2026), a cozy stone fireplace, and an open-concept eat-in kitchen combined with the living room, complete with granite countertops, updated appliances, a large pantry, and walk-out to the patio and private backyard. A separate family room and formal dining room provide additional living and entertaining space. Main-floor laundry offers convenient access to the outdoors.Upstairs, the spacious layout includes four bright bedrooms, highlighted by a generous primary suite with 2 piece ensuite. The finished basement offers a large recreation room, an additional bathroom, and a workshop.Enjoy a mature, landscaped backyard with trees, perennials, garden shed, small pond, and a deck featuring a covered hot tub-perfect for relaxing or entertaining. Walking distance to elementary and high schools, and close to parks and nature trails.A quiet setting. A spacious home. A perfect place to grow. (id:60365)
1907 - 370 Martha Street S
Burlington, Ontario
*FULLY FURNISHED* - SHORT-TERM RENTAL - Experience upscale short-term living in a brand new 2-bed, 2-bath lake-facing condo in the heart of downtown Burlington. This bright corner suite features unobstructed lake views and floor-to-ceiling windows on two sides, filling the space with natural light.Enjoy premium building amenities including a private swimming pool, fitness centre, resident lounges, and indoor/outdoor BBQ areas. Steps from boutique shopping, cafés, restaurants, and the performing arts centre-perfect for professionals, relocations, or extended stays seeking comfort and convenience. (id:60365)
4281 Torino Crescent
Mississauga, Ontario
Fantastic opportunity to own a detached home in the highly sought-after Rathwood neighbourhood of Mississauga. This spacious residence offers 3 bedrooms, 2 bathrooms, and a fully finished basement, providing ample room for comfortable family living. The main floor features an expansive open-concept living and dining area with wood flooring and a walk-out to the patio, ideal for entertaining. Adjacent to the kitchen is a living room with a brick-faced fireplace, adding warmth and character. The family-sized eat-in kitchen boasts ceramic countertops, ample cabinetry, stainless steel appliances and a breakfast area. The upper level offers three generously sized bedrooms, including a spacious primary suite. The fully finished basement provides additional living space with an open-concept recreation room, laundry area, cold room, and additional storage. Situated on a pie-shaped lot, the home features a large backyard with a deck and gazebo, perfect for outdoor entertaining. Conveniently located within minutes to major highways, schools, shopping, and Square One, this is a home you do not want to miss. (id:60365)
45 Archibald Street
Brampton, Ontario
Welcome to 45 Archibald Street! This rare opportunity invites you to own a beautiful detached bungalow on a quiet, tree-lined street in an established neighborhood just minutes from Downtown Brampton. Offering 3+1 bedrooms and 3 bathrooms, this charming home is move-in ready with all the essentials in place. Step into a bright, open main floor featuring a newly upgraded kitchen with stainless steel appliances, granite countertops, pantry, pot lights, and hardwood flooring throughout. The primary suite includes a luxurious ensuite bath and his-and-hers closets, complemented by two additional bedrooms on the main level. The spacious living room, filled with natural light, offers a direct walkout to a large deck and fully fenced backyard perfect for summer evenings surrounded by mature trees and lush perennials. Downstairs, enjoy a versatile recreation room, along with a separate bedroom and bathroom, a large laundry room, and plenty of storage space. Notable Updates: Kitchen & Ensuite(2016) Most windows and doors ,Hardwood floors & Pot lights, Water Heater (owned)Garage Door (2022). Located within walking distance to parks, schools, shopping, and transit, with quick access to major highways, this home truly blends comfort, convenience, and charm. (id:60365)
801 - 3555 Derry Road E
Mississauga, Ontario
Spacious and well-maintained furnished unit available for rent in a convenient central Mississauga, ideal for working professionals or students seeking comfort and accessibility. This move-in-ready rental features two large balconies with private access, perfect for studying or relaxing, a dedicated free parking spot, and shared use of a fully equipped kitchen, bathroom, pantry, coat closet, and ensuite laundry. ALL utilities are included (hydro, water, and heat), along with high-speed internet for online classes and streaming, and the unit comes fully furnished with a 75-inch TV. Located within walking distance to Malton GO Station, just minutes to Toronto Pearson International Airport, Humber College, public transit, shopping, walk-in clinics, restaurants, and everyday amenities. *some pictures have been virtually staged * (id:60365)
1280 Kestell Boulevard
Oakville, Ontario
Beautifully Upgraded Detached Home on Quiet, Family-Friendly Street in Joshua Creek! This 4 Bedroom & 4 Bath Home Features 9' Ceilings Plus Hardwood Flooring Throughout. Gracious Double Door Entry to Large Foyer. Stunning Updated Kitchen with Granite Countertops, Centre Island, Stylish Tile Backsplash, Stainless Steel Appliances, Butler/Servery Area & Bright Open Concept Breakfast Area with Garden Door W/O to Patio & Yard, Open to Spacious Family Room with Gas Fireplace & Large Windows Overlooking the Backyard. Combined Living & Dining Room Area Plus Sunken Office/Den with Large Windows. 2pc Powder Room Completes the Main Level. 4 Large Bedrooms, 3 Full Baths & Convenient Upper Level Laundry on 2nd Level. Primary Bedroom Boasts W/I Closet (with B/I Organizers) & Spacious 5pc Ensuite with Double Vanity, Large Soaker Tub & Separate Shower. Fenced Backyard with Large Patio Area. Wonderful Joshua Creek Location Close to Top Schools, Parks & Trails, Public Transit, Restaurants, Rec Centre & Easy Access to Highway for the Commuter! NOTE: Photos from Before Previous Tenants... 2nd Level Rooms Have Been Painted Neutral Colours ** (id:60365)
4261 Bridlepath Trail
Mississauga, Ontario
Located in the prestigious Bridlepath Estates and backing onto the scenic Credit River ravine, this exceptional four-bedroom home offers privacy, space, and an unbeatable setting. The striking stone exterior is complemented by a long private driveway and double-car garage, creating impressive curb appeal.The main level features generous principal rooms including formal living and dining rooms, a spacious family room with gas fireplace overlooking the ravine, and a chef-inspired, family-sized kitchen with outstanding preparation space, its own fireplace, and a bright eat-in area also enjoying ravine views. A main floor office is thoughtfully positioned away from the hub of the home, ideal for today's work-from-home lifestyle, and is complemented by a convenient 3-piece bathroom.The upper level offers four spacious bedrooms, including a primary retreat with a large walk-in closet and private 4-piece ensuite, along with an additional full bathroom. The fully finished basement is designed for entertaining and family living, featuring a large games room with billiard table, a recreation/entertainment area with bar and sitting space, plus a separate kids' play area or potential fifth bedroom.Step outside to a private backyard oasis with peaceful views of the ravine and Credit River - an ideal setting for relaxation and outdoor enjoyment. Surrounded by top-rated schools, parks, trails, and nature paths, and minutes to UTM University, public transit, shopping, and major commuter routes including the 403 and 407 series highways, this sought-after community delivers exceptional connectivity while preserving a quiet, natural environment. A rare opportunity to own a beautifully appointed home in one of the area's most desirable enclaves. (id:60365)

