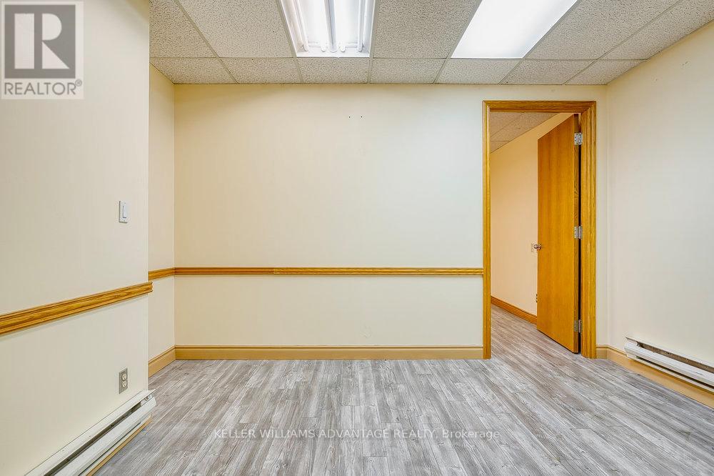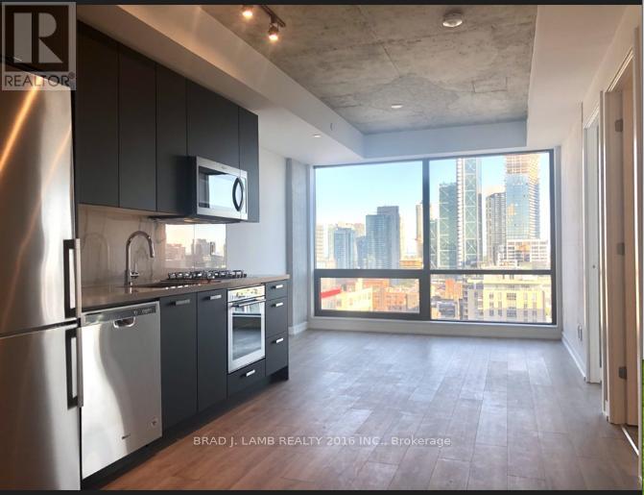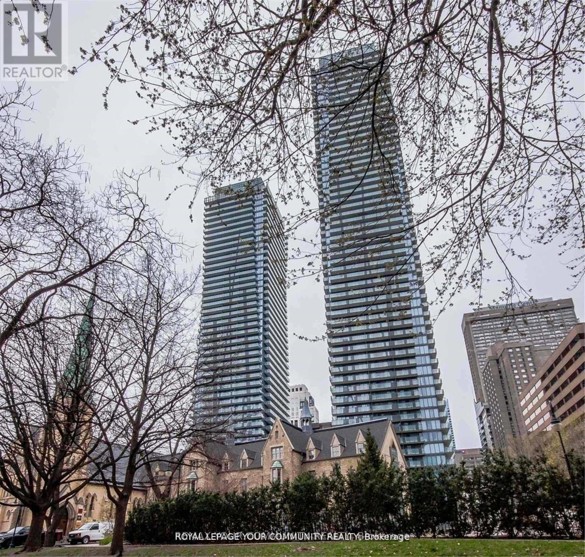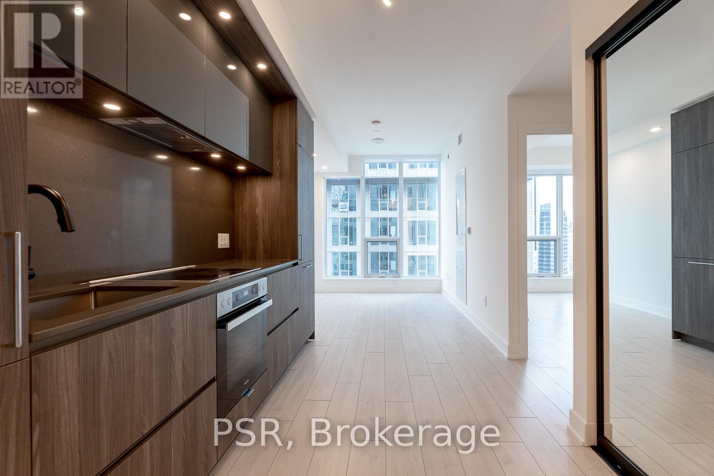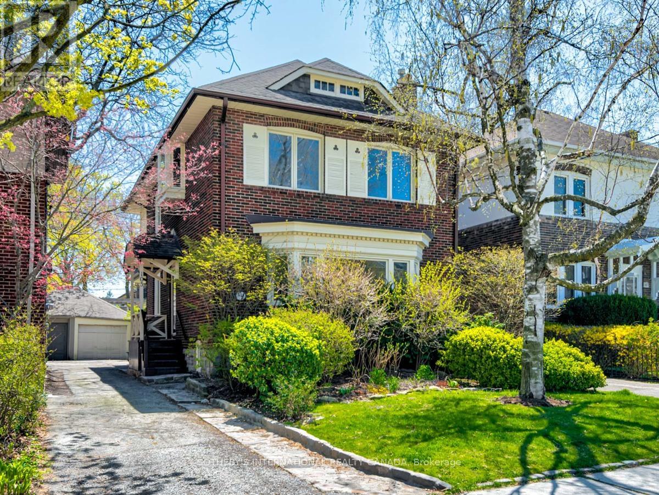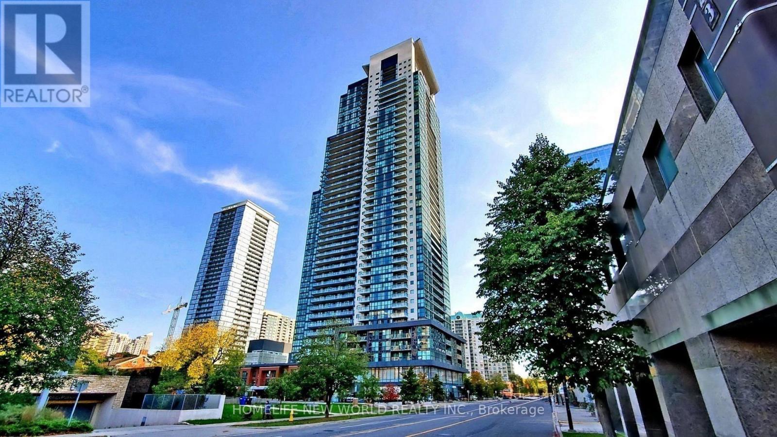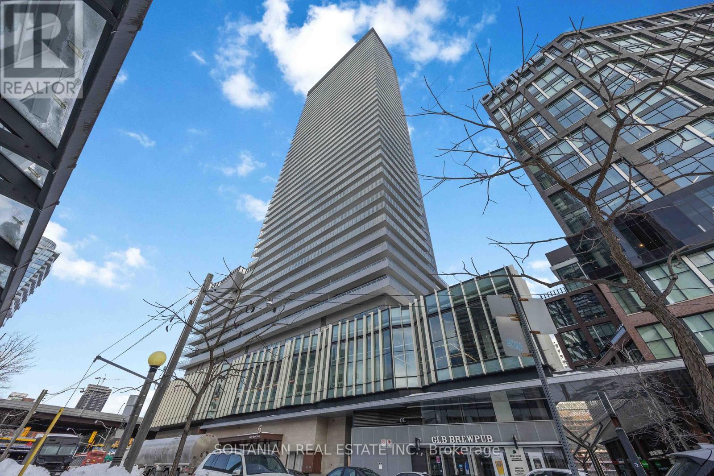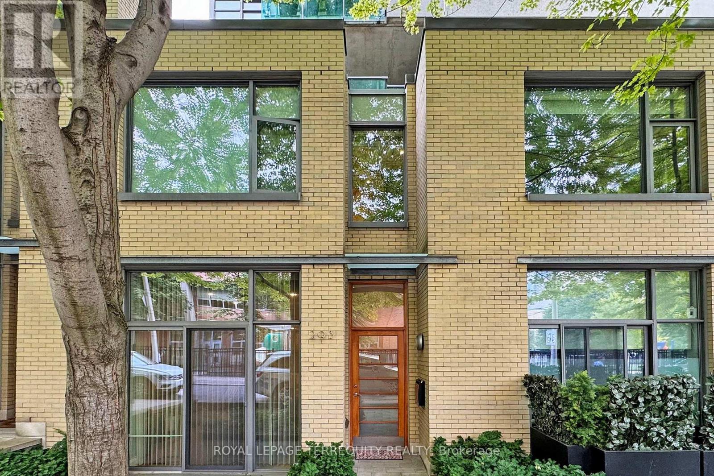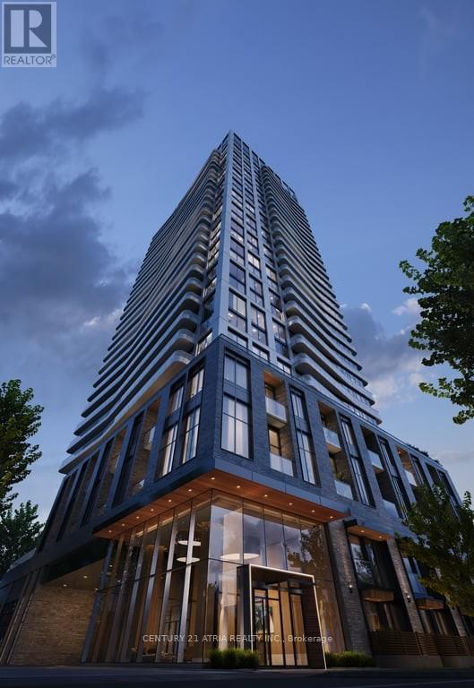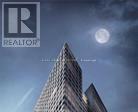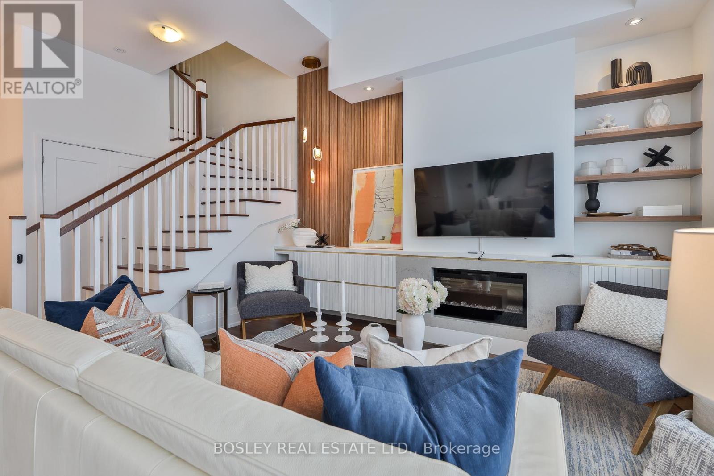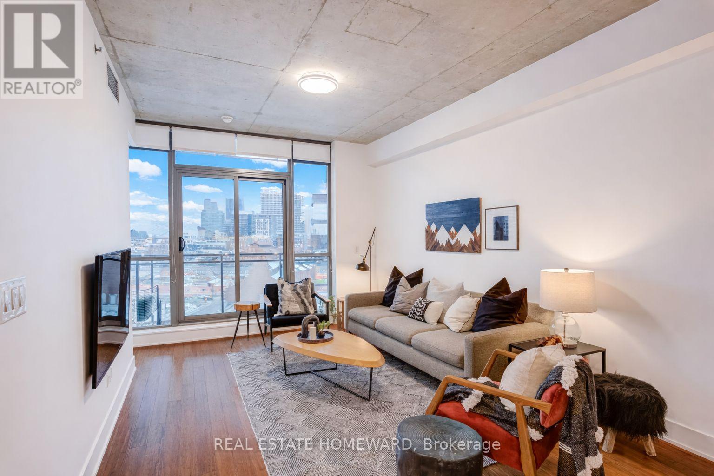203b - 302 Spadina Avenue
Toronto, Ontario
Fantastic, bright 417 square foot office space available for lease in prime location with incredible foot traffic! Near the intersection of Spadina and Dundas, this bustling destination provides immediate access to Chinatown, Kensington Market, and multiple transit routes. Adjacent to the vibrant cultural hub of Kensington Market with its many shops and eateries, this amazing neighbourhood hosts a wide array of residents, visitors and tourists alike! Perfectly situated in an excellent commercial/residential complex. This wonderful building has shared common hallways, bathrooms and elevators (which are cleaned by the landlord). Utilities are included! This unit is ideal for a medical or professional office of any type. (id:60365)
1503 - 458 Richmond Street W
Toronto, Ontario
Situated in vibrant Queen West, this neighborhood has it all! Cutting-edge boutiques, art galleries, hip bars and trendy restaurants, are just a few of the wonderful amenities within walking distance of this bright and spacious 716 SF, 1 bedroom + den home. Soaring 9ft ceilings, floor-toceiling windows and ultra modern finishes in this chic boutique building creates a feeling of zen. The separate den can be used as a home office. Easy access to the Gardiner Expressway to get you in and out of downtown. Take this opportunity to be at the centre of it all at the cusp of King West, Queen West, and the Entertainment district. Make this place headquarters to your work and playground zone. (Photos are from when the property was vacant) . (id:60365)
1708 - 1080 Bay Street
Toronto, Ontario
Luxury Super Modern U Condos - Over 500 sq.ft One Bedroom Unit, Large Balcony, Fully Furnished, Very Bright And Spacious, Engineered Hardwood Floors Thru-out , Beatutiful Kitchen With Exceptional B/I Appliances * 9 Ft Ceilings *A Unique Location Adjacent To The Lush Grounds Of The St Michael's College Campus Of The University Of Toronto * Very Popular U Condominiums - Modern Condo Towers At Bay Street And St Mary Street In Downtown Toronto. Topped With 4,500 Sq Ft Amenities Area With A Wraparound Balcony, Framed By Amazing Views * Fully Furnished * See Floor Plan Attached (id:60365)
3415 - 35 Mercer Street
Toronto, Ontario
Welcome to the NOBU Residences, where luxury meets convenience in the heart of downtown Toronto's vibrant entertainment district! This stunning one bedroom plus den unit offers a contemporary living experience with views of the CN Tower. Situated in the downtown core, residents are just steps away front transit options, world-class restaurants, parks, and the excitement of the Rogers Centre. This unit boasts a thoughtfully designed layout, perfect for modern urban living. Don't miss the opportunity to call this prime location home! (id:60365)
105 Hillsdale Avenue W
Toronto, Ontario
A lovely Chaplin Estates home, just steps to Yonge and Eglinton. This four-bedroom detached house showcases sun-filled interiors with original architectural details, including crown mouldings, plate rails, high baseboards, and hardwood floors, creating a warm, timeless feel throughout. The kitchen is finished with granite countertops and generous storage, while two newly renovated bathrooms add a fresh, contemporary touch. The lower level offers excellent flexibility and could easily be reimagined as an in-law suite, teen retreat, or additional living space. Ideally located minutes from Toronto's most sought-after public and private schools, including Oriole Park, North Toronto Collegiate, Northern Secondary, UCC, Greenwood, and more, this is a home that delivers both enduring charm and everyday convenience in one of Midtown's most coveted neighbourhoods. (id:60365)
1101 - 5162 Yonge Street
Toronto, Ontario
Bright and modern 1+1 bedroom condo in the heart of North York featuring a functional layout with a large den ideal for a bedroom or home office. Comfortable west-facing view with good privacy, not facing main roads, offering a quiet living environment. Freshly painted with new laminate flooring throughout. Modern kitchen with granite countertop and backsplash. In-suite stacked washer & dryer. One parking and one locker included. Luxury building with 24/7 concierge and full amenities including indoor pool, sauna, gym, party/meeting room, table tennis & billiards, and private garden terrace. Direct underground access to subway, library, shops, and grocery stores (soon-to-open T&T supermarket), Close to North York Centre. Transit at doorstep, minutes to Hwy 401, close to restaurants, banks, theatre, and Gibson House Museum, and more.... Must See! Some photos are virtually staged! (id:60365)
719 - 15 Lower Jarvis Street
Toronto, Ontario
Only 5 Years old condo with exceptional lifestyle amenities. This Stunning unit is perfectly located in the heart of the city and features an inviting entrance, two generously sized bedrooms and two full washrooms. This bright condo is situated in the Daniel's Lighthouse, it offers modern elegance and timeless charm. Enjoy unparalleled convenience just minutes from Sugar Beach, Harbour Front Toronto Island Ferry, Union Station, George Brown College, and multiple transit options and Gardner. It is also steps to Loblaws, Farmboy, Shoppers Drug Mart, Restaurants, Starbucks, Cafes and Banks. The unit also includes one parking space and one locker for added storage. Enjoy a generous large 192 sqft balcony, your private outdoor retreat for sunrise coffees and sunset wines. (id:60365)
293 Mutual Street
Toronto, Ontario
The stunning two-storey condo townhouse in Toronto's vibrant Church-Yonge Corridor offers the perfect blend of urban convenience and townhome-style living. This rare 2-bedroom,1.5 bathroom unit in the sought-after Radio City Condos complex feels like your own private retreat on a picturesque, tree-lined street in the heart of downtown.Step inside through your direct private entrance from Mutual Street (plus convenient building access) and discover an open-concept main level with everything you need. The spacious living and dining area flows seamlessly into a modern kitchen equipped with stainless steel appliances, ample cabinetry, and plenty of counter space-ideal for cooking and entertaining.Upstairs, you'll find two generously sized bedrooms, each with large windows and great closet space. With a thoughtfully designed living space there is plenty of room to relax, work from home, or host friends.Just steps from Carlton Street, Yonge Street, College Street, and major transit hubs (TTC subway at College or Wellesley stations minutes away), this unit is located in a prime downtown location. (id:60365)
2313 - 36 Olive Avenue
Toronto, Ontario
Welcome to refined urban living at Olive Residences, ideally located in the heart of North Yorkjust steps from Yonge & Finch. This modern 1 bedroom + den suite offers 9-foot ceilings, anunobstructed west view, and 568 sq. ft. of interior living space plus a 60 sq. ft. balcony,providing a bright and functional open-concept layout. The contemporary kitchen featuresbuilt-in appliances, sleek cabinetry, and quality finishes, seamlessly flowing into thesun-filled living area with floor-to-ceiling windows. The enclosed den can be used as a secondbedroom, home office, or flexible living space. Enjoy access to over 11,000 sq. ft. of premiumamenities, including a catering kitchen, social lounge, co-working spaces, virtual golf lounge,kids' playroom, and an outdoor terrace. Steps to Finch Subway Station, GO Transit, and VIVA busterminal, with restaurants, banks, grocery stores, and everyday conveniences nearby. (id:60365)
1519 - 20 Edward Street
Toronto, Ontario
Move In Ready! Furnished Panda Condo Located On Dundas And Yonge, Close To Eaton Centre, Subway, Sankofa Square, Toronto Metropolitan University, Restaurants, Cinema. T&T Supermarket In The Same Building! (id:60365)
Th105 - 25 Malcolm Road
Toronto, Ontario
Welcome to The Upper House, a luxury townhouse in this boutique condo offering exquisite style & an abundance of space in family-friendly Leaside. This 2-storey home features 1462 SF of interior living plus a 275 SF terrace with BBQ gas line, for a total of 1737 SF. The open concept main floor impresses with soaring 12-ft smooth ceilings, custom Hunter Douglas remote controlled blinds and prefinished engineered hardwood flrs. A show-stopping, wall-to-wall custom entertainment unit anchors the living room, complete with bespoke cabinetry, pot lights, decorative wood paneling, and a contemporary fireplace with mantle & wall-mounted TV with statement light fixture. The dining area sits perfectly between the living room and terrace walk-out, making it ideal for dinners by the fireplace as well as enjoying abundant natural light while at breakfast. The modern chef's kitchen is outfitted with top-of-the-line appliances, including a paneled fridge, dishwasher, and paneled pantry offering functionality while maintaining symmetry. The main floor also includes a large den/office with a double-door closet, which can easily be converted to a third bedroom by adding a wall & glazed French door for privacy. Don't miss the powder rm on the main floor. The upper level enjoys an oversized family room with a 2nd wall-mounted TV (all tvs included) for family movie nights. The principal bedroom features a walk-out to a second outdoor space, his & hers closets and a spa-like ensuite with a glassed-in shower, soaker tub, and double sinks. The 4 PC bath serves the 2 bdrm and family rm. This fabulous offering includes parking and locker. Note this is a pet-friendly building complete with a pet-spa and no size restrictions for your fur babies. A rare opportunity to own a refined townhouse with exceptional design and superior quality finishes (refer to attached Features & Upgrades) in the heart of Leaside! In the top-tier Rolph Rd ES, Bessboroug Dr MS & Leaside High School district. (id:60365)
709 - 90 Trinity Street
Toronto, Ontario
TRINITY LOFTS IN CORKTOWN / Rarely available, sun-filled suite with a highly functional open-concept layout in one of Corktown's most sought-after boutique loft buildings. Features include outfitted wardrobe closets (included), engineered hardwood floors, and 9-ft exposed concrete ceilings for a true loft feel. Spacious bedrooms with sliding glass doors and wall-to-wall west facing windows with roller blinds throughout. The stylish kitchen is equipped with tall cabinetry, quartz countertops, gas range, and stainless steel appliances. Step out to a generously sized balcony with gas line for BBQs and enjoy spectacular, unobstructed skyline and sunset views... Made for easy everyday living with ensuite laundry, Alfred dry-cleaner delivery lockers, and package/parcel delivery directly to your suite. [1 parking space P2#16 included] Building amenities include a gym, party room, and rooftop terrace. ****Live your best life in the heart of Corktown - walk to brunch spots, cafes, shops, parks, the Distillery District, Corktown Common, St. Lawrence Market, and Cooper Koo YMCA. A commuter's dream with transit at your doorstep and the future Ontario Line station steps away. Quiet, safe pocket next to 51 Division, surrounded by bike trails and offering easy access to all major routes...You'll love living here! (id:60365)

