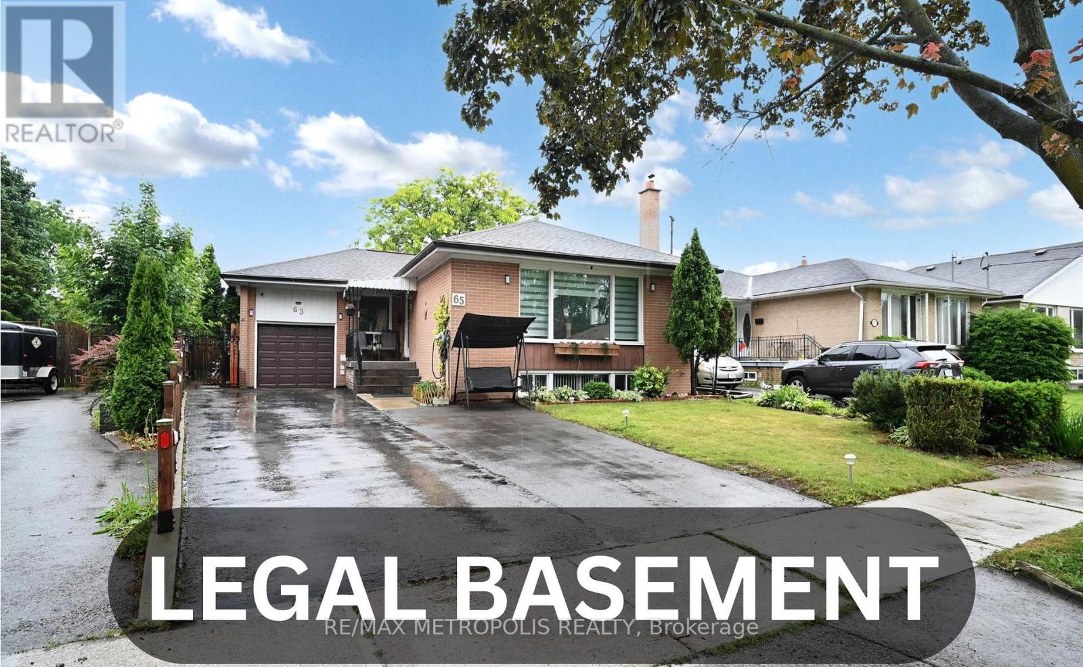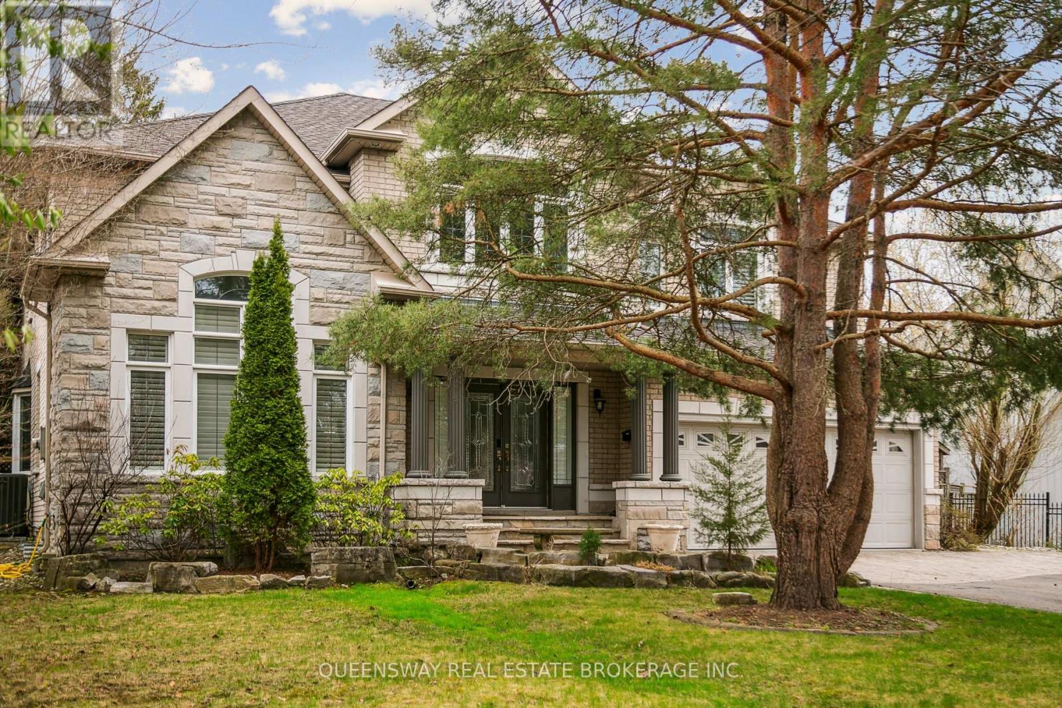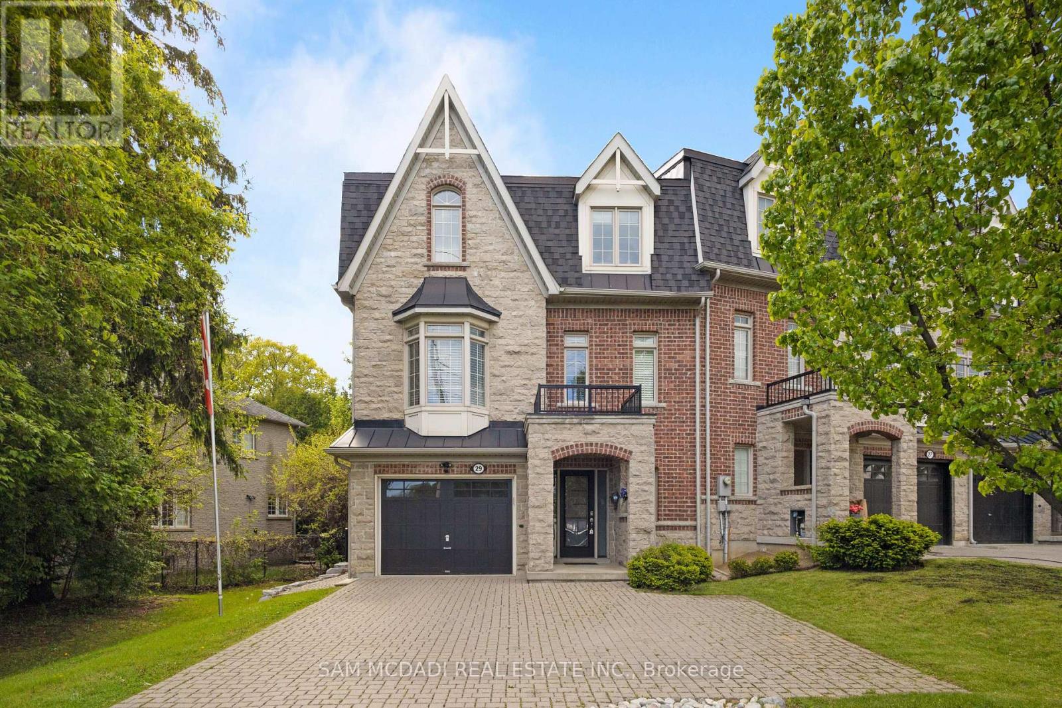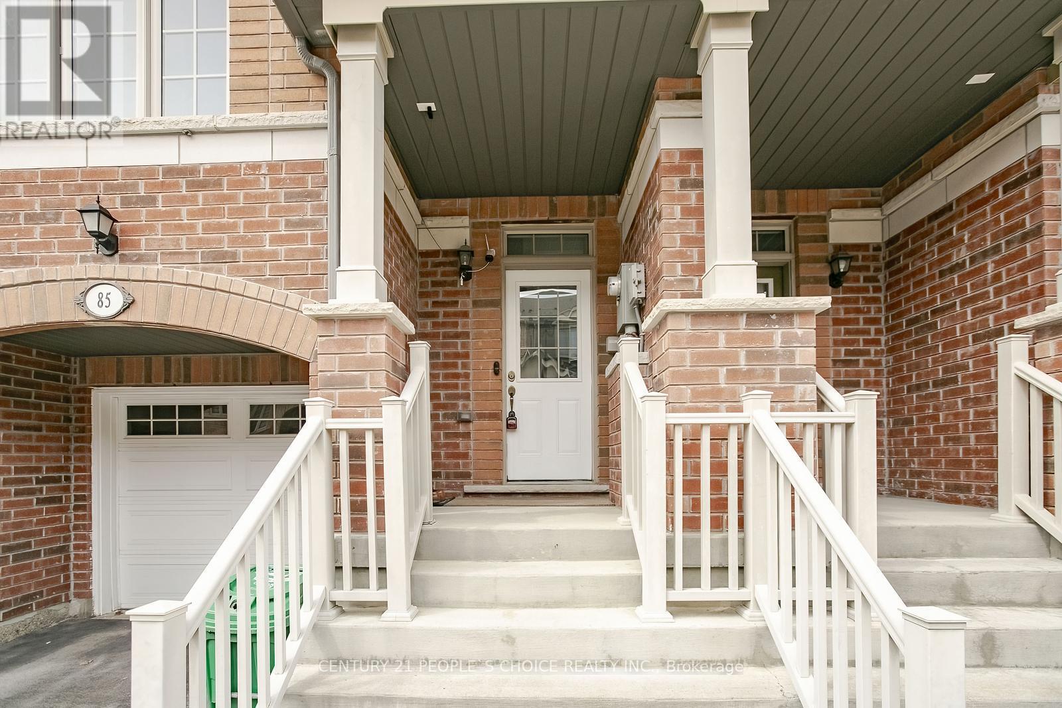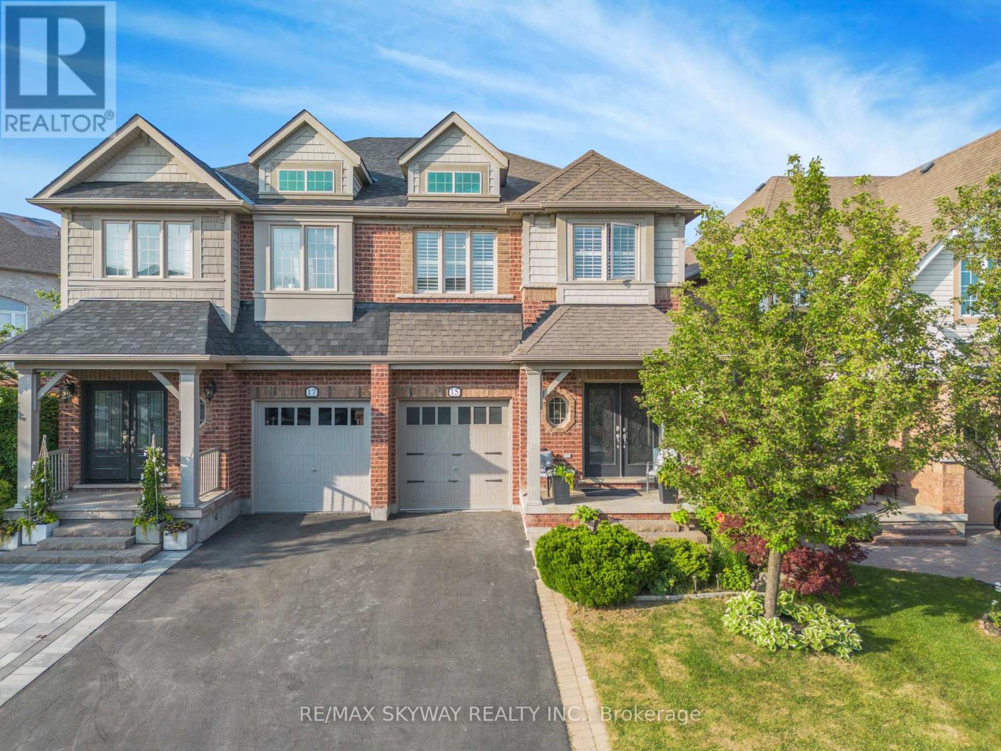65 Alhart Drive
Toronto, Ontario
Spacious 4+2 Bedroom Bungalow with Legal Basement and Excellent Income Potential With Over 2200 Sqft Living Space ! Welcome to this beautifully upgraded bungalow nestled on a quiet, family-friendly streetideal for both homeowners and investors! Featuring a total of 6 bedrooms and newer 4 full bathrooms, this property includes a legal basement apartment and a separate 1-bedroom studio, offering rental income potential of up to $3,500/month.The main floor boasts 4 generously sized bedrooms, including a primary bedroom with ensuite, a second full bathroom, and a brand-new eat-in kitchen (2025). Recent upgrades include new flooring throughout, updated plumbing, and EV charger installation with ESA permit.Downstairs, the legal basement includes a spacious 2-bedroom unit with its own kitchen and washroom, plus a separate 1-bedroom studio currently owner-occupied with its own full kitchen and bathroom. This setup offers two separate income streams or flexible multi-generational living.Enjoy the outdoors in the fully landscaped pie-shaped backyard, complete with a gazebo, perfect for relaxing or entertaining. Located just steps from Humber River walking trails, Albion Gardens Park, and tennis courts, this home is also close to schools, shops, and the new Finch LRT linemaking it a prime location with everything you need nearby. (id:60365)
44 Autumn Glen Circle
Toronto, Ontario
Welcome to Autumn Glen Circle... This 3 bdrm, 3 bath, detached 2-storey in Etobicoke has been meticulously upgraded and cared for to show true pride of home ownership. Situated on a 39' by 96' foot with an attached garage, this home is loaded with character and charm. The main floor boasts a modern eat-In kitchen, new counters, custom backsplash, stainless steel appliances and access to your private covered patio and fully fenced rear patio. Also on the main floor is a private home office which makes working from home a joy. The finished basement has a large rec room with wood burning fireplace, separate bedroom, 3 pc bath, and updated laundry and is a great opportunity for potential rental income. Other recent upgrades include; Potlights (2025), Flooring (2025) Roof (2020), Windows and Doors (2020) Furnace (2015), Air conditioner (2015). Electrical panel is converted to 100 amp circuit breakers. Walking distance to excellent schools (University of Guelph/Humber) and Parks. Close to shopping, public transit and 4-series highways. This is an excellent move-in ready home with the opportunity for turn key investment income. (id:60365)
2273 Woodfield Road
Oakville, Ontario
Welcome to this exceptional, one-of-a-kind bungaloft located in the prestigious Woodhaven Estates of Oakville! Nestled steps from Heritage Trail, Lions Valley Park, and Sixteen Mile Creek, and conveniently close to top private school Rotherglen, this rare gem offers, the perfect balance of nature, luxury, and elite education. Beautifully landscaped and meticulously upgraded, this home features soaring ceilings, gleaming hardwood floors, and designer finishes throughout. Total over 3200 sqft of Luxury living space. The main floor primary suite includes a spacious walk-in closet and a 3-piece ensuite. Designed for entertaining, the open-concept living and dining areas flow seamlessly into a spectacular custom chefs kitchen, complete with granite countertops, stainless steel appliances, restaurant-grade gas stove, and an extended breakfast bar under an 18-ft vaulted ceiling. The second floor loft offers a spacious family room and private study, while the finished basement includes a large recreation area, wet bar, wine cellar, 4th bedroom, and a 3-piece bath. Enjoy a peaceful, low-maintenance outdoor lifestyle with professionally landscaped front and backyards, surrounded by Oakville most scenic ravines. (id:60365)
578 Laurier Avenue
Milton, Ontario
This well-maintained Timberlea home offers a perfect blend of comfort, functionality, and outdoor enjoyment. There are three generously sized bedrooms upstairs, a cozy living room, and a separate dining area. The fully finished basement includes a kitchen and two recreation rooms, offering in-law suite potential. One half of the basement could easily be converted into a bedroom, providing additional living space or rental income opportunities. There is also a full washroom downstairs with a rough in for a washer/dryer to be installed. Step outside to your private backyard retreat, complete with a 14' x 24' in-ground pool surrounded by a spacious patio and deck perfect for summer gatherings and relaxation. A charming gazebo adds to the outdoor living space, offering a shaded area to unwind. With parking for up to five vehicles, including four in the driveway and one in the garage, convenience is at your doorstep. Located within walking distance to schools, walking trails, and shops, and with easy access to major roads, this home offers both tranquility and accessibility. Don't miss the opportunity to make this your family's dream home. (id:60365)
19 Wellesworth Drive
Toronto, Ontario
Welcome to this beautifully renovated raised bungalow, ideally situated on a rare 45 x 130 ft lot in the heart of prime Etobicoke. This modern, move-in-ready home offers approximately 1800 sq. ft. of finished living space and exceptional value for families, professionals, or downsizers seeking quality, space, and location. Step inside to a bright, open-concept layout featuring a sun-filled living and dining area perfect for entertaining. The fully updated kitchen (2021) is the heart of the home, boasting quartz countertops, a large island, stainless steel appliances, and ample cabinetry for all your storage needs. The main level also offers a beautifully updated 4-piece bathroom, two spacious bedrooms, and a king-sized primary suite with a walkout to the expansive backyard ideal for morning coffee or evening relaxation. The lower level is impressively finished with high ceilings and a generous layout that includes a massive recreation room with a cozy gas fireplace, an additional bedroom, a 3-piece bath, a dedicated office, a large laundry room, and extensive storage space. Outside, enjoy the oversized backyard perfect for entertaining, gardening, or simply relaxing. The detached garage, Carport and 5-car driveway provide ample parking. Located on a nice, family-friendly street, you're just steps to neighborhood parks, playgrounds, baseball diamonds, and a local pool. Close to Centennial Park, excellent schools, shopping, public transit, and major highways, this home combines suburban charm with city convenience. Don't miss this incredible opportunity to own a beautifully updated home in one of Etobicoke's most desirable communities. Shows 10/10. Just move in and enjoy! (id:60365)
1356 Monks Pass
Oakville, Ontario
Ideally located in the heart of Glen Abbey, this home backs onto a charming ravine with a gentle creek and peaceful forest trail, offering exceptional privacy and tranquility. Buyers are encouraged to take a short stroll through the trail, just steps from the backyard, to fully appreciate its beauty. In the sought-after Abbey Park High School district and only a 5-minute walk to Monastery Bakery, the location blends convenience with nature.The private backyard oasis features a mature maple, lush lawn, vibrant hydrangeas, peonies, a new fence, and a stone patioperfect for relaxing or planning a future pool or walkout basement. The blooming lilacs and peonies in spring, hydrangeas in summer, and fiery red Japanese maples in fall create an ever-changing seasonal landscape.Inside, every inch of the home is thoughtfully designed to maximize functionality and comfort, offering a spacious feel beyond its square footage. The main floor includes a front office and a generous living room flowing into the formal dining room with serene ravine views. The updated kitchen features a pantry and overlooks the backyard. The bright breakfast area connects to the spacious family room with a cozy gas fireplace and oversized windows. The southwest-facing kitchen, dining, and family room enjoy all-day sunlight and golden ravine sunsets.Upstairs offers four large bedrooms and two full baths, including a primary suite with a walk-in closet and a five-piece ensuite facing the ravine. The finished basement adds versatility with three recreation areas, a private bedroom, full bath with jetted tub, and a wine cellar, all enhanced by four above-grade windows.Hardwood floors on main and second levels, freshly painted interior (2025), new fence and heat pump (2023), roof (2017), and furnace (2019). (id:60365)
1371 Chriseden Drive
Mississauga, Ontario
Welcome to 1371 Chriseden Drive. Located in the prestigious, tree-lined Lorne Park community. This house has 6000 sq.ft. The main floor is 2000 sq.ft. The upstairs is 2000 sq.ft. and the basement is 2000 sq Ft with a separate walkout from the basement. The house was buid in 2004. The lower level has a three piece bathroom. Adjusent to the inground with a new liner is a three piece washroom change room. This home provides the ideal layout and flexibility for multi-generational living allowing everyone to enjoy their own space while staying connected under one roof. In addition to the two car garage there's parking for nine more cars.The main floor features a spacious layout with hardwood flooring, refined finishes, and large, inviting principal rooms. The welcoming family room, complete with a classic gas fireplace, provides a cozy yet open atmosphere. A formal dining room and private home office add both functionality and grace to the main level perfect for entertaining both indoors and outdoors. Upstairs, the primary suite offers a peaceful retreat with a large walk-in closet and a luxurious 6-piece ensuite. . The fully finished walk-out basement expands the living space with a spacious recreation room, a 3-piece bathroom, and a versatile additional room ideal for extended family, guests. Outdoor Features the beautifully landscaped and fully fenced backyard includes a natural wood storage shed, pool and a pool house with a full bathroom, offering wonderful potential for outdoor entertaining and relaxation. Located near top-rated public and private schools, scenic waterfront, trails, Parks, and within easy reach of local shops, restaurants, and cafes. Enjoy quick access to the QEW, GO Transit, and Lakeshore for a convenient commute and lifestyle. (id:60365)
29 Premium Way
Mississauga, Ontario
Welcome to 29 Premium Way, a charming end-unit townhouse nestled in the sought-after Gordon Woods community! With approx. 2,200 SF of living space, this wonderful home is equipped with 3 spacious bedrooms, 2.5 bathrooms & an unrivalled open concept main level with 9 foot ceilings on the 2nd and 3rd level that intricately combine all the primary living spaces. The kitchen is a chef's dream with high end built-in stainless steel appliances, including a Wolf gas range and Subzero Fridge, ample upper and lower cabinetry space, a centre island, and a butler's servery ideal for when you're hosting those lavish dinner parties with family and friends. Expansive windows with Hunter Douglas window covers are found throughout & brighten the entire home with an abundance of natural light. Access the upper deck directly from your family room, providing a seamless indoor-outdoor entertainment experience for guests or the perfect area to enjoy your morning coffee. Ascend to the 3rd level, where you will locate the Owners Suite featuring a 5-pc ensuite designed with a soaker tub, a freestanding shower, and a generously sized walk-in closet. Down the hall 2 bedrooms await that share an upgraded 3pc bathroom with marble floors. For added convenience, the laundry room is also located on this level. For those looking for extra parking, the private driveway provides space for 4 vehicles while the garage offers tandem parking for 2.5 vehicles, totalling 6.5 parking spaces. This unit is also the only property that does not have a shared driveway. Being a corner unit, you will also enjoy the convenience of a larger backyard with a side yard that is beautifully landscaped with mulch and river rock for easy outdoor maintenance. An absolute must see, this home not only offers a beautiful interior, however, provides utter convenience with Mississauga's LRT being built right around the corner and a bicycle path/nature trail over the QEW. (id:60365)
56 Attview Crescent
Brampton, Ontario
A Place Which You Can Call Home Super Clean Offers Double Door Entry , 3 + 1 Bedrooms with 4Washrooms . Finished Basement With Sep-Side Entrance , Separate Laundry And Sep Kitchen In The Basement . Upstairs is carpet installed Almost a Year Ago Over Hardwood . Roof And AC Installed In 2023 , All appliances Are In Brand New Condition . Central Vacuum Changed in 2023 . 1 Min Walk to Bus Stop , 5 Mins Walk to Gurudwara Sahib , School and Plazas All In 5 Minutes Walk ,2Mins Drive To Gore Mandir , 5 Mins Drive To Costco And Hwy 427 . (id:60365)
85 Sea Drifter Crescent
Brampton, Ontario
Beautiful, well-maintained 3+1 townhome available in a highly sought-after area of East Brampton at Ebenezer and Gore Road. Featuring large windows throughout and a finished walk-out basement (by the builder). in 2015 this home boasts a premium brick and stucco elevation with a portico, 9' ceilings, and an open-concept layout. It includes an oak staircase, hardwood flooring on the main floor and in the second-floor hallway, a master walk-in closet. Fresh painted, with a built deck, direct garage entry, and a walk-out basement recreation room leading to the backyard. Conveniently located steps away from Humber college, Grocery stores, HWY 427, Religious Places, all amenities and more! (id:60365)
201 - 223 Webb Drive S
Mississauga, Ontario
Welcome to Unit 201 at 223 Webb Drive a rare corner suite offering spacious, modern living in the heart of Mississaugas vibrant City Centre.This beautifully maintained 2 bedroom + den, 2-bathroom condo boasts nearly 1,000 sq ft of functional living space, featuring floor-to-ceiling windows, 10-ft ceilings, and an abundance of natural light. The open-concept layout includes a generous living and dining area, perfect for entertaining, and a modern kitchen complete with granite countertops, stainless steel appliances, and a convenient breakfast bar.Step out onto your oversized private terrace one of the largest in the building ideal for outdoor dining, gardening, or simply relaxing with city views. The primary bedroom offers Features A His-And-Hers Closet And A Luxurious 5-Piece Ensuite , while the second bedroom is spacious and bright. The den provides the perfect work-from-home setup or can easily serve as a guest room or nursery.A rare and highly convenient feature of this unit is the direct access to the suite from the parking level allowing you to skip the elevator or stairs when bringing in groceries, strollers, or assisting loved ones. It's perfect for easy day-to-day living.Located in the award-winning Onyx Condominium, residents enjoy luxury amenities including a 24-hour concierge, fitness centre, yoga studio, indoor pool, rooftop terrace, Party Room With A 180-Degree Window View Of The City , guest suites, and more.Steps to Square One Shopping Centre, Sheridan College, public transit, GO Station, restaurants, parks, quick access to HWY 403/401/QEW, and Future LTR access. Don't miss this rare opportunity to own a stunning urban retreat with unmatched outdoor space and direct suite access in one of Mississauga's most desirable condo communities. (id:60365)
15 Tokara Avenue
Caledon, Ontario
Welcome to an amazing Semi-Detached Home in the sought-after Southfields community of Caledon! This beautifully landscaped residence boasts of a modern open-concept floor plan, highlighted by stunning hardwood floors, soaring 9' ceilings, elegant pot lights, and beautiful hardwood stairs. The gourmet kitchen features a breakfast bar, granite countertops, stainless steel appliances, a gas range, and a convenient pantry nook. Upstairs, there is a large primary bedroom that offers a luxurious 5-piece ensuite, complemented by two additional spacious bedrooms. A large study area space provides flexibility and can be easily converted into a 4thbedroom. Also conveniently located on the second floor is a spacious laundry room. The finished basement is perfect for entertaining, with a great room, a 2-piece wash room, laminate floors, pot lights, and plenty of storage space. Situated on a family-friendly, quiet street with no sidewalk, this home is just across from the Southfields community center. Situated very close to public transit, a splash pad park, public and Catholic Elementary Schools. Don't miss out on this chance to make this property yours to pride in. Come take a look, you won't be disappointed! (id:60365)

