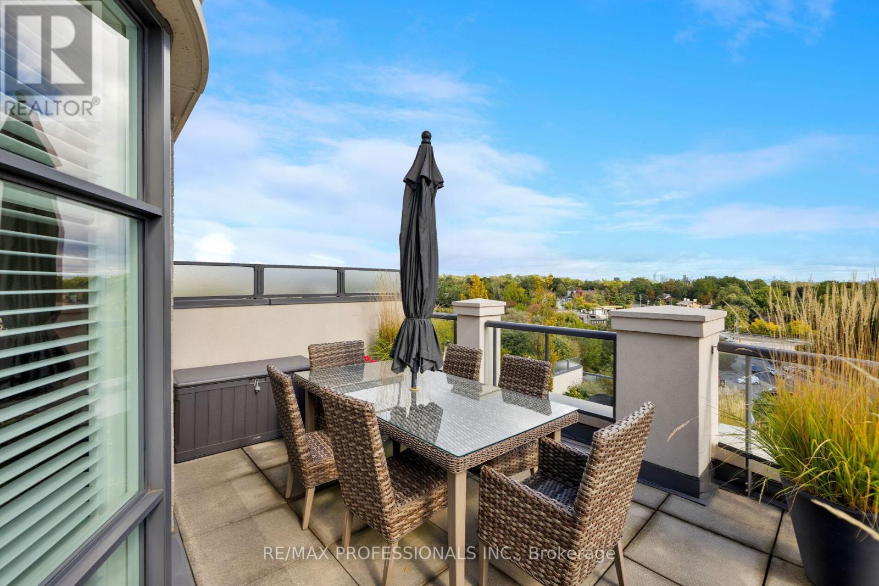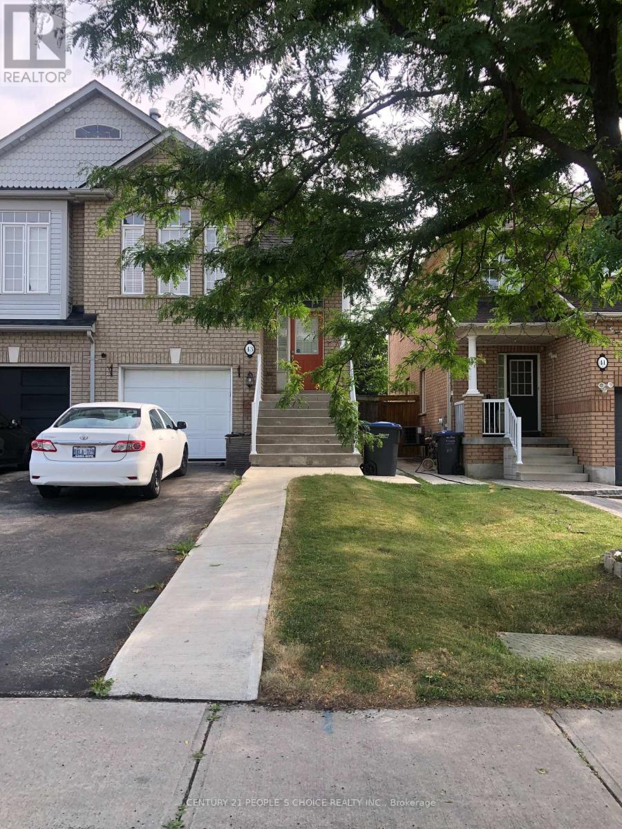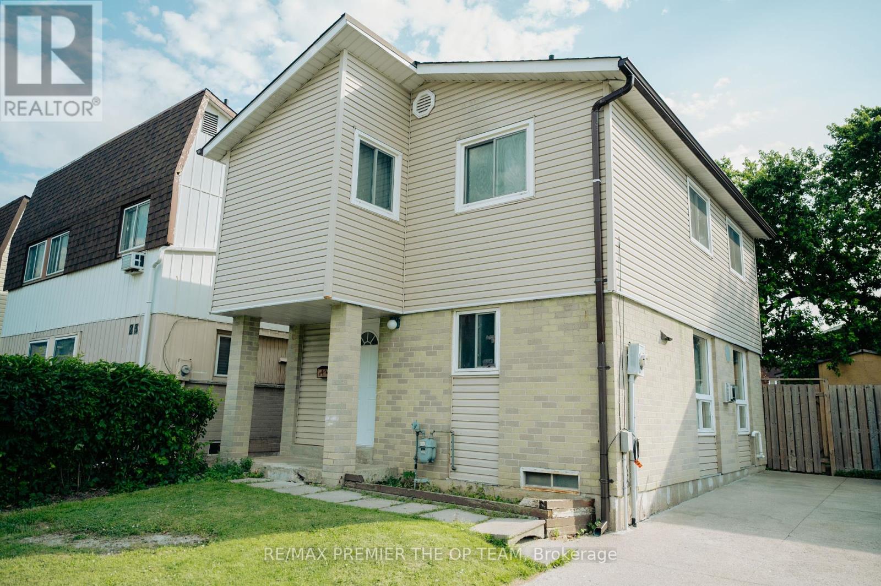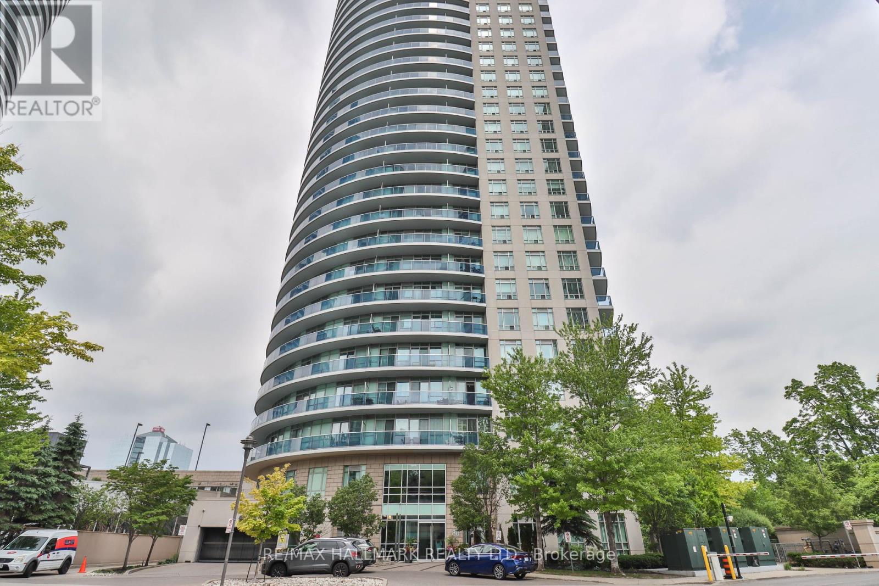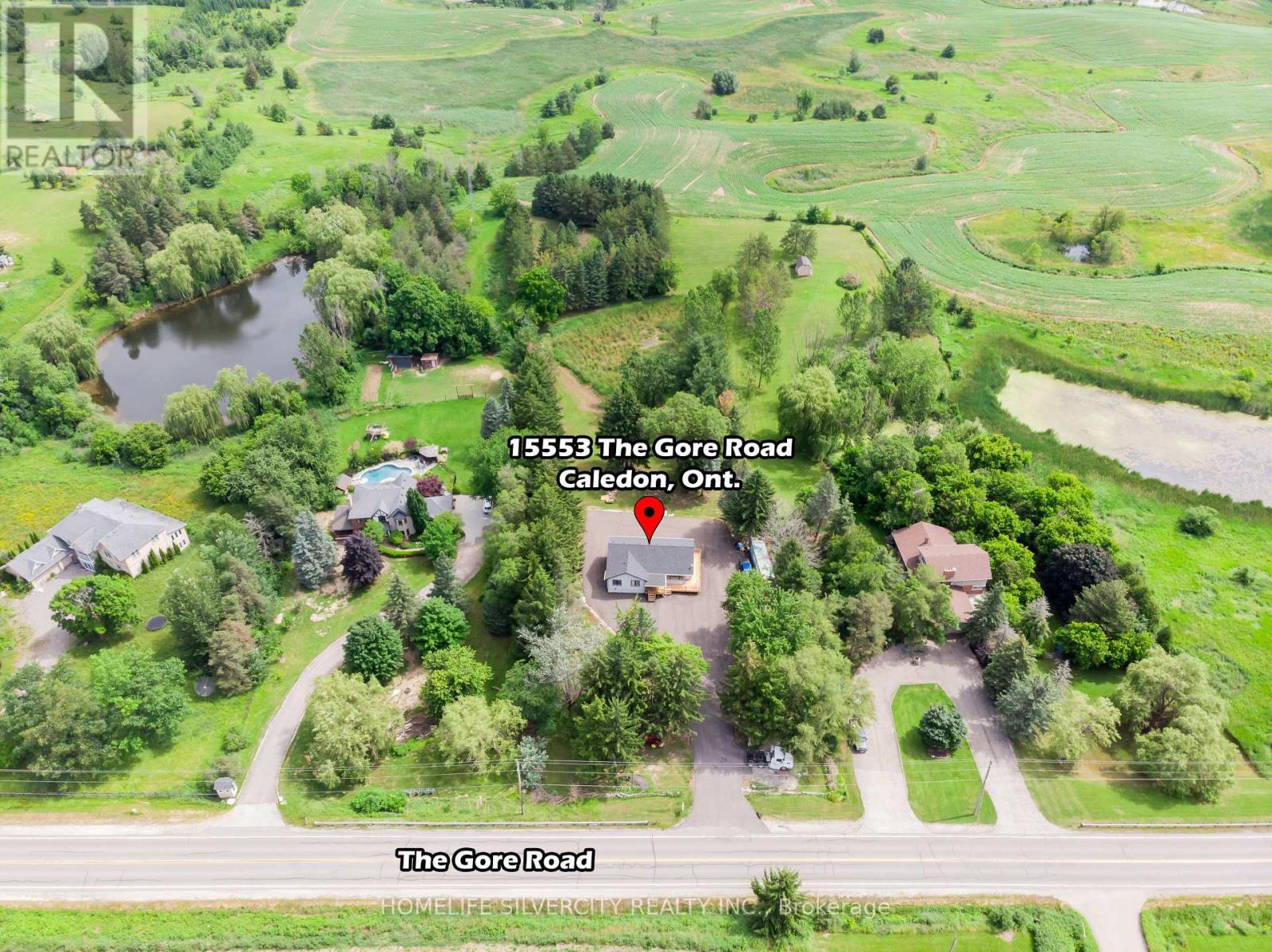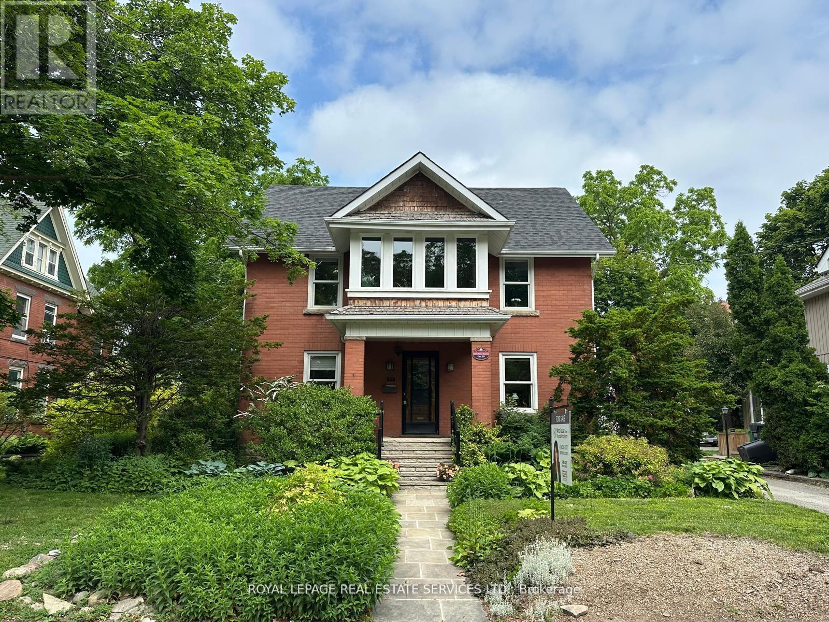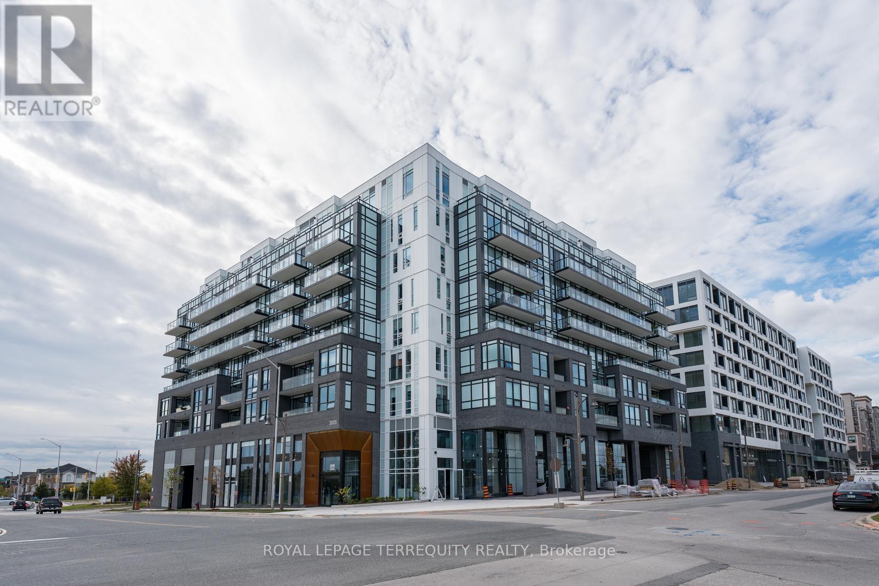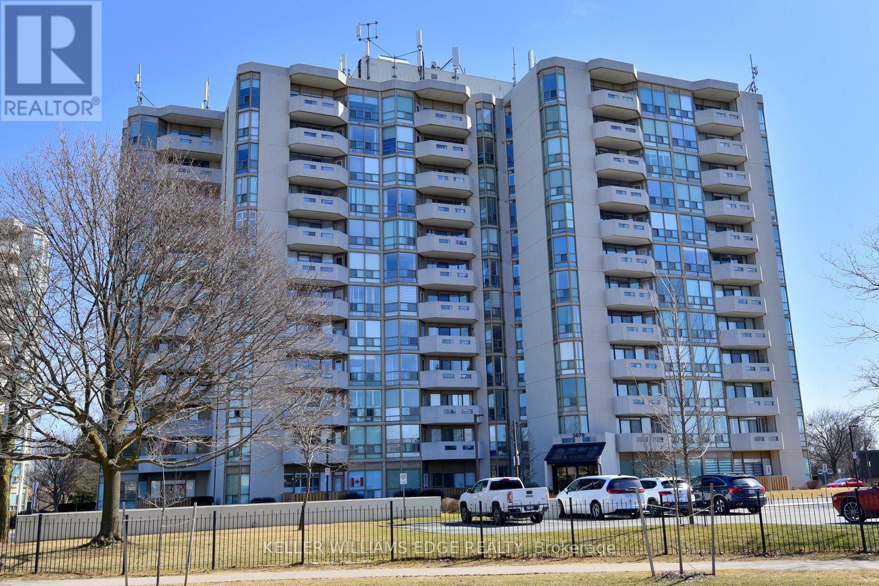Lph7 - 9 Burnhamthorpe Crescent
Toronto, Ontario
Condominium living without compromise! Lower Penthouse 7 is the most well-finished suite to come available in St Andrew on the Green in recent memory - enter to dramatic soaring ceilings, with book-matched marble slab floors transitioning into hardwood throughout the rest of the home, the entryway sets the tone for the attention to detail and care put into the suite. For those who love to cook, you can do so in style with an open concept kitchen complete with a Wolf gas range, or fire up the grill on one of your two terraces. The bedrooms are well-sized with a gracious primary suite featuring a 5-piece ensuite bath and custom walk-in closet. Those seeking space will appreciate the over 1700 sq ft of interior living space, accented with features that matter - ample kitchen storage, complete with separate pantry, a walk-in front hall closet, built-in additional cabinetry, three convenient parking spaces (Including EV Charger) and two extra storage lockers. St Andrew on the Green is one of the West End's most premium condominium communities - it's a true neighbourhood feeling. Amenities include guest suites, a party room with a kitchen and barbecues, a pool, a hot tub, a car wash, ample guest parking, a 24-hour concierge, and maintenance fees that include all utilities, including internet and cable. (id:60365)
43 Sheepberry Terrace
Brampton, Ontario
Stunning Executive Semi Perfectly Situated in the Sought After Fletchers Meadow., 43 Sheepberry Continues to Marvel. A Corner Lot, Backing onto A Ravine & House ,Excellent Location & for first-time buyers and investors. Walking distance to Sandalwood. Potential for Basement Apartment. (id:60365)
Upper - 5506 Fleur De Lis Court
Mississauga, Ontario
Beautiful 4 bed room Home -MAIN & UPPER LEVEL In Exclusive Cul-De-Sac of prime Central Mississauga , Brick exterior and new concrete walkway around the House. Walk through bright foyer provided by sky light in day and pot lights in night. Hardwood throughout main and upper living areas. Quartz countertop in Kitchen, Pantry in kitchen Breakfast area looking into backyard, deck. Huge Master Bed Room W/ Sitting Area, 3 out of 4 BRs with additional closets, Cozy deck. Located next to McLaughlin scenic route, Close to Hwys, Schools, Heartland &Conveniences (id:60365)
22 Geraldine Court
Brampton, Ontario
Welcome to Northgate A Turnkey Gem in a Family-Friendly Community!This beautifully updated 3-bedroom detached home is nestled in the sought-after Northgate neighbourhood, offering exceptional value for first-time buyers, young families, and savvy long-term investors. Thoughtfully upgraded throughout, the main floor features modern pot lights, sleek laminate flooring, and a bright, open-concept layout anchored by a stylish kitchen with stainless steel appliances, refinished cabinets, and a versatile breakfast bar perfect for casual meals or entertaining.Step outside to enjoy a private 33x83 ft lot with a spacious backyard ideal for summer BBQs, family play, or future landscaping dreams. The private driveway accommodates up to 3 cars, making daily convenience a breeze.Located just steps from Chinguacousy Park, top-rated elementary and high schools, recreational centres, sports facilities, and shopping, this home offers the ultimate blend of comfort and accessibility in one of Bramptons most established communities. Move-in ready and loaded with charm all thats missing is your personal touch. Dont miss this opportunity schedule your private showing today and step into your future home! (id:60365)
511 - 80 Absolute Avenue
Mississauga, Ontario
Welcome to this beautiful 1+1 Bedroom Condo with 2 Full Bathrooms in the Heart of Mississauga! A stunning unit featuring 9-foot ceilings and an open-concept layout. Enjoy a modern kitchen with a centre island, breakfast bar, granite countertops, stainless steel appliances, and stylish backsplash. Upgraded laminate flooring throughout and a spacious private balcony with an unobstructed ravine view make this home truly special. The Den, has a closet and walkthrough access to a 3 pce bath, can be easily used as a second bedroom. Located just steps from Square One Mall, public transit, and Celebration Square. Easy access to major highways: QEW, 403, 401, 410, and 407. Enjoy resort-style living with access to a 30,000 sq ft recreation facility. (id:60365)
15553 The Gore Road
Caledon, Ontario
Charming Fully Renovated top to Bottom 3Bedroom two full bathroom on main floor Bungalow With A Walk Out two bedroom ,two full bathroom Finished Basement with Separate Entrance, Sits On A2.45 Acre Property Overlooking The Hills In Caledon. Located On One Of The Most Desirable Country Roads In Caledon, Full Size Custom Kitchen, porcelain tiles, High End Kitchen Aid Built In Appliances, Quartz countertops, wooden Floor throughout the house, The Basement Is Fully Finished With A Level Walk Out Basement Has Large Windows Which Feels Just Like Being On The Main Floor .Recently Spent top $$$$$$ over 300k for top Quality Renovation .Must see You Can't Go Wrong. Don't Miss Out. (id:60365)
20 Benadir Avenue
Caledon, Ontario
Welcome to 20 Benadir Ave! Warm & Inviting Super Southfield Semi Detached 3 Plus 1 Bedroom, 4 Washroom. Don't Miss This One!! This Home is Spotless!! Main Floor With 9 Foot Ceilings. Open Concept Dining Room Kitchen Family Room. Hardwood Flooring on main Floor. Bright Eat In Kitchen Walk Out to 2 tier deck with Gazebo & Fully Fenced Backyard. High End Stainless Steel Appliances Including Smooth Top Stove, B/I Microwave, Fridge & Built In Dishwasher. California Shutters on all windows. Hardwood stairs and landing to 2nd Floor. Primary Bedroom Hardwood floor with Walk In Closet and Bright 4 pc Ensuite Washroom. Other 2 Bedrooms are Bright With Large Closets. Beautifully finished Basement, Carpet tiles With Office / bedroom. Large cozy recreation sitting area 2 pc washroom, Laundry area. This Home Is Spotless And Ready To Move In! Close To Schools, Shopping, Rec Centre and everything Southfields has to offer!! Please leave your business card when showing this beautiful home.. (id:60365)
6 - 2254 Upper Middle Road
Burlington, Ontario
GREAT LOCATION! This lovely three bedroom, 2.5 bath condo townhome is spacious and ready for your growing family. Perfectly situated in a super desirable neighbourhood, this home is walking distance to shopping, schools and parks. The finished basement offers even more living space and an extra bathroom. The private/fenced backyard offers a lovely sanctuary to enjoy the quiet surroundings. (id:60365)
32 Wellington Street E
Brampton, Ontario
Timeless Elegance Meets Modern Comfort in the Heart of Downtown Brampton. Step into the charm and character of this stunning home where timeless craftsmanship meets thoughtfully curated modern updates. From the moment you enter, you'll be captivated by the exquisite millwork, rich hardwood flooring, and a classic floor plan that seamlessly blends formal elegance with everyday comfort. An inviting fireplace sets a warm, sophisticated tone in the main living area, while the layout offers both traditional and open spaces perfect for entertaining and family life. With four spacious bedrooms on the second floor and a massive finished loft that serves beautifully as a fifth bedroom or luxurious primary retreat, this home adapts effortlessly to your lifestyle. The upper sunroom offers a tranquil space to unwind, overlooking the front gardens and adding to the homes enchanting charm. At the rear, a stunning family room addition with wraparound windows brings the outdoors in, showcasing a private backyard oasis filled with lush perennials, blooming wisteria vines, and a newly built deck ideal for summer entertaining or peaceful morning coffees. A designated garden plot allows you to grow your own vegetables, and a double garage provides ample storage or the potential for a future garden suite, workshop, or spacious two-car parking. There's room for up to 5 vehicles total. Enjoy modern updates throughout, including NEW UPGRADED ELECTRICAL, renovated bathrooms, a modernized kitchen, some newer windows (2024), a new roof (2022), and efficient gas radiant heat for year-round comfort. Located just steps from Gage Park, downtown shops, acclaimed restaurants, cultural events, walking trails, and GO Transit, this rare offering is more than a home its a piece of Downtown Brampton's elegant lifestyle with all the conveniences of contemporary living. Don't miss your chance to own this one-of-a-kind downtown gem. Schedule your private viewing today. (id:60365)
Ph 802 - 3005 Pine Glen Road
Oakville, Ontario
Take advantage of a $24,000 HST rebate and a potential rebate up to $50,000 for first-time homebuyers through the new GST/HST refund program. Only applicable to purchases from a new home builder. This beautifully designed penthouse suite offers exceptional value and elevated living with 10ft ceilings, premium laminate flooring, sleek cabinetry with under lighting, roller window shades and brand new stainless steel appliances. Included with the unit is 1 parking space and a private storage unit. Residents enjoy access to premium building amenities, including a fully equipped fitness centre, library/TV lounge, dining area, dog wash station and a landscaped outdoor terrace perfect for entertaining or relaxing. Ideally located in the heart of Oakville, just minutes to Bronte GO Station, Hwy 403 and Oakville Trafalgar Hospital, with scenic trails at Fourteen Mile Creek just steps away. This is more than a home, it's a lifestyle of comfort, convenience and opportunity. Don't miss your chance to own this new, never lived in condo! (id:60365)
257 Elizabeth Street
Brampton, Ontario
Fantastic opportunity on one of Brampton's most sought after streets! This 4 bedroom bungalow exudes charm and is brimming with possibilities! Perfect opportunity for a savvy investor or someone who wants to live in the Best part of Brampton! The L-shaped living/dining room boasts beautiful crown moulding and textured ceilings. The original maple hardwood floors have been pristinely maintained under the carpet t/out the main floor! The kitchen offers plenty of cabinets and an eating area plus pantry and access to the back door to yard & the basement. The separate entrance offers the possibility of creating a secondary living space for in-laws or teenagers! Main bath w/closet with laundry chute. Previously finished with/large rec room, den/5th bedroom and a mini kitchen, the bsmt is a blank canvas! There's a large laundry room and a full 4 pc bathroom in good condition and a workshop/utility room. **EXTRAS** The pool equipment is inside the utility room so like new, new furnace & HWT 2024, most windows have been replaced, roof approx. 15 yrs. Huge yard on a corner lot with patio & pergola and fenced inground pool, with lots of extra lawn within. (id:60365)
203 - 5070 Pinedale Avenue
Burlington, Ontario
Pinedale Estates is a wonderful place to call home! This unit features 830 sq. ft of living space with 1 bedroom, 2 bathrooms and a balcony. The balcony over looks your own park like setting with trees, grass and a wonderful sitting area. You have one underground parking space which is your own along with a private locker. This is a non-smoking building with no dogs allowed and close to shopping, transit and Lake Ontario. The building has several amenities you will wish to enjoy including a sauna, hot tub, pool, driving range, party room, billiard room and a library. (id:60365)

