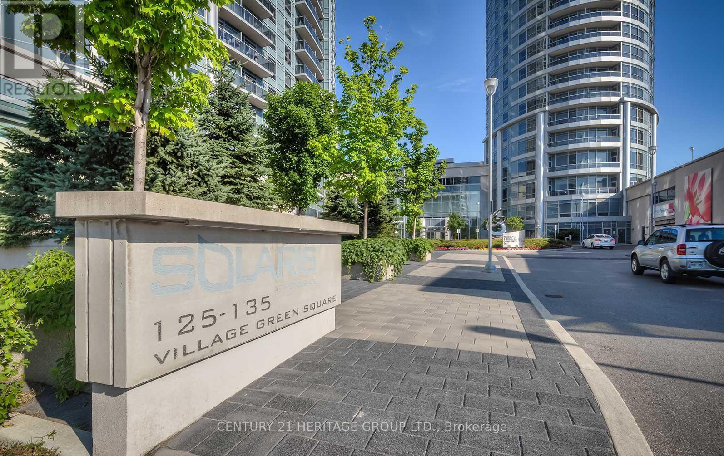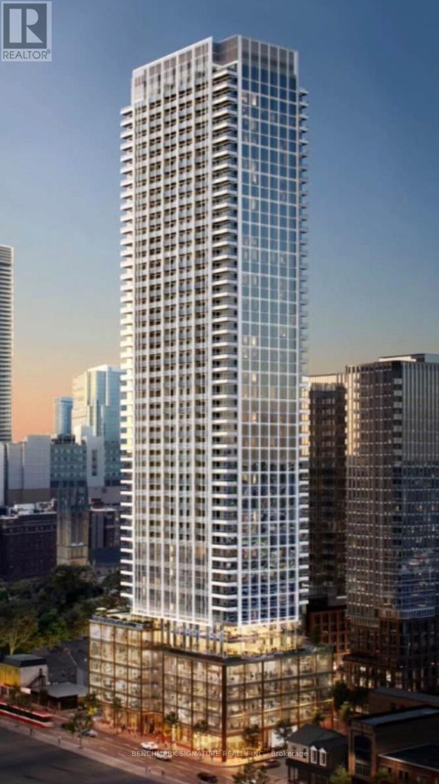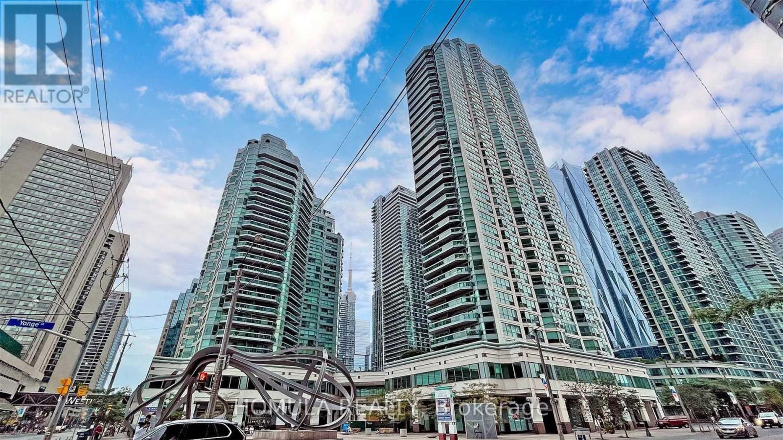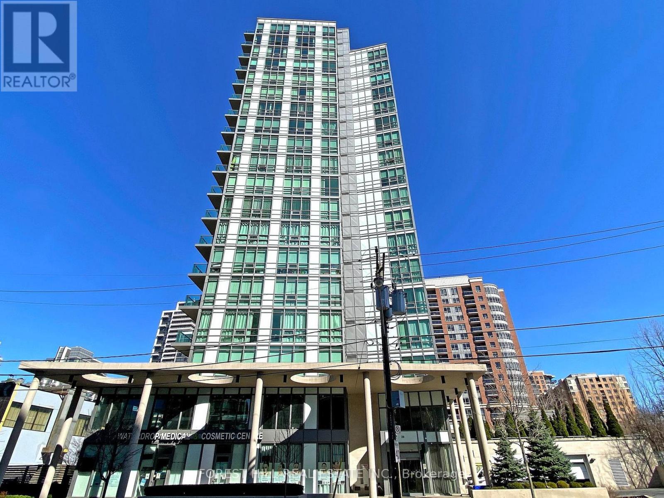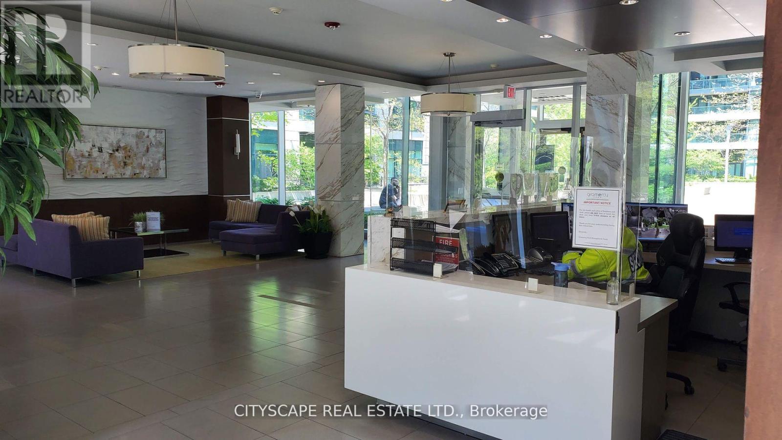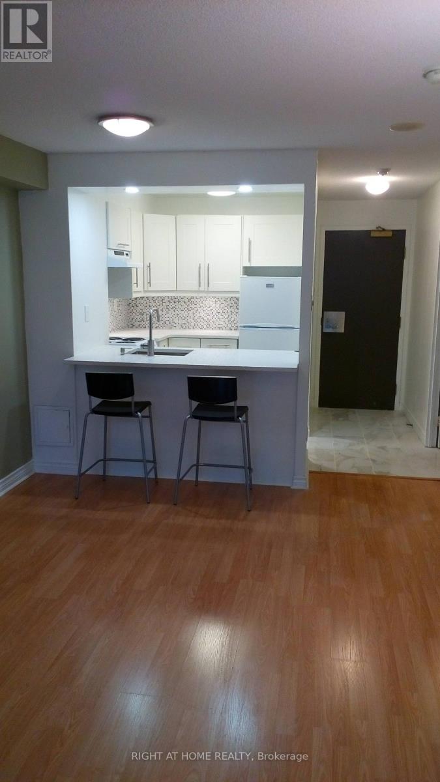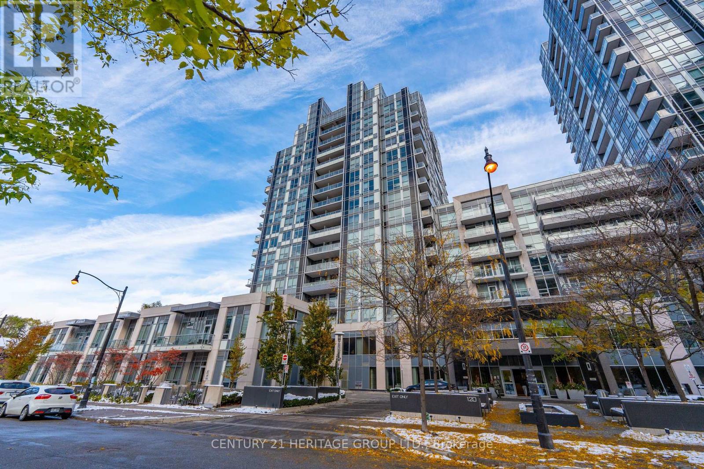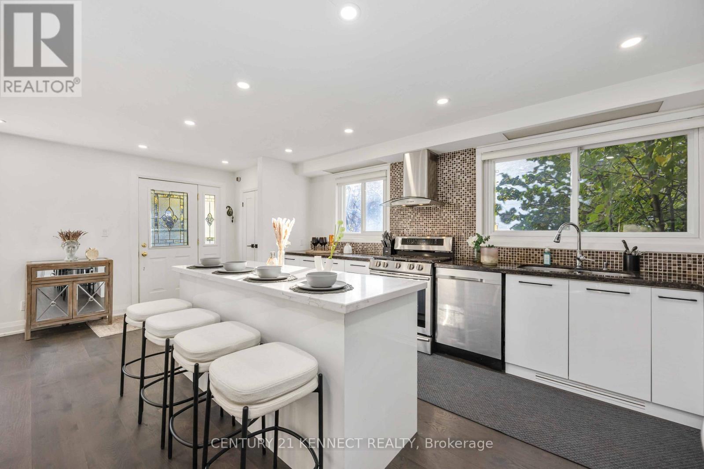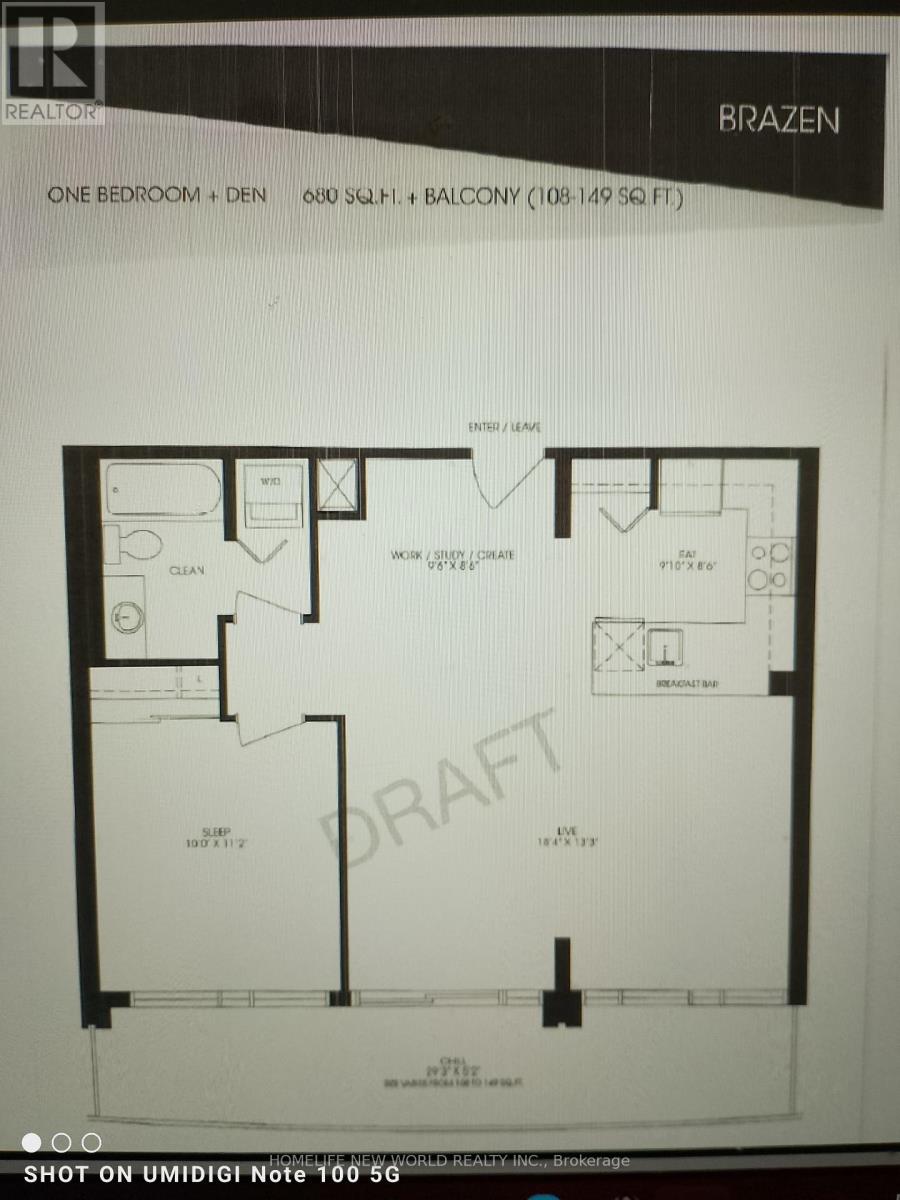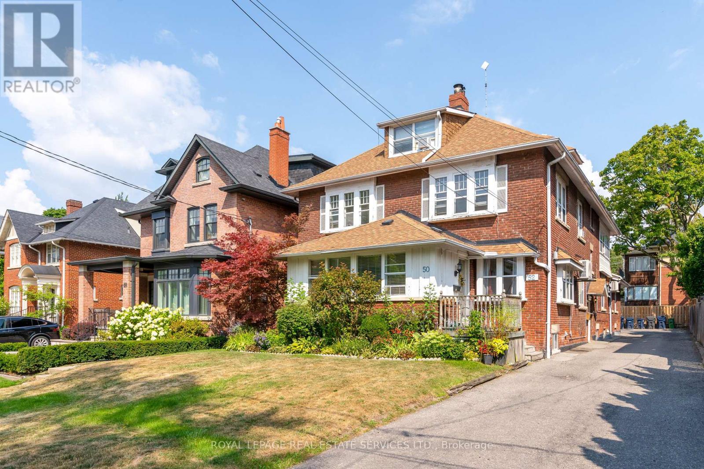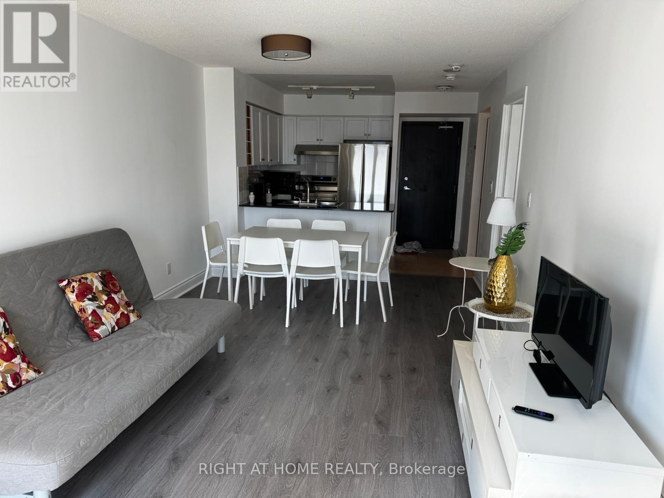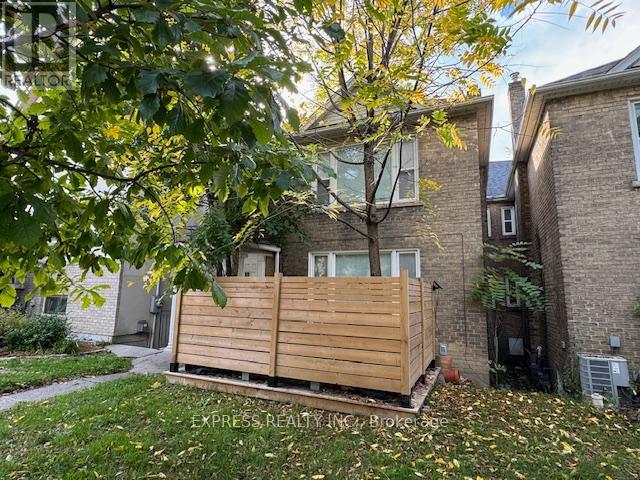1511 - 125 Village Green Square
Toronto, Ontario
Luxurious Tridel Metrogate Solaris 1 Award Winning Green Community. Offering Spacious Sun Filled 2 Bedroom 2 Baths Condo Unit With 1 Parking and 1 Locker. Unobstructed East View from the Balcony. Close To All Amenities, Schools, Restaurants, T T C & G 0 Train, Hwy 401/DVP , Kennedy Commons, & Scarborough Town Centre. State-Of-The-Art Fitness & Recreation Centre, Indoor Pool, Whirlpool, Billiards, Party Room, Theatre, Sauna, Gym, Daycare, Guest Suites, Mini-Golf, Rooftop Garden, 24 Hr Concierge, Visitors Parking, Playground. (id:60365)
4515 - 88 Queen Street E
Toronto, Ontario
Newly Built 1+1 Bedroom, 2 Bathroom Suite in the Heart of Downtown Toronto. This spacious 623 sq. ft. unit features a functional open-concept layout combining the living, dining, and den areas. Enjoy a large north-facing window with stunning views of the downtown city skyline. The modern kitchen includes built-in appliances and a sleek contemporary design.Ideally located within walking distance to TMU, George Brown College, Eaton Centre, City Hall, grocery stores, shops, restaurants, hospitals, and more. It's the perfect blend of comfort, style, and convenience in downtown living. Excellent recreational facilities with outdoor swimming pool, gym, yoga studio, party room, kids play room and guest suites, etc. (id:60365)
910 - 10 Yonge Street
Toronto, Ontario
Perfect Place to Work and Play, ALL INCLUSIVE! Furnished 1 Bedroom + Den Unit In The Heart Of Toronto. Bright unit with a View Of The Lake. Public Transit At Your Doorstep. Steps To The Financial District, Union Station, St. Lawrence Market, Scotia Bank Arena, Harbor Front, Restaurants, And More! Great Amenities With: Concierge, Gym, Games Room, Billiard, Indoor and Outdoor Pools, and Roof Top Patio. (id:60365)
1104 - 26 Norton Avenue
Toronto, Ontario
A Rarely Offered Luxury Bravo Boutique 1+1 Condos In The Heart Of North York * Large 625 Sqft with One Spacial Bedroom + Large Open Concept Den: Incredible Unobstructed Forever City Views * Fantastic, Bright and Airy Open Concept Layout With Soaring 9 Feet Ceilings * Brand New Flooring and Fresh New Painting Throughout * Living Room Walkout To Open Balcony W/ Unobstructed Clear East View * High-End Modern Kitchen W/ Valuable Centre Island & S/S Appliances & Quartz Countertop & Backsplash * Primary Bedroom W/ Double Sliding Door Closet * One Owned Parking and One Owned Locker Included * Excellent Amenities: Large Gym, Guest Suites, Media Room, Party Room And More * 24-Hour Concierge * Best Location: Steps To Subway, Empress Walk, Future T&T, Movie Theatres, North York Civic Centre, Library, Many Many Restaurants, Shoppings & More*Walk Score 91! * Move-In Ready * Must See!! (id:60365)
423 - 525 Wilson Avenue
Toronto, Ontario
SUPER bright corner unit with two balconies next to each of 2 large bedrooms with one 4 piece en-suite, plus one den for study or kid room. Ground to ceiling windows in bedrooms and living room. Next to Wilson subway. easy access to anywhere in Toronto by public transport or to drive. Granite countertops in kitchen and both washrooms. S/S appliances. Building has one of best amenities including indoor pool, party room, guest parking, central courtyard with trees. Safe for kids and for all ages. Freshly Painted, deep cleaned and fitted with neutral drapery. Make it your home early as someone lucky may react faster. Have a look ASAP. Contact listing agent for any query (id:60365)
1409 - 736 Bay Street
Toronto, Ontario
Live In The Heart Of The City. Ideal For Single Occupancy. Renovated Kitchen And Bathroom (Partial). Tile Floor In Kitchen, Bath, Foyer. Laminate Floor In Living And Bedroom. Prime Downtown Toronto Location. Walk To U Of T, Hospitals, TMU, Eaton Centre, TTC, Shops, Etc. Price Includes: Heat, Hydro, Water, Use Of Fridge, Stove, B/I Dishwasher, Stacked Washer & Dryer, Electric Light Fixtures, Window Coverings (id:60365)
240 - 120 Harrison Garden Boulevard
Toronto, Ontario
Welcome to Aristo at Avonshire, a Tridel-built LEED Gold community in the heart of North York. This rare, bright corner suite combines elegance, space, and natural light in one of the building's most desirable layouts. Bright and peaceful, the home features floor-to-ceiling windows on two sides, 10 ft ceilings, and an open-concept living and dining area that feels both spacious and inviting. The modern kitchen showcases built-in appliances, granite countertops, an upgraded backsplash, and custom cabinetry, while the split-bedroom design ensures privacy and comfort. Enjoy a private balcony overlooking the landscaped grounds and the quiet courtyard - a calm retreat away from Highway 401's noise. With parking and locker included (parking conveniently located on Level A) this residence offers exceptional everyday convenience. Residents of Aristo enjoy resort-style amenities, including a fitness centre, indoor pool, sauna, rooftop terrace with BBQs, billiards and party rooms, guest suites, and 24-hour concierge service. Perfectly positioned at Yonge & Sheppard, you're steps to the subway, moments from Highway 401, and surrounded by Toronto's best shopping, dining, and fitness destinations. (id:60365)
36 Summerside Crescent
Toronto, Ontario
Elegantly renovated 3+1 bedroom detached bungalow in one of the most prestigious and family-friendly neighborhoods in North York. This stunning home showcases luxury finishes throughout, including a fully renovated main floor, basement, bathrooms, and driveway, along with a recently replaced roof for lasting quality. The bright, open-concept layout offers timeless style and functionality, while the beautifully finished basement with a separate entrance provides excellent potential for an in-law suite or additional income. Perfectly situated near top-ranked schools, this property offers unmatched convenience, just minutes from major highways, TTC subway stations, GO train stations, shopping malls, a variety of restaurants, and popular big box stores (IKEA, Canadian Tire, Loblaws, Metro, Food Basics, T&T Supermarket, and Costco) (id:60365)
312 - 150 East Liberty Street
Toronto, Ontario
Spacious 1 Bedroom + Den With 680 Sqft + 108 Sqft Balcony In Trendy Liberty Village. Great Community For Professional(S), South Exposure. 9 Ft Ceiling, Engineer Hardwood Floor. Close To All Amenities, Goodlife, Pubs, Great Restaurants, Street Cars, 24 Hrs Metro, Etc. Walking Distance To Cne. Without parking $2400/month (id:60365)
3 - 50 Glenrose Avenue
Toronto, Ontario
Bright & spacious 2-bedroom upper-level corner unit in prime Moore Park, one of Toronto's most sought-after neighbourhoods. Refreshed and upgraded, the suite is freshly painted throughout and is fitted with new energy-efficient windows, filling every room with natural light & improving year-round comfort. The kitchen features granite countertops, a double sink, ample cabinetry, and includes a dishwasher and microwave. The primary bedroom offers his-and-hers closets, and a striking wall of windows that spans the length of the room. An open living area enjoys windows on both sides, for a great cross-breeze. Ensuite laundry adds everyday convenience. All of this just a short walk to St. Clair Subway Station, grocery stores & scenic walking trails urban convenience with neighbourhood charm. Ideal for professionals, couples, or small families. 13 new energy-efficient windows. Ensuite Laundry, 3 ceiling fans. There is a parking space for rent for $150 in the back carport. (id:60365)
3605 - 210 Victoria Street
Toronto, Ontario
Fully furnished unit! Just move in, no extra expenses required. With brand new appliances (washer/dryer, fridge, stove, microwave, dishwasher), brand new flooring and a new toilet rest assured knowing you have a headache free unit to move in to. Floor to ceiling windows offer plenty of light throughout the day. The high floor allows you to view downtown Toronto without hearing the noise of the street. Amenities include a 24 hour concierge, well-equipped gym, party room, indoor pool, sauna room, rooftop deck, billiards room and so much more. Located next to Eaton Centre, Yonge/Dundas square, Ed Mirvish theatre, and access to TTC. With a walk score of 100, there is no need to own a car. This unit is the perfect opportunity to just move in hassle free. (id:60365)
Lower - 1328 Avenue Road
Toronto, Ontario
Spacious 1 Bedroom Basement Apt In The Prestigious Lawrence Park. Large Bedroom With Wall To Wall Closet, Open Concept Kitchen, Private Laundry Right Outside Unit Door, Central Heat & Ac. Steps To Ttc, Shops, Restaurants & Grocery Stores. 1 Laneway Parking Space Included With Access From Glencairn. Heat, Hydro & Water Included. No Smoker. (id:60365)

