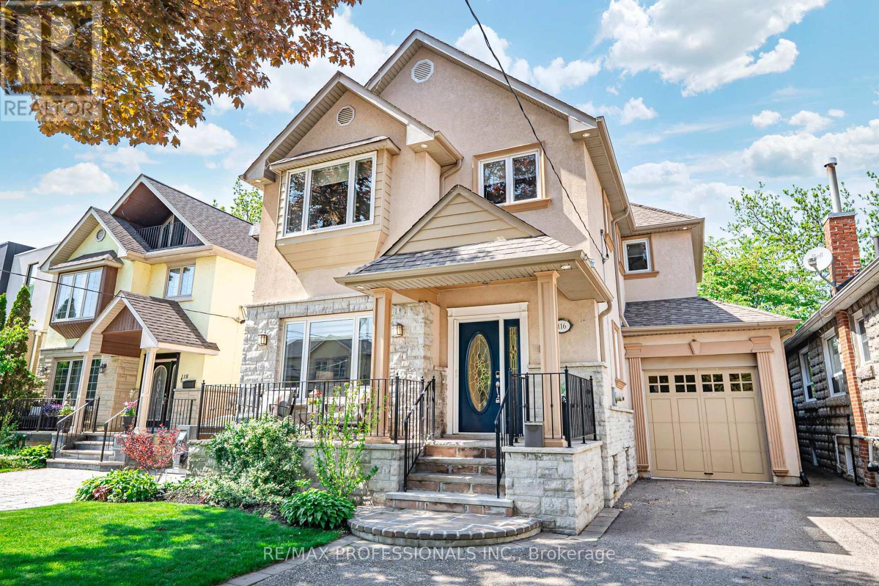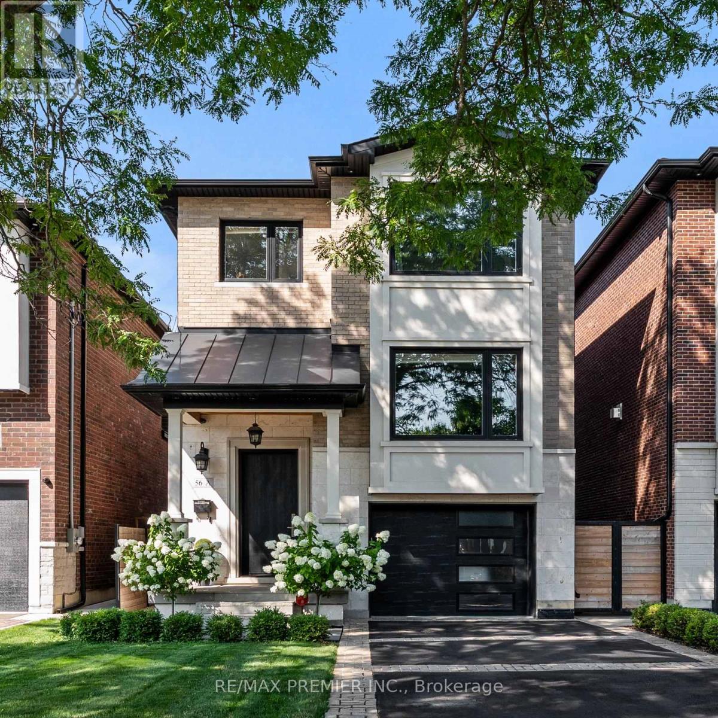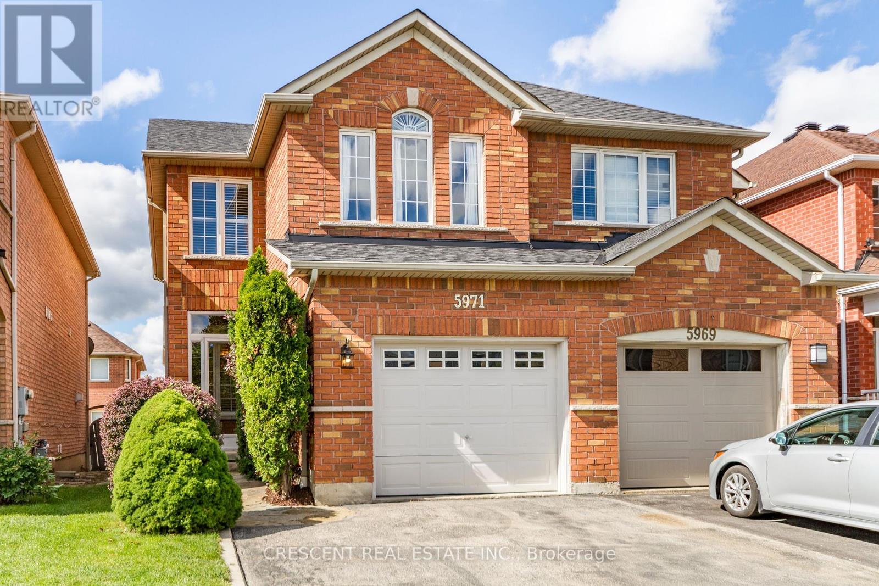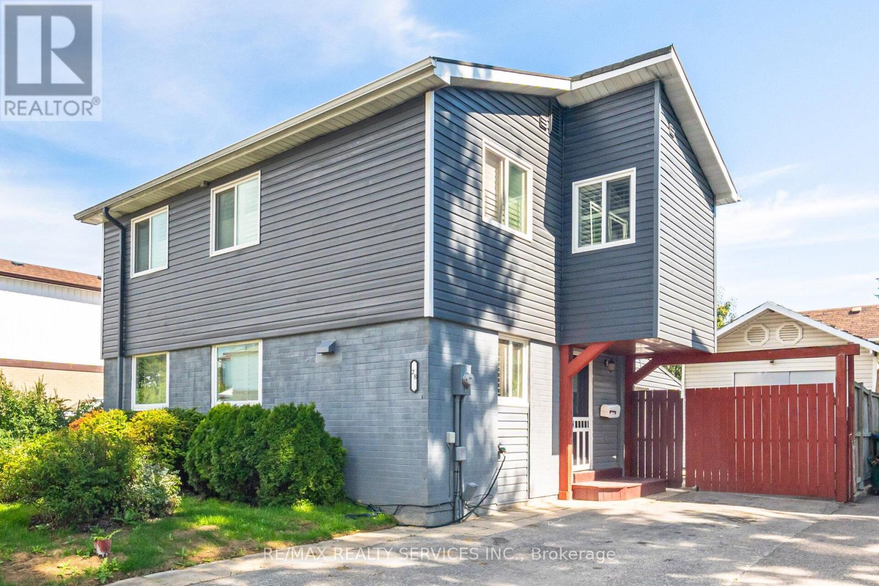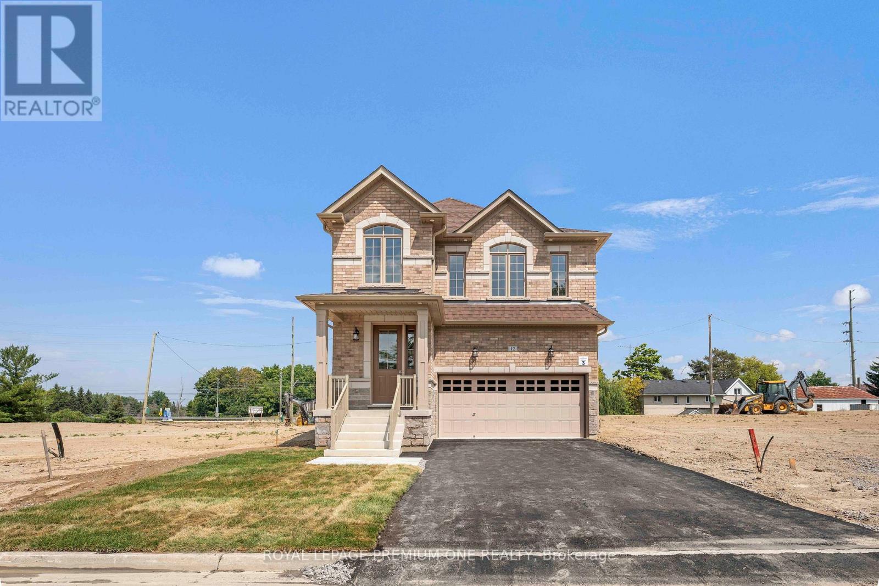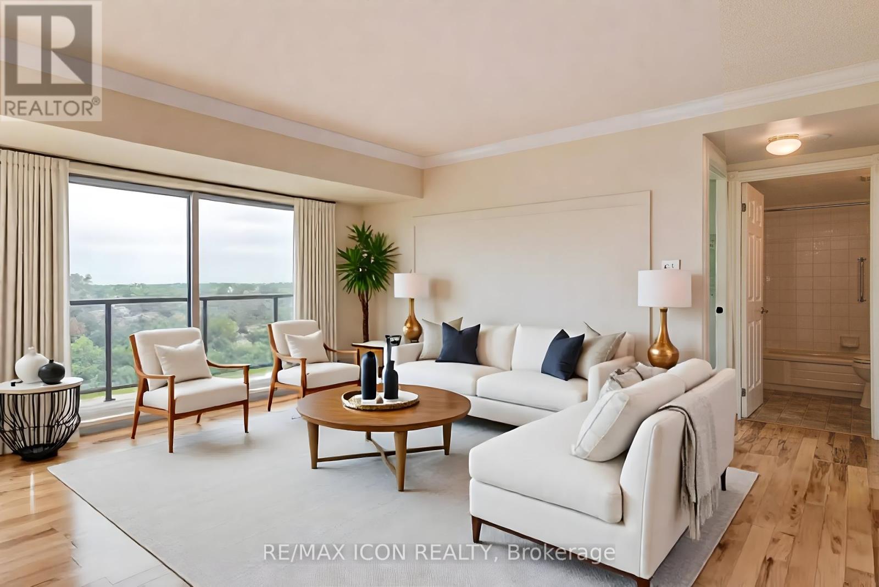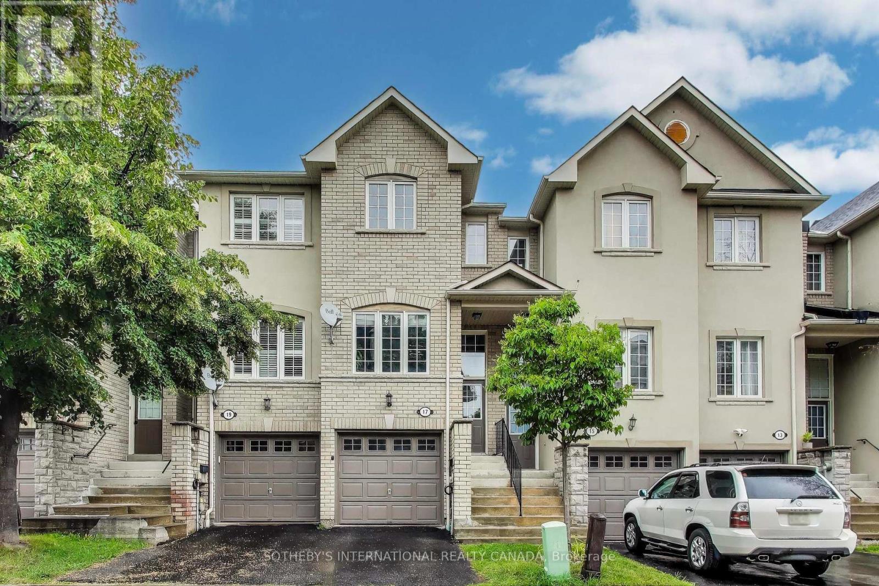116 Lake Shore Drive
Toronto, Ontario
This beautiful home in the lakeside community of New Toronto is perfectly situated on a sought-after quiet street that runs right along the lake! The main floor boasts a formal living and dining room with elegant French doors, creating a refined atmosphere. The open concept eat-in kitchen, complete with granite counters, Gas stove and plenty of cabinetry overlooks the spacious family room. The grand family room boasts multiple skylights and a double-door walkout to the back deck which floods the room with natural light! Upstairs, you'll find 3 generously sized bedrooms. The primary suite is extra-large, with vaulted ceilings, a walk-in closet, and a luxurious 5-piece ensuite. The two additional bedrooms are bright and spacious, with views of the private backyard. Both upstairs bathrooms feature heated flooring! Enjoy the conveniently located washer and dryer on the second floor. The fully finished basement offers incredible space, with room for a bedroom, media room, and recreation area. It also features a rough-in for a kitchen and 2nd laundry room, perfect for creating a nanny suite, complete with a full 3-piece bathroom. Note the convenience of a separate inside entrance to the large garage! The backyard is a private oasis, perfect for BBQs, gardening, or simply relaxing while enjoying the serenity of the surroundings. This property is the ideal spot for summer entertaining! Located in a prime area across the street from the Lake, this home is just steps from multiple parks, trails, shops, restaurants, public transit, schools, library, community centre and a marina! Easy access to highways makes it a quick commute to both Toronto airports and downtown Toronto! (id:60365)
56a Bellman Avenue
Toronto, Ontario
You Have Just Found Arguably The Best Home For Sale In South Etobicoke. This High-End Custom Built Home Exemplifies Unparalleled Craftsmanship With Exquisite Design And Attention To Detail. This Is NOT Your Everyday " Cookie-Cutter " Home. This Home Has Been Overbuilt With Insulated Concrete Forms Top To Bottom, Which Means Insulated Concrete Exterior Walls, Heated Concrete Slab Flooring Inside The Home On All Levels, Imported Limestone Front Facade, Radiant Heating Throughout Entire Home, Energy Efficient Home With HRV & Germicidal UV Light System, Built-In Thermador Appliances, Oversized Hand Scraped Hardwood Floors Throughout, Built-In Speakers, Wainscotting, Custom Millwork & So Much More. Enjoy The Open-Concept Layout That Seamlessly Integrates The Living, Dining & Heart Of The Home - The Custom Perola Kitchen ! Tons Of Natural Light On All Levels. The Primary Bedroom Is Complete With Built-In Closets & Spa-Like Ensuite With High-End Fixtures & Heated Floors. This Home Has The Perfect Basement That Sits Above Grade Making Working From Home Warm & Comforting, Paired With A Large Rec Area & An Exceptional Wine Cellar ! Enjoy The Walk-Up To A Massive Sun Filled West Facing Backyard - Perfect Pool Sized Lot Where You Can Watch The Sun Set With Family & Friends. A+ Location ! Flagstone Exterior Landscape, Custom Shed With Concrete Siding, 9'&10'Ceilings. Perfectly Located With Close Proximity To Major Highways, Transit & Downtown. 10 Minute Drive To Pearson International. Walking Distance To Schools, Parks & Shopping. This Is NOT Your Average New Build On A 25' Lot. This Home Far Exceeds Those Standards. A True Step Above The Rest. Bring The Fussiest Of Clients, The Best Inspectors Around, The Parents, The In-Laws, Everyone Is Welcome ! This Home Has Been Loved & Shows True Pride Of Ownership. This Home Sells Itself. Do Yourself The Favour - Book The Appointment ! (id:60365)
724 Kingsway Drive
Burlington, Ontario
Embrace the joy of rightsizing in this stunning, sun-drenched bungalow located in the heart of Burlington. The home features an impressive floor-to-ceiling wall of windows that not only illuminates the interior but also frames breathtaking views of the 8th fairway at the prestigious Burlington Golf and Country Club. The main level boasts a lovely open-concept design perfect for entertaining. Gather in the spacious living room, which features a cozy fireplace that adds warmth and ambiance. The formal dining room provides an elegant setting for memorable meals. Recent renovations have transformed the kitchen- showcasing quartz countertops, upgraded appliances, and abundant cabinetry. A seamless transition from the kitchen and breakfast room leads to an expansive covered pergola with an outdoor kitchen, plenty of seating, and a hot tub, where you can take in striking vistas of the lush greens and manicured landscapes of the golf course. Retreat to the primary suite, a true oasis featuring generous his-and-her closets, custom millwork, and a beautifully renovated en-suite bathroom that exudes luxury. The second bedroom, which easily doubles as an office space, provides a quiet area for productivity or accommodating guests. The fully finished basement offers even more living space, highlighted by a family room complete with a gas fireplace. Additionally, there is a third bedroom and an impressive five-piece bathroom, alongside a walk-in dressing room closet, and storage room with built-in cabinetry. Practicality meets convenience with garage access to both the kitchen and lower level, making it an ideal setup for multigenerational living. This is your chance to reside on one of the most tranquil streets within the coveted South Aldershot community, where you can stroll to the picturesque lake, indulge in golfing at the country club, and explore LaSalle Park, alongside a wealth of nearby restaurants and shops. Don't miss out on this exquisite lifestyle opportunity! (id:60365)
2 Fontaine Court
Brampton, Ontario
Welcome to this beautifully maintained 3-bedroom, 2-bathroom semi-detached with a finished basement and separate side entrance, perfect for extended family. Main floor very inviting large cozy living room dressed with beautiful window coverings, upgraded kitchen with quartz counter, walks out to side yard patio. This spotless home sits on a stunning ravine lot, offering privacy and serene views. Bright, spacious, and move-in ready, with pride of ownership throughout. Beautifully curated backyard with amazing fishpond and interlocked patio, well laid stone path leads to the garden shed. Dont miss this rare opportunity to own a home that combines comfort, functionality, and natural beauty. Very close proximity to Bramalea GO station, Earnscliffe Recreation centre, Chinguacousy Park and BCC Mall (id:60365)
5971 Stonebriar Crescent
Mississauga, Ontario
Welcome to this beautiful 3-bedroom, 3-bathroom semi-detached home in Mississaugas coveted East Credit community. Featuring a bright open-concept layout, modern kitchen with stainless steel appliances, and spacious living-dining areas perfect for entertaining. The primary suite offers a private ensuite and a walk in closet,while the finished basement adds flexible space for a home office, gym, or media room. Attached garage, and a fully fenced backyard. Close to top-rated schools, Heartland Town Centre, parks, and major highways this home delivers both comfort and convenience. (id:60365)
35 Academy Drive
Brampton, Ontario
1 Year Old North Facing! Step into this stunning 5-bedroom, 3,355 sq. ft. home where modern design meets everyday comfort. Bright open-concept living, a cozy family room, and a chef-inspired kitchen with premium appliances and large island set the stage for both entertaining and family life. Luxurious primary suite, versatile bedrooms and attached garage complete the picture. Enjoy serene park-facing views, morning walks just steps away, and effortless commuting with bus stops and major highways nearby. Shopping, dining, and top amenities are all within reach. This is more than a home its a lifestyle designed for families who value space, style, and convenience. Motivated Sellers!! (id:60365)
275 Cresthaven Road
Brampton, Ontario
Detached Beautifully Maintained Roxland Homes Austen Model 2,120 Sq. Ft. Home in one of Brampton's most prestigious "Snelgrove" neighbourhood. This home features combined living & dining, a cozy family room, 4 spacious bedrooms upstairs plus a finished basement with a 5th bedroom, wet bar, 4-pc bath, and a 2nd laundry option ideal for extended family or income potential. Bright foyer with oak staircase, combined living and dining room for family gatherings, a cozy family room with gas fireplace, and kitchen with newer stainless steel appliances, backsplash, open to dining area and walk out to a deck. Main floor laundry with garage access adds convenience. Enjoy a huge backyard with deck, ideal for BBQs and family fun. Prime location with easy access to highways, transit, school bus routes, parks & shopping.Dont miss this rare opportunity to own in one of Bramptons most sought-after communities book your showing today! (id:60365)
28 Homeland Court
Brampton, Ontario
Welcome to This Beautiful Detached home located on a family friendly court in desirable central location of Brampton. This well maintained 3 Bedroom, 2 Washroom ready to move in home is recently painted. Hardwood and laminate flooring thru out main and second floor, ceramic floors in basement, No carpet in the house , Upgraded Kitchen with New SS appliances, & Granite counter. California Shutters thru out, pot lights, crown moldings, Oak staircase. This property has a rare to find detached garage and long driveway. Finished basement has a recreation room and a den, 3 pc bath . Perfect for entertainment or additional living space for extended family. Located near to transit, schools, Bramalea City Center, Bramalea GO bus terminal, Chinguacousy park. Hwys 410 and 407 are just minutes away.This house is a must see . It is equally good for first Time Buyers and Investors.Please note some of the pictures have virtual staging (id:60365)
12 Jack Kenny Court
Caledon, Ontario
Welcome to the home youve been waiting for! This brand-new designer model home by grand brook homes is ideally located on a quiet private court in the prestigious Bolton west community. Offering 4 spacious bedrooms and 4 bathrooms, this residence showcases an abundance of high-end upgrades and thoughtful design features throughout. Step inside to find hardwood flooring, high ceilings, oversized baseboards/trims, and elegant pot lighting throughout that create a refined and inviting atmosphere. The chef-inspired kitchen is a true centrepiece with custom cabinetry, quartz countertops, stainless steel appliances, and oversized porcelain tiles, seamlessly flowing into the open-concept great room. Here, you'll enjoy waffle ceilings and a custom shiplap feature wall with an electronic fireplace- a perfect space for entertaining or relaxing. The separate dining room subtly divided by a half wall, offers the ideal setting for family gatherings and hosting guests. Upstairs, the primary suite is a private retreat overlooking the backyard, complete with hardwood floors, a spacious walk-in closet, and a luxurious 5-piece ensuite. The additional three generously sized bedrooms also feature hardwood floors, large windows, ample closet space, and spa-like upgraded bathrooms- including a jack and jill ensuite with modern honeycomb tiles and an additional separate bathroom with black porcelain marble finishes. Convenience is enhanced with an upper-level laundry room, while the unfinished basement, with a 3-piece rough-in awaits your personal touch. With only six other luxurious homes remaining in this exclusive enclave, this is your opportunity to secure a piece of refined living in one of Boltons most sought-after communities. (id:60365)
901 - 237 King Street W
Cambridge, Ontario
Stunning views, exceptional amenities, and a fantastic location! Welcome to Kressview Springs, where this spacious 2-bedroom, 2-bathroom condo offers breathtaking panoramic views of Riverside Park and the surrounding natural beauty. Enjoy the sights and sounds of nature from your private balcony and sunroom, or step outside and explore the nearby walking trails. Inside, you'll find a bright, open living space, an open-concept kitchen, in-suite laundry, and ample storage. The condo is painted in a neutral color, providing a versatile backdrop for any décor. The primary bedroom features an ensuite bathroom, while the second bedroom offers additional space to suit your needs. This well-maintained building boasts top-tier amenities, including a heated indoor pool, hot tub, sauna, gym, games room, woodworking room, and library. Residents can also enjoy the outdoor terrace with BBQs. The unit includes secure underground parking and a storage locker for added convenience. Recent updates to the windows and lobby further enhance the appeal of this sought-after building. With easy access to Highway 401 and public transit, this is an incredible opportunity to enjoy comfortable, carefree condo living at Kressview Springs! Book your private showing today! (id:60365)
740 - 60 Heintzman Street
Toronto, Ontario
Step into this fabulous 2-bedroom + den condo in the heart of the trendy Junction. This bright and airy unit spans nearly 800 square feet and features a functional, open-concept design. Enjoy abundant natural light from the sunny southeast exposure, which highlights the sleek laminate flooring and freshly painted walls throughout.The modern kitchen is a chefs dream with a custom backsplash. The unit also includes a functional open-concept den with a mirrored closet and a south-facing balcony with deck tiles. This home comes complete with a dedicated parking space and a storage locker. The updated 4-piece bathroom boasts a new vanity with a quartz counter and undermount sink, adding a touch of luxury.This is more than just a home; it's a lifestyle. Located in a top-rated school district, you'll be surrounded by organic grocers, charming cafes, and top-notch restaurants. Enjoy easy access to Stockyards Plaza, High Park, scenic trails, and excellent transit options including the TTC and UP Express.The building is one of the Junction's most sought-after condo communities, known for its strong management and low maintenance fees. The quiet balcony off the primary bedroom is perfect for peaceful mornings.You'll have access to a fantastic array of amenities, including a 24-hour concierge, visitor parking, a party room, a kids' playroom, a BBQ terrace, a gym, a yoga studio, a library, EV charging, bike storage, and more. Pulbic Open House Saturday Sept 6th from 2-4 pm (id:60365)
17 - 435 Hensall Circle
Mississauga, Ontario
Welcome to Kings Grove Refined Living in the Heart of Mississauga. Step into this grand executive townhome, a beautifully updated 2-bedroom, 3-bath residence tucked away on a quiet, tree-lined street in one of Mississauga's most desirable communities. Flooded with natural light, this home offers over 1,450sq.ft. of thoughtfully designed living space, perfect for professionals & young families seeking style and functionality. The main level impresses with high ceilings, elegant flow, and a modern kitchen featuring stainless steel appliances, updated counters, a sleek backsplash, & double pantry. The walk-out to a sun-drenched private deck makes outdoor dining and summer BBQs effortless. Upstairs, you'll find two generously sized bedrooms, each with its own private ensuite and walk-in closet, offering the ultimate in privacy and comfort. The lower level features a bright multi-purpose recreation room ideal as a guest suite, home gym, or kids playroom-complete with direct access from the garage and a walk-out to the backyard. This is a rare opportunity to own a low-maintenance, high-style home in a prime Mississauga location. Experience the perfect blend of comfort & convenience at Kings Grove with Easy Access to Top Schools. Only 15 Min Drive to UTM Mississauga Campus, 5 Min Drive to Trillium Hospital with Completion of The Peter Gilgan Mississauga Hospital. Steps to parks, trails, restaurants and easy access to Go Station, Sherway Gardens, Square One, Charming Port Credit and highways. Low Maintenance Fee Only $138! (id:60365)

