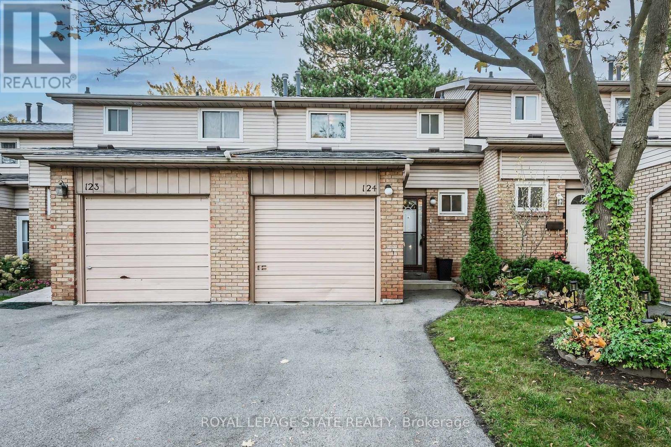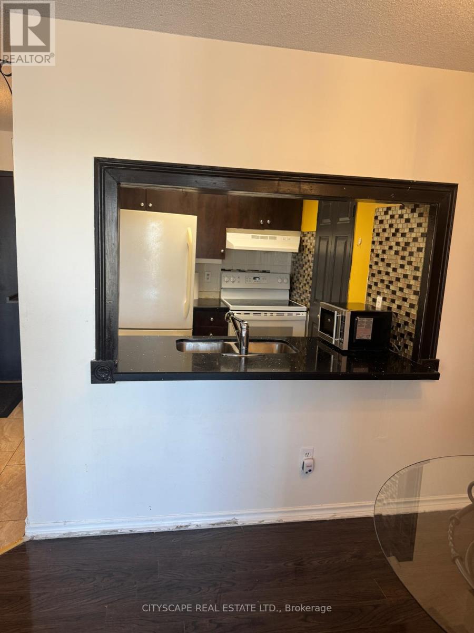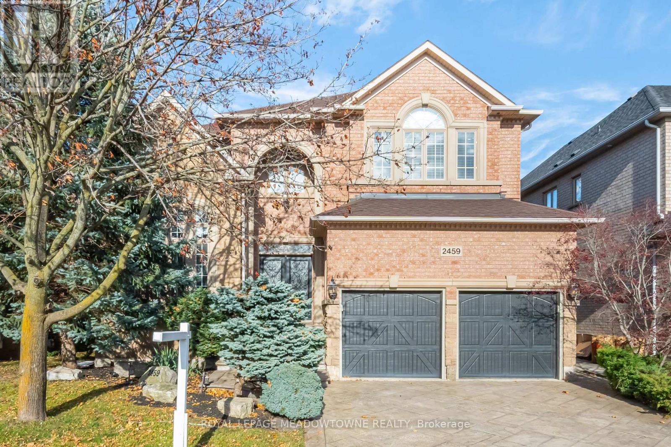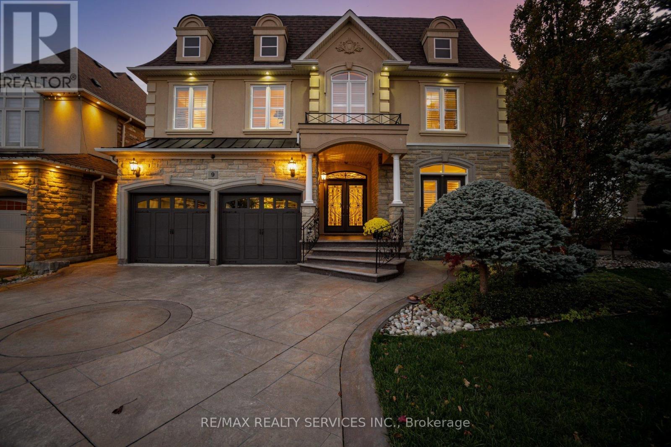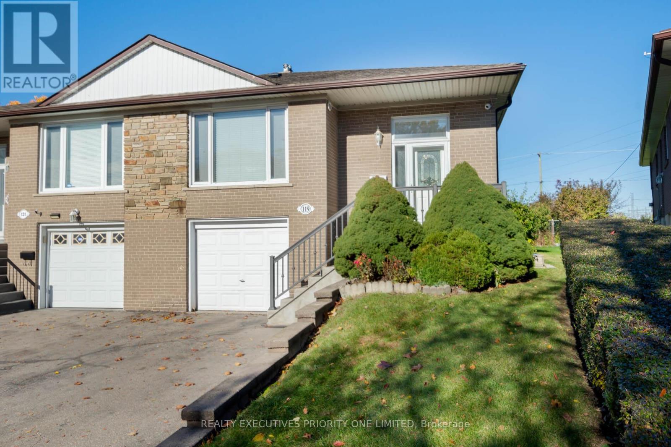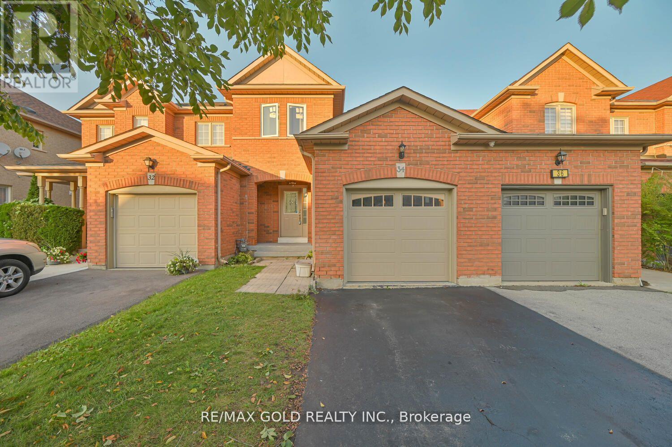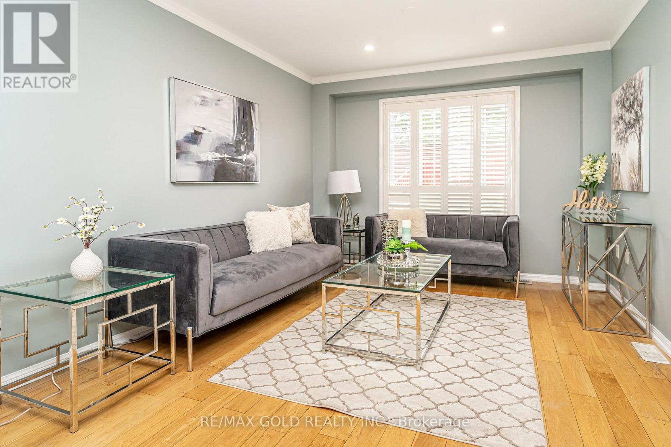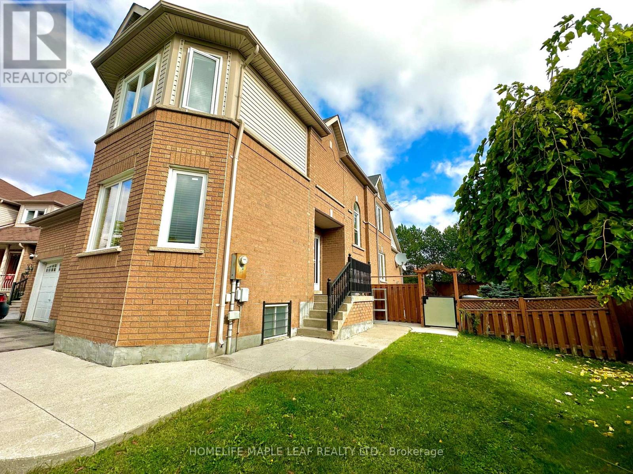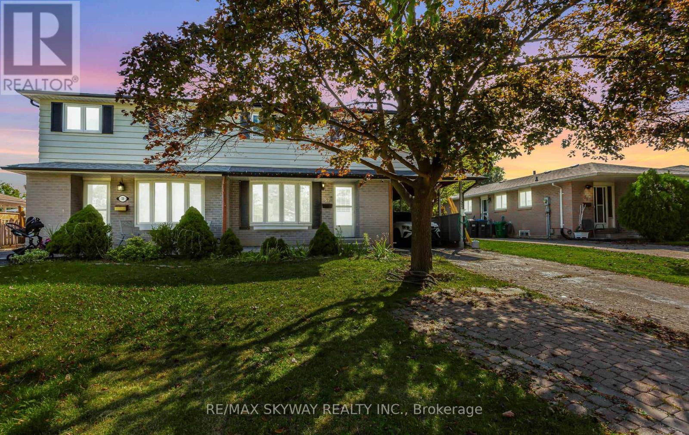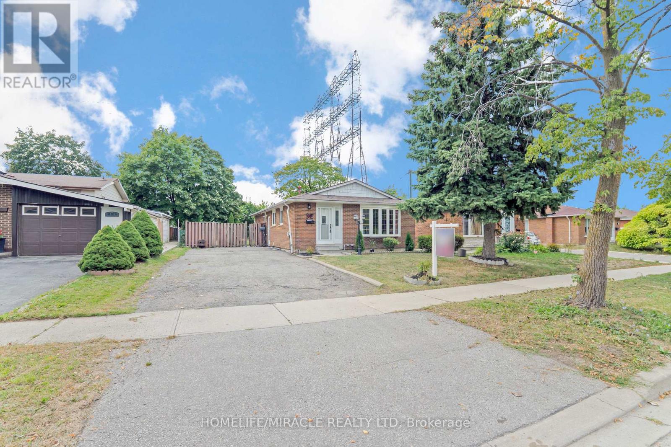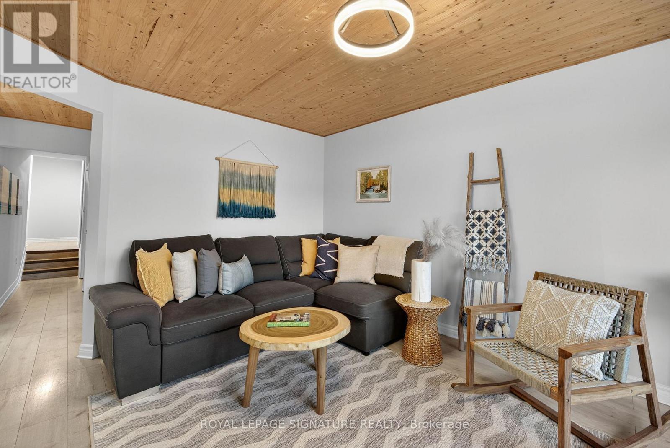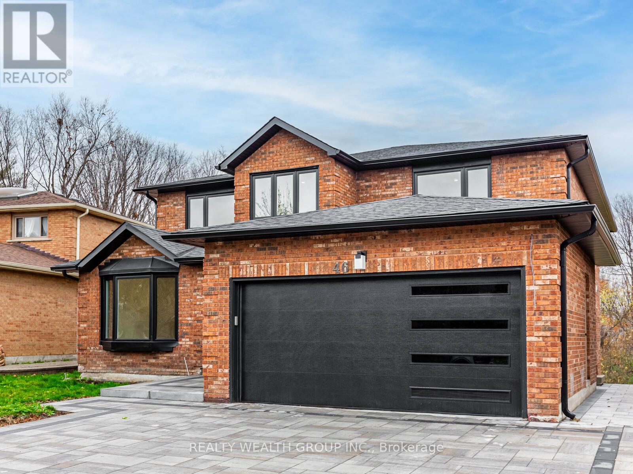124 - 100 Quigley Road
Hamilton, Ontario
3-Bedroom Townhome Backing onto Greenspace! First time on the market in over 40 years! This spacious townhome features great potential for those looking to update and make it their own. The home backs onto a peaceful greenspace and faces visitor parking and a park - an ideal setting for families or anyone seeking a quiet, friendly community. Features include 3 bedrooms, 1 full bath, 1 convenient powder room and an additional shower with sink in the basement. The garage has been partially converted to extend the living space but can be restored to a full garage. Solid structure with plenty of opportunity to renovate and add value. Located in a well-managed complex with a park and ample visitor parking. Easy access to the Red Hill Valley Parkway and QEW for commuters. Bring your ideas - this one has great bones and tons of potential! (id:60365)
706 - 285 Enfield Place
Mississauga, Ontario
2 Bed + Den and two Full Baths In The Heart Of Miss. Laminate Floors, Ensuite Laundry. Freshly Painted. Features Clear Unobstructed Views. Large Windows . One Parking no Locker. Excellent Location Close To Trans, Schools, Library, Shops. Indoor Pool, Sauna, Exercise Rm, Squash, and Security. This apartment is being offered furnished. (id:60365)
2459 Meadowridge Drive
Oakville, Ontario
Beautiful Former Model Home in High Demand Neighbourhood Built By Fernbrook "Wedgewood" Model On a Private Rare Ravine Lot!! Landscaped Back to Front Patterned Stamped Concrete, Inground Heated Saltwater Pool, Hot Tub. Main Floor Comes Complete With Practical Office/Den With French Doors, Oversized South Facing Windows, Living Room With Sunken Floor, Crown Molding, Coffered Ceiling, Double French Doors and Overlooks The Dining Room. Formal Dining Room, Coffered Ceilings, Crown Molding, Pot Lights, Chandelier, Family Room With Soaring Two Storey Ceiling, Custom Stone Mantel Accents The Fireplace, Floor To Ceiling Windows Overlooking Backyard, Pool And Ravine, Gourmet Kitchen, Centre Island, Double S/S Sinks, Built In Stainless Steel Appliances, Custom Hood Fan, Main Floor Laundry Room With Man Door To An Oversized Double Car Garage. Second Floor Has 4 Spacious Sun Soaked Bedrooms With Plenty Of Natural Light, Primary Comes With A 6Pc Enuite and Double Walk In Closets, Bedrooms 2,3,4 Have Oversized Windows, Coffered Ceiling, Crown Molding and Built In Closets. Walkout Basement Was Professionally Finished With a Massive Recreation Room Ideal For Large Family Gatherings With Custom Built In Wet Bar, Stone Fireplace, Pot Lights, Crown Molding, Decor Pillars and Spectacular Views Of The Muskoka Like Private Fully Fenced Backyard Backing Onto Sought After Ravine With Mature Trees. (id:60365)
9 Concorde Drive
Brampton, Ontario
((Wow)) !!!Absolute Show Stopper!!! 4+1 Bedrooms Home With 2 Family Rooms And 5 Washrooms Located In The Prestigious Chateaus Of Castlemore Area. Mesmerizing Beauty Of 3812 Sf With A Professionally Finished Basement With Separate Entrance. Study On Main Level. Huge Entertainment Area On 2nd Level, Tastefully Landscaped , Gourmet Kitchen. 50 Feet Lot With Stone And Stucco, Patterned Concrete In Front And Back On A Prestigious Child Safe Street. Conveniently Located Close To All Amenities. Steps To Public And Catholic Schools, Public Transit, Parks & Plazas. Won't Last Long In The Market. !!!Book Your Showings Today!!! (id:60365)
119 Willowridge Road
Toronto, Ontario
5 Reasons Why You Will Love This Home: 1. It sits on a rarely available 26 ft x 214 ft irregular lot, offering exceptional outdoor space and future potential. 2. It's move-in ready with a bright, freshly painted interior, hardwood floors, and an updated main bathroom. 3. The finished basement with a separate side entrance and second kitchen provides excellent flexibility-perfect for an in-law suite or possible rental potential. 4. The location can't be beat-just minutes to TTC, top-rated schools, shopping, parks, and major highways including 401, 427, 409, and 27. 5. This home offers incredible potential to expand, customize, and create your perfect space. 119 Willowridge Road is a rare find that combines comfort, convenience, and opportunity all in one! (id:60365)
34 Earth Star Trail
Brampton, Ontario
Attention*** First Time Buyers, Freehold Gorgeous Townhouse 3 Bedroom + 2 Rooms In Finished Basement In High Demand Area Like a Semi Detached. Only Attached From Right Side. Access To Backyard From Garage. Well Maintained. Wooden Deck In Backyard, His/Her Closet In Master Bedroom, Very Good Size Great Room, Separate Dining Area. Two Car Driveway, Can Easily be Extended. Close To All Amenities, Schools, Transit, Hwy 410, Plaza & Much More... (id:60365)
34 Jingle Crescent
Brampton, Ontario
Absolutely Gorgeous!! Beautiful Well Maintained Semi in Castlemore. Most Desirable Location, House Features Separate Living, Dining, Family Room, Eat-In Kitchen. Hardwood on Main Floor, 3Spacious Bedrooms include Primary Bedroom W/Ensuite & Walk in closet, Laundry on second floor. Some Pictures from old listing. Seller is RREA. Please attach disclosure. No House at the back. Close to School, Park & Shopping Plaza. A Must See !! (id:60365)
41 Woodstream Avenue E
Brampton, Ontario
Welcome to this stunning Unit! Step inside and be greeted by an impressive, sun-filled entrance leading to a bright, spotless, and tastefully decorated home that instantly feels welcoming. Sitting on a rare premium octagonal, pool-shaped lot - paid extra by the original owner - the property is a true gem! Lots like this simply don't exist anymore, and with no neighbours behind, you'll love the privacy and open backyard space perfect for entertaining or relaxing .The primary bedroom features a walk in closet and a 4-pc ensuite with a soaker tub for your private retreat. plus, a separate entrance to the basement offers endless possibilities for extended family or future potential! recent 2024 upgrades include a renovated washroom ,a modern kitchen ,and anew fridge and a stove -all adding even more values and comfort. please note :The seller and a agent do not represent or warrant the retrofit status of the basement. (id:60365)
57 Jefferson Road
Brampton, Ontario
Great***Location Nestled In Between And Elementary & Secondary Schools. This 3+1 Bedroom + 2.5 Washroom Semi-Detached House Is Located In The Beautiful & Peaceful Area Of Northgate***Modern Kitchen Features Ample Counter And Cabinet Space, Bright And Spacious Open Concept Living Room With Bay Window. Second Floor Boasts 3 Amazingly Designed Bedrooms ***Side Entrance To Home With Access To Car Port and easy access to Basement. **Beautiful Deck For Hot Summer Days. Large Backyard With Shed. Close To All Major Amenities, Schools, Shopping, Brampton Civic Hospital, Public Transit, Easy Access To Hwy 410. Minutes To Trinity Common Mall & Bramalea Go Station. (id:60365)
66 Avening Drive
Toronto, Ontario
Welcome to this stunning bungalow features 3+2 spacious bedrooms and 3 full bathrooms nestled in the highly sought-after area of Etobicoke. This renovated bungalow boasts thousands of dollars in upgrades on main floor including a modern kitchen, upgraded washroom on main, new lighting, stylish flooring, new paint on main floor and more ! No house at the back ! Ensuring a move-in-ready experience. 2 bed Finished basement with 2 full washrooms( 2 separate portions of basement ) ,separate entrance offering ample space for families. Families will appreciate the proximity to William Osler Health System and reputable institutions such as Humber college . Commuters benefit from easy access to public transit, with bus stops just a minute's walk away, and major highways like the 427 and 401 nearby. Shopping enthusiasts will enjoy being close to The Albion Centre and Woodbine Centre, while numerous dining options, parks, and recreational facilities are within reach. ROOF IN (2015) (id:60365)
57 Maria Street
Penetanguishene, Ontario
**Charming Home in Prime Penetanguishene Location** Discover this beautifully renovated home featuring 3 bedrooms and 2 bathrooms, flooded with natural light, located in the heart of Penetanguishene. Enjoy the convenience of being within walking distance to local amenities and just minutes from the Georgian Bay town dock and wharf.This fully updated, modern-cottage style home includes pine ceilings and durable blonde scratch-resistant laminate flooring throughout for a consistent flow from room to room. The partially finished basement is perfect for a home office, tv room or bedroom.Relax in the covered, 2 year old Trinity hot tub, perfect for serene evenings, while the steel roof ensures long-lasting durability and peace of mind.Situated on a generous 50x165 lot, this property offers drive-in access to the backyard, which features an 18' x 20' garage/shop currently utilized as a games and recreation area. You have the option to build a privacy fence or enjoy the open space.Additional highlights include an attached garage and a spacious double-wide driveway, forced-air gas heating, central air conditioning, doublewide stove and high end fridge with smart digital display. Enjoy the convenience of in town living on an oversized lot just minutes to Georgian Bay! Don't miss this incredible opportunity. OPEN HOUSE SAT + SUN 11 - 1 pm (id:60365)
46 Sycamore Drive
Markham, Ontario
Discover this rarely offered, fully renovated 5-bedroom executive home in the prestigious Aileen-Willowbrook community of Markham. Originally built as the builder's own residence, this property was designed with an extra-large backyard, mature trees, and direct access to a premium ravine lot-offering unmatched privacy, space, and natural beauty. No expense was spared. Over $600,000 in top-to-bottom renovations were completed, creating a truly turn-key luxury home. Enjoy a brand new custom kitchen with wide-plank flooring throughout, high-end cabinetry, and all new stainless steel appliances. The home features all new bathrooms, a brand new staircase, new windows, new roof, and a fully upgraded interior with modern finishes in every room. The exterior has been completely transformed with a new driveway, upgraded walkway, and a retaining wall in the backyard designed to maximize outdoor living and enjoyment of the ravine setting. With spacious principal rooms, 5 full bedrooms, and exceptional craftsmanship throughout, this home offers elegance, comfort, and premium quality rarely found in the neighbourhood. Perfect for large families or those seeking luxury living surrounded by nature-yet minutes from Bayview, 407/404, parks, trails, top schools, and amenities. (id:60365)

