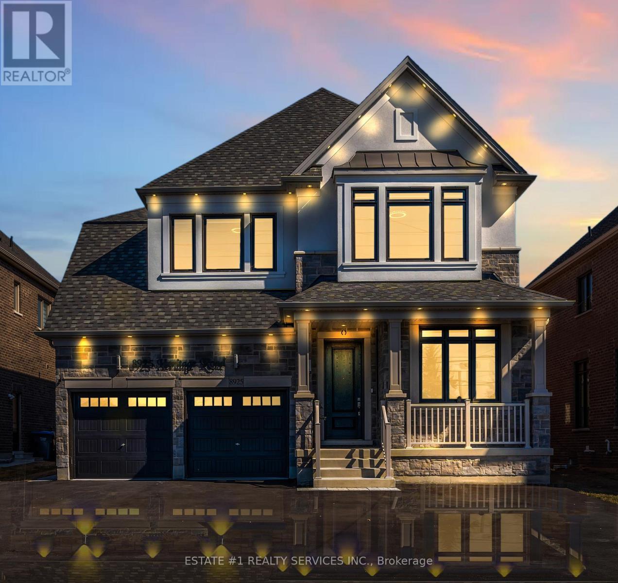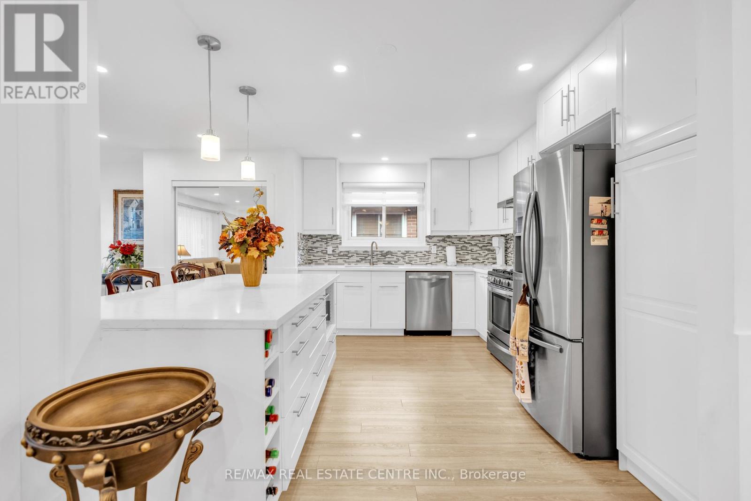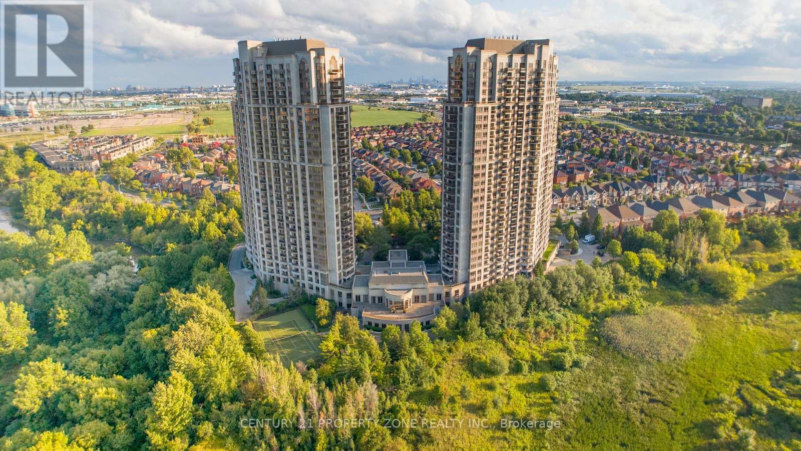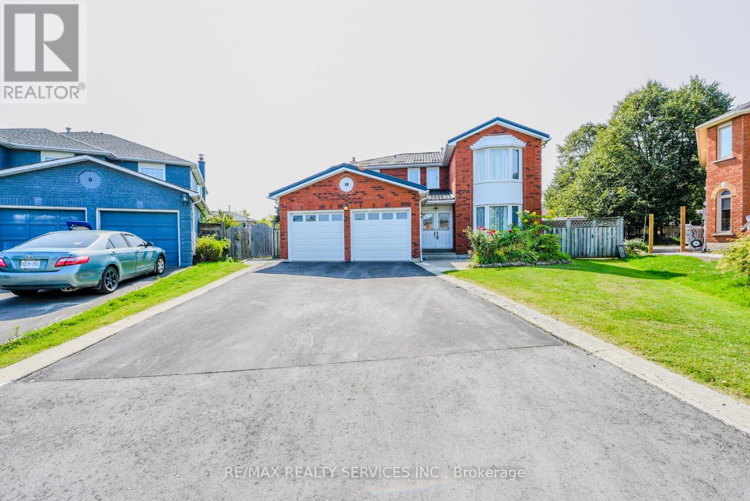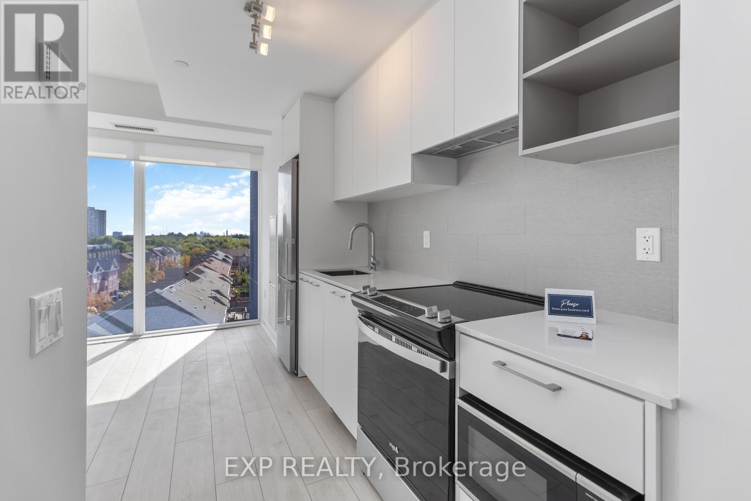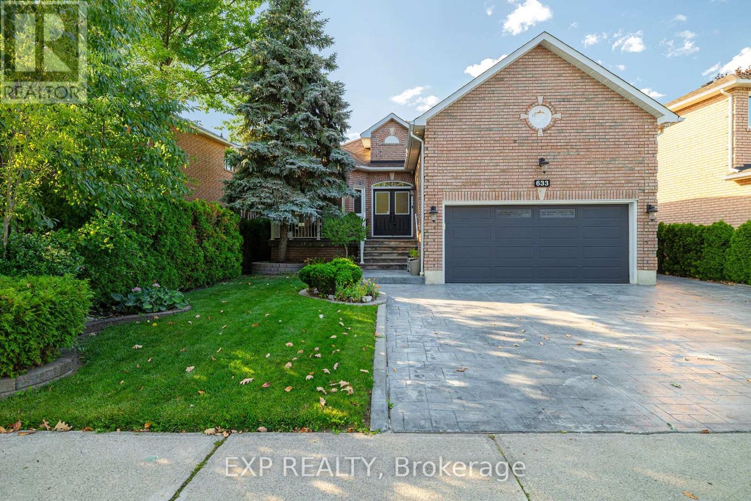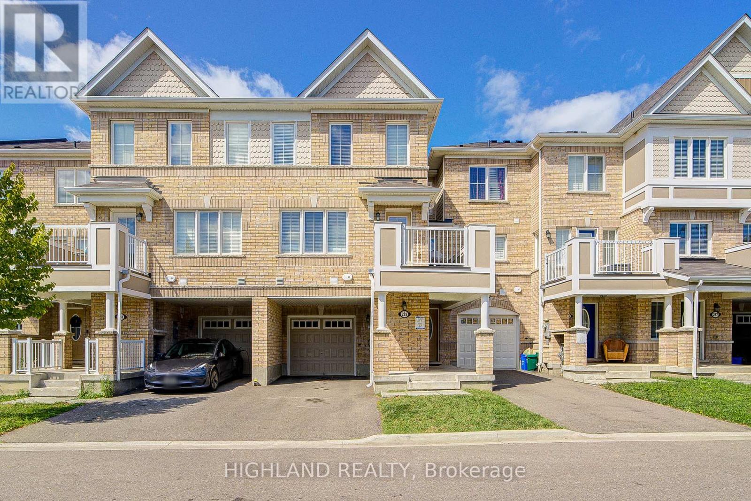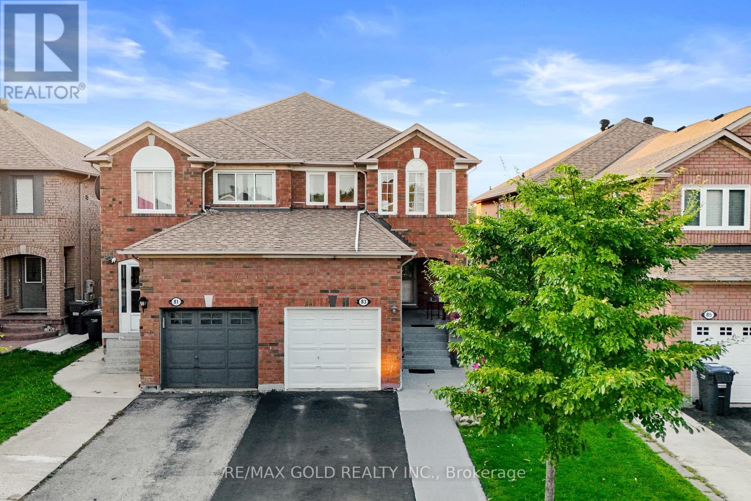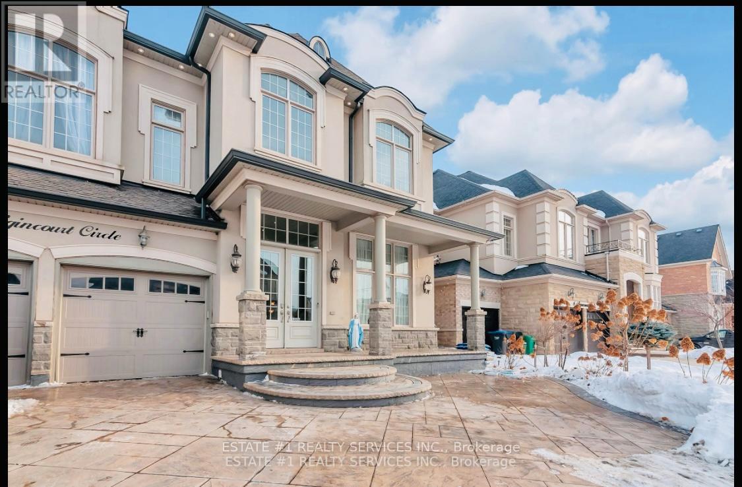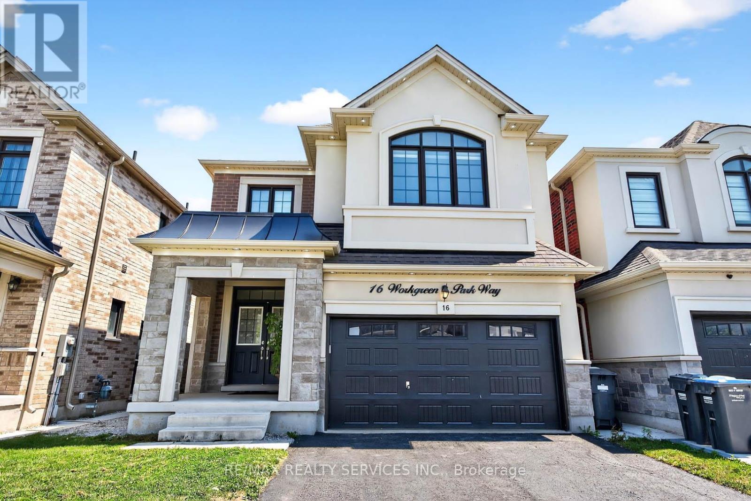8925 Heritage Road
Brampton, Ontario
**Rare **Luxurious **Estate Home with **LEGAL Basement Apartments in Bram West rented for $4200 ( two portion) **Legal Basement permit attached with schedule ** !! Big lot of 50 (wide )by 113 (deep) loaded with upgrades !!Welcome to this 1-year-old luxury residence on a **premium lot along Heritage Road in highly desirable Bram West. Offering over 5,000 sq. ft. of living space, including basement where 3515 Sqfeet builder paper above grade is attached with schedules !! This custom-built home blends elegance, comfort, and functionality. Main Highlights: ***Premium Lot with parking for 10 vehicles**10-ft ceilings & 8-ft doors on main floor Grand entry with custom 8-ft English doorSeparate living & family rooms with feature walls Main-floor office with large windows Chefs kitchen with oversized island, extended cabinetry, quartz countertops, and built-in Jenn-Air appliances French doors opening to expansive backyard for outdoor living Second Floor:5 spacious bedrooms with high ceilings & large closets Primary suite retreat with 2 walk-in closets & serene green views3 additional bathrooms with upgraded finishesLegal Basement Apartments (Brand New):Two self-contained 2-bedroom units with separate side entrance Each unit features a custom kitchen (quartz counters, premium appliances), designer bathrooms with glass showers, and accent feature walls Ideal for extended family or rental income Additional Features:Legal pot lights inside & out with premium fixtures Hardwood floors throughout main and upper levelsLarge windows providing abundant natural light Vaastu friendly design Unobstructed green views offering peace & privacyLocation:Enjoy the rare blend of city living and countryside tranquility with quick access to Hwy 401/407, top schools, parks, and all amenities. This is a rare opportunity to own a truly luxurious estate home in one of Brampton's most coveted neighborhoods!! Attachment of sch includes legal basement permit , survey and builder map! (id:60365)
741 Mullin Way
Burlington, Ontario
Nestled in the Heart of Prestigious Pinedale, One of Burlington's Sought-After Family-Friendly Neighborhoods, Lies This Charming All-Brick Sitting on a Premium Massive Deep Lot Showcasing a Fully Renovated Spacious 3+2 Bedroom With 2 Full Washrooms, Complemented With the 3-Car Parking Home & Garage. This Home Will Amaze You with an Unlimited Upgrades & Features such as The Main level Featuring an Open Concept Living & Dining area, Beautifully Updated Kitchen with Quartz Center Island & Counter tops, Stainless Steel Appliances, Pantry, and Main Floor Laundry. Delightful wainscotting framework and pot lights add to the ambience of this charming home. A Separate Side Entrance leads to the Spacious Freshly Painted, Fully Finished Basement With its Own 2 Bedrooms, 1 Full Washroom, Kitchen and its own Laundry, Perfect as an In-Law Suite. Exterior security & doorbell cameras to keep you safe. 5 Minute Drive to Appleby Go Station, 10 Minute Dr to New Brock University Campus. This Neighborhood is Surrounded by Numerous Trails, Park, Green Space. (id:60365)
1411 - 710 Humberwood Boulevard
Toronto, Ontario
Experience luxury living in this Tridel-built 2 bedroom, 2 full bath condo with breatht a king views. Featuring 9 ft ceilings, modern kitchen, open-concept living & dining, and a walkoutbalcony perfect for all seasons. Ensuite laundry + locker for convenience!Easy access to Hwy 427, 401 & 407. Minutes to Humber College, Hospital, TTC, Woodbine Mall & Casino, and scenic trails.Resort-style amenities: indoor pool, fitness centre, sauna, tennis court, party room, guestsuites & visitor parking.Low maintenance fees + low taxes = unbeatable value!Includes parking, locker, appliances, light fixtures & window coverings just move in and enjoy! (id:60365)
10 St Mark Place
Brampton, Ontario
Rare To find Luxurious And Spacious Home Ideally Situated On A Cul- De- Sac Premium Pie Shape Lot,4+1 Bedroom 4 bathroom With Double Door Entry Double Car Garage With Long Driveway. . ( metal roof 2023 ). A Side Door Entrance .The Main floor features A Bright Living & Dining Area, A Separate family Room, And A Sunlit Eat-In kitchen with Walkout To a Large Backyard .Enjoy Your Private Backyard Oasis With a Patio, Lush Greenery, And Potential For Outdoor Entertaining. Modern kitchen With Stainless Steel Appliances, Tall Upper Cabinets For Extra Storage, Upstairs Offers 4 Large Sized Bedrooms, including a Primary retreat with a spa-like 6-piece ensuite with his and her walk-in closet. The other bedroom are bright and generous, Each with ample Closet Space , The Finished Basement Includes A Full 4-Piece Bathroom And Offers Flexible Space For A Family Room, Home Office, Gym, Or Guest Suite. Friendly Neighborhood Steps To David Suzuki School, Lady Of Peace School, Triveni Temple Park & Public Transit this property combines comfort, style, and practicality. Don't miss the opportunity to make this lovely house your new home!**No side walk** (id:60365)
58 - 50 Strathaven Drive
Mississauga, Ontario
Welcome to amazing upgraded 3-bed, 3-bath Townhome updates includes kitchen (2024) with brand-new fridge (2025), rangehood (2023), dishwasher(2024),and walk-out to stone patio. Both bathrooms (2024) feature modern finishes, including a walk-in shower in the ensuite and a tub with sliding glass door in the second bath. Finished basement, new washer/dryer (2025), AC(2022) A water softener adds everyday comfort. Enjoy carpet-free living (except stairs),professionally customized closets in all bedrooms, and abundant natural light throughout. The finished lower level with walk-out to a private patio offers flexible space for a family room, office, or gym With direct garage access and facility of laundry room. Upstairs, the large primary suite features an ensuite and upgraded closets, with two additional bedrooms and an updated main bath. A family-friendly complex offering amenities including pool, playground, lawn care, and snow removal with sufficient visitors' parking. Condo Maint. Fee Covers Roofing, Window, Driveway, Deck, outside Stairs, Snow & Lawn Care. It's a prime location near top schools, Square One Mall, Heartland, 401/403/410 highways, public transit, and much more this home delivers desirable lifestyle and convenience in one exceptional package to all kind of home owners. (id:60365)
506 - 260 Malta Avenue
Brampton, Ontario
Discover the perfect balance of comfort and convenience in this brand-new condo, designed with modern living in mind. Ideally located in close proximity to Sheridan College and Shoppers World Brampton, its a fantastic choice for first-time buyers, students, or those ready to downsize. This stylish unit showcases quartz countertops, stainless steel appliances, and in-suite laundry for everyday ease. Expansive floor-to-ceiling windows brighten every room with natural light and come equipped with custom blinds, while the private balcony offers a cozy outdoor escape. The building raises the standard with exceptional amenities, including a rooftop terrace with BBQs and dining spaces, a playground, a state-of-the-art gym, shared work areas with a boardroom, and a chic party room for gatherings. A pet wash station, underground visitor parking, and 24-hour security add to the everyday convenience, making this condo more than just a home, its the lifestyle you've been waiting for. (id:60365)
633 Avonwick Avenue
Mississauga, Ontario
Welcome to this rare 3+3 bedroom, 3 bathroom bungalow in the sought-after Heartland Town Centre. Perfect for investors or multi-generational living, it offers two full kitchens, separate side entrance, laundry on both floors, and a fully finished basement with duplex-style functionality. The main level boasts 3 spacious bedrooms, updated kitchen, large living/dining area, and its own laundry. The lower level adds 3 more bedrooms, full bath, private kitchen, and separate laundry-ideal for rental income or in-law use.Located on a quiet street minutes to Heartland shopping, top schools, parks, transit, and highways (401/403). Live upstairs and rent below, rent both, or hold long term-this property delivers strong ROI and excellent cash flow potential in one of Mississauga's fastest-growing areas. (id:60365)
283 Murlock Heights
Milton, Ontario
Welcome this beautifully designed 3-bedroom, 2.5-bathroom freehold townhouse nestled in the highly sought-after Milton Ford community. The home features a versatile den on the main floor, perfect for a home office or private exercise space. The heart of the home is the open-concept modern kitchen, complete with a large island, sleek cabinetry, and seamless connection to a spacious formal dining area. A bright, oversized living room with expansive windows offers direct access to a large wooden deck, creating the perfect setting for indoor-outdoor living. The primary suite boasts a walk-in closet and a 3-piece ensuite, while two additional bedrooms feature their own closets and large windows, filling each room with plenty of the natural light. This property offers the perfect balance of comfort and convenience. With easy access to Hwy 401/407, public transit, shopping, and all essential amenities, this home is ideal for both professionals and families. Experience the welcoming charm of Milton Ford neighborhood, celebrated for its modern homes, safe streets, and strong sense of community. (id:60365)
83 Mount Ranier Crescent
Brampton, Ontario
Welcome to 83 Mount Ranier Cres, Brampton. This Very Spacious Semi-Detached Home Features Separate Living & Family Rooms On Main Floor With Hardwood Floorings. Kitchen Comes With Granite Counters, Pot Lights Thru Whole House, Upstairs Comes With 3 Spacious Bedrooms & Separate Laundry Area. Very Clean Never Rented Basement Comes With 2 Bedrooms & Full Washroom. Extended Driveway For Car Parkings. Decent Backyard With Walkout to Deck & Gazebo For Entertainment. **Must Watch Virtual Tour** (id:60365)
4 Agincourt Circle
Brampton, Ontario
**Luxurious and Rare** MEDALLION ** built **Ravine And Walkout Basement * !!App 5000 Sqfeet Of Living Space In High Sought Area Boasting Open Concept Living,Dining &Family With 12 Feet Ceiling ( Medallion Built ) Upgraded Fireplace Stone On Top & Upgrades Of $350000 Which Includes $ 120000 In Finished Basement And **7 Washrooms In House Which Is Hard To Find Also 4 Washroom Upstairs Interlocking Outside, Glass Deck For App$25000, Marble Tiles In Basement,200 Amp In Basement, Wainscoting, 9Feet Ceiling In Basment ** Beautiful Raviine Lot , 5 th bedroom open concept , upgrades washrooms , custom installed mirror at entrances , expensive chandelier , modern kitchen with B/I appliances Rare find 7 washrooms !! Two portion of basement , Ravine view of beautiful forest & fountain , Glass deck , walkout basement with concrete installed for gazebo, and list goes on and on !! Too much to explain must. Be seen !! (id:60365)
656 Bush Street
Caledon, Ontario
This stunning custom-built home in the charming hamlet of Belfountain offers 2,831 sq ft of luxurious living space with 4 bedrooms and 5 washrooms, blending timeless design with modern elegance. The thoughtfully laid-out main floor features a primary suite, soaring 10 ft. ceilings, and an open-concept layout ideal for both family living and entertaining. The chef-inspired kitchen boasts premium stainless steel appliances, a chic backsplash, and ample cabinetry, while the separate family room provides a warm and inviting atmosphere with a gas fireplace and hardwood flooring. Upstairs, generously sized bedrooms each feature private en suites, complemented by 9 ft. ceilings and high-end finishes throughout. The basement offers additional potential with 9 ft. ceilings, and the 200 AMP electrical service ensures modern functionality. Paved concrete at the front and back. Set on a picturesque lot, this home is minutes from year-round recreational destinations, including Caledon Ski Club, Forks of the Credit Provincial Park, and Belfountain Conservation Area. Perfect for those seeking luxury, comfort, and natural beauty in a tranquil setting, this exceptional residence is a rare opportunity in one of Caledon's most desirable communities. Dont miss your chance to own this beautifully crafted home. Schedule a viewing today. (id:60365)
16 Workgreen Park Way
Brampton, Ontario
This Stunning 4-Bedroom Executive Detached in Bram West Is Under 5 Years Old and Loaded With Upgrades Hardwood Throughout, Soaring 9FT Ceilings, Double-Sided Fireplace, Sun-Filled Open Concept Layout, and a Chefs Kitchen With Quartz Countertops, Centre Island & S/S Appliances. 4 Spacious Bedrooms, 3 Spa-Like Baths, and a Legal Separate Basement Entrance Make It Perfect for Living or Investment. Bonus: The Home Right Next Door 14 Workgreen Is Also for Sale! Ideal for 2 Families, Friends Who Want to Live Side-By-Side, or Savvy Investors. This Opportunity Won't Last! Extras: Upgraded S/S Appliances, B/I Dishwasher, All Existing Light Fixtures, Legal Separate Entrance to the Basement From the Builder. Ideal Location West of Brampton With Cross Proximity to Excellent Schools, Place of Worship, Highways (407 & 401), Mississauga, Halton Region. (id:60365)

