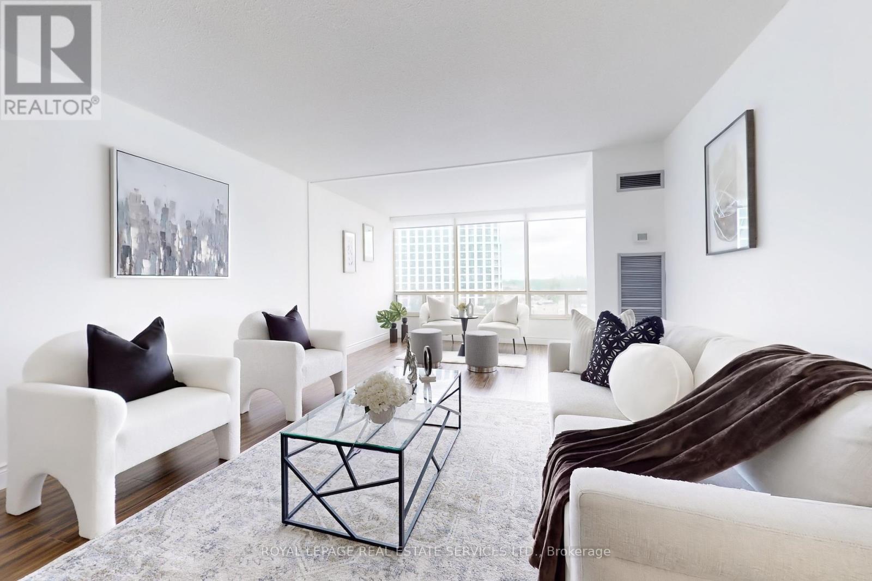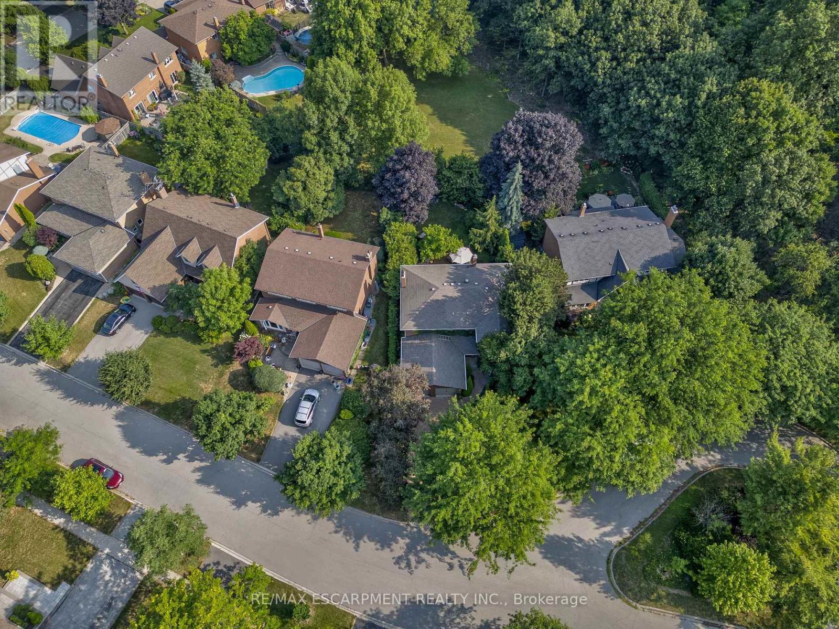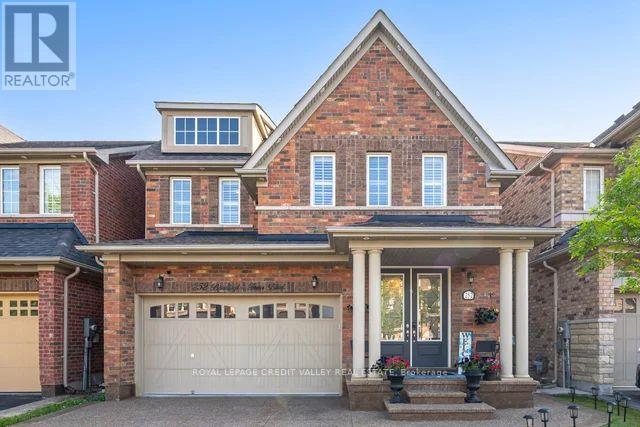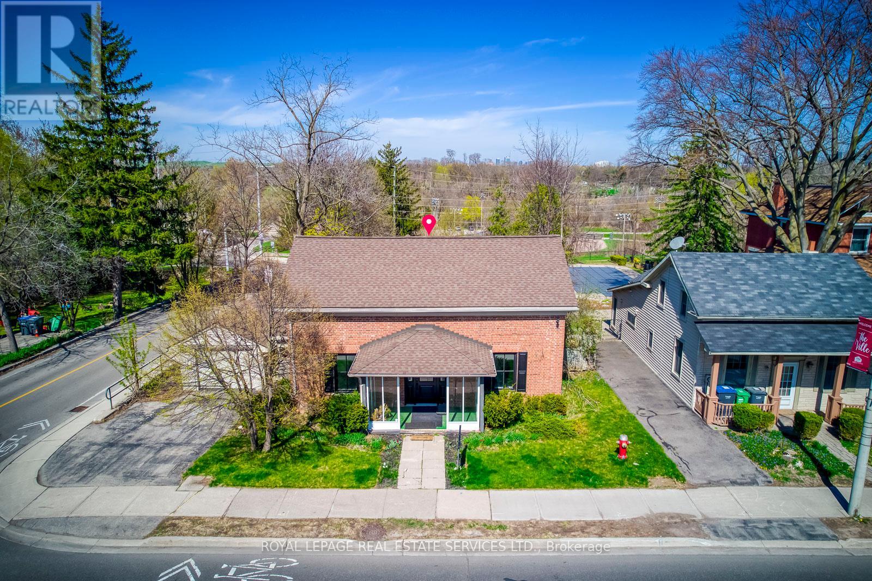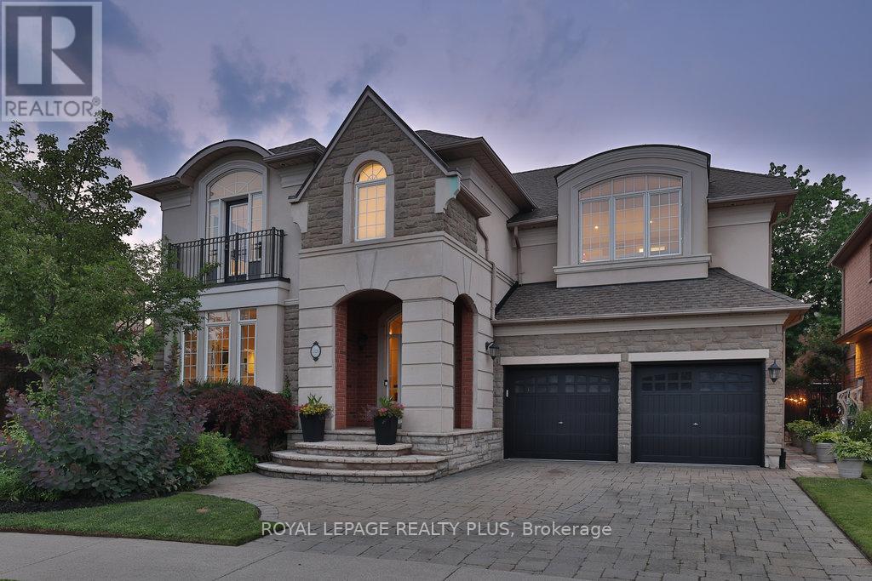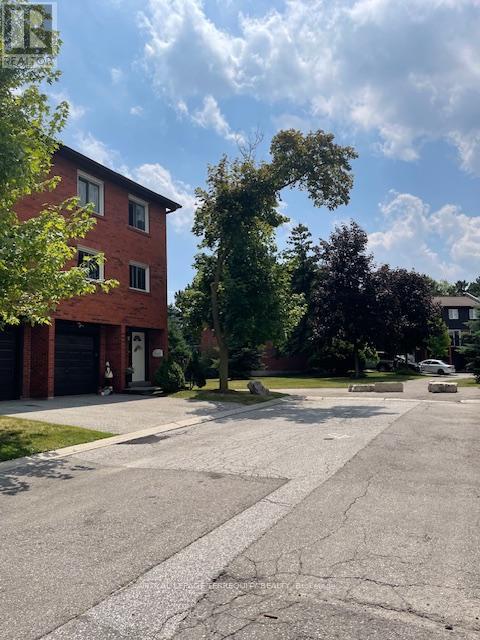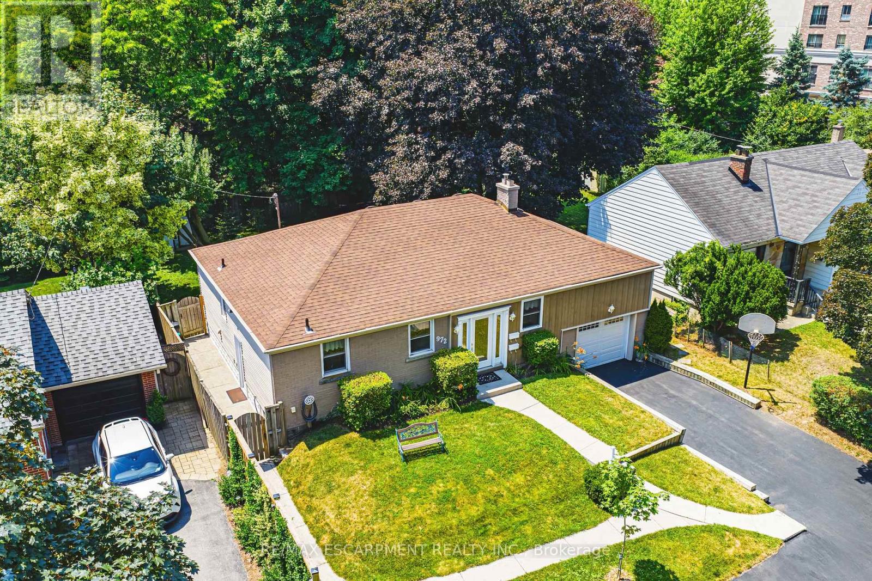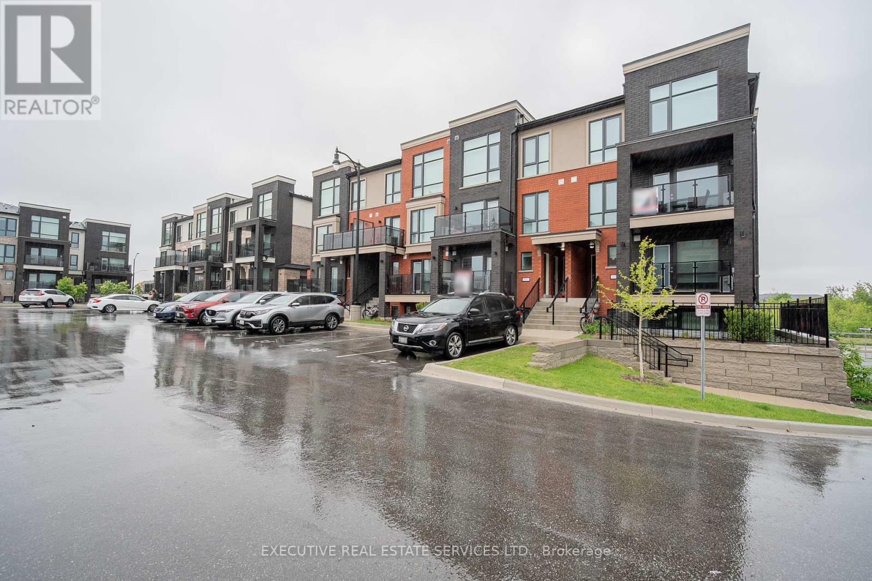1004 - 1300 Islington Avenue
Toronto, Ontario
Welcome to 1300 Islington Avenue #1004, a bright and freshly painted 1352 sq/f suite in the desirable Barclay Terrace. This spacious unit features a functional layout with a large living and dining area, a sun-filled solarium ideal for a home office or reading space, and two generously sized bedrooms. The primary bedroom includes a walk-in closet for ample storage and a seperate thermostat. The kitchen offers plenty of cupboard and counter space, a pantry, and large windows throughout fill the home with natural light. The unit has updated fixtures and also newer A/C units replaced 2.5 years ago. Enjoy top-notch building amenities including 4 elevators, 24-hour concierge, indoor pool, hot tub, gym, tennis and squash courts, party room, and ample visitor parking (over 88 visitor spots). All utilities included in maintenance fees. Located just steps to Islington Subway Station, local shops, parks, and minutes from golf courses and major highways. Potential to lease another parking spot. Move-in ready and full of potential! (id:60365)
71 Mowat Crescent
Halton Hills, Ontario
Fantastic Freehold Opportunity in Georgetown! Here's your chance to own a well-kept freehold home on a beautiful, tree-lined street in one of Georgetown's most charming neighbourhoods. From the moment you arrive, the curb appeal draws you in classic brickwork, a warm and welcoming entrance, and a great first impression that only gets better. Inside, the bright and functional kitchen overlooks the backyard and features tons of storage and a gas stove perfect for the home chef. The open-concept layout flows into the family room, which is filled with natural light, hardwood floors, and big windows ideal for relaxing or entertaining while keeping the conversation going. Upstairs, you'll find three comfortable bedrooms including a large primary bedroom with two closets and direct access to the main bath (cleverly set up as a semi-ensuite). The split bathroom layout is practical for busy mornings! Other highlights include inside access to the garage from inside the home and a garage door opener, a spacious and private backyard with a patio, a lovingly maintained garden, and a large storage shed. Its a great spot to unwind and enjoy your own outdoor space. The basement is clean, open, and full of potential perfect for whatever plans you have in mind. This home has been incredibly well cared for, and it shows in every detail. A solid, move-in-ready option in a great Georgetown location! No Condo Fees (id:60365)
450 Brisdale Drive
Brampton, Ontario
Majestic home in high demand Northwest Brampton! Double car garage and double door entry.10-foot ceilings & hardwood floors on main level boasting spacious Living room, Family room with fireplace, Huge Den/office - perfect blend of luxury and comfort. Large windows throughout provide a glorious ambience. Gourmet kitchen with quartz countertops, huge island, is perfect for entertaining and walkout to deck. Second floor features 9 ft ceilings and 4 bedrooms. Spacious primary bedroom with a 5-piece en-suite and a walk-in closet, second bedroom has its own en-suite and walk out to its own little balcony & 2 additional good sized bedrooms with Jack and Jill washroom.Convenient 2nd floor laundry and Central Vac. Huge Legally finished by the builder W/O basement with separate entrance , boasts of a huge rec room with a wet bar, 1spacious Bedroom and a 4 pc washroom great potential for extra income or a in-law suite. Thousands spent on Stamped concrete walkway to backyard with beautiful stamped concrete Patio to enjoy the outdoors. Park/ playground across the street, new public school being built, conveniently located near groceries , public transit and much more ! (id:60365)
1355 Edgeware Road
Oakville, Ontario
Oakville's best kept secret awaits at the end of a quiet court, where this exceptional family home backs onto a hidden enclave shared with just eight other fortunate homes, offering a storybook sanctuary that cant be matched! Inside this two storey residence, you'll be greeted by a spacious foyer with a centre staircase that anchors the thoughtful main floor layout and flows into the formal living and dining rooms. The heart of the home reveals itself in the inviting family room, complete with a wood-burning fireplace that creates a natural gathering spot. The kitchen opens seamlessly into this space, allowing conversations to continue while meals are prepared, all while overlooking the lush & private backyard that feels like your own secret garden - complete with a new deck, hot tub, garden shed/playhouse, pond, and back gate to the shared green-space. Enjoy the added convenience of main floor laundry and a two-piece guest bathroom. Upstairs, four generous bedrooms provide ample space for the whole family, guests and/or home office. The primary suite stands out with its walk-in closet and recently renovated ensuite bathroom featuring luxurious heated floors. A second updated full bathroom serves the remaining bedrooms with equal style. The finished basement extends the homes versatility with a comfortable guest bedroom, convenient powder room, and dedicated exercise space complete with a nearly-new infrared sauna -perfect for unwinding after a long day. A second wood-burning fireplace in the recreation room creates another cozy spot for family movie nights or casual gatherings. Beyond your doorstep, ravine trails beckon for weekend explorations, while top-rated public and catholic schools lie within easy walking distance. Major highways, shopping, and public transit are all readily accessible, combining peaceful privacy with the convenience of Falgarwood's many amenities. This truly is a rare opportunity to own a piece of one of the area's most coveted streets! (id:60365)
3 Orchid Drive
Brampton, Ontario
Welcome to 3 Orchid Drive - A stunning 3+3 bedroom, 4 bathroom detached bungalow, freshly updated and move-in ready. As you walk in, you'll notice the new flooring, modern pot lights, and fresh paint that bring a bright and elegant feel to the entire home. Enjoy a spacious living and dining area, perfect for entertaining, and a family-sized kitchen with walkout to your private backyard ideal for morning coffee or weekend BBQs. This home offers two separate laundry areas and a finished basement with a separate entrance, complete with 3 bedrooms, kitchen, and bathrooms perfect for rental income or extended family. Recent upgrades including a new roof (2019), AC (2016), and furnace (2018), you can move in with confidence. All of this, just minutes from schools, parks, shopping, and Highway 410. (id:60365)
252 Bonnieglen Farm Boulevard
Caledon, Ontario
Welcome To Beautiful 252 Bonnieglen Farm Blvd! A Luxurious 4 Bedroom Home Located In Highly Sought-After Southfields Community Of Caledon. This Gorgeous Home Features An Open Concept Layout W/ Separate Living/Dining, Beautiful Kitchen W/ Extended Cabinets, Granite Countertops + Backsplash, & Stainless Steel Appliances. Brick Exterior W/ Large Double Door Entry. Beautiful Extended Exposed Aggregate Driveway. 9 Ft Ceilings On Main Level + Crown Molding In Family/Kitchen/Breakfast, Along W/ 5" Handscraped Hardwood. Led Recess Lighting (Pot Lights), Upgraded Staircase, Wrought Iron Spindles. Convenient Main-Floor Laundry With Interior Access To The Spacious Garage. Spacious Bedrooms W/ 3 Full Bath On Upper Level. Two Walk-In Closets + Closet Organizers Installed In All Closets. Backyard Retreat With A Stunning Gazebo & Deck. A True Well Maintained + Move-In Ready, Package With Bonus Finished Basement With In-Law Suite. (id:60365)
317 Queen Street S
Mississauga, Ontario
Great Opportunity for Investment/Live/Work Property Located at the corner of Queen St S & Church St in Famous Destination Olde Village of Streetsville. Zoning R3 with Permit issued on 2002-09-05 for Private Office within Single Family Dwelling (No Employees) described as Commercial Office - Single User. Classic Georgian Centre Hall Style - known as the McKeith Home built in 1852 and it is Designated under the terms of the Ontario Heritage Act as part of the Streetsville Heritage Conservation District, refer to Heritage Impact Assessment on file. Potential to convert entire home to commercial office space, proposed sketch for additional parking is on file. See sketch of former kitchen, now a blank slate for your dream kitchen. Newly renovated interior, generous size principal rooms, 2218 sq ft of living space. Was used as a Chiropractor Clinic, great street exposure. Backs onto green space and the Credit River ravine, gentle slope with panoramic view. Newly renovated interior, carpet free. Updated furnace & owned hot water tank in 2017. Washer & Dryer. New gas fireplace in living room. Attachments: Survey, Pre-listing Inspection Report, Heritage impact assessment report, Letter from Streetsville Heritage Conservation with FAQ for future potential, 2024 tax bill, Letter from Credit Valley Conservation Authority. Floor Plan. Garden Suite (Independent building) or Addition to the main building with number of additional parking in the back yard would be possible. Also 100 % commercial use would be possible upon city's approval. (id:60365)
3321 Springflower Way
Oakville, Ontario
Live the Lakeside Dream in Prestigious Lakeshore Woods! Welcome to this exceptional Rosehaven-built home offering over 3,360 sq ft of luxury living in one of the GTA's most desirable lakeside communities. This 4+1 bedroom beauty blends elegant design, thoughtful finishes, and a spectacular backyard oasis. The grand two-storey great room features custom built-ins and a double-sided gas fireplace that opens to a private main-floor office. The chef's kitchen is designed to impress, with high-end cabinetry, granite counters, stainless steel appliances, pot lights, and a richly textured natural stone backsplash. With Walk-out to your resort-style backyard with a saltwater pool and cabana. Enjoy 9-ft ceilings, Engineered hardwood floors (2022), crown mouldings, and an open staircase with wrought iron pickets. Upstairs offers 4 bedrooms and 3 baths-including two ensuites and a Jack & Jill. The primary suite features a walk-in closet and spa-inspired ensuite with a whirlpool tub, body-jet shower, and skylight. The finished basement is perfect for entertaining, with a gas fireplace, wet bar, built-ins, pot lights, a guest bedroom, and full 3-pc bath. Step outside to a professionally landscaped backyard by Cedar Springs, showcasing a saltwater pool with waterfall, flagstone coping, interlock patios, a stone/stucco cabana with bar and built-in BBQ, and wrought iron fencing. The lot widens to 80 ft in the rear for added space and privacy. Cedar fencing, mature trees, landscape lighting, and an in-ground sprinkler system complete the retreat. Just steps to the lake, parks, trails, dog park, courts, splash pad, and beaches. Minutes to Bronte Village, GO, QEW, Oakville, and Burlington. A move-in-ready gem in a prime location! (id:60365)
56 - 1755 Rathburn Road E
Mississauga, Ontario
Welcome to this bright and spacious corner end unit with side yard in Rockwood Village. This large multi level family sized home is nestled on a dead end street with no drive through traffic. Featuring 3 good sized bedrooms; 3 bathrooms; sun filled living room with high ceiling, soaring windows and walkout to deck; sunny large eat-in kitchen; open concept dining room over looking living room, perfect for entertaining; primary bedroom with 2pc ensuite and walk-in closet; and lower level family room with walkout to back and side yards, unfinished offering plenty of potential. Prime location Steps to transit, schools, parks, shopping; minutes to Etobicoke Creek & Etobicoke boarder; and easy access to highways. Don't miss out on this unit! (id:60365)
972 Kingsway Drive
Burlington, Ontario
Charming and meticulously maintained bungalow in Burlingtons sought-after Aldershot community! Featuring 1495 sq ft of living space, this home offers 4+1 bedrooms on the main floor, separate laundry, a cozy fireplace, and a bright kitchen with timeless hardwood cabinetry. The fully self-contained lower-level in-law suite includes a separate entrance, its own laundry, and a spacious bedroomperfect for multi-generational living or income potential. Nestled on a beautifully treed lot with a large, private backyard and parking for up to 6 vehicles. Lovingly cared for and brimming with potential, this home is an exceptional opportunity for first-time buyers, down sizers, or investors looking to join a vibrant, established neighbourhood. Don't miss your chance ! LETS GET MOVING! (id:60365)
609 - 10 Graphophone Grove
Toronto, Ontario
The Search Is Over! Enjoy Unobstructed CN Tower & Park Views From This 1,018 Sq. Ft. 2 Bedroom, 2 Washroom Plus Flex Suite. Featuring Incredible Sun-Soaked South Views Of The City & Brand New 8-Acre Park, 10Ft Smooth Ceilings, Sleek & Seamless Panelled & Integrated Appliances, Perfect Floorplan With Plenty Of Space To Live & Entertain. Enjoy City & Park Views On Your Private Terrace! New Wallace-Emerson Community Centre Currently Under Construction, Brand New Commercial/Retail Right Outside Your Door, All Just A Short Walk To Multiple TTC Shops, Up Express, GO Train, Trendy Geary Ave, Bloor St W Retail & Restaurants & More. Enjoy Long Summer Days In Your 12th Floor Rooftop Pool Or Third Level With Your Convenient Co-Working Space/Social Lounge & Gorgeous Gym. Other Amenities Include Kids Play Area, Movie Theatre, 24H Concierge & More. One Parking Spot Included! **EXTRAS** Pay $0 Development Charges! (id:60365)
10 - 195 Veterans Drive
Brampton, Ontario
Welcome to this fully upgraded 2 bed, 2 bath condo townhouse, offering the perfect blend of modern living and convenience! Located on the upper level, this spacious unit boasts two private balconies, ideal for outdoor relaxation and entertainment. Inside, you'll find a never lived home with numerous upgrades throughout, creating a move-in ready space that is both stylish and functional. The open-concept living area is flooded with natural light, and the modern kitchen is equipped with premium finishes and stainless steel appliances. Both bedrooms are generously sized, with the primary suite offering a luxurious ensuite bathroom. This unit comes with the added bonus of two parking spaces, a rare find for condo townhouse living! With easy access to nearby amenities, public transit, and local parks, this home is perfect for first-time buyers, downsizers, or anyone seeking a low-maintenance lifestyle in a vibrant community. Don't miss out on this incredible opportunity to own a condo townhouse that truly has it all! 2 Owned Parking (id:60365)

