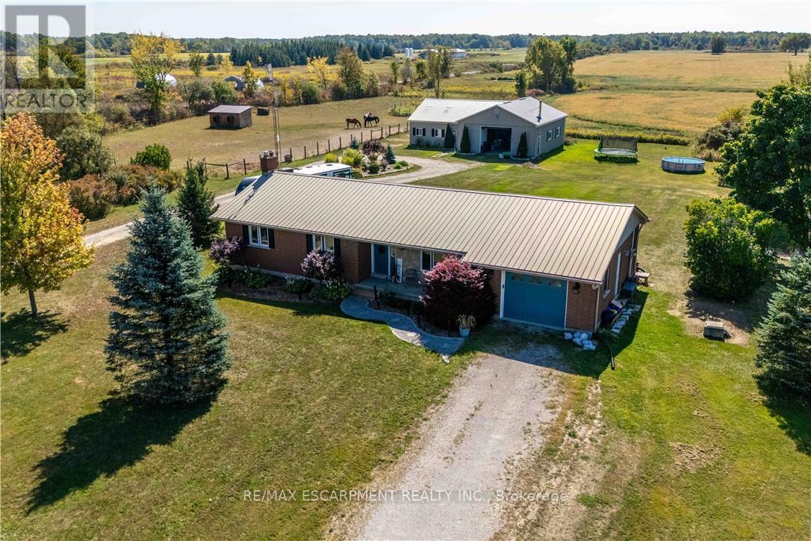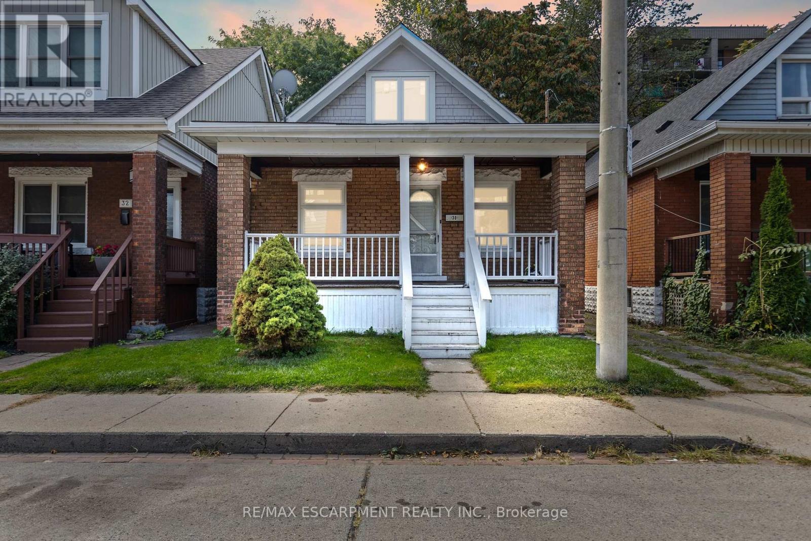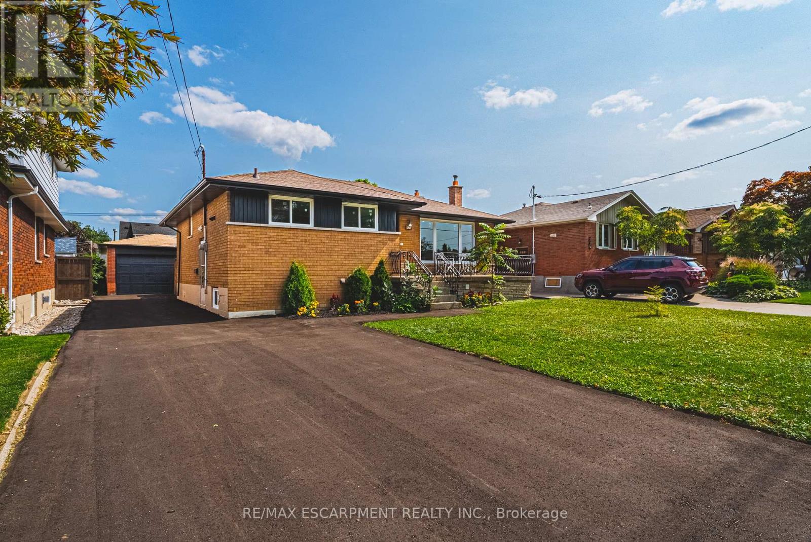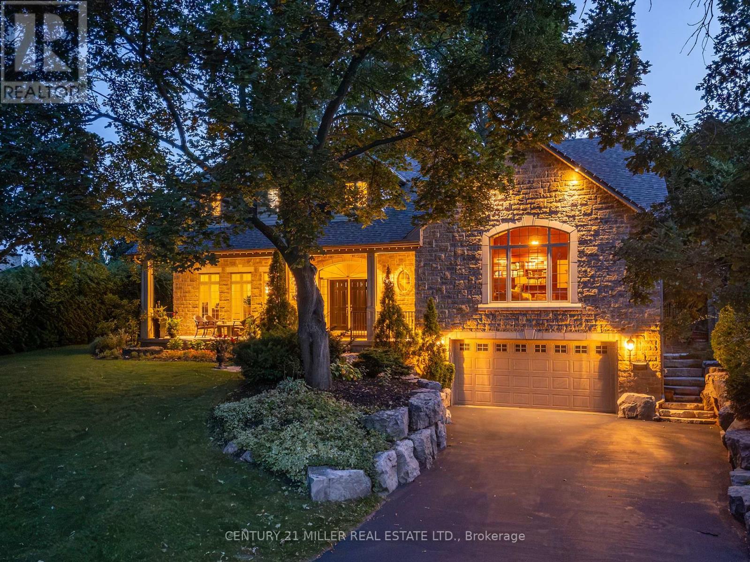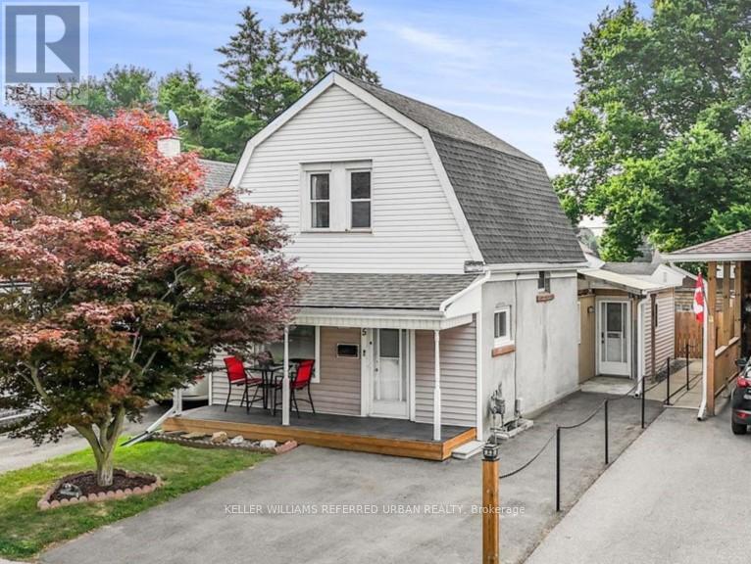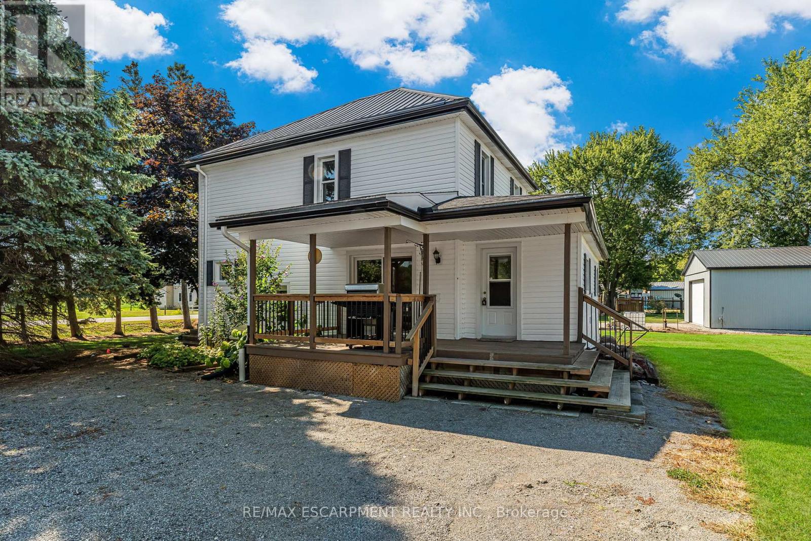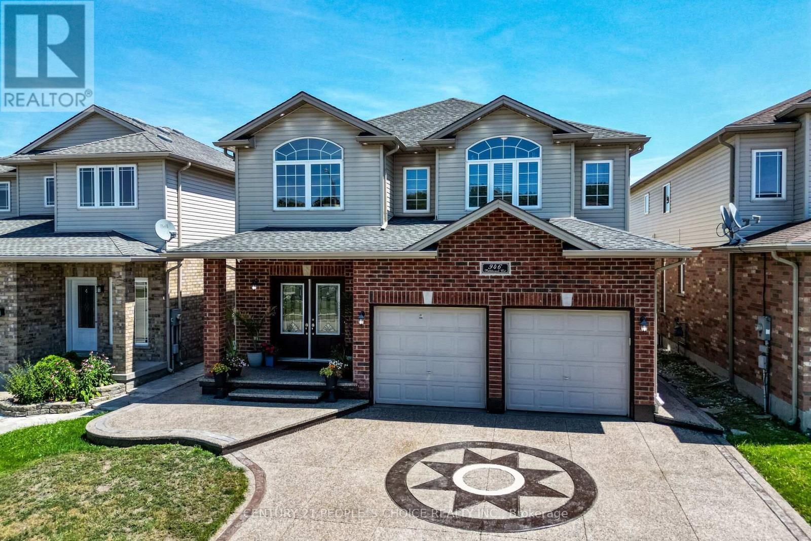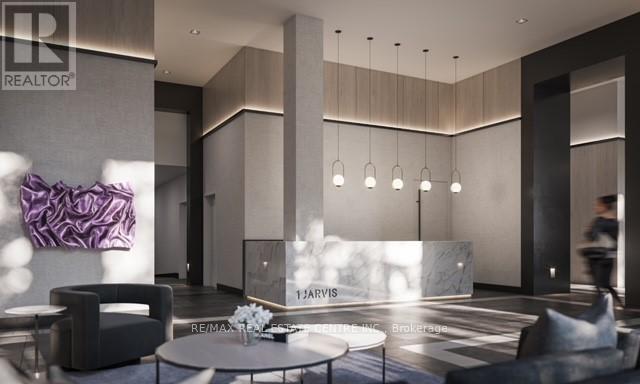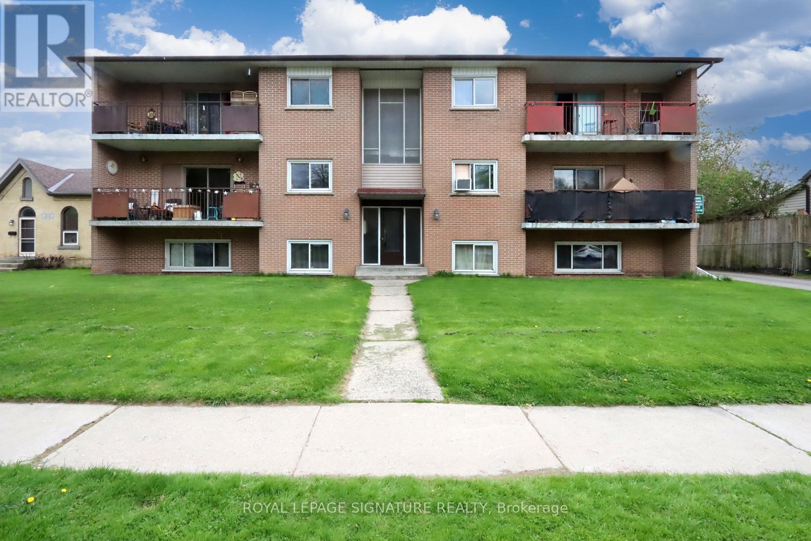7764 Sycamore Drive
Niagara Falls, Ontario
Welcome to this warm and inviting home located in one of Niagara Falls most desirable areas - perfect for families with approx 3000 sq ft of living space. As you arrive, youll be greeted by a spacious double-wide driveway and elegant stonework that leads to a charming wrap-around covered porch - ideal for your morning coffee or evening unwind. Step inside to discover a bright, partially open-concept layout that blends comfort and functionality. The main level features a generous living room with an electric fireplace that flows seamlessly into the eat-in kitchen, making it perfect for everyday living. The kitchen is equipped with stainless steel appliances and quartz countertops. Separate dining room - perfect for hosting family dinners or entertaining guests - as well as a convenient 2-piece powder room. From the kitchen, step out onto your custom deck and into the 3-season enclosed space - designed for entertaining, relaxing in the shade, or enjoying quiet moments of privacy. End your day with a soothing soak in the hot tub while watching the sunset, glass of wine in hand. Oversized shed with electricity and a sound system, perfect for a workshop. Upstairs, youll find three spacious, light-filled bedrooms, including a serene primary suite complete with a walk-in closet, a cozy electric fireplace, and a luxurious 5-piece ensuite. The upper level laundry room adds everyday convenience and practicality. The fully finished basement offers even more versatile living space, including a recreation room with electric fireplace, bedroom, second laundry area and a 3-piece bathroom, - ideal for in-laws, guests, teens, or potential rental income. This home truly offers the best of both style and substance with its upgraded features, all set in a prime location close to top-rated schools, parks, shopping, and restaurants. (id:60365)
558 Indiana Road E
Haldimand, Ontario
Welcome to the Country! 558 Indiana Road East presents a beautifully renovated brick bungalow (built1985) on 1.2 acres, (boasting 150 feet of frontage and 352 ft depth) an a private country lot making solitude and tranquility and the love of nature positively real! 4 spacious bedrooms, 3 baths, open concept principal rooms. Kitchen features built in appliances, granite counters and lots of cabinetry. The covered front porch and sprawling rear deck overlooking peaceful country fields. Full recently finished basement which could be easily adapted as multi-generational Single car attached garage completely finished with epoxy floor, drywalled, painted with inside access to home. Chicken coop can become a garden shed, 4stall animal barn and lots of added storage. Extra long gravel driveway at home and second parallel driveway directly to barn area. Geo-Thermal heating with "Ecobee" thermostat system recently installed in front yard for heating/cooling energy efficiency. Cistern (cleaned 2022) with UV and double filtration system at kitchen sink. Septic system pumped 2023. Propane tank services Family room fireplace, only rental. Additional buildings include a huge shop (built 2007 @ (30' X 40') complete with mechanic hoisting equipment - a hobbyist's dream come true, (2007) horse barn with non-skid rubber matting floors for 4 horses (24' x30") plus lean-to structure for storage (16' X 24'). All in all a perfect country estate - just minutes to Binbrook and Cayuga, close to commuter routes. (id:60365)
30 Webber Avenue
Hamilton, Ontario
Welcome to 30 Webber Ave, a charming detached home in Hamiltons sought-after Stinson neighbourhood! Perfectly blending classic character with modern upgrades, this 3+1 bedroom home offers space, style, and versatility - including a fully finished basement with separate entrance, ideal for an in-law suite or rental potential. Step inside to find a bright living room with timeless parquet floors and a cozy main floor bedroom, creating a warm and inviting atmosphere. The homes character shines through elegant gumwood trim, soft neutral tones, 8-inch baseboards, and ceramic flooring in the kitchen and hallway. The updated kitchen (2024) is a standout, featuring stainless steel appliances - including brand new fridge, gas stove, and a sleek hood range - making it the perfect hub for cooking and entertaining. Outside, enjoy the convenience of a detached garage, ample parking, and outdoor enjoyment. A covered deck (2022) adds a private retreat for relaxing or hosting friends and family. Nestled near the Niagara Escarpment, schools, parks, shopping, and transit, this home is as practical as it is charming. (id:60365)
131 Welbourn Drive
Hamilton, Ontario
Welcome to 131 Welbourn drive, a fantastic bungalow on a large lot located in the heart of Hamilton Mountain. This all brick home has great curb appeal, detached garage, a large driveway and an inviting backyard to enjoy with friends and family. When you enter the home, you will instantly fall in love with the elegant kitchen, new appliances, hardwood flooring, new light fixtures, a luxurious bathroom, 3 bedrooms, and so many other upgrades, you have nothing left to do but enjoy! You can also enter the backyard with the back door which goes onto the porch so that the flow of the outdoors and indoors in seamless, great for hosting! When you go down to the lower level, you will see the innovative in-law suite set up. You can either use the whole house for yourself, or you can separate the lower level into a 2-bedroom in-law suite. The kitchen and living room on the lower level are spectacular, no expense was spared and the space is enormous. Enjoy two additional large bedrooms, an elegant bathroom, and separate laundry. And to top it off, the lower level has a walk-out which is a rare and great feature to have in a house. Located in a family friendly neighbourhood close to the hwy, bus stops, shopping, dining, bars, parks, great schools, this house could not be in a better spot. (id:60365)
3 Maplehurst Ridge
Hamilton, Ontario
Set on a spectacular 185-foot deep lot, this all-brick 4-bedroom, 3-bathroom family home combines timeless design with an unbeatable Dundas location. Nestled in the quiet Pleasant Valley neighbourhoodclose to conservation trails, parks, and top-rated schoolsit offers the perfect blend of serenity and privacy with no backyard neighbours. A stone walkway and charming front patio create wonderful curb appeal and a secluded spot for your morning coffee. Inside, pristine hardwood and ceramic tile floors flow seamlessly through the main and second levels. A bright, vaulted-ceiling living room opens to a separate dining room overlooking the private backyard oasis. The exceptional eat-in kitchen is a chefs delight, featuring double wall ovens, a gas cooktop, stone counters, stainless-steel appliances, abundant cabinetry, and an L-shaped island breakfast bar. Step through sliding glass doors to the multi-tiered deck with a gas BBQ hook-up. The main floor also offers a cozy family room with a wood fireplace, a powder room, and a convenient laundry/mudroom with side entrance and inside access to the garage. Upstairs, the primary suite welcomes you with double-door entry, a walk-in closet, and a spa-inspired 4-piece ensuite with jetted tub and separate shower. Three additional well-appointed bedrooms share another 4-piece bath. The finished basement expands your living space with a large L-shaped recreation room anchored by a gas fireplace and custom bookcases, plus an office, cold room, and walk-out to the backyard. Entertain or unwind in the beautifully landscaped, fully fenced yard, complete with a dry-bar cabana, pool shed, and sparkling kidney-shaped saltwater pool. Plus, take advantage of having direct backyard access from Broad Oak Crt with mere steps to conservation trails. This is a rare opportunity to own a private retreat in one of Dundass most desirable settings. (id:60365)
266 Tracina Drive
Oakville, Ontario
Welcome to 266 Tracina Dr, a 3,713 sq ft above grade, custom-built home in the heart of Coronation Park, one of southwest Oakvilles most sought-after neighbourhoods. Known for its meandering streets, mature trees & mix of charming homes alongside luxury custom builds, this community offers a true lakeside lifestyle w/ trails, parks & top-rated schools all close at hand. This single-owner residence was designed entirely w/ family life in mind and has been lovingly maintained inside & out. The floor plan balances open concept living w/ formal spaces, creating a home thats both practical & elegant. A double-storey foyer sets the tone, leading to a private dining room and a great room w/vaulted ceiling & fireplace that feels like a cozy library; warm, stylish & inviting. Floor-to-ceiling windows & 3 sets of French doors to the backyard flood the home with natural light, complemented by refinished cherry hardwood floors high ceilings & a family room w/ wood burning fireplace. At the heart of the home, the kitchen offers a large island & a commercial-grade Viking gas range w/dbl oven. Upstairs, youll find 4 generously sized bedrooms, including a primary suite w/ ensuite, a 2nd bedroom w/ensuite & 2 additional bedrooms that share a bath. The fully finished lower level extends the living space w/ a walk-up to the backyard, a new wet bar with all the trimmings & tv, plus a huge seating area, full bath, hobby/storage room, cantina & plenty of storage. Every day conveniences include a hard-working mudroom with 2 storage closets & plenty of space, a main level laundry & a 3pc bath perfectly located for guests & swimmers alike. Outdoors, the family-friendly design continues. An inviting front porch connects you with the neighbourhood, while the private backyard is a true retreat complete w/ pool, hot tub, landscaped & hardscaped patio w/ multiple seating areas. A wonderful blend of comfort, function, and charm in one of Oakvilles most cherished communities. (id:60365)
611 - 155 Caroline Street S
Waterloo, Ontario
Luxurious Caroline St. Private Residences!!! This Spacious 1 Bedroom Suite Features A Modern Colour Palette, 9Ft Smooth Ceilnigs, Stunning Hardwood Floors Throughout, Extra Tall Kitchen Cabinetry With Oversized Island & Breakfast Bar, Pots/Pan Drawers & Granite Countertops. Hotel Inspired Upgraded Bathroom With Oversized Glass Enclosed Shower. Primary Bedroom Has Walk In Closet & Walk out to Double Sized Balcony With Scenic Views. Tens Of Thousands Spent On Upgrades. Includes 1 Parking Spot & 1 Locker (id:60365)
5 Hill Avenue
Brantford, Ontario
All the big-ticket items have already been taken care of - from major mechanicals to key renovations - so you can simply move in and enjoy. This warm and wonderfully updated 3-bedroom detached home is nestled in the heart of the community, offering both charm and peace of mind - Welcome to Terrace Hill! Recent updates include: Main Roof, 100 amp electrical panel, waterproofing (back of home), pot lights, sump pump, Most Windows, Bathroom vanity & toilet, washer & dryer (2021), High efficiency furnace, A/C, Driveway (2022). Back Roof & Fridge (2025). Breezy Main floor layout features living, dining and large family size renovated kitchen with walkout to yard plus a generous main floor bedroom with French doors. Modern family size kitchen overlooks and walks out to your private backyard playground. A big backyard is perfect for all of your entertaining and features multiple patio and garden areas plus a large shed. Upstairs you'll find two additional bedrooms - a primary bedroom with large closet and a second bedroom perfect for home office, nursery, or a growing family. Large bright renovated washroom includes a main floor laundry space. The basement provides additional opportunities for a home gym/storage space ++ The perfect starter family home to a downsizers delight and everyone in between. LED lights throughout, main floor laundry, loads of custom storage. Everything at your doorstep - Shopping, grocery, loads of restaurants, Wayne Gretzky sports complex, Hwys 403++ Kids here go to Prince Charles PS. North Park CI & VS. Ecole Confederation ES (id:60365)
398 Diltz Road
Haldimand, Ontario
Stunningly transformed & stately showcased, this two storey gem shines in the preferred north quadrant of Dunnville. This 4 bedroom haven (1205sf) has been vastly improved over recent years & promises a positive viewing experience. Tucked neatly amongst mature trees on a sprawling 0.78 acres, it welcomes you with a chic 9x19 covered deck leading into a laundry/mudroom linked to an updated 4pc bath. Feast your eyes on the custom Timberwood kitchen boasting ample cabinetry & w/ patio door to the side deck. A distinct dining room leads to massive living room drenched in natural light, framed by stunning windows, & adorned w/ refinished hardwood floors. Upstairs discover 4 bedrooms & a convenient 2pc bath. The attic is spray-foamed & perfect for storage or bonus space! Full basement is unfinished & houses the utilities. Packed with upgrades over the last 12 years including: metal roof, f/air n/g furnace, siding/soffit/fascia//ET/insulation, windows & doors, electrical, plumbing, drywall, c/vac, & 3 waterproofed basement walls, fibre optic, +++! Hip barn 22x40 in rear yard begs for a bold transformation! Room for the whole crew. (id:60365)
946 Pebblecreek Court N
Kitchener, Ontario
Welcome To 946 Pebblecreek Crt !! Little Shy Of 3000Sqf!!You Will Fall In Love With This Beauty!! Located On Child Safe Court Location!! Family Friendly Neighborhood!! Detached 4+2 Bedrooms Beautiful House On Sale!! Double Door Entry Leads You To Big Foyer!! 9ft Ceilings On Main Floor!! Upgraded Hardwood In Sep Living/Dinning With Pot Lights!! Beautiful Brick Covered Gas Fireplace In Family Room!! Chef's Dream Kitchen Includes Maple Cabinetry With Crown Moulding /Valance/ Granite Counter Tops/Backsplash And Breakfast Bar!! Huge Eat In Breakfast Area Leads You Out To Beautiful Deck!! Hardwood Staircase With Spindles !! Master Bedroom With 5pc Ensuite/WI Closet, All Other Beds Are Somewhat Similar Like Master Bedroom!! Conveniently Located Laundry On Second Floor!! Sep Ent To Brick Exposed Open Concept Finished Basement!! Potential In Law Suits!! Large Window In Basement With 2nd Set Of Laundry!! Electrical Fireplace!! Wet Bar !! One Bedroom Plus Den( Which Can Be used As Second Bedroom) Upgraded Bathroom In Basement!! Concrete Driveway, Sides And Back. Child Safe Crt Location!! (id:60365)
814 - 1 Jarvis Street
Hamilton, Ontario
Welcome to the Sandstone-1 Floor plan with a Balcony and PARKING!! This One Bedroom plus a Den (536 sqft interior and 37 sqft balcony) offers an open concept living area with access to the Balcony. The den can me used as a dining area, office area - you pick!! Almost new, oversized windows offering natural sunlight. Don't miss out on this convenient location just steps to the heart of downtown, the GO Station, City Transit, Restaurants, Shopping, The Hamiltons Farmer Market, Bayfront and more. This Building also offers an Exercise/Workout Room. AAA Tenants. (id:60365)
276 Grand River Avenue
Brantford, Ontario
Here's your chance to buy a 6-plex by the Grand River in Brantford. Two 1-bedroom units + four 2-bedroom units + coin laundry. Electricity separately metered on all leases. Gross rents of $92k. Financials and Matterport virtual tour of all units available for review. Property recently appraised over $1.1M. (id:60365)


