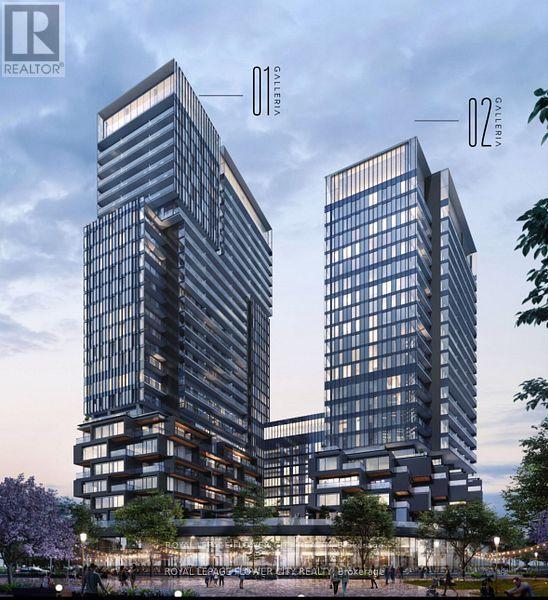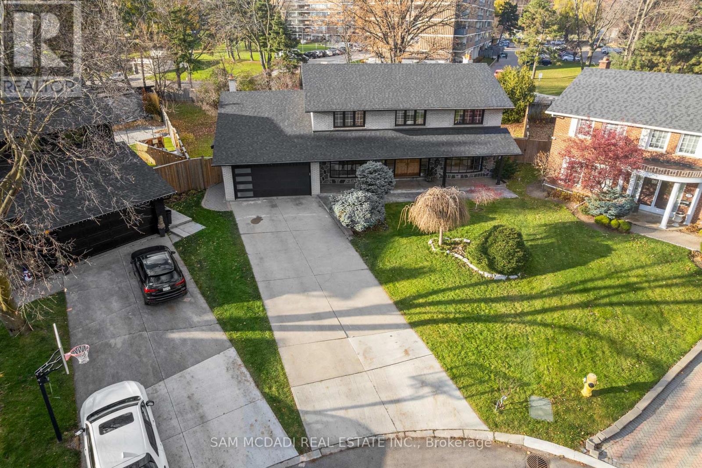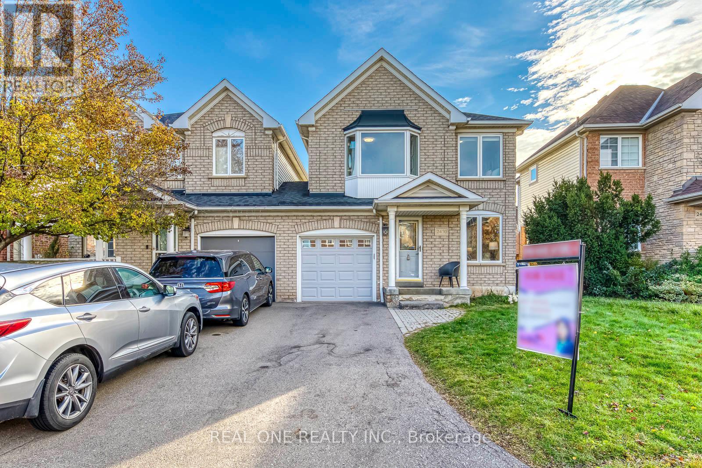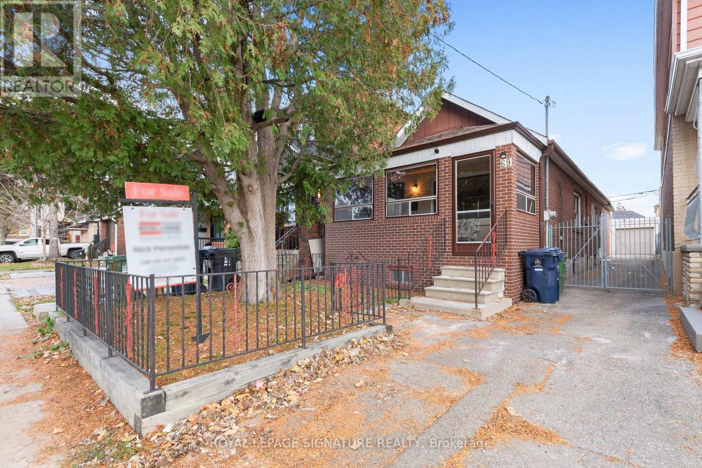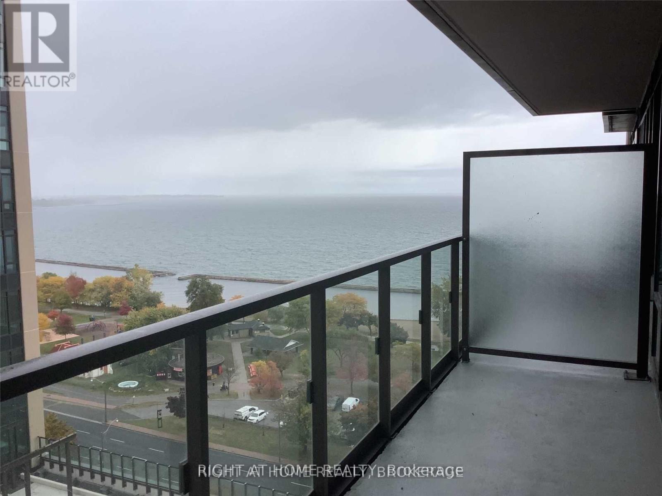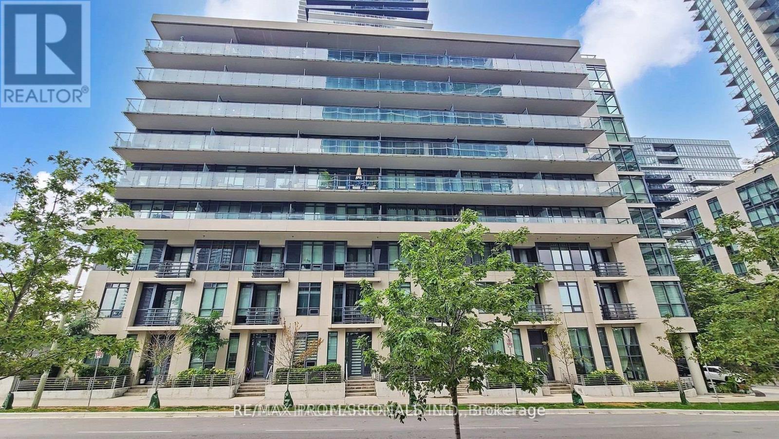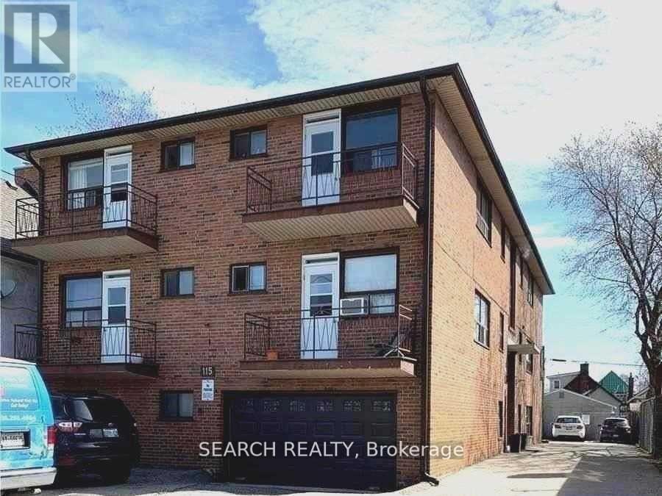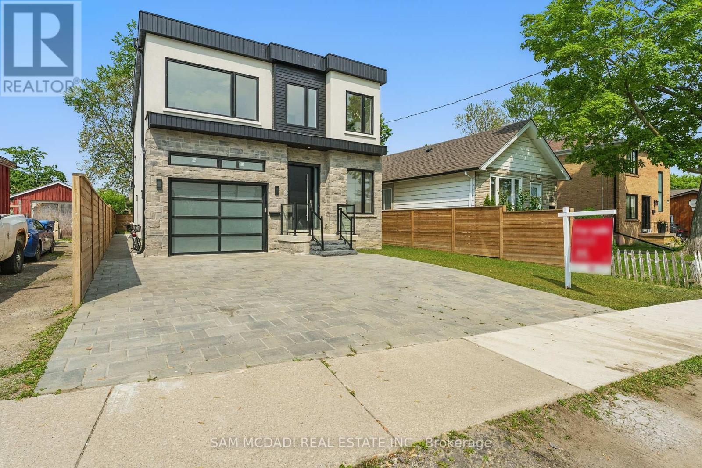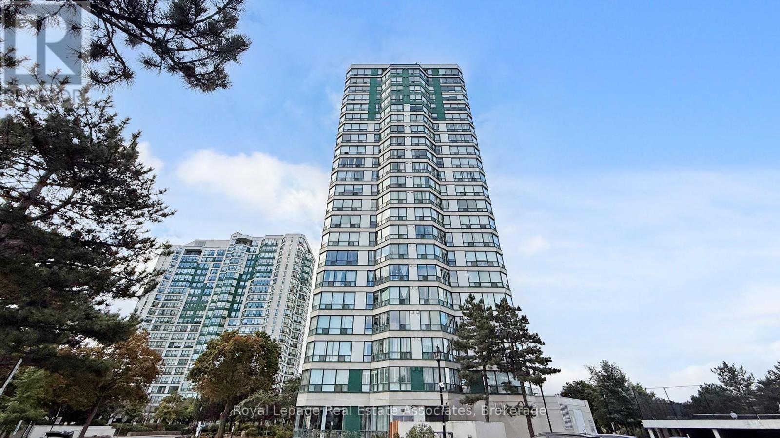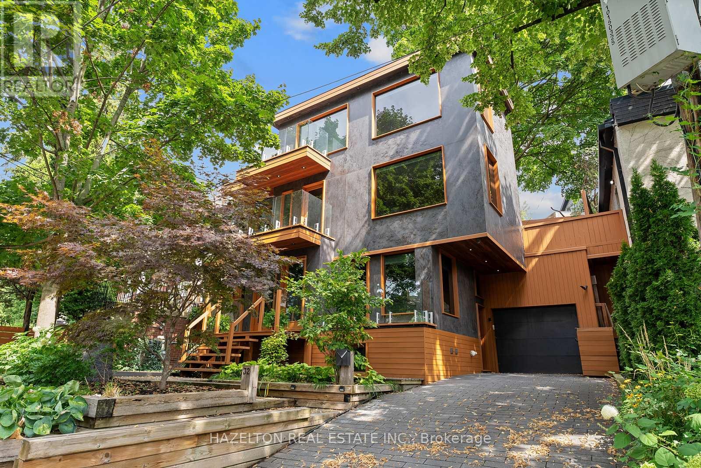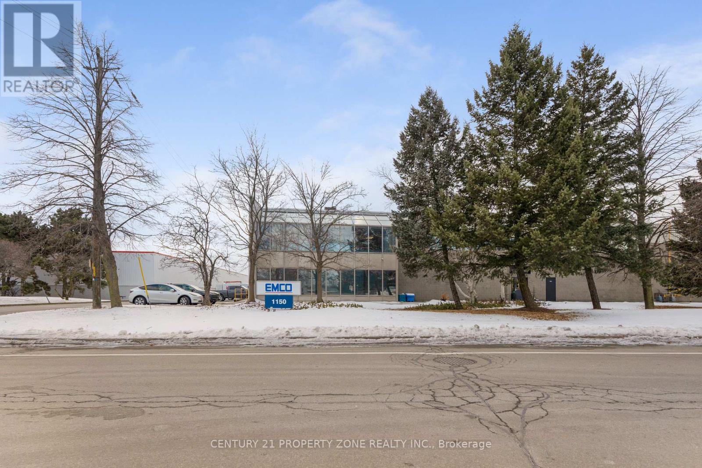1807 - 1285 Dupont Street
Toronto, Ontario
2 Full Bathrooms and 1 Bedroom + Den with sliding door (CAN FIT A QUEEN BED) crafted for today's lifestyle. The sunlit primary bedroom showcases expansive windows and ample closet storage, while the spacious den provides the perfect space for a home office, guest nook, or cozy media retreat. The chef-inspired kitchen boasts full-size integrated appliances, Ceasarstone countertops, and modern, streamlined cabinetry-balancing elegance and efficiency. Upgraded finishes extend throughout the unit, offering refined touches in both the kitchen and bathroom. Residents enjoy access to exceptional amenities including a 24-hour concierge, rooftop terrace with BBQ stations, fully equipped fitness centre, saunas, co-working spaces, a social lounge, and a dedicated children's play zone. Ideally located in a vibrant community just moments from public transit, green spaces, boutique shopping, dining, and entertainment. (id:60365)
22 Richdale Court
Toronto, Ontario
Welcome to 22 Richdale Court, a beautiful home at the end of a quiet court in Toronto's sought-after Princess-Rosethorn community. Perfect for families, this 3380 sqft above grade residence offers space, elegance, and an exceptional lifestyle. Step into the marble foyer, leading to separate formal living and dining rooms with large windows overlooking the landscaped front yard. The custom Cameo kitchen features granite floors and countertops, stainless steel appliances, backsplash, and a bright breakfast area with walkout to the expansive stone patio. The cozy family room offers cathedral ceilings, a stone fireplace, and large windows overlooking the backyard. Upstairs, the primary suite features a custom walk-in closet and 5-piece ensuite. Three additional bedrooms, a second 5-piece bathroom, and another large custom walk-in closet complete this level. The fully finished 1700+ sqft lower level includes a second kitchen, dining area, custom bar with carved wood counter and ambient lighting, den, 2 bedrooms, 1.5 bathrooms, sauna, and laundry. A separate walkout and ample storage make it ideal for rental income or multigenerational living. Outside, enjoy a beautiful backyard with a stone patio surrounded by mature trees, landscaped front and back yards, a covered porch, an updated 2-car garage, and a driveway for up to 8 cars. The brick and stone exterior enhances its timeless appeal. The home sits on an extraordinary pie-shaped lot - 37ft wide at the front, 182ft deep, expanding to 158ft at the rear. Located in Princess-Rosethorn, an upscale, family-focused neighbourhood, the home offers easy access to highways (401, 427), TTC routes, GO Transit, and top-rated public and private schools. Residents enjoy prestigious recreational amenities including St. George's Golf & Country Club and Islington Golf Club, plus nearby parks, trails, and shopping. 22 Richdale Court offers space, privacy, and outstanding family convenience in one of Toronto's most desirable communities. (id:60365)
2470 Bankside Drive
Mississauga, Ontario
Welcome to Historic Streetsville! This 3 bdrm, 3 bath link home is an ideal home for a young family or downsizers. No shared walls with the neighbours, joined only at the garage! Hardwood adorns the entire main floor and upper hallway, new laminate recently installed in all bedrooms. Stable wood stairs with wrought iron railings. Basement is recent finished, vinyl flooring through out, potentially one recreation room, one bedroom. Highly rated Vista Heights elementary school is just a short walk away, friendly neighbourhood, great location for the kids. A short walk to a variety of fine dining eateries in downtown Streetsville & Erin Mills Town Centre and GO Transit for commuters, easy to get into highways 403, 401, 407, Credit Valley hospital. Brand new dishwasher, stove, AC2024, owned hot water tank 2024. ** This is a linked property.** (id:60365)
69 Chambers Avenue
Toronto, Ontario
"This well maintained detached 1+1 bungalow in Toronto's St. Clair area boasts a newer kitchen, elegant ceramic and parquet floors, and an abundance of natural light. With a 5-piece main bathroom and a 3-piece bathroom in the basement, there's ample space for family members. The detached garage provides additional parking and storage convenience. Perfect for first-time buyers, families, or investors, this well-maintained home is ideally located near shopping, dining, and parks. Schedule your private viewing today to make this house your home!" (id:60365)
#1705 - 1928 Lake Shore Boulevard
Toronto, Ontario
Stunning, Like-New Mirabella Condo in highly desirable Mimico! Step into luxury in this beautifully maintained, partly furnished 2-bedroom suite located minutes from downtown Toronto. Enjoy the perfect balance of city living and lakeside tranquility with breathtaking views of both the lake and the Toronto skyline right from your private open balcony. Ideally situated just 3km from the Gardiner and only steps to the TTC, this location makes commuting a breeze while putting you close to everything that makes Toronto vibrant, restaurants, cafés, bars, parks, trails, and even the local zoo. Don't wait to experience the comfort, convenience, and elegance that the prestigious Mirabella lifestyle has to offer. (id:60365)
1006 - 60 Annie Craig Drive
Toronto, Ontario
Welcome to 60 Annie Craig Drive, a quiet boutique building in the heart of Humber Bay Shores. This 2-bedroom, 2-bathroom penthouse suite offers a functional layout with a spacious feel and a large outdoor terrace. The suite features 815 sq. ft. of interior space plus an extra-large 225 sq. ft. terrace with a partial lake view - providing room for outdoor relaxation and entertaining. The open-concept living, dining, and kitchen area is designed for everyday comfort. The kitchen includes a centre island with breakfast bar, built-in cooktop and oven, and panelled fridge and dishwasher for a clean, integrated look. The living and dining area spans the full width of the suite with floor-to-ceiling windows that bring in soft natural light. The primary bedroom fits a king-size bed and includes a 3-piece ensuite with walk-in glass shower. The second bedroom is well-sized, and the main 4-piece bathroom includes a bathtub. The unit is located on the penthouse level, offering added privacy and quiet above the bustle of lower floors. Building amenities include a gym, yoga studio, indoor pool, hot tub, sauna, rooftop terrace with BBQs, party room, guest suites, visitor parking, and pet grooming room. Humber Bay Shores is a vibrant and desired community, known for its balance of city living and natural beauty. Within a short walk, you'll find cafés, restaurants, and local conveniences, as well as waterfront parks and trails perfect for jogging, biking, or leisurely strolls along Lake Ontario. Quick access to major routes, including the Gardiner Expressway and Lakeshore Boulevard, makes commuting downtown or westward easy, while public transit and nearby grocery stores, salons, and fitness studios make day-to-day living simple and connected. (id:60365)
2 - 115 Eight Street
Toronto, Ontario
Street level Beautiful, Bright & Cozy, Sun-Filled, Freshly painted 1Br Apartment.Saturated On A Quiet Street, Lots Of Natural Light, Close To Everything, Walking Distance To Ttc, Shopping, Sports Centers, Bars, Restaurants, Etc. And So Much More Features. (id:60365)
1003 - 2093 Fairview Street
Burlington, Ontario
Discover vibrant living in the heart of Burlington at 2093 Fairview St! This exquisite 1-bedroom plus den unit, complete with 1 bathroom, parking, and a locker, offers stunning views. The open-concept design bathes the space in natural light, creating a bright and inviting atmosphere. Enjoy a modern, upgraded kitchen, stylish finishes, and the convenience of in-suite laundry. Perfectly situated within walking distance to downtown Burlington, Walmart, and the lake, with the GO station just minutes away. Indulge in exceptional amenities, including: 24/7 concierge service, Party Room, Gym, Patio Area, Barbecues, Rooftop Terrace, Billiards, Indoor Pool, Hot Tub, Basketball court, Kids playroom, Outdoor patio for entertaining, Theater for movie nights. This building offers year-round enjoyment for all. Don't miss your chance to call this incredible unit home! (id:60365)
1037 Meredith Avenue
Mississauga, Ontario
Nestled in one of Mississauga's vibrant enclaves, this residence offers the perfect fusion of modern aesthetic and prime location. Just minutes from Lake Ontario, Port Credit Marina, and the future Lakeview Village, this home places you at the heart of it all. Step inside to over 3,300 sq ft of total living space, meticulously crafted with upscale finishes, and thoughtful attention to detail. The chef-inspired kitchen features premium built-in appliances, sleek cabinetry, and opulent finishes, designed to impress, along with a walkout to the spacious backyard. The main floor boasts an airy, open-concept layout with a dedicated private office, ideal for professionals or entrepreneurs. A combined dining and living area is anchored by a cozy fireplace that warms the main level with style and comfort. Ascend above, you'll find four generous bedrooms, including a serene owners suite complete with a 4-piece ensuite featuring pristine finishes and a freestanding tub. The additional bedrooms each offer walk-in closets and either access to a 3-piece bathroom or their own private ensuite. A finished basement with a separate entrance offers a full kitchen, two bedrooms, and a full bathroom, ideal for in-laws, guests, or potential rental income. It's a true bonus that completes this exceptional home. Located within walking distance to top-rated schools, scenic waterfront parks, golf courses, and Port Credits trendy cafés and shops, you'll love the blend of quiet community charm and city-convenient access. Whether you're raising a family, investing, or simply elevating your lifestyle, this Lakeview gem checks all the boxes. (id:60365)
312 - 4470 Tucana Court
Mississauga, Ontario
Gorgeous and spacious 2 bedroom + Solarium unit with lots of natural light. Sunny West Exposure. Sun-Filled Solarium with comfy reading corner or can serve as home office. Master bedroom Includes 3 Pc ensuite with 2 large closets. Residents have access to a wide range of amenities including guest suites, indoor swimming pool, sauna, hot tub, squash and basketball courts, gym, tennis courts, games room, party room, and 24-hour security for peace of mind. Situated in the heart of Mississauga, steps from future Hurontario LRT, you're just minutes from Square One Mall, top rated schools, beautiful parks, popular restaurants, and major highways 403, 401, and 410 for an easy commute. (id:60365)
32 Regal Road
Toronto, Ontario
Located in Torontos sought-after Regal Heights neighbourhood, this duplex (can be converted into a single-family home) offers a modern sanctuary where architecture and nature meet in perfect harmony. Nestled among mature trees and framed by curated landscaping, it provides a private retreat unlike any other in the city. The exterior is finished with unique porcelain tile, while the balconies are enclosed by sleek glass railings, and the floors throughout are crafted from exotic tiger wood. Warm wood accents soften sleek contemporary lines, grounding the design in natural beauty. Each unit has its own unique character. The upper suite (primary suite) welcomes you with abundant natural light, floor-to-ceiling windows, and dual skylights. Its open-concept layout captures serene treetop views from every room. The primary suite has one large bedroom on the top floor and is a tranquil retreat with spa-inspired finishes, six private walkouts, and an unfinished rooftop terrace awaiting your personal touch.The main-floor suite features 2 bedrooms, newly updated kitchen with brand-new appliances and a private balcony, perfect for enjoying morning coffee.The basement includes its own suite, offering even more flexibility with a separate entrance, kitchenette, high ceilings, and natural light, making it ideal as an in-law suite or a third income-generating unit. A turnkey property offering charm, flexibility, and prime location, it is ideal for multi-generational living or rental income with lasting value. Perfectly situated steps from cafés, restaurants, and shops, with easy access to the Annex, Corso Italia, Ossington, parks, schools, and community amenities. The sellers do not represent or warrant retrofit compliance with respect to the multiple residential units. (id:60365)
1150 Corporate Drive
Burlington, Ontario
Rare Burlington Facility With + / -0.50 Acres of Excess land . That Allows For Outside Storage. 2nd Storey Office With Sepatate Entrace And Direct Access To The Warehore .6 Private Offices With Wahrooms And Luchroom. 2 Warehouse Washrooms With A Luchroom And Shippig office . New Asphalt In 2016 with Large Shipping Corridor . 1 Oversized Driver -In Door. All Turck Level Doors Are Equipped With Levelers And Pads over 27 Private Parking* **EXTRAS** Stalls for Tenant. Excellent Access To Hwy 403. Tenant To verify All Information. (id:60365)

