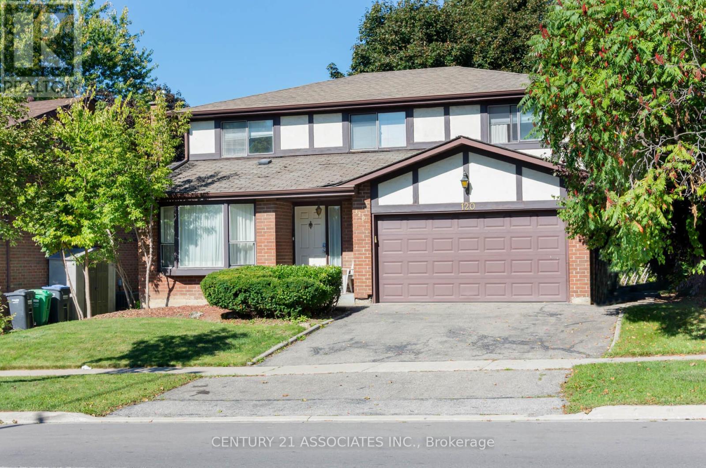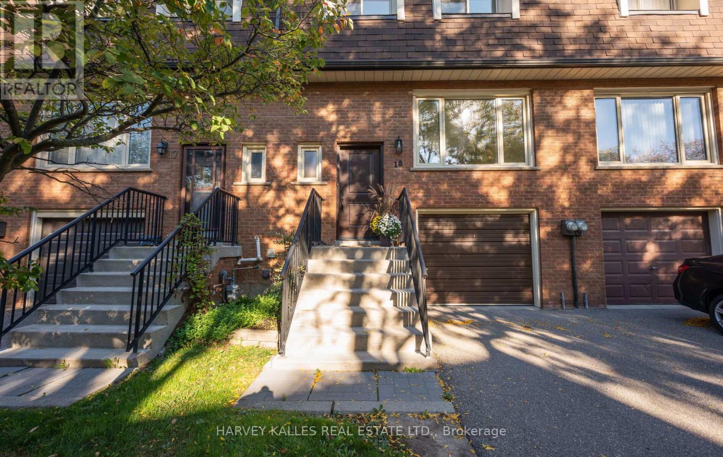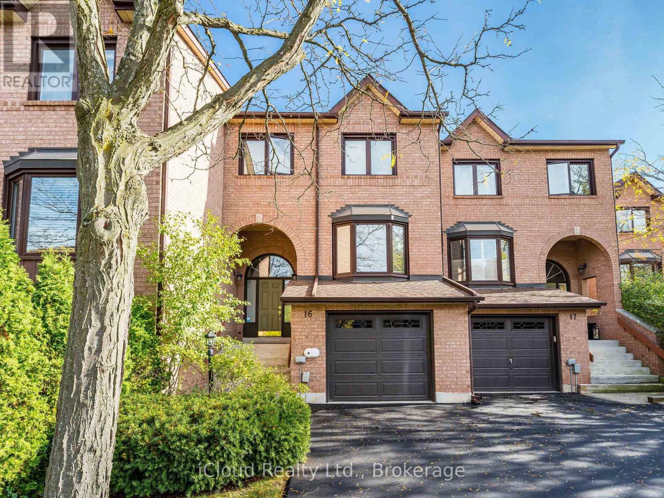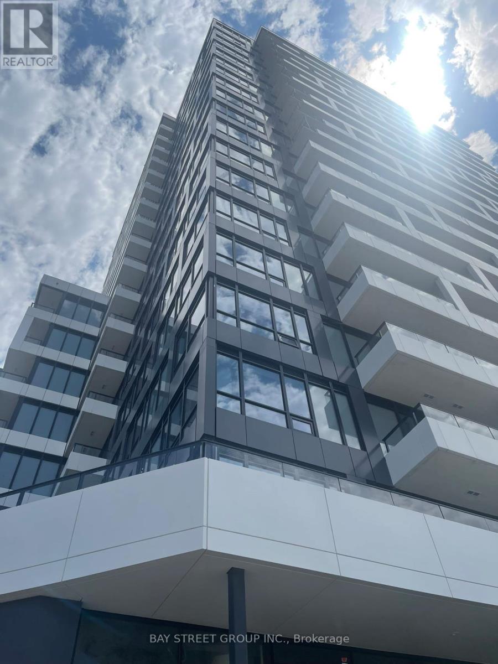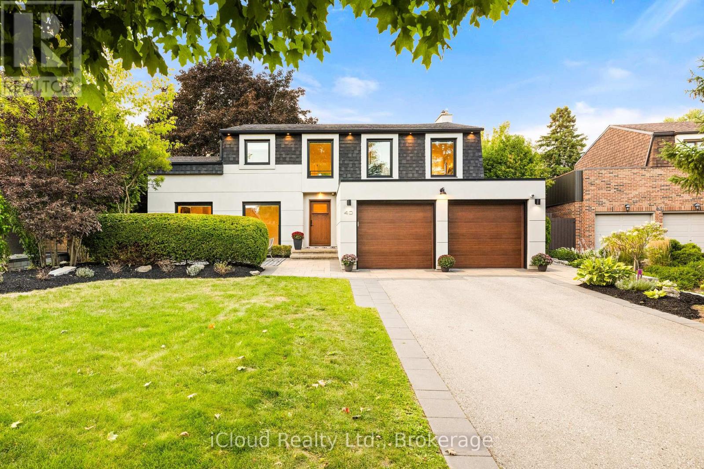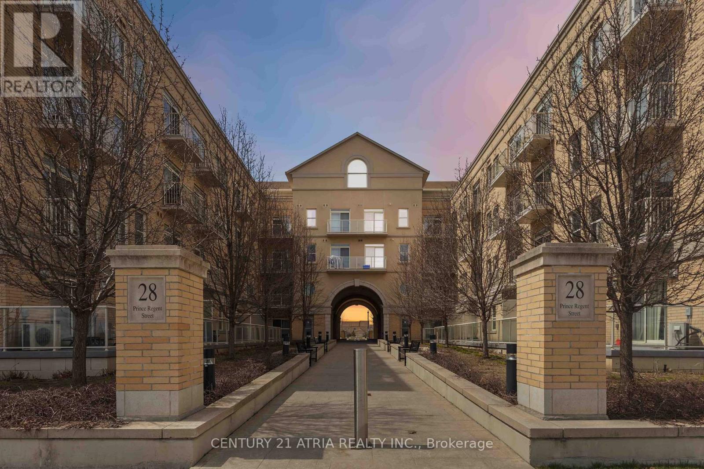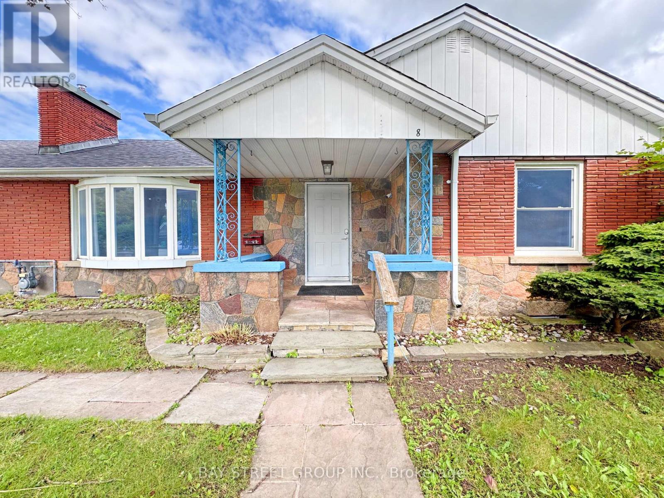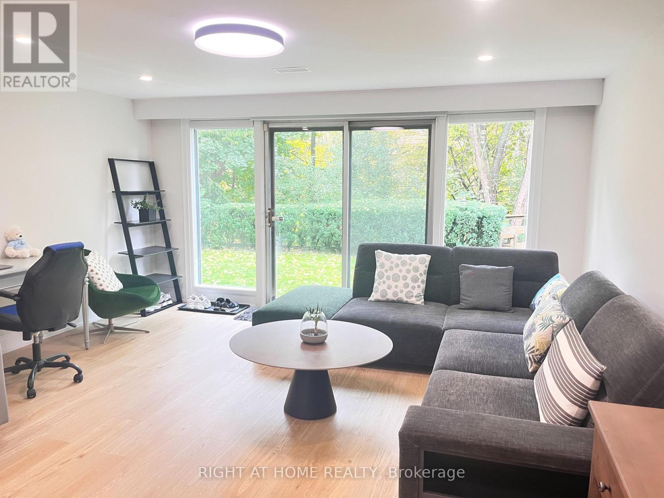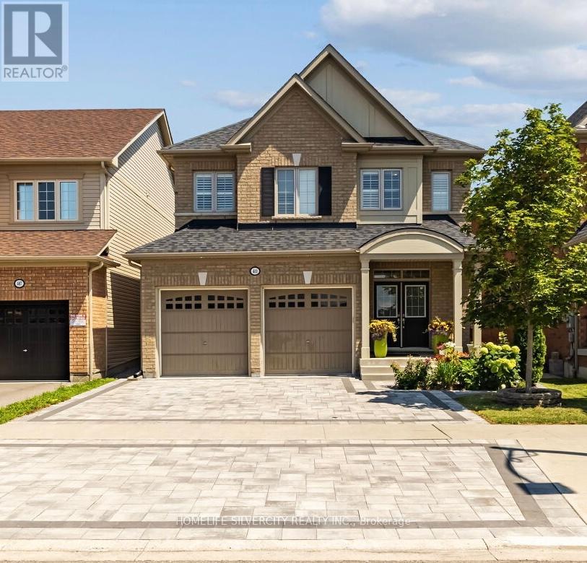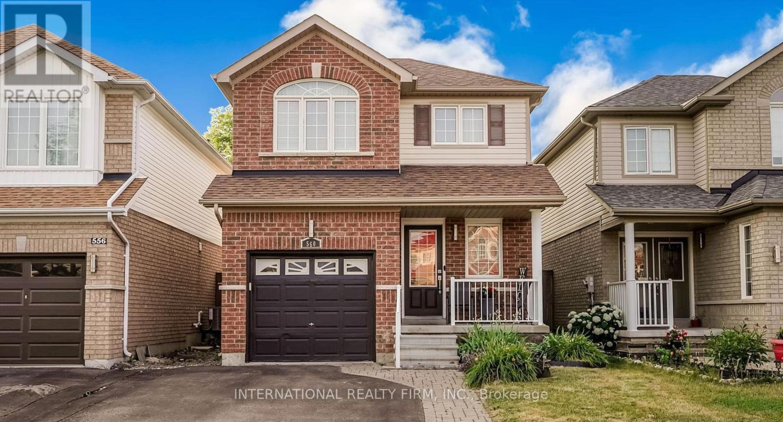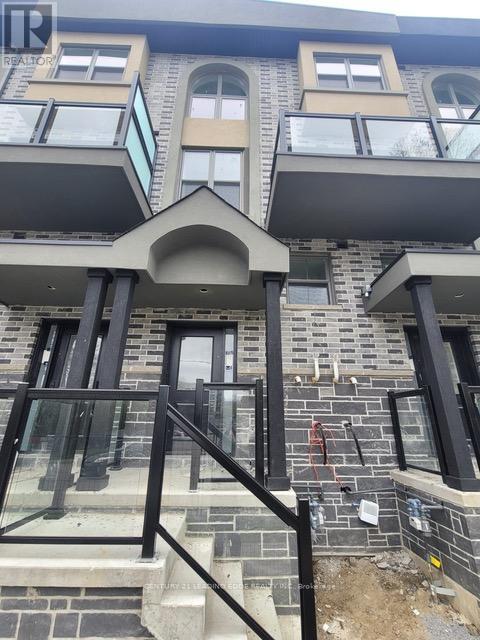120 Elgin Drive
Brampton, Ontario
Attention builders, investors, and buyers who can see the potential in this 2085 Sq Ft four bedroom, two storey, classic, centre hall plan home. It is seeking a new owner to do the updating that it requires. Large living room and dining room. Eat-in kitchen. Main floor family room with floor to ceiling wood burning fireplace and a walkout to the large deck. Also a main floor laundry room with back garden access. A nice wide staircase leads you to the second floor with all bedrooms spaciously proportioned. The primary has an ensuite and walk-in closet. Unfinished basement. Large double garage. And a nice large lot. Short walk to Transit and Brampton Centennial Secondary School. 15 minute walk to Shopper's World. (id:60365)
18 Silver Shadow Path
Toronto, Ontario
Welcome to 18 Silver Shadow Path, a beautifully updated townhouse situated in the highly sought-after Markland Wood community. This charming home offers a perfect blend of modern upgrades and comfortable living spaces, making it an ideal place for families, professionals, or anyone looking for a welcoming and functional home. The heart of the home is the chef's kitchen, featuring stunning quartz countertops that provide both style and durability. The kitchen is equipped with high-quality stainless steel appliances, making meal preparation a breeze. From here, step out onto a spacious deck and large patio area perfect for outdoor dining, summer barbecues, or simply relaxing while enjoying the serene surroundings. The open-concept living and dining room creates a bright and airy environment, ideal for entertaining guests or enjoying quality family time. Large windows flood the space with natural light, enhancing the warm and inviting atmosphere. Upstairs, you'll find three generously-sized bedrooms, each offering ample closet space and new broadloom carpeting for added comfort. The large four-piece bathroom is modern and functional, providing a relaxing space for daily routines. The lower level features a spacious recreation room, offering versatile space for a home theater, gym, playroom, or additional living area. The entire home has been thoughtfully maintained and updated, ensuring comfort and style throughout. Additional highlights include a friendly neighborhood setting, nearby amenities, parks, and easy access to transportation routes. Whether you're looking for a family home or a low-maintenance property with plenty of space, offering a wonderful opportunity to settle into a vibrant community with all the comforts of modern living. (id:60365)
16 - 1100 Queens Avenue
Oakville, Ontario
Welcome To Refined Luxury In The Heart Of Oakville Discover This Bright, Spacious, And Distinctive Three-Bedroom, Three-Bath Executive Townhome, Ideally Tucked Away On A Quiet Cul-De-Sac In One Of Oakville's Most Prestigious Enclaves. Backing Onto Serene Green Space With No Rear Neighbours, This Home Offers Over 2,400 Sq. Ft. Of Refined Multi-Level Living, Blending Sophistication, Comfort, And Tranquility. Enter Through A Grand Foyer With 12-Foot Ceilings And Polished Italian Marble Floors Flowing Seamlessly Into Rich Hardwood Throughout. The Sun-Filled Living Room Features Dual Juliette Balconies, A Striking Marble Fireplace, Custom Accent Wall, And Pot Lighting, Creating A Luxurious Yet Inviting Atmosphere. The Gourmet Eat-In Kitchen Boasts Granite Countertops, Premium Stainless-Steel Appliances, Designer Backsplash, And Ample Cabinetry, Adjoining A Formal Dining Room Perfect For Entertaining. The Primary Suite Offers Lake Views, A Large Walk-In Closet, And A Spa-Inspired Ensuite With Jacuzzi Tub And Skylight. Two Additional Bedrooms Share A Beautiful Skylit Bath, Each With Generous Closet Space. The Lower Level Features A Spacious Family Room With Walk-Out To A Private Two-Tier Deck, A Custom Laundry Room, Powder Room, And A Versatile Recreation Area Ideal For A Gym Or Media Space. Notable Updates Include Driveway 2025, Roof 2020, Deck 2017, Windows & Sliding Doors 2016, Eavestroughs 2015, And Furnace/AC 2013.Located In Sought-After College Park, Minutes To Top Schools, Parks, Trails, GO Train, Highways, And Shopping. A Well-Managed Condominium Corporation Provides Peace Of Mind. A Rare Opportunity To Own An Executive Residence That Defines Refined Oakville Living. (id:60365)
3112 William Cutmore Boulevard
Oakville, Ontario
Discover the epitome of sophisticated living with The Falconwood, a brand-new, gorgeous freehold townhouse by Mattamy Homes, nestled in Oakville's highly sought-after Upper Joshua Creek community. This stunning three-level brick townhome is meticulously designed to optimize space and natural light, offering an inviting and modern open-concept layout. The spacious great room effortlessly transitions to the family room leading to a private 2nd floor balcony, perfect for enjoying your morning coffee or an evening breeze. The heart of this home is the eat-in kitchen, where form meets function with stainless steel appliances and an expansive center island a true chef's delight. Daily routines are simplified with a convenient third-floor laundry room, and a main-floor powder room adds ease for guests. This exquisite townhome boasts four spacious bedrooms and four luxurious bathrooms. The primary bedroom , features a charming Juliet balcony for fresh air, a generous walk-in closet, and an opulent ensuite with double sinks, a luxe glass standing shower, and a freestanding soaker tub. Make you way to your private rooftop terrace. This idyllic spot is perfect for relaxation or hosting memorable gatherings under the sky, offering breathtaking skyline views. With a double-car garage, you'll have ample space for vehicles and storage. Located just minutes from key highways (QEW/403/407), The Falconwood positions you near top-rated schools, premier shopping, dining, and entertainment. (id:60365)
921 - 38 Water Walk Drive
Markham, Ontario
Landmark condo by Times Group in the heart of Uptown Markham! Spacious 1+1 suite with 9' ceilings and a large den with door. Includes 1 parking and 1 locker. Prime location close to downtown Markham, Hwy 7/407/404, restaurants, banks, Costco, Asian supermarkets, York U new campus and more. Easy transit with Viva bus on Hwy 7, close to Go Stations. (id:60365)
40 Reesorville Road
Markham, Ontario
Exceptional fully renovated 2-storey residence situated on a premium 55.95 ft. wide lot, offering 4+1 bedrooms, 4 bathrooms, and parking for 6 vehicles with a double-car garage and 4-car driveway. Ideally located just steps from Historic Main Street Markham, renowned schools, Markham/Stouffville Hospital, public transit, and scenic parks and trails, this home provides the ultimate blend of convenience and refined living. Completely transformed in 2017-2018, the property showcases meticulous craftsmanship and high-end finishes throughout, including new windows, roof with ice & water shield and vapour barrier, custom kitchen and closets by Distinctive by Design, Cambria countertops with lifetime warranty, high-end appliances, custom solid wood doors with upgraded hardware, and a stunning custom staircase by Stairhaus. The interiors are enhanced with white oak hardwood floors, pot lights throughout, motorized blinds, and four fully renovated bathrooms. The finished lower level offers an additional bedroom, recreation area, wet bar, and 3-piece bathroom, creating versatile living space for family or guests. Exterior upgrades include stucco finish, professional landscaping with irrigation system, low-maintenance turf backyard, new cedar fencing, hot tub, new deck, custom garage doors, epoxy-coated garage floors, and security cameras. Mechanical updates ensure peace of mind with a new furnace and A/C (2018) and hot water tank (2024). A true lifestyle home- this residence embodies luxury, functionality, and timeless design in one of Markhams most desirable communities. (id:60365)
331 - 28 Prince Regent Street
Markham, Ontario
**1 EV PARKING SPOT**Offers anytime (no bidding)** Experience breathtaking views in this stunning suite! + Low-rise, boutique style condos +Spacious 1 bedroom with an oversized walk-in closet + 1 den (can be used as a 2nd bedroom) + 1washroom + 665 sq ft of functional living space (every square foot is optimized!)+ Balcony overlooking the pond! + Soaring 9 Ft Smooth Ceilings + Stainless steel appliances, undermount cabinet lights + 1 underground parking EV parking available (Additional overnight street parking available) + 1 locker + Stunning kitchen featuring full size stainless steel appliances, stone countertops, ample cabinets + Located in top ranking school zones - St. Augustine (9.6/10) and Nokiidaa P.S. (9.2/10) + Seconds to the park + Walking distance to cafe's and clinics, 5 mins to Hwy 404, 5 mins to Costco, 5 mins to shopping centre, 4 min walk to bus stop, 13 mins to GO train station, 4 mins to restaurants + Versatile living experience +28 Prince Regent St unit 331 is the perfect blend of modern elegance and convenience living! (id:60365)
Basement - 8 Middle Street
Georgina, Ontario
Experience the charm of waterfront living in this inviting basement apartment, peacefully situated on a quiet lane. Set within a well-kept family home on a rare double lot with a remarkable 100-foot wide waterfront and full municipal services, the property offers both comfort and convenience.The basement unit features one bedroom, one full bathroom, a private kitchen, and a dedicated driveway parking space. Tenants also enjoy shared access to the main floor solarium, as well as a shared laundry area located in the basement. Entry to the basement is available directly through the solarium.Tenants are responsible for 34% of utilities including water, gas, hydro, and HWT Rental Fee. Conveniently located within walking distance to downtown Sutton and just minutes from Highway 404, this rental combines everyday practicality with the beauty of waterfront living. (id:60365)
Lower Unit 2 - 7 Warlock Crescent
Toronto, Ontario
Beautiful above-grade two bedroom apartment unit on a ravine lot, it has a separate entrance, kitchen, bathroom, & with one parking spot on the left side of the driveway. The house is located in the highly sought-after Bayview Woods community surrounded by multi-million-dollar residences. From the comfort of your home, you can take in the serene, picture-perfect views a retreat ideal for anyone who loves nature. Living at 7 Warlock Crescent offers not only a serene natural setting, but also excellent daily convenience. It is steps away from TTC bus stops, making it easy to connect to Finch, Bayview, or Sheppard subway stations. For shopping, residents can quickly access Bayview Village Shopping Centre, where Loblaws, LCBO, Shoppers Drug Mart, banks, and boutique shops meet everyday needs.Zoned to AY Jackson High School & Zion Heights Middle School. (id:60365)
411 Windfields Farm Drive E
Oshawa, Ontario
Beautifully landscaped Tribute home in the sought-after Windfields community. This bright, open-concept layout features 9 ft ceilings, large windows, and a cozy gas fireplace. The chef's kitchen shines with premium finishes and overlooks a spacious dining area. Upstairs includes a luxurious primary bedroom with a 5-piece ensuite (Jacuzzi) and walk-in closet, plus sun-filled bedrooms and spa-inspired bathrooms. The home includes a brand-new 1-Bedroom LEGAL Basement Apartment with a separate side entrance-ideal for rental income or extended family. Enjoy a private backyard oasis, interlocking driveway, storage hut, backyard furniture, and 7-car parking with no house in front. Prime location: steps to schools, parks, Durham College, Ontario Tech, and minutes to Costco, FreshCo, banks, transit, Hwy 407 & 401. Each portion has separate laundry room. (id:60365)
560 Falconridge Drive
Oshawa, Ontario
Welcome to this well-maintained and spacious 3-bedroom, 3-bathroom home located in a highly desirable neighbourhood. This property features an open-concept main floor with a bright living and dining area, a modern kitchen with ample cabinetry, and a walk-out to a private backyard-perfect for entertaining or relaxing. The primary bedroom offers a large walk-in closet and a 4-piece ensuite. Additional generous-sized bedrooms provide ample space for families or professionals. Convenient upper-level laundry (if applicable). Attached garage with inside entry and additional driveway parking. Basement is (finished/unfinished-confirm and I'll adjust).Extras:Fridge, stove, dishwasher, washer, dryer, window coverings, light fixtures.Highlights:Close to schools, parks, transit, shopping, restaurants, and major commuter routes. Family-oriented community. Move-in ready.Lease Terms:Tenant responsible for utilities unless otherwise stated. No smoking. Pets restricted. (id:60365)
6 - 400 Mary Street
Whitby, Ontario
Move in today to this brand new, bright townhome! Upgraded condo townhome designed for style and comfort. Bright, open, and thoughtfully crafted, this home features 3 bedrooms and 2 full bathrooms. The sleek, modern kitchen with upgraded finishes flows seamlessly into the sunlit dining and living areas-perfect for everyday living and entertaining. Large windows fill the space with natural light, highlighting the clean lines and contemporary design. Tarion new home warranty for 7 years! Convenient laundry on third floor with the bedrooms. Upgraded luxury vinyl flooring throughout (carpet ONLY on stairs) Oversized attached single car garage with additional space for storage. Blending elegant upgrades with a warm, inviting feel, this home is ideal for first-time buyers or anyone seeking turnkey modern living in a beautifully built community. Short walk/drive to all major amenities; groceries, shopping, resturants, public transit. **********This is an assignment sale.******** ***Monthly maintenance fees and taxes are not yet assessed. (id:60365)

