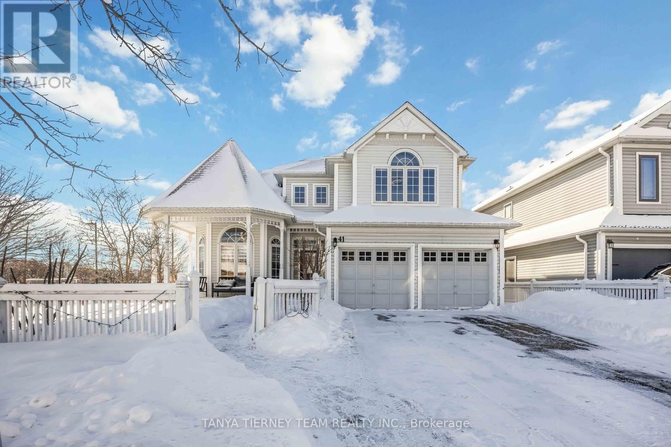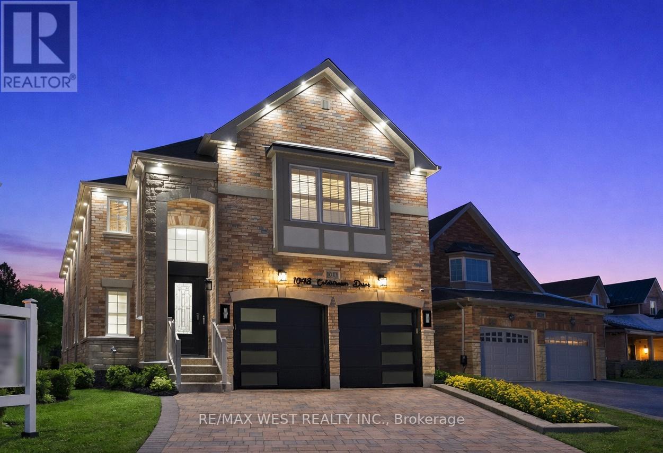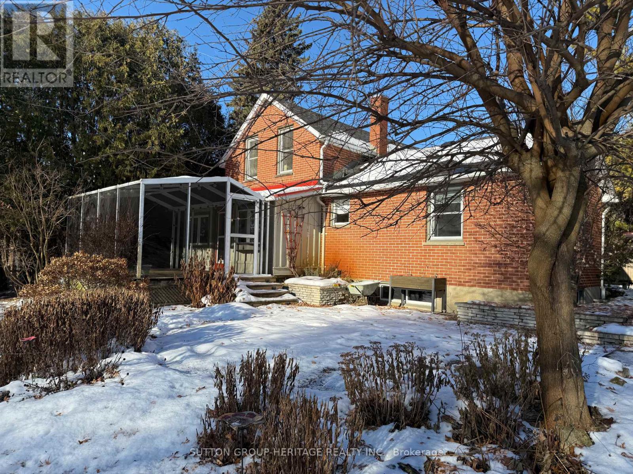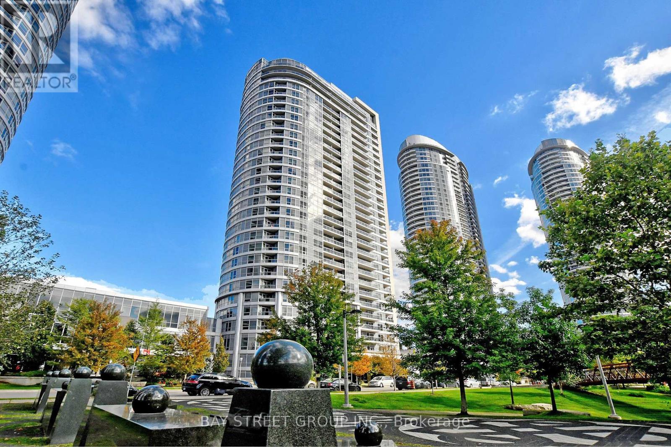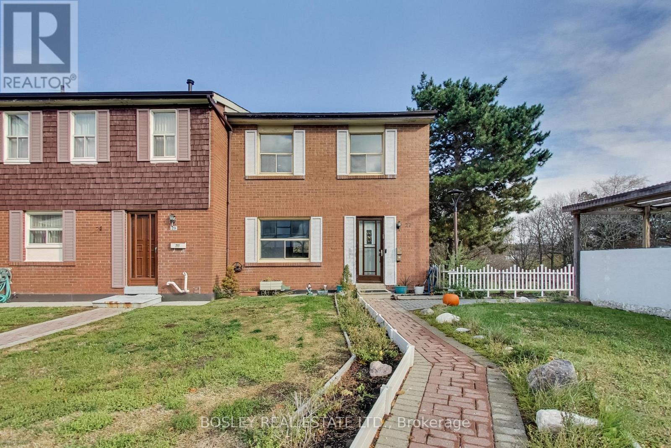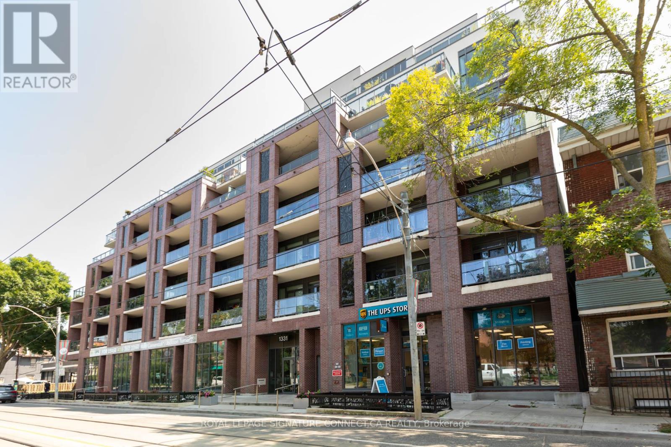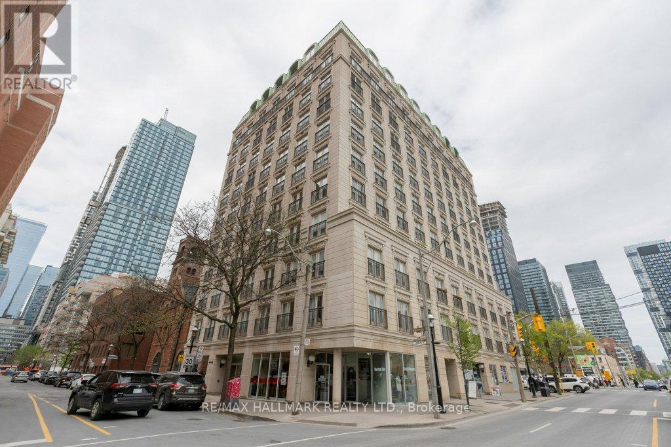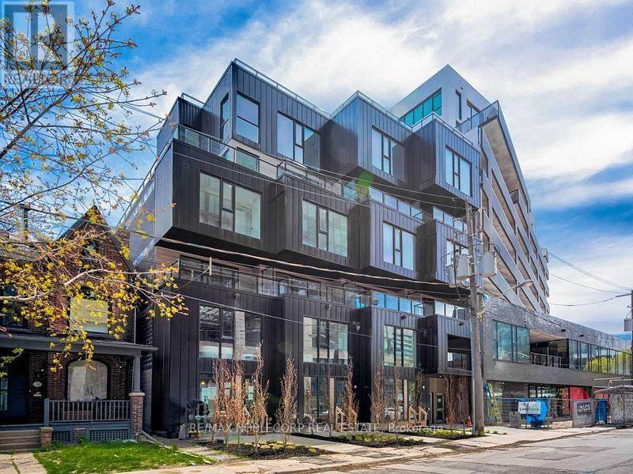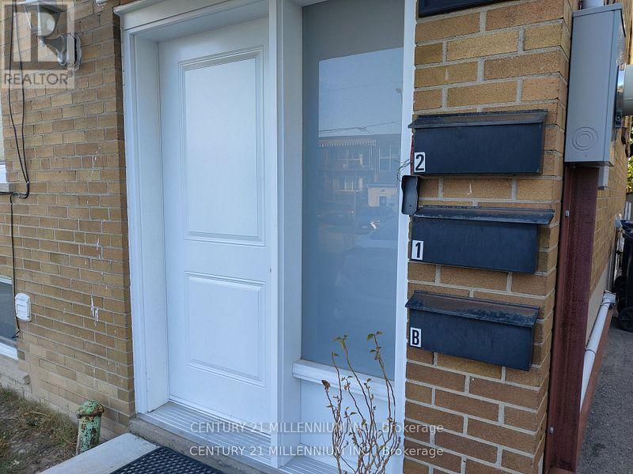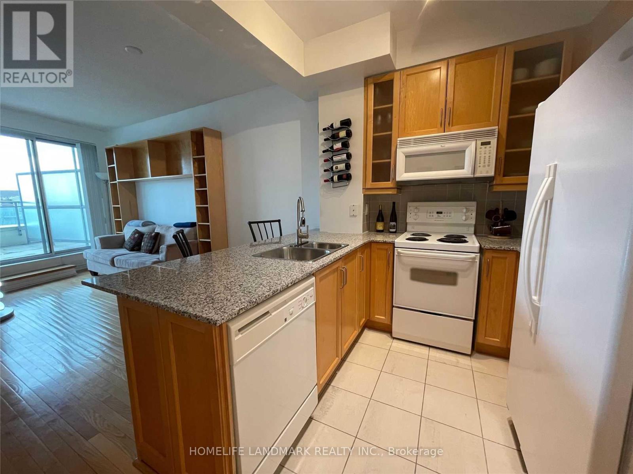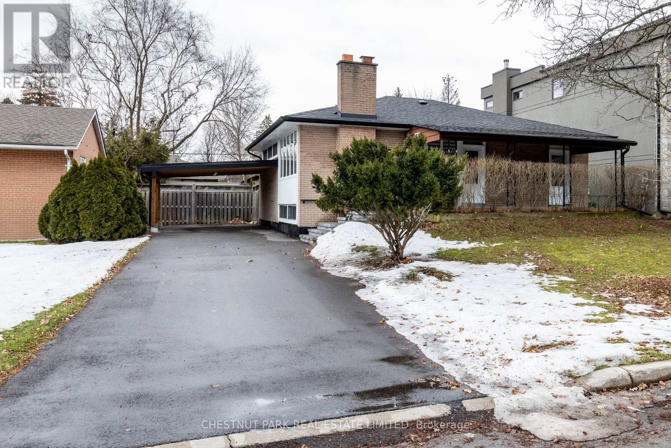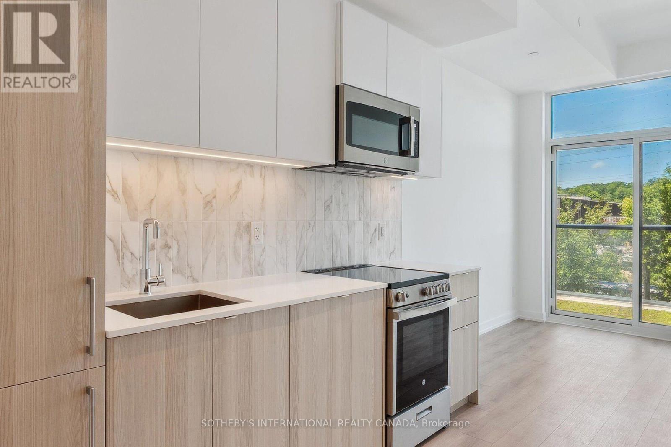41 Apsley Crescent
Whitby, Ontario
Welcome to 41 Apsley Crescent! From the moment you arrive, this home impresses with inviting curb appeal, a charming front porch, and a rare pool-size lot featuring two side-yard gates, parking for six vehicles, and no sidewalk to shovel!!! Step inside to a bright, open-concept layout flooded with natural light. Thoughtful upgrades include extensive pot lighting, custom wainscoting, crown moulding, and gorgeous hardwood floors throughout-anchored by a grand centre-hall staircase. The formal sunken living room and elegant dining room with coffered ceiling provide the perfect setting for entertaining. The gourmet kitchen is a showstopper, boasting vaulted ceilings, built-in stainless steel appliances, custom subway tile backsplash, quartz countertops, and a working centre island with breakfast bar. The adjoining breakfast area features a garden door walk-out to a brand-new entertainer's deck (2024) and a fully fenced backyard (2025) complete with a garden shed and relaxing Scandinavian sauna (2025). Additional main-floor highlights include a convenient laundry room with side-door entry. Upstairs, a versatile den offers an ideal space for home offices or studies. The main level primary retreat features a walk-in closet and a 4-piece ensuite, while all bedrooms offer generous closet space and large windows. The finished basement (2025) adds valuable living space with pot lights, above-grade windows, and ample storage. Perfectly located just steps to top-ranked Brooklin Village Public School with French Immersion, minutes to UOIT/Durham College, close to multiple golf courses, parks, and trails-and within walking distance to shopping plazas. A turnkey home designed for comfort, style, and everyday living! (id:60365)
1043 Coldstream Drive
Oshawa, Ontario
Welcome to an exceptional executive residence in Oshawa's prestigious Taunton community-where refined design meets remarkable functionality. This beautifully upgraded home offers approx.3,230 sq ft above grade plus a fully finished lower level, featuring 4+3 bedrooms and 5bathrooms, and an expansive layout with three separate living areas and a dedicated main floor office-perfect for today's modern family. Showcasing custom feature walls, elegant decorative millwork ceilings, quartz countertops, and pot lights throughout (inside and out), every detail has been thoughtfully curated to impress. The private side walk-up basement offers ideal in-law suite potential for multi-generational living or elevated guest accommodations. Outside, arrive in style with a fully interlocked driveway and enjoy low-maintenance luxury with stamped concrete extending through the rear and side yards-an entertainer's dream. Bonus: owned rooftop solar panels generate additional income. Set on a premium 39.47' x 108' lot with a double car garage, this is a rare opportunity to own a statement home that delivers space, sophistication, and lasting value. (id:60365)
3135 Concession 9 Road
Pickering, Ontario
This 3 + 1 bedroom home is located in the Hamlet of Balsam nicely positioned on a mature 1/2 lot with lush gardens and expansive perennial beds, hot tub, pool, pool house/workshop, and more! Features a spacious living room w hard wood floors, eat-in kitchen, cozy sitting room w a gas fireplace and walkout to a covered screened in porch for outside dining! Main floor primary suite plus bath, upper level features 2 more bedrooms plus 2 pc bath, lower level has a 4th bedroom or family room with above grade windows that let the light flow in and a built-in desk and bookcase ( could also be a home office), laundry and storage. The outdoor space features a stone patio, fenced yard with lots of privacy, mature trees, apple trees and more all tucked away for privacy! Easy access to the 407, walking trails and the Durham Forest. (id:60365)
Ph3 - 151 Village Green Square
Toronto, Ontario
*Ideal For First-Time Buyers, Professionals Or Investors. Prestigious Metrogate Condo By Tridel * Award Winning Building * Penthouse With Incredible South West Unobstructed Downtown View * Filled With Sunlight * Best Corner Unit With 2 Bedrooms + 2 Full Bathrooms * 9' Ceiling * Great Layout * Luxurious Upgraded Brand New 72 Hours Water Resistant Laminate Floor Throughout* Floor-To-Ceiling Windows * Modern Kitchen Featuring Granite Counters & Stainless Steel Appliances * Washer & Dryer (April 2022) & Dishwasher (Jan. 2025) *Luxurious Light Fixtures. *Amazing Condo Amenities: Fitness Centre, Party Room, Visitors Parking, Sauna, Guest Suites, Outdoor BBQ Terrace, Community Park & 24 Hrs Concierge. Conveniently Located Near Highway 401, Grocery Stores, Shopping Centres, Go Train, Public Transit and Restaurants. (id:60365)
27 - 20 Brimwood Boulevard
Toronto, Ontario
Welcome to 20 Brimwood Blvd, Unit 27 - A Bright, Spacious, and Beautifully Updated Townhome in a Family-Friendly Community Discover the perfect blend of space, style, and convenience in this meticulously maintained 3-bedroom, 2-bath end-unit townhome offering ~1448 sq ft + 692 sq ft of additional lower-level space. Situated in a quiet, well-managed complex surrounded by greenery, this home is ideal for growing families, first-time buyers, or anyone seeking turnkey living in a prime Toronto location. Step inside to an inviting, open-concept main floor filled with natural light. The large living room features a clean, modern aesthetic with wide windows, fresh neutral paint, and contemporary lighting-creating a warm and welcoming space to relax or entertain. The adjoining dining area offers generous room for hosting and is complemented by stylish decor and views of the lush outdoor surroundings. The bright, functional kitchen is designed for everyday ease, showcasing ample cabinetry, a breakfast bar, and a walkout to the private backyard-perfect for morning coffee, summer BBQs, or playtime. Upstairs, you'll find spacious bedrooms with excellent natural light, generous closets, and a comfortable layout that suits families or shared living. The lower level offers a large bonus area with endless potential-home office, gym, recreation room, or guest suite. Outside, enjoy a private driveway, ample outdoor space, and the benefits of being in a community-oriented, secure neighbourhood-close to parks, schools, shopping, transit, and major highways. Features You'll Love: End-unit with extra light and privacy Bright open-concept living and dining areas. This beautiful home is move-in ready and waiting for its next chapter. Welcome to comfort, convenience, and modern living in the heart of Toronto. (id:60365)
207 - 1331 Queen Street E
Toronto, Ontario
Stunning building in the heart of the east end. Upgraded Fully furnished 1 Bedroom Suite With 9 Foot Ceilings, Hardwood Floors, Integrated Sleek Modern Kitchen W/ Valance Lighting & Extra Pantry Space, Gas Cooktop & Gas Bbq Included On Balcony!! This unit is completely furnished including everything you need for the kitchen. Just bring your personal items and move in! All utilities included. A+++ Building amenities incl Rooftop deck with BBQ, alfresco dining area, & outdoor fitness area all with stunning city views. Stylish indoor party room, Indoor gym, secured entry, & more all nestled in the highly-desired Leslieville! (id:60365)
701 - 120 Lombard Street
Toronto, Ontario
Sought-After French Quarter! Spacious, sun-filled 1-bedroom unit in the desirable French Quarter. Functional open-concept layout with 9' ceilings and Juliette balconies off every window offering unobstructed east-facing views and great natural light. Full-sized living, dining, and kitchen areas provide an ideal flow for comfortable living and entertaining. Generous primary bedroom features a rare walk-in closet with built-ins. Building amenities: 24-hr concierge & security, visitor parking, gym, rooftop terrace w/ BBQ, and newly renovated party room. All utilities included in maintenance fees. Unbeatable location with a 99 Walk Score steps to St. Lawrence Market, Financial District, transit, shopping, restaurants & more! (id:60365)
102 - 45 Dovercourt Road
Toronto, Ontario
Welcome to this beautifully finished suite in the heart of West Queen West, located in a boutique building of only 25 units and offering the rare convenience of a private, street-level ground floor entrance - no elevators required. This well-designed layout features an oversized primary bedroom and a spacious, fully livable den ideal as a second bedroom or home office.Enjoy modern, luxurious finishes throughout, including a spa-inspired bathroom, chef's kitchen with high-end appliances, floor-to-ceiling windows, and exceptional storage.Perfectly positioned between Queen Street West and King Street West, just steps to the Ossington Strip and a short walk to Liberty Village. Walk to groceries, parks, restaurants, cafés, fitness studios, and everyday essentials. Easy access to transit, the QEW, and GO.An exceptional opportunity to live in one of Toronto's most vibrant, walkable communities. (id:60365)
Main - 59 Garthdale Court
Toronto, Ontario
Clean and Bright 2 Bedroom Apartment On Main Floor In Rental Building. No Carpet, Freshly Painted, S/S Appliances. Modern Kitchen With Quartz Counters, Walk Out To Wood Deck Overlooking Backyard. Quiet Unit Close to Transit. Laundry room is on-site in basement common area. Parking available for $50/m. (id:60365)
60 Byng Avenue
Toronto, Ontario
Prime location in a luxury residence! This bright, clean, fully furnished (or no furnished) 1-bedroom suite offers a smart open-concept layout, 1 parking space, and 1 locker. Enjoy a spacious 147 sq. ft. wrap-around terrace with peaceful courtyard views. Unbeatable convenience just steps to the subway and minutes from shopping, dining, banks, parks, and schools. World-class amenities include a million-dollar recreation centre, 24/7 concierge, indoor pool, gym, guest suites, water garden, and visitor parking. (id:60365)
76 Berkinshaw Crescent
Toronto, Ontario
Welcome to this beautifully updated 3+2 bedroom bungalow, perfectly situated on a prime 60 x 100 ft lot just steps from Shops at Don Mills. This move-in-ready residence offers a bright and spacious main floor featuring three generous bedrooms and a thoughtful collection of upgrades, including hardwood floors, updated windows, furnace, roof, pot lights, walkways, and a modern kitchen with granite countertops and stainless steel appliances. The finished lower level, with a separate entrance, includes two additional bedrooms, a full bathroom, and a large living area-ideal for extended family, guests, or flexible work-from-home living. Enjoy a private driveway with ample parking, a large backyard for outdoor enjoyment, and excellent curb appeal. The location is truly exceptional, within walking distance to the vibrant Shops at Don Mills-home to McEwan Find Foods, Eataly Don Mills, and Cineplex-along with scenic biking trails, parks, top-rated schools, transit, and easy access to the financial core and major highways. A rare opportunity to lease a thoughtfully maintained home in one of Toronto's most sought-after neighbourhoods, offering comfort, convenience, and an exceptional lifestyle. Welcome home! (id:60365)
310 - 500 Dupont Street
Toronto, Ontario
Welcome to Oscar Residences! Functional and bright one bedroom + seperate den with one full bathroom! Boutique mide-rise condominium in Toronto's prime Annex community! Smooth high ceiling with floor-to-ceiling windows! Approximately 463 square feet with no wastage of square footage! Modern interior finishes with a sleek bathroom! High-tech building amenities for today's work/live lifestyle. 24 hour concierge! Clear air and water filtration. Easy Streetcar and subway access. Must See! (id:60365)

