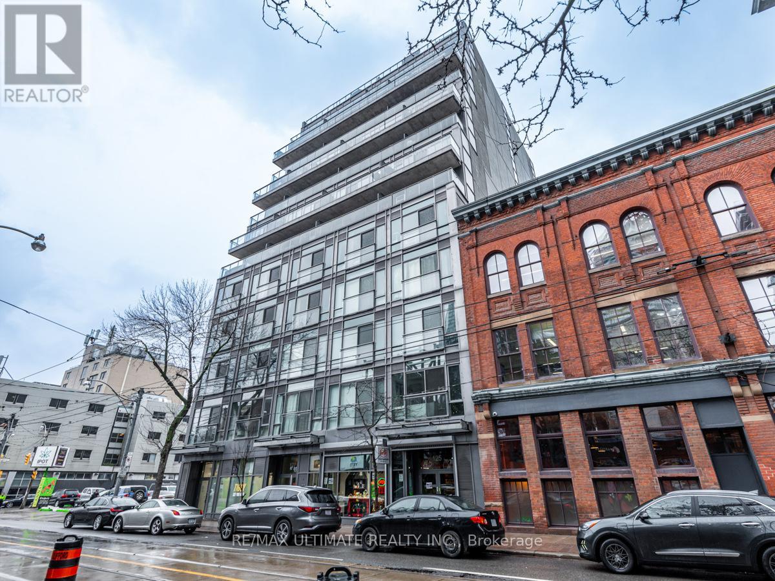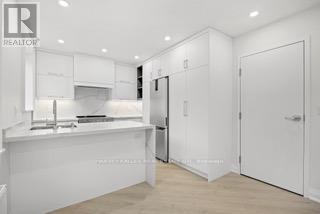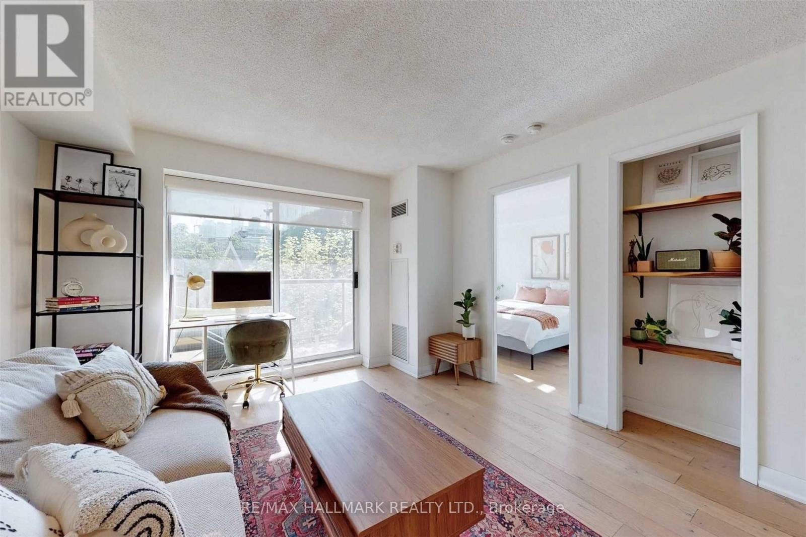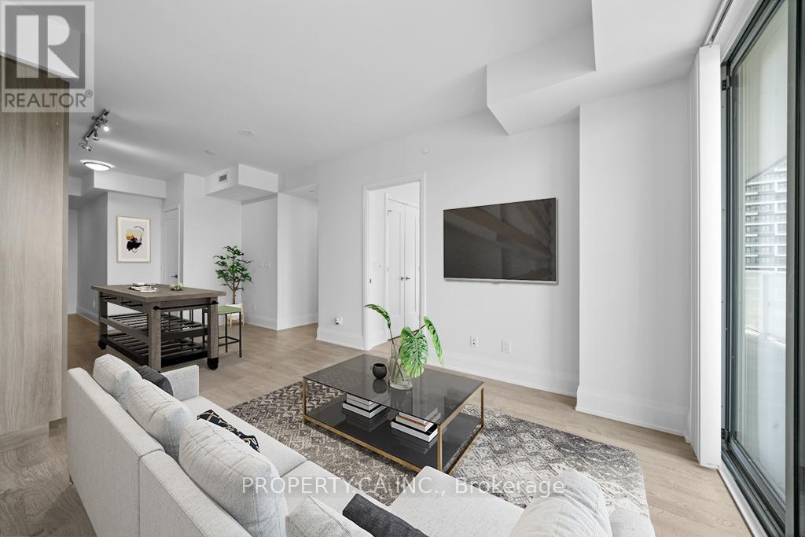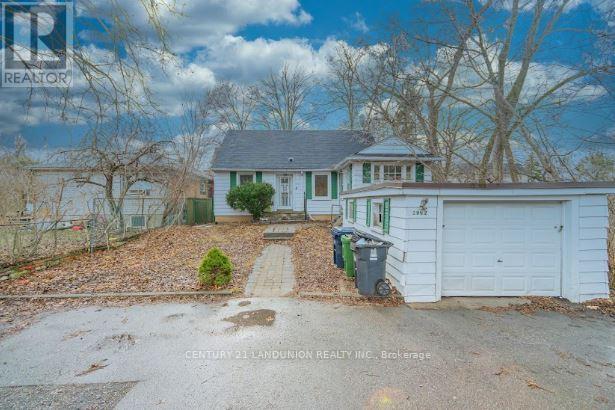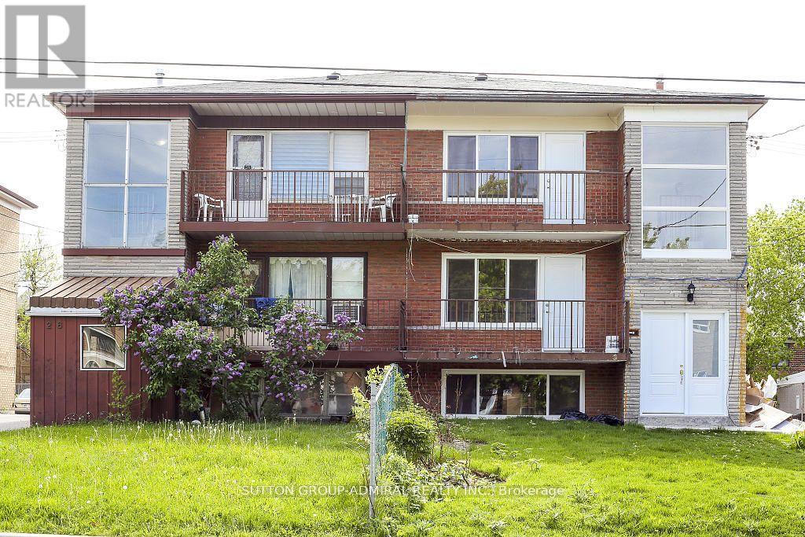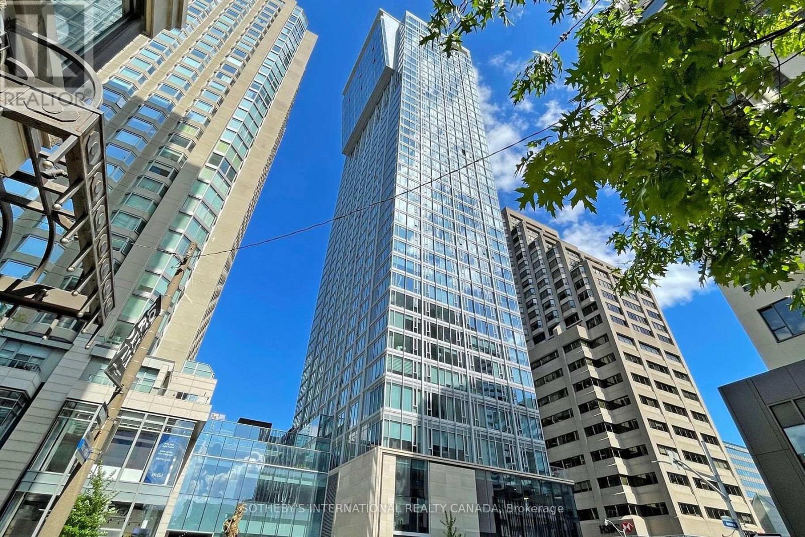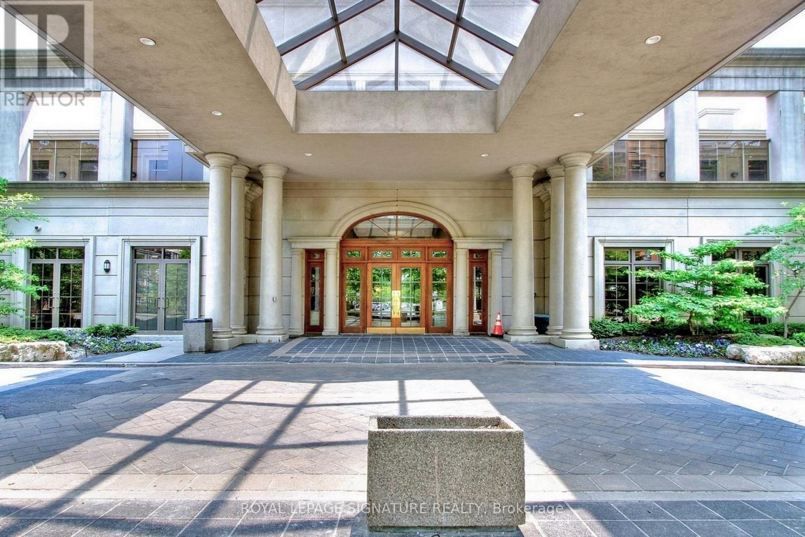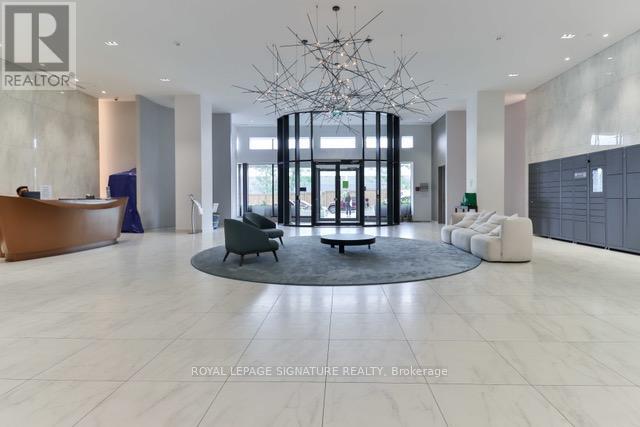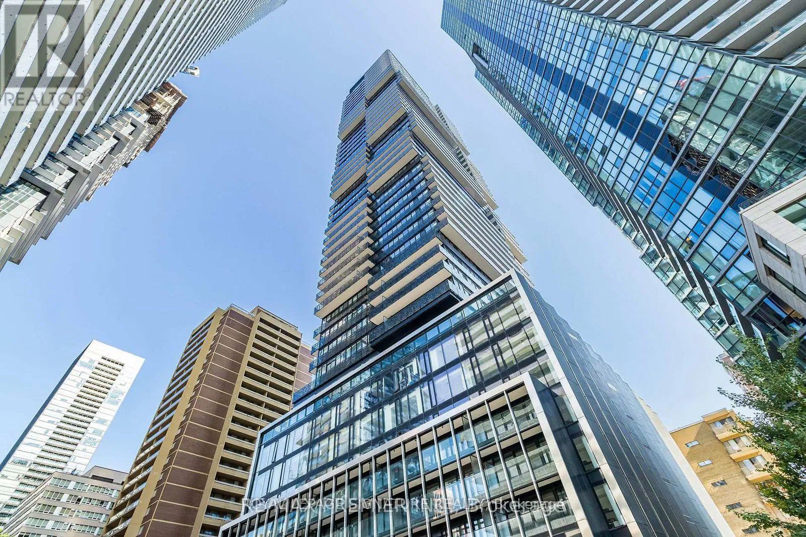705 - 127 Queen Street E
Toronto, Ontario
Live in one of downtown's most convenient locations in this modern, open-concept loft featuring a functional layout, full-size kitchen appliances, 9-ft concrete ceilings, and floor-to-ceiling windows that fill the space with natural light. The bedroom offers sliding doors and double closets for privacy and extra storage. Enjoy a private 100 sq ft terrace with a gas line for BBQs-perfect for unwinding or entertaining-plus plenty of storage throughout. Steps to everything you need, Eaton Centre, St. Michael's Hospital, George Brown College, Toronto Metropolitan University, the Financial District, PATH access, the 24-hour Queen streetcar, TTC subway, shops, cafés, and restaurants. Downtown living made easy and exciting. (id:60365)
Unit 1 - 1006 Eglinton Avenue W
Toronto, Ontario
Enjoy this fully renovated urban condo alternative conveniently nestled on the 2nd floor offering a perfect blend of stylish residential tranquility and convenience of city living in the heart of mid-town Toronto. Enjoy a bright open-concept and optimized floor plan with luxury finishes and ALL brand-new HW floors, custom cabinetry, quartz counters, mechanical, windows, doors, insulation, plumbing, millwork, and ample storage. 2 street-level egress with private entry to 2nd FL. Bedrooms include closet organizers, 4pc-Bath incl. Curbless shower, heated floors & towel rack, LED Med Cab, Ensuite W/D. Custom Kit w/ Quartz backsplash and waterfall breakfast bar. Everything you need at your doorstep - parks, cafe, retail, restaurants, gym/rec centre, library, theatre, TTC and 5 min walk to Subway. Utilities excl. $125 flat fee/mon for Gas+Water, Hydro metered sep monthly. (id:60365)
408 - 140 Bathurst Street
Toronto, Ontario
Bright and airy 1 bedroom + locker in a boutique building located in trendy King West. Open concept and move-in ready with a functional layout and no wasted space. Thousands $$$ spent on renovated kitchen, stainless steel appliances, quartz countertops and modern tile backsplash. The other Wow factor - a real bedroom with a window, an actual door and a great closet. Spacious living area large enough to work from home or host around a dining table. Bonus: Views of the city & CN Tower from your private balcony. Condo amenities recently renovated (lobby, party room, gym). True urban lifestyle where transit is at your door step and you can easily walk to amenities like grocery stores, shops, restaurants, bars, Trinity Bellwoods and even Toronto Island Airport. (id:60365)
2110 - 101 Erskine Avenue
Toronto, Ontario
Bright and spacious Corner unit 2-bedroom, 2-bathroom condo with an open-concept layout and floor-to-ceiling windows in one of Midtown Toronto's most sought-after buildings. Modern kitchen with integrated appliances. Lots of natural light and spectacular city views. Primary bedroom with ensuite. Includes 1 underground parking (no locker). Residents enjoy premium amenities: outdoor pool, rooftop terrace, gym, party room, and 24-hour concierge. Ideally located at Yonge & Eglinton, just steps to transit, shopping, restaurants, schools and everything this vibrant neighbourhood has to offer. (id:60365)
2982 Bayview Avenue
Toronto, Ontario
Great Location In Willowdale East And Beside Empress Park, 3 Bedrooms +1 Bedroom In The Basement With Separate Kitchen And Washroom. Short Walk To Sheppard E Subway, Earl Haig PS District, Good For Living And/Or Have A Professional Business. (id:60365)
Unit 2 - 28 Garthdale Court
Toronto, Ontario
Stunning, All Fully Renovated And Remodeled 3 Bedroom 1 Bath Apartment. The 3 Generous Sized Bedrooms All Have Ample Closet Space So No More Excuses For Unorganized Areas, Beautiful Modern Kitchen With Stainless Steel Appliances. Home Is Located In A Safe, Quiet Prime Toronto Neighborhood Surrounded By Friendly Neighbors And Within Close Distance To Ttc, Yorkdale Mall, Restaurants, Grocery, Stores, Fitness Centers And More! (id:60365)
409 - 185 Roehampton Avenue
Toronto, Ontario
Fully furnished! Live in the heart of vibrant Yonge & Eglinton! This sleek well-planned studio is perfect for all professionals or as a stylish pied-à-terre in midtown Toronto. Featuring floor-to-ceiling windows, light laminate flooring, quartz countertops, a stainless steel backsplash, and integrated appliances, this modern space is both functional and inviting. Enjoy your private balcony, the perfect spot for morning coffee. With a Walk Score of 96 and Transit Score of 92, you're just steps from the TTC, subway, LRT, Loblaws, LCBO, trendy restaurants, and shopping. Plus, enjoy seamless access to the downtown core, Financial and Entertainment districts, and top Toronto attractions. Furniture is included in the lease. Don't miss this incredible opportunity to live in one of the city's most dynamic neighbourhoods! New Sofa-bed, rugs, cabinets, shelves, chairs, dishes, tables, etc, Ready to move In. (id:60365)
605 - 188 Cumberland Street
Toronto, Ontario
Nestled Within The Cumberland Tower, This One-Bedroom Condo Epitomizes Urban Luxury In Toronto's Yorkville District. Boasting High-Quality Finishes, Floor-To-Ceiling Windows, &Premium Appliances, It Offers A Perfect Blend Of Elegance & Comfort. Its Prime Location Near Public Transportation, Upscale Shopping, & Renowned Dining Establishments Ensures Both Convenience & Access To The City's Vibrant Cultural Scene. With Its Refined Design & Proximity To Amenities, This Condominium Presents An Ideal Choice For Those Seeking A Sophisticated Urban Lifestyle. Located At Cumberland St & Avenue Rd, This Unit Features Expansive Windows, Laminate Plank Floors, & Custom Kitchen Cabinetry With Integrated Miele Appliances. With Easy Access To The TTC Subway & Close Proximity To The University of Toronto, It Promises A Seamless Urban Living Experience. (id:60365)
521 - 80 Harrison Garden Boulevard
Toronto, Ontario
Spacious One Bedroom + Den Condo in one of the most prime North York neighbourhoods by Tridel. This bright and well-designed unit on the 5th floor offers an unobstructed south view of the city. The open concept & upgraded kitchen with Brand new stainless steel fridge & dishwasher, features a spacious layout with granite countertops and a center island. The separate den can be converted into a bedroom or private office if desired. The master bedroom is large and faces south, providing ample natural light. The condo also offers amazing amenities such as 24-hour concierge service, an indoor pool, whirlpool, sauna, virtual golf, tennis court, fitness centre, and even a bowling alley. (id:60365)
437 - 543 Richmond Street W
Toronto, Ontario
Modern, bright, and effortlessly stylish-welcome to 543 Richmond by Pemberton. This sunlit 1-bedroom +Den offers a smart open-concept layout with 9-ft ceilings, sleek wide-plank floors, and a contemporary kitchen with stainless steel appliances and quartz counters. Enjoy your private south-facing balcony and the building's resort-style amenities: 24-hr concierge, fitness centre, rooftop lounge with skyline views, outdoor pool, and more. Located in the heart of the Fashion District, steps to top dining, shopping, and transit. Locker included. Taxes not yet assessed. (id:60365)
2406 - 50 O'neill Road
Toronto, Ontario
Welcome To A New Never Lived In 1-Bedroom at 50 O'Neill Rd.Shops at Don Mills Be The First To Live In This Cozy 1-Bedroom Suite In The Heart of Don Mills! Thoughtfully Designed With Modern Touch In Mind, This Spacious Unit Offers Comfort And Style In One of Toronto's Most Desirable Neighbourhoods. Enjoy an Open-Concept Layout, Floor-to-Ceiling Windows, And a Large Private Balcony Ideal For Morning Coffee or Evening Unwind.Located at Don Mils/Lawrence Area Just Steps to Shops at Don Mills, Restaurants, Cafes, Transit, andParks.Minutes To Eglinton LRT & DVP.?? Contemporary kitchen with integrated appliances!?? Large balcony with open views!?? Parking & locker included!?? Luxury amenities: concierge, gym, indoor pool, outdoor pool, party room & more!A Rare Opportunity To Lease This Stylish Suite in a Prime Don Mills Location! (id:60365)
1001 - 55 Charles Street E
Toronto, Ontario
Elevate your lifestyle with this truly unique one-bedroom residence, featuring a magnificent private terrace that brings the outdoors in. This home is an entertainer's dream. The open-concept living space is accentuated by 9-foot ceilings and floor-to-ceiling windows that frame iconic city views. At the heart of the home is a stunning Cecconi Simone kitchen with streamlined appliances, quartz countertops, and a built-in dining bench. The tranquil bedroom adjoins a clever 4-piece "Jack and Jill" semi-ensuite bathroom, perfect for couples with busy mornings. As a resident of 55C, you'll have access to over 20,000 square feet of world-class amenities, from the state-of-the-art fitness centre to the rooftop lounge and 24/7 concierge. Just a 5-minute walk to the Bloor-Yonge subway, you are perfectly connected to everything Toronto has to offer. (id:60365)

