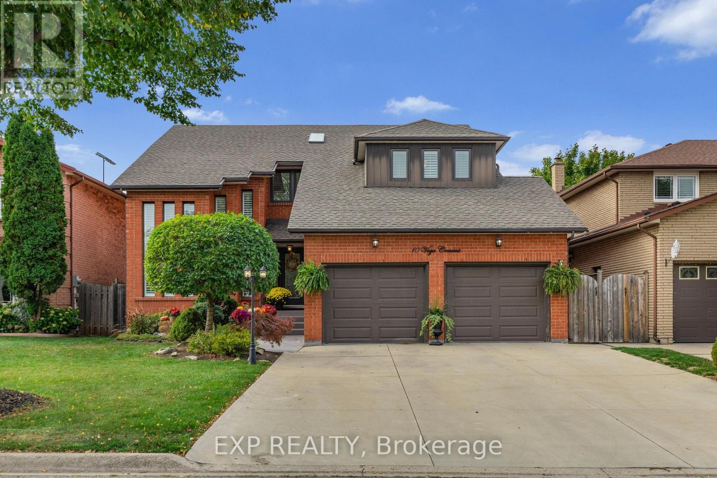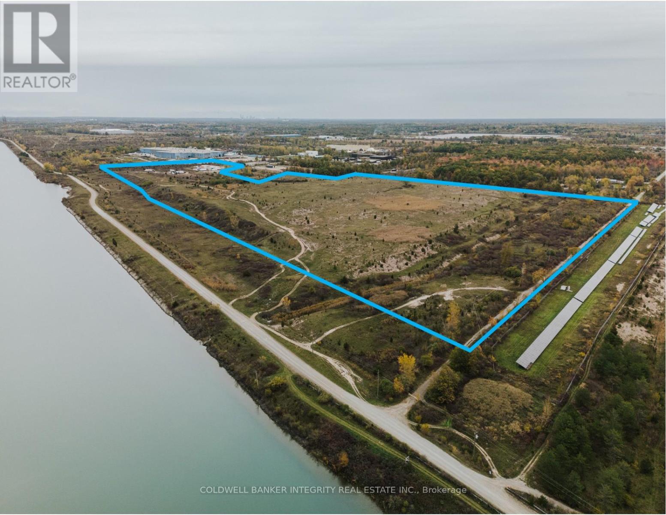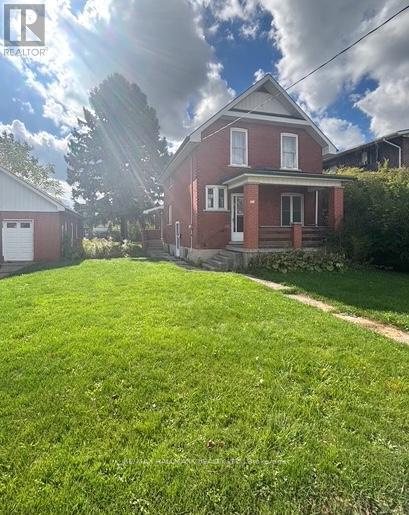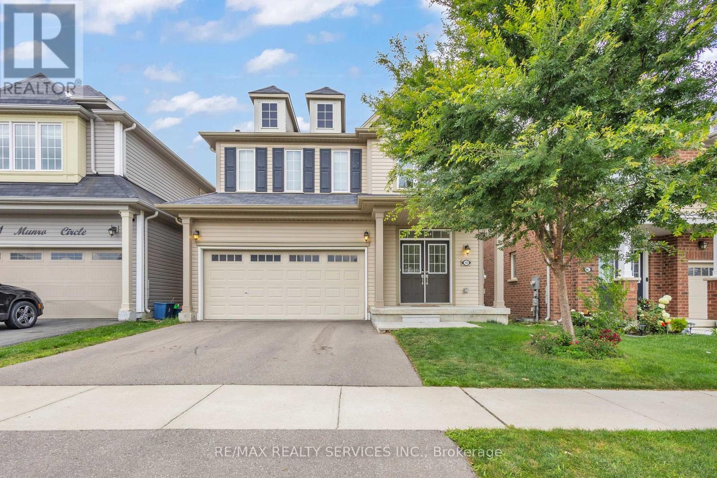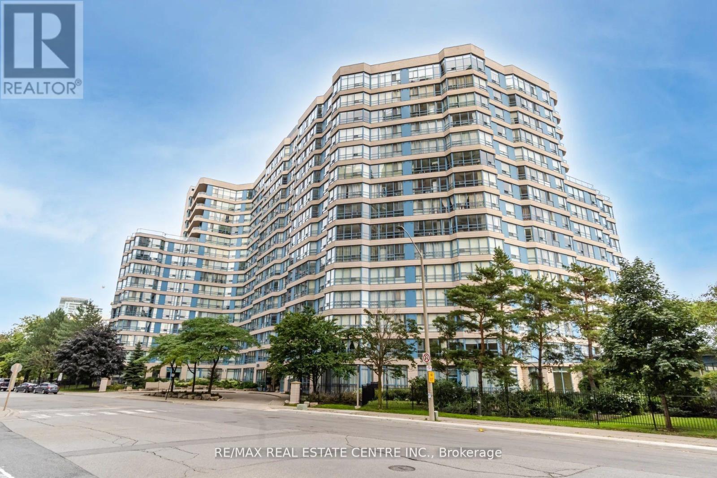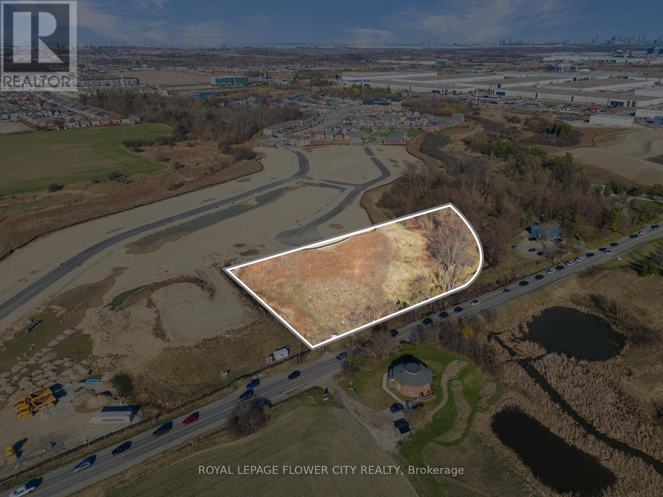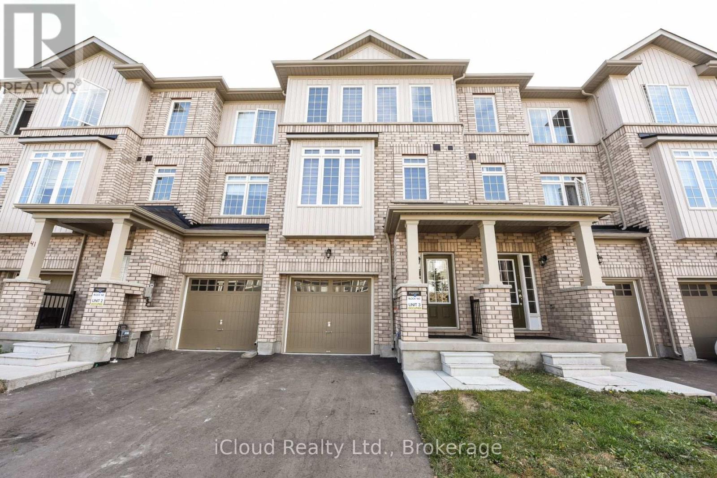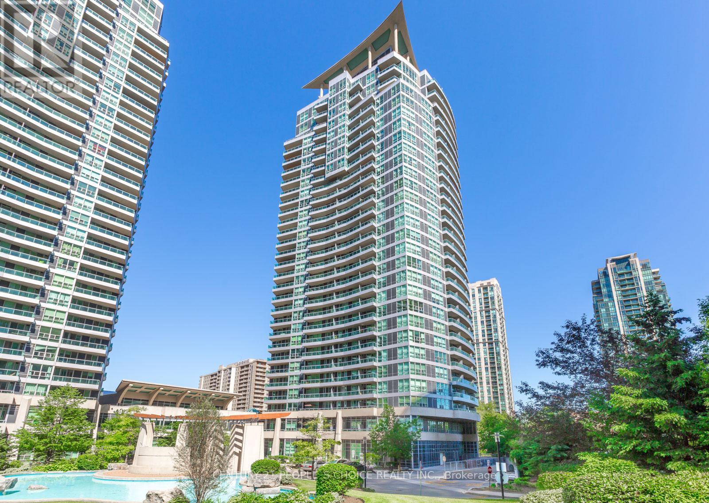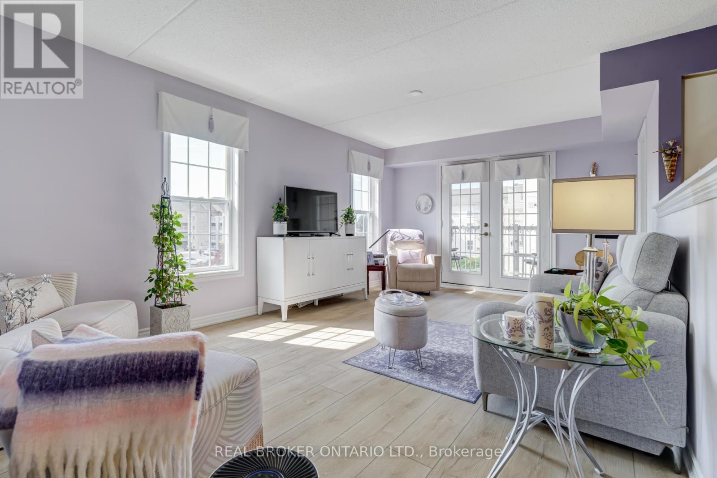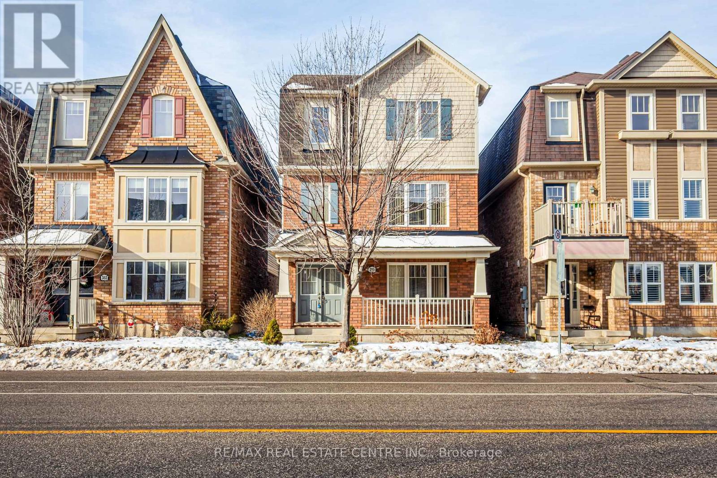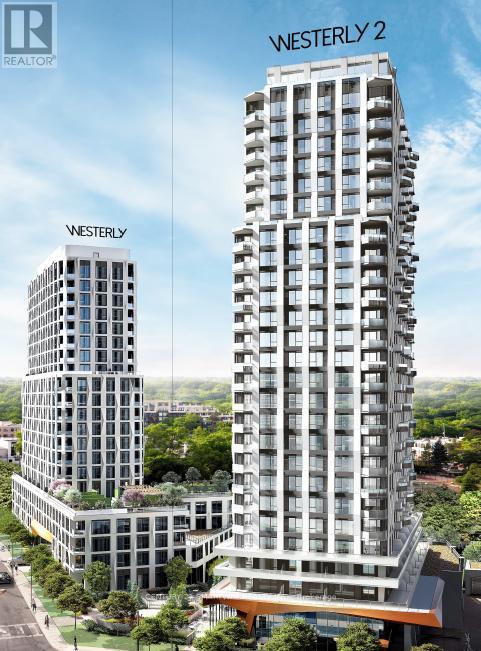216 - 1291 Gordon Street
Guelph, Ontario
Excellent investment opportunity or ideal student residence. Bright and spacious 4-bedroom, 4-bathroom condo located in a highly sought-after, purpose-built student building and fully leased for the current school year. This well-maintained unit shows very well and features fresh paint throughout, quality laminate flooring, and a functional open-concept living and dining area. The modern kitchen is equipped with quartz countertops, tiled backsplash, and stainless-steel appliances. Each bedroom offers the privacy of its own ensuite bathroom. Convenient ensuite stacked washer and dryer. Residents enjoy premium building amenities including concierge service, media room, games room, multiple study rooms, outdoor patio, and visitor parking. Quick and direct bus route to the University of Guelph. Very popular building with strong rental demand. (id:60365)
10 Vega Crescent
Hamilton, Ontario
Pride of ownership shines in this exceptionally well-maintained, move-in-ready home. From the moment you walk in, you'll appreciate how bright, clean, and thoughtfully cared for every space is. Recent updates offer peace of mind and long-term value, including a new roof (2023), windows on the second level (2023) and main level/basement (2025), plus new blinds throughout (2025). Enjoy efficient year-round comfort with a high-efficiency furnace and A/C (2020).The layout provides excellent flexibility for families or multigenerational living, featuring a separate entrance to the lower level and a rough-in for a second kitchen sink-ideal for an in-law suite or independent living space.Step outside to a private backyard retreat perfect for relaxing or entertaining, complete with a hot tub (2017) and beautifully maintained landscaping. With every detail already looked after, this move-in-ready home is the perfect place to begin your next chapter in the new year. (id:60365)
110 Udine Avenue
Welland, Ontario
One of the last sizeable heavy industrial vacant land parcels available in the Niagara Region for sale. This 92+ acre site along the Welland Canal in the City of Welland presents an outstanding investment opportunity, particularly for manufacturers and businesses seeking to benefit from its strategic location for transportation and logistics. Located just minutes from Highway 406, this site boasts direct access to both the canal and an adjacent rail line. The property is also located in the Niagara Gateway Economic Zone and Centre Community Improvement Plan Area. New development projects may be eligible for tax reductions or grants. The General Industrial (G1) zoning permits a wide range of significant Light and Heavy Industrial uses, including Manufacturing/Warehousing & Logistics, Waste Transfer/Processing/Recycling facility, Generating plant, Technology industries and Outside storage. The site has the availability of two road access points. Udine Ave. on the northside and Netherby Rd. on the southside. The south side of the property is across from the Asahi Kasei lithium-ion battery separator plant, a significant joint venture investment supported by the Federal and Provincial Governments, to bring economic growth to Niagara Region. Municipal services are available along Rusholme Road, 280 metres from the lot line. Future possibility for the site to connect with the proposed Hydro One Welland Thorold 230-kilovolt double-circuit transmission line, providing 400 megawatts of new capacity to the area. Approximately 1 +/- acres is regulated by Niagara Peninsula Conservation Authority as wetland. A Phase I Environmental Assessment was completed in June 2022. (id:60365)
201 Norfolk Street
Stratford, Ontario
Welcome to 201 Norfolk Street - A Beautifully Appointed Residence Nestled In The Southern End Of Stratford. This Character-Rich Home Offers The Perfect Balance Of Rustic Charm And Modern Comfort. This Home Features A Generous Lot Offering Plenty Of Privacy, A Large Backyard, With Good Potential For Family Gatherings And Get Togethers. Backing Onto Stratford Municipal Golf Course This Home Is Within Close Proximity To Local Parks, Walking Trails And The Stratford Downtown Core. Don't Miss This One! (id:60365)
163 Munro Circle
Brantford, Ontario
Welcome to this stunning newly built 4-bedroom, 3 bathroom detached home in Brantford's desirable Brant West neighborhood, featuring a double car garage and modern upgrades throughout. The bright main floor showcases hardwood flooring, an upgraded kitchen having quartz countertops, and separate living and family rooms - with a cozy gas fireplace in the family room adding warmth and charm. The unspoiled, unfinished basement offers endless possibilities to customize to your needs, whether you envision a recreation room, home gym, or additional living space. Outside, enjoy the convenience of a double driveway in a family -friendly area close to schools, parks shopping, and major highways for easy commuting. Move right in and enjoy the perfect blend of quality construction and modern comfort in this beautiful home. (id:60365)
816 - 250 Webb Drive
Mississauga, Ontario
The Heart of Mississauga! Enjoy beautiful, unobstructed views of the lake and the Toronto skyline from this cozy and spacious unit featuring two-and-a-half bedrooms and two bathrooms. Filled with natural light, the unit offers laminate flooring throughout, a new quartz countertop, a brand-new stove, fridge, built-in dishwasher, range hood, and in-suite washer and dryer. Freshly painted and move-in ready, this unit also comes with two parking spots and one locker, with all utilities conveniently included in the condo fees. Conveniently located near Hwy 401/403, public transit, Square One Shopping Centre, Celebration Square, City Hall, YMCA, the Library, and Sheridan College. (id:60365)
8273 Heritage Road
Brampton, Ontario
"FUTURE DEVELOPMENT" main intersection STEELES/ HERITAGE 2.75 acres land opportunity to own the most valuable parcel of land surrounded with commercial plazas and amazon warehouse. Fast growing commercial area. Excellent opportunity to invest in shoot up land. (id:60365)
39 Stewardship Road
Brampton, Ontario
Excellent opportunity to rent a bright 3 bedroom Freehold Townhome in a family friendly neighbourhood. The big family room with dining area can be ideal for big gatherings. 9' ceiling on main and first floor with oak staircase on both levels make it very desirable. A large kitchen with an island with quartz counter and premium tiles can be any chef's dream. Large Primary room with 5 pcs ensuite and a walk in closet. 2nd bedroom with W/I closet. 3rd bedroom with deep closet. Lot of Natural Sunlight. Laundry on first floor for your convenience. The house is app 2360 sq ft and is one of the largest model. Close to Mount Pleasant Go Station, Short Walk to Bus Stop, Community Centre and other Amenities. No sideWalk. The house was built in 2021. Need at least 4 hours Notice. Tenant pays 70% of all utilities (id:60365)
1110 - 33 Elm Drive W
Mississauga, Ontario
Beautiful 1 Plus Den & 2 Washrooms In The Heart Of Mississauga City Centre, Den Can Be Easily Used As A 2nd Bedroom. Building Has 24Hr Concierge, Indoor Pool, Sauna, Party And Much More. Walking Distance To Square One Mall, Library, Park, School, Transit. Must See! (id:60365)
313 - 1460 Bishops Gate
Oakville, Ontario
This rare 2-bedroom, 2-bathroom corner suite is filled with natural light from every angle and has been meticulously maintained by its original owner. The thoughtful split-bedroom layout offers both privacy and functionality, with a spacious primary retreat featuring a walk-in closet and a sleek 3-piece ensuite complete with new granite countertops and updated faucets.The second bedroom opens to its own private balcony, while the open-concept living and dining area flows effortlessly to a large private terrace, ideal for morning coffee or evening cocktails. The kitchen offers generous storage and prep space, making it equally well suited for everyday living and entertaining.Both bathrooms have been refreshed with new granite countertops and modern faucets, adding a clean, timeless finish. Set within a quiet, low-rise building, this home is surrounded by Glen Abbey's renowned trails, parks, and top-rated schools, with shops, dining, and easy access to the QEW and 407 just minutes away. A rare opportunity to enjoy elevated living in one of Oakville's most sought-after communities. (id:60365)
299 Dymott Avenue
Milton, Ontario
Beautiful 3-Storey Detached Home in a Highly Desirable Neighbourhood, surrounded by parks, schools, shopping, and transit. Features double-door entry with convenient access from the garage, 2-car parking in the garage plus 1 driveway space. The ground floor offers a fourth bedroom with a 3-piece ensuite, ideal for guests or extended family. Enjoy a family-size Newly renovated eat-in kitchen with walk-out to a balcony, brand-new quartz countertops (with warranty), stainless steel appliances, and modern finishes. This home has been newly renovated, freshly painted, and upgraded with new flooring throughout, LED pot lights (interior and exterior), and high-end light fixtures. Hardwood flooring enhances the main living areas.The primary bedroom features a 4-piece ensuite with a separate standing shower.A truly perfect family home with quality upgrades and attention to detail-move-in ready and a must-see! (id:60365)
1104 - 60 Central Park Roadway
Toronto, Ontario
Welcome to The Westerly 2 by Tridel a brand new luxury residence at Bloor and Islington in Etobicoke! This bright and spacious corner suite features 2 bedrooms and 2 bathrooms, offering approximately 772 sq. ft. of interior living space. Designed with a functional open-concept layout, upgraded kitchen and bathroom finishes, and contemporary design details throughout. This suite also offers in-suite laundry, premium appliances, and high-end finishes that reflect Tridel's signature craftsmanship. Residents enjoy access to a full range of luxury amenities, including a 24-hour concierge, state-of-the-art fitness centre, party rooms, guest suites, and more. Ideally located, The Westerly 2 is just steps from Islington Subway Station, Bloor West shops, restaurants, and major commuter routes, offering the perfect blend of urban convenience and upscale living. (id:60365)


