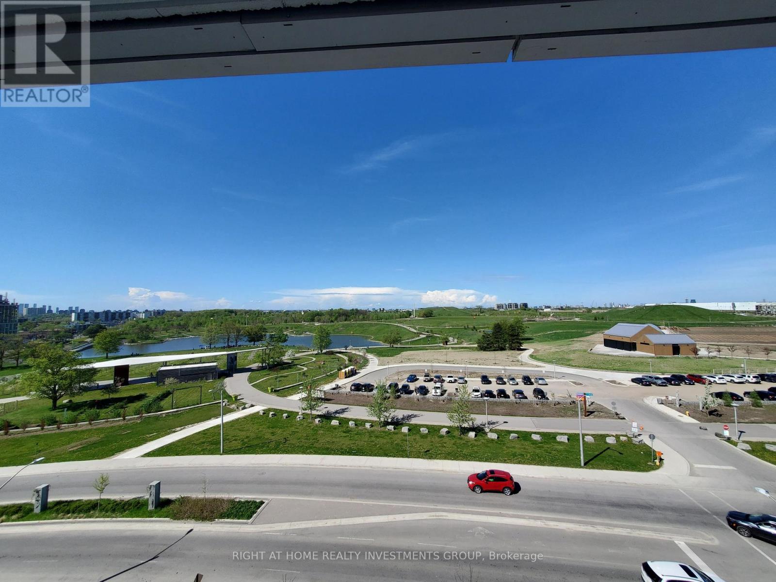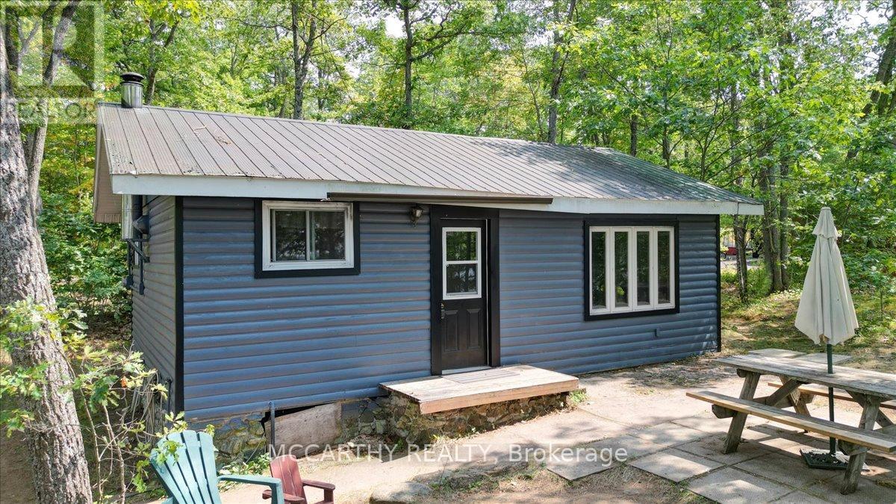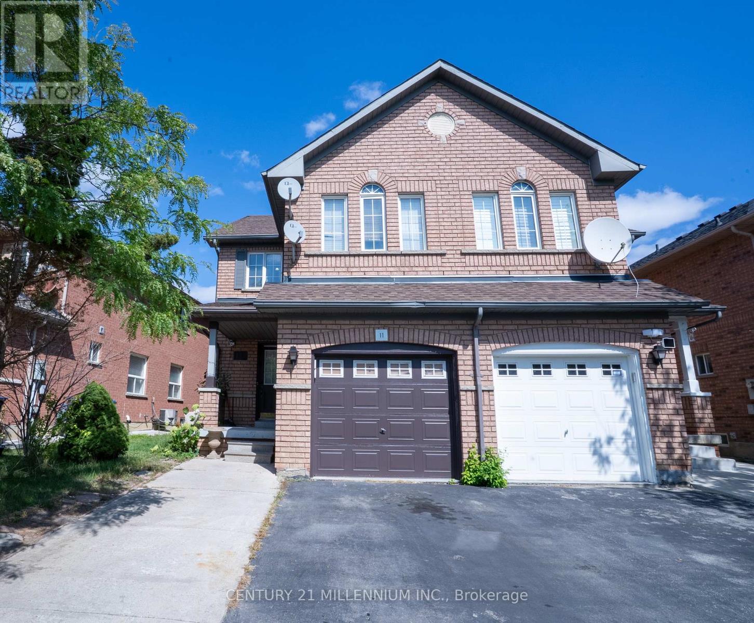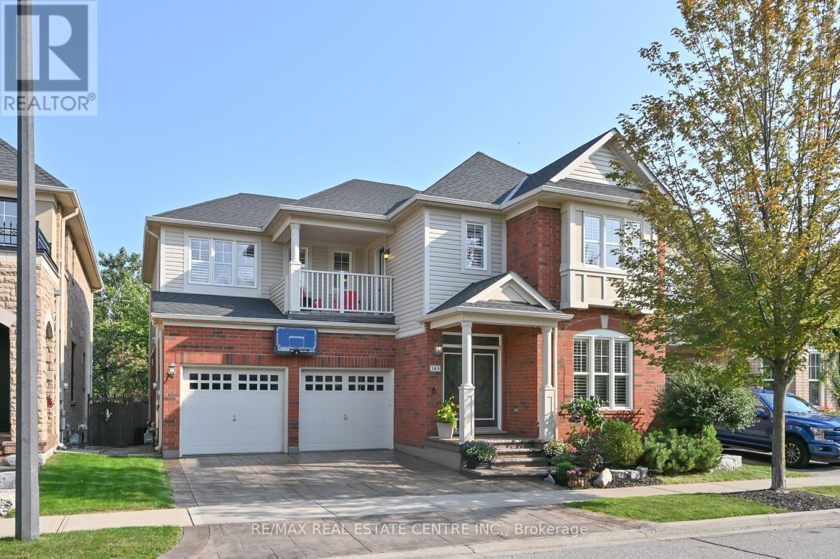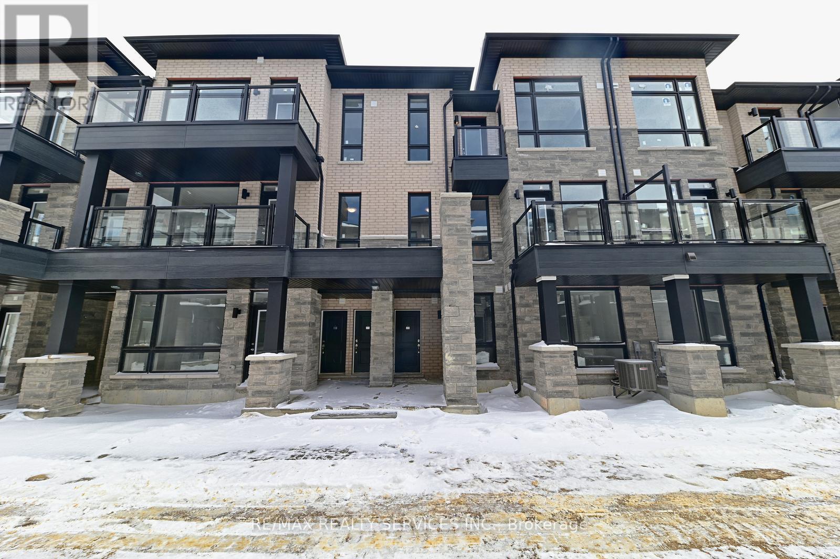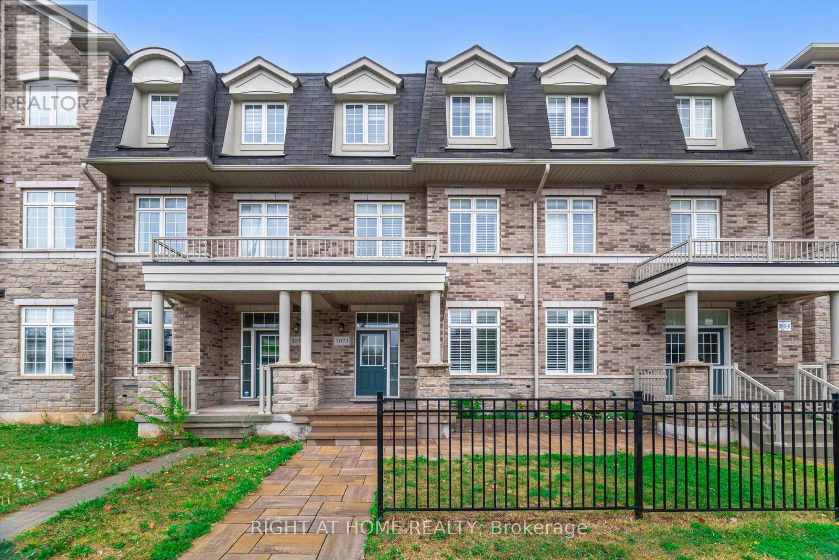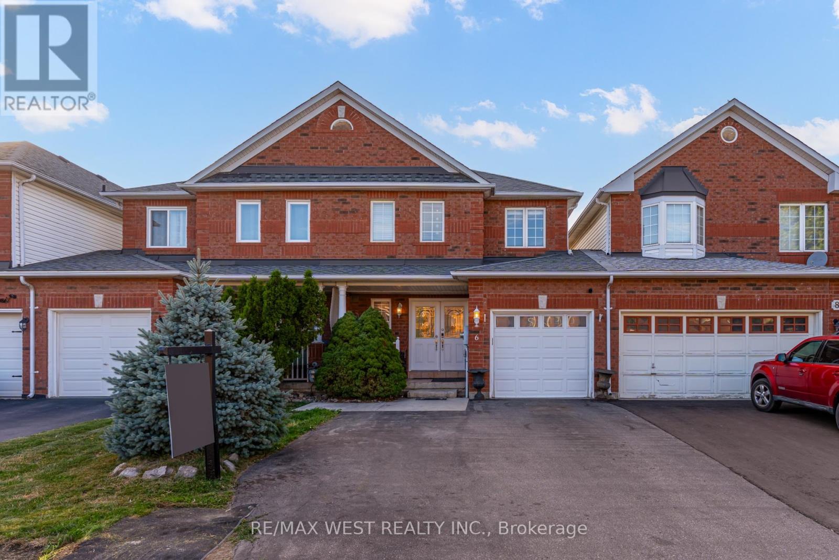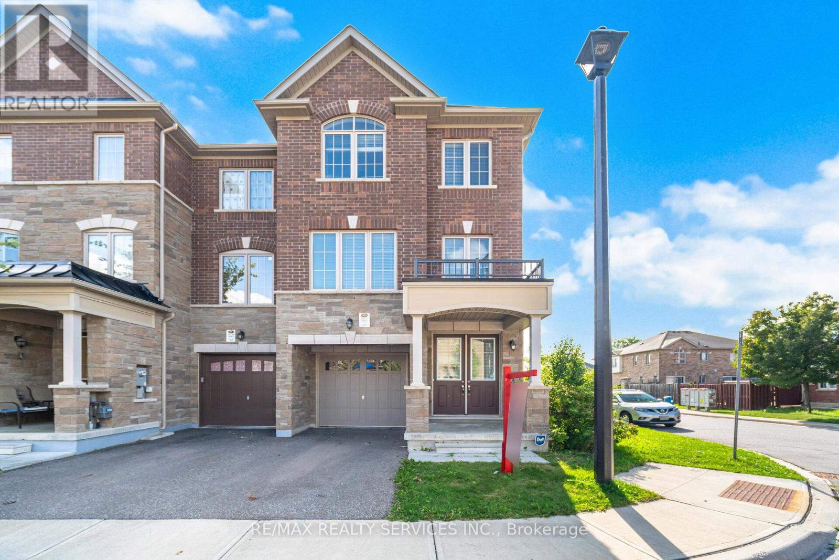506 - 60 George Butchart Drive
Toronto, Ontario
Welcome home to your private suite with unobstructed views of Downsview Park! This beautifully designed 1+1 bedroom unit features soaring ~9ft ceilings, expansive floor-to-ceiling windows, and a thoughtfully laid-out open-concept living space filled with natural light, with over $5,000 in upgrades. The modern kitchen is outfitted with sleek cabinetry and full-sized stainless steel appliances, perfect for everyday cooking or entertaining. The spacious den offers versatility ideal as a home office, reading nook, or guest space. Enjoy morning coffee or evening sunsets on your private balcony with beautiful views of Downsview Park. Located just steps from Downsview Park, TTC transit, and close to Yorkdale Mall, Hwy 401, and York University. A perfect opportunity to own a stylish, functional home in a vibrant and well-connected North York community.*** View Virtual Tour Attached*** (id:60365)
4283 Wilcox Road
Mississauga, Ontario
Welcome to 4283 Wilcox Rd, a beautifully upgraded five-level backsplit with 4+3 bedrooms and 5 washrooms, perfectly situated on a quiet, family-friendly end street. This exceptional home combines modern design with everyday functionality, offering both comfort and versatility for families or investors alike. The upper unit comprises three levels and showcases four spacious bedrooms, three washrooms, a bright living room, and a family room with a walkout to the backyard. Throughout the home, you will find engineered hardwood flooring, elegant pot lights inside and out, two fireplaces, a four-camera security system, and direct garage access for added convenience. The main level features an airy open-concept design, where sunlight streams through large windows and a skylight, filling the living and dining areas and flowing effortlessly into a contemporary kitchen with custom cabinetry, sleek quartz countertops, and a generous island ideal for entertaining. The adjoining family room provides a cozy retreat with its fireplace and a walkout to a large deck overlooking the private, fully fenced backyard - the perfect setting for outdoor gatherings. Upstairs, the primary suite delights with two built-in closets and a private three-piece ensuite. A true highlight of this property is the expansive, legal two-level basement apartment offering more than 1,500 square feet of living space with eight-foot ceilings. It features three bedrooms, two washrooms, a separate laundry, and an open-concept living room with kitchen, plus a cold room, separate entrance, and a private fenced yard ideal for extended family, guests, or generating rental income. Located just minutes from Square One, City Centre, Highway 403, shopping, highly rated schools, public transit, and every major amenity, this home truly offers the best of Mississauga living. Don't miss your chance to own this exceptional property! Book your private showing today and make it yours! (id:60365)
23 Fire 83c Route
Havelock-Belmont-Methuen, Ontario
Escape to nature with this idyllic 3-season cottage nestled on the pristine shores of Methuen Lake. This rare offering features crown land on two sides, ensuring privacy and uninterrupted natural beauty. Enjoy this gorgeous sandy beachfront perfect for swimming, kayaking, and relaxing lakeside with family and friends. The main cottage includes 3 cozy bedrooms, ideal for hosting or creating lasting family memories. A second cottage on the property offers incredible potential perfect for a guest suite, studio, or tons of Storage for all your Water Sports Toys and Boats. For added convenience, a separate bathroom Bunkie is equipped with a compostable toilet, sink, and shower. Whether you're seeking a serene retreat or a place to entertain, this property offers it all. Don't miss your chance to own this special piece of paradise! (id:60365)
2109 - 4130 Parkside Village Drive
Mississauga, Ontario
Brand New Avia 2 Condo Prime Mississauga Location! Stunning 1-bedroom suite in the heart of Mississauga! Modern flooring, elegant bathroom, and bright open-concept kitchen featuring built-in appliances, quartz counters, large sink, and sleek backsplash. Sun-filled balcony views.Unbeatable location steps to upcoming LRT, Celebration Square, Sheridan College, Square One, Living Arts Centre, Library, schools, dining, and shopping, with Food Basics right in the building! Minutes to HWY 401/403/QEW and transit.Includes underground parking & locker. Amazing building amenities: gym, party room, guest suites, and more! (id:60365)
11 Blairwood Court
Brampton, Ontario
Welcome to your dream home in one of Brampton's most sought-after neighbourhoods! This beautifully maintained 4-bedroom Semi-detached home offers the perfect blend of modern comfort, space and incrdible versatility. The main level boasts a bright and open-concept layout, ideal for entertaining. Enjoy a modern kitchen with Built-In appliances, Quartz countertops and a large eat-in breakfast area that walks out to a large yard. The combined dinings area and cozy living room provide both functionality and charm. Upstairs you'll find four generously sized bedrooms, each with ample closet space and large windows that flood the rooms with natural light. The primary suite features a private 4 piece ensuite, creating your own peaceful retreat. The fully finished basement offers a complete in-law suite or income-generating rental unit with entrance from garage. Featuring a full kitchen, large bedroom and 3-piece bathroom. This space is perfect for extended family, guests or tenants. Situated in a family-friendly, quiet Brampton neighbourhood, you'll love the proximity to top-rated schools, parks, shopping, transit & major highways. It's the perfect balance of suburban peace and urban convenience. Whether you're looking to accommodate extended family, generate income or simply enjoy a spacious and elegant home in a welcoming community, this is the one you've been waiting for. Don't miss out - book your private showing today! (id:60365)
3 - 1191 St Clair Avenue W
Toronto, Ontario
Welcome to your stylish new address at St Clair & Dufferin! This bright 2-bedroom, 1-bath gem blends modern updates with everyday convenience. Fresh flooring and oversized windows drench the bedrooms in sunlight, creating the perfect balance of comfort and charm. Step outside and you're instantly plugged into the city, TTC at your door, cafés, eateries, groceries, and shops all within a short stroll. With an impressive Walk Score of 88, Transit Score of 78, and Bike Score of 76, getting around couldn't be easier. Whether you're commuting, dining, or simply exploring, this apartment keeps life effortless and exciting. Urban living never looked so good! (id:60365)
389 Potts Terrace
Milton, Ontario
Check out this Sutton Hills II model built by Mattamy Homes on a gorgeous ravine lot! First time for sale and lovingly cared for by the original owners. Loaded with upgrades - 9 foot ceilings main floor. 3/4" maple hardwood throughout, Hardwood stairs with iron pickets, California shutters and pot lights throughout. A convenient jack and jill bathroom on the 2nd floor plus an extra full bathroom. Convenient for the entire family. The kitchen is huge! Quartz countertops by Cambria & stainless steel appliances. All bathrooms are Updated and there's super easy second floor laundry. The Basement is a clean slate - finish it to your exact specifications. There's already a 3 pce rough in & oversized windows. Patterned concrete front & back. New furnace 2020. New roof 2023. There's pathways to two schools meaning your kids will never have to cross a road! Trails, parks and shopping all in walking distance. Check HD tour and book an appointment before it's too late! (id:60365)
78 - 9460 The Gore Road
Brampton, Ontario
Located in the Heart of Castlemore Condo Townhouse with 2 bedrooms, 2 bedrooms, 2 washrooms, Ensuite laundry, detached car garage , mail box, 9f ceilings , hardwood floors with modern kitchen with walkout balcony. Great room also can use as 3rd bedroom. Open concept kitchen with great room, lots of natural sunlight. Upper level 2 spacious bedrooms, access to balcony. Convenient to all schools, plaza, transit, 407, and 427 hwy, Costco near temples. (id:60365)
3073 Postridge Drive
Oakville, Ontario
Executive Townhouse, Very Rare, 3201 Sqft 4 Bedroom + 3 Full Bathrooms + 2 Half Bathrooms (5 Bathrooms Total), 10 Foot Ceiling on Lower, 9 Foot Ceilings on Main & Upper Floors, with 3 Car Parking Equipped with EV Charging Rough-in, 2 Balconies, with a Private Rear Laneway Access to the Attached Garage with Direct Entrance to the Home. A Truly Luxurious Home Giving You the Lavish Lifestyle that You can Show Off to Your Family & Friends That You Have Always Dreamt Of. You Won't Believe How Large & Open The Lower Floor is, With the Custom Accent Wall with Fireplace & TV & Half Bathroom, The Uses Are Endless Including an Entertainment Room, Nanny-Suite, Man-Cave, Work-Out Area, Hosting of Parties & Events & Much More! You Can Enter the Lower Floor Without the Use of Any Stairs! The Mainfloor is Breath Taking, Has Another Half Bathroom, So Large & Open, the Dining Room Has a Two Double Door Entrances to the Balcony That Overlooks Looks the Neighborhood Park & a Custom Accent Wall, Trail & Splashpad! The Chef's kitchen Features a 2-Tone Colour Glossy Cabinet Finish, Quartz Countertops, Pantry Around the Fridge + Second Pantry Under the Upper Stairs, Huge Island with Waterfall, and a Elegant Hexagon Pattern Backsplash. Potlights Throughout Lower & Main Floor, California Shutters & Hardwood Flooring, Oak Stairs with Iron Spindles Throughout the Entire Home. The Upper Level Has 4 Bedrooms, 2 Bedrooms Have Full Private Ensuites & the Other 2 Bedrooms Have a Jack & Jill Full Washroom. The Primary Bedroom is Flawless with a Custom Accent Wall, It's Own Private Balcony, A Stunning 5 Piece Washroom Ensuite, and Large Walk-in Closet. Another Bedroom Has a Walk-in Closet & You'll Find a Spacious & Convenient Laundry Room Upstairs with a Built-in Laundry Tub & Upper Cabinets. Walking Distance to William Rose Park, Athabasca Pond, & St. Cecilia Catholic Elementary School. Oakvillage is Around the Corner, a Quick 12 Minute Drive to the Oakville GO Station. Don't Miss This Opportunity! (id:60365)
3351 Smoke Tree Road
Mississauga, Ontario
Immaculately maintained, renovated Highly sought after Lisgar community, Detached 3 bedrooms, 4bathrooms, double car parking, fin bsmt. Designer decor, open concept m/floor Living and dining combined, stylish kitchen w/granite counter-top, recently replaced premium Stainless steel appliances (2023-2025), breakfast bar/island, hardwood main and second floor, Cathedral ceiling family rm w/dual sided fp, sparkling clean throughout. Freshly painted interior 2025. Many extra outlets, many newer elfs(2025), Perennial gardens, stone landscaped spent ~30K in 2022, shed, garage door with smart GDO 2025, new stylish blinds whole house 2023, air condition 2018, washer dryer 2019. Great Location!!! Walk In distance to plaza; Close to top-rated Schools, Parks, Shopping, Highway 401; Minute To Mississauga Public Transit Way Stn, Approximately 5Min Drive To Go Train/Station. Beautiful move-in ready to be called "home sweet home" (id:60365)
6 Mccreary Trail
Caledon, Ontario
Welcome to 6 McCreary Trail, a beautifully maintained home in Bolton's highly desirable South Hill community a family-friendly neighborhood known for its schools, parks, walking trails, and convenient access to shopping, dining, and commuter routes. This is your opportunity to move into a property that has been cared for with pride and upgraded with style, offering a perfect balance of comfort and modern living. From the moment you arrive, you'll notice the double-door entry, extended concrete driveway, and elegant stone steps that create a warm first impression. Inside, this home shines with natural light, an inviting open-concept layout, and approximately 1,415 sq ft of thoughtfully designed living space. The main floor features a modern chefs kitchen renovated in 2018, with crisp white cabinetry, neutral quartz countertops, extended cooking areas, upgraded vent covers, and custom blinds a perfect space to cook and entertain. The living and dining areas are freshly painted in neutral tones and accented with upgraded moldings, creating a sophisticated yet cozy atmosphere. Upstairs, you'll find generously sized bedrooms, including a primary suite filled with light, offering plenty of comfort for the whole family. The bathrooms have also been tastefully updated, including a stylish powder room vanity. Enjoy seamless indoor-outdoor living with a walk-out to a private backyard, complete with a shed for extra storage. The garage provides inside entry to the home and a handy second access to the yard. Additional updates include a new garage door, upgraded door handles, lighting (ELFs), and more making this a truly move-in ready home. Located in a highly sought-after area of Bolton, you'll love being steps from schools, parks, community centres, and minutes to Hwy 50, Hwy 427, and all amenities. South Hill is cherished for its welcoming atmosphere, making this home ideal for families, professionals, or anyone looking for both convenience and community. (id:60365)
2 Estelle Gate
Brampton, Ontario
(((WOW))) Absolute Show Stopper. This Elegant 3-Storey Massive End Unit Townhouse Comes With 3 Bedrooms And 4 Baths. It Is Located In The Most Prestigious Community Of East Brampton. This Brick And Stone Property Boasts A Spacious 2235 Sq. Ft Space With A Double Door Entry With Many Upgrades. The Kitchen Is Upgraded With Quartz Counter Top With An Island With Tiles In The Kitchen Area. The Main Floor Featuring Separate Living, Dining, Family Rooms & Bright Breakfast Area. A Stunning Stained Oak Stairs with Premium Iron Pickets, & 9-foot Ceilings on Main Floors. A Large Primary Bedroom Comes With An Ensuite And Large Windows. It Has Walkout To A Beautiful Fenced Backyard for Summer Barbeques And Entertainment. Conveniently Located Close Just Steps Away From Grocery Stores, Schools, Public Transit, Parks, Restaurants & Recreations Centre,. Easy Access To Highways 427 & 407. Won't Last Long. !!!See It To Believe It!!! (id:60365)

