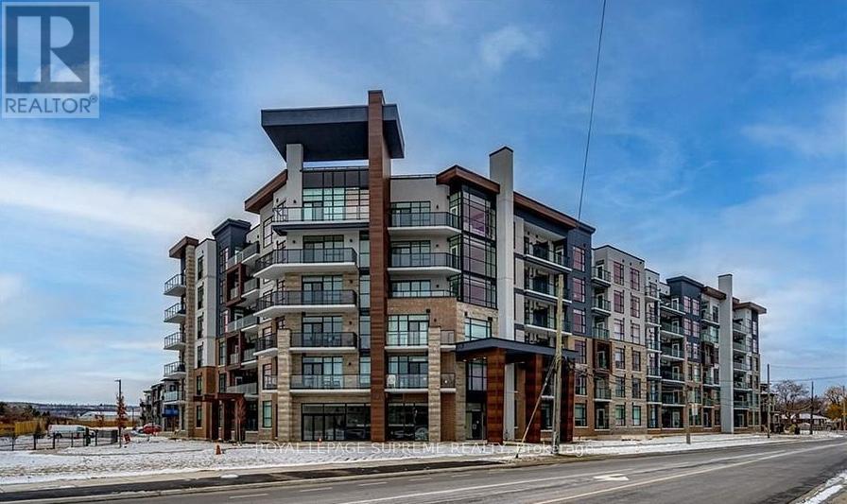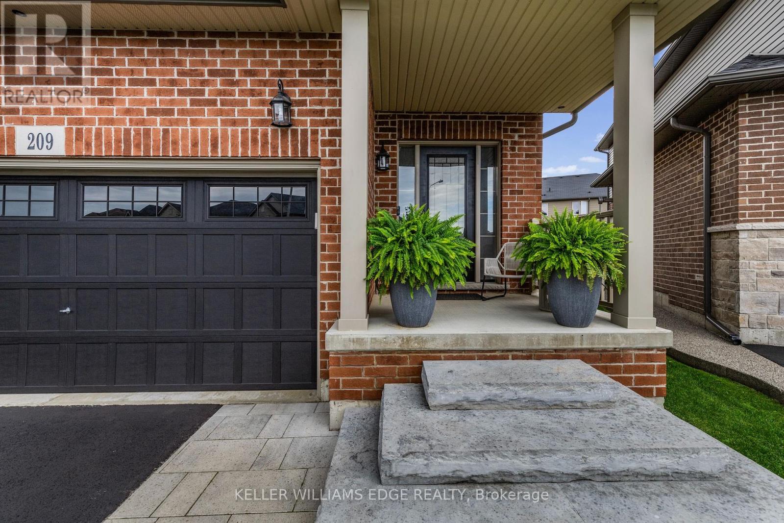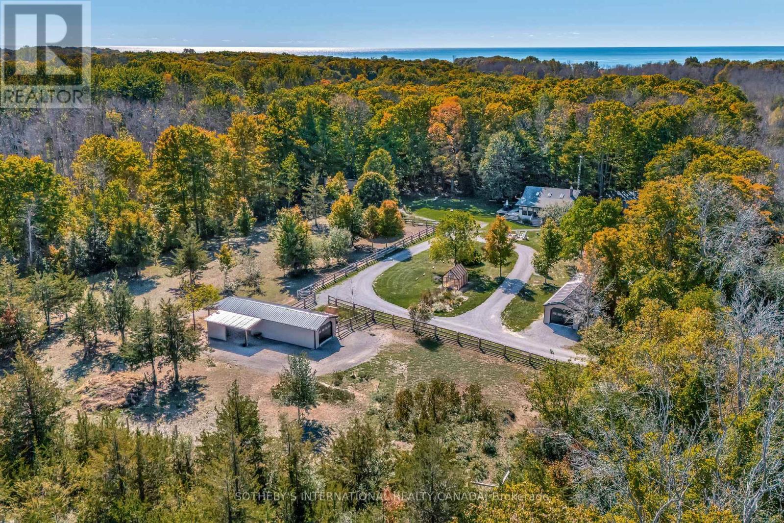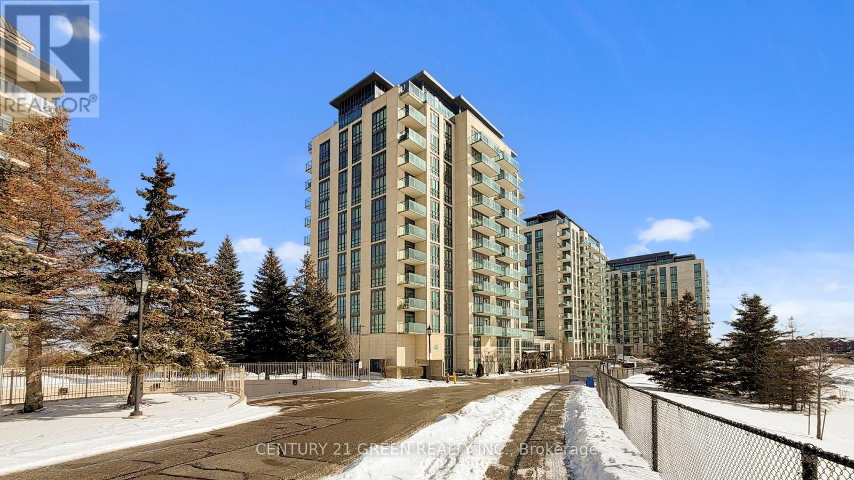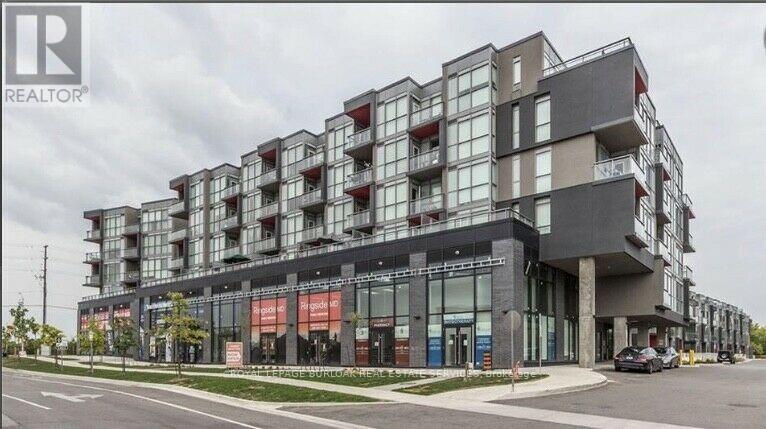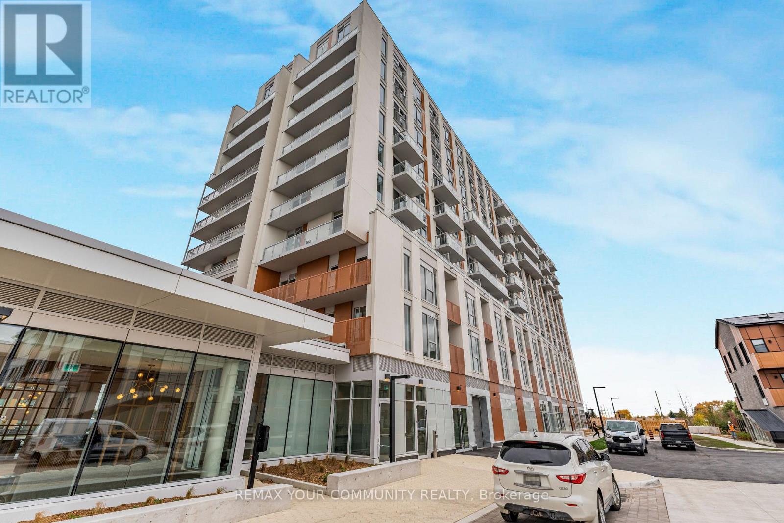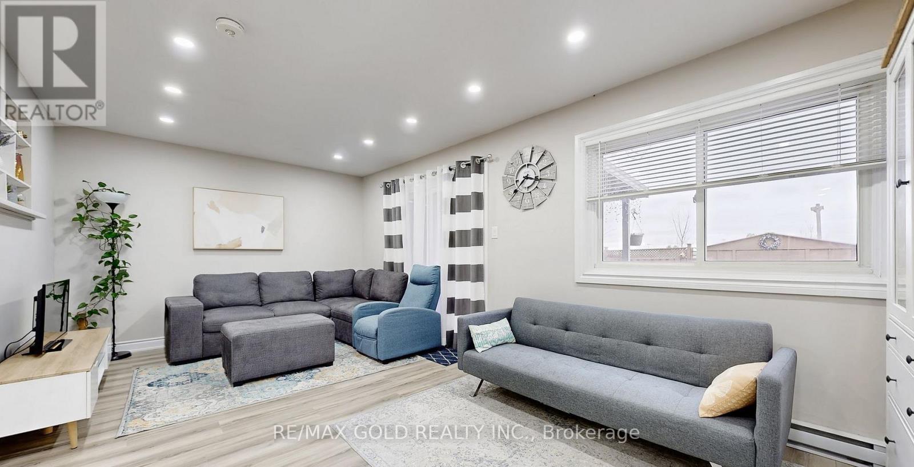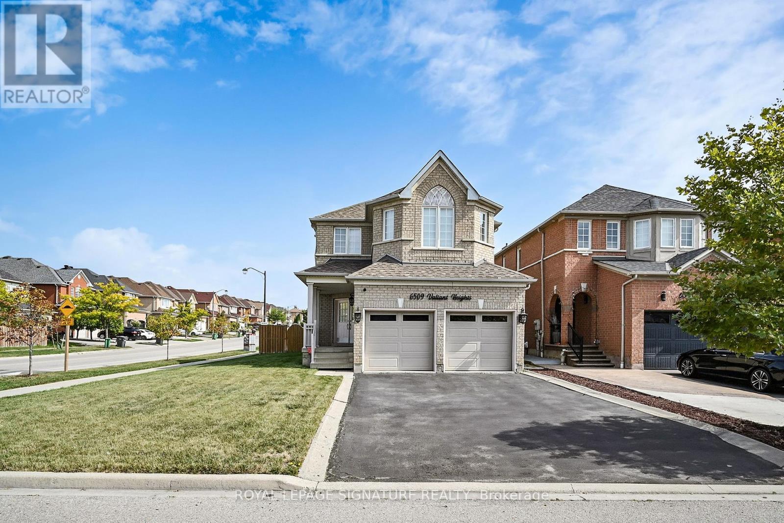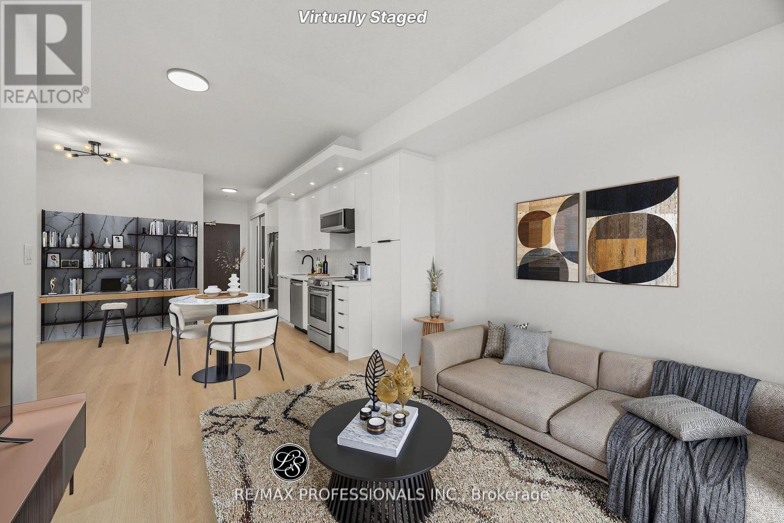Upper - 469 Dansbury Drive
Waterloo, Ontario
Available for lease is the upper level of this spacious 2-storey home located in the highly desirable Eastbridge neighbourhood of Waterloo. This 4-bedroom, 2.5-bath residence offers a bright, well-designed layout with generous living space, a double car garage, and a prime location close to top-rated public and separate schools, parks, and everyday amenities. The carpet-free main level features plank flooring throughout and begins with an inviting foyer and open staircase. A formal dining area provides excellent space for entertaining, while the modern white kitchen is equipped with granite countertops, stainless steel appliances, a walk-in pantry, and a dinette. The adjoining family room includes built-in cabinetry and an electric fireplace, creating a comfortable and functional living space. Main-floor laundry and a powder room complete this level. Upstairs, the primary bedroom offers a walk-in closet and a 5-piece ensuite bathroom. Three additional well-sized bedrooms, a full bathroom, and an office area ideal for working from home complete the upper floor. Enjoy outdoor living in the fully fenced backyard with deck, perfect for relaxing or entertaining.This home is ideally situated minutes from Rim Park, the Grand River, walking and hiking trails, and quick access to the expressway, all within a friendly, family-oriented neighbourhood. Basement not included. (id:60365)
324 - 600 North Service Road
Hamilton, Ontario
Discover refined waterfront living in this beautifully appointed one-bedroom condominium at COMO, ideally positioned on the third floor within the highly sought-after Stoney Creek waterfront community. Thoughtfully designed and impeccably maintained, this bright 630 sq. ft. residence is filled with natural light and offers a seamless blend of comfort, style, and functionality.The interior has been enhanced with carefully selected upgrades that elevate both form and function. Hardwood flooring in the bedroom adds warmth and sophistication, while the modern kitchen is further refined by an upgraded faucet and a dedicated beverage station-ideal for both everyday living and entertaining. The bathroom is equally well appointed with an upgraded sink faucet, and the home is completed by the convenience of in-suite laundry. A private balcony, accessed directly from the living area, provides an inviting outdoor retreat for morning coffee or evening relaxation.Enjoy exceptional connectivity with quick highway access, immediate proximity to scenic waterfront trails, and the added benefit of a future GO Station nearby. The professionally managed building offers peace of mind, with condominium fees including water, common elements, and building insurance.Residents of COMO enjoy an impressive collection of amenities, including an elegant party room, pet wash station, off-leash dog park, and a stunning rooftop terrace featuring BBQs and lounge seating-delivering a lifestyle defined by comfort, convenience, and understated sophistication. (id:60365)
209 Echovalley Drive
Hamilton, Ontario
Imagine pulling up to a home that just feels right - not cold or show-y, but warm and welcoming from the first step inside. That's what you get at 209 Echovalley Drive in Hamilton's Stoney Creek Mountain neighbourhood. It's a solid family home with space to grow, relax, and really live in comfort. Walking through the front door, you'll notice how open and bright everything feels, big windows let in lots of natural light, and the main living areas flow together naturally so you're never boxed in. The kitchen and living spaces are great for both everyday family dinners and having friends over on the weekend. Upstairs there are four roomy bedrooms, so everyone gets their own space - perfect for a family with kids, or even for a roommate or home-office setup. The primary bedroom feels like your own private retreat after a long day. One thing people always ask about is extra space, and this place delivers with a finished basement that you could use however you like, movie room, play area, gym, or even a guest hangout. There's even potential to add a separate entrance if you ever wanted a little rental income or in-law suite. Living here feels peaceful. You've got a backyard that's perfect for barbecues or just a quiet morning coffee, and the neighbourhood itself is calm and family-friendly. You're not far from parks, good schools, and everyday shops, and getting around town is easy, the Red Hill Valley Parkway and the LINC are just minutes away so commuting or heading out for the weekend is simple. In short - this is a place for anyone wanting a balance of space, comfort, and convenience. It's big enough for a growing family but still cozy enough that you can picture yourself living here long-term. (id:60365)
758 Grand Banks Drive
Waterloo, Ontario
Welcome to your new home in the highly sought-after Eastbridge community of Waterloo! This beautifully maintained 4-bedroom, 4-bathroom home offers about 2,500 sq. ft. of finished living space, perfect for families looking for comfort and convenience. new fridge and dishwasher, Freshly painted, The bright, open-concept main floor features a spacious kitchen and a breakfast bar, overlooking a warm and inviting living room. Walk out to a large deck and fully fenced backyard an ideal space for entertaining or relaxing with family and friends. Upstairs, youll find a large primary bedroom with vaulted ceilings, a walk-in closet, and a modern ensuite with a glass shower. three additional generous bedrooms and a full bath complete the upper level. The finished basement provides extra living space perfect for a family room, play area, or home office. Located close to top-rated schools, RIM Park, Grey Silo Golf Course, scenic trails, shopping, Conestoga Mall, public transit, and the expressway, this home has everything your family needs within minutes. A wonderful place to call home in one of Waterloos most desirable neighborhoods. (id:60365)
220 Easterbrook Road S
Prince Edward County, Ontario
Emberlyn Forest is 33 Acres of Intention, art & off-Grid Living in Prince Edward County. It's more than a property, it's a living, breathing sanctuary designed for those who value creativity, sustainability, and a deep connection to nature. This unique off-grid retreat features two dwellings, a yoga/meditation studio, an art gallery, a barn, a greenhouse, and a peaceful pond, all thoughtfully constructed with conservation and sustainability in mind. The structures are designed to align with the land's natural energy and beauty. At the heart is a warm two-bedroom cabin, rich with character and history. Pine ceilings from the original homestead and a hand-built stone hearth, crafted from rocks gathered on the land-ground the space in timeless charm. Solar-powered and surrounded by forest, it offers quiet simplicity without sacrifice. The Lodge, a second dwelling with Scandinavian-inspired design, is ideal for guests, artist residencies, or personal retreat. Large windows frame serene woodland views, while clean lines and natural textures invite rest and reflection. A light-filled yoga/meditation studio creates space for breath, movement, and clarity. The art gallery brings Emberlyn Forest's creative spirit to life, a vibrant, immersive space for exhibitions, workshops, or expression. The barn and fenced pasture support farming, animal care, or flexible land use, while the greenhouse supports year-round growing. The on-site pond adds a quiet water element-perfect for reflection or nature watching. Whether you envision a multi-generational family compound or a guest retreat inspired by wellness and creativity, Emberlyn Forest is ready to support your vision. Private, soulful, and minutes from PEC wineries, beaches, and community, this is a rare opportunity to live with purpose-and in harmony with the land. (id:60365)
1106 - 45 Yorkland Boulevard
Brampton, Ontario
Rarely offered corner suite featuring approximately 788 sq. ft. of well-designed living space, offering 2 bedrooms, 2 full bathrooms, and 2 owned parking spaces. Meticulously maintained and lovingly cared for throughout. Enjoy a walk-out to a private balcony with unobstructed views of the Claireville Conservation Area, showcasing serene greenbelt scenery, abundant wildlife, and distant skyline views of Vaughan and Toronto. A quiet, sun-filled residence offering exceptional privacy and tranquility. Tastefully upgraded with solid wood interior doors in the Primary Bedroom and Laundry Room, quartz countertops, corner pantry, durable vinyl flooring, and carpet-free living throughout. The unit is exceptionally clean and move-in ready. Two owned parking spaces are conveniently located directly in front of the elevator lobby on Level B, along with one exclusive storage locker situated on the same level for added convenience. Ideally located close to Highway 407, Highway 427 Extension, Brampton Transit, Pearson Airport, Costco, and all essential amenities. Experience the rare opportunity to enjoy nature at your doorstep-including deer sightings-while remaining minutes from urban conveniences. A truly exceptional offering combining location, views, and functionality-perfect for end-users or investors seeking a unique condominium residence. (id:60365)
B407 - 5240 Dundas Street
Burlington, Ontario
Link2 Condos and Lofts is conveniently located in the Orchard Community and is nestled beside Bronte Creek. Approximately 585 square feet 1 bedroom + den, 1 bathroom and 1 parking spot with modern finishes and stainless steel appliances. Experience an abundance of amenities including roof top deck and views! Includes Concierge, fitness centre with hot and cold spa, sauna, Party room with Billiards/kitchen, Courtyard with BBQ and visitor parking. (id:60365)
201 - 392 Jane Street
Toronto, Ontario
Bright and spacious 2 bedroom unit in a highly convenient Jane St and Annette location in Toronto. This well-laid-out suite features a large living area with dining space, good-size bedrooms, and vinyl and ceramic flooring throughout. The modern kitchen offers quartz countertops, a double sink, and excellent storage. Upgraded Washroom. The unit is filled with natural light and offers a comfortable open feel, perfect for everyday living, parking space, and Steps to TTC, minutes to shopping parks and everyday amenities. Ideal for professionals or families seeking space. (id:60365)
828 - 20 All Nations Drive
Brampton, Ontario
Experience modern living in this brand-new one-bedroom, one-bathroom suite in the highly sought-after MPV2 community by Daniels. This beautifully designed home features a contemporary kitchen with a centre island, sleek custom cabinetry, and elegant laminate flooring throughout. Large windows overlook the serene community creating a peaceful atmosphere and offering scenic views. Perfectly located for convenience, the suite is just minutes from Mount Pleasant GO Station, major retailers, schools, parks, shops, and transit, making everyday living effortless. Residents enjoy access to exceptional amenities including a fully equipped fitness centre, Circular Economy Hub, Kids Club, social lounge and party room, co-working space, games lounge, and outdoor BBQ and entertainment areas. A stylish and thoughtfully crafted space in a vibrant, transit-friendly neighbourhood-ideal for professionals, couples, or anyone seeking comfort and connection in a modern community. (id:60365)
12 Glencastle Square
Brampton, Ontario
Beautiful Home for First time Buyers, recently renovated Great Starter Home with Lots Of Upgrades; Living Room W/O Deck; Dining Room overlook Backyard; Modern New Kitchen W/Breakfast Area With Brand New S/S Appliances; Back Splash/Pot Lights; 3 Bright & Spacious Bedrooms, 1 brand new powder room and laundry on main floor, 2 full bathrooms; Professionally Finished Basement W/Rec Room and Full Washroom And Kitchen ; Water Purifier fully owned, Large Driveway. No house in back, no traffic noise, very quiet street with only 27 houses in a row. Backyard is open to big and beautiful park touching 2 schools, 1 community center with Lawn tennis and Ice rink facilities and newly built kids play area. Walking distance to shopper drug mart, Doctor's office, pizza store and many more. (id:60365)
6509 Valiant Heights
Mississauga, Ontario
Welcome to 6509 Valiant Heights, a beautifully maintained executive home in the highly sought-after Meadowvale Village community. Located on a premium corner lot, this residence offers enhanced privacy, extra yard space, and abundant natural light throughout. With over 2,400 sq. ft. of above-grade living space plus a finished basement, the home is thoughtfully designed for modern family living. The main and upper levels feature 4 spacious bedrooms and 3 bathrooms, including a luxurious 6-piece ensuite and a large walk-in closet in the primary retreat. Bright principal rooms flow effortlessly, highlighted by hardwood, tile, and carpet in all the right areas. The inviting family room with a cozy gas fireplace is perfect for everyday comfort and entertaining. The finished basement adds exceptional flexibility with 2 additional bedrooms and a full bathroom, ideal for extended family, guests, or a private home office. An attached garage and wide driveway provide ample parking, while the fully fenced backyard offers a private space for outdoor enjoyment. Set on quiet, tree-lined streets, Meadowvale Village is known for its welcoming, family-friendly atmosphere. Enjoy quick access to Highways 401, 403, and 407, with shopping and dining just minutes away at Heartland Town Centre. Parks, trails, and community centres further enhance the lifestyle appeal. Close to excellent schools including Meadowvale Village PS, David Leeder MS, Meadowvale SS, plus Catholic and French immersion options. A perfect blend of space, comfort, and location in one of Mississauga's most desirable neighbourhoods. (id:60365)
1434 - 165 Legion Road N
Toronto, Ontario
Welcome to California Condos in Mystic Pointe, where modern living meets an exceptional lifestyle. This beautifully updated suite features nearly complete renovations throughout, including new premium vinyl flooring, kitchen cabinetry/hardware, large sink with a stylish faucet, and newer appliances for your convenience. The partially updated bathroom also boasts a new vanity and mirror, creating a fresh, contemporary feel from the moment you walk in. The primary bedroom features a spacious closet with modern custom shelving for exceptional organization and style. After dinner, step out onto the balcony to enjoy the breathtaking sunsets. Residents of California Condos enjoy a remarkable collection of amenities designed for wellness, recreation, and social connection. These include both an indoor and outdoor pool, saunas, hot tubs, two well-equipped gyms on separate levels, a basketball and badminton court, yoga and Pilates studio, a party room, guest suites, ample visitor parking, 24 hr security/concierge services, among many others. Nestled just steps from Grand Avenue Park and Humber Bay Shores, this vibrant location provides walking access to the lakefront, scenic trails, cafes, dining options, and the lively community charm that makes this neighbourhood highly sought after. Additionally, you have the highway, TTC, and Mimico GO nearby. This beautifully updated condo, located in an amenity-rich building in one of South Etobicoke's most desirable areas, presents an exceptional lifestyle opportunity. Your new home awaits! (id:60365)


