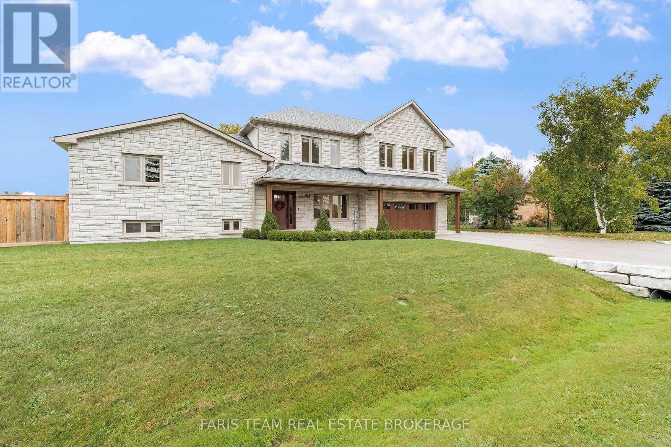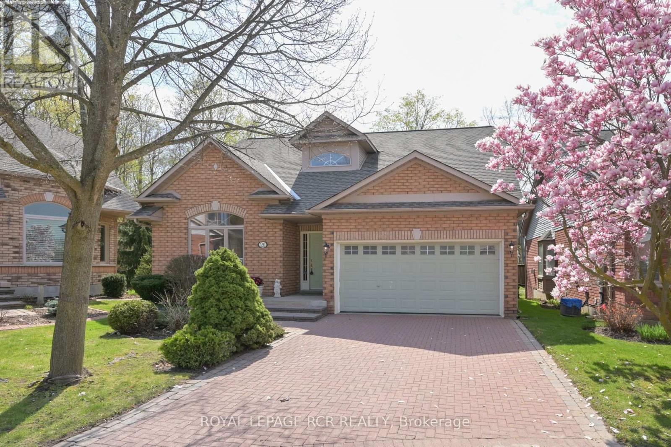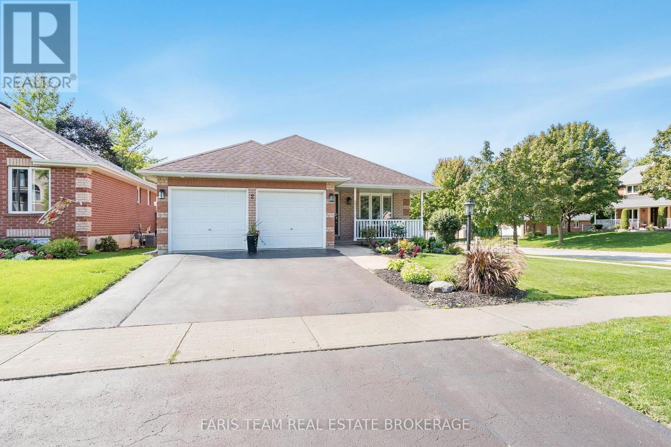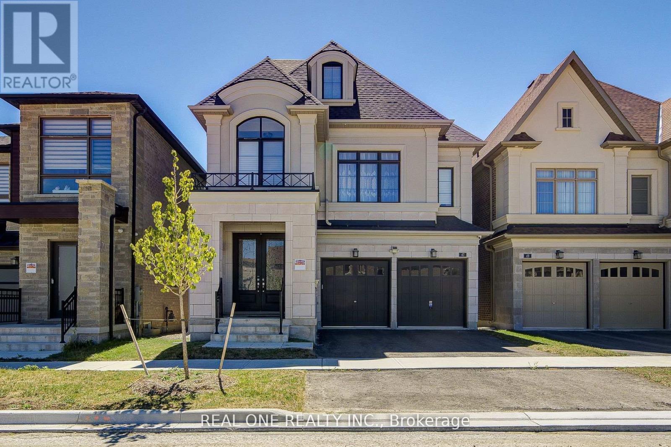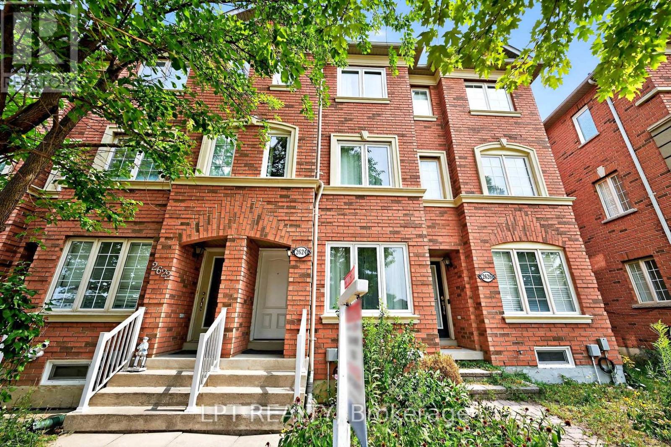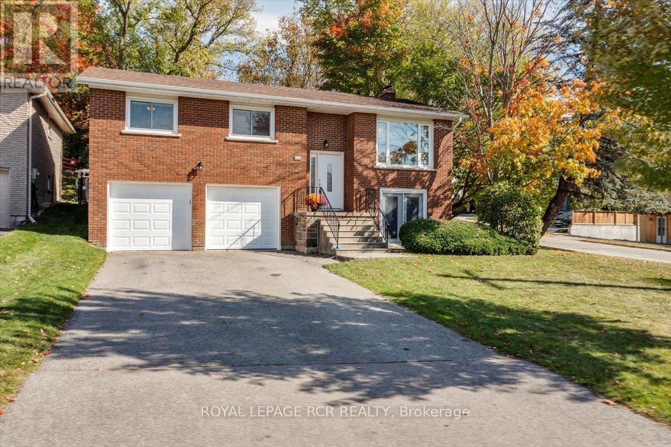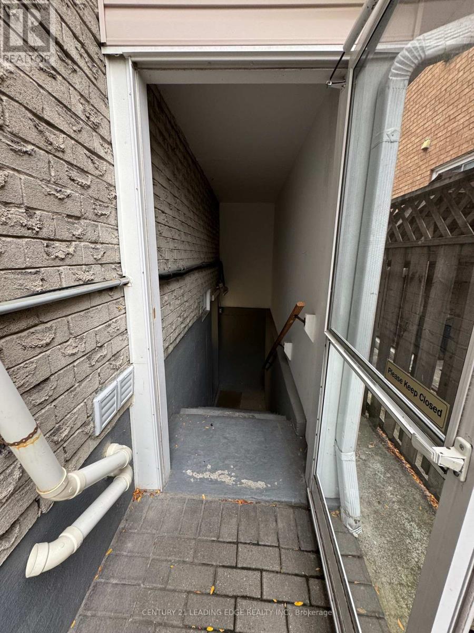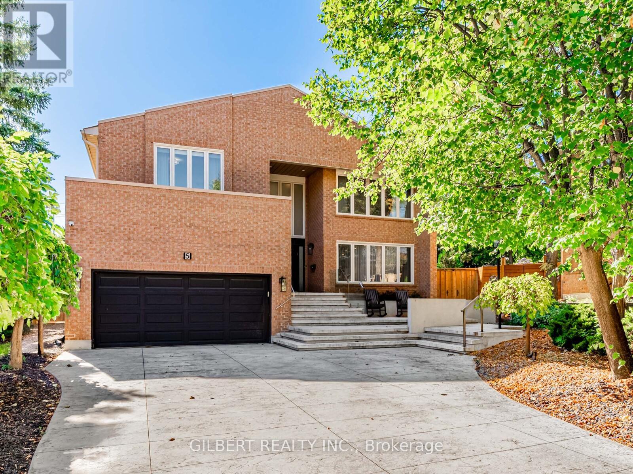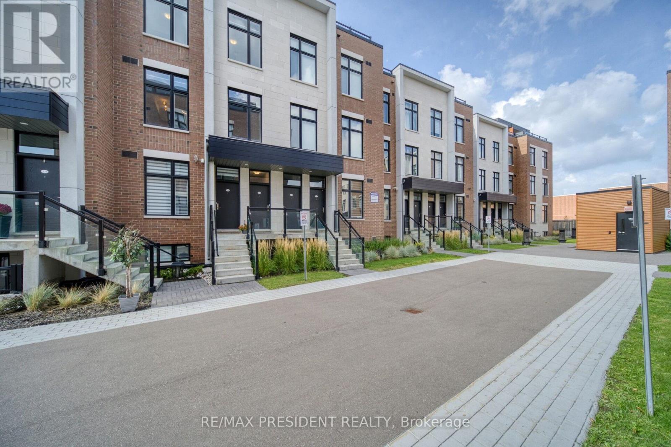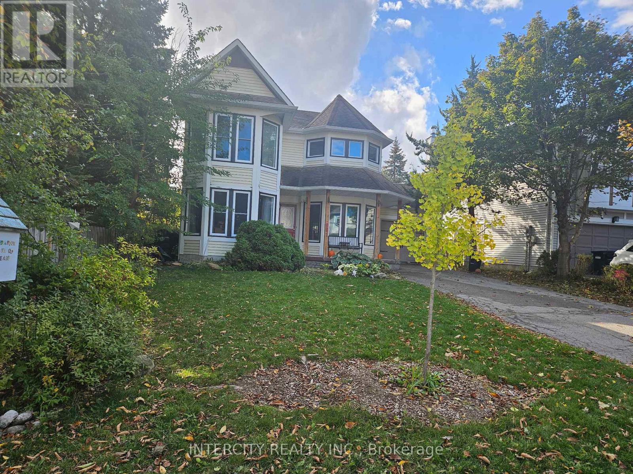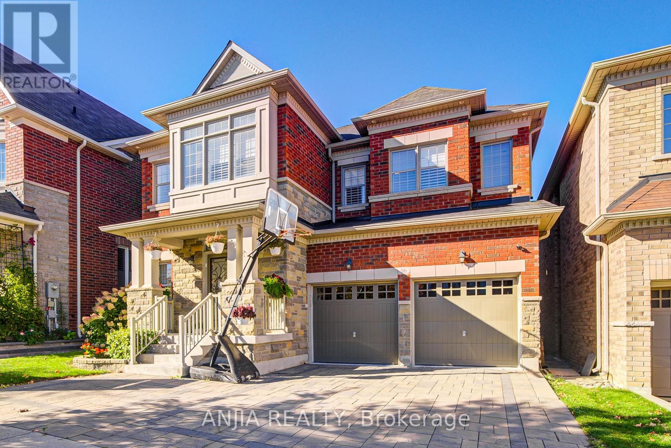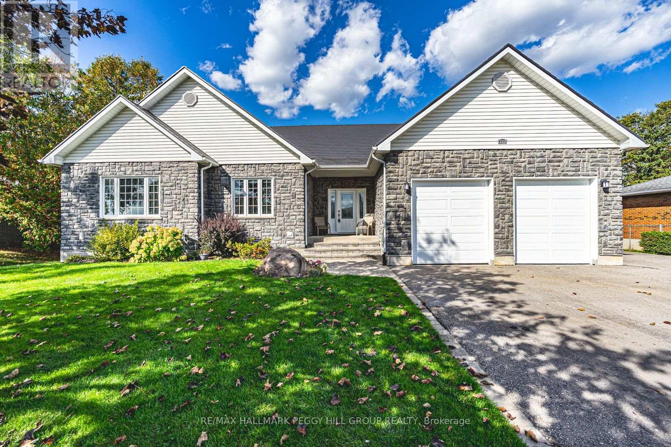848 Church Drive
Innisfil, Ontario
Top 5 Reasons You Will Love This Home: 1) Located on a quiet cul-de-sac just steps from Lake Simcoe and only minutes to Highway 400, schools, parks, trails, the Innisfil Recreation Centre, and all the amenities of Alcona 2) Major renovation and upper level addition completed in 2020 beautifully expanding the home, featuring engineered hand-scraped flooring, 9 ceilings, and a dedicated furnace and air conditioner, along with a new primary suite offering a luxurious retreat with a spa-inspired ensuite complete with in-floor heating 3) The kitchen is a chefs dream, showcasing a massive Thor gas stove with oversized range hood, custom cabinetry, ceramic tile flooring, and a large island with a farmhouse sink designed for both cooking and entertaining 4) Outdoor living shines with a 122' wide lot, lush lawn, raised garden beds, a walkout to a spacious covered concrete patio, and full fencing for privacy, ideal for relaxing or hosting 5) Practical upgrades add peace of mind, including windows replaced in 2014 and 2020, a newer asphalt driveway (2020) with side access for a boat or trailer, and an insulated, drywalled garage complete with LiftMaster lifts and newer doors, plus separate basement access for versatility, as well as a striking new brick and stone exterior with a custom front door and updated roof finishes off this beautiful home. 3,070 above grade sq.ft. plus a partially finished basement. (id:60365)
26 Forest Link
New Tecumseth, Ontario
26 Forest Link is a lovely bungaloft backing onto the golf course, at the end of a quiet cul-de-sac, a perfect location! This home is a modified Monet floor plan - the layout has been adjusted so all the key rooms where you spend most of your daytime, overlook the serenity of the course. Coming from the front foyer into the living room, you will notice how the high cathedral ceiling and lovely fireplace make this space so inviting. Off to one side is an eat in kitchen with stainless appliances including a built in oven, gas stove and a bar sink on the extra side workspace. The kitchen also features lots of cupboards and pantry space plus the walk out to the western facing deck. There is a large dining room off the other side of the living room - lots of room for family gatherings. The primary suite on the main level is bright and offers a walk in closet and 4 pc ensuite. The main level also features an oversized laundry room off the kitchen - with additional pantry space and direct entry to the double garage. Upstairs there is lots of privacy for guests - a bedroom with a 3pc ensuite as well as a sitting area, den or a spot for an office. The professionally finished lower level offers a family room where people can gather, a spacious guest room and a 3 pc semi ensuite bath. Finish off this level with the huge storage room - always wonderful to have this space. The furnace was replaced in 2025 and the AC is about 5 years new. And then there is the community - enjoy access to 36 holes of golf, 2 scenic nature trails, and a 16,000 sq. ft. Community Center filled with tons of activities and events. Welcome to Briar Hill - where it's not just a home it's a lifestyle. (id:60365)
2 Forest Edge Crescent
East Gwillimbury, Ontario
Top 5 Reasons You Will Love This Home: 1) Step inside and discover a thoughtful family layout with three generously sized bedrooms and two bathrooms, freshly painted in 2025, offering bright open-concept spaces that make both everyday living and entertaining a breeze 2) The heart of the home is the newly renovated kitchen (2025), showcasing custom cabinetry, quartz countertops, high-end stainless-steel appliances (2025), and a stylish tiled backsplash, all seamlessly connected to the dining area 3) Relax in the inviting living room filled with natural light and a cozy gas fireplace, complemented by updated vinyl flooring throughout, solid 2x6 construction, and R20 insulation on outer walls for comfort and efficiency 4) The finished basement expands your living space with a spacious recreation room, a dry bar, and a versatile bonus room, while practical upgrades include a brand-new furnace (2023) and washer and dryer (2024) 5) Outside, pride of ownership shines with a sealed driveway (2025), an inground sprinkler system, a welcoming covered front porch, and a large backyard deck, all set on a beautifully landscaped lot in a quiet Holland Landing neighbourhood close to schools, parks, trails, golf, and Newmarkets amenities. 2,358 sq.ft. of finished living space. (id:60365)
47 Milky Way Drive
Richmond Hill, Ontario
Luxury Living in this Stunning 2 Year New Double Garage Home! Nestled in Sough After Observatory Hill & Back On Green Belt * Close to 4000 sqft plus Unfinished Basement* 10 Ft Ceilings on the Mn Flr & 9 Ft Ceilings on the Other floors Included the Basement *Coffered Ceilings In Living & Dining Rooms* Double Side Fireplace in the Family Room & Office* Upgraded Stained Oak Stairs & Iron Railing throughout All Levels W/ Basement Landing * Upgraded Light Fixtures & Pot Lights* Upgraded Kitchen W/ Wolf 6 Burner Gas Stove and Sub-Zero Fridge, Waterfall Stone Center Island W/ Extra Double Sink for Convergence* Full-height Custom Cabinetry *Heated Flooring in the Master Ensuite * Upgrade Ensuite Bathrm in All the Bdrms* 3rd Level Loft Features Walkout To Rooftop Deck, R/I Wet Bar & 4pc Bthrm* 2nd Floor Laundry Rm W/Big Windows*Above Grade Windows In The Basement * Ideally Located Near T&T Supermarket, Top Rated Schools Including Bayview Secondary Schl W/ IB Program, Jean Vanier Catholic High Schl, Richmond Rose Public Schl, Crosby Heights W/ Gifted Program, Beverley Acres French Immersion, Richmond Hill Montessori, TMS & Holy Trinity Private Schls!! Minutes Away From Yonge St, Hillcrest Mall, Mackenzie Health Hospital, Richmond Hill GO-Station & Hwy 404* This Home Blends Luxury & Convenience. (id:60365)
2624 Bur Oak Avenue
Markham, Ontario
***Public Open House Saturday October 18th & Sunday October 19th From 1:00 To 2:00 PM.*** Faces Upper Cornell Park. Freehold Townhome Located In Quiet Cornell Neighbourhood. 1,554 Square Feet Above Grade As Per MPAC. Finished Basement With Pot Lights. Large Kitchen With Breakfast Area & Walk Out To Balcony. Bright & Spacious. Well Maintained. Extra Long Driveway With Ample Parking. Windows, Roof & Attic Insulation Redone In 2021. Updated High Velocity HVAC System, New Furnace 2022. Convenient Location. Close To Schools, Shops, Parks, Public Transit, Community Centre, Highway 407, Markham Stouffville Hospital & More. Pre-Listing Inspection Report Available Upon Request. Click On 4K Virtual Tour & Don't Miss Out On This Gem! (id:60365)
153 Stickwood Court
Newmarket, Ontario
This beautiful raised bungalow is located in one of Newmarket's most desirable neighbourhoods and is truly move-in ready. Featuring 3 bedrooms and a finished lower level with endless possibilities, the home offers an updated modern kitchen with a walk-out to a spacious two-tier deck - perfect for entertaining or relaxing outdoors. The generous, fully fenced backyard includes a garden shed for storage, while the oversized double car garage with inside access door provides convenience and additional space. Freshly painted in a neutral palette and complemented by new flooring, the interior feels bright, modern, and inviting. Both bathrooms have been tastefully updated. The lower level recreation room was refreshed in 2018 and features a cozy wood-burning fireplace along with sliding door access to the front garden, creating a private entrance. With its versatility, this level offers excellent potential for an in-law suite, bachelor apartment, or additional living space. The location is second to none - walking distance to parks, schools, and vibrant historic Main Street with its shops, restaurants, pubs and events. Enjoy the scenic Tom Taylor walking and biking trails only minutes away, the Farmer's Market on a Saturday morning and music, shows, a splash pad, skating and performances at Riverwalk Common are all just a short stroll away. This well-cared-for home combines comfort, functionality, and lifestyle - a wonderful opportunity to own in one of Newmarket's most dynamic neighbourhoods on a nice quiet court. (id:60365)
Bsmt - 18 Coleraine Avenue
Markham, Ontario
LOCATION! LOCATION!! LOCATION!! This property is in close proximity to Elementary/High Schools. TTC is accessible at a walking distance. Close proximity to Shopping Malls & Major Grocery Stores. Go transit is in close proximity. 2 Bedrooms + 1 Bathroom (4 piece) Basement Apartment. 1 Full kitchen (Fridge, Stove, Range included) + 1 Family room. Laundry included basement level. 1 parking spot included. (id:60365)
5 Lunau Lane
Markham, Ontario
Stunning Home on a Massive Pie-Shaped Lot with an Inground Swimming Pool, Sauna & Luxurious Finishes. Immaculate, fully renovated (above grade) 5+1 bedroom home, offering an incredible 4,355 sq.ft. of above-grade living space and an additional 2,240 sq.ft. of basement area. Set on a sprawling 13,466 sq.ft. pie-shaped lot (1/3 acre), this home features every luxury imaginable. Step into the open-concept living and dining areas that flow seamlessly with large windows and skylights allowing natural light to pour in. The gourmet kitchen is a chefs dream, equipped with high end JennAir appliances, a large island, a warming drawer, a drink fridge, a wine rack, and custom backsplash. The primary bedroom boasts a lavish 6-piece ensuite, a large walk-in closet, and a private balcony offering a serene view of the expansive backyard. The custom cabinetry and vanities throughout the home add to its refined, high-end feel. Entertaining is a breeze with a fully finished basement that includes a guest bedroom, a wet bar, sauna, and a full bathroom. Enjoy outdoor gatherings around the fully renovated inground swimming pool by Betz Pools, which include a new stamped concrete deck, the mechanicals, lighting, electrical (2021), and an outdoor bathroom / change room. The stamped concrete driveway, porch, walkway, and patio (2022) complement this stunning property. This home is packed with upgrades, including new outdoor glass railings (2023), a driveway and front porch snow melt system (2022), a new rear yard fence (2020), windows (2018), and energy-efficient systems like a new furnace (2018) and roof turbines (2019). With every detail thoughtfully considered, this property is truly one-of-a-kind. Perfectly located near St. Roberts Catholic High School, ranked 1st by the Fraser Institute in 2024, this home combines luxury with convenience. Don't miss out on the opportunity to own this breathtaking property! (id:60365)
U232 - 9580 Islington Avenue
Vaughan, Ontario
Impressive Sonoma Heights 2 Bedroom Townhome!! This beautiful townhome is sure to impress with its modern design and bright, open layout.Enjoy a stunning rooftop terrace with amazing views, perfect for relaxing or entertaining guests. The home features 9' ceilings on the main andupper levels, a sleek white kitchen with quartz countertops, a centre island and under-mount sinks. You'll love the hardwood floors, oak stairswith metal railings. The primary bedroom offers a luxurious ensuite. Large windows fill the home with natural light. Located in a quiet privatecourtyard, just minutes from Boyd Conservation Park, Kleinburg and close to grocery, schools, parks, highways 400 & 407, transit, shopping, andrestaurants including Tim Hortons and more! (id:60365)
981 Linden Street S
Innisfil, Ontario
This absolutely charming Victorian home will make you feel at home as soon as you walk in. This property boasts approx 1500-2000 sq ft of living space, with lots of natural light, bay windows, 3 large bedrooms, 3 bathrooms, and a den on the main floor which can be turned into another bedroom or home office. This property overlooks a beautiful large fenced back yard, a large upgraded deck, a new hot tub and an above ground pool to cool off on those hot summer days. This home is move-in ready, with stainless steel appliances and a convenient main floor laundry room. The furnace and AC are owned, not rented (the AC is only 4 years old). The basement is partially finished and awaits your creative ideas, it has a room which can be turned into a one bedroom guest space. This is a great community close to all amenities. (id:60365)
96 Brock Avenue
Markham, Ontario
Stunning 4+1 Bedroom Detached Home With Walk-Up Basement In Upper Unionville!Beautiful 2-Storey Home In Sought-After Berczy Community Near Kennedy Rd & Bur Oak Ave. Over 2,600 Sq Ft Of Living Space On 1/F & 2/F Featuring Hardwood Floors, Smooth 9 Ceilings With Pot Lights, Cozy Family Room With Fireplace, And Upgraded Kitchen With Granite Countertops, Island, Backsplash & Built-In Appliances. Second Floor Offers 3 Upgraded Bathrooms With Quartz Countertops, Spacious Bedrooms & A Luxurious Primary Suite. Finished Walk-Up Basement With Separate Side Entrance Includes 1 Bedroom, 1 Kitchen, 2 Bathrooms & A Home Theatre (7.1). There Is A VacPan (Dust Disposal Port) Installed In The Kitchen Floor Beneath The Sink. 4 Driveway Spaces (Total 6 Parking), Premium Blinds Throughout, Front Interlocking, Professionally Landscaped Backyard & Fresh Paint. Top School Zone Walking Distance To Pierre Elliott Trudeau High School, Unionville Arts High School, Parks, Trails & Amenities. A Must-See Property In A Prime Family-Friendly Neighborhood! (id:60365)
222 Glenn Avenue
Innisfil, Ontario
GORGEOUS CUSTOM ICF-BUILT BUNGALOW ON A SPRAWLING LOT WITH A WALK-UP BASEMENT INCLUDING SPACIOUS SEPARATE LIVING QUARTERS & OVER 3,600 FINISHED SQ FT! Nestled in the heart of Stroud, this custom ICF-built home is perfectly positioned across from an elementary school and steps from a local breakfast spot, shopping plaza, groceries, and the Stroud Community Centre Arena, and just five minutes from South Barries shopping, dining, and GO Station. Outdoor adventure awaits with Innisfil Beach Park and Barries Kempenfelt Bay, both under 15 minutes away, along with scenic hiking trails and nearby golf courses. The homes timeless all-brick and stone exterior is complemented by a durable metal roof and beautifully landscaped grounds. Enjoy vibrant gardens, lush green space, and a concrete patio with a gazebo and gas BBQ hookup. An oversized double garage with doors just under 9 ft high, and an inside entry provides parking for two vehicles, while the driveway accommodates up to eight more, including convenient side parking with easy access to the basement walk-up. The bright, open-concept main level features 9-foot ceilings, large windows, and a welcoming living room with a gas fireplace. The kitchen impresses with built-in appliances, a large island with seating, modern finishes, pantry storage, and a walkout to the patio. Three spacious bedrooms include a serene primary suite with a walk-in closet and a luxurious 5-piece ensuite, complete with heated floors, a dual vanity, a separate shower, and a deep jetted tub. The fully finished basement offers high ceilings, a separate walk-up entrance, and versatile living quarters ideal for multi-generational families, featuring three additional bedrooms, a kitchen, a spacious rec room, a comfortable family room, and cold storage. Carpet-free flooring throughout, laundry on both levels, and abundant storage complete this exceptional #HomeToStay! (id:60365)

