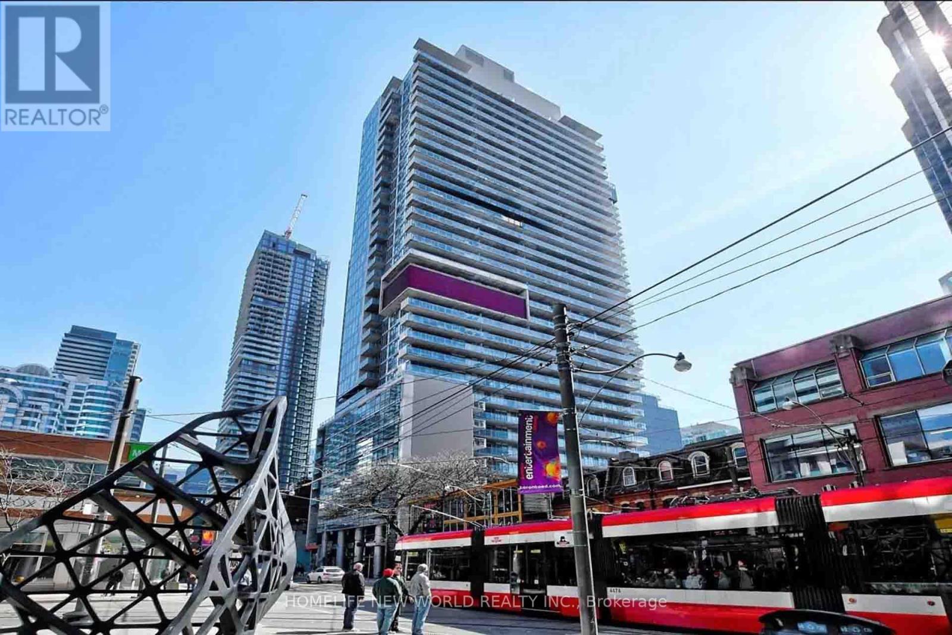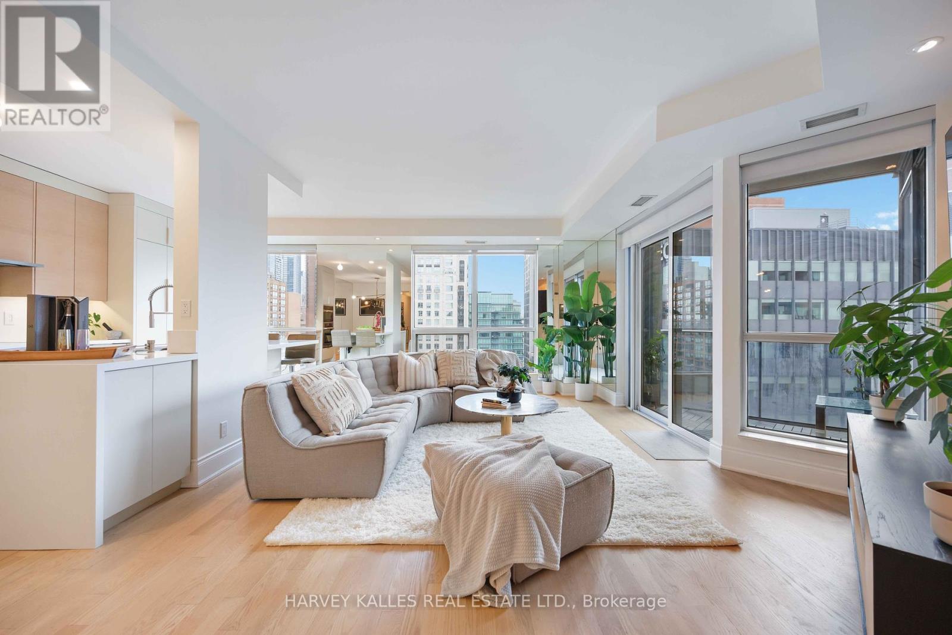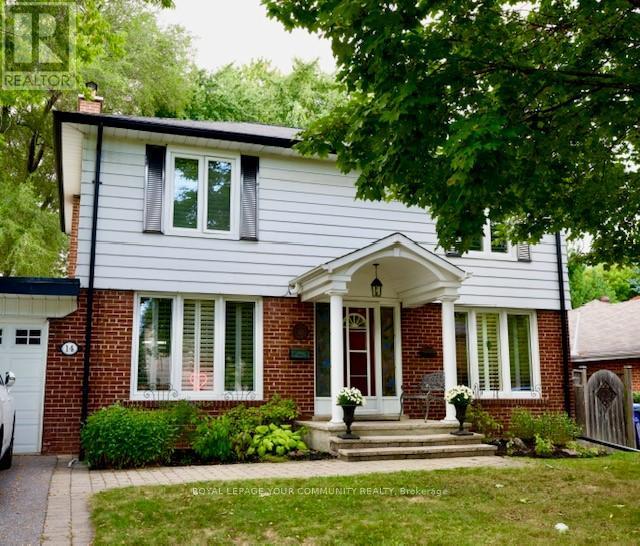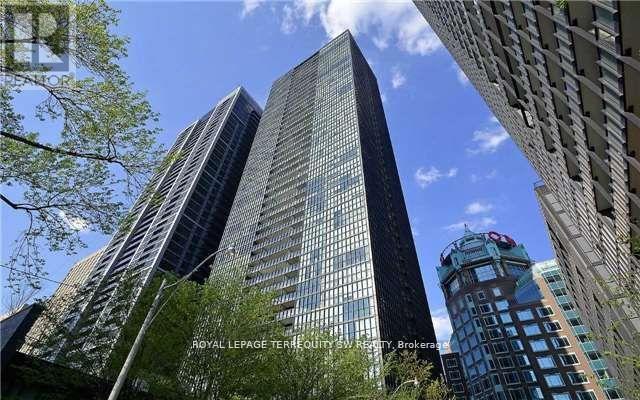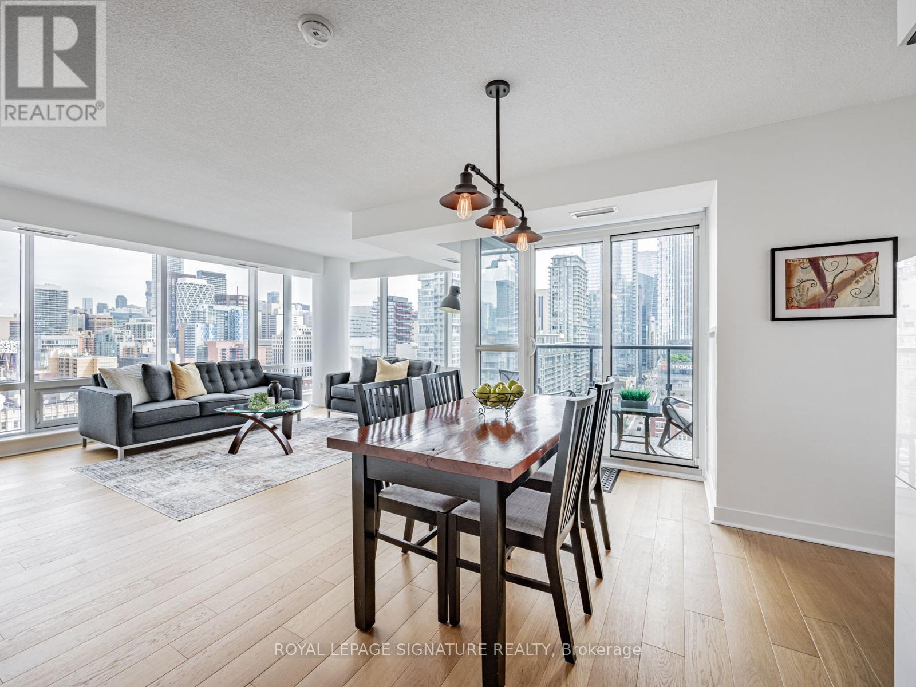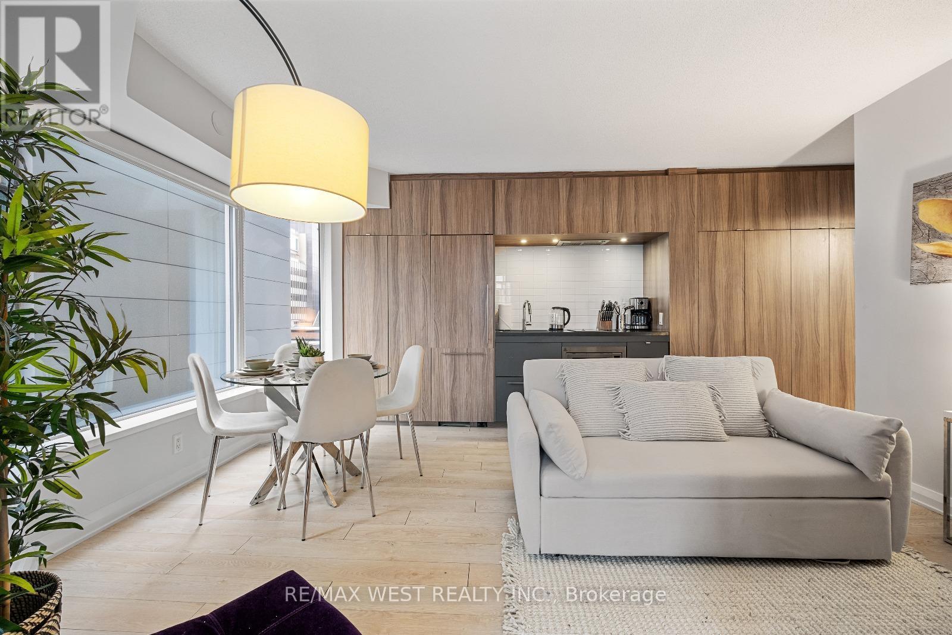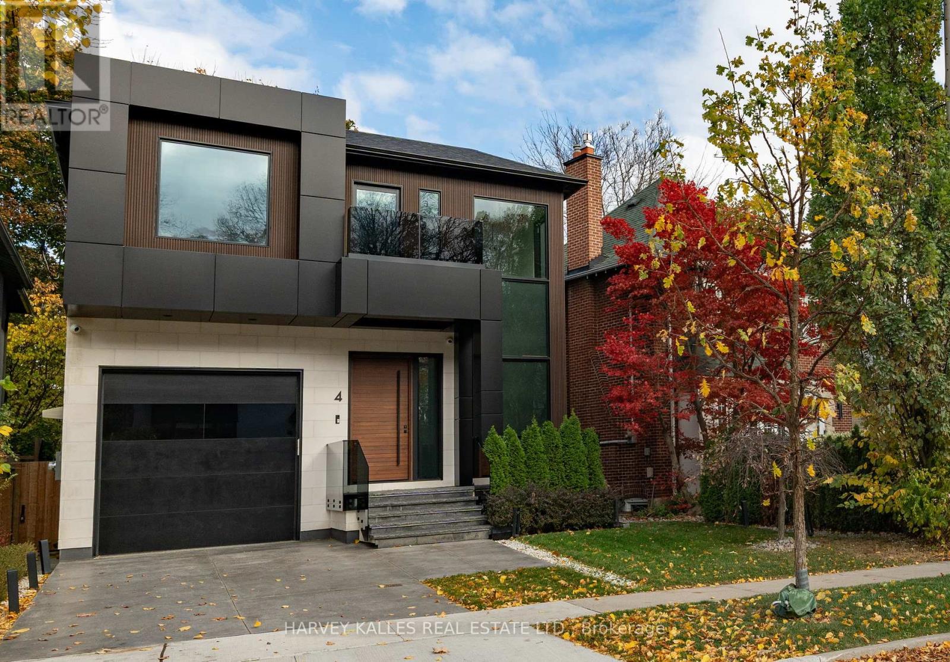2401 - 375 King Street W
Toronto, Ontario
* Bright Unit W/Ultra Wide Layout And 9' Ceilings * Floor To Ceiling Full Width Windows W/Unobstructed West Views * Over 550Sf Incl Huge Balcony * Partial Lake Views * Quartz Countertops * Premium Aaa Location At King & Spadina! * Ttc Streetcar & Tim Hortons, Gym, Restaurants, Shopping, Lcbo, Groceries, Theatre, And More All Within Minutes Walking Distance! * Don't Miss Your Opportunity For This Unique Unit!! (id:60365)
1403 - 10 Bellair Street
Toronto, Ontario
Refined luxury living in Yorkville. Bathed in sunlight from morning to dusk, this expansive, impeccably renovated residence in one of Yorkville's most prestigious addresses offers a rare blend of elegance, space, and tranquility in the city's most coveted neighbourhood. This one-of-a-kind layout at 10 Bellair St. showcases a generous two-bedroom plus a full-sized den design. This rare suite is bright, beautifully proportioned, and crafted for seamless living and entertaining. The large den functions effortlessly as a third bedroom or private home office. A grand marble foyer opens into a sophisticated open-concept living design, where floor-to-ceiling windows flood the suite with natural light. This is truly as bright and airy as it gets. At the heart of the home is a fully customized chefs kitchen appointed with sleek Miele appliances, extensive cabinetry, and built-in design details that elevate everyday functionality. The spacious dining area easily accommodates a table for 8 to 10, ideal for gatherings and intimate dinners. The private primary retreat offers a serene escape, complete with a walk-in closet and spa-inspired ensuite featuring a deep soaker tub and a large glass-enclosed shower. Set within a discreet, impeccably maintained, and highly residential building known for its peace and privacy, this suite offers a true sanctuary in the city. Residents enjoy world-class amenities including guest suites, a saltwater pool, sauna, recently renovated dual-level fitness facilities, a stunning landscaped rooftop terrace, valet service, and a highly attentive concierge team. Just steps from the best of Toronto luxury boutiques, five-star dining, art galleries, and cultural institutions, this upscale location is hard to beat. This suite comes complete with parking and a rare massive locker that is approximately 100+ sq ft. **Maintenance fees inclusive of utilities** (id:60365)
14 Luverne Avenue
Toronto, Ontario
Amazing Opportunity To Live in a Detached 2 Storey On A Premium 50 X 120 Lot Located In The High Demand Clanton Park Neighbourhood, with no sidewalk and a beautiful backyard oasis, this property features 3 Bedrooms and 3 Bathrooms.14 Luverne Ave presents an excellent opportunity for both homeowners and investors. Prospective homeowners can build their dream residence, capitalizing on the ample space and proximity to Public Transit(Bus And Subway), Highway Access To Allen Road And 401, Parks Schools, Shopping And Yorkdale Mall. (id:60365)
910 - 55 East Liberty Street
Toronto, Ontario
Potential offers with AAA+ tenant offers may be eligible for discounts and/or promos. Premium Southeast premium unit with unobstructed lake views. very spacious 2 level loft with large balcony, 9 ft ceiling, granite counters. hardwood flooring throughout. building amenities: concierge, car wash, gym, party/meeting room, BBQ area, indoor pool. The best of vibrant liberty village. A short walk to the GO transit, king streetcar, groceries, restaurants, and the lake. The unit is pet friendly. (id:60365)
707 - 110 Charles Street E
Toronto, Ontario
Luxury Living At One Of Toronto's Premier Addresses, The X! Ultra Modern Two Bedroom Corner Plan With Floor To Ceiling Windows! Unit Is Meticulously Finished & Includes A Custom Kitchen With Pull Out Dining Room Table, Custom Lighting & Wood Floors Throughout + Overlooking The Sleek Outdoor Pool Deck. Walk To All The Conveniences Of Downtown Living With Shops, Restaurants, Markets & TTC Nearby + Resort Style Amenities & 24Hr Concierge! Parking & Locker Included (id:60365)
3202 - 500 Sherbourne Street
Toronto, Ontario
Perched above the city with treetop views stretching over Rosedale to Lake Ontario, this thoughtfully redesigned 837sqft home offers a rare Toronto experience connected to everything, yet quietly set apart. Inside, soaring 10-foot ceilings create a true sense of openness, while the split 2-bedroom, 2-bathroom layout is both functional and inviting perfect for everyday living and effortless entertaining. Expansive windows flood the interiors with natural light and frame sweeping, uninterrupted views that go as far as the eye can see. Every detail has been carefully considered: a sleek modern kitchen, wide-plank oak engineered hardwood, smart home features for convenience, and a rare dual HVAC system for year-round comfort. The building is exceptionally well managed and offers five-star amenities, including a 24-hour concierge, fitness center, yoga room, theatre, party room, games room, and co-working space. The location is unbeatable just steps from grocers, parks, cozy cafés, Bloor Street shopping, the community center with pool and library, and two subway lines that connect you seamlessly across the city. (id:60365)
1804 - 295 Adelaide Street W
Toronto, Ontario
Hands down one of the best 2 bedroom layouts in the building! This bright, corner suite is wrapped in floor-to-ceiling windows, flooding the open-concept living space with natural light and showcasing panoramic city views you'll never get tired of. The sleek kitchen, stylish finishes, and generous living/dining area make it just as perfect for entertaining as it is for unwinding at home. Step outside and you're in the heart of downtown, surrounded by Toronto's best dining, shopping, theatres, and galleries, with the Financial District just a short walk away. Residents enjoy premium amenities including a fully equipped fitness centre, elegant lounges, and 24/7 concierge. Downtown living at its finest, this ones not to be missed. (id:60365)
N707 - 116 George Street
Toronto, Ontario
Live A Cosmopolitan Lifestyle At Vu Condominiums. Spacious 818 Sq Ft 1 Bedroom + Den Floor Plan! Walk To St. Lawrence Market! All The Excitement Of Downtown Toronto At Your Doorstep Shops, Restaurants, Ttc, Financial District & More. Luxurious & Meticulously Appointed Finishes With Soaring 10Ft Ceilings! Extra Large Ensuite Laundry Room & Storage! Beautiful Building With Resort Style Amenities. Across From St. James Park, This Is Downtown Living At Its Best (id:60365)
704 - 155 Yorkville Avenue
Toronto, Ontario
Prestigious New Residences Of Yorkville Plaza! Tastefully Designed And Well Thought-Out 1 Bedroom Suite With Bay Windows, East Views, Glass Doors, Custom Cabinetry, Wood Floors, Built In Appliances, Stone Counter Tops. In The Heart Of Vibrant Downtown! Close To All Yorkville Has To Offer; Restaurants, Cafes, Ttc, U Of T, Ryerson, Ocad, Royal Ontario Museum, One Locker On Same Floor. Formerly The Four Seasons Hotel. one of the only building you can AIRBNB OR SHORT TERM LEASE (id:60365)
4 Douglas Crescent
Toronto, Ontario
Welcome to 4 Douglas Crescent - a modern masterpiece designed with cutting-edge technology, exceptional details and unparalleled craftsmanship. This architecturally unique home is situated on a prime location on the edge of North Rosedale with easy access to Bayview, the DVP, Yorkville, and Summerhill Market. Perfect for a growing family, this home offers an adaptable layout with 4+1 bedrooms and 5 bathrooms, including a second walk-in closet that can be converted back into a 4th bedroom. Combining contemporary style with high-end touches like floating baseboards with accent lighting, hickory wide-plank hardwood flooring throughout, heated marble floor bathrooms and lower level, 9 skylights in the primary bedroom and a striking semi-floating staircase with maple wood handrail and skylight. A home built with purpose and no expenses spared equipped with Control4 home automation managing lighting, climate, 15 security cameras, over 50 surround sound speakers, and fire-safety rated smart glass windows offering seamless transitions from clear to private at the touch of a button. The backyard is primed for landscaping to make it your own and pre-plumbed for a hot tub, gas fireplace and barbecue. An exceptional Garage features a 6,000 LB car lift, heated floors, EV charger, car wash setup, and reinforced concrete and steel floor, as well as a heated driveway totalling 4 car parking. This turn-key treasure built for those who value design, functionality, and innovation, is ready for you to call it home. Backyard is pre-wired for in for BBQ, water and fire feature. Open house Saturday & Sunday 2-4pm (id:60365)
56 Munroe Street
Hamilton, Ontario
Welcome to 56 Munroe St! This warm and cozy house boosts practicality and modern into your new home. The main floor features an open concept living room, dining room and brand new kitchen and island which makes it perfect for both entertaining and relaxing. With 3 bedrooms and a brand new full bathroom, with claw soaking tub, upstairs, it's a layout that works for a downsizing family or a growing family. The front porch and back deck are perfect for tranquility or entertaining. Recently modernized and updated, this house is move in-ready. Features; a Brand new front porch, Brand new deck, Brand new flooring throughout, Brand new windows (x9), Brand new kitchen cabinets (with spice rack and lazy susan), Brand new kitchen counter, Brand new kitchen Island, Brand new Interior 6-panel doors, Brand new handles, Brand new hardware, Brand new light fixtures, Brand new faucets, Brand new vanity, Brand new toilet, Brand new range hood, Open-concept layout, Freshly painted, Newer Appliances, roof is less than 5 years old, and a finished basement perfect for laundry, storage or extra space. 1,188 Above Grade Sq Ft and 600 Below Grade Sq Ft. (id:60365)
88 Sutherland Avenue
Brampton, Ontario
Welcome to 88 Sutherland Ave!! This 4-bedroom, 2-bathroom detached home is nestled in the desirable Madoc area of Brampton, offering exceptional value and versatility for growing families! Main floor features a spacious living room + dining room combo with hardwood flooring. Large kitchen with tons of counter space and cabinetry. Main floor is completed with an additional living area towards the back of the home which is perfect for an additional television room or home office! Second floor features four generous sized bedrooms as well as a full bath. The finished basement adds valuable extra living space, whether you need a rec room, additional bedroom, or an entertainment area. Located on quiet Sutherland Ave, you'll enjoy the perfect balance of suburban tranquility while being close to schools, parks, shopping, and major transit routes. The Madoc neighborhood is known for its family-friendly atmosphere and convenient access to everything Brampton has to offer. This home is ideal for first-time buyers, growing families, or anyone looking to establish roots in one of Brampton's most sought-after communities. (id:60365)

