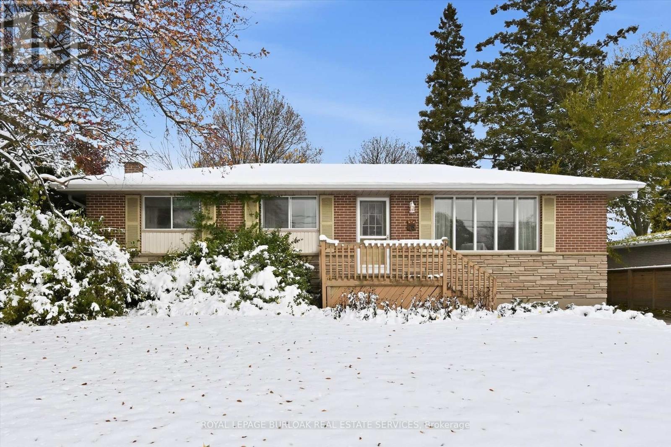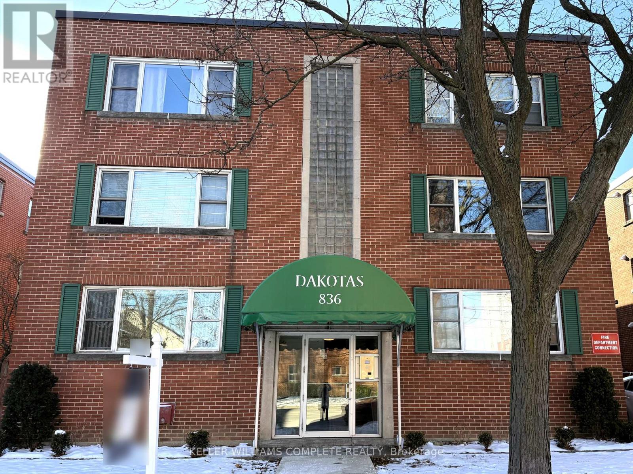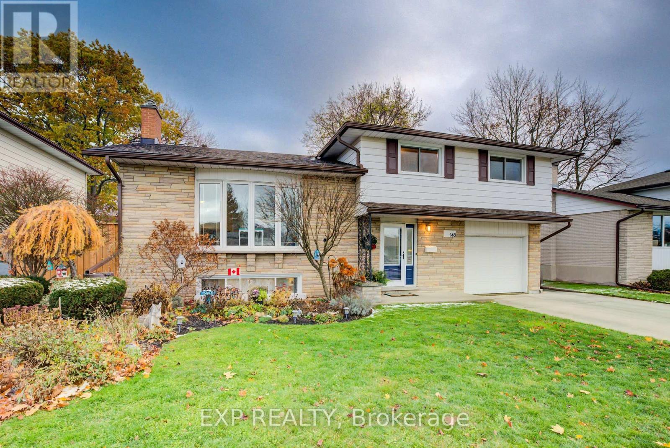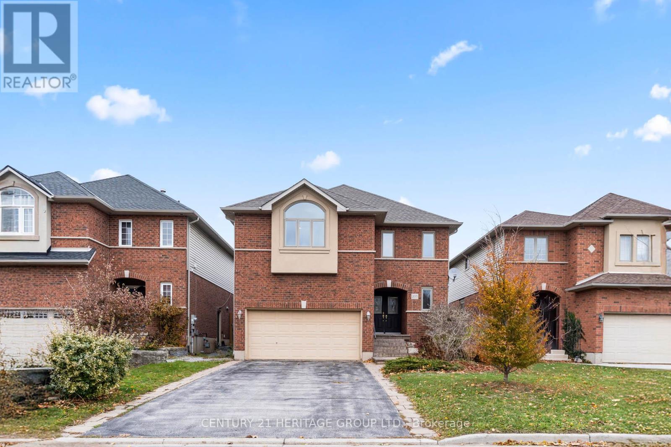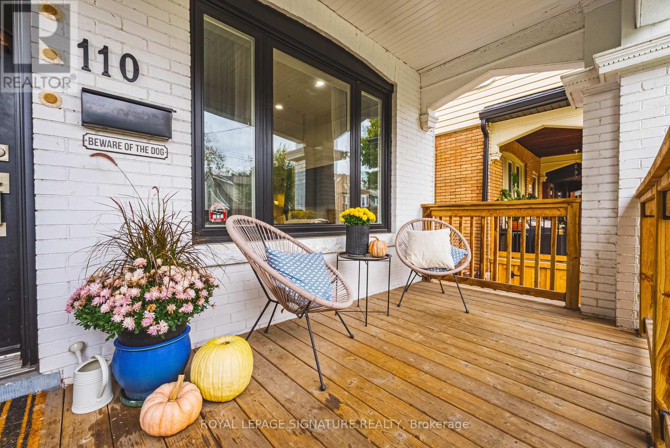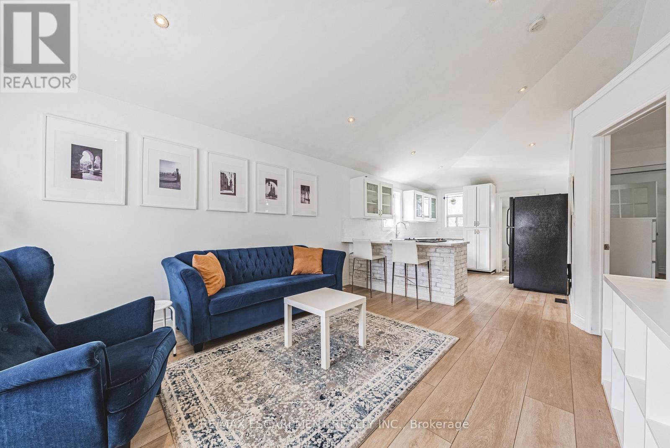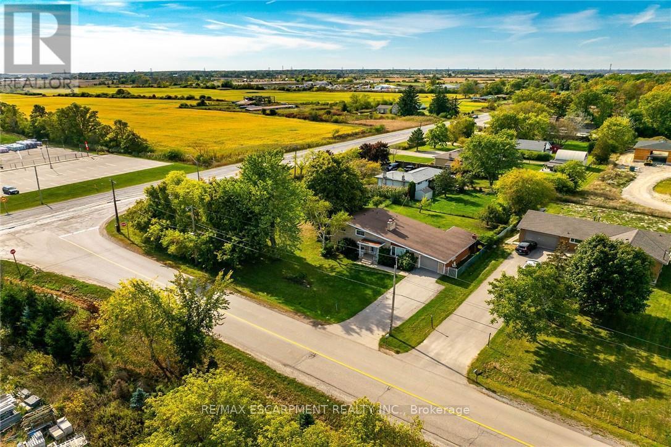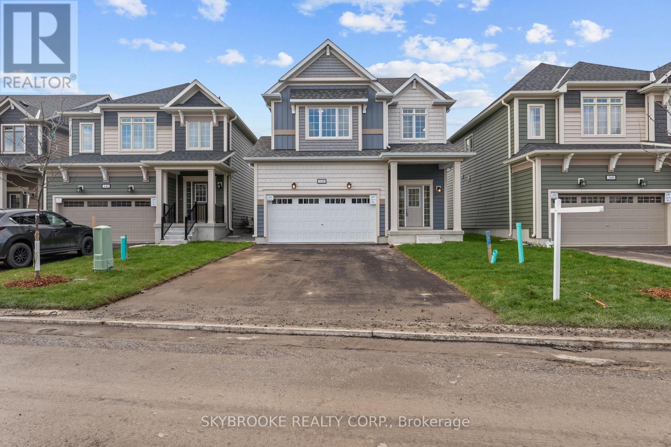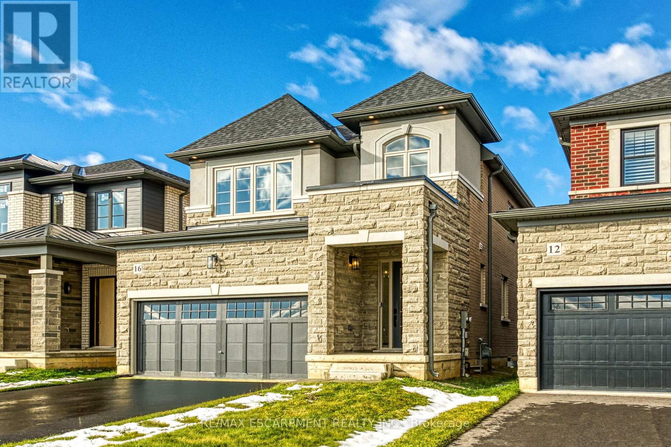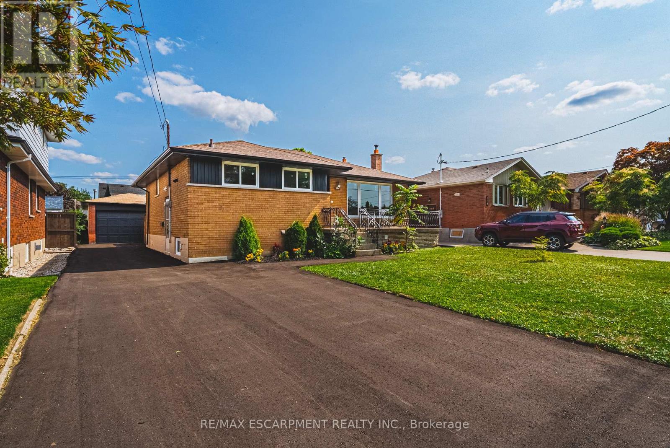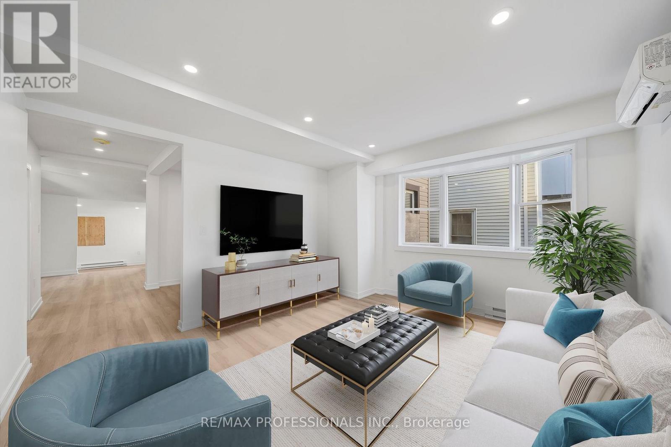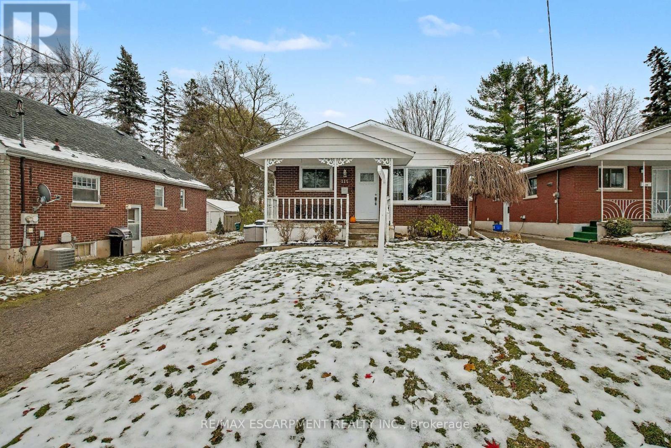75 Flamboro Street
Hamilton, Ontario
Welcome to this charming 3+1 bedroom, 2-bathroom home in the heart of Waterdown's original village, perfectly positioned for both convenience and community living. Nestled in a mature, tree-lined neighbourhood, this bright and inviting home is just steps from downtown shops, restaurants, parks, and scenic trails, and only a 4-minute walk to Sealey Park. Commuters will appreciate the easy access to major highways and the Aldershot GO Station, just a 7-minute drive away. Inside, the home features a warm and functional layout filled with natural light. The large, bright finished basement offers an additional bedroom or flexible living space, complete with ample storage, making it ideal for guests, a home office, a playroom, or a cozy family room. Outside, enjoy the generous backyard, providing plenty of space to relax, entertain, or garden-perfect for families or anyone seeking a peaceful outdoor retreat. With excellent schools nearby and a vibrant, walkable village at your doorstep, this property is an outstanding opportunity for young families, downsizers, or anyone looking to enjoy the best of Waterdown living. Don't miss the opportunity to make this your next home! (id:60365)
310 - 836 Concession Street
Hamilton, Ontario
This 804 sqft condo apartment is the perfect place to start your home-ownership or downsizing journey! Featuring an updated kitchen, open dining area and a generous living room, plus 2 spacious bedrooms and a 4-piece bathroom, the functional layout is perfect for everyday living. This condo is ideally located on the Mountain brow and boasts nearly-unbeatable proximity to countless amenities such as parks, hospitals, shopping, entertainment, highways, and the downtown core of the city. The building itself is well maintained, clean, and easy to access. This unit comes with 1 exclusive use (numbered) parking space, 1 traditional condo storage locker, as well as exclusive use of a school-style locker for additional storage in the common laundry room. Combined, the features of this condo apartment sum up to a space that works for people in all stages of life. Don't miss out, this property is truly a gem! (id:60365)
148 Strathcona Crescent
Kitchener, Ontario
A place where family life and modern comfort meet in one of Kitchener's most sought after neighbourhoods. Tucked on a quiet crescent in Stanley Park, this freshly painted home feels bright, inviting, and ready for new memories. Step inside to find a functional layout perfect for busy mornings and relaxed evenings alike. The spacious living room with its bay window sets the scene for family gatherings overlooking the streetscape. On the upper level, 3 generous size bedrooms and large 5pc bathroom. The fully finished lower level offers extra space for a playroom, home office, or movie nights. A brand new hydro panel brings peace of mind, and with schools, trails, shopping, and parks nearby, every convenience is just around the corner. And the backyard is truly a gardeners delight with mature trees, gardens galore, a functional storage shed and patio area to enjoy at the end of the day. It's the kind of home where you can unpack, exhale, and settle in - an affordable opportunity for first time buyers or a growing family looking to put down roots in a great community. (id:60365)
205 Braithwaite Avenue
Hamilton, Ontario
Luxurious 4-bedroom, 4-bath estate in prestigious Ancaster, offering over 3,000 sq ft of beautifully appointed living space. This elegant home combines sophisticated design with comfort and functionality - ideal for families or entertaining. Step inside to discover a flowing open-concept layout, and an abundance of natural light. The formal living room and dining area lead seamlessly to a wonderful eat-in kitchen, while the generous family room provides a warm, welcoming space for everyday life. The primary suite is a true retreat, complete with spa-like ensuite, enormous walk-in closet and large windows. Three additional large bedrooms provide flexibility - perfect for guests, a home office, or growing family. Outside, the property shines with a private, in-ground pool - your own summer oasis for relaxing, entertaining, and enjoying the beautiful Ancaster setting. The mature landscaping and well-designed outdoor space offer tranquility and privacy. Located in one of Hamilton's most desirable neighbourhoods, this home affords easy access to highway, conservation trails, top-tier schools, shopping, and dining - all while maintaining a secluded, upscale feel. (id:60365)
110 Kensington Avenue S
Hamilton, Ontario
Welcome to 110 Kensington Avenue South! Set in the heart of the desirable Delta neighbourhood,this beautifully renovated home blends 1920s character with modern comfort. Just steps from Gage Park and a short walk to the shops and cafés of trendy Ottawa Street, this property offers the perfect mix of charm, convenience, and community. Curb appeal shines with an inviting front porch, beautifully framed with exterior lighting. Inside, bright open-concept living features stunning engineered hardwood flooring, fresh paint, crown moulding, baseboards, and elegant trim. The dining room highlights a sophisticated coffered ceiling with a statement light fixture-ideal for entertaining. The kitchen impresses with white cabinetry, pantry, quartz countertops, stainless steel appliances, double sink, and modern backsplash, with a walkout toa private, fenced backyard complete with a patio-perfect for relaxing or hosting. Additional updates include newer windows and exterior doors, newer shingles, upgraded electrical and plumbing fixtures. Located in a family-friendly neighbourhood surrounded by mature trees,trails, parks, schools, and transit, this home offers classic charm, thoughtful upgrades, and easy access to the best of Hamilton living. Come see for yourself. (id:60365)
258 West 19th Street
Hamilton, Ontario
Bright beautiful bungalow! Move right into this West mountain 2 bedroom updated home with vaulted ceilings, pot lights, newer vinyl floor, and white eat in kitchen with breakfast peninsula. Primary bedroom with double closet. Back room with backyard access suitable for 2nd bedroom or home office. Large 50'x100' lot offers spacious fenced back yard and double wide drive. Prime Hamilton West mountain walking distance to Mohawk College, Westmount Rec Centre, and a quick drive to Ancaster Meadowlands or Upper James for all your shopping / dining needs. (id:60365)
5 Third Road E
Hamilton, Ontario
Welcome to beautiful side-split at 5 Third Road E, Stoney Creek. A rare opportunity to own unique property in rural Stoney Creek by escaping city traffic, while staying just minutes from city conveniences. Gorgeous home features 3 + 1 bedrooms with hardwood flooring, kitchen, dining room, living room, 2 full bathrooms, humongous family room with fp. Unfinished basement awaits for new buyer and their tasteful touches. Step outside to humongous family friendly side/back yard, with large covered sitting area for enjoyment and entertainment of summer days/nights. Standout feature of this property is huge corner lot. Endless possibilities are here. Property offers the ideal combination of function, comfort, and accessibility. Single car garage with driveway up to 5 cars. 3 separate entrances/exits (front, back, lower level/basement).173x131 (irregular lot). RSA (id:60365)
350 Mceachern Lane
Gravenhurst, Ontario
Welcome to your brand new home! Escape to the breathtaking beauty of Muskoka with this brand-new 4-bedroom, 3-bathroom detached home nestled moments from Lake Muskoka and right inside the charming town of Gravenhurst, this home offers an incredible opportunity to own a modern, LIV Communities-built home with over $12,000 in upgrades. Property Highlights: 4 Bedrooms | 3 Bathrooms | Double Car Garage | Spacious & Modern Design| Located in an exclusive new community of over 100 single-family homes | Just minutes from shopping, dining, and Muskoka's top attractions. Live the Muskoka Lifestyle Year-Round! Enjoy boutique shopping, farmers markets, and waterfront dining at Muskoka Wharf. Spend summer days boating, hiking, or teeing off at world-class golf courses. Winter transforms the area into a snow-covered paradise perfect for snowmobiling, skiing, and cozy cafe visits. Torrance Barrens Dark-Sky Preserve offers stunning stargazing experiences like no other. (id:60365)
16 Sagewood Drive
Hamilton, Ontario
Here's your exclusive opportunity to be part of another celebrated community by an award-winning builder. Welcome to Eden Park - ideally located on Hamilton's desirable West Mountain, close to parks, schools, scenic walking trails, a community recreation centre, and with easy access to major highways for commuters. This beautifully crafted, brand new 1,995 sq. ft. luxury home sits on a 32 ft. x 98 ft. lot and boasts an impressive $120,000 in premium upgrades throughout. Step inside to a professionally designed open-concept living space, thoughtfully finished with high-end materials and expert craftsmanship. The bright and inviting eat-in kitchen features extended-height cabinetry, quartz countertops and back splash, stainless steel appliances, and a stylish upgraded lighting- perfect for everything from morning coffee to weekend entertaining. The warm oak-engineered hard wood flooring flows seamlessly to a solid oak staircase, stained to match, leading to three spacious bedrooms. The primary suite offers a relaxing retreat, complete with a luxurious 5-piece ensuite featuring oversized 48" x 48" tiles, a walk-in shower, and a deep soaker tub - ideal for winding down after a long day. Additional highlights include an Oversized "look-out" basement with large windows, bathroom rough-in, and endless potential for a future rec room, home gym, or kids' play area. Entertainer-friendly layout with easy rear yard access, perfect for hosting backyard BBQs this summer. This home combines elevated style with practical family living - all in a prime location. Don't miss your chance to own a piece of Eden Park. (id:60365)
131 Welbourn Drive
Hamilton, Ontario
Welcome to 131 Welbourn drive, a fantastic bungalow on a large lot located in the heart of Hamilton Mountain. This all brick home has great curb appeal, detached garage, a large driveway and an inviting backyard to enjoy with friends and family. When you enter the home, you will instantly fall in love with the elegant kitchen, new appliances, hardwood flooring, new light fixtures, a luxurious bathroom, 3 bedrooms, and so many other upgrades, you have nothing left to do but enjoy! You can also enter the backyard with the back door which goes onto the porch so that the flow of the outdoors and indoors in seamless, great for hosting! When you go down to the lower level, you will see the innovative in-law suite set up. You can either use the whole house for yourself, or you can separate the lower level into a 2-bedroom in-law suite. The kitchen and living room on the lower level are spectacular, no expense was spared and the space is enormous. Enjoy two additional large bedrooms, an elegant bathroom, and separate laundry. And to top it off, the lower level has a walk-out which is a rare and great feature to have in a house. Located in a family friendly neighborhood close to the hwy, bus stops, shopping, dining, bars, parks, great schools, this house could not be in a better spot. (id:60365)
27 Oakdale Avenue
St. Catharines, Ontario
Fully renovated legal duplex by Caramel Homes, rebuilt from the studs up with modern finishes throughout. Features two bright 2-bed, 1-bath units (main & lower + main & upper), ideal for house hackers, investors, or multi-generational living. Situated on a large 39 132 ft lot this property is zoned for more, this property offers the potential to build an additional dwelling unit such as a garden suite or even a unit in or above the garage, unlocking the highest and best use of this impressive lot. Located in the revitalizing Oakdale community close to major plazas, big box stores, the downtown core, schools, and just a short drive to Brock University. Right beside the bus stop for added convenience. Quick access to the QEW and Hwy 406 allows easy trips to Niagara-on-the-Lake, the Falls, the border, or east to Toronto. A standout, turnkey opportunity to move in, rent out, or do both and start building equity with multiple paths for future growth. (id:60365)
111 First Avenue
Cambridge, Ontario
Welcome home to 111 First Ave, Cambridge. A cute 3+1 bedroom, 2 full bath bungalow located West Galt . It features an amazing backyard oasis with a beautiful inground pool and tons of space for entertaining , or relaxing with the family . The cozy covered porch brings you to the main entry. The inviting and spacious living room leads you to the recently renovated eat-in kitchen featuring loads of ceiling height cabinet space and quartz counter tops. Three generous Bedrooms are on the main floor, featuring beautiful hardwood floors and 4 piece Main Bathroom. Off the kitchen is a side entrance to the rear yard. The basement is fully finished featuring an additional 3 piece Bathroom and 4th Bedroom. This level also boasts a spacious Laundry Area and large Recreation Room with Gas wood stove. This home features many recent upgrades. Front Window & Door, Furnace and Central AC, Upgraded Attic Insulation, Roof shingles. Located in a quiet, family friendly neighborhood. Close to the 401 and perfect for commuters. Public transit will take you to the downtown area where you'll find the local Farmer's Market, Library, Restaurants, Shopping, Antiques, and the Grand River Walking Trails. Don't miss this one! (id:60365)

