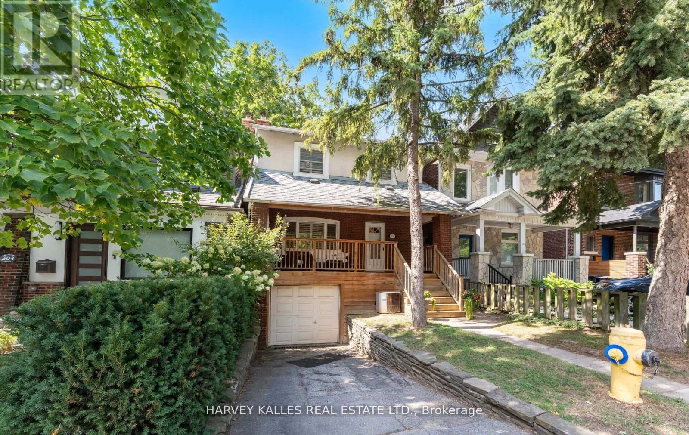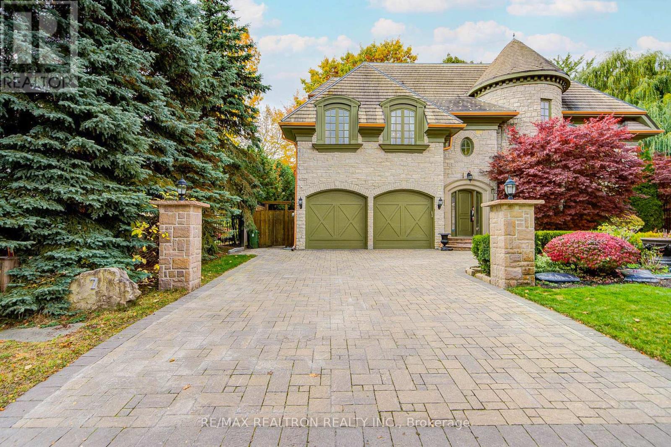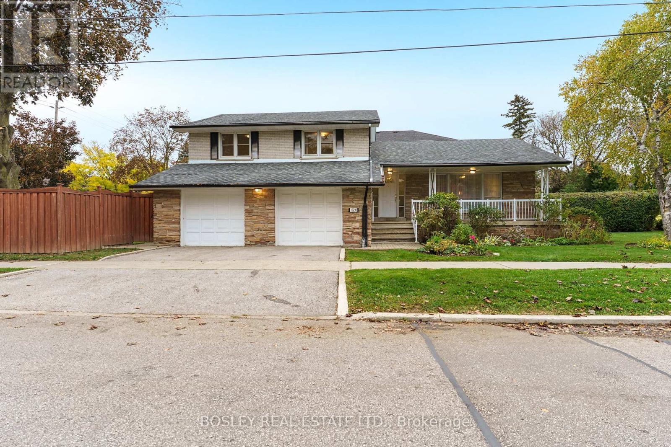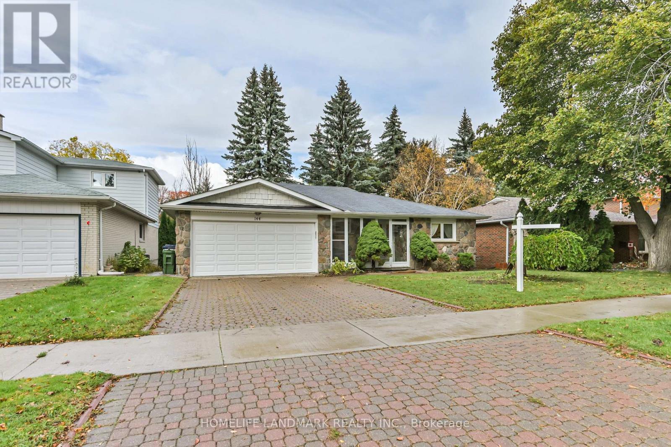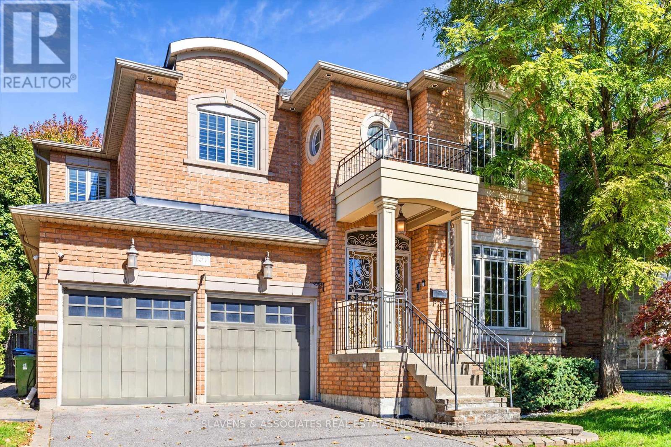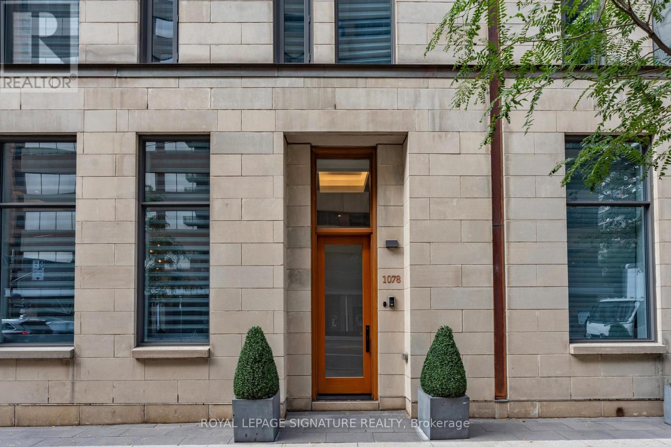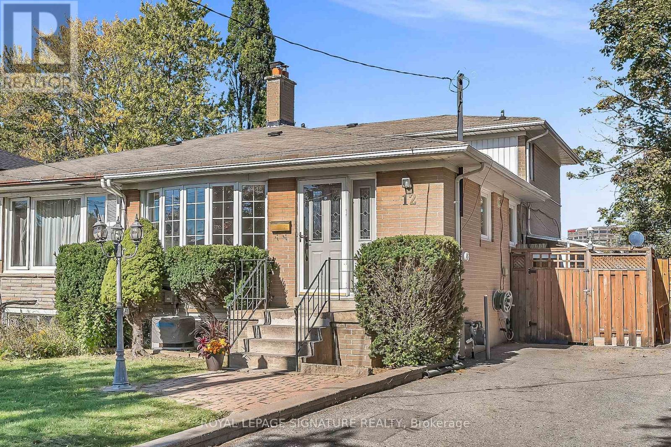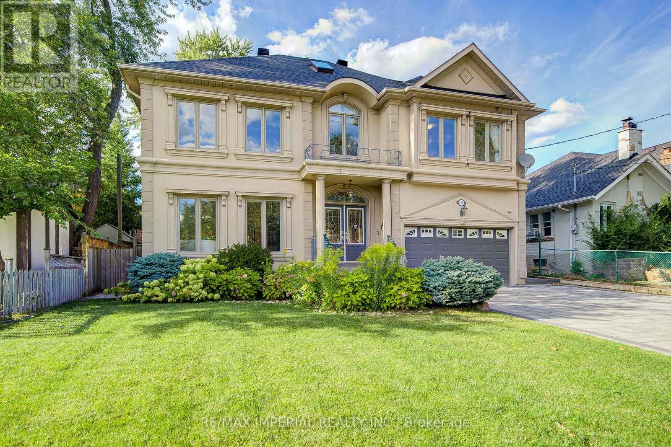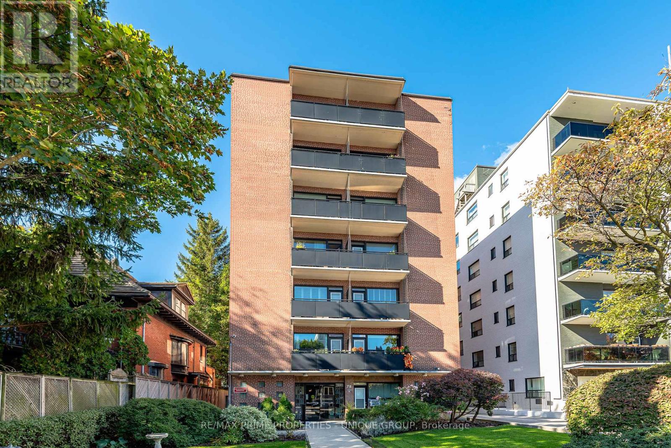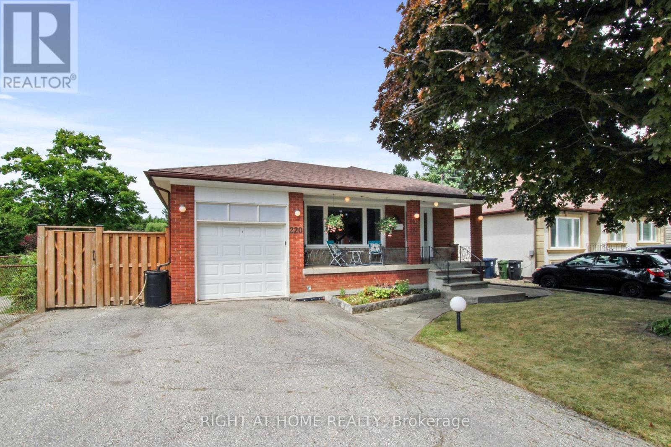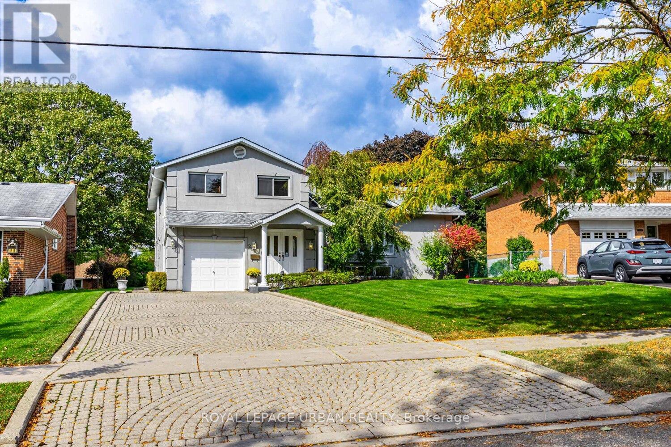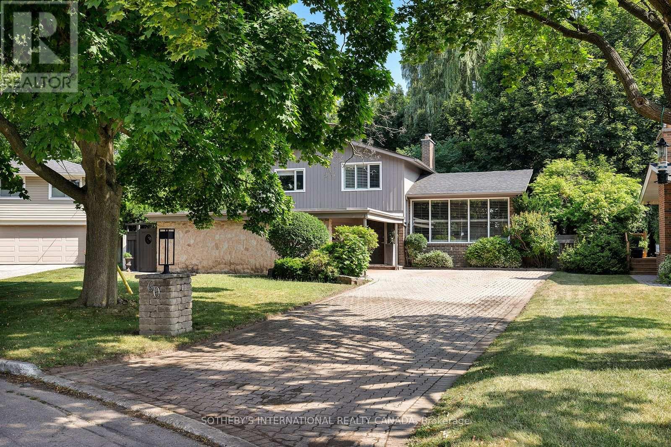306 Wychwood Avenue
Toronto, Ontario
Situated in the coveted Humewood School District, this beautifully updated 3+1 bedroom, 3 bathroom detached home offers the perfect blend of character, comfort, and versatility. Set on a generous 25 x 125-foot west-facing lot, the property features a rarely available private drive with a built-in garage a true luxury in this highly desirable neighbourhood. Inside, you'll find a thoughtfully renovated kitchen and main floor bathroom, complemented by spacious, light-filled living and dining areas that are perfect for everyday living and entertaining. A welcoming front porch adds to the home's curb appeal and charm, providing a cozy spot to relax and take in the vibrant community atmosphere. The lower level is fully self-contained with its own entrance, offering excellent potential for rental income, a nanny suite, or multigenerational living. At the rear of the property, an oversized coach-style structure adds another layer of value ideal for a studio, home office, gym, or potential future garden suite. Located just steps from Artscape Wychwood Barns, St. Clair West shops and restaurants, TTC access, and several local parks, this home offers the perfect balance of urban convenience and residential tranquility. Whether you're a growing family, investor, or someone looking to settle into a dynamic, family-friendly neighbourhood, 306 Wychwood Avenue is a rare find that truly checks every box. (id:60365)
7 Legacy Court
Toronto, Ontario
This spectacular, custom-crafted, architecturally designed 23-year-new residence is nestled on a quiet cul-de-sac in the prestigious St. Andrew-Windfields family-friendly neighborhood. Situated on a 270 ft wide private treed lot (15,750 sqft) with park-like yards, it offers over 6,500 square feet of luxurious living space, including a 1,670 sqft separate-entrance basement.This home features a striking four sides stone exterior and soaring ceilings. A circular iron staircase anchors the elegant interior, where every bedroom includes its own ensuite bathroom. 2 kitchens side by side on main floor. The spacious primary suite offers a large sitting area and a 6-piece ensuite, while the second-floor laundry room adds daily convenience.The unique third-floor loft showcases a vaulted ceiling, open-concept office, bedroom with 4-piece semi-ensuite, and a huge home entertainment area, adding architectural flair. The open-concept lower level, with a separate entrance, includes a nanny room with 4-piece ensuite, an extra powder room, and plenty of storage-providing the perfect setting for family gatherings and entertainment.The circular driveway enhances curb appeal and provides ample parking. The home is impeccably maintained and in immaculate condition, features two central air conditioners (2014), two newer furnaces, two sump pumps, a double weeping tile system, and an HRV. This one-of-a-kind home is ideally located close to highways, parks, and top private schools, and within walking distance to top-ranking Owen PS and York Mills CI-offering the perfect blend of sophistication, comfort, and convenience. (id:60365)
120 Rockford Road
Toronto, Ontario
Rock solid on Rockford. The name says it all - this home is ready to be the setting for your family's next chapter. Nestled in the desirable Westminster-Branson neighbourhood, this surprisingly spacious 4-bedroom, 4-bathroom home offers a functional layout designed for comfortable everyday living and effortless entertaining. From the moment you step inside, you'll appreciate the sense of space and light throughout. The updated kitchen is both stylish and practical, featuring quality finishes and ample storage. Large principal rooms provide flexibility to entertain all of your favourite relatives and family. The fourth bedroom is ideal for a full-time home office, or quiet retreat. Want to catch your favourite sports team on the big screen? Or maybe you'd prefer some more family space? This home has got you covered! There's a ground floor family room, plus two more levels of family space that could become a kid zone, home gym, movie room or dream board games zone. The benefit of two updated full bathrooms and two half bathrooms offer convenience for busy family mornings or when entertaining guests. The two-car garage offers generous storage, while the property provides two separate outdoor spaces with a fenced yard perfect for the kids will the other lets you garden in peace or simply relax. With solid construction and timeless design, this home offers the perfect foundation to add your own personality and create lasting memories for years to come. Enjoy the convenient location close to shopping, schools, and public transit, with easy access to nearby ravine trails - ideal for dog walking or peaceful weekend strolls. Residents love the active, family-friendly community and the strong sense of connection that defines the area. Whether you're growing your family or simply seeking more space, this home delivers comfort, functionality, and lasting value. A true opportunity to put down roots in one of Toronto's most welcoming neighbourhoods. (id:60365)
144 Clansman Boulevard
Toronto, Ontario
144 Clansman Boulevard | Ravine View | Walk-Out Basement & Separate Entrance | 200A Electrical Panel!!! Welcome to your fully transformed sanctuary in one of North York's most desirable neighborhoods. This detached home sits gracefully on a 53 * 120 ft ravine lot, surrounded by mature trees and backing directly onto the scenic Duncan Creek Trails, offering unmatched privacy and a true connection to nature. Property Highlights: Breathtaking Ravine Setting: Wake up to tranquil forest views and enjoy peaceful walks right from your backyard. Spacious & Flexible Layout: Bright, open-concept design tailored for modern family living. Walk-Out Basement: Perfect for recreation, a home office, and easily converts to a two-bedroom suite (Extra rental income). Upgraded 200A Electrical Panel! Prime Location: Situated in the prestigious A.Y. Jackson school district, just minutes from Hwy 401, Hwy 404, Fairview Mall, and supermarkets. Experience the perfect balance of urban convenience and natural tranquility in this beautifully updated ravine retreat. RARE opportunity to own a ravine-backed home in a prestigious community!!! (id:60365)
130 York Mills Road
Toronto, Ontario
This custom-built residence in prestigious St. Andrew's blends luxury with warmth, offering a rare opportunity for the perfect family retreat. Designed with a functional and purposeful layout, this home creates a welcoming and harmonious atmosphere. The gourmet kitchen features an oversized granite island and top-quality built-in appliances - ideal ensuring efficiency and performance. Designed for prosperity and balance in mind, this home offers a natural flow between living spaces. Each of the four spacious bedrooms includes a private ensuite and large closet space, ensuring comfort and privacy for all family members. The finished basement provides a generous recreation space, perfect for gatherings, play, or relaxation. Spacious two-car garage, conveniently accessible directly from inside the house. Beautifully landscaped front and back yards add serenity to the setting, while proximity to Owen Public School, St. Andrew Junior High, shopping, transit, and amenities ensures daily convenience. (id:60365)
1078 Bay Street
Toronto, Ontario
A truly rare and exclusive opportunity in Toronto's most sophisticated enclave. This prestigious Yorkville residence Townhome is part of The Urban Townhome Collection at Pemberton's acclaimed U Condominiums, offering the ultimate in luxury and privacy with the conveniences of refined urban living.Perfectly positioned between St. Michael College and St. Basil's Parish, this sun-filled,home spans nearly 3,000 sq.ft. of meticulously designed living space. The main level features soaring 10-ft ceilings, a custom Irpinia kitchen with premium Wolf & Sub-Zero appliances,and an expansive private terrace ideal for elegant entertaining.A private elevator connects all five levels, including three floors of opulent living space, a rooftop terrace with bar, BBQ hookup, and a lower level with a rare oversized 2 car private garage and generous storage.The second level features one bedroom with own ensuite bath and walk-in w/built in closet, andone bedroom w/built in closet and bathroom, while the third level offers a serene primary retreat with custom walk-in closets, spa-inspired ensuite bath and an additional secondary bedroom w/built-in closet.Steps to Bloor-Yorkville's designer boutiques, world-class dining, U of T, and transit, this one-of-a-kind home seamlessly blends architectural excellence, elevated finishes, and an unrivaled lifestyle-crafted for the most discerning buyer. (id:60365)
12 Slidell Crescent
Toronto, Ontario
Discover the potential in this spacious 4-bedroom semi-detached home, perfectly situated in one of North York's most welcoming and convenient family communities. Set on a quiet street just steps to top-rated schools, beautiful parks, local shops, the TTC, and quick access to the 401/DVP. Renovate, reimagine, or move right in and make it your own. Enjoy bright, sun-filled principal rooms, and a comfortable flow ideal for growing families. The backyard offers the perfect outdoor space for playtime, gardening, or summer barbecues. With Fenside Arena, community centres, libraries, and playgrounds just around the corner, this location delivers connection, convenience, and community. This is a hidden gem waiting for your personal touch. Don't miss your chance to unlock the potential and create your dream home in this sought-after neighbourhood. (id:60365)
206 Hollywood Avenue
Toronto, Ontario
Prestigious Willowdale East! Elegant Custom-Built Home with Double Garage on a Rare & Spacious 55' South-Facing Lot! Thoughtfully designed layout with 9 ft ceilings (main & basement), 3 skylights, and the Elegant brand-new chandelier (2025) graces the grand 18 ft foyer. 2 Kitchens, 2 Laundry Rooms! Bright living & dining room with crown molding and large south/west windows. Over $100K in upgrades and renovations! Cozy family room with fireplace and north/east exposure. Modern kitchen with custom soft-close cabinets, organized storage, and upgraded appliances (2022). 4 + 2 spacious bedrooms: Primary retreat with walk-in closet, spa-like ensuite featuring bathroom skylight, LED anti-fog vanity mirrors & bidet toilet seat. Second bedroom with walk-in closet & stylish renovated ensuite with modern shower (2022). Third & fourth bedrooms share a convenient bath with bidet toilet seats. Finished lower level with separate walk-up entrance, 2 bedrooms, 1 full bath, 1 kitchen, 1 additional laundry & recreation room with fireplace, ideal for in-law suite or rental potential. A/C (2025). Hot Water Tank (2024). Roof (2022). Professionally landscaped front & backyard with interlocking (2022), mature trees & sprinkler system. Steps to Hollywood PS, Bayview MS & Earl Haig SS. Walking distance to subway, North York Centre, Bayview Village, restaurants, shops, community centres & hospitals. (id:60365)
303 - 78 Warren Road
Toronto, Ontario
Where Forest Hill meets Casa Loma! Steps to the St. Clair streetcar, walk to Forest Hill Village, Nordheimer Ravine, Loblaws, St. Clair West Subway Station, Winston Churchill Park and Timothy Eaton Memorial Church. Spacious, and quiet south facing 1 bedroom, 1 bathroom suite overlooking the mature neighbourhood trees. Open concept living and dining room, large primary bedroom, efficient galley kitchen, open balcony, four piece washroom. This is a co-ownership building (not a co-op.) No Board approval required. Maintenance fee includes property tax and laundry. (id:60365)
220 Homewood Avenue
Toronto, Ontario
Welcome to 220 Homewood Avenue, a rare gem on a premium 50 x 132 ft lot in the heart of North York's vibrant Newtonbrook West. This charming, move-in-ready 3+2 bed, 2 bath brick bungalow offers unmatched versatility for families, investors, or builders looking to live in, rent out, or redevelop in a thriving neighbourhood that is close to everything (TTC, GO Transit, Yonge Street, Centrepoint Mall and much more). Enjoy a bright, lovingly cared-for home, by long-term owners that features an open layout with hardwood floors, a large eat-in kitchen, and a fully finished basement with a separate entrance perfect for rental income ($5,000+/month for the home) or multigenerational living. Step outside to a new cedar deck and private, fully fenced backyard, ideal for entertaining or relaxing. Huge yard that could easily accommodate a swimming pool, auxiliary unit for rental or family, or both. Recent upgrades, including a new roof (2023), furnace and A/C (2021), owned tankless water heater (2022), basement waterproofing, and new fencing, ensure peace of mind. Nestled on a quiet, tree-lined street, this home is just a 15-minute walk or 3-minute drive to Finch Station and the Finch GO Bus Terminal, offering seamless subway and bus access to downtown Toronto in 25-30 minutes, plus proximity to top schools, parks, community centres, and shopping. Don't miss this perfect blend of suburban tranquillity and urban connectivity! (id:60365)
206 Sloane Avenue
Toronto, Ontario
Bright, Spacious, And Oh So Gracious. Discover This Distinctive, Architecturally Expanded Family Residence Offering Nearly 3,900 Sq Ft Of Refined Living Space On A Generous Lot In Victoria Village. Thoughtfully Extended And Lovingly Maintained By The Same Family For Over 50 Years, This Home Blends Modern Livability With Enduring Design. A Double Door Entry Opens To A Sunlit Foyer And Welcomes You Into Expansive Principal Rooms. Natural Light Pours Through Skylights And Large Windows, Showcasing Dramatic Ceiling Heights, Crown Mouldings, And Rich Oak Hardwood Floors. The Living And Dining Rooms Flow Effortlessly For Entertaining Or Family Gatherings. The Bright, Functional Kitchen Features Built In Appliances, A Large Pantry, And A Breakfast Nook Overlooking The Lush Backyard, Ready To Enjoy Now Or Refresh In Your Own Style.The Main Floor Family Room, Anchored By A Gas Fireplace, Opens To The Patio And Garden For Seamless Indoor Outdoor Living. Upstairs, The Primary Suite Offers A Five Piece Ensuite With Jacuzzi Tub, Double Sinks, His And Hers Closets, And A Juliette Balcony. Three Additional Bedrooms Share A Renovated Four Piece Bath With Skylight. The Fully Finished Lower Level Extends The Living Space With A Bright Recreation Room, Private Office With Three Piece Ensuite, And Abundant Cedar Lined Storage. Multiple Entrances To The Home Provide Flexibility, Including Side And Garage Access. Cherished By One Family Since 1972, This Home Reflects True Pride Of Ownership And Craftsmanship Throughout. Updated Bathrooms, LED Pot Lights, Central Air, Central Vacuum, Security System, Cameras, And Ring Doorbell Offer Modern Comforts. Built In Garage With Shelving And Private Interlocked Driveway With Parking For Up To Seven Cars. Steps To Parks, Schools, Shopping, And The Upcoming Eglinton LRT. A Home Of Substance, Heart, And Promise, Ready For Its Next Chapter. (id:60365)
60 Doonaree Drive
Toronto, Ontario
Step inside this sophisticated mid-century modern residence and discover a rare blend of architectural elegance and natural beauty in the heart of the prestigious Parkwoods neighbourhood. Set on an oversized, ravine-like, pie-shaped lot, this stylish side split spans nearly 2,000 SQ FT, thoughtfully updated while retaining much of its timeless character. Floor-to-ceiling windows bathe the interiors in natural light, complementing grand living spaces with vaulted ceilings, striking brick and stone-surround fireplaces, a modernized kitchen featuring top-of-the-line appliances with a waterfall centre island ideal for entertaining. The kitchen, formal living, and dining rooms flow seamlessly onto wraparound terraces, creating an effortless connection between indoor comfort and outdoor leisure. The upper level features 2 spacious bedrooms and a beautifully updated 4-piece bathroom with quartz counters, Italian tile, and custom cabinetry. The oversized primary retreat features a generous seating area, custom-built-ins, and picture windows that frame views of the lush, private backyard. The ground floor offers exceptional versatility, with a gas fireplace, a wall of built-ins, an office nook, and a walk-out to the scenic gardens perfect as a family room, private 3rd bedroom or in-law suite. A 4th bedroom, full bathroom, and laundry with ample storage complete the lower level. Outside, be swept away by the abundance of mature trees, stone steps, and cascading gardens that lead to a picturesque pool--your Muskoka-like escape in the city. A 2-car garage and private drive provide ample parking, adding to the homes unparalleled curb appeal. All this in a highly coveted neighbourhood, steps from reputable schools, including Victoria Park Collegiate's acclaimed IB program. Minutes to the Don Valley Parkway and Highway 401, residents enjoy quick access to downtown and the GTA. An exceptional option for those seeking more space, privacy, & sophistication just beyond the city core. (id:60365)

