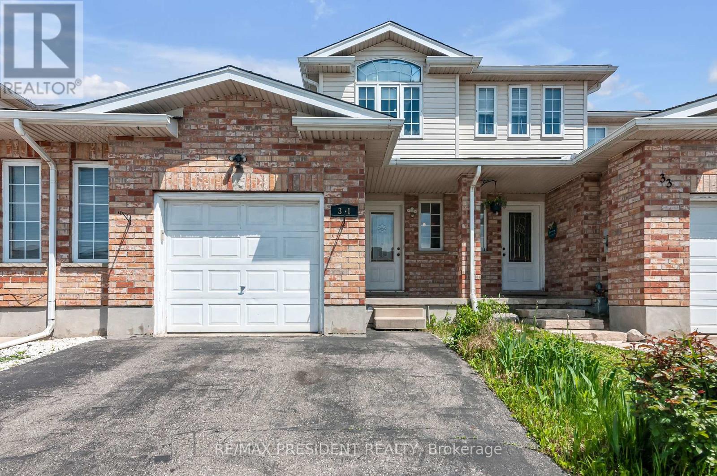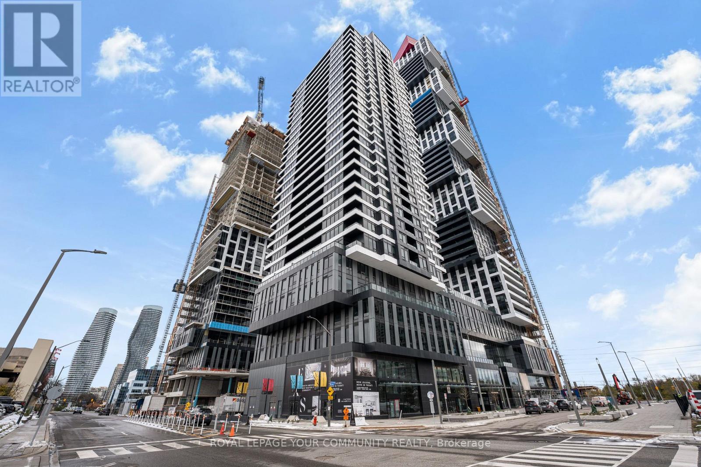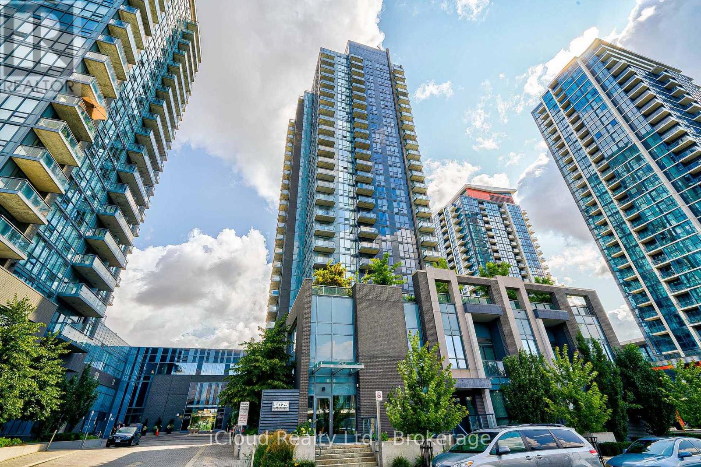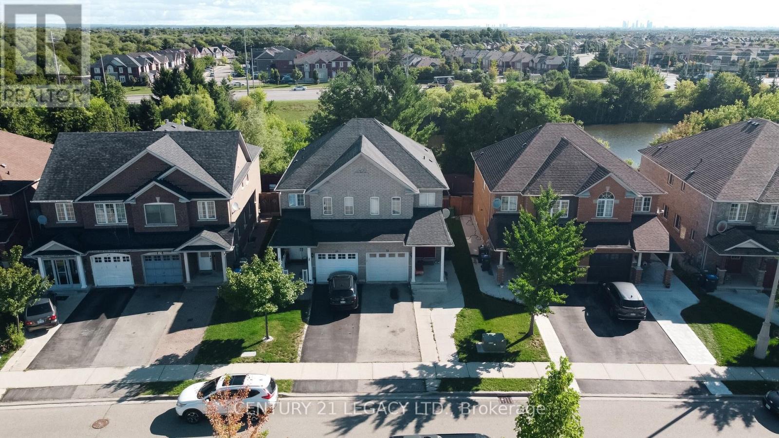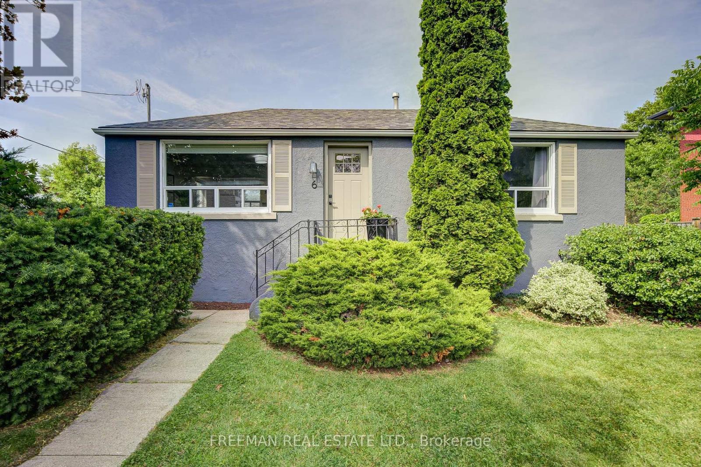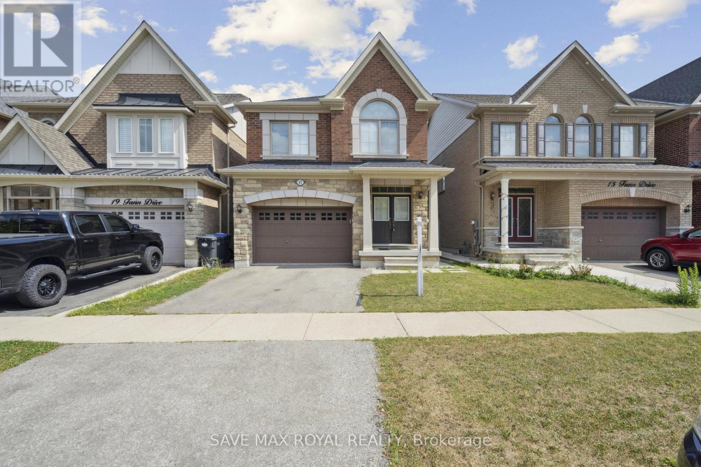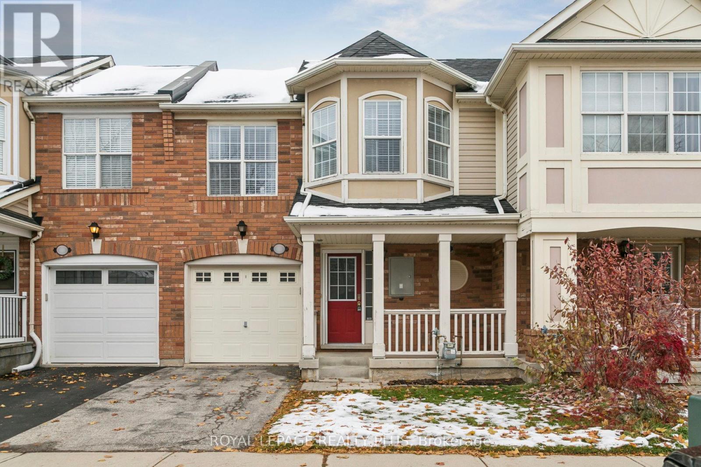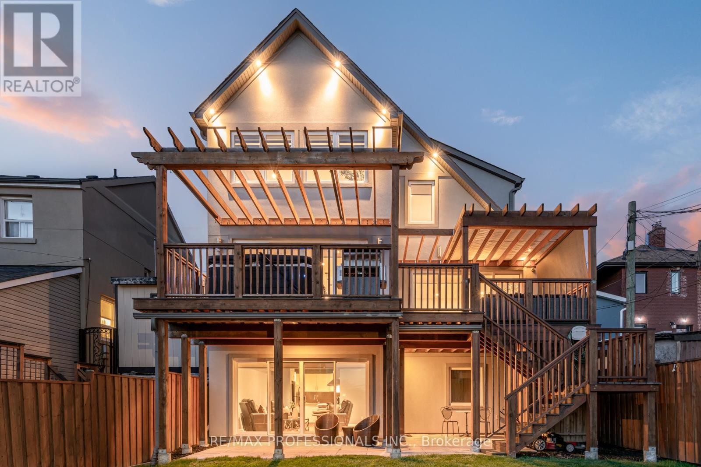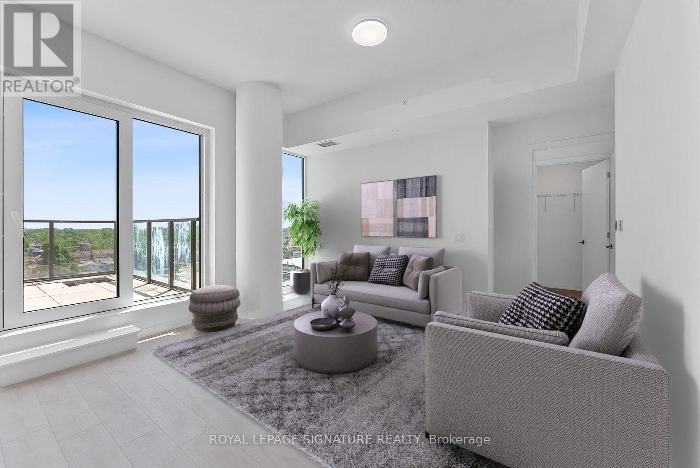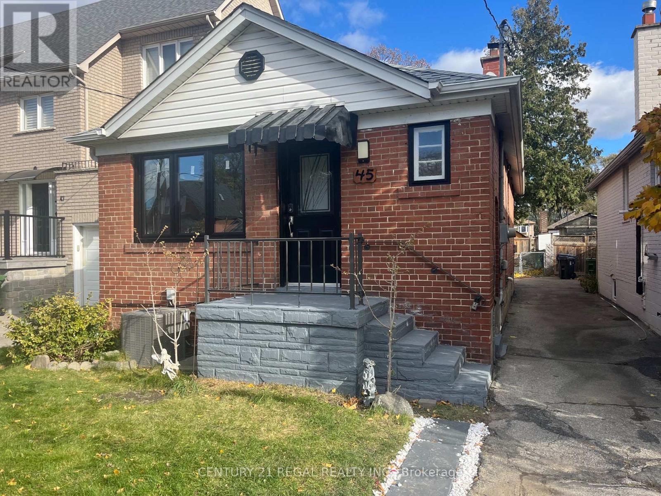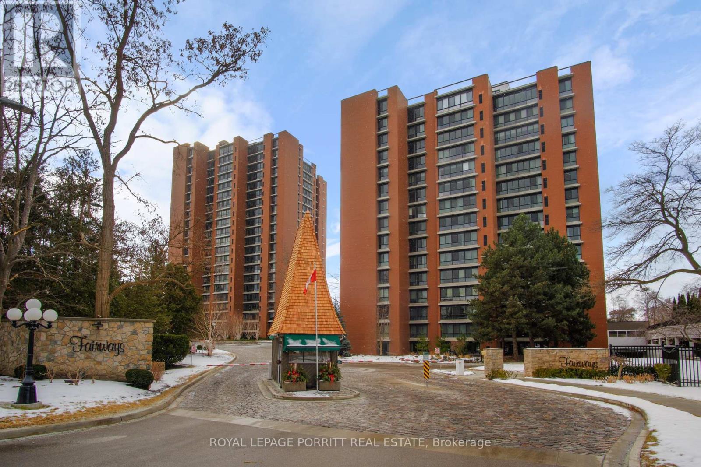31 Chester Drive N
Cambridge, Ontario
Are you looking out for a spacious and Fabulous Townhome in a Beautiful Family-Friendly community neighborhood! This spacious 3-bedroom, 2.5 bathroom, townhome with a FINIASHED BASEMENT is it! This home offers an ideal blend of comfort, low-maintenance living. Step inside to discover amazing natural lighting, concept, spacious, and up-to-date kitchen that seamlessly connects to the Dining/Living area. Enjoy sitting on your PRIVATE DECK with a FULLY FENCED BACKYARD perfect for entertaining FAMILY AND FRIENDS. Looking Upstairs, you'll find 3 open spaciously sized bedrooms. The Primary master bed boasts a large WALK-IN CLOSET. The main bathroom is a 4 PC with an Excellent TUB/SHOWER with Marble Countered Sink. Additional highlights include a spacious 1-CAR GARAGE plus the EXTENDED DRIVEWAY fits 3 cars. Central Vac (as is) vinyl flooring, roof, furnace,, A/C System. This BREATHTAKING Townhome also has a FINISHED BASEMENT, an ideal bonus space + extra storage. DO NOT miss out on this exceptional opportunity to live in a vibrant, family-friendly community close to walking trails, parks, schools, shopping, transit and recreational amenities. This townhome truly has it all! (id:60365)
9 Lamb Court
Haldimand, Ontario
Welcome to 9 Lamb Court, a distinguished custom-built executive residence positioned along the scenic banks of the Grand River. This multi-level home is thoughtfully designed to maximize its exceptional location, providing river views from most rooms. Boasting over 4,300 square feet of living space, the property offers ample accommodation for a growing family and features four bedrooms, three bathrooms, and an in-law suite with a private entrance. The unique floor plan includes two expansive family rooms, each equipped with fireplaces - one further enhanced by a wet bara formal dining room, a spacious and modern eat-in kitchen, a dedicated home office, a primary suite with multiple closets and a luxurious ensuite, a solarium with built-in hot tub, main floor laundry, and a gym. Multiple exits lead to several private seating areas, strategically positioned to capture the tranquility and views of the river. The quiet court location further enhances the peacefulness and exclusivity of this remarkable property. Please note basement kitchen and Living room are combined. (id:60365)
4110 - 4015 The Exchange
Mississauga, Ontario
This luxurious condo offers a bright and spacious 2-bed, 2-bath layout with unobstructed views and soaring 9' ceilings. Enjoy premium finishes throughout, including integrated appliances, quartz countertops, Kohler fixtures, and secure Latch smart-access technology. High-speed internet, one storage locker and one parking spot are included.Perfectly located within walking distance to Sheridan College, with easy bus access to the University of Toronto, Mississauga campus.Commuters will love the excellent transit options nearby, including the City Centre Transit Terminal, MiWay, and GO Transit. (id:60365)
1805 - 5025 Four Springs Avenue
Mississauga, Ontario
Experience Elevated Urban Living In This Refined 1-Bedroom Plus Den Residence, Perfectly Positioned To Capture South-Facing Views Of Lake Ontario. This Exceptional Suite Features Rare 10-Foot Ceilings That Enhance The Sense Of Space, Complemented By Floor-To-Ceiling Windows That Fill The Home With Natural Light. The Open-Concept Layout Offers A Bright And Inviting Living Area With Modern Laminate Flooring Throughout. The Contemporary Kitchen Is Appointed With Ceasarstone Countertops And Stainless Steel Appliances, Creating An Ideal Setting For Both Everyday Living And Entertaining. The Generously Sized Den Serves Beautifully As A Home Office, Guest Room, Or Versatile Flex Space. This Suite Includes One Parking Space And One Locker For Your Convenience. Located In One Of Mississauga's Most Sought-After Communities, This Residence Provides Immediate Access To Highways 401, 403, And 427, As Well As Public Transit And The Upcoming Hurontario LRT. Square One Shopping Centre And Celebration Square Are Only Minutes Away, Offering Premier Shopping, Dining, And Entertainment. (id:60365)
25 Revelstoke Place
Brampton, Ontario
Welcome to this beautifully maintained 3 bedroom semi-detached home backing onto a serene pond with breathtaking Views, unmatched privacy & no rear neighbours.This truly rare ravine opportunity in Brampton's coveted Sandringham-Wellington community comes with 3 spacious bedrooms & 2 full washrooms on the second level. For added convenience, the property includes a 2-bedroom basement unit with a separate entrance, complete with its own kitchen & washroom. 5-minutes away from Brampton Civic Hospital and Mountain Ash Public School, it's perfect for those seeking a peaceful yet connected lifestyle. This outdoor space feels just like living in cottage country with a breathtaking tree-lined open view and even a pond, a completely serene retreat from city life. This home is the perfect blend of space, privacy, and functionality in one of Brampton's most desirable pockets. Just move in and enjoy. (id:60365)
6 Lloyd George Avenue
Toronto, Ontario
SHORT TERM. Whole house with a large basement family room, backyard, double drive and garage right above Long Branch GO station. Surprisingly spacious and sunny south-east facing corner lot. This raised 2+1 bedroom bungalow has two brand-new bathrooms (2025) and an above-grade basement windows that allow in plenty of natural light. Commute with ease: leave the hustle in the core at the end of your day and be on your doorstep in just 20 minutes via the GO from Union Station. Conveniently walk to LCBO, No Frills, Shoppers Drug Mart, Marie Curtis Park, the beach, or the dog park in just 14-20 minutes. People with pets will be carefully considered. (id:60365)
17 Fann Drive
Brampton, Ontario
Stunning Detached Home in Northwest Brampton's Most Desirable Neighborhoods! This beautifully maintained 3-bedroom, 3-bathroom detached home offers 1,913 sq. ft. of living space. Spacious unfinished basement featuring a builder-installed separate entrance - ready for the new owner's vision and customization. Situated just minutes from Mount Pleasant GO Station, this home is surrounded by all essential amenities, including grocery stores, major banks, Creditview Sandalwood Park, top-rated schools, shopping, and more. From the moment you arrive, you'll be impressed by the premium stone and brick elevation, double door entry, and 9 ft ceilings on the main floor. The interior showcases elegant hardwood floors, a hardwood staircase, and a seamless open-concept layout with a cozy gas fireplace-perfect for relaxing or entertaining. The modern kitchen offers ample cabinetry for storage and functionality, ideal for any growing family or those who love to cook. Upstairs, spacious three bedrooms and a functional layout provide comfort and convenience for every lifestyle. Second-floor laundry adds extra convenience to your daily routine This move-in-ready gem is a rare find that beautifully blends style, space, and location. Don't miss your chance to own this incredible home! (id:60365)
1028 Cooper Avenue
Milton, Ontario
Welcome to 1028 Cooper Ave. - a beautifully maintained, spacious 3-bedroom townhome in a wonderful family-friendly neighbourhood. This home features an open-concept floor plan with hardwood flooring throughout, perfect for both everyday living and entertaining. The large primary bedroom offers a generous walk-in closet and a semi-ensuite, complemented by two additional well-sized bedrooms ideal for family, guests, or a home office. Move-in ready and ideally located: steps from schools and parks, minutes to the GO station, shopping, and close to major highways. Enjoy a fully fenced backyard-great for relaxation, play or hosting outdoors. (id:60365)
372 Silverthorn Avenue
Toronto, Ontario
Welcome to this contemporary, light-filled home offering nearly 4,000 sq. ft. of beautifully finished living space. Designed with modern living in mind, it features 4+2 bedrooms and 4 full bathrooms, providing comfort, function, and flexibility for families, professionals, and multi-generational needs. The main floor showcases a bright open-concept layout with 9-ft ceilings, hardwood floors, and a stunning chef's kitchen anchored by an oversized island - perfect for gatherings and everyday living. Double patio doors extend the living and dining areas onto a spacious composite deck, creating a seamless indoor-outdoor flow. The backyard is a private retreat with multiple walkouts, a dedicated hot tub zone, separate seating area, five roll-down privacy screens, and a unique ceiling irrigation system beneath the deck that waters the landscaped garden. A main-floor office (or potential sixth bedroom) sits beside a full bathroom, ideal for guests or extended family. Upstairs, the oversized primary suite offers a spa-like ensuite and custom walk-through closet. All upstairs bedrooms feature walk-in closets and large windows, providing abundant natural light and excellent storage. The walk-out lower level features a fully self-contained 2-bedroom suite with its own entrance, patio, laundry, and lock-off zones - perfect for extended family or a high-demand rental suite ($2500/mth potential) that can significantly offset monthly mortgage costs. Additional highlights include CAT5E wiring, 200-amp service, Nest thermostat, CCTV, app-controlled garage opener, built-in surround sound, backwater valve, private drive, and a single-car garage with storage. Located steps from the new Eglinton LRT and minutes to downtown, the airport, Yorkdale, The Junction, and Stockyards, this home offers exceptional space, smart upgrades, and valuable income potential. (id:60365)
601 - 10 Graphophone Grove
Toronto, Ontario
Available Dec. 1st at Galleria II on the Park. Bright and well laid out 821 sq.ft. split 2 bedroom, 2 bathroom with a 163 sq.ft. open air, sunny terrace with a clear view of the Downtown skyline! 1 Underground parking and 1 locker are included. Free Rogers high-speed Internet! Wood floors throughout with light airy finishes, 10' ceiling height, south view with plenty of natural light. Retail next door: FreshCo, Planet Fitness, Rexall. Next to Wallace Emerson Park with a state of the art Recreation Centre and 8 acre park expansion underway. Be a part of this stunning, brand new community that just keeps getting better over time! Condo amenities: outdoor pool, terrace, fitness zone, games room, social lounge/co-working space, kitchen/dining area, theatre room, 24hr security and visitor parking. Easy access to TTC with only a 5 min bus ride from the Bloor subway line. Foodies will love the Geary Ave culinary corridor only a few minutes walking distance away! (id:60365)
45 Fifteenth Street
Toronto, Ontario
Newly Renovated Main Floor with 2 Bedrooms, a Modern Kitchen, Living Area and Dining Area. The Lower Level has a Separate Entrance with 2 Bedrooms, a Kitchen, Extra Room and a Bathroom. Fabulous Location a Short Distance from Lake Shore, Humber College, Schools, Transit, Waterfront Trails, Parks, Community Centres, Restaurants, Shops and So Much More. (id:60365)
#2005 - 1400 Dixie Road
Mississauga, Ontario
Discover this stunning 2-bedroom plus den condominium, perched on the 20th floor with breathtaking sunset views overlooking a lush golf course. Nestled in a secluded and highly desirable neighborhood, this residence offers the perfect balance of tranquility and sophistication. Enjoy expansive living spaces featuring large picture windows that flood the rooms with natural light and frame the spectacular views. Every detail reflects modern elegance and comfort - a seamless blend of luxury and lifestyle in an exceptional location. Experience true peace of mind with both 24 hour gatehouse security and concierge service. Residents enjoy an impressive array of amenities, including an outdoor heated saltwater pool with sun deck and gardens, BBQ area, tennis courts, library, games room, woodshop, and an elegant party room - all designed to enhance your everyday living experience Other experiences the Billiard room, His & Her Gyms and Saunas, Hair Salon, Garden lounge, Mini golf, 'Mcmaster House' available for Private Functions, Piano area and so much more! A pleasing place to flourish. (id:60365)

