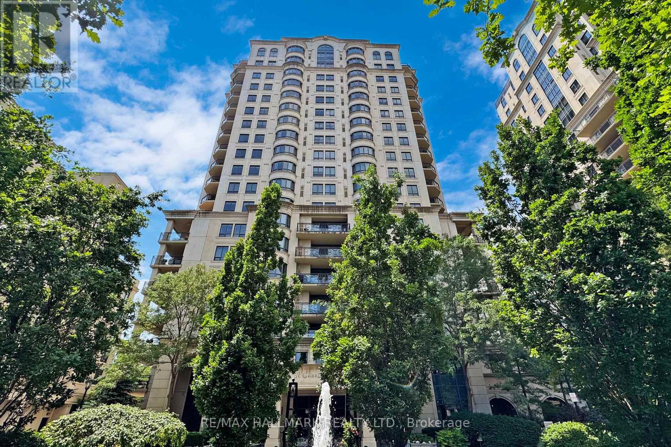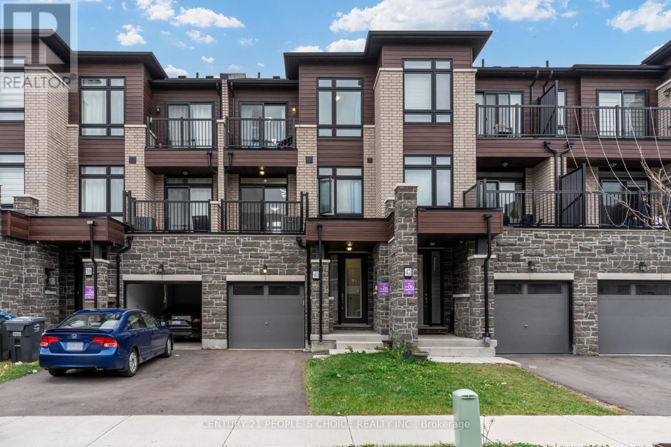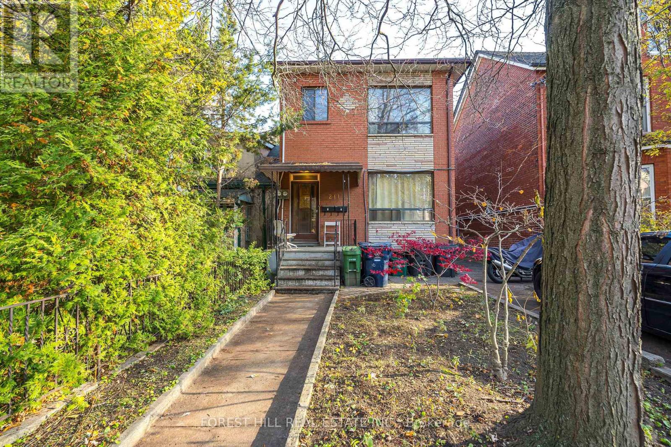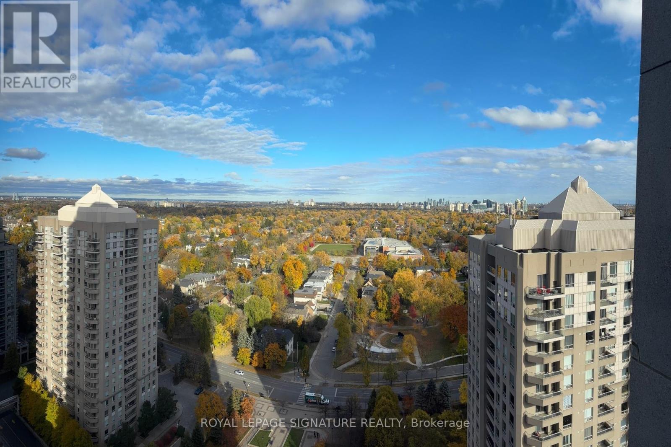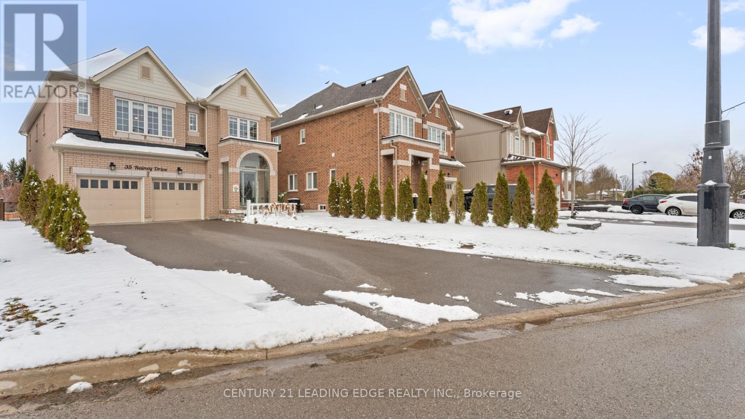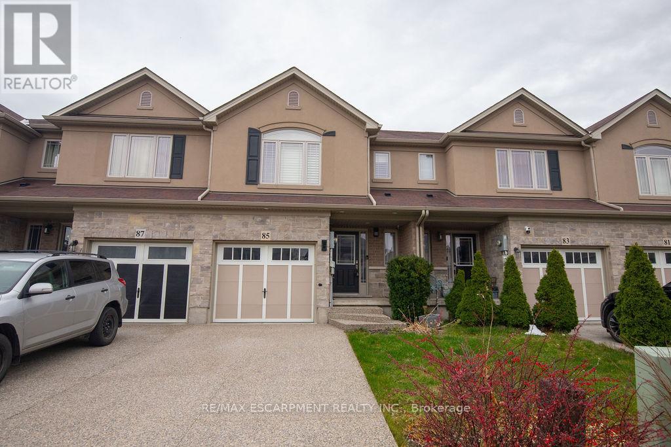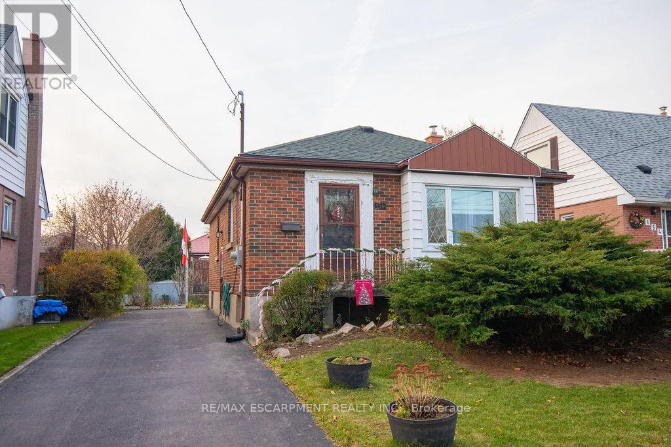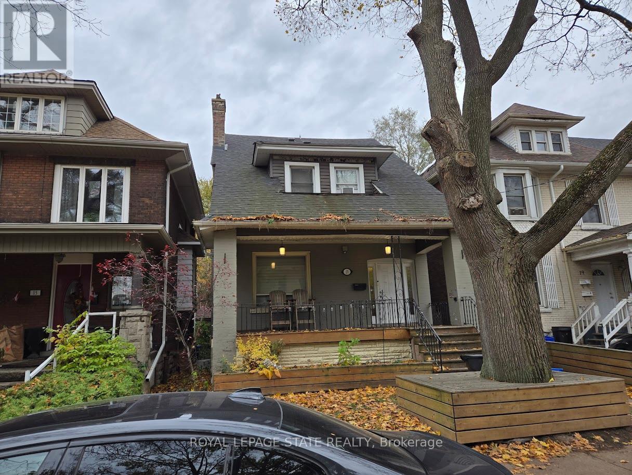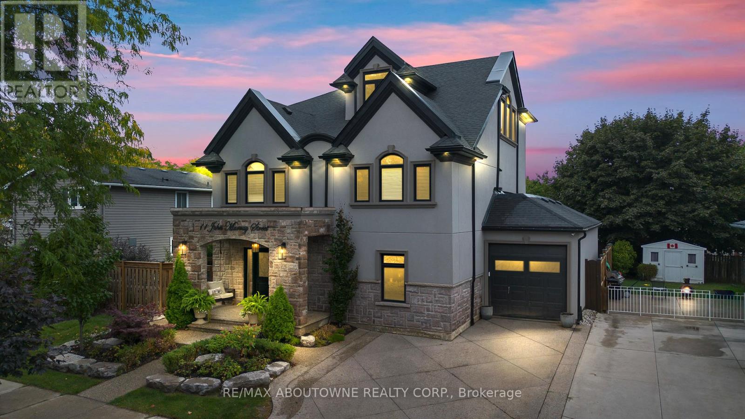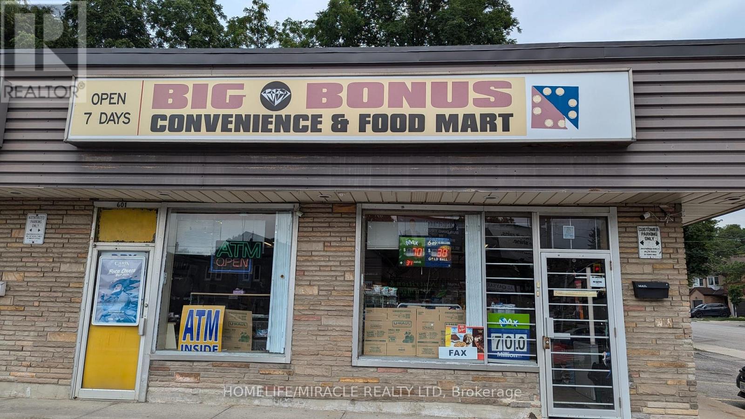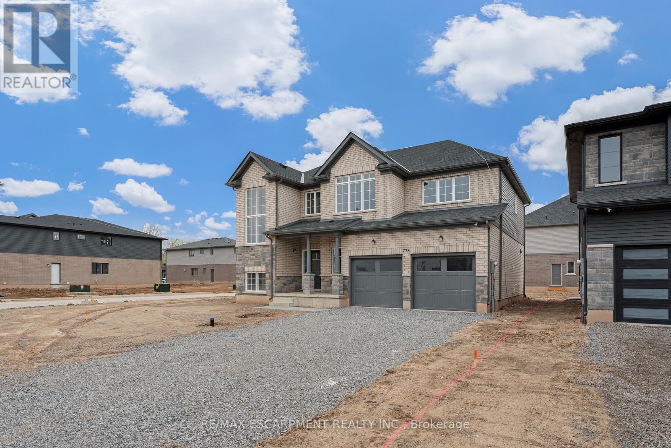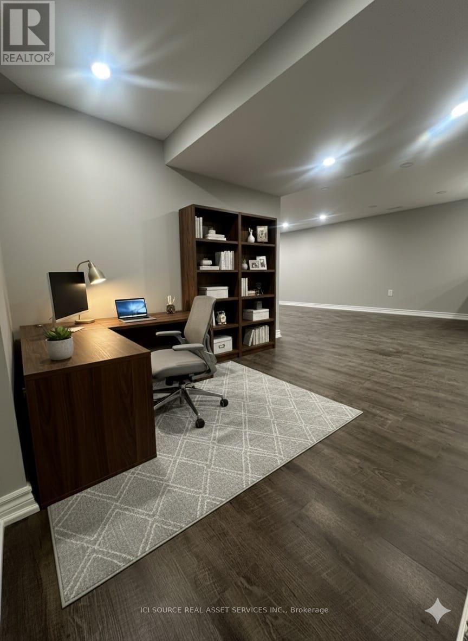Lph05 - 660 Sheppard Avenue E
Toronto, Ontario
Live and entertain in exquisite luxury at this North York condo with full concierge service!Stunning St. Gabriels by renowned builder Shane Baghai. Enjoy a light-filled lower penthouse with private elevator access, featuring approximately 1420 square feet of living space. The split plan layout includes an open living and dining room, a gourmet kitchen with granite counters, and a breakfast area. The family room with a fireplace and soaring 10' coffered and crown-moulded ceilings add elegance. This unit boasts 2 spacious bedrooms with ensuite spa bathrooms, 3 bathrooms total, beautiful hardwood and marble floors, a terrace with a gas BBQ, 24-hour concierge, valet parking, and much more! EXTRAS: All Stainless Steel Kitchen Appliances ( Fridge, Stove Microwave, Dishwasher ); Washer and Dryer and Stainless Steel B.B.Q in Balcony. (id:60365)
40 Purple Sage Drive
Brampton, Ontario
Welcome to 40 Purple Sage Drive, This Beautiful Modern Freehold Townhome has No POTL or Condo Fees, All Brick & Stone Exterior, 3 Beds + 4 Baths, Built in 2022, Appx 1,600 Sq Ft of Living Space, Dual Entrance from Front and Back of Home, Built In Garage, Entry from Garage into Home, 3 Total Parking Spots, Laminate Floors Throughout Main Floor & 2nd Floor, Large Family Room With Built in Electric Fireplace & Spacious Balcony, Eat in Kitchen With Granite Countertops And High End Stainless Steel Appliances w/Centre Island, Main Floor w/Extra Living Space, 2 Full Washrooms on Upper Level with 3 Bedrooms, Oak Staircase, 2nd Bedroom w/Balcony, Primary Bedroom w/Large Closet & 4 pc ensuite, Large Windows throughout, Lots of Natural Light, Steps to Public Transit & Local Amenities. (id:60365)
Upper - 211 Brunswick Avenue
Toronto, Ontario
2BR Upper Unit W/ Living Room and Dine In Kitchen At Spadina/Harbord! Marvel At The Massive Top Floor Patio W/ CN Tower View! 5 Min Walk To U of T. Quiet Street. Air Conditioning, Private entrance. Very Bright, Newly Renovated, Spacious Bedrooms, Hardwood Floors, Large Garden.Shared Laundry and Parking (Both Free). (id:60365)
2210 - 8 Hillcrest Avenue
Toronto, Ontario
Direct Access To Subway/TTC & Loblaws, Empress Walk, Theatre, Shopping, Restaurants At Your Door! Prestigious Schools (McKee PS/Bayview MS/Earl Heig SS) 24 Hour Concierge. Breathtaking Unobstructed Easterly Views From This Beautiful Bright & Spacious East Facing 2 Bedroom/2 Bath At The Pinnacle. Fantastic Spacious Floorplan with Hardwood Flooring Throughout. Excellent Location in The Heart of North York Center Close to Restaurants, Shops, Subway Line 1. (id:60365)
35 Rainey Drive
East Luther Grand Valley, Ontario
Amazing Home In Grand Valley * Just A Smidge Under 3000 sqft, PLUS A Full, Finished Basement * Grand Valley Does NOT Get Enough Attention * Huge, 240ft Deep Lot * Tons Of Parking In Front; Huge, Landscaped Yard In The Back * Double-Car Garage; Double-Car Driveway * Custom Sun-Room / Porch, Custom Double-Door Entrance * Every Section Of The Home Has Lots Of Light And Space, From The Foyer And Double-Closet To The Breakfast Nook * Separate Dining And Family Rooms * Breakfast Nook Walks Out To Large/New Deck, Gazebo, And Enormous, Fully (New) Fenced Back Yard. * 2nd Floor Boasts Large Bedrooms * Each Bedroom Has Direct Access To A Bathroom * Primary Has A 5pc Ensuite * Spacious Laundry Room With Large Sink * Basement Has A Huge Rec Room, 3pc Bathroom, Large Furnace/Storage Room, And Cold Room * Area Is Perfect For Family Living, Working From Home, Commuting, Or All Three * Walk To Schools, Parks, And Main Street (With Local Restaurants, Shops, Medical Clinic, Etc.) * 15 Minutes To Orangeville, Where There Is A Mall, Stores, Banks, Etc.. * Less Than An Hour to Pearson International And/Or Downtown Brampton * If You're Looking In The Area, Or Are Even Thinking Of Stepping Just Outside Of The Bustle Of The GTA, You HAVE TO Check Out Grand Valley And See This Home! (id:60365)
85 Chamomile Drive
Hamilton, Ontario
Gorgeous Freehold Townhome, no condo fees! Stunning Freehold Townhome offers large rooms, open concept, loads of upgrades, pot lights, laminate floors, granite countertops, crown moulding, extended full-size pantry, exposed concrete driveway, finished basement, camera system, and a full backyard deck. Close to schools, parks, shopping, buses, and easy access to Linc. (id:60365)
156 East 36th Street
Hamilton, Ontario
Prime Hamilton Mountain Location! This charming all-brick bungalow was originally a three-bedroom home and can easily be converted back, with the current dining room serving as the third bedroom option. Offering great potential for first-time buyers, renovators, or investors, this property is ready for someone to add their personal touch and make it their own. Conveniently situated within walking distance to shopping, schools, churches, and public transit. Features include appliances, a newer gas furnace, and a long private driveway with parking for up to three vehicles. (id:60365)
17 Fairleigh Avenue S
Hamilton, Ontario
Duplex close to downtown Hamilton and all major amenities. Features three units: one 3-bedroom and two 1-bedroom suites. All units are updated and have separate entrances. Provides a great opportunity for investors or extended families. Sold " as is, where is" basis. Seller makes no representation and/ or warranties. All room sizes are approx. (id:60365)
11 John Murray Street
Hamilton, Ontario
Welcome to this stunningly renovated 4 + 1 bedroom, 5-bathroom residence offering over 3,000 sq. ft. above grade, complemented by a fully finished basement. Every detail has been thoughtfully curated, beginning with the striking stone exterior and professionally landscaped grounds, complete with a concrete driveway. Step through the double doors into an expansive open-concept main level adorned with rich hardwood floors, timeless wainscoting, and elegant coffered ceilings. The formal dining room flows seamlessly into a grand family room and a chef inspired kitchen featuring premium appliances, quartz countertops, and a convenient butlers pantry with a secondary fridge. Ascend the wrought iron staircase to the second floor, where you'll find three spacious bedrooms, three full bathrooms, and a practical laundry room. A cantilever balcony at the end of the hallway adds a touch of Parisian charm. The third level is dedicated to the luxurious primary suite, complete with a spa-like ensuite and a custom-designed walk-in closet with built-in cabinetry truly a dream retreat. Just outside the suite, a versatile bonus space awaits, ideal for a home office, nursery, or reading nook. The fully finished basement is designed for relaxation and wellness, featuring luxury vinyl plank flooring, a cozy recreation area, a fully equipped sauna, and a gym. The tandem garage comfortably accommodates two vehicles, with soaring ceilings that allow for the future addition of a car lift. Perfectly located near schools, shopping, recreational facilities, dog parks, Valley Park, and major highways, this exceptional home combines luxury, comfort, and convenience. (id:60365)
5 - 601 Upper James Street
Hamilton, Ontario
All Sales and Expenses are Clear and Verifyable Excellent opportunity to acquire a well-established convenience store located in a high-traffic, highly visible plaza with ample parking and easy access. The store is approximately 1,300 sq ft and is exceptionally clean, well-organized, and efficiently operated. Strategically positioned in a vibrant neighborhood generating strong foot traffic throughout the day. Lease terms are attractive with a 5+5 year lease in place. This is an excellent investment opportunity for the an owner operator, offering both stability and growth potential. RENT $4242 per month including water, TMI $200 per month, Commission Bitcoin $250 per month, ATM $120 per month Lotto $1100 per month. Annaulized Sales $300,000.00 (id:60365)
778 Bradford Avenue
Fort Erie, Ontario
Welcome to 778 Bradford Avenue - a spacious and thoughtfully designed 4-bedroom, 3-bathroom detached home offering 2,560 square feet of comfortable living space. This beautifully laid-out home features a double car garage with convenient inside entry, a garage door transmitter, and a wireless entry keypad for added ease and security. The main floor boasts a modern kitchen complete with a large island, generous pantry, and dedicated setups for a cooktop, wall oven, and built-in microwave - perfect for the home chef. Upstairs, a bright and versatile loft offers the ideal space for a home office, kids' play area, or cozy reading nook. The primary bedroom serves as a true retreat with a spacious walk-in closet and a luxurious 5-piece ensuite. The second floor also includes a full laundry room for added convenience. The basement features a separate entrance and is partially finished, providing excellent potential for an in-law suite, rental income, or additional living space. Perfectly suited for families or multi-generational living, this home checks all the boxes for space, functionality, and future possibilities. Don't miss your chance to make 778 Bradford Ave your next address! Alliston Woods is more than just a place to live - it's a vibrant community that offers the perfect blend of small-town charm, natural beauty, and endless amenities. Imagine waking up to breathtaking sunrises over the Niagara River, exploring the scenic trails, and enjoying the town's big personality. (id:60365)
B - 44 Patterson Avenue
Brantford, Ontario
Highlights: 2 Bedrooms / 1 Bathroom. Spacious Basement Apartment. Private Laundry. Driveway Parking. Outdoor Space. Ideal for those seeking comfort, convenience, and a well-appointed living space. *For Additional Property Details Click The Brochure Icon Below* (id:60365)

