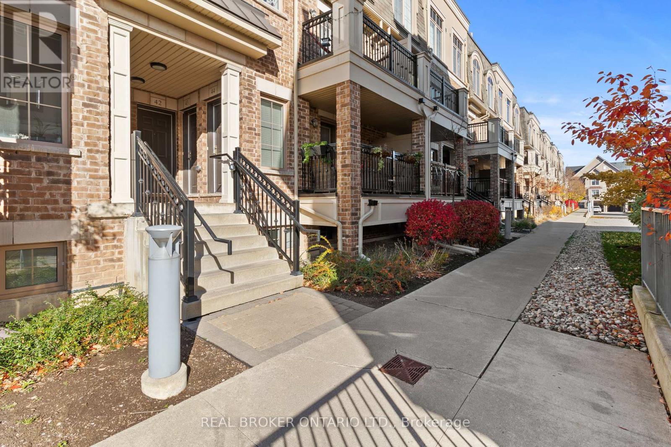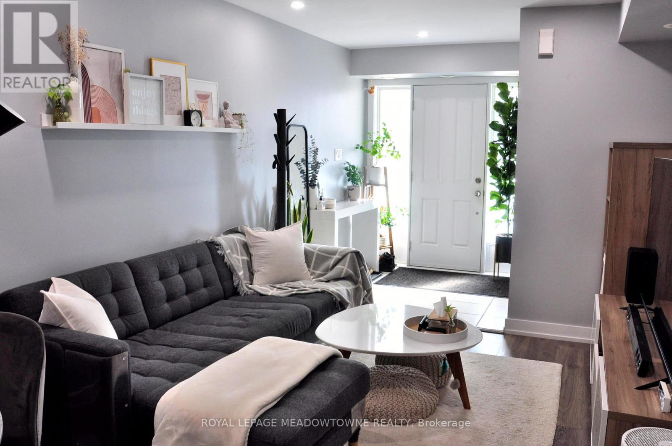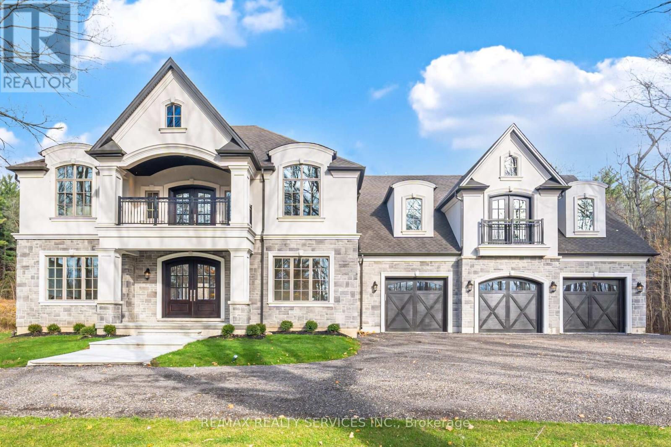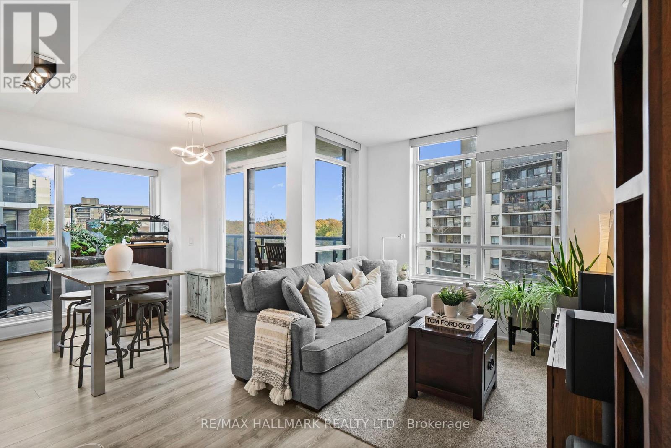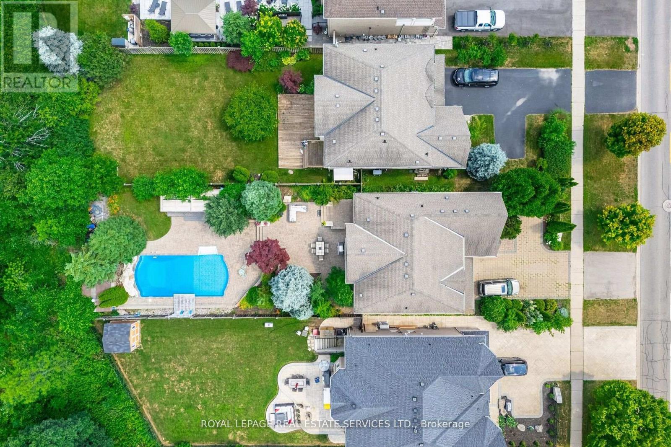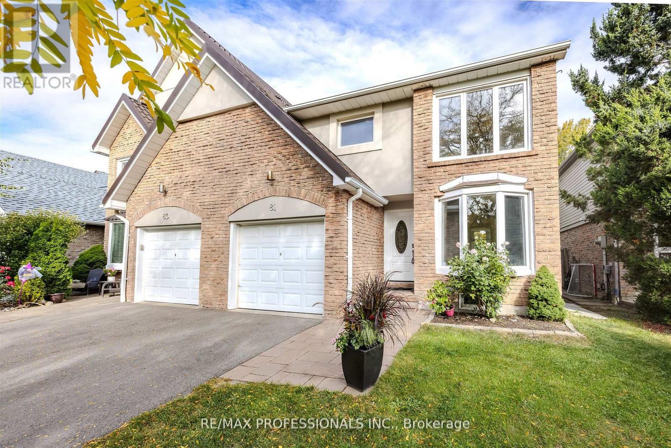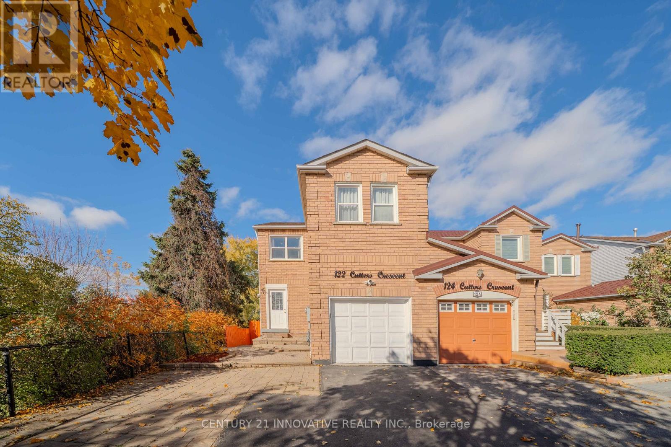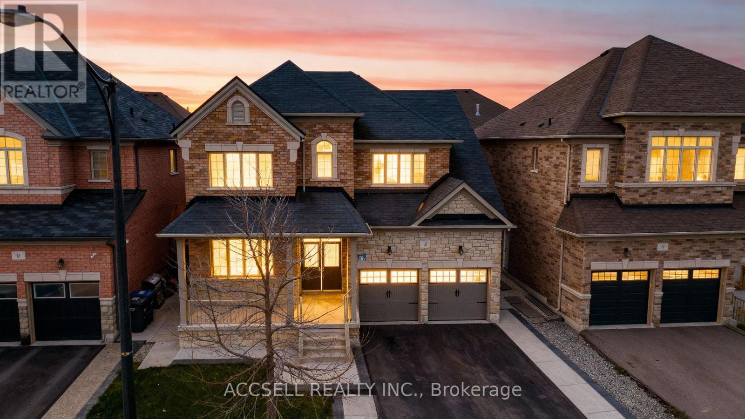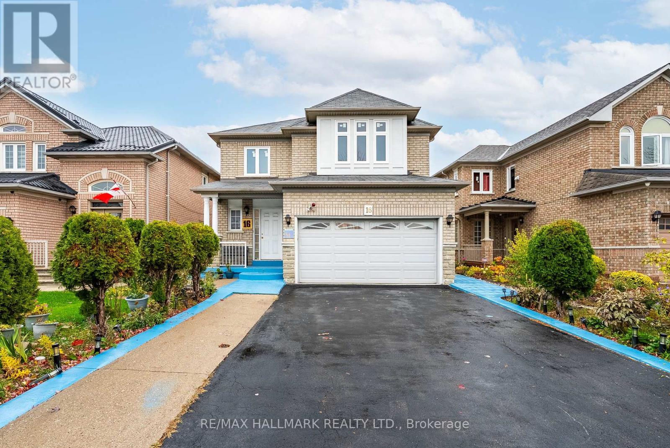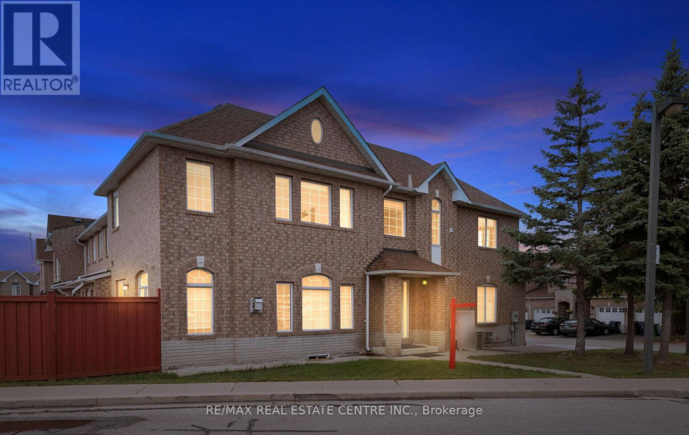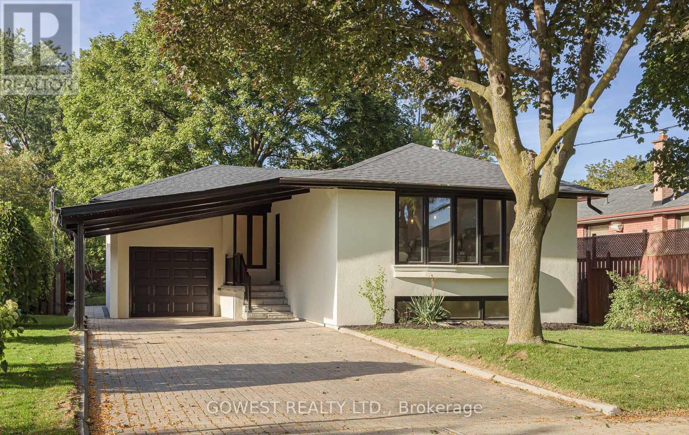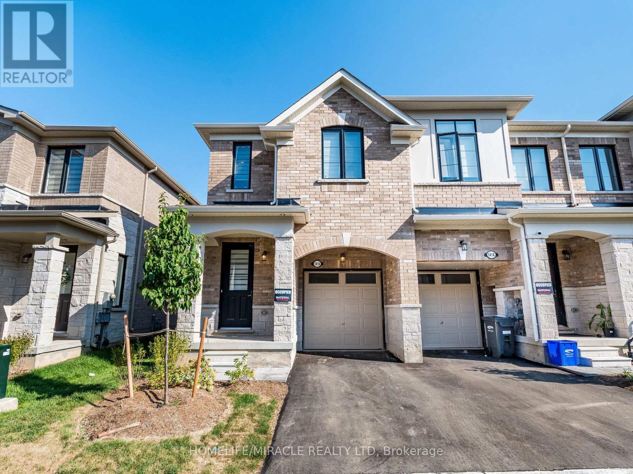42 - 2441 Greenwich Drive N
Oakville, Ontario
Welcome to modern comfort and effortless living in the heart of West Oak Trails - one of Oakville's most sought-after communities. This stylish stacked townhome offers the perfect blend of design and functionality, ideal for first-time buyers, investors, or anyone seeking a low-maintenance lifestyle without compromise. Featuring two spacious bedrooms plus a versatile den, it's perfectly suited for a home office or creative studio. Step inside to a bright, open-concept layout with a sleek kitchen showcasing stainless steel appliances, and a spacious living and dining area that walks out to a private balcony. Upstairs, your private rooftop terrace awaits - a stunning retreat for entertaining, relaxing, or enjoying peaceful evenings under the stars. With two bathrooms, one parking space, and one locker, every detail has been thoughtfully designed for convenience and style. Surrounded by top-rated schools, scenic trails, parks, shopping, and easy access to highways and the GO Station, this home places you right where you want to be. Experience the best of Oakville living - book your private showing today. (id:60365)
251 - 60 Parrotta Drive
Toronto, Ontario
Welcome to a turn-key lifestyle in a highly accessible Toronto community! This beautiful, main-floor stacked townhome offers effortless, stair-free living. Showcasing superior finishes throughout, you will immediately notice the sleek galley kitchen, rich laminate flooring, and elegant California shutters. The open and versatile layout features a spacious primary bedroom with a stylish deep-blue accent wall, and a flexible den-perfect as a home office or gym. Step out from the den onto your private, sun-drenched patio for a tranquil outdoor escape. Experience low-maintenance condo living at its best, complete with underground parking and quick access to Highway 401, public transit, schools, parks, and all essential amenities. Ideal for the modern professional, down-sizers, or a young family-this home is truly move-in ready! (id:60365)
17711 Humber Station Road
Caledon, Ontario
THIS SPECTACULAR NEWLY CUSTOM BUILT FAMILY ESTATE HOME OFFERS 4800 SQ FT OF LUXURIOUS ABOVE GRADE LIVING SPACE. DESIGNED FOR BOTH GRAND-SCALE ENTERTAINING & INTIMATE FAMILY LIFE, THE HOMES IMPRESSIVE CURB APPEAL IS MATCHED ONLY BY IT'S BREATHTAKING PICTURESQUE VIEWS OF PALGRAVE FOREST OFFERING TRAILS FOR BIKING/HIKING/HORSEBACK RIDING & 7 MINUTES AWAY FROM GLEN EAGLE GOLF COURSE. A SPACIOUS, SUNLIT FOYER WELCOMES YOU, GRACED BY SOLID CUSTOM MAHOGANY DOUBLE ENTRY DOORS, STUNNING OAK SPIRAL STAIRCASE THAT SETS A TONE OF ELEGANCE. THE HEART OF THE HOME IS THE INCREDIBLE FAMILY ROOM, OPEN TO THE LEVEL ABOVE & ANCHORED BY A FLOOR TO CEILING STONE WALL FIREPLACE WITH LARGE FLOOR TO CEILINGS WINDOWS. THIS FLOWS SEAMLESSLY INTO THE IMPRESSIVE GOURMET KITCHEN WITH MASSIVE 11 FT ISLAND, A DOUBLE WALK-OUT TO L-SHAPED COVERED PORCH OFFERING A PERFECT SPOT FOR OUTDOOR DINING/LIVING WHILE OVERLOOKING THE LUSH TREED LANDSCAPE OF PALGRAVE FOREST. ON THE MAIN FLOOR YOU WILL ALSO FIND A SEPARATE FORMAL LIVING & DINING ROOM & MAIN FLOOR SPACIOUS BEDROOM. THE PRIVATE PRIMARY SUITE IS A TRUE SANCTUARY, FEATURING WALK-IN CLOSET WITH CUSTOM BUILT-INS, 5 PC IMPRESSIVE ENSUITE BATH, JULIET BALCONY OVERLOOKING LOWER FAMILY ROOM & DIRECT WALK-OUT TO YOUR OWN UPPER PRIVATE DECK WITH SERENE FOREST VIEWS. THIS UNIQUE PROPERTY ALSO BOASTS A SELF CONTAINED 2 BEDROOM LOFT WITH KITCHEN, LIVING, DINING & BATHROOM WITH A COMPLETE SEPARATE ENTRANCE OFFERING MULTI-GENERATIONAL LIVING OR RENTAL INCOME. THE EXCEPTIONAL OFFERINGS CONTINUE OUTSIDE WITH AN OVERSIZED 3 CAR GARAGE WITH 100 AMP SERVICE, HIGH CEILINGS, LARGE WINDOWS, OVERSIZED GARAGE DOOR & STORAGE LOFT PERFECT FOR THE HOBBYIST OR CAR ENTHUSIAST OR TRADESPERSON. THE UNFINISHED BASEMENT PRESENTS A BLANK CANVASS FOR FUTURE EXPANSIONS, ALREADY FEATURING 9FT CEILINGS. LARGE ABOVE GRADE WINDOWS, ROUGH IN BATHROOM & A COMPLETELY SEPARATE ENTRANCE TO BASEMENT. (id:60365)
409 - 10 Gibbs Road
Toronto, Ontario
Truly a rare find at Park Terraces. This 2 bedroom, 2 full bathroom corner unit with wrap around balcony (including a gas line for your BBQ and a water line for your plants too!) Ideal layout with maximum natural light from the multiple windows of this corner suite! Upgraded finish package includes integrated appliances, kitchen island, custom remote Hunter Douglas blinds, newly installed washer/ dryer pair and upgraded lighting throughout. Ensuite bedroom has a sizeable walk in closet as well as a separate den space located away from main living area. In addition, you'll love all this boutique building has to offer. Full service amenities including 24 hr Conceirge, outdoor pool, play area for the kids, gym, party room, sauna, library and more! Direct access to Hwy 427, 401 and Gardiner Expressway. (id:60365)
215 Burloak Drive
Oakville, Ontario
One of a kind in the prestigious Lakeshore Woods community, almost 3000 sq ft plus 1280 sq ft of fully finished lower level including a new 3 ps bath with a stand up shower. Get ready for this picturesque backyard oasis, move into this Muskoka like cottage! 50 x 180 ft lot backing onto Greenspace and steps to the Lake! Salt water pool with stone waterfall, stone patio, gazebo, cabana, extensive landscaping front and back including majestic trees, perennials and annuals. Parking for about 8-9 cars! Beautiful upgrades throughout, Natural oak Staircase, hardwood floors, gourmet kitchen w/centre island. Spacious eating area that leads out to the private patio overlooking pool and ravine. Relax in the cozy family room w/gas fireplace, entertain in the elegant, grand living rm which boasts an 18 ft cathedral ceiling, 4 spacious bedrooms & 4.5 baths. Master retreat with a spa ensuite w/lg soaker tub, separate shower & double sinks, walk in closet with custom built ins, 2 /4pc baths. Stunning brand new 3 piece bath in lower level plus 2 bedrooms, rough in for kitchen along with a possible walk up! Bright and sunny with lots of natural light. New pool liner, chlorinator and renewed filter. Minutes to Lake, breathtaking trails, explore some nearby hidden beaches, easy access to QEW, 403, GO station and shopping. Luxury living and a true entertainer's delight! Be prepared to wow your guests! Motivated sellers!! All offers welcome!! (id:60365)
81 Millsborough Crescent
Toronto, Ontario
Beautifully spacious home in a highly sought-after Etobicoke neighbourhood! This home features open-concept living and dining rooms that create a welcoming atmosphere, perfect for entertaining friends and family. The seamless flow of the space encourages connection and ease of movement, while large windows provide delightful views of the rear yard, ideal for enjoying your morning coffee or relaxing outdoors. The chef-inspired kitchen comes equipped with a gas stove and generous counter space, making it perfect for culinary enthusiasts. Adjacent to the kitchen is a bright and cozy family room or home office with elegant French doors, offering versatile space. Upstairs, the primary bedroom is a luxurious retreat, complete with a walk-in closet and a five-piece ensuite that adds a touch of spa-like indulgence to your daily routine. The other two bedrooms are generously sized, providing ample room for family members or guests to relax and unwind. The finished basement offers added versatility, ideal as a guest room, recreation area, or home office, and includes a three-piece bathroom and abundant storage. Ideally located next to Centennial Park, this home gives you easy access to recreational activities and community events. Commuting and travel are convenient with TTC access, nearby shops, schools, major highways, the airport, and downtown Toronto. This home offers the perfect combination of comfort, style, and location, making it an exceptional choice for families seeking a balanced lifestyle. (id:60365)
122 Cutters Crescent
Brampton, Ontario
Welcome to 122 Cutters Crescent - a bright, welcoming family residence where every corner feels like home. This corner-unit link home shares a wall only at the garage, offering the privacy of a detached with the comfort of a tight-knit community. Set on a large lot with an extended driveway and ample parking, it's perfect for growing families and guests alike. Inside, enjoy thoughtful updates throughout: roof (2022), attic insulation (2022), pot lights, modern light fixtures and faucets, updated vanity, new stair runners, closet organizers, and a fourth bedroom with a stylish barn door. Freshly painted and move-in ready, this home blends warmth and practicality. The walk-out basement features a new kitchen, separate laundry, and excellent long-term AAA tenants paying $1,550/month all-inclusive - an ideal mortgage helper or in-law suite setup. Step outside to your fenced backyard, or stroll just a few steps to the beautiful park and kids' playground right next door - where weekends, family walks, and childhood memories await. Close to Drinkwater Park, Piane Park, Beaconsfield Park, Sheridan College, Shoppers World, schools, bus stops, and shopping plazas, this home offers the perfect mix of comfort, community, and convenience. At 122 Cutters Crescent, it's not just a house - it's where your family story continues. Inclusions: 2 Fridges, 2 Stoves, 2 Washers, 2 Dryers; Dishwasher, Electric Light Fixtures, Central Air Conditioner. Hot water tank is owned. (id:60365)
10 Dopp Crescent
Brampton, Ontario
Lb For Easy Showing, Detached home located in the vales of the Humber, upper level features 4 bedrooms with 3 Full washrooms, Primary room with 6 pc ensuite & walk in closet. kitchen with Ceramic Floor. Main floor features Double Door Entry, Separate family room, Living & Dining combined, kitchen w/breakfast, walk out to backyard, powder room, and large window. Easy access to garage & side door. 2 Bedroom Legal Basement, Extended driveway, Separate walk-up basement entrance by builder. No sidewalk, Amazing location. (id:60365)
16 Pacific Wind Crescent
Brampton, Ontario
Welcome to this stunning 4-bedroom detached home in Brampton, offering over 3,000 sq. ft. of total living space, including a fully finished 2-bedroom basement apartment with its own separate entrance-perfect for in-laws or generating rental income. The main floor features an impressive open-to-above foyer that leads into a spacious layout with a separate living room, family room, and a bright kitchen that opens seamlessly into the dining area, creating the ideal space for both everyday living and entertaining. Upstairs, you'll find four generous bedrooms, including a primary suite with a walk-in closet and a private ensuite bathroom featuring a standing shower with a sleek glass door, along with a large shared bathroom for added convenience. The fully finished basement extends your living options with 2 spacious bedrooms, 2 bathrooms, and an open-concept kitchen and living area, offering flexibility for multi-generational living or rental potential. The home has been freshly painted, professionally cleaned, and updated with new bathroom sinks, making it completely move-in ready. Ideally located just 5 minutes to Hwy 410, close to Trinity Common Mall, parks, and multiple schools all within walking distance, this home is perfect for families seeking space, convenience, and long-term value in a high-demand neighborhood. Don't miss this incredible opportunity! (id:60365)
32 - 32 Viewcrest Circle
Toronto, Ontario
Absolutely Amazing End Unit Townhome With A Basement Apartment In A Great Location Close To Humber College & Steps To Etobicoke General Hospital! This Home Is Renovated From Top To Bottom and Features $$$ In High End Upgrades...Hardwood Flooring Through The Main & Second Floors (No Carpet) | Oak Stairs With Iron Wrought Railings | Smooth Ceilings and Pot Lights Throughout | Modern Kitchen With S/S Appliances and Quartz Counters | Separate Bonus Family Room | Upgraded Tiles | Updated Bathrooms With Glass Showers and Updated High End Tiles and Fixtures | Media/Den | Upgraded Baseboards and Trims | Crown Molding | Freshly Painted In Neutral Colors | Motorized Zebra Blinds | Home Is Wired For Home Automation | 2 Laundry Rooms In The Home | Master Bedroom With Updated 4 Pce. Ensuite | Spacious Back Yard With Concrete Pad | 1 Bedroom Basement Apartment and The List Goes On... ****Clean and Well Kept, Move in Ready, Great Rental Potential**** (id:60365)
27 Hollister Road
Toronto, Ontario
This beautifully renovated raised bungalow blends timeless style with modern convenience. The open-concept main floor showcases cathedral ceilings with a skylight, pot lights, and a designer kitchen featuring Canadian-made custom cabinetry with LED lighting, a 7-ft island, KitchenAid stainless steel appliances including a gas range, pot filler, and quartz countertops. Luxury Canadian hardwood floors flow throughout, while the bathrooms offer heated tile floors, custom vanities, LED mirrors, and a spa-like main bath with custom cabinetry. The home includes three spacious bedrooms, main floor laundry (plus a roughed-in option), and a separate side entrance to the fully finished lower level with above-grade windows, high-quality vinyl flooring, its own laundry, and a full suite of stainless steel appliances; ideal for a one-bedroom in-law suite. Recent upgrades include spray foam insulation at the front of the home, all new wiring with ESA certification, a new roof (2025), a new garage door, fiberglass front door, custom carport finishing, soffit exterior lighting, stair lights, and an engineers letter for the ceiling feature. Exterior enhancements include stucco finish, new railings, professional landscaping with new walkways and stairs, and parking for up to six vehicles. Central air, an Ecobee smart thermostat, and thoughtful updates throughout complete this move-in-ready home. listing information (id:60365)
1416 Oakmont Common
Burlington, Ontario
Brand-New Luxury Townhome in Prestigious Tyandaga Heights! This stunning 3-bedroom, 3-bathroom townhome combines luxury, comfort, and modern design in one of Burlingtons most desirable neighbourhoods. The open-concept main floor features 9-ft smooth ceilings, wide-plank white oak flooring, a stained oak staircase with iron pickets, and a bright living room with ceramic tile, electric fireplace, and large window. A dedicated loft/office space on the main level provides the perfect setup for working from home or extra family use.The showcase kitchen is a chefs dream boasting a central waterfall island, granite counters, stainless steel appliances, upgraded cabinetry, and 24" full-depth fridge cabinetry. Designed for style and function, its ideal for both entertaining and everyday living.Upstairs, the primary suite retreat offers a spa-inspired ensuite with soaker tub, glass shower, and walk-in closet. Two additional bedrooms with walk-in closets, a 4-piece bath, and an upper-level laundry room complete this level.Additional features: custom built-in office workspace, oversized closets, energy-efficient Panergy Panels (15% less energy costs!), upgraded 12x24 foyer tiles, modern fixtures, and carpet-free living. The unfinished basement offers abundant storage or potential for future living space. Prime Location! Minutes to GO Transit, QEW, Hwy 407, top-rated schools, shopping, Tyandaga Golf Course, parks, community centres, trails, and just 5 minutes to Lake Ontario & Downtown Burlington. Walking distance to major amenities.POTL Fees $163/Month (id:60365)

