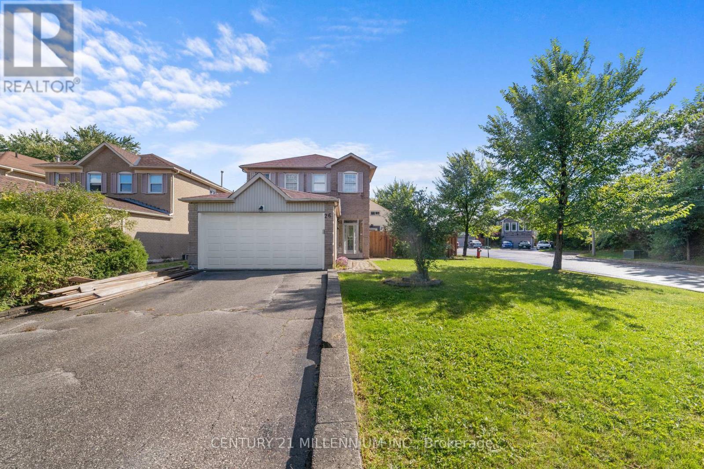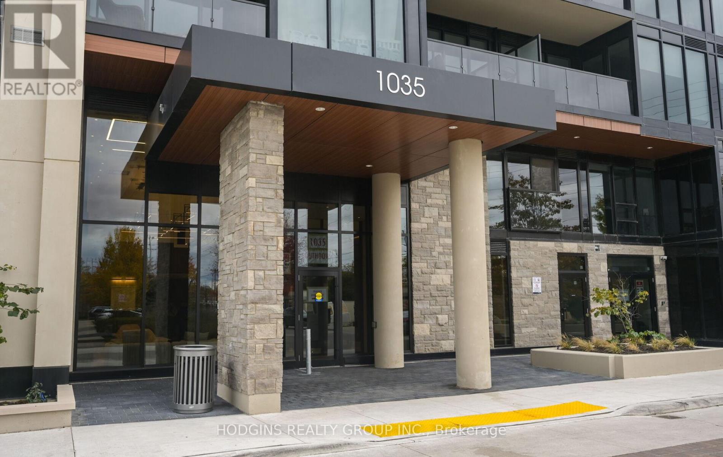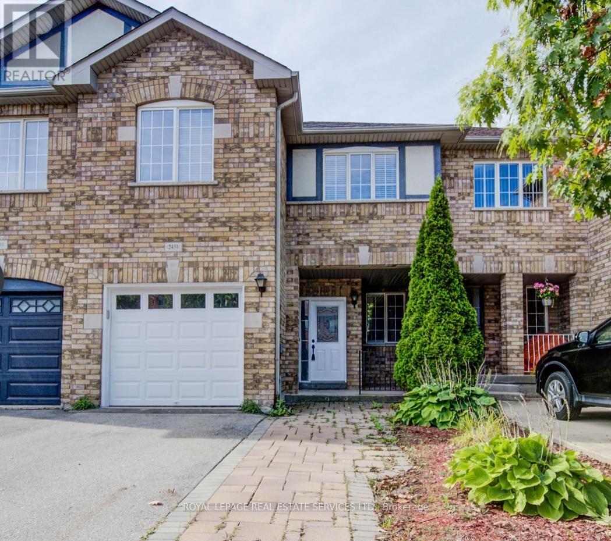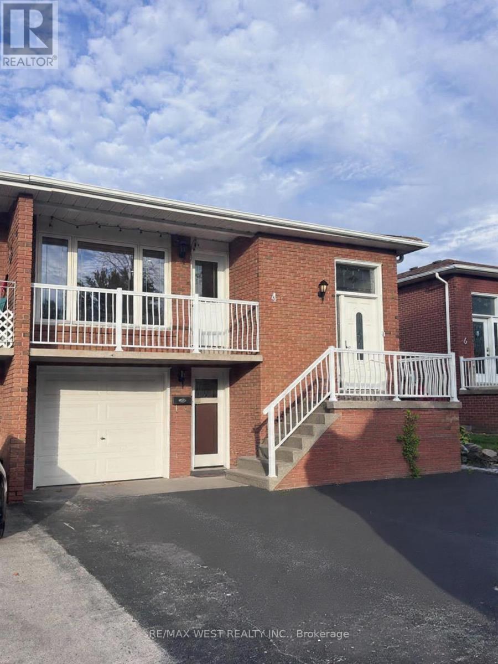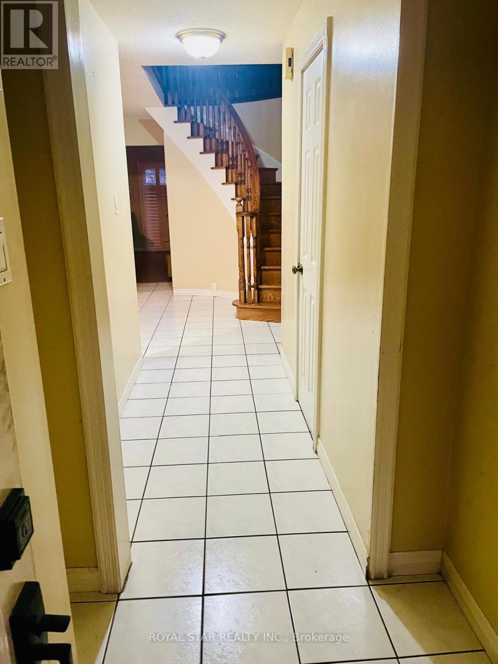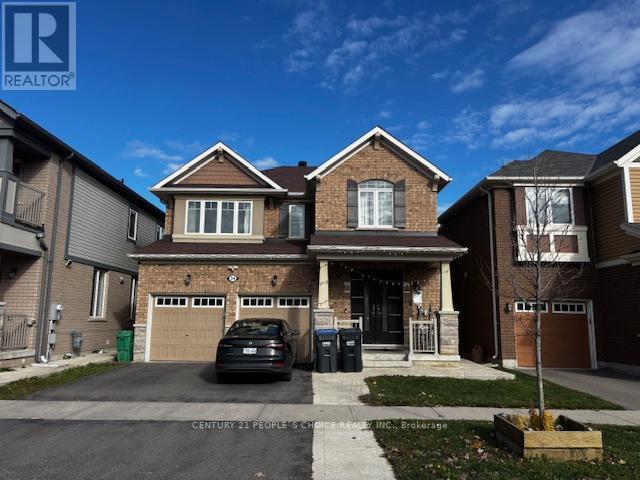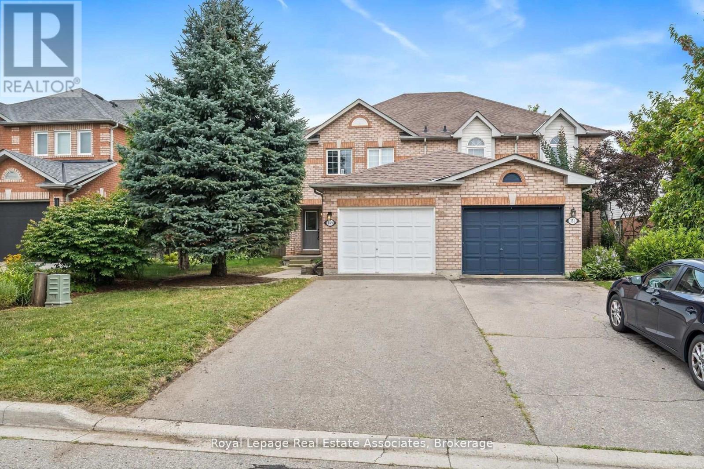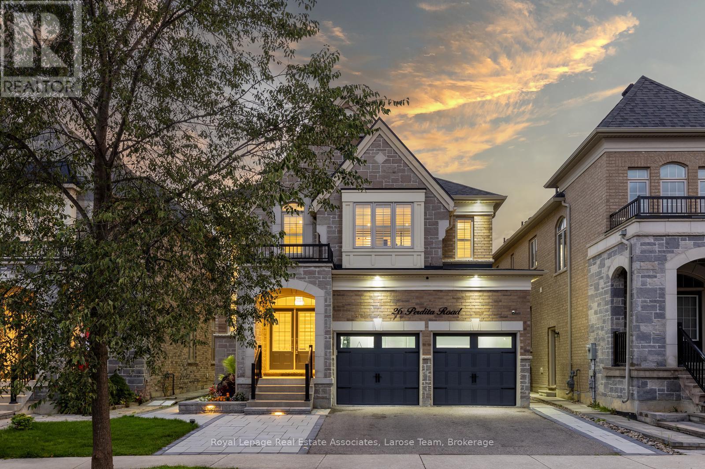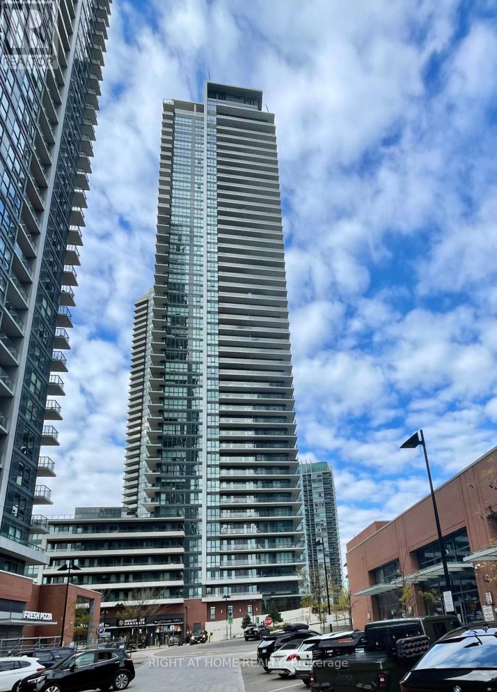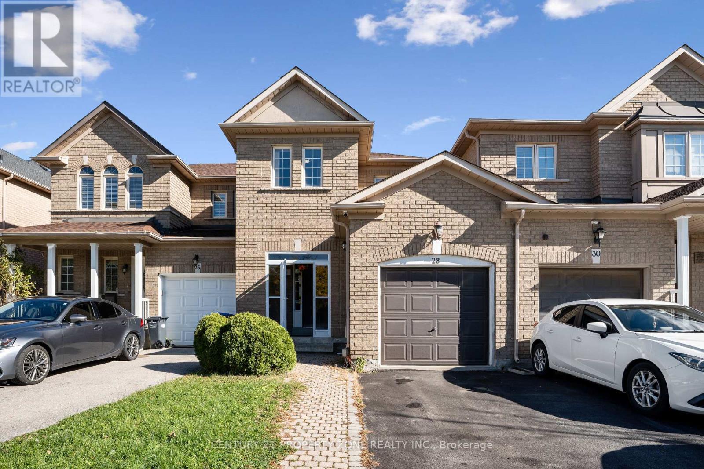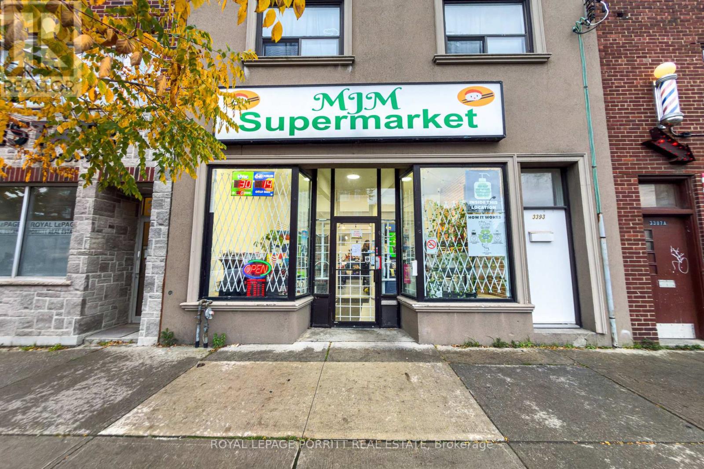26 Newman Court
Brampton, Ontario
**Prime Location Opportunity!** This beautifully renovated, legalized 2-bedroom, 1-bathroom basement apartment in a detached home offers a modern living experience on a spacious lot in a quiet, highly desirable neighbourhood. The sleek, updated kitchen adds a contemporary touch, while the carpet-free layout ensures easy maintenance. Ideally located across from Trinity Commons Mall, close to Hwy 410, and just minutes from Brampton Civic Hospital and key amenities. Additional highlights include a large driveway, no sidewalk, and ample street parking for convenience. **EXTRAS** New Kitchen (2024) (id:60365)
1013 - 1035 Southdown Road
Mississauga, Ontario
Beautifully upgraded studio suite offering serene park and green views! This bright and airy open-concept layout features floor-to-ceiling glass, 9ft ceilings, and premium modern finishes throughout. Enjoy tranquil treetop and park vistas overlooking Twin Cedars Park and winding Sheridan Creek - a true urban oasis of greenery and privacy.The sleek contemporary kitchen boasts full-sized stainless steel appliances, quartz countertops, ample storage, a built-in microwave, and a breakfast bar-perfect for everyday living or entertaining. The spacious living/sleeping area extends to a private balcony with peaceful natural surroundings.A stylish 4-piece spa-inspired bath features a frameless glass shower, quartz vanity, and designer fixtures. Additional highlights include upgraded engineered hardwood flooring, modern trim and doors, and EV charger installation/connection ready for your parking spot.S2 offers a luxury lifestyle with smart home technology, indoor pool, fitness retreat, sauna, pet spa, guest suites, and 24/7 concierge. Enjoy the rooftop Sky Club with BBQs, lounge spaces, and panoramic lake & city views. Steps to Clarkson GO, shops, dining, Rattray Marsh, and scenic waterfront trails - experience the best of lakeside living in Clarkson Village! (id:60365)
2431 Newcastle Crescent
Oakville, Ontario
3+1 bed, 3+1 bath freehold townhome for lease in West Oak Trails. This rare, carpet-free home is well-maintained, bright, and spacious, 1,778 sqft above grade. The main floor features an open-concept family room with a coat closet and direct garage access, a dining area with abundant natural light, and a kitchen with stainless steel appliances and a breakfast area that walks out to a fully fenced backyard-perfect for summer evenings. Upstairs are three spacious bedrooms: the primary with an ensuite and walk-in closet, the second with a walk-in closet, and the third with a built-in closet. The upper floor also includes a 4-piece bathroom, double-door linen closet, and laundry room with a built-in sink. The basement offers a large recreation room, a bedroom, and a 3-piece bathroom. Conveniently located steps from schools, parks, trails, shopping, and transit. Available December 16. *photos are prior to tenant move-in* (id:60365)
4 Dantek Court
Brampton, Ontario
Beautifully maintained 5-level semi-detached backsplit main floor available for lease in Brampton North. This spacious main floor unit offers 4 bedrooms, 2 full washrooms, and 2 parking spots perfect for a growing family. Enjoy a bright kitchen with granite counters, stylish backsplash, and a cozy breakfast area, seamlessly flowing into the living & dining area with a walkout to balcony.The upper level features 3 generous bedrooms and a modern 3-piece bath, while the lower level offers a sunny family room with a fireplace and walkout to patio/garden, plus a den/4th bedroom ideal for guests or a home office.Located close to schools, hospital, parks, bus stops, and Hwy 410, this home combines comfort and convenience in one perfect package.Tenant pays 70% of all utilities. Available for immediate occupancy. (id:60365)
118 Banting Crescent
Brampton, Ontario
In The Heart Of Brampton Four Bedroom With Additional Study Room On Second Floor and Three Washroom For Up Stairs Use. Big Back Yard And No House On The Back Side. Open Concept Design With High Ceiling In The Family Living Room. Located Close To Sheridan College, Plaza, Grocery Shops, Doctor and Pizza Place. Entrance From Garage To Covered Front Porch. Look No Further Perfect For Family (id:60365)
(Basement) - 54 Ringway Road
Brampton, Ontario
LEGAL BASEMENT APARTMENT: This property features a lookout basement with a private exterior entrance from the backyard. The basement offers large above-grade windows that fill the space with natural light. Enjoy the backyard's concrete patio with a gazebo, overlooking a beautiful green forest-perfect for relaxing and connecting with nature. Additional highlights include front-loaded separate laundry in the basement. Local transport within walking distance. All utilities, Wi-Fi, and one driveway parking space are included in the rent. Stainless steel fridge, Stainless steel stove & Front load clothes washer/Clothed dryer. (id:60365)
149 Mowat Crescent
Halton Hills, Ontario
A spacious home with a functional layout in a great location, 149 Mowat Crescent is a well-maintained 3-bedroom, 3-bathroom semi-detached in one of Georgetown's most sought-after neighborhoods. The main floor offers a bright and welcoming space with hardwood flooring in the living and dining areas, a convenient 2-piece bathroom, and a front hall closet. The kitchen features newer stainless steel appliances, a double sink, laminate countertops, and tile flooring, along with an open concept family room and breakfast area that walks out to the fully fenced backyard and patio, perfect for morning coffee or barbecues. Just off the kitchen, the family room provides a comfortable gathering space with a large window overlooking the yard, creating an open, connected feel for both everyday living and entertaining. Upstairs, you'll find a linen closet, a 4-piece bathroom, and two generously sized bedrooms with closets and views of the front yard, while the primary suite stands out with its spacious layout, walk-in closet, and private 4-piece ensuite. The unfinished basement offers endless potential for a rec room, gym, or home office and includes a laundry area with a sink for added convenience. With one garage space, two driveway spots, and a location close to schools, parks, trails, shopping, restaurants, and major commuter routes, this home offers comfort, practicality, and lifestyle in a way that's hard to beat. Extras: New Fridge and Stove. New Sod in the Backyard (Sep 2025). (id:60365)
110a Morrison Avenue
Toronto, Ontario
After more than 50 years with the same family, this 1971-built home in the heart of Corso Italia is ready for a new owner. Offered by its original owner, this property is well positioned to schools, parks, coffee shops, restaurants, public transit, Joseph J Piccininni Community Centre and all that vibrant St. Clair West has to offer. The second level features three spacious, sun-filled bedrooms with large windows that floor the home with natural light. On the main floor, a bright living and dining combination with large windows flows into an eat-in kitchen that leads to a rear covered porch/sunroom, perfect for relaxing or entertaining. The finished basement, with separate side entrance, full kitchen and 3pc bathroom, provides versatile additional living space. Additional highlights include a fenced rear yard, concrete block garage, abundant natural light throughout, and an interior stair life (Stannah) that runs from the second floor to the basement. Don't miss out on this wonderful opportunity! (id:60365)
26 Perdita Road
Brampton, Ontario
Welcome to 26 Perdita Rd., a stunning detached home in one of Brampton's most sought-after communities! Offering nearly 4,000 sq. ft. of total living space, this elegant 5-bedroom, 5-bathroom residence combines modern design, functionality, and comfort for the perfect family lifestyle. This home comes with a LEGAL basement apartment, with SEPARATE entrance which boasts 9-ft ceilings, a full galley kitchen, combined living/dining area, large bedroom with double closet and ensuite 3-piece bath, and private laundry- ideal for multi-generational living or rental income. Step inside through the impressive double-door entry to a sun-filled foyer with 11-ft ceilings on the main floor, elegant engineered hardwood, and expansive windows with California shutters throughout. The open-concept dining room with coffered ceiling and a great room with a gas fireplace and waffle ceiling create the ideal setting for gatherings. The chef-inspired kitchen features quartz countertops, a waterfall island, extended pantry, and premium Jenn Air appliances, with a walkout to a beautifully landscaped backyard. A convenient main floor laundry adds to the ease of everyday living. On the upper floor, discover four spacious bedrooms, including a luxurious primary retreat with a spa-like ensuite, jacuzzi tub, glass shower, and a large walk-in closet. A versatile loft/office space completes the upper level. Exterior upgrades include all new lighting, interlocking stone in the front and backyard (2025), a fully fenced yard, and a renovated double garage with legal EV charger and tiled floor (2024). Perfectly located near top-rated schools, parks, scenic trails, and plazas with restaurants, shops, and fitness studios. With easy access to Hwy 401 and 407, multiple GO Stations, and premier shopping centres including Toronto Premium Outlets, this home offers the ultimate blend of style, space, and convenience. Don't miss this exceptional property that truly has it all! (id:60365)
2208 - 10 Park Lawn Road
Toronto, Ontario
East-facing 1-bed plus study condo with one balcony, one storage locker, and one parking spot by the elevator on P4. Hydro is not included; all other utilities are included. Despite the somewhat busy feel, there are a lot of green spaces to enjoy in Humber Bay Shores. To be more specific, there are around 20 parks close by for residents to check out, like Humber Bay Park East and Humber Bay Shores Park, and they are very well-situated, resulting in them being very easy to reach from the majority of locations in the neighbourhood. (id:60365)
28 Earth Star Trail
Brampton, Ontario
Spacious 3 Bedroom Home Ideally Located Close To All Major Amenities - Shopping Plazas, Malls, Public Transit, Hospital, Library, Soccer Stadium & Highways. Features Include An Extra-Long. Driveway, Enclosed Porch,. Spacious 3 Bedroom And 2.5 Baths. Unfinished Basement With Rough-InFor Future Washroom Offers Great Potential. Perfect Opportunity For First-Time Buyers Or Savvy Investors! (id:60365)
3391 Lake Shore Boulevard W
Toronto, Ontario
Fantastic opportunity to own and operate a well-located convenience/grocery store in the heart of Long Branch, just steps from the TTC with plenty of street parking nearby. Surrounded by Humber College, local retail businesses, residential apartments, and family homes, this location offers excellent foot traffic and community visibility.The property features a large, open-concept retail space with plenty of room to expand or customize to suit your business vision. This retail space offers approximately 1,640 sq ft on the main level, plus a full-height basement that provides ample storage for supplies and inventory. There is 7 years left on the existing lease with great growth potential.The current owner holds three licenses - Liquor, Lotto/OLG, and Tobacco - offering multiple revenue streams.Whether you're expanding an existing business or starting a new venture, this turnkey opportunity offers everything you need to succeed in a thriving and vibrant neighbourhood.Don't miss out on this exceptional business opportunity in one of Toronto's most dynamic neighbourhoods! Current rent is $4,050.00 + HST (id:60365)

