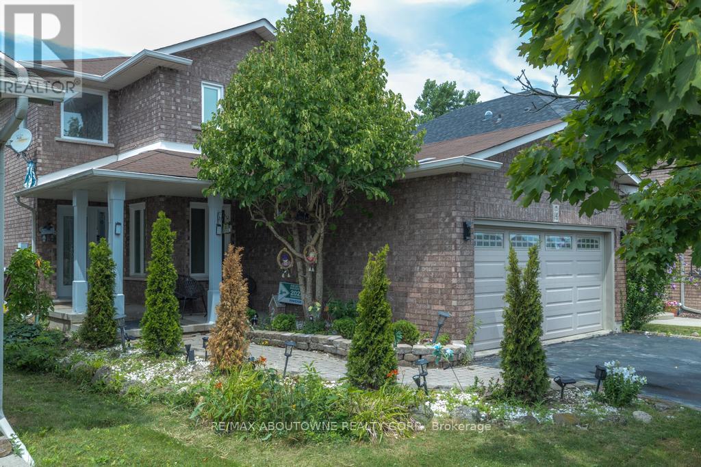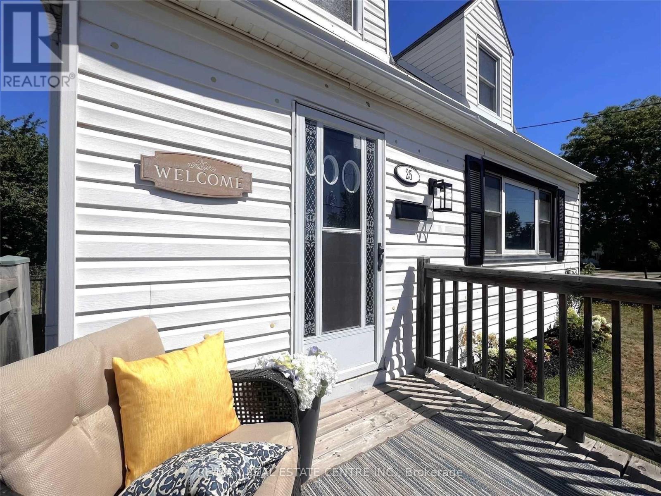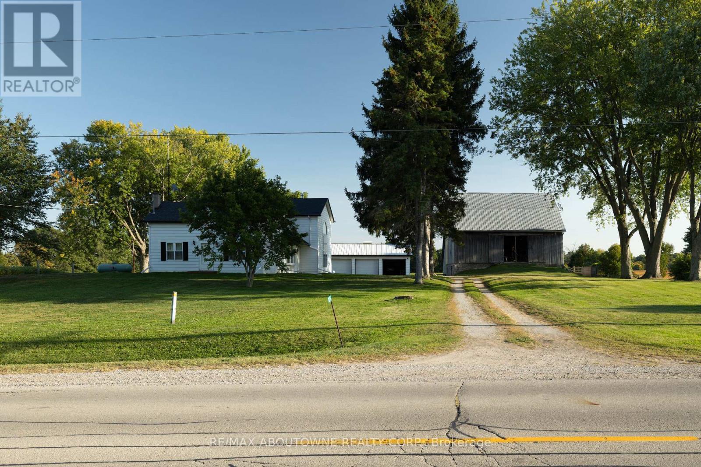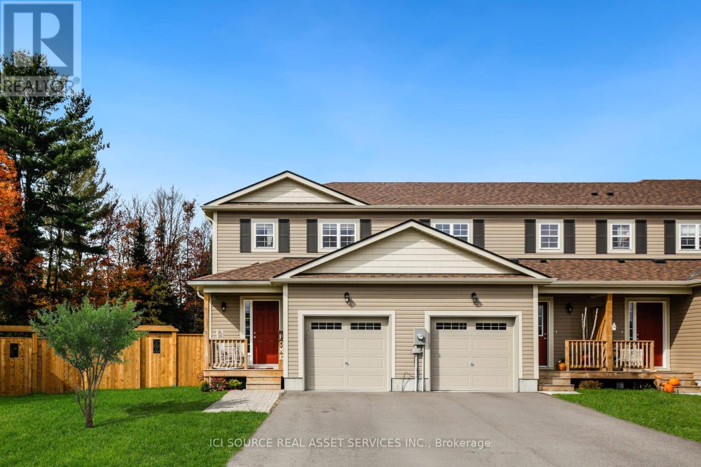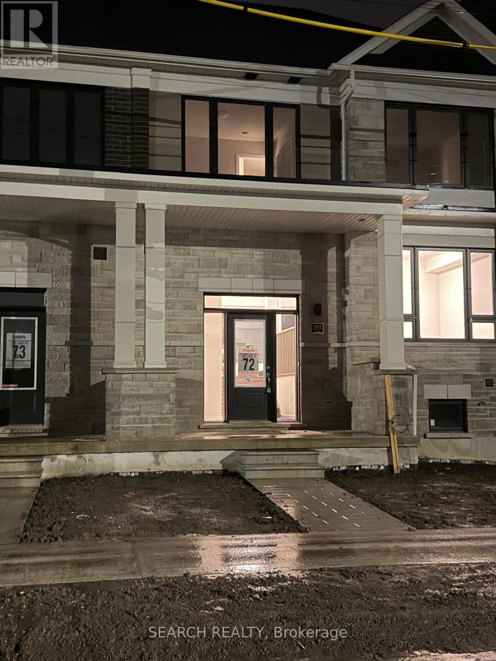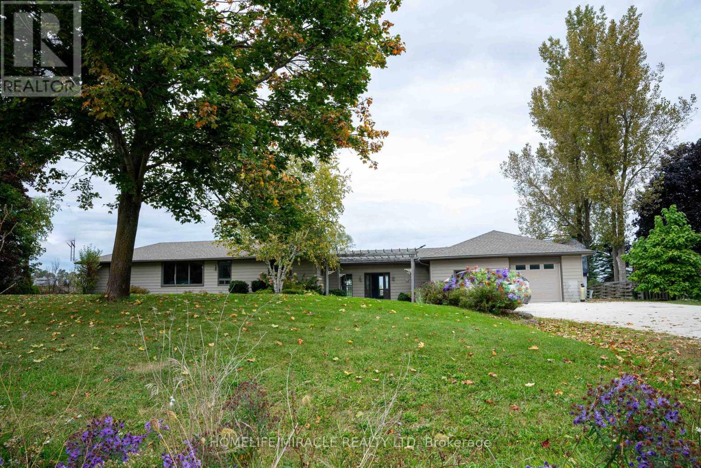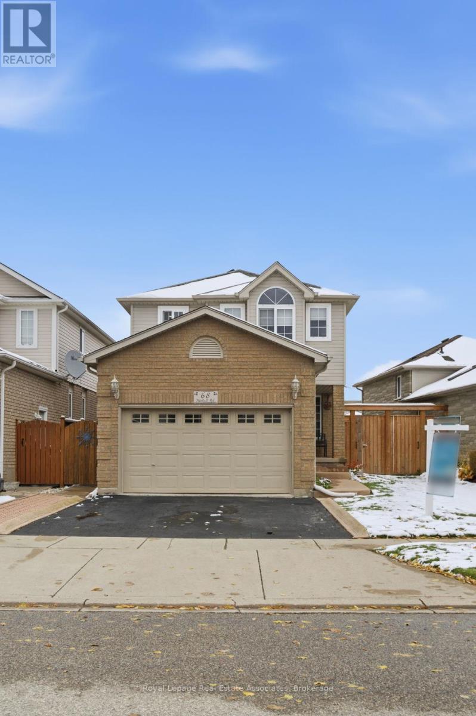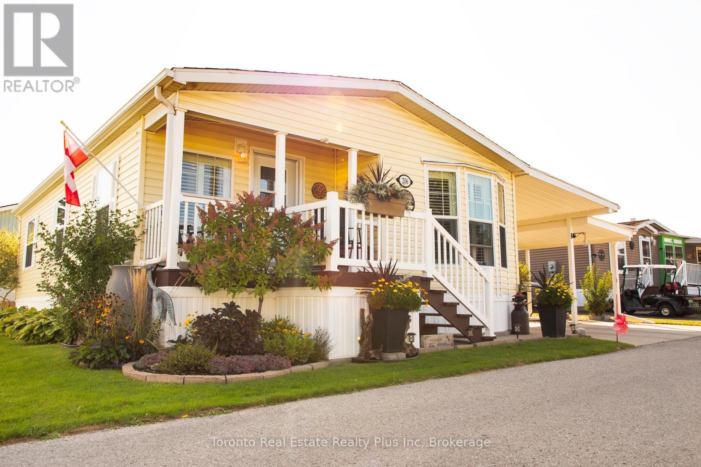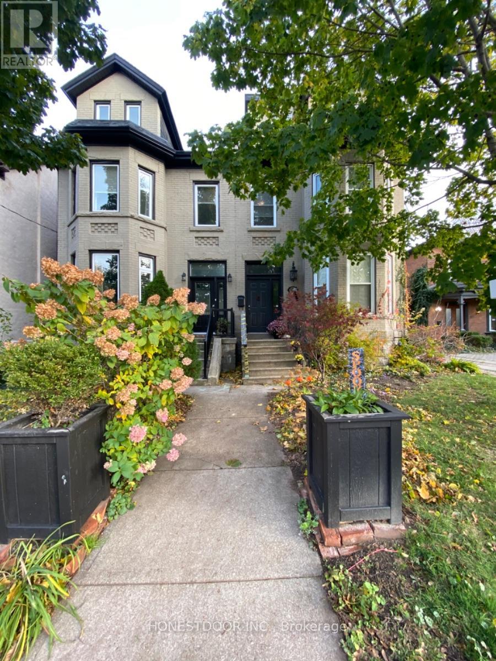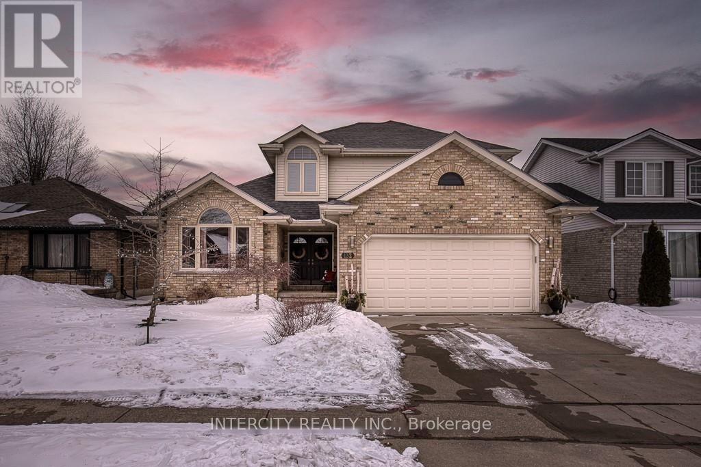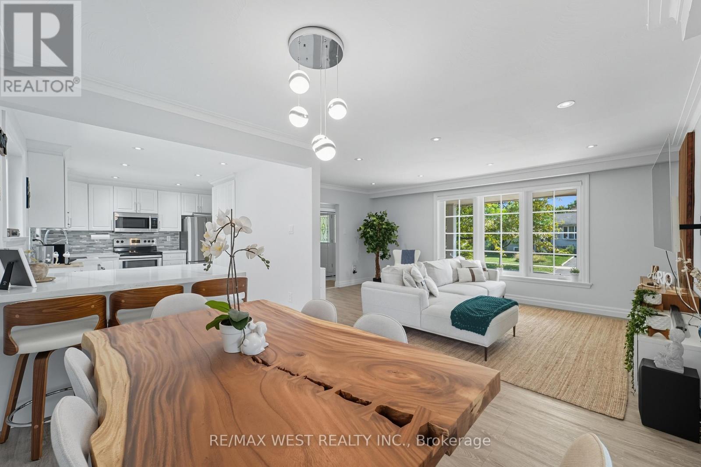14 Sable Drive
Hamilton, Ontario
Gorgeous 2 Storey Home With A Very Deep Lot Size, Located In The Sought-After Meadowlands Area Of Ancaster. This 3 + 2 Bedrooms Home Provides A Spacious Layout With Plenty Of Fantastic Finishing's Throughout And A Fully Finished Basement . Main Level Includes A Living Room, Formal Dining Room And Family Room With Gas Fireplace, Making It A Great Spot To Cozy Up During The Winter Months. Make Your Way To The Eat-In Kitchen Which Includes Corian Counter Tops And Ceramic Tile With Inlaid Accents Plus Walk-Out To Huge Sunroom And To The Deck Making It Easy For Entertaining And Summer Bbq's. Second Level Includes Master Bedroom With A 4-Piece En-Suite, Two Spacious Bedrooms And An Additional 4-Piece Bathroom To Complete This Level, Basement Has 2 Bedrooms And 3-Pieace Bathroom And A Spacious Living Room. Fully Fenced Backyard, Making It Your Own Private Oasis With No Rear Neighbours. (id:60365)
25 Hayes Avenue
Hamilton, Ontario
Priced well , Beautiful 1-Storey Home Offering Exceptional Charm and Character.This well-maintained property features a spacious open-concept main floor with new laminate flooring, fresh paint, updated baseboards, and new broadloom on the second level. The home provides three bedrooms in total, including one on the main floor and two generous bedrooms on the upper level.The basement is high, dry, and unfinished, offering excellent potential for future development. Major components have been updated, including a newer roof, HVAC system, and windows, ensuring long-term peace of mind.Situated on a large lot in a family-friendly neighbourhood, this home is ideally located across from the upcoming Roxboro Park Redevelopment, expected to significantly enhance the area. Upon completion, the location is projected to offer a Walk Score of 98 and Transit Score of 100. The property is within walking distance to schools, parks, amenities, and provides quick access to the Red Hill Parkway. (id:60365)
3276 Governors Road
Hamilton, Ontario
Charming Farm in Ancaster, step into countryside living with this exceptional 44.76-acre farm, featuring a spacious, structurally sound farmhouse with historic roots and modern upgrades, this 3,427 sq.ft. home plus 1700 Sqft partial finished basement offers the perfect blend of heritage character and contemporary comfort. The original farmhouse is enriched with a stunning new rear addition, creating a vast family room with a wood-burning stove and soaring cathedral ceilings. Overlooking this space is a large master suite with a private ensuite bath. Throughout the home, you'll find original pine flooring, tasteful upgraded lighting, and thoughtfully restored architectural details that radiate warmth and history. The front sunroom is bathed in natural light. 5 bedrooms, 3 bathrooms, and convenient main-floor laundry. Kitchen has been upgraded with custom quartz countertops, built-in appliances and modern lighting. Custom-upgraded bathrooms with glass tiled showers and elegant cabinetry, with jacuzzi in the upper ensuite bathroom. Maple hardwood flooring installed in the upper bedroom and attic.Historic 50x 60 3000 sq.ft. Post & Beam Timber Frame bank barn in excellent condition 11 large stalls below, hay mow/loft above. Run-in shelter for horses or livestock. Detached heated 3-car garage and a large woodshed, plus 15 outdoor parkings. 35 acres of open, workable farmland (continuous land improvement and servicing hay, soybeans, corn, wheat; includes crop rotation, tillage, fertilization, spraying) 4 acres of wooded area. Small orchard with mature fruit trees (apple, peach, pear, cherry) and a productive vegetable/herb garden, well maintained landscaping lawn and gardens Drivable /walkable green laneway leads to a private pond and secluded meadows a peaceful countryside sanctuaryLocated minutes from Lynden and a short commute to Ancaster, Brantford, Dundas, and Hamilton, Easy access to Hwy 403 and major city hubs like Toronto and Niagara. (id:60365)
680 Wild Rose Drive
Gravenhurst, Ontario
LC Development Group is now releasing the third phase of its Gravenhurst Kestrel Glen project. The new release will include over 40 freehold townhomes, with models ranging from 1100sqft to 1500sqft. Offering competitive pricing and exceptional quality, these thoughtfully designed homes combine modern finishes with the natural beauty of the region. Don't miss your chance to be part of this vibrant, growing community! Your ideal home awaits at Kestrel Glen. All images, renderings, and illustrations are for illustrative purposes only and are intended to provide a general sense of the design and layout. Actual features, finishes, dimensions, and square footage may vary and are subject to change without notice. Please refer to the final agreement for exact specifications. E.&O.E. *For Additional Property Details Click The Brochure Icon Below* Property taxes to be re-assessed. An estimate of the tax amount is listed. *Conditions apply (id:60365)
293 Lindsay Street N
Kawartha Lakes, Ontario
Welcome to this stunning, brand-new 4-bedroom, 2.5-bath home located in a peaceful, quiet community along the picturesque Scugog River. Enjoy modern living surrounded by natural beauty. Step inside to a bright, open-concept layout featuring a spacious living room with a cozy fireplace and large windows that fill the home with abundant natural light. The contemporary kitchen flows seamlessly into the main living areas, making it perfect for family living and entertaining. Upstairs, you'll find four generous bedrooms, including a comfortable primary suite with its own Ensuite bath. With serene river views and a calm atmosphere, this home offers the perfect blend of comfort and tranquility. Utilities are extra. (id:60365)
506047 Highway 89
Mulmur, Ontario
5 Bed & 3 Bath Bungalow Mins E. Of Shelburne On Hwy 89 and Hwy 10, 40 minutes from Brampton. 6 Car Heated Work Shop/Garage Work / 15 Outside Parking Spaces. Lg Entry Breezeway W/ Access To Garage, Basement, Back Yard & House. Eat In Kitchen, Open To Living Rm W/ Picture Window & Adjacent Sep. Dining Area W/ W/O To Deck/ Back Yard. Huge Finished Basement W/ Lg 5th Bed, Rec Rm & Potential Bar/Kitchen W/ Mini Fridge, good places for home-based business. more parking space, lots of room for storage, you must see this Bonus 20 X 24 Barn W/ Storage Loft. Large Private Back Yard With Play Set and tranquil Country Views Onto Farmer's Field Behind. Sep. Hydro Meter For Shop. Legal, Work Shop/Garage, good places for home-based business (id:60365)
68 Haskell Road
Cambridge, Ontario
Welcome to 68 Haskell Road located in the desirable Branchton Park neighbourhood of Cambridge. This beautiful 2 storey home offers a great IN LAW SUITE with Separate Entrance. Perfect for those looking for multi generational living. Boasting 3+1 Bedrooms, 3.5 Bathrooms, 1.5 Car Garage and nearly 1800 Square Feet this is the home you've been waiting for. The inviting main floor has been finished with trendy luxury vinyl flooring, neutral paint tones and open concept living. The bright kitchen boasts crisp white cabinetry, large centre island, stainless appliances, and ample counter space. Open to your living and dining room this space creates the perfect flow for entertainers, and growing families alike. The family room boasts vaulted ceilings, and walk out to backyard. The upper level of this home features a spacious primary retreat with 4 piece spa like en-suite, and spacious walk in closet. The additional two bedrooms both generous in size feature large closets, and picture windows. The main 4 piece bath perfectly serves the 2 additional bathrooms. The lower level of this home features a separate entrance to an 'in law suite'. With a kitchenette area, large living room, bedroom and 3 piece bathroom this is the perfect bonus space for growing families, or someone looking for a mortgage helper. The backyard of this home offers a stamped concrete patio, and ample space. Centrally located this home offers a great location close to all major amenities, great schools, parks and trails. (id:60365)
1 Hughson Street
North Dumfries, Ontario
This rare and highly sought-after 1-acre property is nestled in the quiet, well-established village of Branchton, offering the perfect blend of privacy, charm, and convenience. The 1,700 sq. ft. home features 3 bedrooms and a bright, spacious eat-in kitchen filled with natural light and warm character-an inviting space ideal for family gatherings or quiet mornings. The home is surrounded by mature trees, lush greenery, and wide-open space, creating a serene country atmosphere. The property's existing zoning permits a Coach House, making it an exceptional opportunity for those considering multi-generational living, guest accommodations, or rental income. The detached, heated double garage provides even more potential-whether you envision a separate living area, a private gym, workshop, or the ultimate hobbyist's retreat. For families wanting to live together while maintaining independence, this lot is an excellent candidate for building a second home. There may also be potential for severance, further expanding the possibilities. Properties of this size and versatility rarely become available in Branchton, making 1 Hughson Street a truly unique offering. The finished basement adds to the home's appeal, showcasing rustic charm with an exposed stone wall and cozy shag carpeting. A convenient walk-up leads directly to the outdoors, offering flexibility for a separate living unit or private entrance. Branchton itself is a hidden gem-a quaint, peaceful hamlet just minutes from Cambridge and only about 30 minutes to Hamilton or Burlington. You'll enjoy the tranquility of country living without sacrificing modern conveniences, including high-speed internet, so you can work or stream with ease. This exceptional property is "Country in the City" at its finest-a rare opportunity to own a spacious, versatile piece of land in a location where large lots seldom come to market. (id:60365)
206 - 3033 Townline Road
Fort Erie, Ontario
Welcome to 206 - 3033 Townline Rd (Trillium Trail) a beautifully updated 2 bedroom 2 bath bungalow in the sought-after Parkbridge Black Creek Adult Lifestyle Community. This move-in ready home offers a concrete double driveway, carport, covered deck with back entrance, and a large shed on a concrete slab, inside you'll find beautiful floors,California Shutters, and a bright open layout designed for easy living. The primary suite features a walk-in closet and ensuite, while the guest bedroom enjoys its own 4 Piece bath. Recent upgrades include furnace (2022) owned electric hot water tank (6 years) roof (2022) and shed roof (4 years). Living here means more than just a home - it's a lifestyle . Enjoy a secure gated community with indoor and outdoor pools, sauna, library, tennis courts, community hall and over 20 social activities designed for active retirement living. (id:60365)
103 Victoria Avenue S
Hamilton, Ontario
Step into the charm of this Victorian-style triplex, a solid brick beauty filled with character and smart modern updates. Perfectly located near downtown, schools, and public transit, this property is as convenient as it is charming.Each of the three renovated suites has its own laundry and separate hydro meters. All units are above ground! Second and third kitchens have quarts countertops! Stainless steel appliances! The main level boasts a 2-bedroom suite with a grand living room with a 3-sided fireplace. Upstairs, the 2-bedroom second-floor unit offers not only spacious living but also a private back entrance and a sunny patio made for entertaining. Unit two has access from the front of the building and the back. The top-floor suite features a large eat-in kitchen, airy living room with front-facing views, and its own private entrance from the back of the house. With a low-maintenance fenced backyard, a handy storage shed, and a full basement with separate access, this triplex offers both character and practicality. 3 parking spots off of the back lane. Excellent long-term tenants are already in placemaking this a cash-flow investment that truly works for you. (id:60365)
132 John Davies Drive E
Woodstock, Ontario
Welcome to 132 John Davies Drive! This large, beautiful family home is located in the highly sought-after northeast end of Woodstock, within the popular Springbank Public School zone and steps from Les Cook Park! This home offers a double-car garage, 3 bedrooms, 3 bathrooms, Double front doors, a beautiful grand staircase, and hardwood flooring. The main floor has ample space for the whole family with 2 family rooms, 2 eating areas, a large kitchen, 2 2-piece bathrooms, and a laundry/mudroom. The upper floor has a Master bedroom with a spa-like bathroom featuring a free-standing soaker tub, glass walk-in tiled shower, walk-in closet, and secondary closet. There are two additional bedrooms and a 5-piece bathroom with double sinks. The basement features a large family/entertainment room, office, 2-piece bathroom, and large storage spaces. Outside, you can relax in the hot tub in the fully fenced backyard while enjoying west-facing sunsets. The bonus shed with shelving provides additional space to store your garden tools. (id:60365)
204 Jeffcoat Drive
Toronto, Ontario
This immaculate, owner-occupied bungalow features a separate basement entrance and has been continuously improved with pride of ownership evident throughout. The home's interior boasts a fully renovated, open-concept kitchen that flows seamlessly into the living room, creating an inviting space perfect for family gatherings and entertaining. The primary bedroom serves as a private retreat with a stylishly updated three-piece ensuite. New flooring extends throughout the home, complemented by recent appliance upgrades, including a new fridge, dishwasher, washer, and dryer. Outside, the curb appeal is enhanced by brand new interlock paving. Conveniently located near top-rated schools, major retail centers (Costco and Walmart), shopping plazas, Etobicoke Hospital, and Pearson Airport, this property offers both practical living and a desirable lifestyle-an excellent choice for any family. (id:60365)

