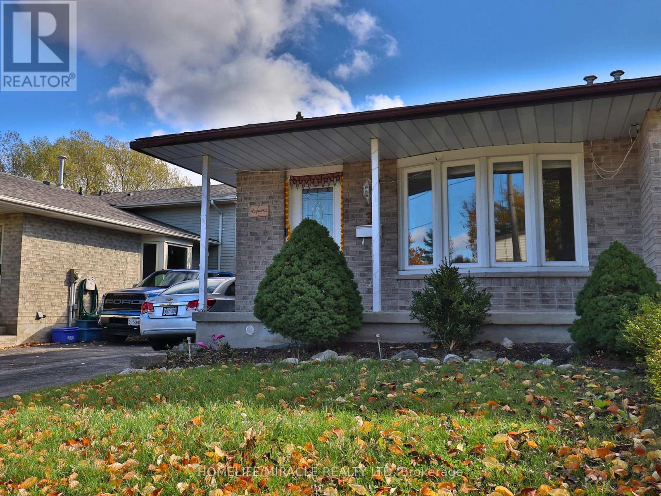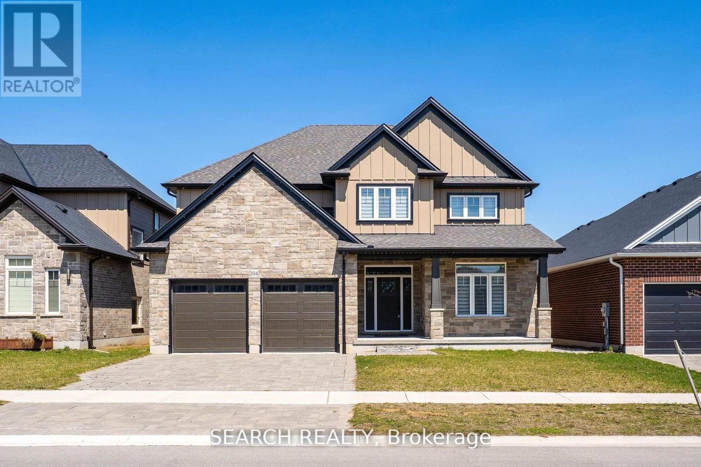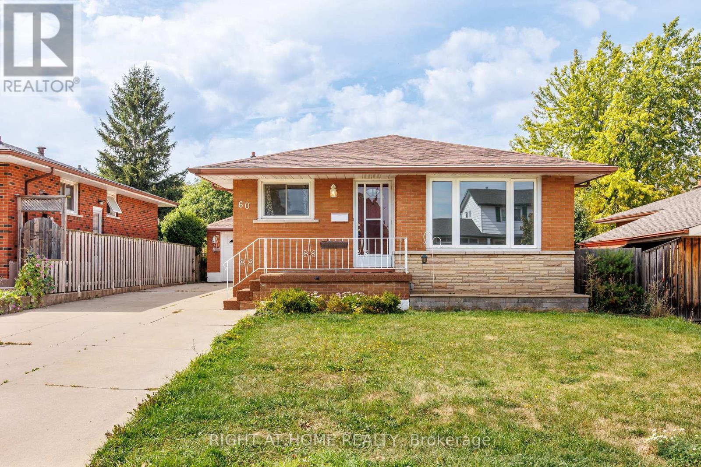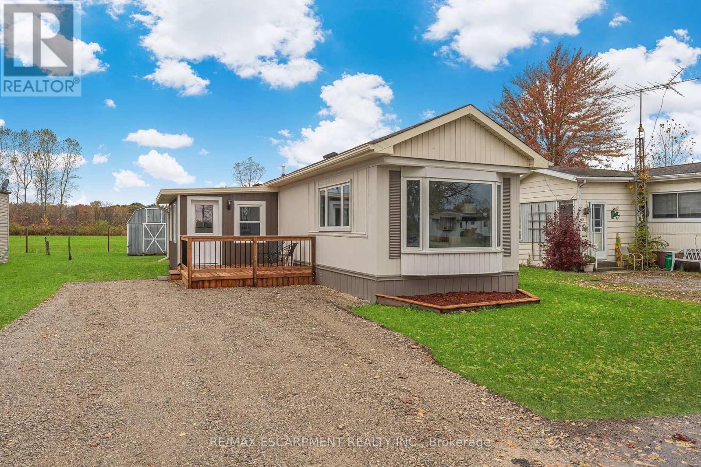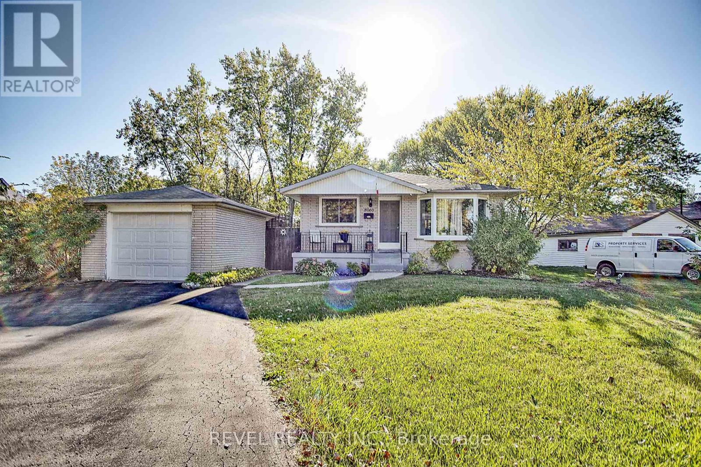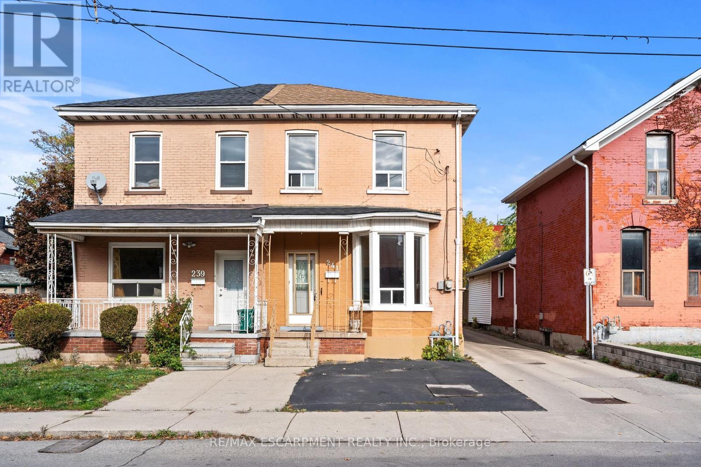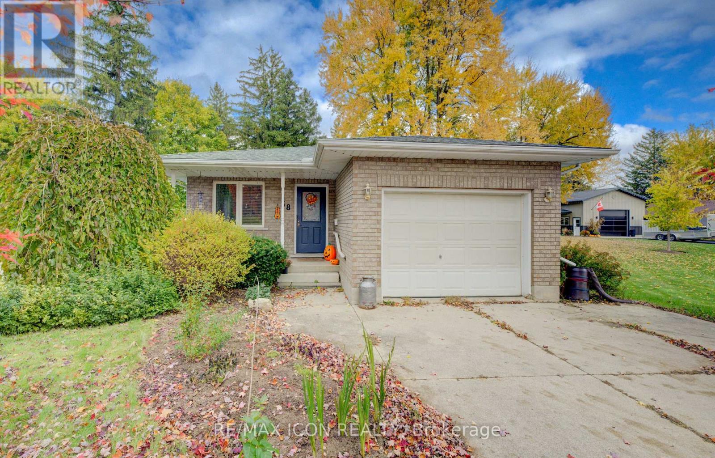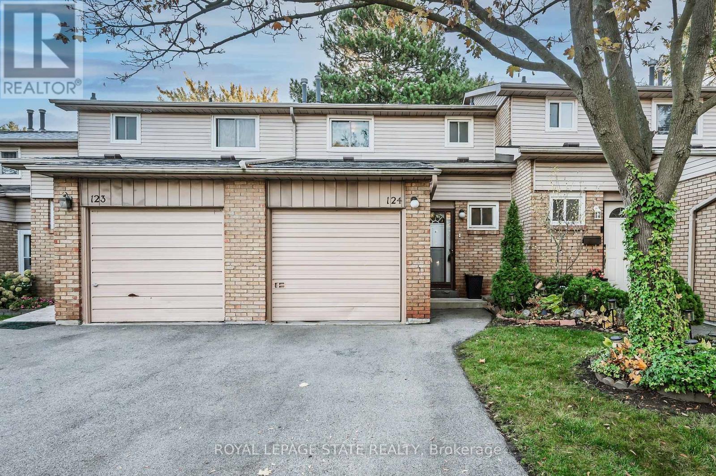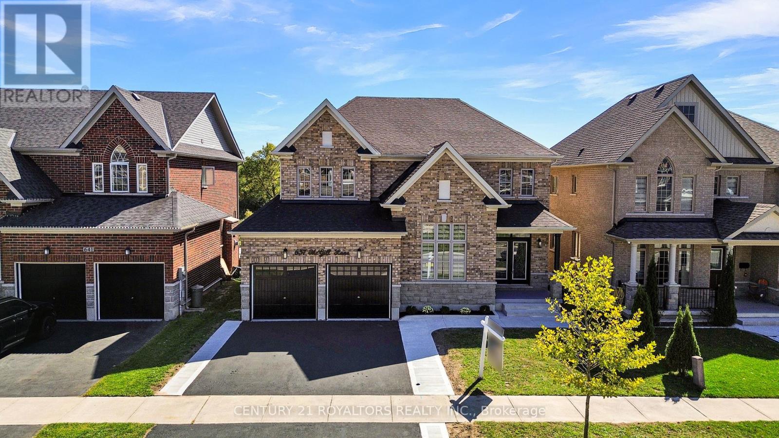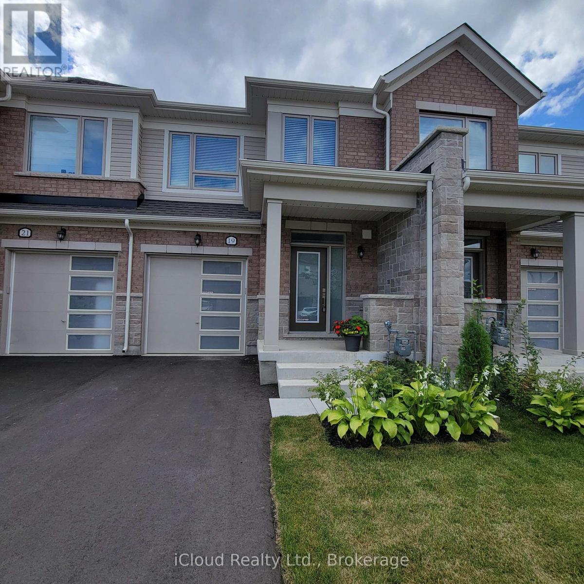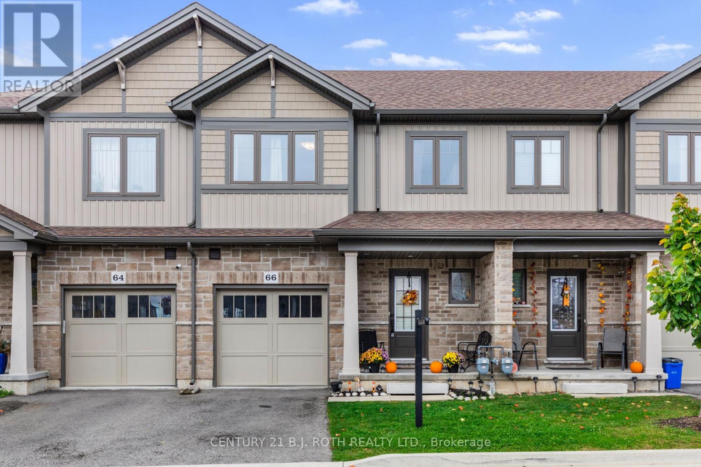3 Caprice Court
Kitchener, Ontario
Move-in ready semi-detached home featuring 3+2 bedrooms, 2 full bathrooms, and $100K in recent upgrades. Enjoy privacy with no rear neighbours and stunning ravine views. The home includes two full kitchens and two living areas, ideal for large families or potential rental income. The fully finished basement offers 2 bedrooms, a kitchen, and a full washroom. Upgrades include: new laminate flooring throughout (2023), new paint (2023), modern lighting, and new stainless steel appliances (gas stove, chimney hood, fridge), stackable front-load washer & dryer in 2023, new window blinds (2025).Located near parks, trails, schools, grocery stores, public transit, and major highways, with parking for 4 vehicles. This home blends comfort, style, and convenience-ready for you to move in and enjoy. New Furnace replaced on November 18th 2025 (id:60365)
204 Boardwalk Way
Thames Centre, Ontario
Welcome to 204 Boardwalk Way Luxury Living in the Sought-After Boardwalk at Millpond Community. Step into refined elegance with this stunning 2,965 sq. ft. home built by Richfield Custom Homes, located in one of Dorchester's most prestigious neighbourhoods. Just minutes from Highway 401 (Exit 199), this property offers the perfect blend of quiet suburban charm and convenient access to major routes. Meticulous craftsmanship and upscale design throughout Spacious, open-concept Living and Dining area. Heart of the home is a chef's dream kitchen featuring luxurious quartz countertops, highend JennAir appliances, and an expansive layout perfect for entertaining and gourmet cooking. Retreat to the primary bedroom suite, where you'll find his and hers walk-in closets and a spa-inspired ensuite complete with a freestanding soaker tub, a tiled glass shower, and a double vanity with top-tier finishes throughout. Prime location in a family-friendly, nature-surrounded community. Close proximity to all amenities. (Minutes away from Shoppers, Pizza Hut, Tim Hortons, McDonalad's etc.) (id:60365)
60 Champlain Avenue
Hamilton, Ontario
Upgraded 3+2 Bdrms 2 Full baths (Basement with Legal Rental Unit). Warm and welcoming solid brick bungalow in a family-friendly neighborhood on a very quiet street! Open concept kitchen and living room. Tankless HWT will not let you down if you like to take hot shower without having to worry about hot water running out. Private front entrance. Fenced, sun-drenched rear yard is perfect for children or pets. Newly added concrete patio, sunning pad, and pergola make this a wonderful retreat. Recently Finished Legal Lower Unit with 2 Bedrooms, 1 Full Bathroom, Breakfast Area combined with Living Room. Welcoming, Bright and Modern Lower Unit. Better in Price, Upgrades, Condition, Usefulness and Space than a unit in a rental high-rise building. Everything you need for quiet and comfortable life as a Tenant you are going to find it here.2 Parking Spots on Driveway + 1 Inside Oversized Garage , Perfect for Entertainment Backyard.Close to all amenities, including parks, schools, shopping, highway access, and Confederation GO Station. (id:60365)
22 - 43969 Highway 3
Wainfleet, Ontario
Welcome to Ellsworth Acres Mobile Home Community in Wainfleet! This beautifully updated mobile home has been extensively renovated and is move-in ready. The spacious, modern kitchen boasts stainless steel appliances (stainless stove to be installed), stylish flooring, new drywall with vapor barrier, and sleek pot lighting. The open-concept kitchen, living, and dining area is bright and inviting, featuring large vinyl/thermal windows and a charming coffee bar. The home includes two bedrooms plus a generous office-perfect for hosting guests or working from home. The fully updated bathroom features a brand-new walk-in shower, ideal for those with mobility needs. Additional improvements include new PEX water lines, doors, trim, and a brand-new deck for outdoor enjoyment. With parking for two vehicles and a 10' x 10' storage shed, this move-in-ready home checks all the boxes. Monthly fees cover land lease, property taxes, garbage and snow removal, water, and septic services. Ideally situated just a short drive from Dunnville, Welland, and Smithville, this home offers the perfect blend of modern comfort and small-town charm. Note: some photos have been virtually staged. (id:60365)
8060 Beaverdams Road N
Niagara Falls, Ontario
Welcome to this lovely detached home, perfect for a growing family. Sitting on a large lot, this home offers plenty of space both inside and out.The main floor features hardwood floors throughout, an updated kitchen, and a bright, open layout that's great for family time or entertaining. The jacuzzi bathroom adds a touch of comfort and relaxation.Downstairs, you'll find a finished basement with a separate side entrance and two extra bedrooms-ideal for guests, teenagers, or a home office.Outside, enjoy your very own backyard retreat with an above-ground pool and a gazebo-perfect for summer fun. This home has everything your family needs-space, comfort, and a great yard to make lasting memories. (id:60365)
241 Robert Street
Hamilton, Ontario
Charming European-style home lovingly owned by the same family for 63 years. This spacious semi-detached offers character and warmth throughout, featuring plaster walls and soaring 10-ft ceilings. Enjoy a large eat-in kitchen with a walkout to the backyard and convenient main-floor laundry. The property also includes a huge backyard and parking for two vehicles. Located within walking distance to all amenities, public transit, the West Harbour GO Station, and the General Hospital. This home is ready for its next chapter - a place for new memories and love to grow! All room sizes are irregular and approximate. (id:60365)
132 Coker Crescent
Guelph/eramosa, Ontario
Welcome to 132 Coker Crescent, Rockwood - Where Style Meets Comfort! This beautifully maintained 3+1 bedroom, 4 bathroom home offers a perfect blend of elegance, functionality, and modern finishes. Step inside to find sun-filled living spaces, hardwoord flooring, and a layout designed for everyday living and entertaining. The chef-inspired kitchen features quartz countertops, a large centre island, and premium stainless steel appliances, opening to a bright great room with a gas fireplace and walkout to a private deck - perfect for gatherings or quiet evenings outdoors. Upstairs, you'll find three spacious bedrooms and a flexible family room ideal for work or play. The primary suite impresses with a walk-in closet and spa-like ensuite, creating your own private escape. The finished walk-out basement expands your living space, with a cozy recreation room including a fireplace, fourth bedroom, full bath, and ample storage. This home is thoughtfully upgraded with hardwood floors throughout, smooth ceilings, pot lights, crown molding, main floor laundry, with access to double car garage. Plus with no sidewalk, you can park up to 6 vehicles with ease. Located just steps from the Eramosa River, and minutes to Rockwood Conservation Area, schools, and parks, this home offers the best of small-town charm with easy access to Guelph and major routes. This property is a must see for families looking for space, comfort, and a move-in ready home in one of Rockwood's most sought-after neighbourhoods. (id:60365)
38 Mill Street E
Perth East, Ontario
Country style property in a great rural town. Excellent Bungalow home in a desired area in the town of Milverton. This home is very spacious and open. 2+2 bedrooms all of which are great size with lots of closet storage. 2 large bathrooms with a cheater door to the master bedroom. The home has had several renovations over the last number of years. This home is on a huge 50 X 200-foot lot and is covered with perennial gardens and numerous mature shade trees. Built in 1989 this home is situated on the property to provide a massive backyard living space. The high ceilings give the basement bright natural light. The newer pellet stove provides comforting heat to enjoy the large rec room area. The outdoor grounds will provide many enjoyment options to make the backyard your own. Mature tree lined large backyard is one of the best in Milverton. An oversized garage will serve you well with multiple parking spots in the driveway. Centrally located between Stratford, Listowel and the KW Region, this home is ideal for commuters or those seeking the small-town charm. This excellent opportunity could be your forever home!! (id:60365)
124 - 100 Quigley Road
Hamilton, Ontario
3-Bedroom Townhome Backing onto Greenspace! First time on the market in over 40 years! This spacious townhome features great potential for those looking to update and make it their own. The home backs onto a peaceful greenspace and faces visitor parking and a park - an ideal setting for families or anyone seeking a quiet, friendly community. Features include 3 bedrooms, 1 full bath, 1 convenient powder room and an additional shower with sink in the basement. The garage has been partially converted to extend the living space but can be restored to a full garage. Solid structure with plenty of opportunity to renovate and add value. Located in a well-managed complex with a park and ample visitor parking. Easy access to the Red Hill Valley Parkway and QEW for commuters. Bring your ideas - this one has great bones and tons of potential! (id:60365)
637 Mcgill Lane
Woodstock, Ontario
Here's Your Chance To Own A Beautifully Maintained 2-Storey, 4-Bedroom, 4-Bathroom Home Offering Over 3,170 Sq. Ft. Of Thoughtfully Designed Living Space. Located On A Large Ravine Lot In A Quiet Cul-De-Sac And Backing Onto A Peaceful Pond, This 7-Year-Old Home Offers Comfort, Space, And Scenic Surroundings Perfect For Family Living.The Main Floor Features A Flexible Layout With A Den, A Home Office, Laundry Room, Formal Dining Area, And A Spacious Family Room With A Cozy Gas Fireplace. The Chef-Inspired Kitchen Boasts A Large Island, Ample Cabinetry, A Walk-In Pantry, And Direct Access To The Backyard Through Patio Doors. Step Outside To Your Private Backyard Oasis With A Fully Fenced Yard, Concrete Walkways, And A Large Deck That Leads Down To The Walkout Basement And Beautiful Ravine Lot Ideal For Entertaining Or Relaxing With Views Of The Pond. Upstairs, You'll Find Four Generously Sized Bedrooms. Two Share A Jack And Jill Bathroom, One Has Its Own 4-Piece Ensuite, And The Expansive Primary Suite Features A Walk-In Closet And A 5-Piece Ensuite With Double Sinks And A Soaker Tub. One Bedroom Also Includes A Hidden Finished Room Perfect As A Playroom Or Gaming Space.The Walkout Basement Has Large Upgraded Windows And Is Ready To Be Finished To Suit Your Needs, Offering Even More Space And Flexibility. Additional Features Include A Covered Front Porch, Beautifully Landscaped Front And Back Yards, A Double-Car Garage, And A Location Just Steps From A Park And Conservation Area. With Its Ideal Layout, Quality Finishes, And Unbeatable Setting, This Home Truly Offers The Best Of Family Living. (id:60365)
19 Edminston Drive
Centre Wellington, Ontario
Looking for Triple AAA tenants. Require pay stubs or job letter, good credit report, rental application, supporting documents and tenant insurance. None smokers, no pets. Tenant pays utilities and water tank rental. Lovely bright, Modern Brick and Stone townhouse in Fergus's new Storybrook subdivision. Located on a quiet, low-traffic street. Step inside and discover an inviting open concept layout, where the seamless flow between the dining area and living room creates the perfect atmosphere for relaxation and entertaining. The kitchen features stainless steel appliances, beautiful white cabinetry, a centre island and walk out to backyard deck perfect for summer BBQs and morning coffee. The 2nd floor has a great primary bedroom with a 3 piece en-suite, a glass shower, double sink vanity and an ample sized closet. A convenient 2nd floor laundry room, 2 additional bedrooms with large closet space and a 2nd guest bathroom rounds out the 2nd floor. The basement is unfinished and provides a large space with extra storage. Walk directly into the garage from at the front door foyer. A short drive to downtown Fergus, and Elora shopping centres. Easy access to Guelph, Waterloo, Kitchener and Cambridge. Walk to the new elementary school on Farley and many neighbourhood parks. A beautiful newer community to live in wonderful Fergus Ontario (id:60365)
66 Severino Circle
West Lincoln, Ontario
Beautifully upgraded 3-bedroom, 4-bathroom home in the family-friendly neighbourhood of Stepping Stones, with excellent schools, community centre, walking trails, and parks. This bright and spacious home features 9-foot California knockdown ceilings and a modern kitchen with upgraded full-height cabinets for a clean, polished finish. The kitchen opens to a private balcony - perfect for barbecuing or enjoying the treehouse-like view.The spacious primary suite offers a luxurious escape with a huge dressing room/walk-in closet complete with a window, and a spa-like ensuite with a glass shower. Convenient upstairs laundry adds to the thoughtful layout.The fully finished walkout basement features large windows, a 4-piece bathroom, and offers plenty of space for a media room, play area, or home gym.Enjoy the privacy of the backyard with tranquil views of mature trees. Lawn maintenance with irrigation system and snow removal are taken care of, allowing you more time to relax with friends and family enjoying the many festivals and events this area has to offer! Move-in ready and perfectly located, this home offers the best of community living with comfort and style. (id:60365)

