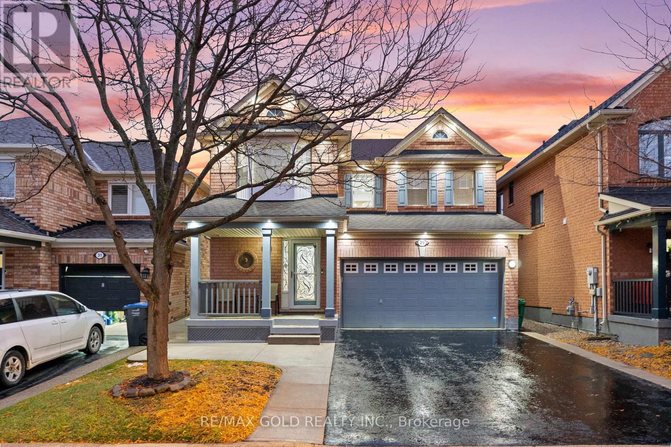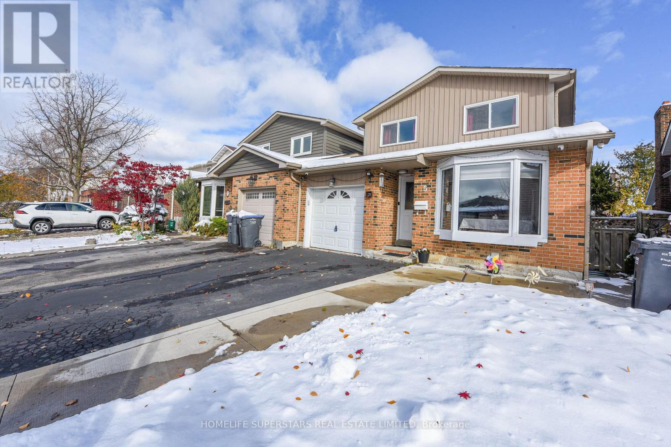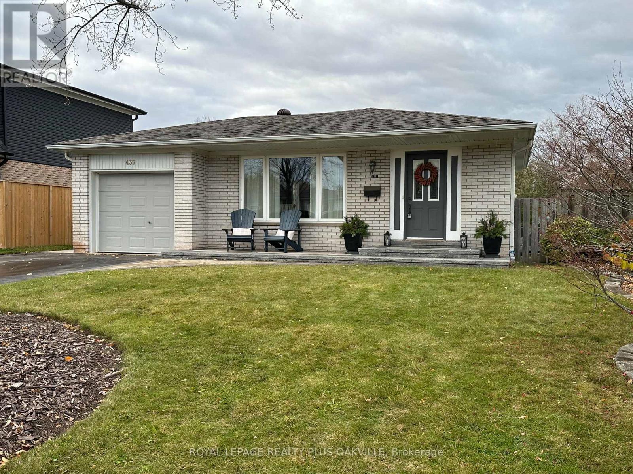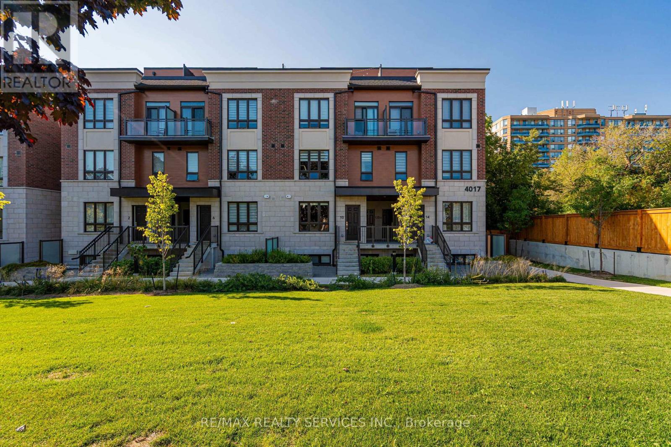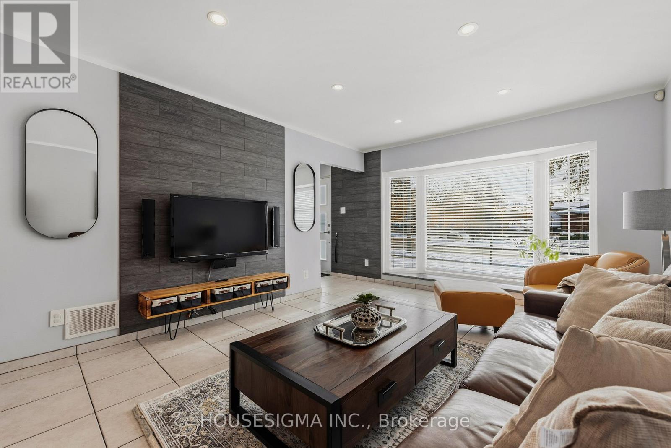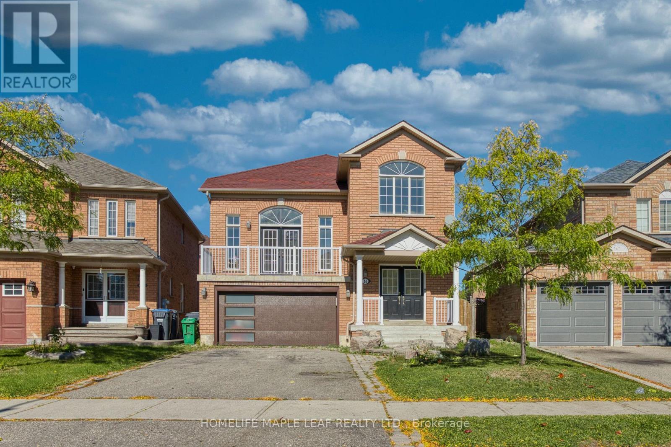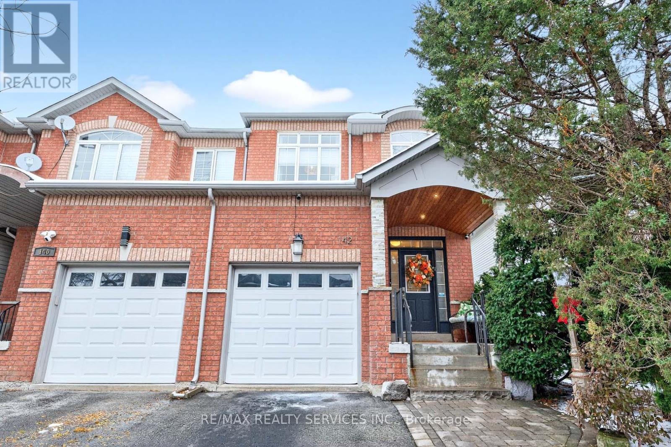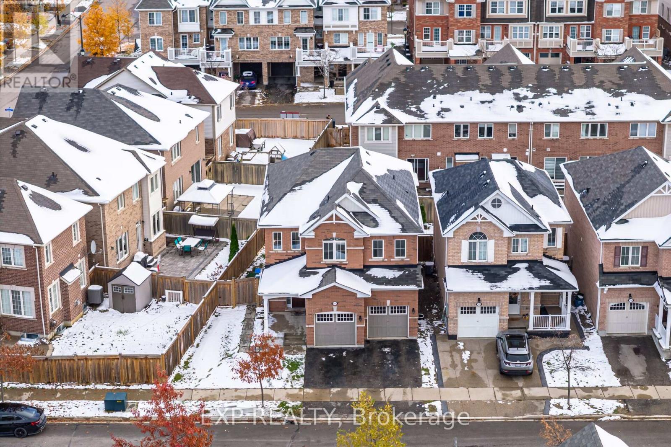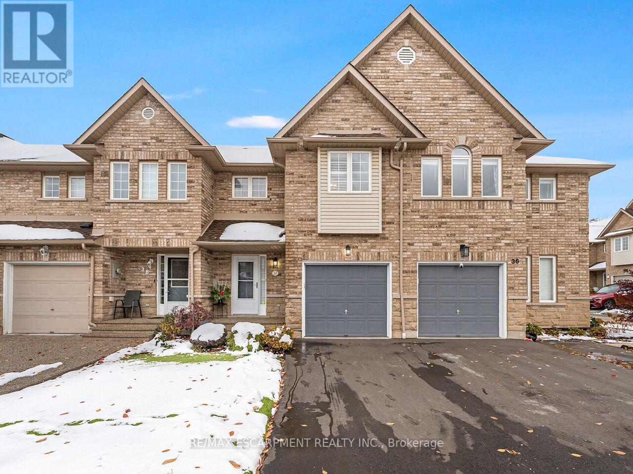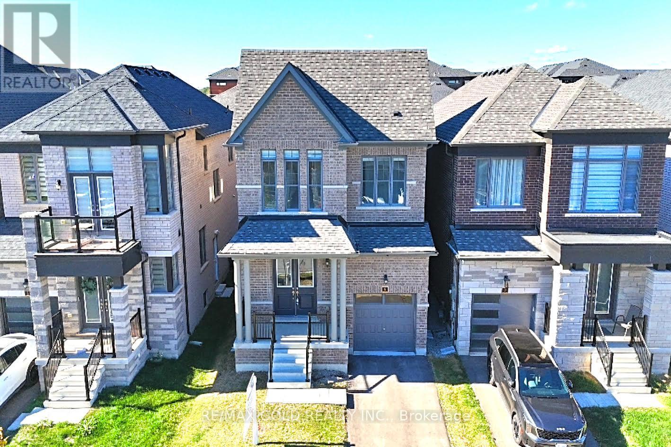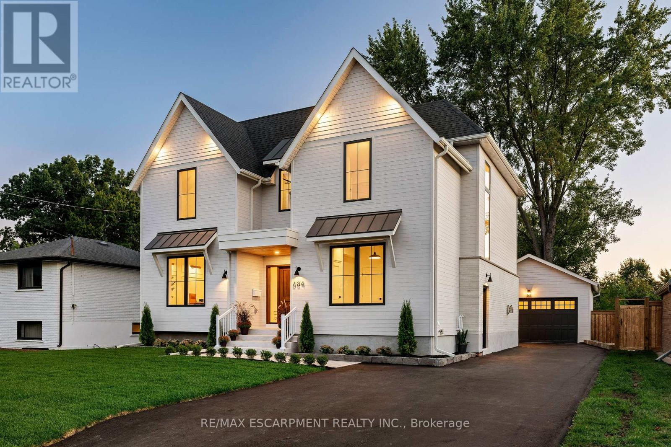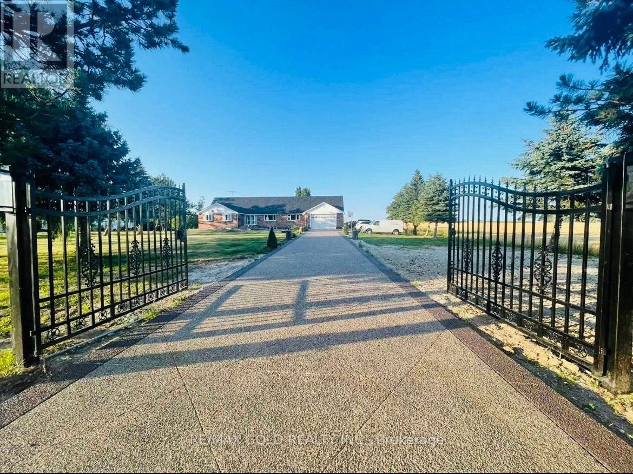29 Zimmer Street
Brampton, Ontario
Location, Location, Location!Welcome to 29 Zimmer St.-the home you'll fall in love with. Featuring an impeccable floor plan designed for the hard-working family that deserves luxury, this 3-bedroom detached home comes complete with a newly built LEGAL 1-bedroom basement apartment.As you arrive, you're greeted by a mature tree and an extended 4-car driveway with no sidewalk, along with a double-car garage beautifully finished with storage cabinets and epoxy flooring. The charming front porch is the perfect spot to enjoy peaceful mornings and evenings.Step inside through the storm door to find 24"x24" porcelain tiles, hardwood flooring, pot lights throughout, and a freshly painted interior. The home offers separate living and family rooms, both with hardwood floors. The cozy family room features a gas fireplace, ideal for family time and entertaining.The stunning custom white kitchen is equipped with new stainless steel appliances, quartz countertops, quartz backsplash, an extra-wide quartz centre island, and matching 24"x24" porcelain tiles-designed to impress.The elegant oak staircase leads to the second floor, featuring 3 generous bedrooms, 2 full washrooms, hardwood flooring, and pot lights throughout. A rough-in is available for a laundry room or den, providing additional flexibility. The primary bedroom includes a spacious walk-in closet and an upgraded ensuite with a quartz countertop.The new legal basement apartment with a separate entrance is smartly designed with 1 bedroom, a modern kitchen, full washroom, and separate laundry-perfect for rental income or extended family.From the main-floor kitchen, the patio door opens to a beautiful backyard featuring a concrete patio, custom outdoor bar, and a custom 10 ft x 10 ft shed-perfect for summer gatherings.Show and Sell! This home is a true gem. (id:60365)
5 Norbert Road
Brampton, Ontario
Welcome To 5 Norbert Crescent, A Beautifully Maintained Home In A Sought-After Brampton Neighbourhood. Real Pride Of Ownership! This Spacious Property Features A Legal 2-Bedroom Basement Apartment Registered With The City Of Brampton - Ideal For Extended Family Living Or Extra Income Potential! 200 Amp Panel For Easy EV Charging Install! Ideal If You Are A First Time Home Buyer, Family Or Investor! Generate Income From The Legal Basement.Enjoy An Upgraded, Move-In-Ready, Bright, Open-Concept Home. Recent Upgrades Include, But Are Not Limited To: Modern Laminate Floors And Stairs, A Functional Layout Perfect For Entertaining, And A Large Backyard With Concrete Landscaping Offering A Clean, Low-Maintenance Outdoor Space. The Updated Basement Kitchen Adds Both Style And Convenience. Located Close To All Amenities Such As: Grocery, Banks, Schools, Colleges, Parks, Malls, Gym,S Shopping, Transit And So Much More! This Home Combines Comfort, Practicality, And Long-Term Value. Don't Miss Your Chance To Own This Exceptional Property. (id:60365)
437 Withnell Crescent
Oakville, Ontario
Welcome to 437 Withnell Crescent - a beautifully updated and meticulously maintained home nestled on a quiet, family-friendly crescent in one of Oakville's most desirable neighbourhoods. This spacious backsplit offers a bright, open-concept layout with modern finishes throughout. The renovated kitchen features stylish cabinetry, sleek countertops, and stainless-steel appliances, seamlessly flowing into the inviting dining and living areas - perfect for family gatherings and entertaining. In the back, you'll find three comfortable bedrooms, including a generous primary suite complete with a walk-in closet and a beautifully updated ensuite bathroom. Additional updates include new flooring, upgraded soundproofing between levels, roof shingles and A/C for peace of mind. Step outside to enjoy a beautifully finished patio and new front steps, adding curb appeal and outdoor enjoyment to this exceptional home. With parking for four vehicles and a single-car garage, this property blends modern comfort, thoughtful upgrades, and everyday convenience. Located close to top-rated schools, parks, shopping, and easy highway access, this move-in-ready home is a rare find in sought-after Oakville. (id:60365)
16 - 4017 Hickory Drive
Mississauga, Ontario
Amazing opportunity for a first-time home buyer or savvy investor! This never lived in END UNIT 2-bedroom, 3-bathroom stacked townhouse offers the perfect combination of style, function, and location in one of Mississauga's most sought-after communities. Featuring a bright open-concept layout, this modern home is filled with natural light from large windows and showcases high-end contemporary finishes throughout. The spacious living and dining area flows seamlessly into a designer kitchen complete with stainless steel appliances, quartz countertops, and ample cabinet space ideal for both entertaining and everyday living. A convenient 2-piece powder room completes the main level. Upstairs, the generous primary bedroom includes a walk-in closet and a sleek 3-piece ensuite bathroom. The second bedroom is also well-sized and located steps from a full 4-piece bath, making it perfect for guests, family members, or a home office. One of the standout features of this home is the private rooftop terrace perfect spot to relax, entertain, or enjoy your morning coffee in peace. Additional highlights include in-unit laundry, modern energy-efficient construction, low maintenance fees, and one dedicated parking space (if applicable). Located just minutes from shopping, dining, parks, schools, public transit, and major highways including 401, 403, and 407, this home offers exceptional convenience for commuters and lifestyle seekers alike. Whether you're a first-time buyer or looking to invest in a high-demand area, this move-in-ready home is a rare opportunity you wont want to miss! (id:60365)
427 Lolita Gardens
Mississauga, Ontario
The one you have been waiting for! This stunning modern home sits on a premium lot backing onto lush green space in a warm, family-friendly neighbourhood. This turn-key back-split offers a private yard with direct access to Cedarbrae Park from your backyard. The gourmet kitchen features sleek quartz countertops, modern cabinetry, and updated stainless steel appliances (fridge 2024). No carpets anywhere-enjoy hardwood floors upstairs, tile on the main level, and luxury vinyl plank in the basement for effortless cleaning! Recent upgrades include a new roof (2022), European tilt-and-turn windows throughout plus 2023 basement windows, an insulated garage door (2024), an in-ground irrigation system (winterized), an interlock driveway, and a fully finished 2-car garage. Ideally located with easy access to major highways, the Hurontario LRT, two GO Train stations (Cooksville or Dixie), and just minutes from Square One Mall, hospitals, and highly rated schools. Plus, convenient curb-side leaf pick-up via vacuum service. (id:60365)
34 Lormel Gate
Brampton, Ontario
Welcome to 34 Lormel Gate, a beautifully upgraded detached home in the heart of Fletcher's Meadow, Brampton. This stunning residence features 3 spacious bedrooms, 3 washrooms, and a fully finished legal basement apartment with 2 bedrooms and 2 full washrooms - each attached to a bedroom. The legal basement has a separate entrance and currently generates $2,000 in monthly rental income, making it a perfect choice for families or investors. The home showcases a thoughtful layout with separate living, dining, family, and breakfast areas-ideal for entertaining and everyday comfort. Enjoy a bright living area that opens to a private balcony, creating a cozy indoor-outdoor flow. The upgraded kitchen boasts modern cabinetry, quartz countertops, stylish backsplash, and stainless steel appliances. No carpet throughout - only new, premium flooring across all levels, giving the home of fresh, modern look. All washrooms have been tastefully upgraded with contemporary finishes. The spacious primary bedroom offers plenty of light and comfort, while the other bedrooms provide versatility for family, guests, or office use. Outside, the home offers a double car garage and a long private driveway with parking Located close to Bovaird and McLaughlin, you'll enjoy easy access to top-rated schools, parks, shopping plazas, GO transit, and major highways. Move-in ready, stylish, and income-generating-this is the ideal family home and investment opportunity in one! . Detached 3+2 Bedroom Home, Fully Legal Basement - $2,000 Monthly Rent, No Carpet, New Flooring, Renovated Kitchen & Washrooms, Separate Living, Dining, Family & Breakfast Areas, Balcony Access from Living Area, Double Garage + 4-Car Driveway, Prime Brampton Location. This home defines modern family living with the added advantage of income generation - a rare opportunity you won't want to miss! (id:60365)
142 Marycroft Court
Brampton, Ontario
Executive 3-Bedroom Semi In The Heart Of Fletcher's Meadow With No Sidewalks And A Professionally Finished Basement! Featuring An Open-Concept Layout With Hardwood Flooring Throughout, An Upgraded Kitchen With Newer Stainless Steel Appliances (2023), And Freshly Painted Interiors Including A Designer Feature Wall And Built-In Surround Sound Speakers. Step Outside To A Private Backyard Oasis Complete With Patio, Exterior Lighting, And Storage Shed-Perfect For Relaxing Or Entertaining. Upstairs Offers 3 Spacious Bedrooms And 2 Upgraded Bathrooms With Brand New Vanities. The Finished Basement With A Full Bath Provides Versatile Space For Recreation, Guests, Or Future Rental Potential. Furnace & A/C Replaced In 2022! Close To Schools, Parks, Shopping, And Transit - This Home Combines Style, Comfort, And Investment Opportunity In One Exceptional Package. (id:60365)
1538 Elsworthy Cross
Milton, Ontario
Welcome to Mattamy-Built Detached Home on a rare 50-ft premium lot in Milton's sought-after neighborhood! This stunning 4+2 bed, 4 bath home offers a bright open-concept layout with 9' Ceilings, hardwood floors, oak stairs, and a modern chef's kitchen featuring a large island, S/S appliances & built-in microwave. The primary suite includes a W/I closet & luxurious 5-pc ensuite. Spacious 2nd-floor laundry with high-end washer/dryer. Legal side entrance by builder leads to a bright 2-bedroom basement apartment with its own Laundry, ideal for in-laws or rental income. Features include Central Vacuum, New Electric Light Fixtures, Quartz Counter Top, Energy Star Cert, Garage Access, and a fully fenced sunny backyard. Close to 401, top schools, parks, library & GO Station. A perfect blend of comfort, convenience & investment potential! (id:60365)
37 - 4055 Forest Run Avenue
Burlington, Ontario
Welcome to this beautifully updated Freehold townhouse offering 1,490 sq. ft. of comfortable, family-friendly living! This bright and spacious home features 3 generous bedrooms and 3 bathrooms, including a large primary suite with a walk-in closet and private ensuite bathroom. The main floor boasts hardwood flooring, a large modern kitchen with quartz countertops, stainless steel appliances, peninsula offering ample storage and prep space, and California shutters throughout the entire home. Enjoy convenient inside access to the garage and parking for 2 cars. This home is move-in ready, with major updates including roof (2019), furnace and A/C (2025), driveway and front porch (2025), front turf (2024), and a fence refresh (2024). Low monthly road fee of just $108 covers snow removal and common area maintenance, leaving you more time to relax and enjoy. The maintenance-free front yard with turf adds attractive curb appeal without the upkeep and spacious back deck for entertaining. Perfect for families, first-time buyers, or downsizers looking for a modern, low-maintenance home in a welcoming community! (id:60365)
6 Del Grappa Street
Caledon, Ontario
** 9 Feet Smooth Ceiling On Main And Second Level**ULTIMATE LIVING: WHERE STYLE MEETS CONVENIENCE! This exquisite 4 Bdrms, 3 Baths Detached Home offers 1977 SF of Meticulously Designed Living Space, with Every Detail Thoughtfully Considered!!Upon Entering, You'll be Welcomed By Double Door Spacious Foyer. This EntrywayProvides Access To The Powder Room, Family Room & The Open-Concept Living Area With Built-in Fire Place, Where The Living Room, Kitchen, & Dining Area Flow Seamlessly Into a Fully Fenced Backyard, Perfect For Outdoor Relaxation. The Main Floor is Ideal for Entertaining, By Featuring a Gourmet Kitchen with Quartz CT, S/S Appl, (Gas Range)Tall Cabinets, & An Island With Seating. Beautiful Oak Stairs Decorated With Upgraded Iron Pickets Take You To 4 Bdrms.The Primary Bdrm Is Bright & Spacious, Boasting a Large W/I closet and a Luxurious 5pcs Ensuite with Quartz Counter tops, Fully Glass Enclosed Shower and Soaker Bathtub. The other 3 Bdrms Share A Stylish 4 Pcs Bath with Quartz CT. Laundry is also conveniently located on the Second floor. Public Transit is at door step!! Just minutes from the 410, Shopping, & Excellent Schools, & Park and much more..... (id:60365)
684 Peele Boulevard
Burlington, Ontario
Welcome to 684 Peele - this custom-built home has been meticulously designed from top to bottom and features a floor plan tailored for family life. The main floor impresses from the moment you step inside. Engineered floors, custom millwork, stunning fireplace and 9 ft ceilings on the main and second levels. The heart of the home is the expansive kitchen where custom cabinetry, premium appliances, walk-in pantry and a large island flow seamlessly into the great room. Step outside to the oversized covered rear porch - a true extension of the home overlooking the large backyard. A thoughtfully designed mudroom with built-ins and side entry access adds everyday functionality. Upstairs, the primary suite is a private retreat featuring a spacious walk-in closet and a luxurious ensuite with double vanity, freestanding soaker tub, and oversized shower. The fully finished lower level offers over 1,200 square of additional living space and access to a separate entrance. A large rec area, full wet bar with beverage fridge, fifth bedroom, full bathroom and ample storage make this level both versatile and functional. Double detached garage with vaulted ceiling, 40-amp sub panel and 6 slab is perfect for the car enthusiast. An exceptional offering in South Burlington, this home delivers style, substance, and space! Luxury Certified. (id:60365)
14165 Mclaughlin Road N
Caledon, Ontario
Welcome To Fully Updated, All-Brick BUNGALOW Nestled On An Acre Of Beautifully Landscaped Land Backing Onto Scenic Farmland. This Bright & Expansive Home Features Approximately 4,500 SqFt Of Well-Designed Living Space, Perfect For Large Families The Main Level: An Elegant Living/Dining Area Perfect For Family Gatherings That Leads To A White Bright Kitchen With An Walk Out To The Outdoor Deck. The Main Level : Boasts Three Large Bedrooms, A Luxurious 5-Piece Bath With Shower, And Private Balcony Off The Primary Suite. The Walkout Level: Features A Cozy Family Room With Wood Burning Fireplace, An Additional Bedroom, A Modern 3 Pc Bath & A Walkout To the Backyard Plus A Private Side Entrance. The Lower Level Basement- Is An Entertainment Haven With A Home theatre ,Bar and Sauna room A 3 Piece Bath, Additional Rec Area, Plus A Separate Entrance Leading To Next rental unit with Two Bedroom , extended kitchen with 3 Piece full washroom Let's Not Forget The Amazing Interior Features Indoor Heated pool with hot tub Next to Living Area . A Spacious Car Garage, 5 Bedroom and 5 Bathroom . An Expansive 11-Car Exposed concrete Driveway, A Must See Property! roof recently change 2025 june , pool new liner ,filter and pump replaced in 2024 . (id:60365)

