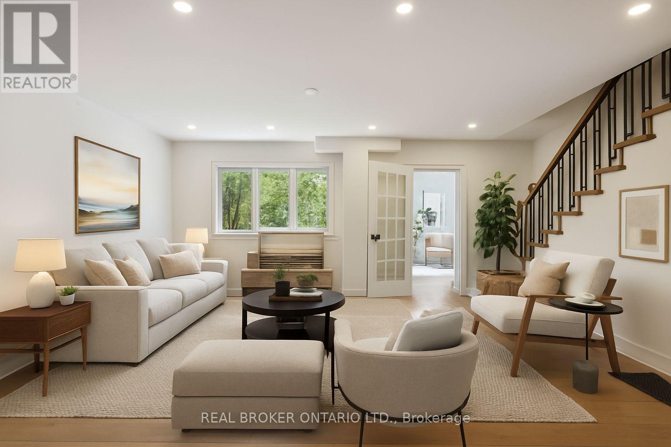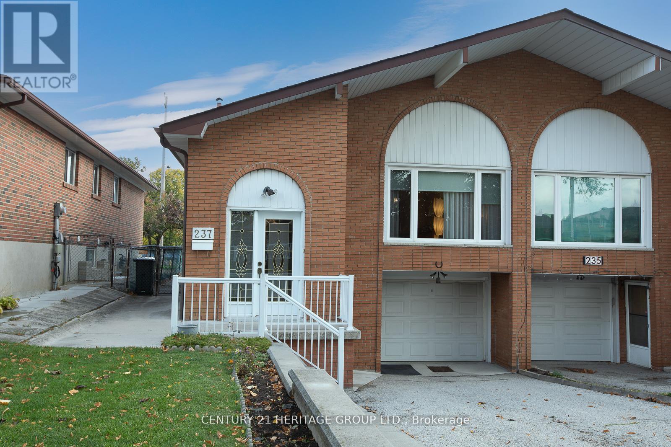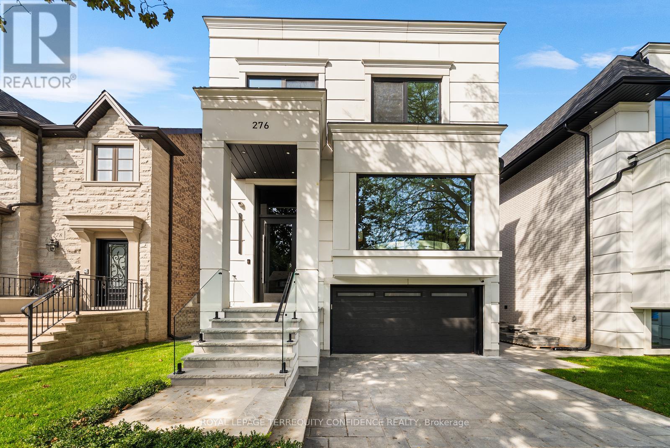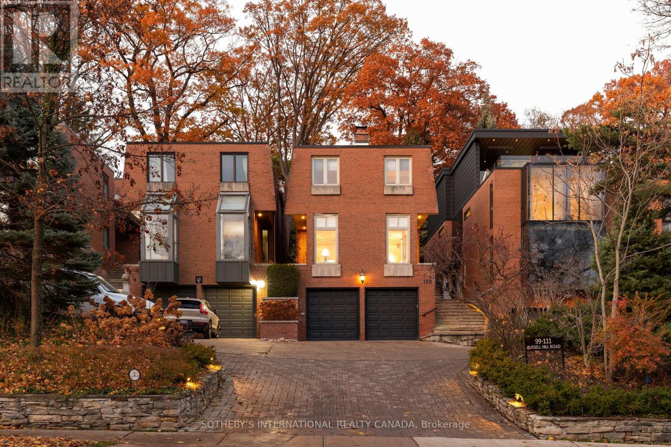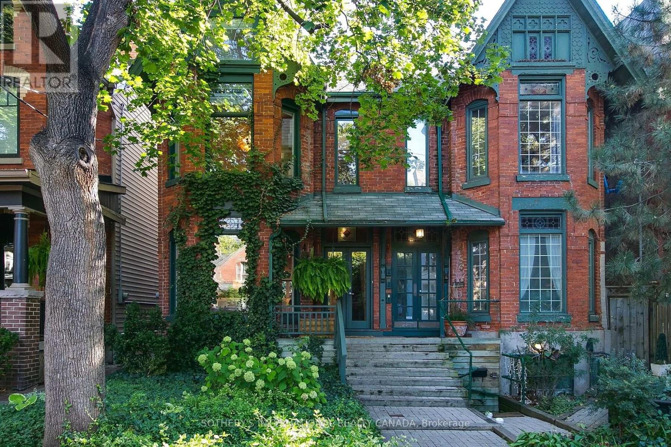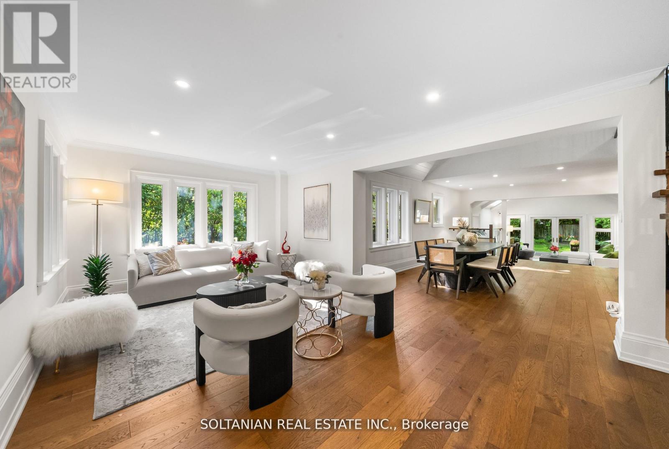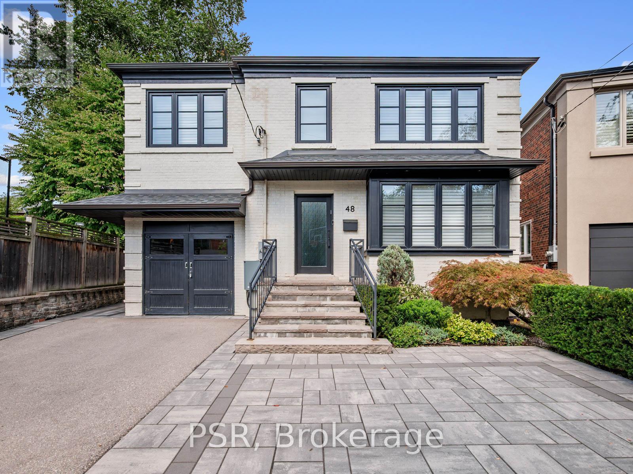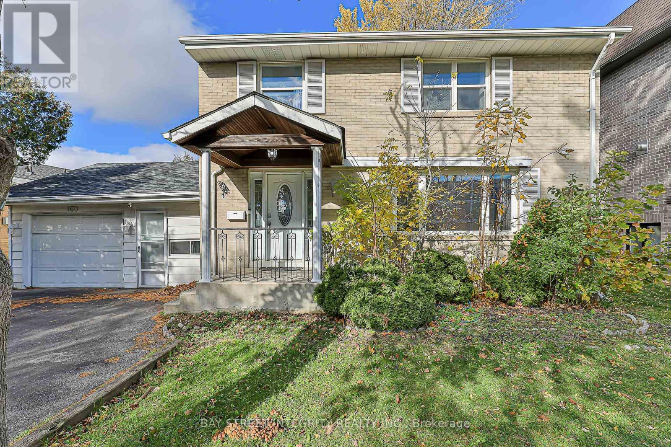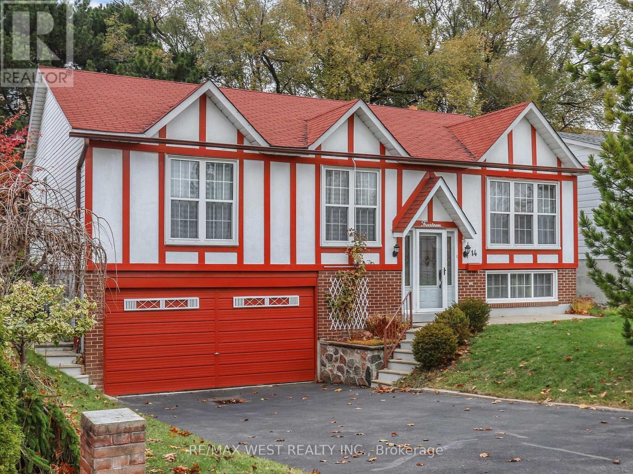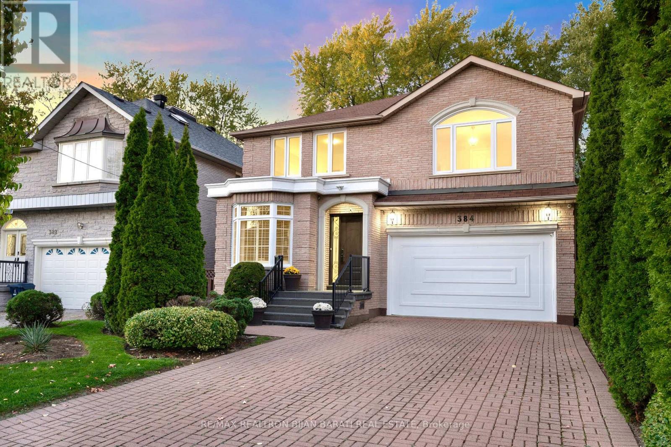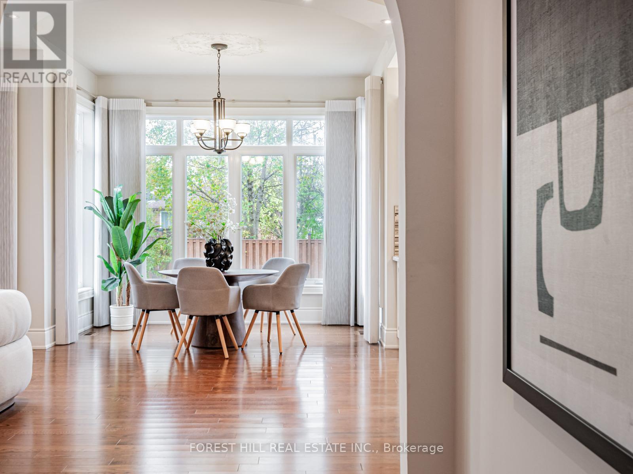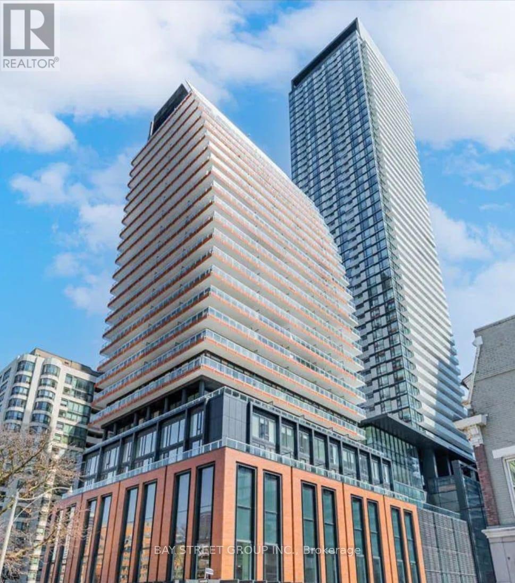658 Davenport Road
Toronto, Ontario
Stunning Casa Loma Gem - Completely Transformed & Move-In Ready! Welcome to this breathtaking, fully renovated home in one of Toronto's most coveted neighbourhoods. This gorgeous detached property seamlessly blends modern luxury with the charm of Casa Loma living. Main Level Excellence: 3 spacious bedrooms plus a versatile bonus sunroom - perfect as a 4th bedroom, home office, or family retreat; 2 beautifully renovated bathrooms with contemporary finishes; Chef's dream kitchen featuring stone countertops, gas range, brand new appliances, and abundant storage; Elegant white oak engineered hardwood floors throughout. Income Potential: The fully finished basement apartment is completely move-in ready, featuring polished concrete floors, stylish kitchenette, murphy bed, and bright, spacious living areas. Perfect for rental income or extended family. Premium Location Advantages: Steps to TTC and George Brown College. Easy walk to Dupont Subway Station, world-class museums, scenic parks and walking trails. Enjoy fine dining and entertainment in nearby Yorkville and Forest Hill Village - all at your doorstep. Additional Features: Single car garage. Exceptional neighbourhood with welcoming community. Fully furnished basement unit ready for immediate occupancy. This is more than a home - it's your gateway to Toronto's most sophisticated lifestyle, with income potential that makes it an investment as smart as it is beautiful. Properties like this don't last long in Casa Loma. Some of the photos have been virtually staged. (id:60365)
237 Apache Trail
Toronto, Ontario
Investor's Dream in a Prime North York Location! Welcome to 237 Apache Trail, a well-maintained 5-level backsplit offering incredible space, flexibility, and income potential. This 4+1 bedroom, 2-kitchen home is ideal for multi-family living, or generating strong investment returns, as it is just minutes from Seneca College! The spacious layout offers generously sized rooms throughout, making it ideal for large families seeking comfort and privacy. Sitting proudly on a 150-foot deep lot, this property also boasts a huge private backyard patio for entertaining, plus a lush garden that will delight any gardening enthusiast! With 4 parking spaces including the garage, there's plenty of room for everyone. Recent updates provide peace of mind, including a new roof (2024), updated windows and doors, and a refreshed upper level (2022). Situated close to transit, schools, parks, Fairview Mall, and more, this home offers unmatched convenience in a highly desirable neighborhood! Whether you're an investor, a large family, or a savvy buyer looking for potential, this rare opportunity is too good to miss! (id:60365)
276 Horsham Avenue
Toronto, Ontario
Step into a world of exquisite luxury at 276 Horsham Ave. This stunning, custom-built home boasts an array of magnificent features throughout; and sits in the heart of Willowdale West with walking distance to Yonge St. Enter to find the marvelous foyer, with heated floors and a soaring 13' ceiling. Living & dining rooms include Built-In speakers and are filled with natural light flowing in from large windows; the beautiful, modern kitchen is equipped with a large centre island, high-end Built-In appliances, porcelain countertops and backsplash; and the picturesque family room with floor-to-ceiling aluminum sliding doors, Built-In speakers, a 3-sided gas fireplace, Built-In cabinets & large bench, and walkout to the composite deck w/ glass railing. Journey up to the second floor, bright with 5 skylights, laundry, and 4 bedrooms; including the peaceful primary room, complete with a walk-in closet, Built-In speakers, 6 Pc ensuite with heated floors & rain shower, and a view of the lush backyard. Downstairs, the finished basement includes incredible 13' high ceilings, a recreation room with heated floors, wet bar w/ drink cooler, Built-In speakers, and walkout to the outdoor patio, bedroom with a 4 Pc bath, and an additional laundry room. Throughout the home, discover even more refined features, including: aluminum windows, mono beam stairs w/ LED lighting underneath, central vacuum, precast facade, engineered hardwood, Smart Home functionalities, sump pump, backflow preventer, garage w/ EV charger rough-ins, landscape lighting, sprinkler system, and fenced backyard. Enjoy the convenience of living at a truly superb location, only minutes to Yonge St, walkable parks, schools, North York Center subway station, community centers, shops, and more! (id:60365)
103 Russell Hill Road
Toronto, Ontario
This refined city abode, extensively redesigned by the current owners, offers a total of 3800 sq ft of meticulously renovated and maintained living space across three levels. Situated on a prestigious street in South Hill, this is an extraordinary residence for lovers of art, design, architecture and nature. This mid-century architectural masterpiece is surrounded by parkland and ravines, blending refined design with abundant natural views. Entry into the front foyer immediately confirms the home's classic and timeless style as well as the caliber of the finishes. Soaring two-storey ceilings are illuminated by an upper-level skylight, highlighting the custom bronze iron staircase. The main floor features a superbly scaled sunken living room, with fireplace, generously sized to even accommodate a piano. Everyday living centres around the family room, which boasts massive windows overlooking the spectacular back gardens. Beautifully updated eat-in kitchen with stainless-steel appliances and marble countertops. The second-floor houses three bedrooms and two baths. The primary suite is the epitome of Zen sophistication, featuring built-ins, a walk-in closet, and a renovated five-piece ensuite bathroom. The middle bedroom has been outfitted with a built-in office area (easily removed to accommodate a bed). The lower level provides further expansive living space with a considerably large recreation room and a fireplace. A sauna and shower for wellness, with additional storage area complete this level, with direct access to the double car garage. The exceptional back garden is a private, country-like retreat. The over 196-ft deep lot features professionally landscaped tiers, garden lighting, a spacious dining patio, and an upper-level gazebo and deck that is perfect for lounging and yoga. Enjoy access to some of the city's best private and public schools. Close access to the shops and restaurants of both Yorkville and the Forest Hill Village. A 15-min walk to Dupont subway (id:60365)
435 Ontario Street
Toronto, Ontario
Stylish, sophisticated, fully renovated RARE 20.5 wide, 3-storey, Bay-and-Gable Cabbagetown Victorian will literally take your breath away! Wide open contemporary main floor with chefs kitchen, powder room & family room is built for entertaining. Large separate front entry, open concept living, dining, high ceilings, luxurious gas fireplace, lustrous hardwood floors & bay window overlooking lush front garden. Sleek open concept eat-in kitchen has high-end appliances, 6-burner gas range and massive centre island equally suited for gathering large groups for celebratory soirées or breakfast with the kids. Main floor family room has wall-to-wall windows, custom millwork built-in closet, integrated wall-mounted TV + sound bar, open shelving & w/o to brand new backyard deck & patio. The sprawling 2nd floor primary suite impresses with wall-to-wall picture window overlooking leafy lush backyard, custom built-in closets, credenza & true-spa 5-pc ensuite with separate shower, large soaker tub, heated floors & contemporary floating vanity. 2nd bedroom has 4-pc ensuite and vaulted 2-storey ceiling w/soaring windows that let the sunshine in and super sweet window seat for stolen moments of quiet retreat, reading or just watching the world go by. Entire 3rd floor retreat makes an ideal home office, 3rd bed, or guest suite with w/o to large rooftop sundeck way up in the treetops. Finished basement makes great kids play space w/loads of built-in storage, closets & utility room. Fully fenced, private backyard has brand new deck, patio and charming ivy-clad rare double car garage with 2-car parking, work bench and loads of storage. Located just steps to Parliament St shops, restaurants, cafés & TTC, this totally turn-key property offers a rare opportunity to enjoy historic Toronto charm paired with luxurious modern design you'll be thrilled to call home. See attached Feature Sheet for list of improvements. OPEN HOUSE Sat/Sun 2-4PM (id:60365)
32 Beechwood Avenue
Toronto, Ontario
Rare Find fully renovated luxury home situated on an impressive 50 x 145 ft lot in 1 of the best Street of Bridle Path enclave. Every detail has been meticulously curated, from newly installed engineered hardwood floors to the striking open staircase with glass railings, refined wainscot baseboards, and the soft glow of pot lighting that enhances every space throughout .At the heart of the home, a custom-designed kitchen showcases built-in Miele appliances & brand new center island w breakfast bar & dramatic slab backsplash and countertops. O/C family room with coffered high ceilings and walkout to the garden creates a perfect flow for entertaining. Outdoors, a new composite deck, built-in station, and professionally designed lighting and irrigation systems transform the grounds into a private resort-like retreat. Among the homes most enchanting features is a secret garden suite on the main level a private bedroom accessible from the garage, with large windows the serene sanctuary feels like the lush landscaped garden is an extension of the room, offering an unparalleled sense of tranquility and privacy. The upper level is equally impressive, with a primary suite that rivals a five-star hotel. A spa-inspired ensuite and a bespoke walk-in closet set the tone for indulgence, while the additional bedrooms provide comfort and sophistication for family. Fully renovated bathrooms throughout feature exquisite vanities, sleek fixtures, and timeless design. The lower level extends the living experience ideal for rec, or guest accommodations w 2 bedroom and bath all enhanced with new flooring. Completing the transformation are upgraded exterior details including a new garage door, new front and side entrances. Situated just minutes from Toronto's finest private schools, exclusive clubs, upscale shopping, and with convenient highway access, this home offers an unparalleled lifestyle (id:60365)
48 Warwick Avenue
Toronto, Ontario
Welcome to 48 Warwick Ave, a beautifully renovated turnkey family home in Toronto's coveted Cedarvale community on one of its most sought-after streets. This 4-bedroom, 4-bathroom home offers exceptional space, style, and functionality-steps from top-rated schools, Cedarvale Ravine, parks, and the shops and restaurants along Eglinton. The main floor features an open layout ideal for family living and entertaining. A bright family room flows into a large dining area, while the chef's kitchen impresses with a centre island with seating for four, a luxury appliance package, and custom cabinetry. The covered porch extends the living space through the warmer months, creating an effortless indoor-outdoor environment for relaxing or hosting. As an end lot, the home enjoys remarkable natural light with west-facing kitchen windows and bright northern exposure. A spacious mudroom completes the level, providing the perfect drop zone for busy families. Upstairs are four generous bedrooms, including a serene primary suite with a 3-piece ensuite featuring heated floors and ample storage. The lower level expands the living area with a recreation room, gym or games area, a full bath with steam shower, and plenty of storage. Set on a rare pie-shaped lot widening to 60 ft, the property offers outstanding outdoor potential, including space for a future pool. The legal front pad provides parking for three cars and doubles as a sport court, perfect for basketball or kids' play. Located in one of Toronto's most family-friendly neighbourhoods, 48 Warwick Ave is the complete Cedarvale package-modern, turnkey, and ready for its next family to call home. (id:60365)
160 Cummer Avenue
Toronto, Ontario
Beautiful Central Toronto Property on a Premium 57.67 x 175 ft Lot. Nestled among multi-million-dollar homes, this spacious residence offers exceptional value and strong rental potential. Featuring 7 bedrooms and 6 newly built bathrooms, the home provides three separate entrances, ideal for multi-family living or investment income. Enjoy direct access to the garage, driveway parking for up to 6 cars, and a large private backyard. Roof shingles replaced in 2019.Conveniently located just 20 minutes to Downtown Toronto, this property is close to all amenities - top-rated public, Catholic, and private schools, parks, shopping malls, restaurants, groceries, sports facilities, and medical centres. Steps to the bus stop. A rare opportunity - perfect for investors or large families seeking space, convenience, and excellent long-term potential (id:60365)
14 Chalet Road
Toronto, Ontario
Solid Detached Tudor-Style Raised Bungalow located on a quiet street in the desirable family friendly Pleasant View Neighborhood on a premium 50ft x 120 ft South-facing lot. Lovely well-maintained and cared for family home with 3 spacious bedrooms, double car garage with EV charger for your electric car, 2 separate entrances to finished basement, gleaming hardwood floors and a large fully fenced yard and garden with garden shed and gazebo. Expansive open concept living & dining room. Finished basement has a generous-sized family room & recreational room, 2 separate entrances, a 4pc bath and large above-grade windows allowing for the potential for a bright & spacious self-contained basement suite. An Abundance of storage space. Easy access and close to Hwy 404, Hwy 401, Fairview Mall, Seneca College, Schools, Parks, Supermarket and Community Centre. Wonderful home not to be missed. (id:60365)
384 Hillcrest Avenue
Toronto, Ontario
Exceptional 5+1 Bedrooms Custom Home, Built In 1993, Renovated and Upgraded Time to Time, On A Fantastic Lot: 44' x 133' (~5,856 Sq.Ft), In one of The Most Coveted Pockets of Willowdale East ** Hillcrest Ave **!!! Pride of Ownership! Steps Away From Subway, Ttc, Bayview Village Mall, Park, Trail, Ravine, Top Ranked Schools: Hollywood P.S. & Earl Haig S.S. and All Other Amenities! It Features: Over ** 5,000 Sq.Ft ** of Luxurious Living Space, Spectacular Landscaping, Solid Bricks in Facade, Sides and Back, Granite Floor in Foyer and Central Hallway, Hardwood Floor Throughout 1st & 2nd Flr(Sanded and Varnished 2025), In Main Floor with Herringbone Design! 9 ft Ceiling in Main Floor, 9.5' in Foyer and Office! Freshly Painted! Led Potlights and Crown Moulding! Replaced Main Door and Most of the Windows(2018), The Gourmet Kitchen Offers Upgraded Cabinets with Large Wall Pantry, Granite Countertop, Centre Island and A Bright Breakfast Area W/O to A Large Deck and Lovely Private Backyard with Mature Beautiful Cedar Trees at the Rear. Family Room Includes A Gas Fireplace, Double Skylights, and An Opening to the Kitchen! Main Level Also Features Formal Living and Dining Rooms, Plus A Private Office with Panelled Wall and B/I Bookcase. Open Rising Oak Staircase. Bright Glass Brick Wall Panelled Window, and also A Skylight in the Second Floor Hallway Fills The Upper Floor With an Abundance of Natural Light! Spacious Primary Bedroom Retreat With A 7-Pc Spa-Like Ensuite Includes A Jacuzzi, His/Her Sinks, Glass Shower and Bidet!W/I Closet and Large Portable Drawer/Closet! Four Additional Bedrooms in 2nd Floor, One With A Private 5-Pc Ensuite, and Another 5-Pc Bathroom. The Finished Walk-Out Renovated Basement(2018) with Above Grade Windows Includes Impressive Living Space With A Large Recreation Room & Wet Bar, Newer Laminate Flooring, A Bedroom, 4-Pc Bath, and A Dry Sauna. (id:60365)
6 Terrace Avenue
Toronto, Ontario
***An Architecturally Striking C/B Home In The Heart of North York ***Set on a Premium 50 X 127 Ft Lot, Blends Timeless Elegance With Superior Craftsmanship and High-end Finishes Throughout. **Approximately 4000Sf(1st/.2nd Floors) + Fully Finished Basement & 10-ft Ceilings On Main, Rich Hardwood Floors Throughout, and an Open-concept Living and Dining Area Anchored by a Cozy Gas Fireplace-perfect for Both Family Living and Entertaining. The Chef's Kitchen Boasts a Large Center Island, Granite Counters, Stainless Steel Appliances, Custom Backsplash, and Ample Built-ins. ***A Bright Sun-filled Breakfast Area Overlooks the Landscaped Backyard With a Walk-out to the Deck and Patio, Ideal for Indoor/outdoor Enjoyment. ***4 Good Size Bedrms On 2ND Lvl, Including a Primary Retreat Features a 6Pcs Spa-inspired Ensuite and Large Walk-in Closet. **A Second-floor Laundry Brings You The Convenience. ** While Elegant Iron Railings, Wide Wood Steps, and an Octagon Skylight Enhance the Home's Refined Character. The NEWER Finished Basement Extends the Living Space With a Recreation Room, Wet Bar, and Guest Suite-perfect for Family or Visitors. Additional Features Include a Security System, Custom Millwork, and a Thoughtfully Designed Layout That Balances Style and Function. (id:60365)
1301 - 18 Maitland Terrace
Toronto, Ontario
L-U-X-U-R-Y_M-E-E-T-S_L-O-C-A-T-I-O-N: Welcome to Teahouse Condominiums - Where Modern Design Meets Downtown Convenience! This Bright and Stylish 1-Bedroom Suite Offers An Exceptional Opportunity For First-Time Buyers And Savvy Investors Alike. Featuring Contemporary Finishes, A Functional Open-Concept Layout, And Floor-To-Ceiling Windows, This Unit Delivers Both Comfort And Sophistication. Enjoy State-Of-The-Art Amenities Including An Outdoor Pool, Indoor Spa, Fitness Centre, Theatre-Media Room, Yoga Studio, Zen Lounge, Visitor Parking, 24-hr Concierge Service And So Much More! Prime location With 99 Walk Score! Just Steps to Subway, Restaurants, Shops, U of T, TMU (Ryerson), Yorkville, Eaton Centre, Hospitals & More. With Low Maintenance Fees And Strong Rental Potential Make This An Unbeatable Downtown Investment Or The Ideal Starter Home In The Heart Of Downtown Toronto! (id:60365)

