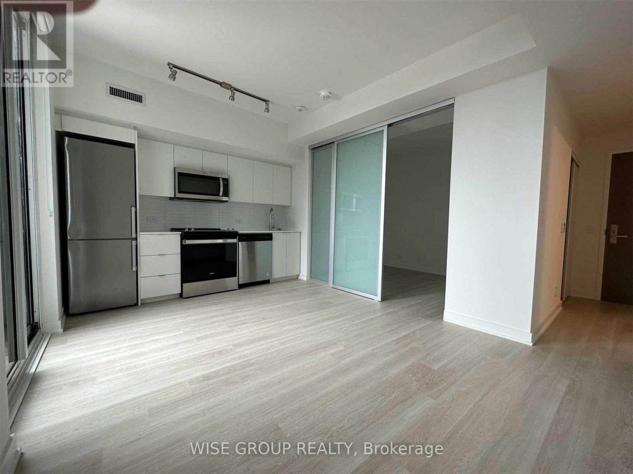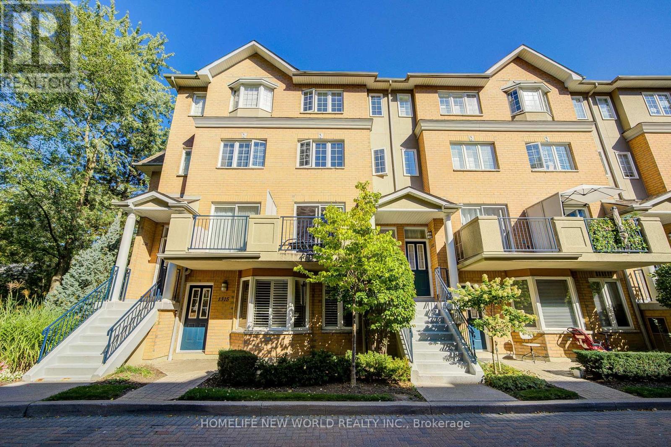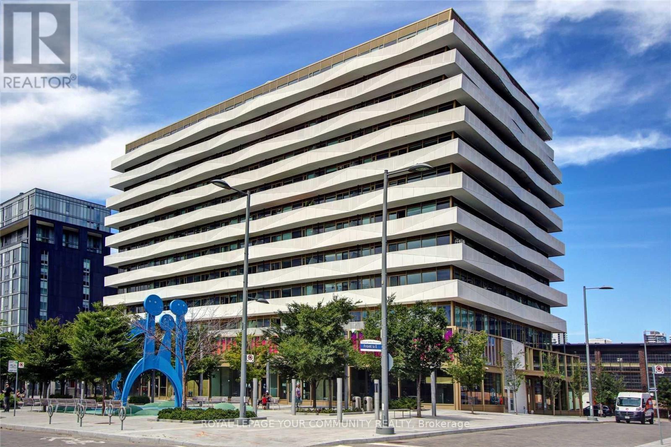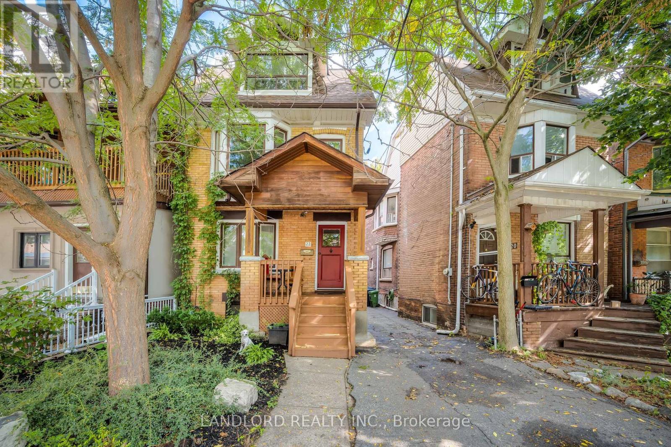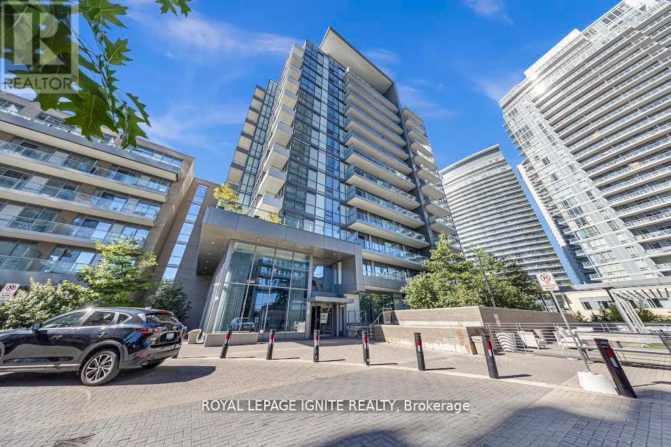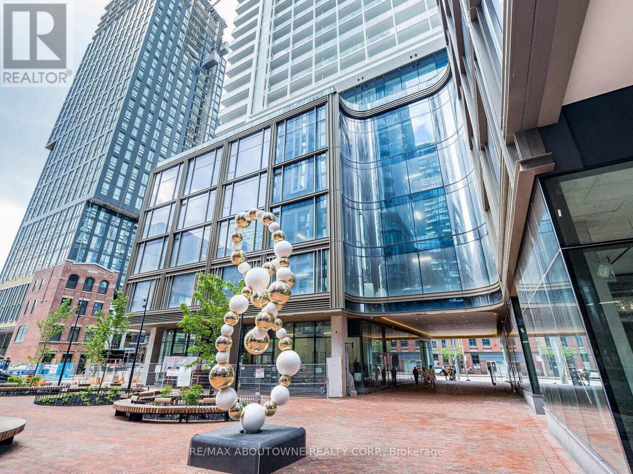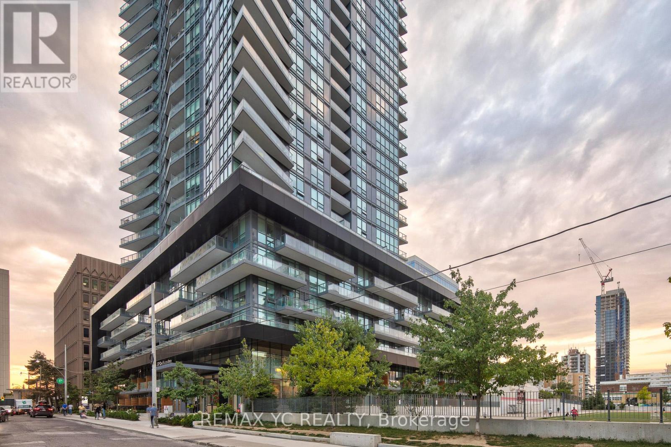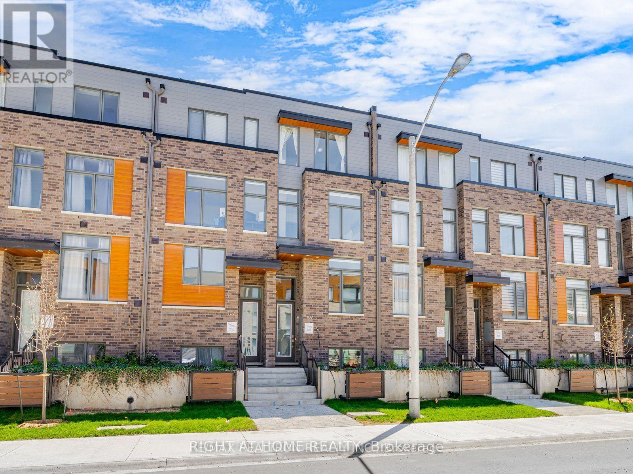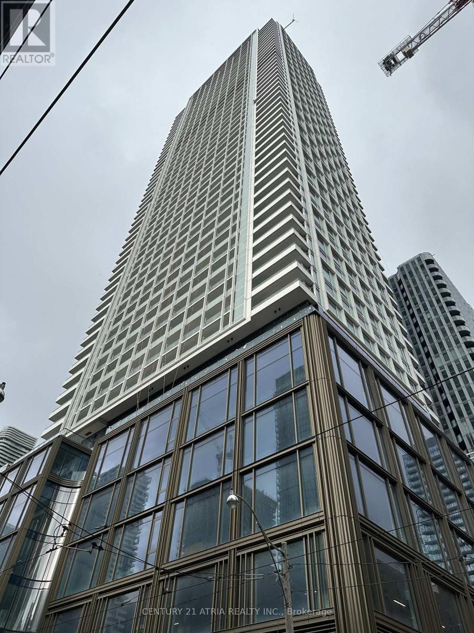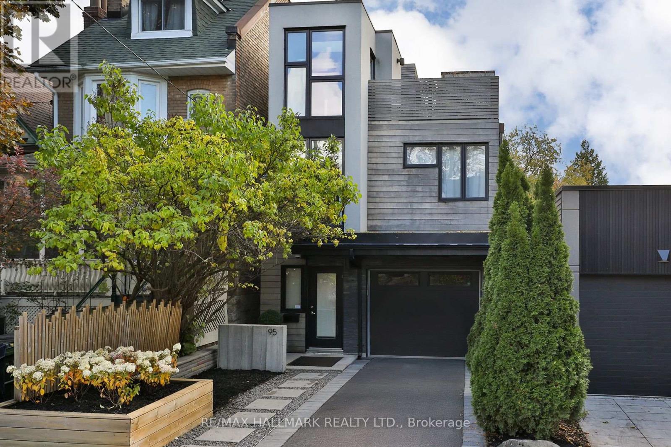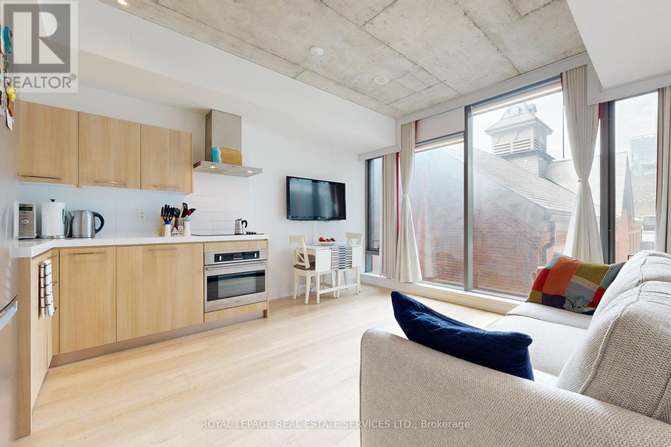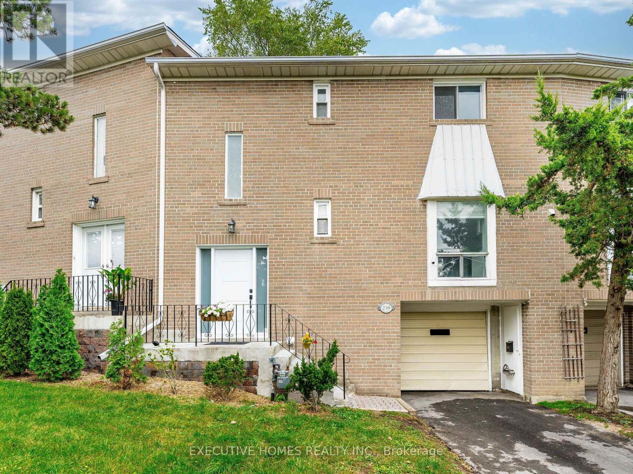925 - 30 Tretti Way
Toronto, Ontario
Spacious and modern suite at Tretti Condos, located in the highly sought-after Clanton Park community! This contemporary residence offers the perfect blend of style, comfort, and urban convenience. Ideally situated at Wilson Avenue and Tippett Road, you're just steps from Wilson Subway Station, making commuting across the city effortless. Enjoy close proximity to Yorkdale Shopping Centre, Hwy 400/401, shops, restaurants, cafes, and everyday conveniences. Tretti Condos is surrounded by beautifully landscaped green spaces, including a central park, and offers an impressive selection of amenities such as a fitness studio, lounge, co-working area, pet spa, and outdoor terraces. Experience vibrant city living in a modern community designed for comfort and connectivity - welcome to Tretti Condos in Clanton Park! (id:60365)
1313 - 28 Sommerset Way
Toronto, Ontario
Offer anytime! No offer bidding. Absolutely stunning Tridel-built Luxury Townhouse-Style Condo in the heart of North York Centre one of Torontos most sought-after neighbourhoods. Enjoy breathtaking Yonge Street skyline views day and night and unmatched convenience: just steps to TTC Subway & Finch Yonge Station, minutes to Hwy 401, steps to supermarkets, restaurants, community centre and parks.Top-Rated School Zone!This unit is in the highly coveted McKee Public School (Fraser 9.1/10), Cummer Valley Middle School (Fraser 8.3/10), and the renowned Earl Haig Secondary School (Fraser 8.8/10, rank 28/746). A rare opportunity to secure a home in one of Torontos best family school districts.Water fee is fully included in maintenance. Water tank was recently replaced, offering worry-free living. Underground tandem Parking that can parking 2 cars Right Beside the Elevator! A huge bonus for families or professionals easy access and extra convenience, perfect for year-round comfort. Spacious, bright and move-in ready this Tridel townhouse residence combines prestige location, top schools, and practical upgrades to deliver outstanding value for both end-users and investors. (id:60365)
810 - 60 Tannery Road
Toronto, Ontario
Must See corner suite featuring three full bedrooms, each with windows and traditional doors for maximum privacy. Floor-to-ceiling windows bathe the home in natural light and open onto a wrap-around balcony offering spectacular lake, city, and CN Tower views. The modern open-concept kitchen is equipped with panelled built-in appliances, and a generous pantry. Residents enjoy premium amenities including a 24-hour concierge, fitness centre, party room, outdoor BBQ area, and bike storage. Just steps to TTC (streetcar & bus), YMCA, Marche Leos grocery, the Distillery District, restaurants, cafes, shops, and the spacious and tranquil 18Acre Corktown Common Park. (id:60365)
Upper - 22 Rusholme Park Crescent
Toronto, Ontario
Vacant move in ready professionally Managed For Worry Free Tenancy! Lovely 3Br/1Bath Multi-Level Suite Located On The 2nd/3rd Floor Of This Executive Detached Home. 3 Graciously Sized Bedrooms, Spa-Like 4Pc Washroom, Open Kitchen With Formal Eat-In/Dining Area, Hardwood Throughout, And A Gorgeous Top Floor Private Deck! A Must See! (id:60365)
207 - 52 Forest Manor Road
Toronto, Ontario
Welcome to 52 Forest Manor, Unit 207. Located at the intersection of Don Mills and Sheppard, this property offers easy access to major highways, including the 401 and 404, making commuting a breeze. This 1-bedroom + den unit features an open-concept layout that gives the space a unique and welcoming feel as soon as you step inside. The den is enclosed with a sliding door, offering the flexibility to serve as a home office or even a second bedroom. The sleek kitchen, complete with stainless steel appliances, flows seamlessly into the living area, giving the unit a modern and upscale vibe. Plus, enjoy the convenience of in-unit laundry no more trips to a shared facility. Located on the second floor, the unit offers a pleasant terrace view, perfect for enjoying your morning coffee or winding down in the evening. Building amenities include a swimming pool, a fully-equipped gym, a theatre room, and a games room ideal for relaxing or staying active in your downtime. With 24/7 security, underground visitor parking, and a friendly concierge, this building provides a secure and welcoming environment for residents and guests alike. (id:60365)
5109 - 88 Queen Street E
Toronto, Ontario
***Brand New - Never Lived-In*** Gorgeous 2 bed + 2 bath condo at 88 Queens Condos in the heart of Toronto! Laminate floors throughout. Very bright. Open concept floor plan that floods natural light and brightens the space. Modern kitchen with quartz counter and built-in appliances. Master bedroom with closet and ensuite bathroom. Second well-seized bedroom. Ensuite laundry. Large Windows. Steps To Yonge & Queen. Iconic Facade. Excellent building amenities such as 24-hour concierge, BBQ allowed, gym, outdoor pool, party room and visitor parking to name a few. Easy access to TTC, shopping, entertainment, restaurants and all local amenities. Transit Score 100. Walk Score 97. Bike Score 98. Blinds will be installed by the landlord prior to closing. (id:60365)
2509 - 30 Roehampton Avenue
Toronto, Ontario
Welcome to this freshly painted luxury suite at Minto 30 Roe, perfectly situated at Yonge & Eglinton. Offering 654 sqft of functional living space plus a 78 sqft east-facing balcony, this home is move-in ready !! The spacious den can be a private home office, guest room, or second bedroom. The open-concept living area features 9'ft ceilings, laminate flooring, a sleek modern kitchen with stainless steel appliances. Steps To Yonge Line Subway And Future Eglinton LRT (Coming Soon), Shopping, Restaurants & Entertainment. (id:60365)
111 Green Gardens Boulevard
Toronto, Ontario
Unbeatable ROI + Incredible Value = Your Next Smart Investment! Looking for a property that actually pays for itself (and then some)? Look no further this freehold townhome is not just beautiful, it's brilliantly profitable! Currently leased to 6 amazing tenants bringing in a net rent of $6,600/month, this is what we call "cash flow goals." With that kind of return, your investment practically high-fives you every month. Here's why this 1-year-new, move-in-ready home is a total win: Over 2,400 sq.ft. above grade + finished lower level with garage access, plenty of space for family, tenants, or your home office empire. 2-car tandem garage, because parallel parking is overrated. Massive rooftop patio, host parties, have meetings, or just work on your tan while your property works on your portfolio. Chef's kitchen with tons of cabinetry, a big eating area, and walkout deck for BBQ season (which should be all year, right?). Primary ensuite goals: twin sinks, freestanding tub, and open shower, it's basically a spa without the membership fees. Modern finishes everywhere: pot lights, solid wood stairs, luxury laminate, and bright, sun-filled rooms with south exposure that practically demand selfies. Bonus Features:4 bedrooms + 4 bathrooms = no morning chaos. Oversized laundry (because laundry always wins the space war) Lower level office/den or 5th bedroom. Steps to transit, Yorkdale Mall, highways, schools, parks & places of worship. Bottom line: this isn't just a home, it's an income-generating powerhouse wrapped in style and sunshine.You'll be laughing all the way to the bank (and maybe the rooftop). (id:60365)
3008 - 88 Queen Street E
Toronto, Ontario
Brand New 88 Queen 2 bedroom condo facing south. Approx 646 Sq Ft + 89 Sq Ft of Balcony. High floor with lake view. Bright and Spacious, near Church & Queen. TTC at your door step, few mins walk to subway. Unlimited shops and restaurants, banks & groceries. Eaton Centre, City Hall, Financial District. Close to George Brown and TMU (Ryerson).Gym, Guest Suites, Indoor Lounge and Dining Room, Movie Theatre, Co-Working Space, Conservatory, Aerial Yoga Area, Jacuzzi Tub, Fully Equipped Kitchen and Party Room, Outdoor Infinity Pool with Cabanas, Outdoor Terrace with Fireplace and BBQs. Rogers High-speed Internet Included. (id:60365)
95 Ilford Road
Toronto, Ontario
Welcome to 95 Ilford Road, a striking contemporary eco-forward home in the heart of Wychwood where light, design, and function come together beautifully. The main level offers a large open-concept space seamlessly combining living, dining, and kitchen areas with the dining area offering direct access to a beautifully landscaped backyard oasis and striking wood patio. The modern kitchen is anchored by an oversized peninsula with breakfast bar seating, ample storage and premium finishes. A stylish main floor powder room provides practical convenience to the home.Venture upstairs to find a luxurious primary suite featuring a spacious ensuite bath and a private balcony overlooking the serene backyard. Two sun-filled bedrooms, and a second bathroom complete this level. Above, a private rooftop patio - rarely found in Wychwood - offers an incredible outdoor escape, including three of the home's five green roof spaces, perfect for relaxing or entertaining. The fully finished basement further expands the living space, featuring a large recreation room, a full laundry area, heated floors and direct access to the backyard - offering versatile spaces for work, play, and relaxation. The home features heated floors on every level, adding comfort throughout. Floor-to-ceiling windows and an airy layout ensure every floor is filled with natural light.This home was thoughtfully designed and built with energy-efficient, eco-conscious systems throughout, including five solar panels, a radiant in-floor heating system, an advanced HRV ventilation system and more, combining modern sustainability with stylish living. Located just steps from Hillcrest Park, Wychwood Barns, St. Clair West shops, schools, and transit, 95 Ilford Road is a unique opportunity to own a modern, beautiful, sun-drenched home in one of Toronto's most sought-after neighbourhoods. A rare built-in garage completes this exceptional home! (id:60365)
417 - 560 King Street W
Toronto, Ontario
Impeccably maintained, freshly painted 1-bedroom with a locker at the desirable Fashion House in the heart of King West. Loft style, with soaring exposed concrete ceilings, beautiful finishes and floor-to-ceiling windows bringing in ample West-facing light. Efficient layout, 531 sq ft., with a well-proportioned kitchen/living/dining space. Sleek, modern kitchen with stainless steel appliances including a built-in oven, electric radiant cooktop, range hood, countertop microwave, refrigerator and panelled dishwasher. The bedroom has a large closet with organizers and has been enclosed with a sliding frosted-glass door (new photos coming soon). Well-managed, boutique building with top-notch amenities: gym, 24 hr concierge, party/meeting room, and a rooftop infinity pool with incredible views of the downtown skyline! Ideal location on King West, close to transit, top restaurants, trendy bars and shopping. Well-established maintenance fees include water and a storage locker. This unit has been very well cared for by its owner. Excellent value in a superb building! (id:60365)
210 - 55 Rameau Drive E
Toronto, Ontario
Renovated 3-Bed Townhome with Private Garage, 3-Car Parking & Premium Finishes! Welcome to 210-55 Rameau Drive, a beautifully renovated townhome in the heart of Hillcrest Village, one of North York's most sought-after communities. This spacious 1,400 Sqft, 3-bedroom, 2-bathroom home features a custom open-concept kitchen, elegant crown moldings, a plaster mantle fireplace, and an updated full bathroom. Enjoy the rare convenience of a private garage and a driveway that fits 3 cars a standout feature in the area. The private backyard opens directly to a shared green space, offering the perfect setting for outdoor relaxation. Located just minutes from AY Jackson SS, Seneca College, Fairview Mall, TTC, GO Train, subways, and major highways. A turnkey home offering location, comfort, and style move in and enjoy! (id:60365)

