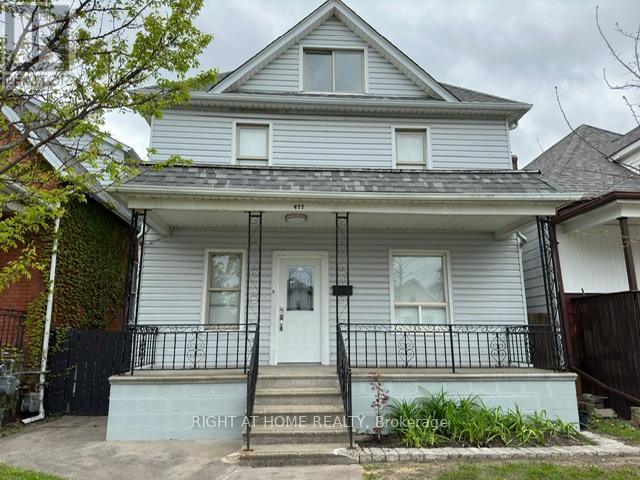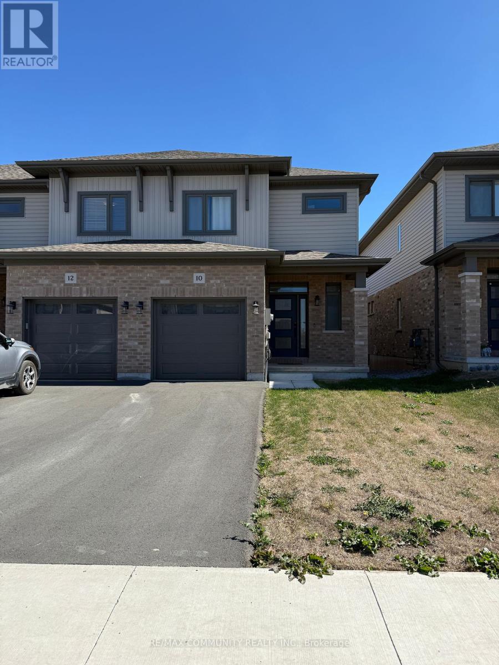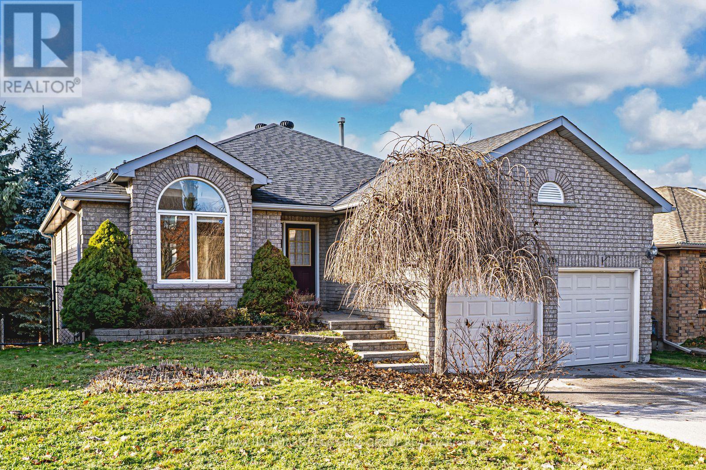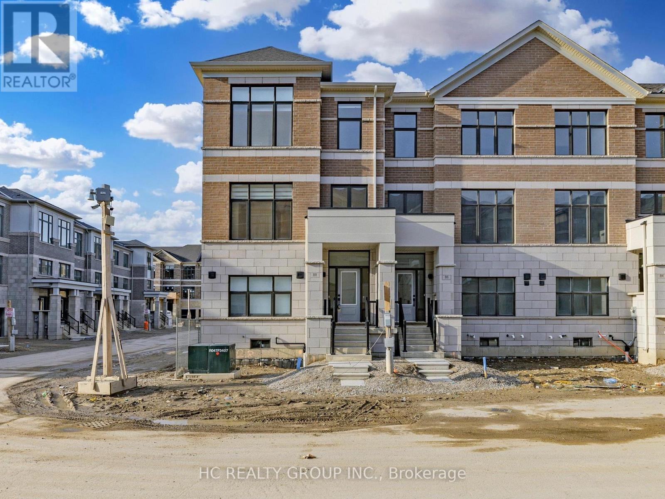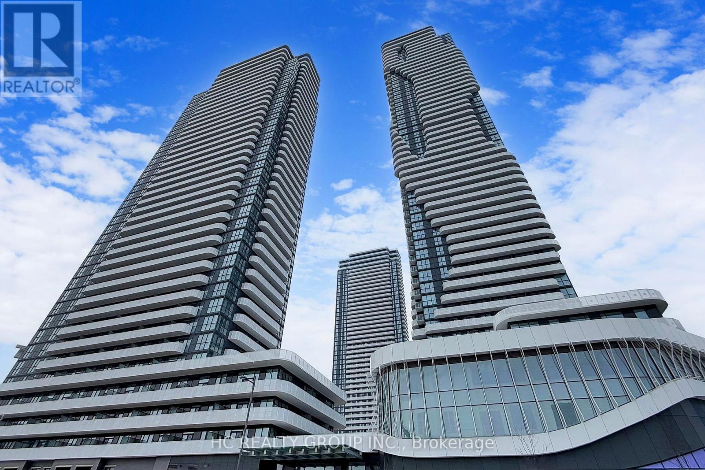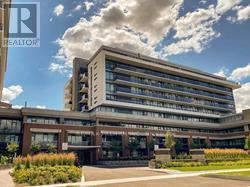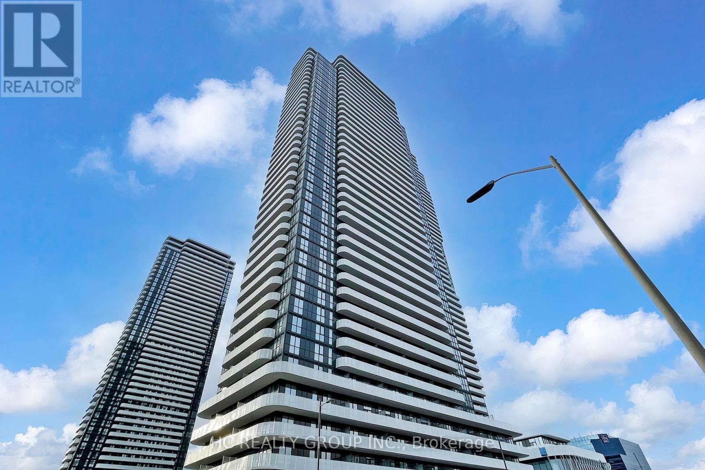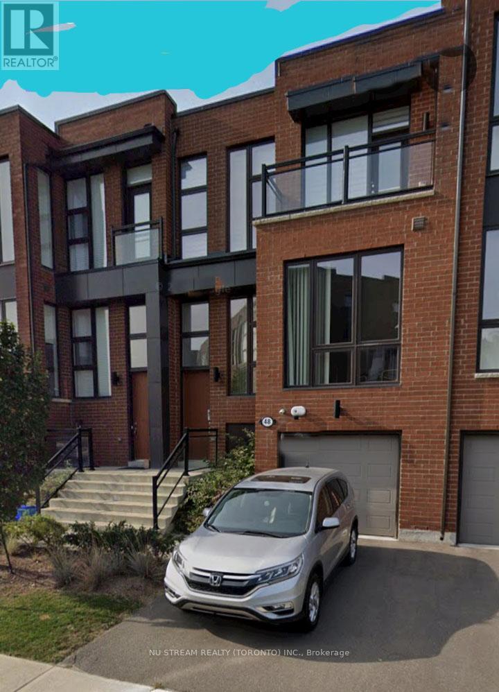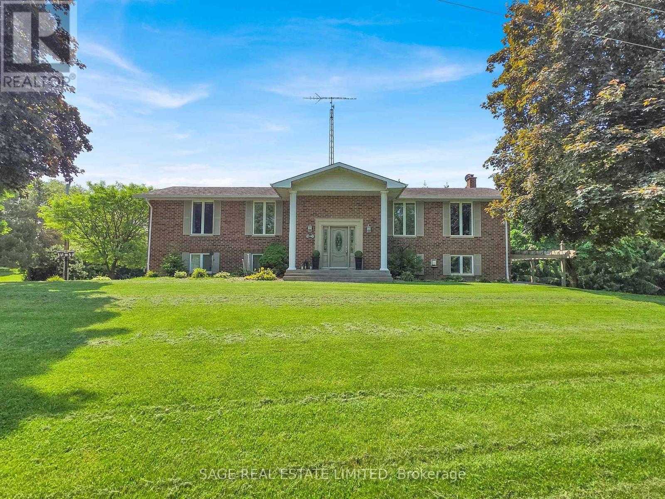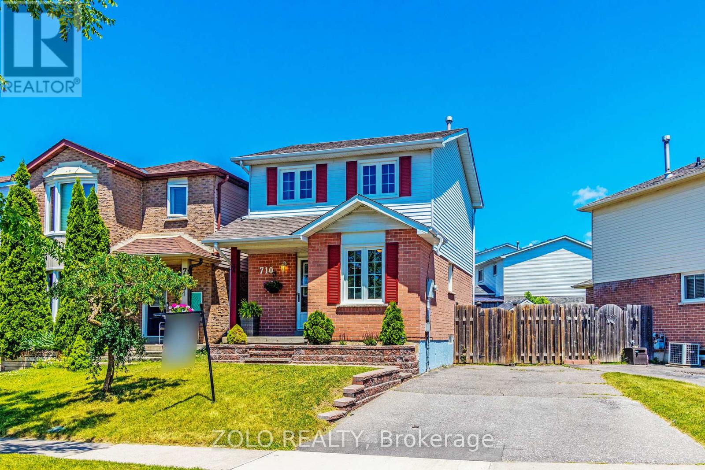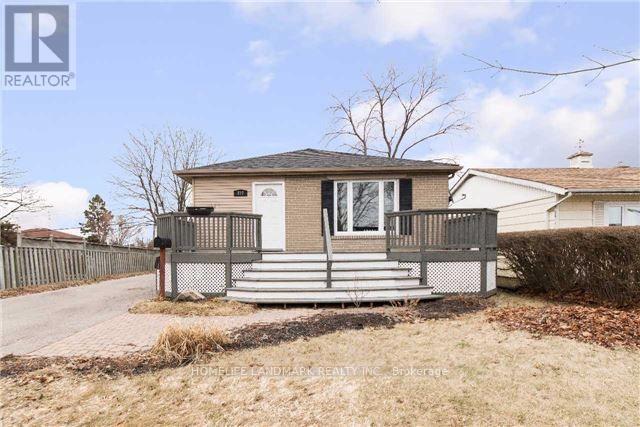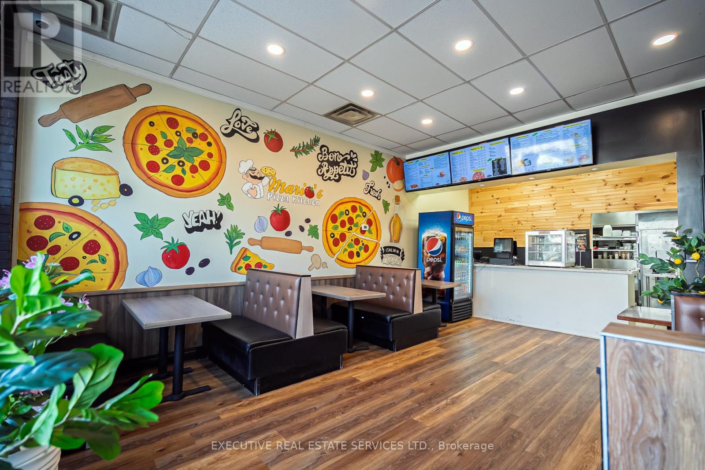477 Pierre Avenue
Windsor, Ontario
Welcome to your dream home in the heart of Windsor, Ontario! Perfectly located just minutes from downtown, this beautifully renovated property offers the perfect blend of modern comfort and timeless style. With thousands invested in quality upgrades, you can move in with confidence knowing the major work has already been done. Recent renovations include Roof (2022), Kitchen (2022), Floors (2022), Lighting (2022), smooth ceilings throughout, and an attic that is approximately 80% finished-adding valuable extra living space.This home features a spacious and welcoming living room, elegant finishes, and a functional, inviting layout that's perfect for both everyday living and entertaining. Whether you're starting a family, upgrading your lifestyle, or looking for a place to truly call home, this property checks all the boxes.Enjoy the convenience of being close to downtown, restaurants, shopping, schools, and parks, all while tucked away in a quiet, established neighborhood. Homes like this don't come along often-come experience the warmth, care, and value built into every detail. Your next chapter in Windsor starts here. (id:60365)
10 Otonabee Street
Belleville, Ontario
Elegantly designed, this 1,350 sq. ft. two-storey townhome features 3 bedrooms, 2.5 bathrooms, and a covered front porch. The main floor boasts 9'-0" ceilings, an open-plan kitchen with granite/quartz countertops, and engineered hardwood flooring. A 10'-0" x 10'-0" rear deck extends the living space. Upstairs, the master bedroom offers a 3-piece ensuite and walk-in closet, with a second-floor laundry for added convenience. The property includes a 10" x 20'- 8" garage with inside entry. Situated in a superb neighborhood with school bus service and close proximity to amenities. A perfect blend of style and functionality. (id:60365)
63 River Ridge Road
Barrie, Ontario
BEAUTIFULLY MAINTAINED BUNGALOW WITH OVER 2,600 SQ FT OF LIVING SPACE, A WALKOUT BASEMENT, & A CONNECTED INNISHORE LOCATION! Tucked away on a quiet, tree-lined Innishore street, this spacious all-brick bungalow invites you into a lifestyle of comfort, connection, and everyday ease. Picture mornings spent walking to nearby Wilkins Walk Trail, where a hidden beach offers a quiet escape, or afternoons at Painswick Park, complete with a playground and community pickleball courts. With over 2,660 sq ft of finished living space, this home offers room to grow, unwind, and make lasting memories. The 48 x 118 ft lot is a private haven - lush green space, mature trees, and a fully fenced backyard with a large deck set the stage for weekend barbecues and quiet evenings under the stars. The attached garage with convenient loft storage offers direct access to the home, where sunlight pours through oversized windows into a bright, open-concept layout, anchored by a sunken living room that adds a touch of character and warmth. The kitchen is designed for real life, with a centre island for casual meals, pantry storage, a sunny breakfast nook surrounded by windows, and seamless access to the deck for effortless indoor-outdoor flow. Two generous main floor bedrooms are paired with a beautifully appointed 4-piece bath, while the primary retreat features its own walk-in closet, private deck walkout, and a soothing ensuite with a deep soaker tub. Downstairs, the professionally finished walkout basement is full of opportunity, offering in-law or multi-generational potential with a gas fireplace in the rec room, a third bedroom, a large office, a bonus room, a full bathroom, and multiple walkouts to the backyard. With a warm, lovingly maintained interior ready for your personal touch, this #HomeToStay delivers not just space, but the kind of lifestyle you've been waiting for - where every day feels easy, connected, and a little more special! (id:60365)
88 Millman Lane
Richmond Hill, Ontario
End Unit. One Extra 3 PC En suite bedroom on Main with Sep-Entrance. Double Garage 2+2 Parking. Many Upgrades. (id:60365)
4902 - 8 Interchange Way
Vaughan, Ontario
Higher Floor with Unbeatable View. 1 Parking 1 Locker are included. 10 Feet Ceiling!!! Modern Open Concept Kitchen. (id:60365)
422 - 4800 Highway 7 Road
Vaughan, Ontario
Rent and live in this elegant corner condo unit convenitely located in the central area of Woodbridge. This charming 2 bedroom and 2 bathrooms condo is full of natural light, it's spacious, open concept and has everything you need for tranquil living. The kitchen has stainless steel appliances, stone counters, and a centre island all great for entertaining. Large sliding doors for you to walk out to the large balcony facing east. Floor to ceiling windows. Luxurious amenities include concierge, gym, party room, salt water roof top pool, and bbqs on roof top. Close to the Vaughan Subway, shopping, schools and all desirable amenities. One small pet can be discussed. Clean and ready to move in! (id:60365)
3101 - 8 Interchange Way
Vaughan, Ontario
Higher Level, 2 beds 2 baths And 1 locker. Open Concept, Great Layout, Close to Subway, YRT, York University, Banks, Shops. World Class Amenities and More. (id:60365)
48 Crestridge Drive
Vaughan, Ontario
Stylish Modern 4 Bedroom 4 Bathroom Townhouse On A Ravine Lot. Offers 10 Ft Ceilings, Open-Concept, Walk Out From Kitchen To Huge Deck Overlooking A Beautiful Forest. Floor To Ceiling Windows Throughout Lots Of Natural Light With Spectacular Views! Located In Highly Sought After Paterson Community. Close To Schools, Restaurants, Parks Great Shopping And Public Transportation. All S/S. Appliances. Beautiful And Expensively Upgraded Cabinetry In Kitchen, Quartz Countertops Finished Back Splash And Hardwood Floors. Large Master En Suite With Deep Soaker Tub His/Her Sinks, Large W/I Closet. Garage Door Opener (id:60365)
15240 12th Concession
King, Ontario
Stunning Custom-Built Raised Bungalow & Heated Shop with 2558 Sq Ft +544 Sq Ft lower level in King Township!This thoughtfully designed home is built with exceptional attention to detail. Nestled in the heart of King Township, this home is ideal for aging in place, offering both luxury and functionality in a serene country setting.Boasting 3 spacious bedrooms and 2 spa-inspired bathrooms, this home features an open-concept main floor with gleaming hardwood floors throughout. The chefs kitchen is a showstopper, complete with custom cabinetry, stainless steel appliances, a large island, and stone countertops. The bright and airy living and dining areas are enhanced by built-in cabinetry, a cozy fireplace, and large sun-filled windows. Step out onto the covered porch overlooking the charming courtyard, perfect for morning coffee or evening relaxation.The fully finished lower level is just as impressive, offering a large family room with a fireplace, custom built-ins, and a walkout to a deck and landscaped garden. With a separate entrance, this space is ideal for extended family, an in-law suite, or a private guest retreat.What truly sets this property apart is the rare 3102 total sq. ft. heated shop ,a dream space for car collectors, hobbyists, or home-based business owners. Featuring multiple entrances, a dedicated office, a rough-in for a 3-piece bathroom, and a full lower level, this shop offers endless possibilities. The separate driveway and additional parking for 20+ vehicles make it perfect for those needing extra space.Located minutes from Bolton and Nobleton, with easy access to major highways, top-rated schools, and all amenities, this private country retreat seamlessly blends modern finishes with timeless charm. Don't miss this one-of-a-kind opportunity. Book your private tour today! (id:60365)
710 Hayes Avenue
Oshawa, Ontario
Beautiful Fully Renovated Open Concept Family Home In A Great Neighbourhood Plus Just 4Km To 401, Full House Painted Recently, Hardwood Floors, New Light Fixtures, New Pot Light, Mdrn Kitchen. Nicely Landscaped Huge Bkyard, Brand New Ss Appliance & Washer And Dryer, Fridge is New, Washroom With Standing Shower Is Recently Done, 2 Cmp Car Park In Driveway With Room For Third Parking. Walking Distance To Schools/Parks/Transit/Amenities, Must See! ** This is a linked property.** (id:60365)
727 Hewson Drive
Pickering, Ontario
Upper level of a spacious detached bungalow for rent. 3 bedrooms, 2 parkings, shared washer and dryer with lower unit. Close To Liverpool/401, Shopping Center, Super Market, Park, Pickering Go Station. Minutes To Hwy 401. Upper Level Tenant Is Responsible For 2/3 Utility. (id:60365)
355 Pitfield Road
Toronto, Ontario
Excellent opportunity to own a well-established, non-franchise pizza business in the heart of Scarborough! High sales and strong profitability with low rent. Spacious 1,900 sq.ft. unit including basement, approved dine-in seating for 20. Surrounded by dense residential buildings and located in a busy plaza close to major highways. Includes 4 school contracts and a loyal local customer base ensuring steady income. Turnkey operation with great potential to grow further. Perfect for owner-operators or investors looking for a stable business with proven success. (id:60365)

