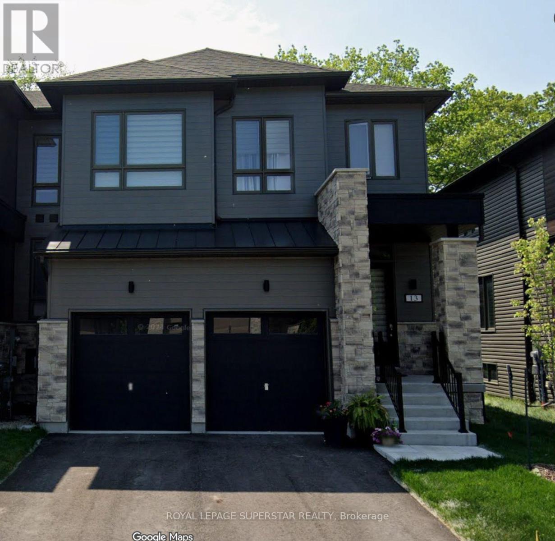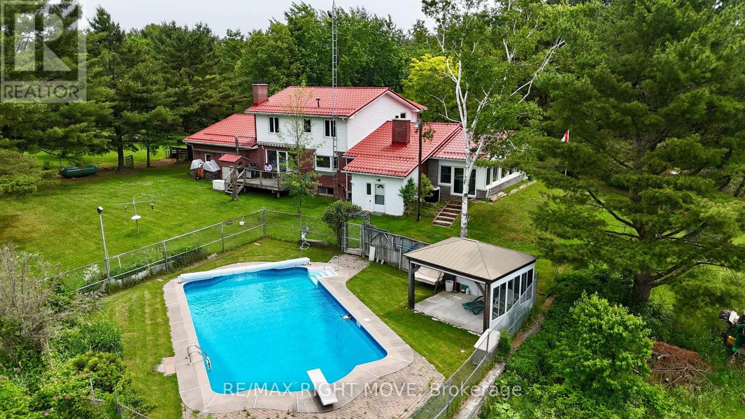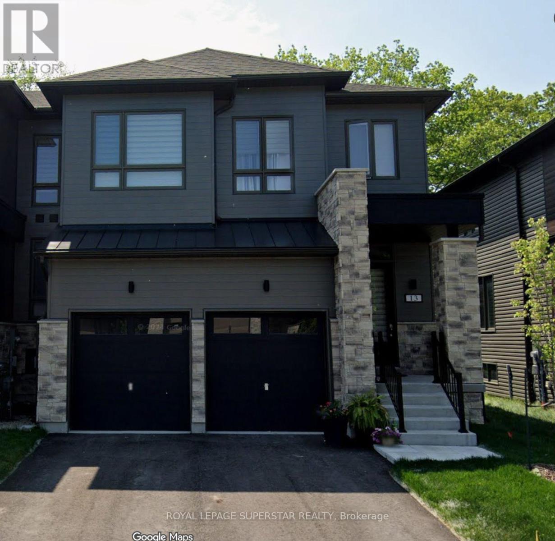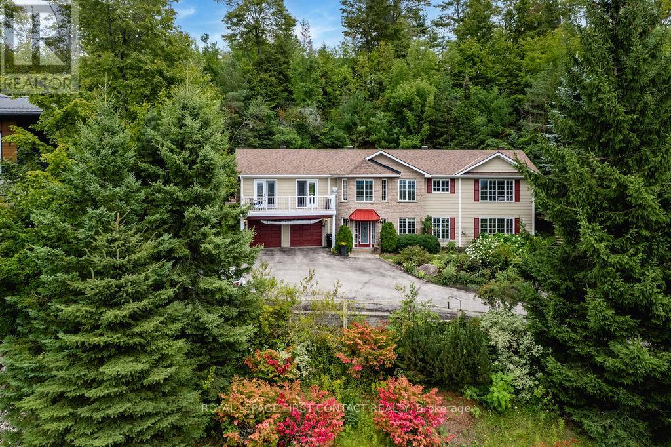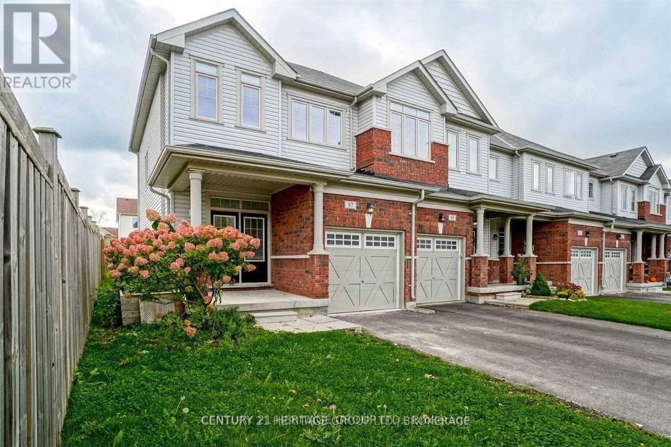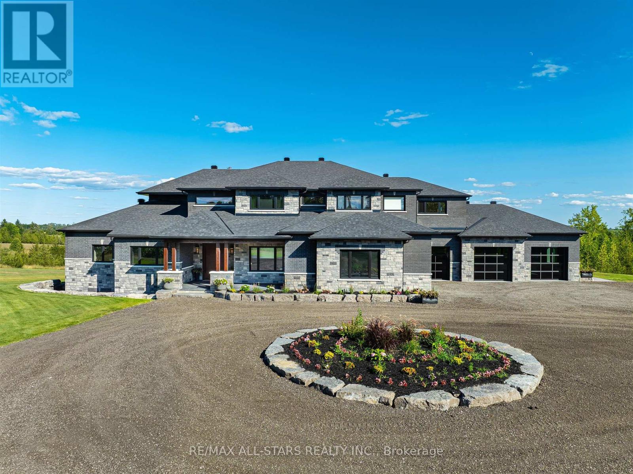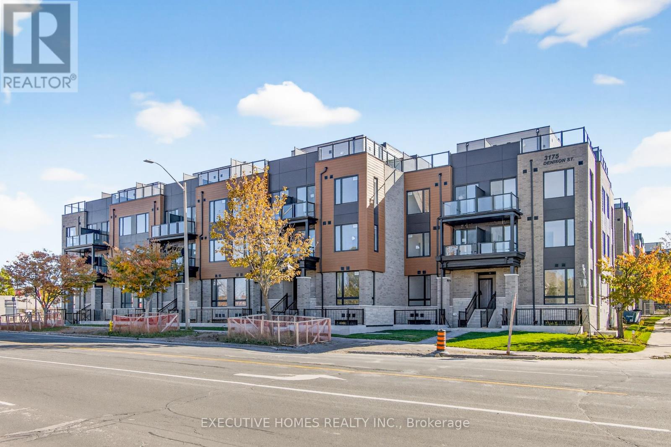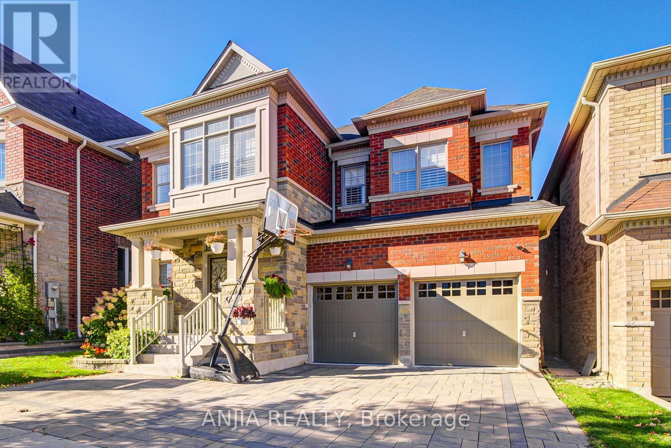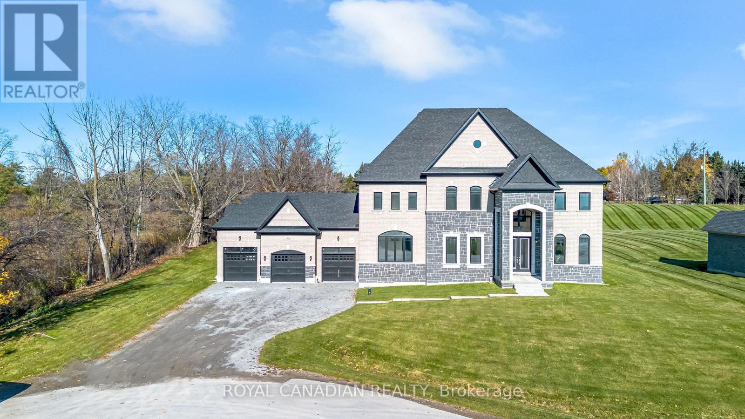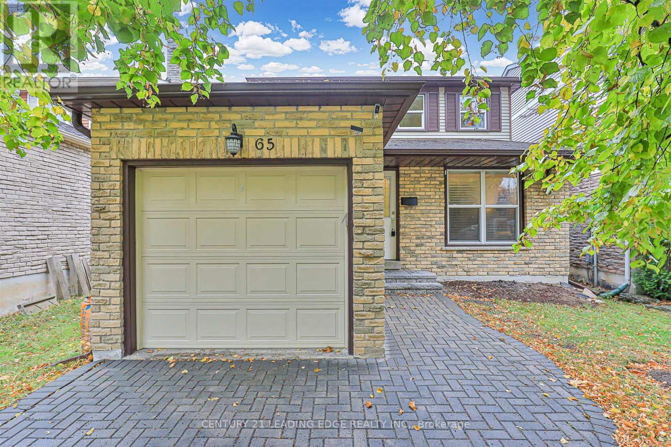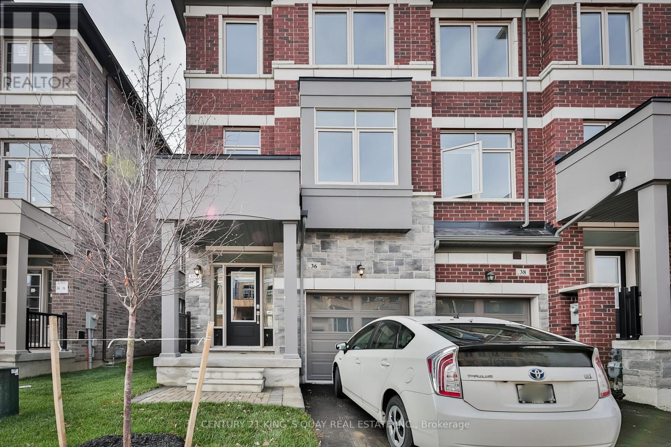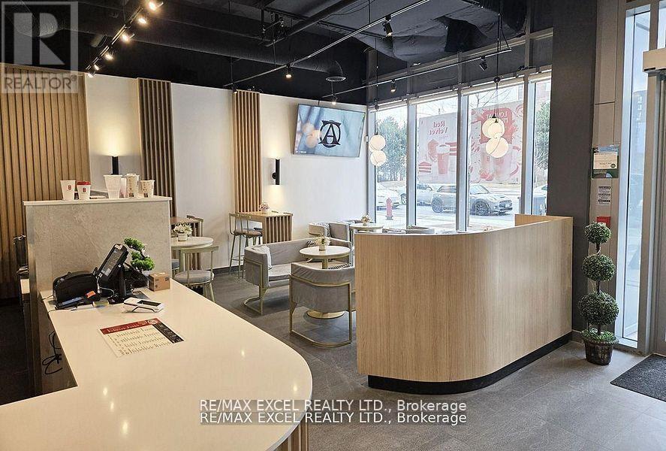13 Eberhardt Drive
Wasaga Beach, Ontario
Welcome to 13 Eberhardt Dr, Wasaga Beach a RARE opportunity to Own a beautifully designedModern 4-bedroom, 4-washroom, Double Car Garage executive END Unit townhome just minutesfrom downtown Wasaga Beach and the Main Beach Area. Only 2 plus year NEW Luxury Home offersmodern living in a prime location. The home features a Master Bedroom on the Main Floor with alarge Master Ensuite which is not easy to find. There is a Separate 2 Pc Washroom on the Main Floor,and another Master Bedroom with ensuite on the Upper Floor and 2 additional Bedrooms and a bigsize Loft that can be used as Office Space. Family Room has a very High Ceiling. The home has an openConcept Kitchen with Granite Countertops and a living space that opens to a wonderful backyard thathas no neighbours for your privacy. This spacious and stylish home is perfect for all kinds of familiesyear-round living or for vacation living. Enjoy the elegant finishes in the home from oak stairs to glassdoors in the washrooms, chefs kitchen and the bungalow feeling in a town home with a 2-car garageand a 2-car driveway! You can live in a trendy neighbourhood and experience the unbeatable charmof living steps away from the finest dining and entertainment in Wasaga Beach. (id:60365)
3146 Wasdell Falls Road
Severn, Ontario
Welcome to your dream property! Nestled on 41 sprawling acres and directly across from the Severn River, this 4+1 bedroom, 4.5-bath home is a true retreat. With 3340 sq. ft. of total living space, this two-story beauty offers everything you need for both relaxation and adventure.Step through the charming front porch and into the main level, where a spacious family room, dining area, and an inviting kitchen with backyard views await. Skylights flood the family room with natural light, while a cozy wood-burning fireplace adds warmth and ambiance. A stylish bar connects the kitchen to the family room, making it perfect for entertaining. Adjacent to the family room is a large sunroom featuring a swim spa, a great spot to unwind year-round. A convenient 2-piece bath is also on this level.Upstairs, you'll find two luxurious primary suites, each with walk-in closets and en suites. Two additional bedrooms share a spacious 4-piece bathroom. The fully finished basement is another highlight, offering a large family room with a second wood-burning fireplace, and an elevator that services all three levels, making it easy to get around. There's also a separate entrance from the basement to the pool area, with a 3-piece bath perfect for rinsing off after a swim.Step outside to your own private oasis! Enjoy summer days by the saltwater pool, recently upgraded with a pump and liner. A large deck with a built-in pizza oven sets the stage for outdoor cooking and entertaining. Plus, the detached shop with an attached chicken coop, as well as over $40,000 worth of tractors and tools, are all included to help you run your hobby farm.An added bonus: a fully-owned solar panel system generates approximately $8,000 to $10,000 in annual income, providing both sustainability and a solid return on investment. include a Generac generator, a giant C can for extra storage, and easy highway access for commuting to Toronto. seller willing to do a Vendor take back mortgage with 75% down (id:60365)
13 Eberhardt Drive
Wasaga Beach, Ontario
Welcome to 13 Eberhardt Dr, Wasaga Beach a RARE opportunity to Own a beautifully designedModern 4-bedroom, 4-washroom, Double Car Garage executive END Unit townhome just minutesfrom downtown Wasaga Beach and the Main Beach Area. Only 2 plus year NEW Luxury Home offersmodern living in a prime location. The home features a Master Bedroom on the Main Floor with alarge Master Ensuite which is not easy to find. There is a Separate 2 Pc Washroom on the Main Floor,and another Master Bedroom with ensuite on the Upper Floor and 2 additional Bedrooms and a bigsize Loft that can be used as Office Space. Family Room has a very High Ceiling. The home has an openConcept Kitchen with Granite Countertops and a living space that opens to a wonderful backyard thathas no neighbours for your privacy. This spacious and stylish home is perfect for all kinds of familiesyear-round living or for vacation living. Enjoy the elegant finishes in the home from oak stairs to glassdoors in the washrooms, chefs kitchen and the bungalow feeling in a town home with a 2-car garageand a 2-car driveway! You can live in a trendy neighbourhood and experience the unbeatable charmof living steps away from the finest dining and entertainment in Wasaga Beach. (id:60365)
14 Valleycrest Drive
Oro-Medonte, Ontario
Rare and priceless valley views on one of Horseshoe Valley's most prestigious streets, this radiant retreat offers over 3000 finished square feet overlooking the valley and providing daily sunsets that will take your breath away! Surrounded by premium homes and immersed in natural beauty, the property boasts an abundance of windows that flood the space with sunlight, creating a warm and inviting atmosphere throughout. The expansive open-concept main living area with vaulted ceilings flows seamlessly to multiple decks, perfect for entertaining or simply soaking in the panoramic scenery. The updated kitchen is a chef's dream, featuring stainless steel appliances, granite countertops, a pantry cupboard, and a peninsula with breakfast bar - all framed by stunning views from every angle. With 4 bedrooms, 2.5 bathrooms, and a spacious lower-level family room, there is space for everyone to relax and unwind. The primary suite is a true sanctuary, complete with a large window overlooking the valley, a walk-in closet, and a luxurious 5-piece ensuite with separate shower and jetted tub. Step outside into a super secluded backyard oasis, where a large deck, multi-tiered gardens, a private pond, and the soothing sounds of a gentle waterfall create a peaceful retreat. The two car attached garage features convenient inside access to the main house, storage space for all your toys, and includes an electric car charger! All this, set in one of Ontario's most vibrant communities - home to two ski resorts, championship golf, endless hiking and walking trails, some of the provinces finest mountain biking, and within walking distance to a brand new public school. This is more than a home - it's a lifestyle. (id:60365)
87 Pearcey Crescent
Barrie, Ontario
Beautifully maintained 3-Bedroom, 3-Bath End Unit Townhome in West Bayfield, Barrie, filled with natural light from extra windows with hardwood floors throughout. Features updated kitchen with appliances, potlights, modern lighting, finished basement, central air, and fenced yard. Perfect for families or professionals, close to schools, Georgian Mall, community Centre & Hwy 400. (id:60365)
6374 Smith Boulevard
Georgina, Ontario
Welcome to this extraordinary custom-built luxury estate, a private hilltop retreat set on 36 acres of rolling countryside with breathtaking panoramic vistas. Offering 12,500 sq. ft. of exceptional living space, the home impresses from the moment you step inside. The great room boasts 20 ft soaring ceilings, a dramatic wood-burning fireplace, and a custom stone chimney. The gourmet chefs kitchen is a showpiece, featuring built-in Thermador appliances, an expansive gas range, beam ceilings, two oversized islands, and a seamless flow into the open-concept dining room, which walks out to a patio with an outdoor wood-burning fireplace. This rare property offers 8 spacious bedrooms, 8 bathrooms, including a main-floor primary suite with an indulgent 7-pc ensuite, heated floors, soaker tub, double rain shower, and a couples walk-through closet. Built with quality ICF construction, it showcases custom millwork and stonework throughout. Additional highlights include a 5-bay, 2500 sq. ft. attached garage w basement access, elevator, rough-in for a spa, large soundproof theatre room, and a rec room with walkout to the rear patio. The grounds blend natural beauty with functionality: mature trees, farmable acreage, landscaped gardens, and a private pond with dock, firepit, and a charming outbuilding. Completing the property is a fully operational 5,000 sq. ft. workshop with office space, and including a 4,000 sq. ft. in-law suite ideal for multigenerational living, a home-based business, or the passionate hobbyist. This is luxury living without compromise. Property Tax have not been assessed. (id:60365)
8 - 3175 Denison Street
Markham, Ontario
Experience contemporary comfort in this bright 2+1 bedroom townhome offering over 1,200 sq. ft. of stylish living space plus The open-concept main floor features an upgraded kitchen with quartz countertops and stainless steel appliances, overlooking the spacious living anddining areas-perfect for family time or entertaining guests.The primary suite includes a private ensuite and ample closet space, complemented by two versatile bedrooms ideal for family, guests, or a home office.Located in the desirable Markham & Denison community, this home provides convenient access to schools, parks, shopping, community centres, Public transit, Hwy 407, and the GO Station. A modern home offering urban convenience in a sought-after location. (id:60365)
96 Brock Avenue
Markham, Ontario
Stunning 4+1 Bedroom Detached Home With Walk-Up Basement In Upper Unionville!Beautiful 2-Storey Home In Sought-After Berczy Community Near Kennedy Rd & Bur Oak Ave. Over 2,600 Sq Ft Of Living Space On 1/F & 2/F Featuring Hardwood Floors, Smooth 9 Ceilings With Pot Lights, Cozy Family Room With Fireplace, And Upgraded Kitchen With Granite Countertops, Island, Backsplash & Built-In Appliances. Second Floor Offers 3 Upgraded Bathrooms With Quartz Countertops, Spacious Bedrooms & A Luxurious Primary Suite. Finished Walk-Up Basement With Separate Side Entrance Includes 1 Bedroom, 1 Kitchen, 2 Bathrooms & A Home Theatre (7.1). There Is A VacPan (Dust Disposal Port) Installed In The Kitchen Floor Beneath The Sink. 4 Driveway Spaces (Total 6 Parking), Premium Blinds Throughout, Front Interlocking, Professionally Landscaped Backyard & Fresh Paint. Top School Zone Walking Distance To Pierre Elliott Trudeau High School, Unionville Arts High School, Parks, Trails & Amenities. A Must-See Property In A Prime Family-Friendly Neighborhood! (id:60365)
50 Maxson Lane
Whitchurch-Stouffville, Ontario
Welcome to 50 Maxon Lane, an exceptional 2024-built luxury estate in one of Stouffville's most prestigious enclaves. Situated on a premium lot, just under one acre, this stunning home offers over 5,000 sq. ft. of living space with 6 bedrooms and 6 full washrooms, including a main-floor bedroom with ensuite-perfect for guests or multi-generational living. The grand open-to-above foyer is highlighted by stunning chandeliers, designer light fixtures, modern pot lights, and 10-foot ceilings on the main floor that create a sense of grandeur throughout. The second level features 9-foot ceilings, adding to the home's spacious and airy feel. Professionally decorated interiors showcase elegant wainscoting, custom crown moldings, and refined finishes in every corner. The property also includes a whole-house fire suppression system for enhanced safety and peace of mind. Nestled on a quiet cul-de-sac and siding onto a wooded lot, it offers exceptional privacy, low traffic, and a serene, child-friendly environment-a perfect fusion of luxury, comfort, and security. (id:60365)
65 Karma Road
Markham, Ontario
OPEN HOUSE SUNDAY NOVEMBER 9TH - Recently updated with stunning white oak hardwood flooring throughout and freshly painted, ample parking (interlock driveway), most desireable floor plan offers a cozy main floor family room with fireplace and walk-out to patio, generous sized bedrooms and closets, updated kitchen and bathrooms, upgraded light fixtures, an unspoiled basement waiting for your personal touch. Easy walk to Markville Mall, Centennial Go Station, Park, Community Center and convenient to 407 for commuters. TOP RANKED SCHOOL DISTRICT...Markville Secondary and Central Park P.S. No sidewalk to shovel! Don't miss this beauty! Nothing to do but bring your toothbrush! (id:60365)
36 Sissons Way
Markham, Ontario
Bright And Spacious 3 Bedrooms End Unit Townhouse, 9' Ceiling On Main Floor. Open Concept Kitchen, Excellent Location: Walmart Is Just Next Door. Close To Shopping Centre Highway 7 And 407, Boxgrove Shopping Centre And Boxgrove Smart Centre Nearby. Do Not Miss Out!!! (id:60365)
103 - 9471 Yonge Street
Richmond Hill, Ontario
This bubble tea is located in Richmond Hill, across from Hillcrest Mall. Built in 2019, the property has been beautifully renovated from the ground up. There is a lot of new development and condo construction in the surrounding area, making this a great location for a family or partner to set up their own establishment. Lots of free parking behind the building. (id:60365)

