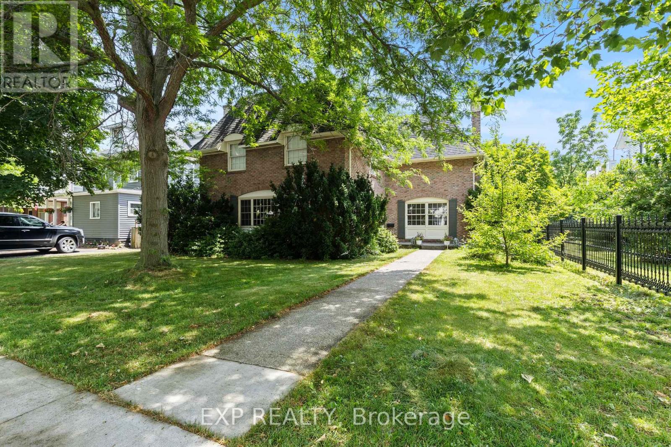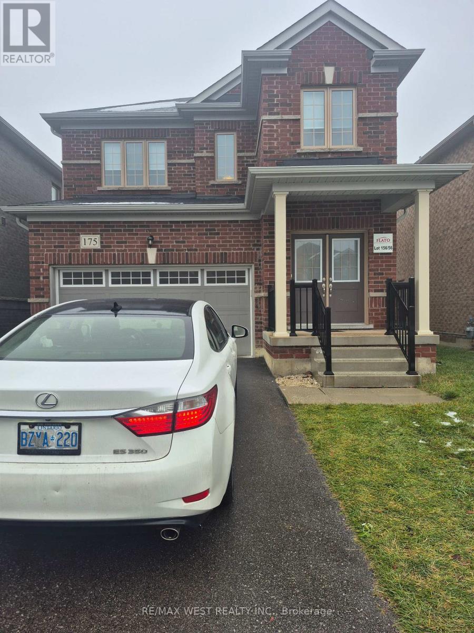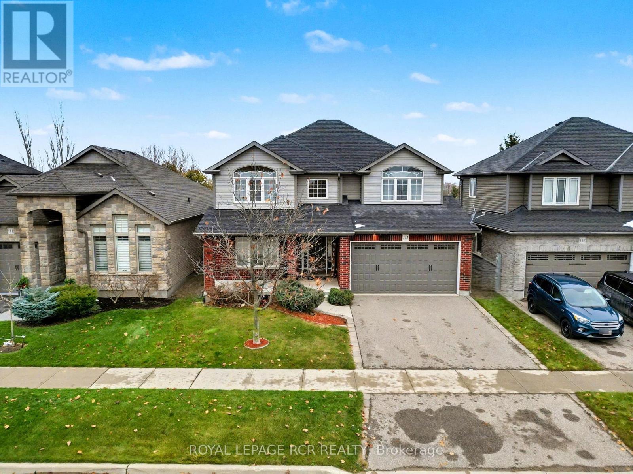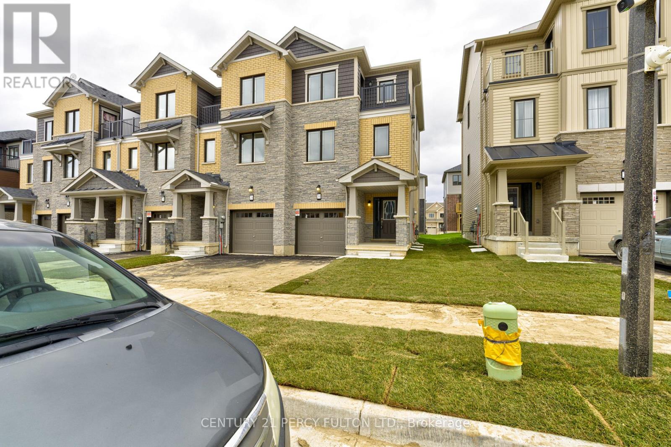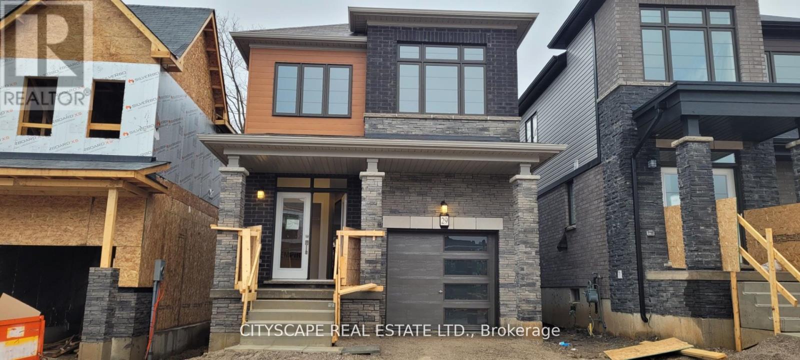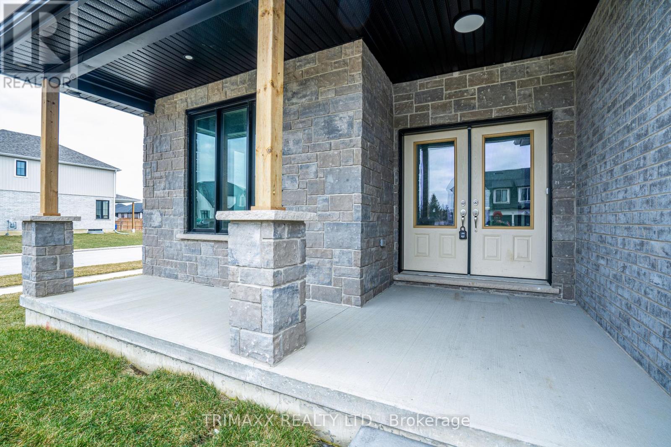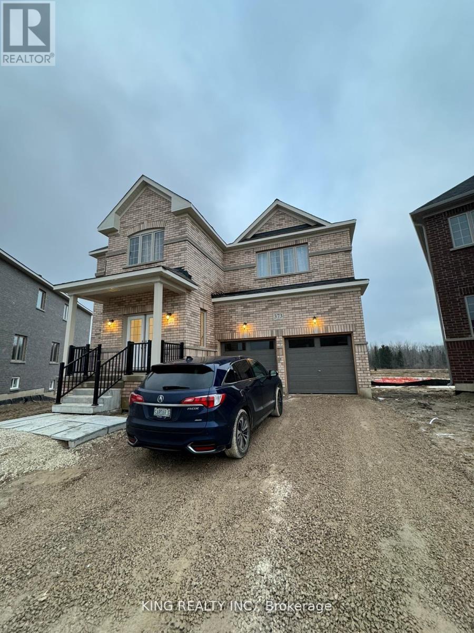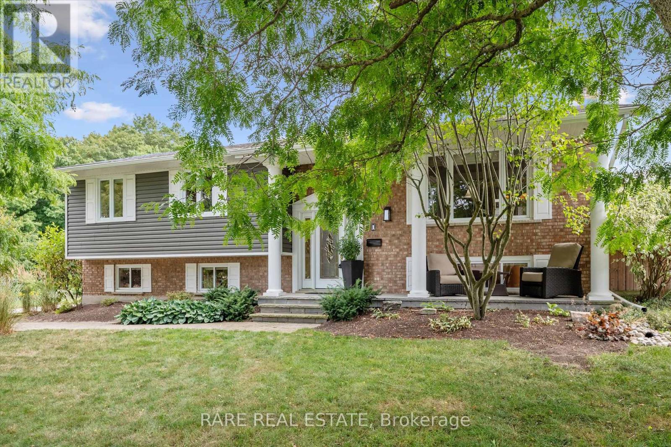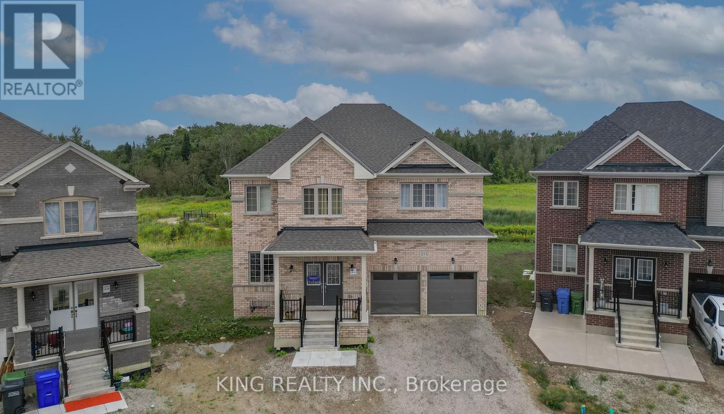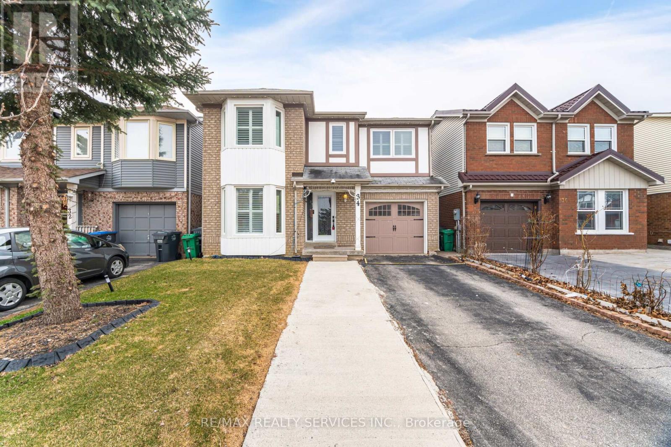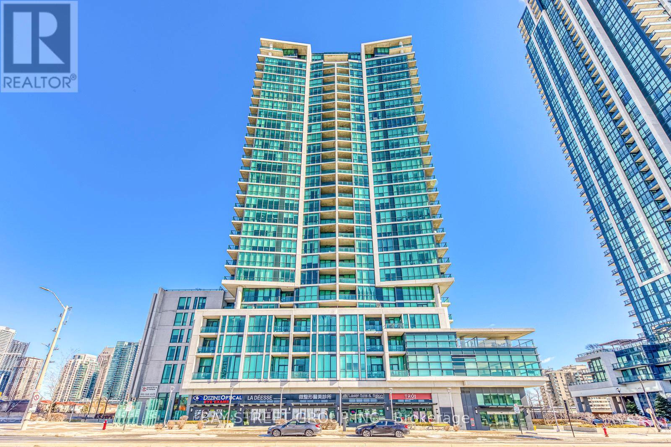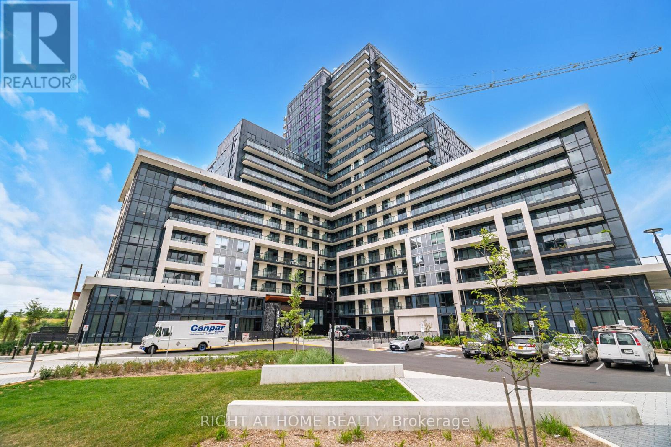211 Merritt Street
Welland, Ontario
Discover timeless sophistication at 211 Merritt St, a stately 5-bedroom, 3.5-bathroom all-brick residence in one of Wellands most prestigious neighborhoods. Ideally located just steps from the Welland River, Chippawa Park, top-rated schools, and scenic walking trails, this elegant home offers a perfect balance of refined living and everyday convenience. Boasting over 4,300 sq. ft. of finished living space, the interior is rich in detail with hand-scraped hickory hardwood flooring, custom crown molding, and a built-in surround sound system, creating a warm yet luxurious atmosphere. The heart of the home is the professionally designed chefs kitchen, featuring Alaska White granite countertops, custom Imprezza cabinetry, a Bluestar 6-burner commercial gas range, Kohler farmhouse sink, Jenn-Air wine fridge, and an over-stove pot filler, crafted for both beauty and function. The main living and dining areas flow seamlessly, anchored by inviting fireplaces and oversized windows that flood the home with natural light. Upstairs, you'll find five spacious bedrooms, including a serene primary suite with an updated ensuite bathroom. The fully finished walk-up basement adds exceptional flexibility, offering space for an entertainment room, guest suite, or multi-generational living, along with a cold cellar ready to be transformed into a custom wine cellar. Outside, the backyard is a private oasis, lushly landscaped with perennial gardens and a stunning Magnolia tree. Enjoy outdoor living on the 17' x 35' scalloped aggregate patio, gather around the circular paved stone courtyard with a centerpiece fountain, or retreat to the detached 2-car garage. Additional upgrades include 400 amp electrical service, providing ample capacity for future needs. This is a rare opportunity to own an elegant, move-in-ready home in one of Wellands most desirable locations. Also willing to include some of the beautiful furniture for the new homeowners. Book your private showing today! (id:60365)
175 Seeley Avenue
Southgate, Ontario
Welcome To A Place You Can Truly Call Home. A Well Maintained, Great Layout 3 Bedroom 3 Bathroom Fully Detached Brick Home Located In a Fairly New Subdivision In the Town of Dundalk, SouthGate. This home Is Equipped With 3 Spacious Bedrooms On Upper Level, Primary Bedroom With Ensuite Bath and Other 2 Bedrooms With Semi Ensuite Bath. Main Floor Boast a Spacious Great Room With Open Concept With Laminate Floors. Eat In Kitchen Is Spacious With Many Cupboards And Walkout to Large Backyard Backing On Open Space. Exterior Shows a Double Garage With Entrance To The House With Possibility For Separate Entrance To The Basement And Very Long Driveway to House 4 Cars. There Is No Sidewalk. Neighbourhood is Quiet. Short Distance To Many Amenities Including Parks, Trails, Schools, Shopping and rec center. (id:60365)
113 Taylor Drive
East Luther Grand Valley, Ontario
Welcome to this beautifully maintained, 10-year-old detached home, perfectly situated in the charming and family-friendly community of East Luther Grand Valley. Offering an ideal blend of modern convenience and small-town tranquility, this property is ready for you to move in! The impressive two-storey ceiling in the foyer immediately welcomes you, setting a tone of spaciousness and light throughout the main level. This home boasts three large bedrooms and a total of three bathrooms, providing ample space for a growing family. The bright kitchen, featuring a centre island and sleek stainless steel appliances, offers a wonderful space for cooking and gathering, complete with a large eating area and a walkout to a covered porch, perfect for year-round grilling and entertaining. Adjacent to the kitchen, the living room provides a cozy focal point with a gas fireplace and is bathed in natural light from the skylights. The private primary bedroom is a true retreat, featuring a generous walk-in closet and a spa-like four-piece ensuite bathroom. Upstairs, both bathrooms are upgraded with the comfort of towel warmers. Enjoy the warmth and beauty of hardwood flooring throughout the main and upper levels, providing a seamless and high-end feel. The main floor features a convenient and spacious laundry room that also provides direct access to the attached garage. The home features forced air natural gas heating, supplemented by a secondary radiant heat system for optimal comfort and energy efficiency. The unfinished basement offers a rough-in for a full bathroom and two large cold cellars. The rest of the basement is a blank canvas for your personal design ideas. Situated on a generous 45-foot lot in a desirable family neighbourhood, you'll appreciate the peaceful pace of town life with the convenience of quick access, as the home is just a short, 15-minute drive to Orangeville. Don't miss the opportunity to make this fantastic property your new home! (id:60365)
30 Hine Road
Brantford, Ontario
Brand new 3-storey freehold townhome in west Brant's Wyndfield community. This unit features three bedrooms and 3 washrooms. The master bedroom has Its very own Bathroom and private balcony. The home has an Open concept kitchen and breakfast area with a kitchen island in the middle along with brand new stainless steel appliances. Additionally, family room is located on the second floor with hardwood throughout along with access to the private balcony. Extra deep garage allows for single-car parking, lots of storage space and access directly from the garage to the backyard. This beautiful townhome is located in a family-friendly and is located in walking distance to parks, schools, trails, and easy access to shopping and major highways. (id:60365)
29 Sundin Drive
Haldimand, Ontario
Discover This Less Than 3-Year-Old, Beautifully Crafted 3-Bedroom, 3-Bathroom Home Featuring A Modern Open-Concept Floor Plan Designed For Today's Life Style With Numerous Upgrades Throughout. The Kitchen Is Equipped With Nice Standard Stainless Steel Appliances And A Stylish Backsplash, Making It A Chef's Delight. Gas Range Adds a Great Convenience To The Home Maker. The Elegant Designer Staircase With Iron Pickets Adds A Touch Of Sophistication To The Interior. Enjoy The Convenience Of A Double Door Entry, A Functional Mudroom, And A Good Sized Wooden Deck Overlooking An Immensely Scenic Overview. The Face Of The House Showcases A Beautiful Blend Of Stone And Brick, Creating An Eye-Catching Curb Appeal. Flooded With Natural Light, This Home Is Equipped With A Heat Recovery Ventilator For Energy Efficiency. Ideally Located Just A Couple Minutes Walk From The Grand River, It Offers The Perfect Combination Of Modern Living Among The Natural Beauty. (id:60365)
188 Foxborough Place
Thames Centre, Ontario
Welcome to this stunning executive custom-built home located in a family-friendly neighborhood in the charming town of Thorndale. Offering over 3,100 sq. ft. of above-grade living space, this modern residence features an open-concept kitchen with quartz countertops, white cabinetry with black hardware, a walk-in pantry, and stainless steel appliances. The home includes 4 spacious bedrooms and 3.5 bathrooms, including a luxurious primary suite with a large walk-in closet and 5-piece en-suite, a second bedroom with double closets and a private 4-piece bath, and two additional bedrooms with walk-in closets sharing a stylish Jack & Jill bathroom. Enjoy engineered hardwood flooring in the living and family rooms, a bright open living/dining area, and the convenience of second-floor laundry. The unfinished basement includes large windows and a separate side entrance, offering great potential for future development. Perfect for families of any size, this home is a must-see don't miss the opportunity to make it yours! (id:60365)
373 Russell Street
Southgate, Ontario
This 1.5-year-old, stunning and spacious detached house offers over 4,000 sq. ft. of living space with 5 generously sized bedrooms and 5 bathrooms across the main and upper floors. Featuring a den on the main floor and situated on a premium ravine lot, this home provides both comfort and privacy. With 4 parking spaces and the possibilities are endless. (id:60365)
1 Sunset Place
Woolwich, Ontario
A detached Single Family Raised Bungalow home at 1 Sunset Place. Desirable corner lot with pool. Financing & VTB available from lender. (id:60365)
373 Russell Street
Southgate, Ontario
Welcome to your new home! This 1.5-year-old, stunning and spacious detached house offers over 4,000 sq. ft. of living space with 5 generously sized bedrooms and 5 bathrooms across the main and upper floors. Featuring a den on the main floor and situated on a premium ravine lot, this home provides both comfort and privacy. With 6 parking spaces and an unfinished basement ready for your personal touch, the possibilities are endless. (id:60365)
34 Chipmunk Crescent
Brampton, Ontario
Modern home featuring numerous upgrades! The thoughtfully designed layout includes high end laminate flooring, a separate living room with elegant bay windows that fill the space with natural light and offer lovely views of the front yard which can be repurposed according to your needs. The upgraded kitchen showcases spacious quartz countertops paired with a matching backsplash and the great room is large enough for living and dining space.The second floor includes a generous primary bedroom with a walk-in closet for added convenience, along with two additional bright, good sized bedrooms and a spacious full bathroom. The finished basement provides extra living space, complete with a bedroom, recreation room, and a three piece bathroom. This home features an extended driveway and attractive curb appeal, situated in a highly sought-after neighborhood. Conveniently located near schools, Highway 410, parks, Chalo Freshco Plaza, banks, Shoppers Drug Mart, restaurants, and more! ** This is a linked property.** (id:60365)
609 - 3985 Grand Park Drive
Mississauga, Ontario
This spacious and bright condo unit in the heart of Mississauga is perfect for those seeking both comfort and convenience. Featuring one bedroom, one den, and one bathroom, the den is large enough to serve as a second bedroom or a versatile home office. The open-concept living and dining area create a welcoming space for relaxation and entertaining. The oversized bedroom offers ample space and includes two closets for plenty of storage. With upgraded LED lighting, this unit is designed to provide a modern, energy-effcient living experience. Located in the center of Mississauga, you'll have easy access to shopping, dining, transit, and all the amenities the city has to offer. (id:60365)
1808 - 3220 William Coltson Avenue
Oakville, Ontario
Welcome to Upper West Side Condos built by reputable Branthaven Homes with excellent workmanship and quality. Located in a desirable new community. This unique 1 plus one bedroom condo offers a den with a window and door. This extra room is perfect for a home office, den, guest room or even a child's room. Great floor plan. Bright and open space. The Smart Connect Keyless entry is a fantastic. It allows access through your mobile device. Plenty of great amenities offered including: concierge, fitness and yoga studio, party room, bicycle storage, rooftop terrace, media room and more. Conveniently located near great shops and restaurants including Super Store, Walmart, Longos, Canadian Tire only to mention a few. Easy access to main highways, near GO station, Oakville Hospital, Sheridan College, and Oakville Place. Come make this condo your new home. (id:60365)

